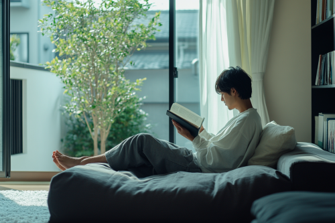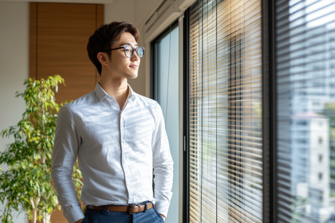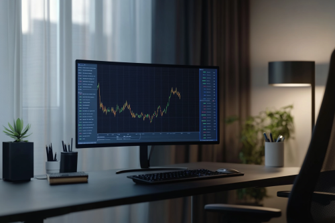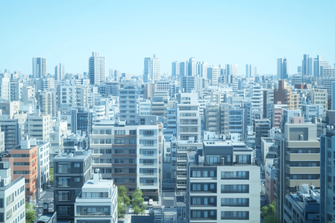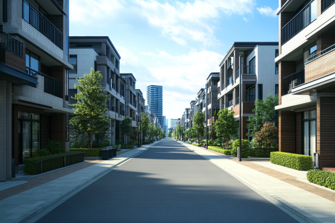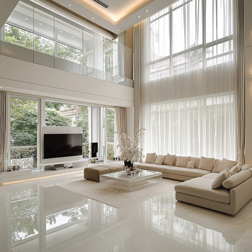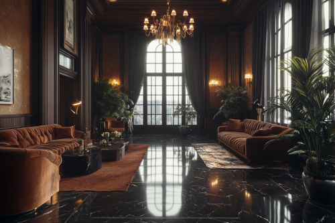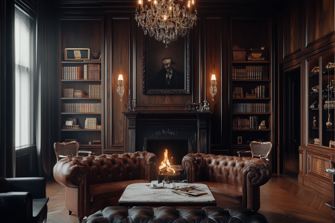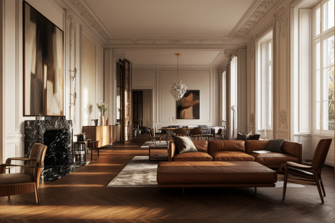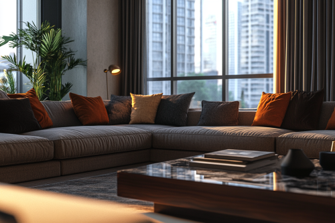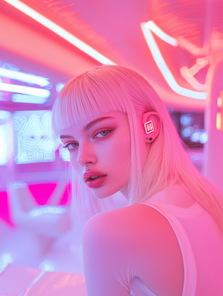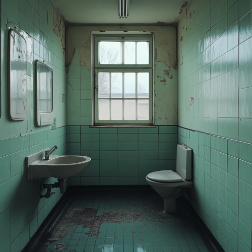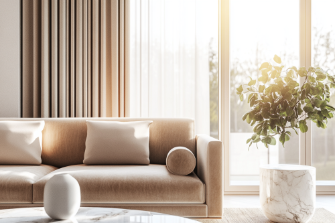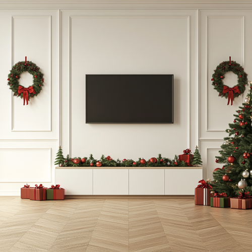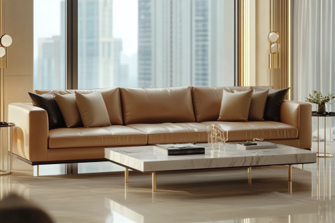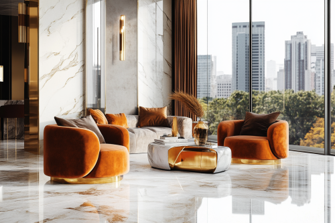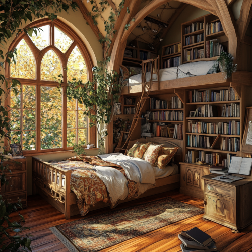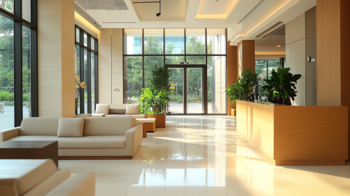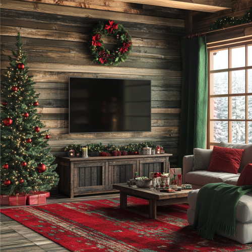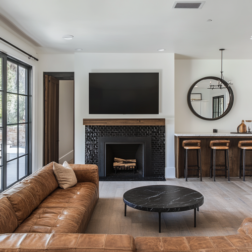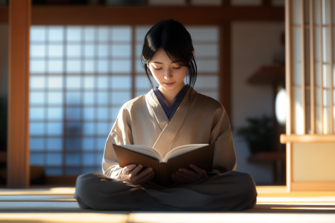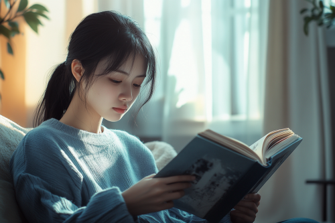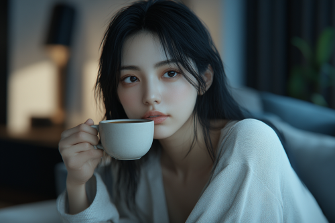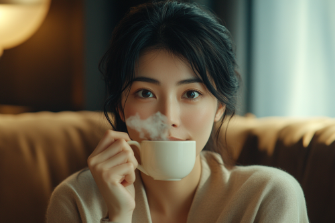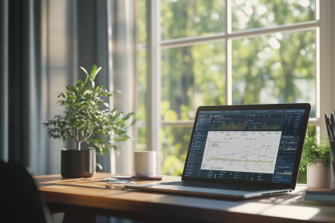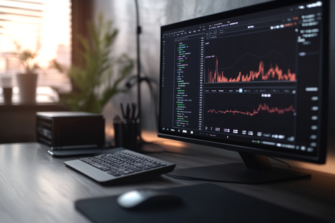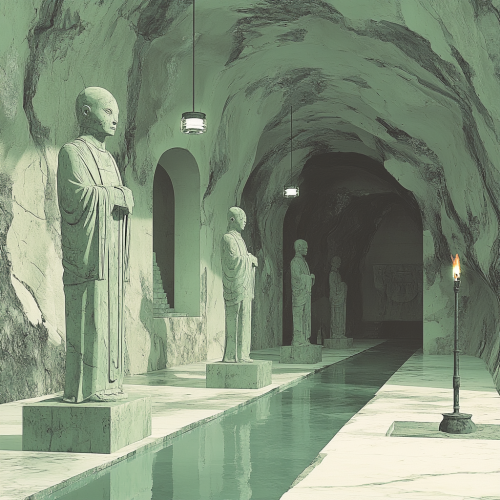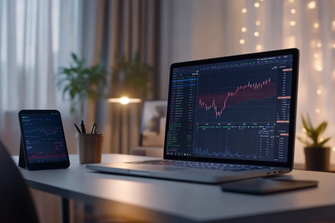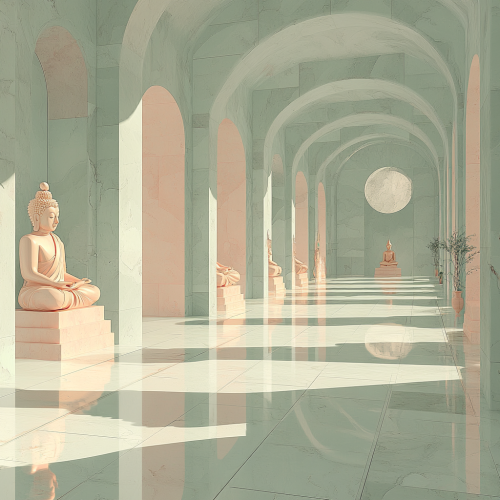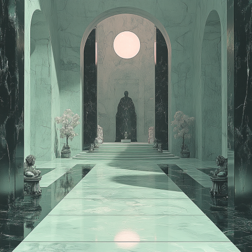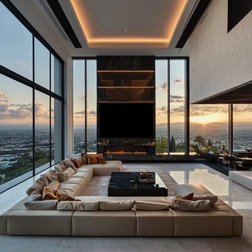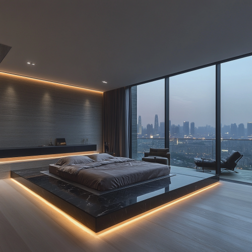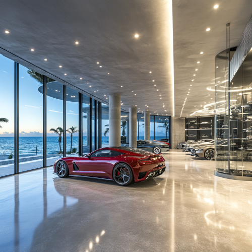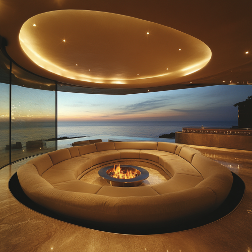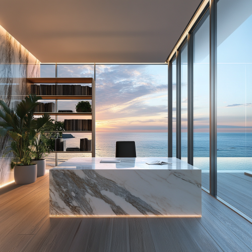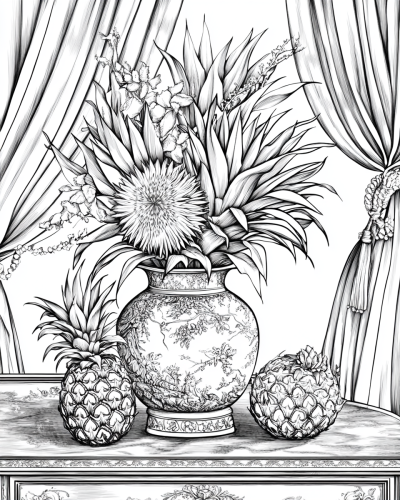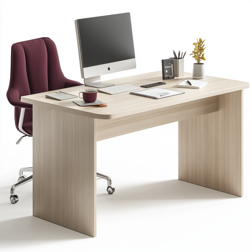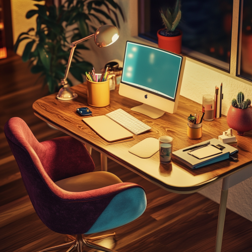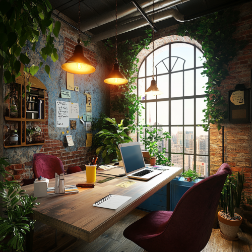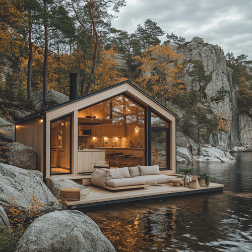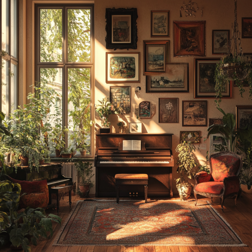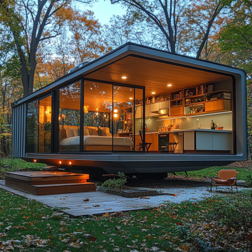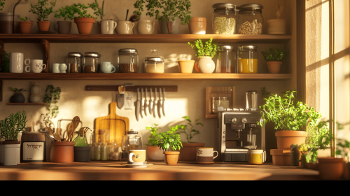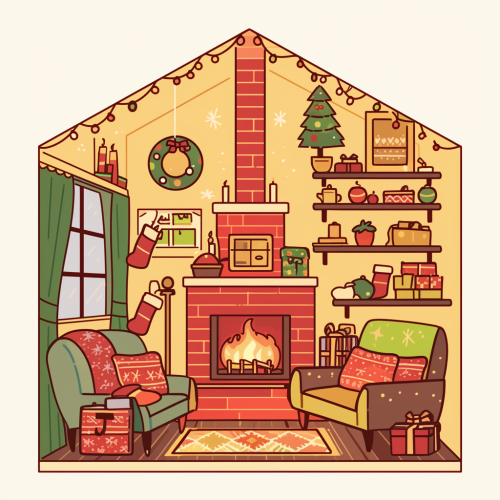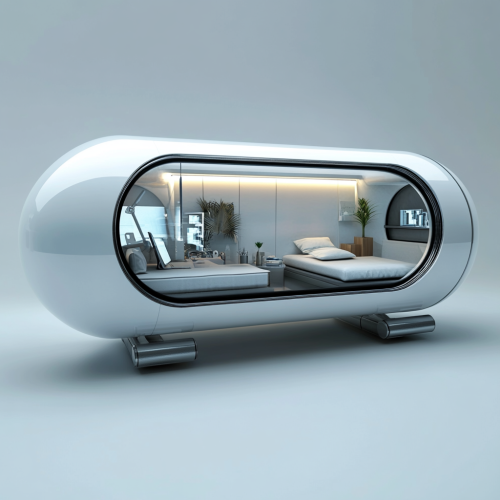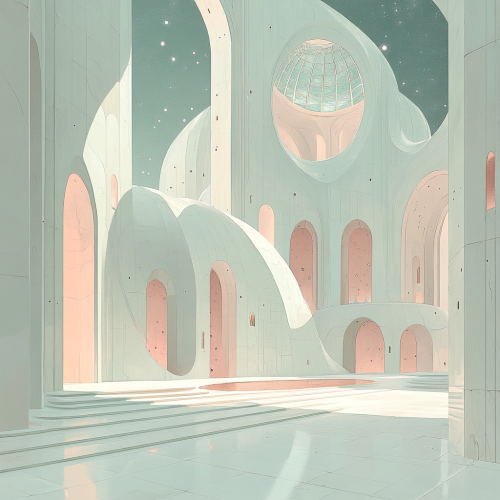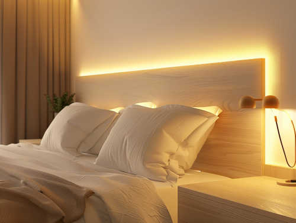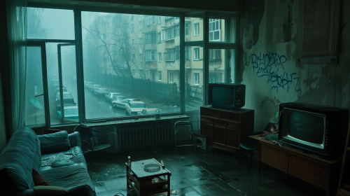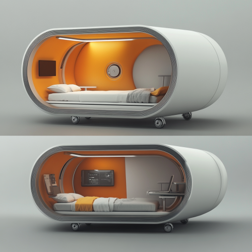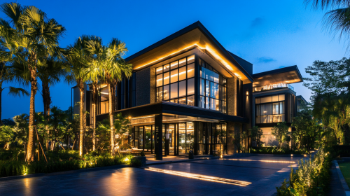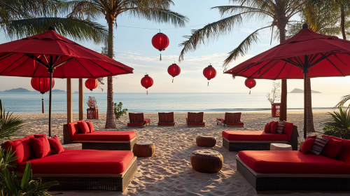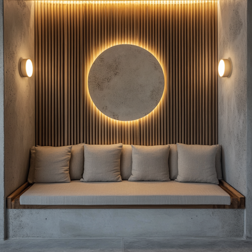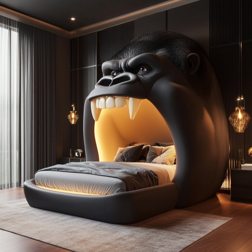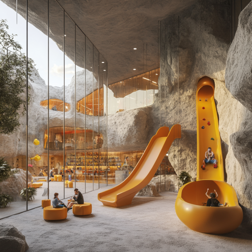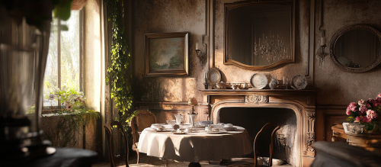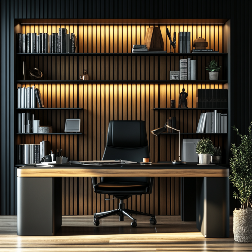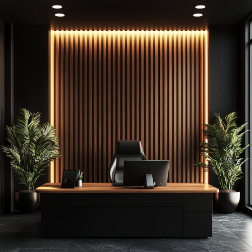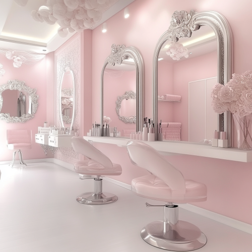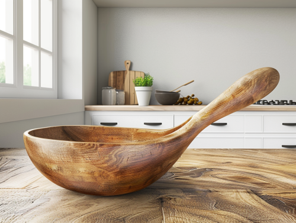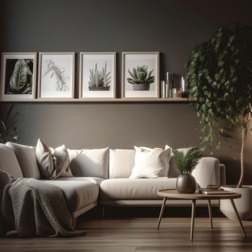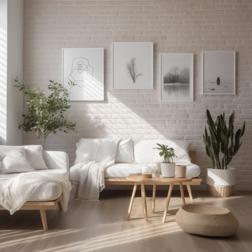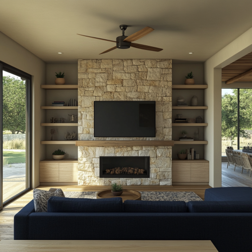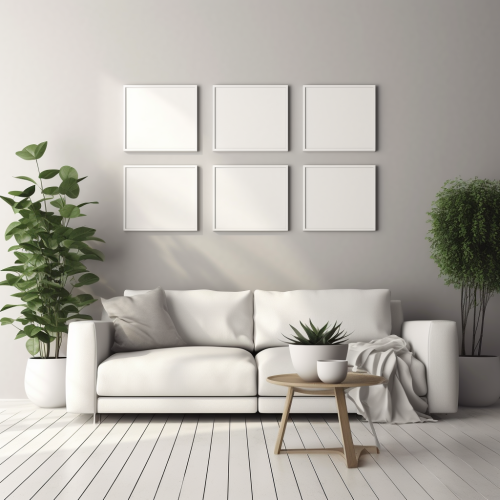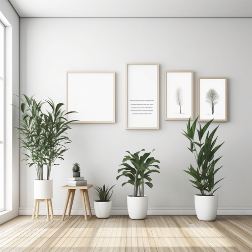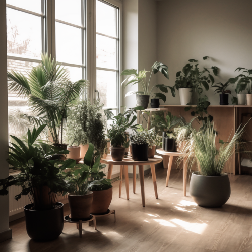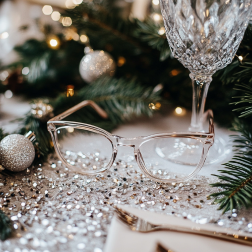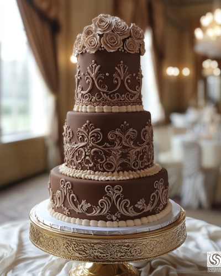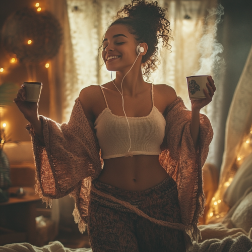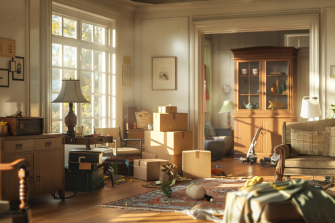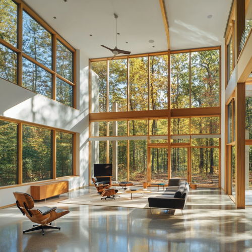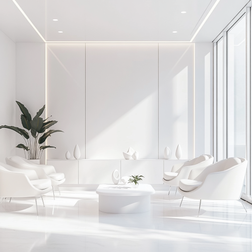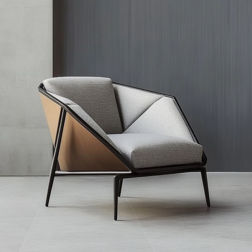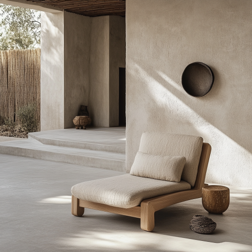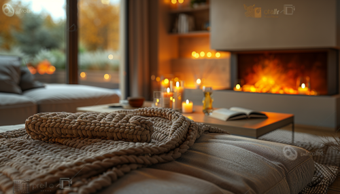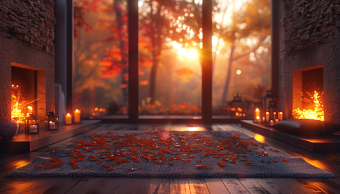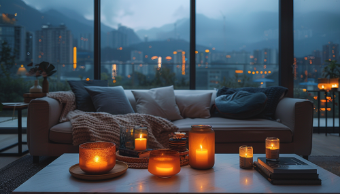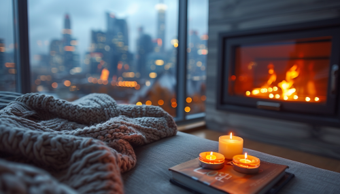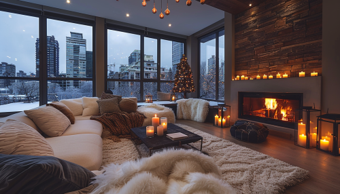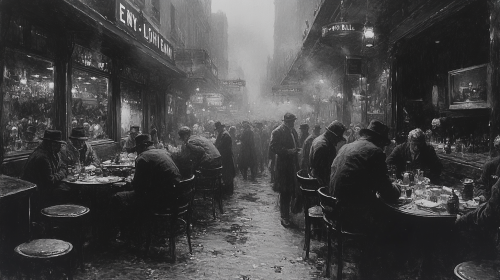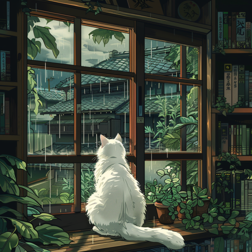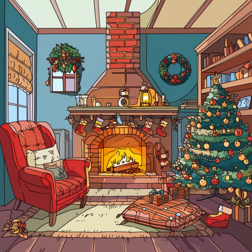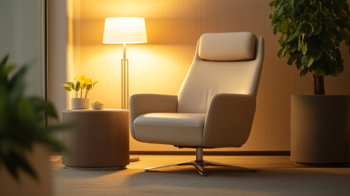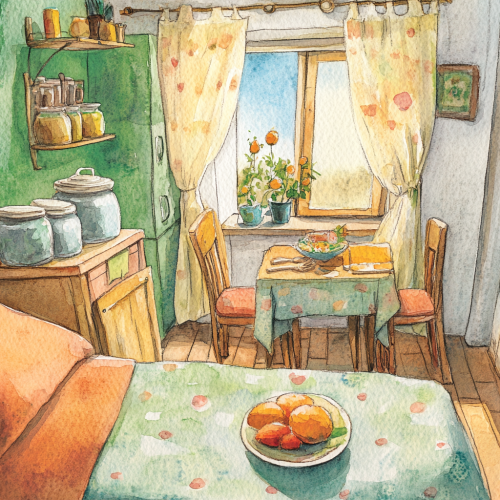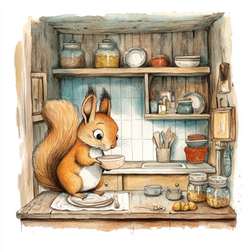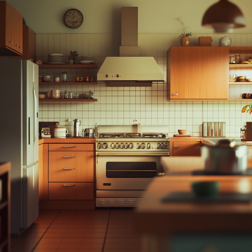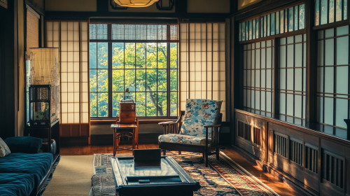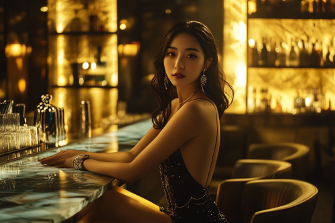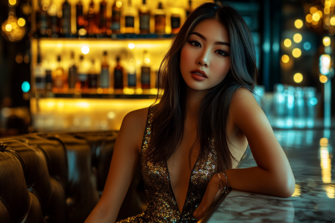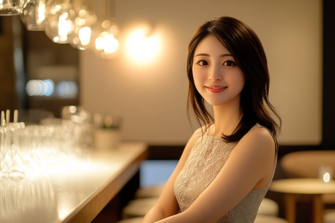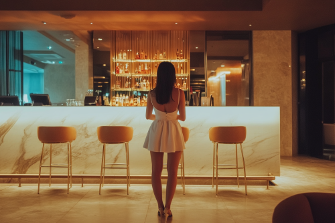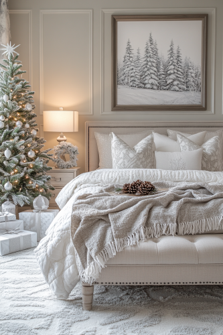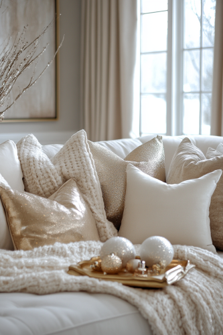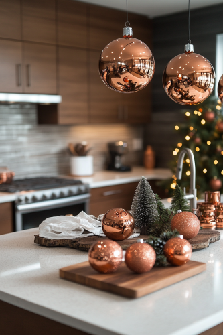The Best of Interiors
in AI Prompts and Image Collection
A young Japanese man standing by a window in his living room, looking outside with a calm and satisfied expression, dressed in business-casual attire, modern and simple interior, conveying the ease and low risk associated with small-scale investments. Photorealistic, highly detailed, 8K resolution --ar 3:2 --v 6.1 --style raw
Scene representing interest rate changes, a financial chart with peaks and troughs displayed on a computer monitor, indicating market volatility, modern office setup, minimal decor, conveying a sense of economic instability or variation. Photorealistic, highly detailed, 8K resolution --ar 3:2 --v 6.1 --style raw
Upscale Japanese residential area with a focus on luxury condominiums, tall buildings with polished facades and balconies, clean urban streets, well-maintained sidewalks, minimal street furniture, modern street lighting, creating a sense of high-end urban living. Photorealistic, highly detailed, 8K resolution --ar 3:2 --v 6.1 --style raw
Refined interior of a luxury condo, featuring dark marble flooring, large sofas with velvet upholstery, heavy curtains framing tall windows, elegant lighting fixtures, and a combination of wood and metal decor, providing a sense of upscale living. Photorealistic, highly detailed, 8K resolution --ar 3:2 --v 6.1 --style raw
Luxurious apartment interior, characterized by rich, dark wood paneling, soft leather furnishings, a grand chandelier above, marble-topped surfaces, and minimalist yet elegant decor, creating a sophisticated and warm atmosphere. Photorealistic, highly detailed, 8K resolution --ar 3:2 --v 6.1 --style raw
Interior of a luxury apartment, featuring a spacious living room with high-quality materials, large leather sofas, polished wooden floors, dark marble accents, and minimalist decor, warm tones creating a sense of refinement and sophistication, modern furnishings conveying a subtle sense of grandeur. Photorealistic, highly detailed, 8K resolution --ar 3:2 --v 6.1 --style raw
Photograph of a bright white futuristic club in Kiev, phosphorescent interior design, our protagonist is having a conversation with us, expressive focused eyes, straight silky chin-length blond hair, glossy smoked neon eye shadow, retrofuturist clothing, single subdermal OLED indicator light in earlobe, single subtle cybernetic cheek scar, cinematic quality photograph, Canon EOS R6::1 by Subterfugitive::0 --ar 3:4 --q 2 --p 158bi8d
photo realistic, living room with a tv on the wall. view looking straight on. white minimalist house with red and green christmas decorations. minimal.
Interior of a high-end apartment, showcasing a sleek, modern living room with luxurious furniture, soft leather sofa, marble coffee table, large windows with panoramic views, subtle golden accents, stylish lighting fixtures, clean and refined atmosphere. Photorealistic, highly detailed, 8K resolution --ar 3:2 --v 6.1 --style raw
photo realisitc. living room with a tv on the wall. view looking straight on. rustic minamilist christmas decorations. include green and red throw rugs on the couch.
living room with floor to ceiling black tile fireplace with tv mounted, white walls, left wall with sliding door, right wall with built-in bar, saddle leather sectional sofa facing fireplace, black marble coffee table, round mirror above bar, laminate wood flooring, recessed lights, Spanish farmhouse modern theme, architectural digest, symmetrical, photographic composition, interior design inspo, traditional wall art, neutral tones, wide angle
Japanese woman reading a book in a quiet and cozy home setting, natural light creating a warm and relaxed mood, minimalistic interior, casual clothing, neat black hair, surrounded by simple and elegant decor, evoking a calm and peaceful atmosphere. Photorealistic, highly detailed, 8K resolution --ar 3:2 --v 6.1 --style raw
30-year-old Japanese woman, captured in a close-up, sitting on a refined sofa at home, sipping coffee from a sleek ceramic cup, soft light highlighting her serene face, minimalist and sophisticated living room background, smooth black hair, dressed in comfortable yet chic loungewear, inviting and warm ambiance. Photorealistic, highly detailed, 8K resolution --ar 3:2 --v 6.1 --style raw
Close-up of a 30-year-old Japanese woman sitting on a sophisticated sofa in a stylish home, holding a coffee cup close to her lips, steam rising from the cup, soft natural lighting illuminating her calm and relaxed expression, neat black hair, warm-toned modern living room background, wearing casual yet elegant home attire, serene and cozy atmosphere. Photorealistic, highly detailed, 8K resolution --ar 3:2 --v 6.1 --style raw
Japanese woman, age 30, wearing comfortable home clothes, seated in a well-lit, modern room, using a laptop for real estate investment, with property data and financial charts displayed on the screen, minimalistic and organized living space, calm and focused ambiance. Photorealistic, highly detailed, 8K resolution --ar 3:2 --v 6.1 --style raw
Real estate investment interface on a laptop screen, showcasing property analytics, market trends, and potential investment returns, organized desk setup, modern, minimalist interior, natural light emphasizing the digital content, focused and professional setting. Photorealistic, highly detailed, 8K resolution --ar 3:2 --v 6.1 --style raw
Small-scale investment scene, featuring financial charts and graphs on a laptop or smartphone screen, investment apps or stock trading platforms visible, minimalist desk setup, calm and modern room, natural lighting creating a professional atmosphere. Photorealistic, highly detailed, 8K resolution --ar 3:2 --v 6.1 --style raw
interior of a futuristic hindu temple, golden buddha statues, chrome, detailed shadows, ancient hindu architecture, green marble walls --chaos 4 --sref 1994 --v 6.1 --stylize 300
interior of a futuristic hindu temple, glowing aztec symobology, chrome, detailed shadows, ancient hindu architecture, black and green marble walls --chaos 4 --sref 1994 3880222324 --v 6.1 --stylize 300
Imagine the garage of a luxury mansion, designed with the same attention to detail as the rest of the home. The space features sleek, polished concrete floors with integrated drainage and heating elements to maintain the perfect temperature. The walls are lined with custom, brushed aluminum cabinets and shelving units, providing ample storage while maintaining a minimalist aesthetic. A central, automated turntable system allows for easy maneuvering of high-end cars, creating a showroom-like environment. The lighting is discreet, with recessed LED strips running along the edges of the ceiling and floor, casting a soft glow on the cars without creating harsh shadows. A glass partition separates the garage from a small lounge area, where the owner can relax or work while admiring the car collection. The lounge is furnished with modern, leather seating and a glass desk, with high-end automotive art displayed on the walls. The entire space exudes sophistication and precision, perfect for a car enthusiast.
Imagine the living room of a billionaire's mansion, with floor-to-ceiling windows that offer a sweeping view of the city at sunset. The space is dominated by a large, U-shaped sectional sofa upholstered in soft Italian leather, positioned around a sleek, low-profile coffee table made of black marble with brushed gold accents. The walls are made of smooth, white concrete, with integrated shelving units that blend into the design, showcasing a curated selection of modern art and decor. The floor is polished travertine stone, giving a reflective, luxurious quality to the room. A minimalist fireplace is embedded into the far wall, with a clean, frameless design that highlights the flames without distractions. Above the fireplace, a massive OLED screen blends into the surroundings when not in use, adding to the room's high-tech ambiance. Hidden speakers are integrated into the ceiling, offering a surround sound experience without interrupting the sleek design. The lighting is soft and indirect, with recessed fixtures creating a warm, inviting glow throughout the room.
The luxury garage is designed as a showroom for high-end cars, matching the grandeur and sleek style of the mansion’s exterior. The garage features polished concrete floors with a high-gloss finish, reflecting the architectural lines of the house, and is surrounded by floor-to-ceiling glass panels on one side, offering a stunning view of the ocean. The lighting is a combination of recessed overhead LED lights and hidden wall-mounted strips that cast a soft glow, highlighting each car's curves without creating harsh shadows. The walls are finished in a light grey matte plaster, continuing the minimalistic and neutral color palette of the mansion. Along one wall, a sleek, metallic workstation is integrated into the design, offering ample storage space for tools while maintaining the clean aesthetic. The garage includes custom-designed glass display cases for showcasing luxury car accessories and rare automotive collectibles. A smart control panel embedded into the wall allows for seamless climate control, lighting adjustments, and automated garage door functions. The design of the space reflects a sense of understated luxury, where functionality meets high-end sophistication, perfectly complementing the mansion's overall design.
The entertainment room, designed to be an open, airy space, flows seamlessly from the mansion’s exterior into the interior. This room is dominated by a panoramic view of the ocean through floor-to-ceiling glass walls that fully retract, blending indoor and outdoor spaces. The centerpiece is a sunken conversation pit with a modular beige sectional sofa, designed for both comfort and style, surrounding a recessed fire pit made from brushed metal and glass. The flooring is the same polished stone as the poolside terrace, with subtle gold inlays creating a sense of luxury. Above the seating area, an oversized, minimalist chandelier in matte black metal hangs from the ceiling, casting soft, warm light that mirrors the golden tones of the sunset. Along one wall is a sleek, modern bar with a marble countertop, gold-veined detailing, and a polished wooden backsplash, perfectly complementing the materials used in the rest of the home. The space is equipped with the latest in smart technology, with a hidden projector that drops down from the ceiling for movie nights, while integrated surround sound speakers are subtly placed throughout the room. The entire design of the leisure area is focused on creating an ultra-modern yet cozy space that enhances the ocean view while maintaining the mansion's luxurious, cohesive aesthetic.
Create a black and white coloring page illustration of an arrangement of Hawaiian Proteas and Pineapples in a Chinese ceramic urn shaped vase. The vase sits on a beautiful Victorian style display table in a drawing room. There are drapes in the background with various Victorian style furnishings. The lines are thick and no shading or shadows on this illustration. This is black line drawing on white paper. --ar 4:5 --v 6.1
"The design of a magical work environment, where a desk made of natural wood, comfortable chairs in various shades of burgundy and blue, cream-colored reviews and soft lighting that diffuses warm light. The space has green plants that add vitality and a positive atmosphere, as well. As personal items that express creativity and soft drinks, with a notebook Open and Pen, which offer creativity and openness to new ideas.
A cute and kawaii living room with a fire in a chimney inside a vintage house decorated for Christmas. Thick outlines, simple look. Vibrant colors. Simple style. Front view. --s 50 --niji 6 --style raw
Design concept of a compact, cylindrical living module for small apartments, combining three essential home environments: relaxation, sleeping, and workspace, in a sleek and futuristic style. The module rotates on two rollers, allowing users to switch between modes as the cylinder turns. The cylindrical structure is minimalistic yet modern, with smooth lines and a clean finish, reflecting ergonomic design principles. Soft lighting enhances the cozy, practical atmosphere. The exterior of the cylinder should be smooth and futuristic, in neutral or metallic colors. The rotating mechanism on the rollers is visible and designed with a high-tech aesthetic.
Camera view of a warm Soviet apartment, an old Soviet sofa, a Soviet TV and a huge sideboard in the corner, and in the distance a room window that overlooks a creepy Russian courtyard in the rain, a view from the upper floors of the window, Soviet apartment buildings with graffiti in Russian, old Russian cars on wet asphalt. Blue-green tones and a foggy atmosphere create a chilling mood --style raw --ar 16:9 --v 6.0
Design concept of a compact, cylindrical living module for small apartments, combining three essential home environments: relaxation, sleeping, and workspace, in a sleek and futuristic style. The module rotates on two rollers, allowing users to switch between modes as the cylinder turns. Interior includes: Relaxation Mode: A comfortable reclining seat or sofa, with a retractable TV screen. Sleeping Mode: A bed integrated into the cylindrical form, designed for optimal space efficiency and comfort. Work Mode: A foldable desk and chair that can be pulled out, suitable for work or study. The cylindrical structure is minimalistic yet modern, with smooth lines and a clean finish, reflecting ergonomic design principles. Soft lighting enhances the cozy, practical atmosphere. The exterior of the cylinder should be smooth and futuristic, in neutral or metallic colors. The rotating mechanism on the rollers is visible and designed with a high-tech aesthetic. Create a cross-section or cutaway view to reveal the functionality of the different modes inside
Photos of Taiwan's high-end luxury homes focus on showcasing the luxurious texture of the building's exterior and interior spaces. The image should include the exterior of a high-end residential building, highlighting its landmark design, and incorporate spacious interior layouts that showcase high-end building materials and exquisite furnishings. The interior should have bright lighting, elegant furnishings, and modern decorative details, presenting an example of the condition of a luxury home and conveying the unique value and comfortable living atmosphere of a high-end residence. --ar 16:9
Design for me a gymbori complex for children with slides and a climbing wall and a glass wall of a bar where the parents sit opposite drinking beer and smoking cigarettes
"Design a modern masculine office background that will be visible behind my desk on camera. The wall is painted in a warm black color with wood slat acoustic paneling, creating a sleek and sophisticated look. Add minimalist, open shelving that features subtle decor, books, and a few small plants for a natural touch. Larger plants can also be placed on the floor to frame the space. The lighting is warm and ambient, casting a soft glow across the shelves and highlighting the textures of the wood and the plants. The overall design is clean, organized, and professional, with a focus on modern comfort and style.
A photograph of a cosy interior, cold fall weather outside, minimalist nordic style furniture in front of feature wall with 3 equal size blank white picture frames above a sofa, indoor house plants in pots, cinematic lighting --ar 1:1 --v 5.0
A photograph of a cosy interior, cold fall weather outside, minimalist nordic style furniture in front of feature wall with 3 equal size blank white picture frames above a sofa, indoor house plants in pots, natural soft lighting --ar 1:1 --v 5.0
ultra realistic modern living room with stone fireplace, white oak wall shelf and dark blue couch, neutral color scheme, large tv on the back wall above wood shelves, sliding glass door to patio area, ceiling fan in middle of ceiling, natural light from windows, 20x5 foot space between TV & sofa
photograph of a modern house interior, minimalist nordic design, indoor house plants in pots, Natural soft lighting:: feature wall with 3 equal size blank white picture frames on the wall, advertisement, no text, no ui, no descriptions::-0.5 --ar 1:1 --v 5.0
a modern house with large windows to maximize natural light, an open floor plan that fosters connection between spaces, and sustainable materials that integrate nature and promote a healthy lifestyle.
top down product shot, editorial, eye glasses are the focus of the shot, sitting on a minimal holiday tablescape with silver table cloth and rhinestones scattered across the table
Create an exquisite and stunningly beautiful wedding cake design. This cake is multi tiered barrel shaped and very tall Victorian design inspiration. The base color is chocolate buttercream. Royal Icing and filigree and Paisley and swirl designs. The cake sits on a gold pedestal cake stand on a dessert table in a ballroom.The table has ruffled tablecloth. There are beautiful layers of swag curtains. There is excellent lighting on the cake and the room. --ar 4:5 --v 6.1 --stylize 500
A genuine scene of Carl Moving staff helping a young couple settle into their new space, unloading boxes with care, laughter and smiles exchanged, cozy interior of the house visible, bright natural lighting, high-definition clarity, natural color tones, friendly and inviting atmosphere --ar 16:9 --v 6.0
A cozy indoor scene of a young woman dancing freely in her warm, inviting space with earbuds in, holding a steaming cup of tea in one hand, a gentle smile on her face, surrounded by soft lighting, plush blankets, and warm wooden accents, shot with a Canon EOS-1D X Mark III, 50mm lens, soft golden light filtering through nearby windows, warm and earthy tones with subtle touches of green
A pristine white, minimalist dentist's waiting room, 3D render, octane render, unreal engine, smooth, modern architecture, white leather chairs, simple white coffee table with a few abstract white sculptures, large window with soft diffused natural light, white walls, white floor, no people, sense of calm and serenity, high-resolution
sign a modern lounge chair inspired by Dutch and Japanese design, with a striking geometric frame featuring angular, folded metal or wooden legs. The structure balances sharp angles with ergonomic comfort, where the seating surface and backrest flow seamlessly from a central axis. The materials include a combination of sleek wood or metal for the frame, with soft but minimal fabric cushions. The design emphasizes natural textures and minimalism, with an elegant fusion of precision in form and organic, subtle comfort. The chair should feel contemporary yet timeless, with a bold silhouette and careful attention to proportions
realistic photo of the interior of a modern, spacious apartment in a skyscraper. Despite the modern decor, the apartment is very cozy. Looking at the photo, you would like to give yourself over to relaxation. In the central part there is a fireplace. There are lots of candles and lanterns in whole apartment. A thick blanket is loosely placed on a white sofa. On the coffee table there are books and two glasses of wine. Outside the window it is night and an autumn rain is falling. --ar 7:4 --s 750 --v 6.0
realistic photo of the interior of a modern, spacious apartment in a high-rise building. Despite the modern decor, the apartment is very cozy. Looking at the photo, you would like to give yourself over to relaxation. In the central part there is a fireplace. There are lots of candles and lanterns in the apartment. A thick blanket is loosely placed on a white sofa. On the coffee table there are books and two glasses of wine. Outside the window there is darkness, autumn rain is falling. --ar 7:4 --s 750 --v 6.0
winter 1905, Little Italy, interior of a big saloon,i full of people with many tables, tenders, ink image, charcoal, Enki Bilal style --ar 16:9 --s 750
Create a comic-style, Lofi Girl vibe drawing of a realistic white Sacred Birman cat, seen from behind, sitting in a cozy library. The cat is looking out a small window, perfectly sized for it, towards a traditional Japanese village scene outside. It's night, and rain is gently falling, creating a calming atmosphere. The interior is filled with lush green plants and bookshelves, adding to the cocooning ambiance. The style should be realistic yet charming, capturing the quiet and peaceful moment with detailed textures and a touch of warmth. The scene evokes a sense of comfort, contemplation, and connection with nature --ar 1:1 --s 250 --v 6.0
A cute and cozy living room with a fire in a chimney inside a vintage house decorated for Christmas. Thick outlines, bold contrasts, cheerful and simple look. Vibrant colors. Very simple style. Front view. --s 50 --niji 6 --style raw
A serene, inviting office environment with a warm light illuminating a comfortable chair and a side table, symbolizing a welcoming space for starting a journey toward mental wellness. Soft, neutral colors, modern and minimalist design. --ar 16:9
A 25-year-old Japanese woman with beautiful, long legs is seated at a luxurious bar, elegantly dressed in a form-fitting cocktail dress. The interior features plush velvet seats, a polished marble countertop, dim golden lighting, and a collection of premium bottles displayed on a backlit shelf. --ar 3:2 --v 6.1 --style raw
Photograph a bedroom that embodies the Frosted Forest theme with soft grays and whites mimicking a snow-covered woodland for neutral Christmas decor ideas. Include elements like frosted pine cones, white branches artwork, and subtle fairy lights to enhance the wintry feel. The room should be captured in a clean, organized fashion, ensuring it looks serene and elegant. The image should be hyper-realistic, perfect for inspiring viewers to explore more Frosted Forest decor themes. Neat and organized. Camera: DSLR - Canon EOS 5D Mark IV. Lens: Canon EF 24-70mm f/2.8L II USM. Composition: Wide shot, room-centered, horizontal orientation, balance between furniture and space. Film: Digital, high resolution, color profile sRGB. Camera settings: ISO 400, f/2.8, 1/60 sec. --ar 2:3 --v 6.1 --s 250
Capture a living space that uses Subdued Sparkle, incorporating muted glitter and soft metallics into neutral Christmas decor ideas. The room should be arranged with elegant fabrics, gentle lighting, and sparkling accents that create a festive yet understated atmosphere. The photograph should be neat, organized, and hyper-realistic, ideal for showcasing a sophisticated holiday environment. This image should entice viewers to click for more ideas on decorating with subdued sparkle. Neat and organized. Camera: DSLR - Canon EOS 5D Mark IV. Lens: Canon EF 24-70mm f/2.8L II USM. Composition: Wide shot, room-centered, horizontal orientation, balance between furniture and space. Film: Digital, high resolution, color profile sRGB. Camera settings: ISO 400, f/2.8, 1/60 sec. --ar 2:3 --v 6.1 --s 250
Capture a kitchen decorated in the Copper Cheer style, featuring warm copper ornaments and decorative accents. The room should be modern and chic, with a neat and organized layout that highlights the contemporary twist on traditional holiday themes. Soft, inviting lighting should reflect off the copper elements, adding warmth to the cozy Christmas decor. The photograph should be shot to appear professional and hyper-realistic, as if taken with a high-end DSLR camera. This image should draw viewers in to discover more Copper Cheer Christmas decorating ideas. Camera: DSLR - Canon EOS 5D Mark IV. Lens: Canon EF 24-70mm f/2.8L II USM. Composition: Wide shot, room-centered, horizontal orientation, balance between furniture and space. Film: Digital, high resolution, color profile sRGB. Camera settings: ISO 400, f/2.8, 1/60 sec. --ar 2:3 --v 6.1 --s 250

Become a member
Sign up to copy & bookmark prompts.
It's absolutely FREE
 Login or Signup with Google
Login or Signup with Google

Become a member
Sign up to download HD images, copy & bookmark prompts.
It's absolutely FREE
 Login or Signup with Google
Login or Signup with Google

Limit Reached
Upgrade for premium prompts, full browsing, unlimited bookmarks, and more.
Get Premium











