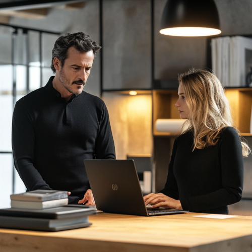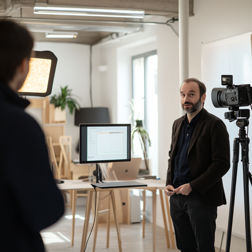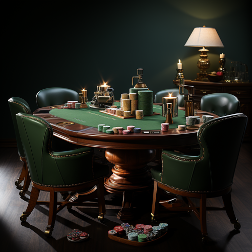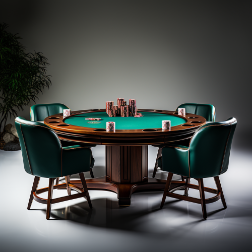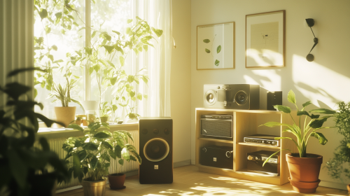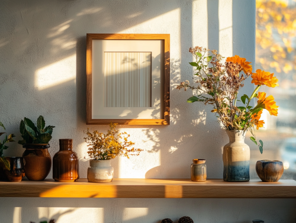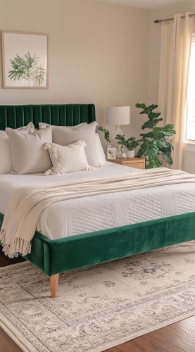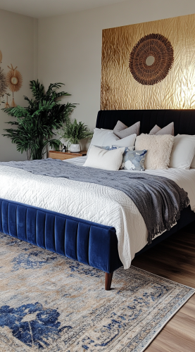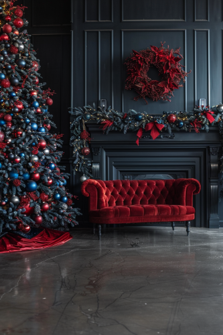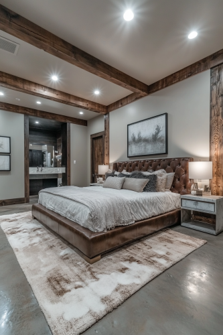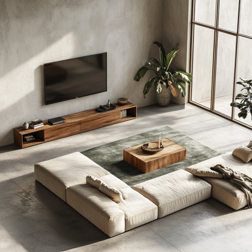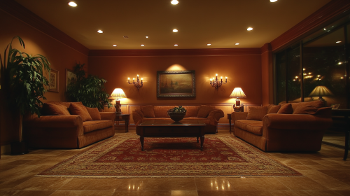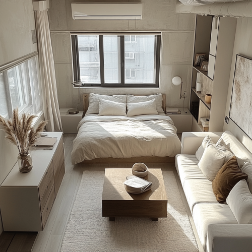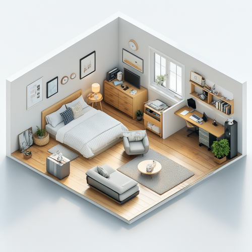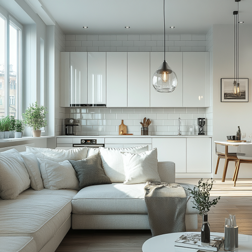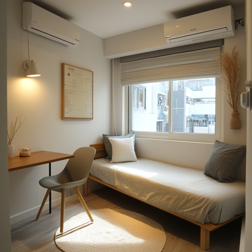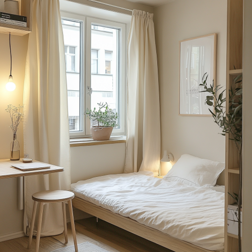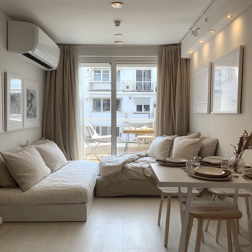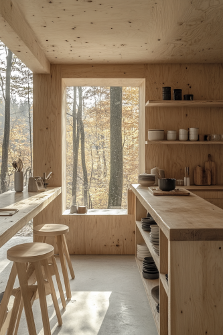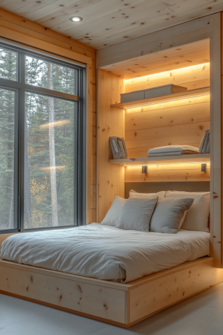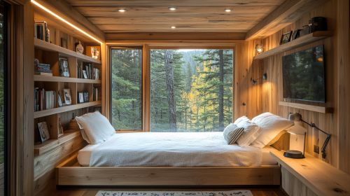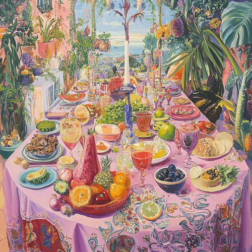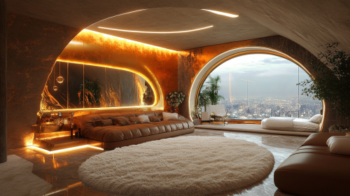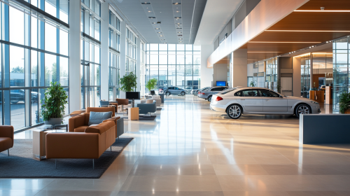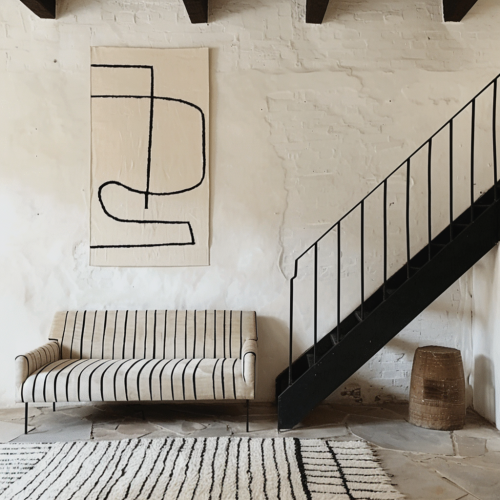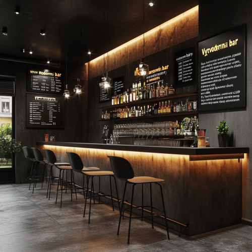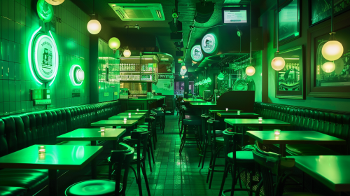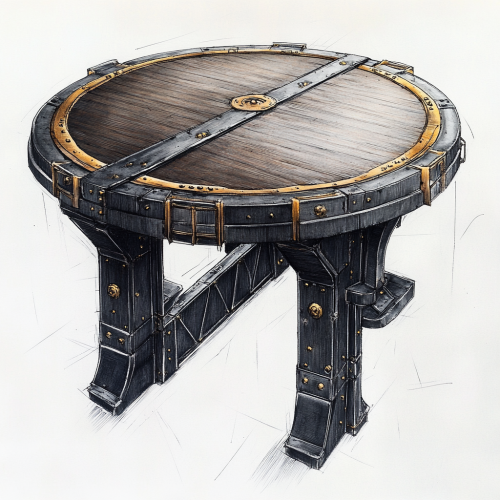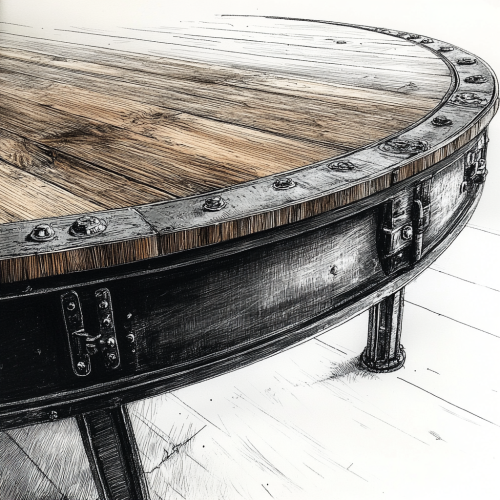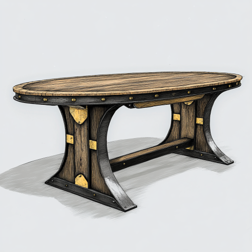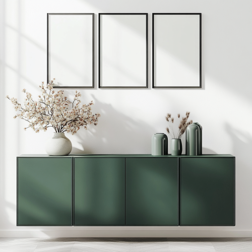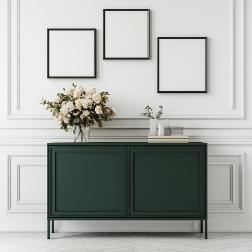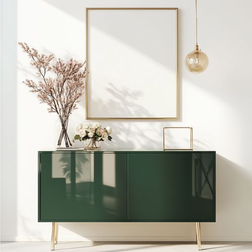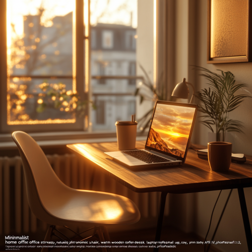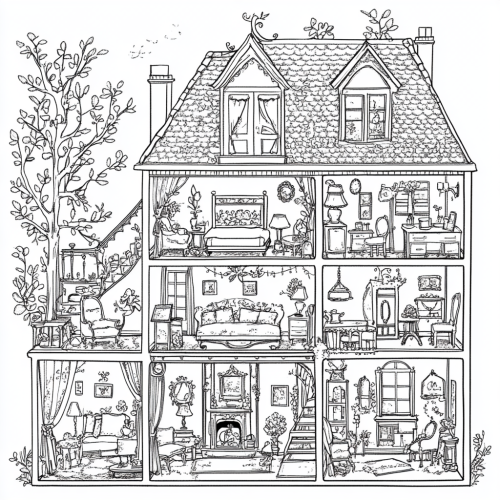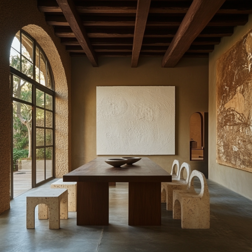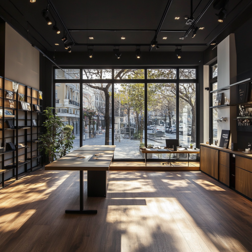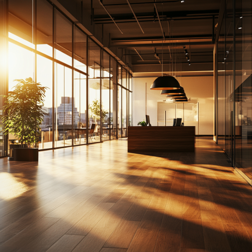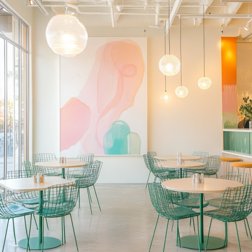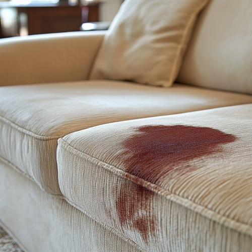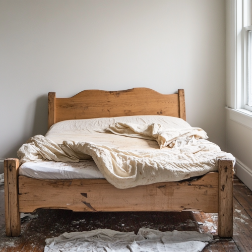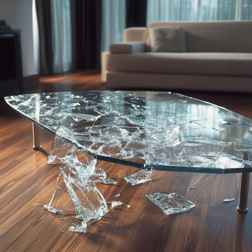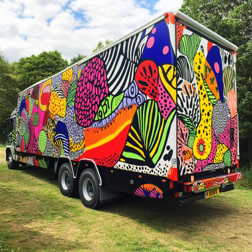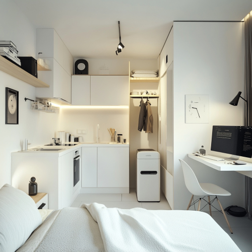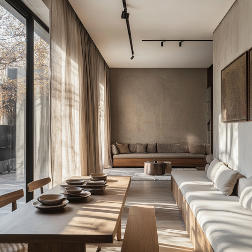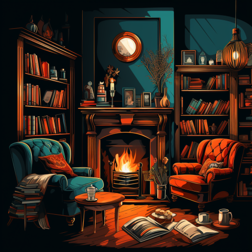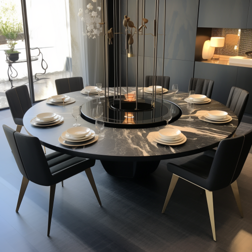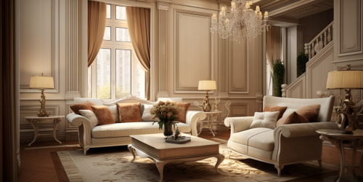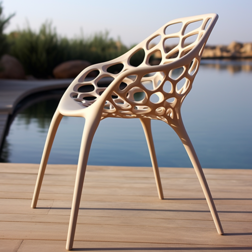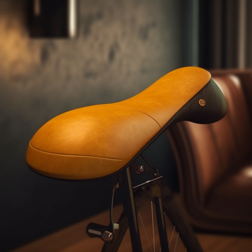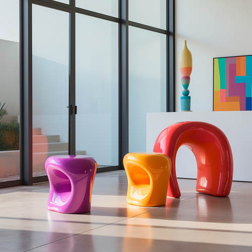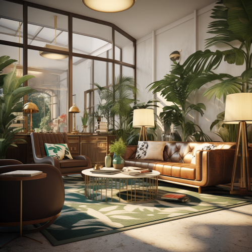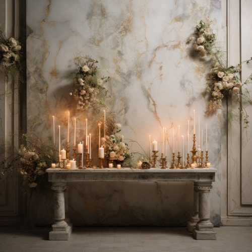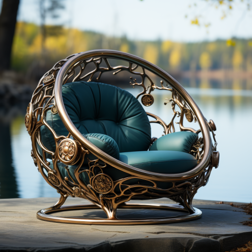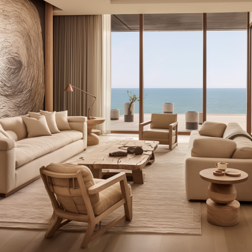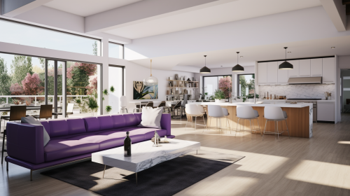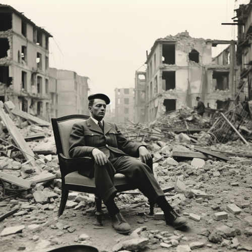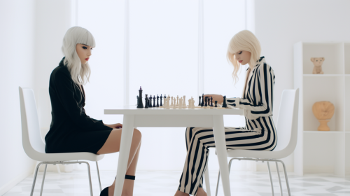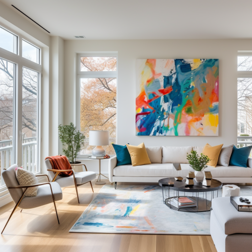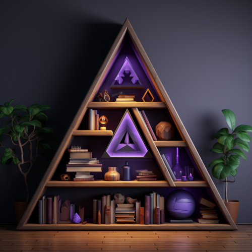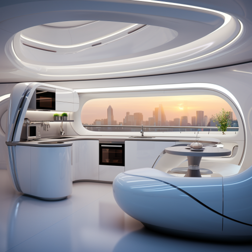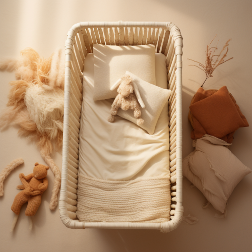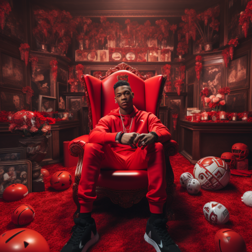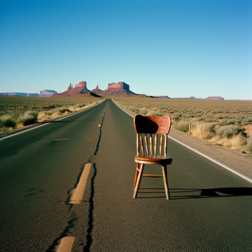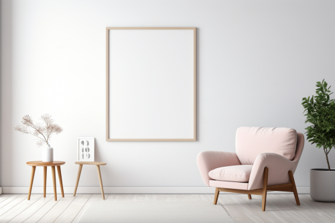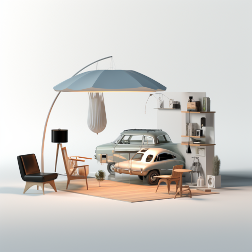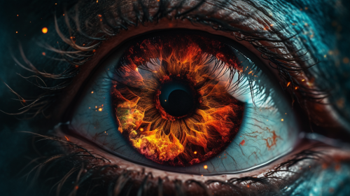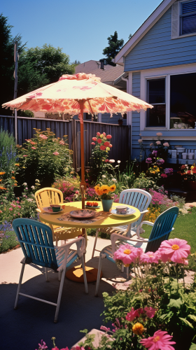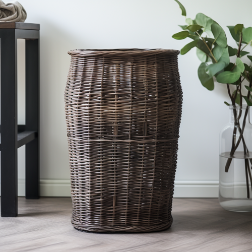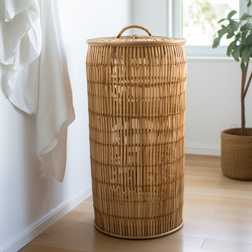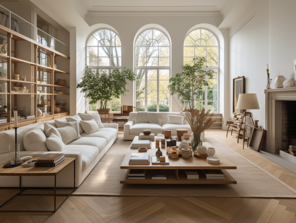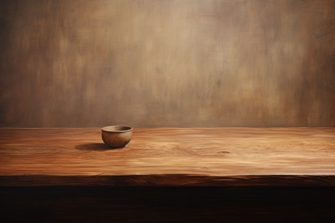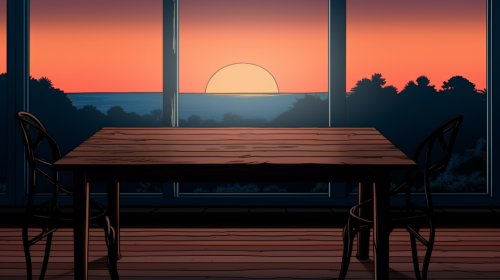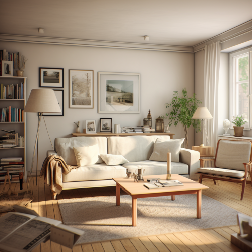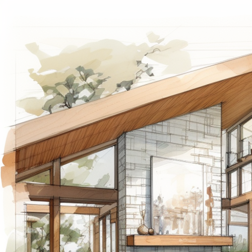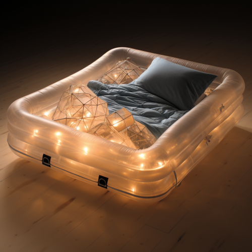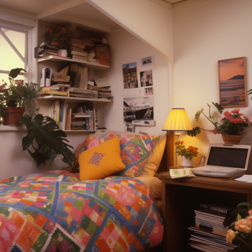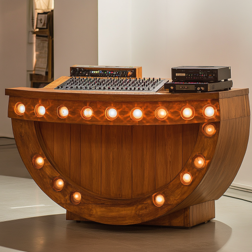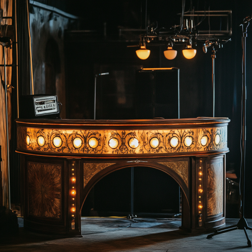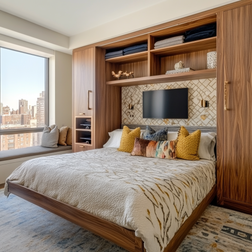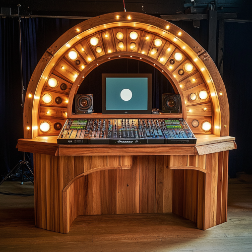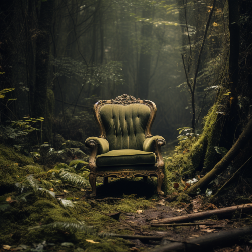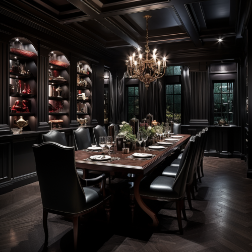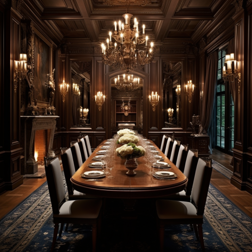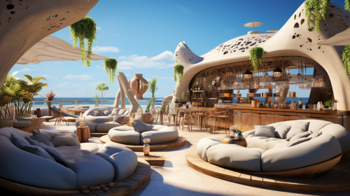The Best of Furniture
in AI Prompts and Image Collection
Imagine a 40-year-old man in front of his laptop using the France.tv site, with a young female investigator who asks him questions and observes what he does on his screen, the two are in a user test room that looks tech and design and bright with light wood furniture
a room in a bright, small modernist apartment at midday. There is a sound system and some plants, with vitsoe shelving. The focal length of the camera is 25mm, and it's placed in one corner at about 1.5 meters off the floor. --ar 16:9
A cozy home interior with a white vanity table against a wall made of solid pine wood. The vanity has an elegant, minimalistic design with soft curves and delicate details. The wall is made of rich, textured pine wood planks, giving the room a natural, warm, and rustic feel. The vanity table features a mirror with rounded edges, a few decorative items such as a vase with fresh flowers, a small jewelry box, and a cushioned stool. Soft natural lighting enters the room, creating a peaceful and welcoming atmosphere.
A photo of an interior wall with picture frames and plants. The frame is square-shaped in walnut wood, with white stripes on it, placed above a shelf holding some vases and flowers. The background has other autumn home decor items. The light from the window illuminates the room. Shot with a Sony A7S III and a 35mm f/2 ASPH lens. --ar 4:3 --style raw --v 6.1
happy african man and woman moving boxes and furniture in new home, township house south africa, Daylight, clean aesthetic, fujifilm --ar 16:9 --v 5.0
Show a sleek and sophisticated barndominium master bedroom with a polished aesthetic. The bed should be modern, possibly with a leather headboard and designer bedding. Incorporate high-end materials like marble or stainless steel in side tables or lamps. Keep the decor minimal to highlight the sophisticated styling, with a focus on quality over quantity. This image should attract viewers who aim for a bedroom that exudes a clean, sophisticated modernity. Camera: DSLR - Canon EOS 5D Mark IV. Lens: Canon EF 24-70mm f/2.8L II USM. Composition: Wide shot, room-centered, horizontal orientation, balance between furniture and space. Film: Digital, high resolution, color profile sRGB. Camera settings: ISO 400, f/2.8, 1/60 sec. --ar 2:3 --v 6.1 --s 250
a minimalist living room with a 12ft ceiling and black ceiling fan, grey L shaped sofa, slate green 9x12 flat woven rug, square walnut coffee table, 100in walnut tv stand low to the ground, 75in Samsung Frame TV mounted to wall, off white walls, KAWS miniature sculptures on tv stand, high detail, 4K --s 250
a minimalist living room with a 12ft ceiling and black ceiling fan, concrete floors, grey L shaped sofa, slate green 9x12 flat woven rug, square walnut coffee table, 100in walnut tv stand low to the ground, 75in Samsung Frame TV mounted to wall, off white walls, KAWS miniature sculptures on tv stand, high detail, 4K --s 250
Generate a photo of a square rectangle shaped room. Photo of a square rectangle shaped room, 25 sq.m. 1K in white, with a bed, table, lounge chair, chest of drawers and coffee table that feels small. --s 250 --style raw
Please generate a picture of a square room. A square rectangle shaped room, 25 square meters, 1K in white, with a bed, table, lounge chair, chest of drawers, coffee table, desk, objects, and closet that feels too small with too many things. --s 250 --style raw
Generate a picture of a square shaped room. A square shaped room, 25 square meters, with a stylish living and dining room in white. --s 250 --style raw
Please generate a photo of a square room. Square rectangle shaped room, 25 square meters, stylish 1K in white, interior with single bed, table and lounge chair. --s 250 --style raw
Generate a photo of a square shaped room. Square shaped room, 25 square meters, stylish 1K in white, interior with single bed, table and lounge chair. --s 250 --style raw
Generate a photo of a square shaped room. Square shaped room, 25 square meters, stylish 1K in white, interior with bed, table and lounge chairs. --s 250 --style raw
Illustrate a small cabin interior bedroom that uses smart design to maximize space. Features like a murphy bed, built-in shelving, and multifunctional furniture should be highlighted. The decor should be minimal and modern, with a focus on functionality and clever use of space. Light colors and reflective surfaces can help make the room appear larger. The photograph should capture the innovative design solutions that make the small space functional and stylish. Camera: DSLR - Canon EOS 5D Mark IV. Lens: Canon EF 24-70mm f/2.8L II USM. Composition: Wide shot, room-centered, horizontal orientation, balance between furniture and space. Film: Digital, high resolution, color profile sRGB. Camera settings: ISO 400, f/2.8, 1/60 sec. --ar 2:3 --v 6.1 --s 250
Smart Space-Saving Cabin Design: Illustrate a small cabin interior bedroom that uses smart design to maximize space. Features like a murphy bed, built-in shelving, and multifunctional furniture should be highlighted. The decor should be minimal and modern, with a focus on functionality and clever use of space. Light colors and reflective surfaces can help make the room appear larger. The photograph should capture the innovative design solutions that make the small space functional and stylish. Camera: DSLR - Canon EOS 5D Mark IV. Lens: Canon EF 24-70mm f/2.8L II USM. Composition: Wide shot, room-centered, horizontal orientation, balance between furniture and space. Film: Digital, high resolution, color profile sRGB. Camera settings: ISO 400, f/2.8, 1/60 sec. --ar 16:9 --v 6.1 --s 250
christmas scene at austrllian bush, vintage steam train at the background, trees, red velvet couch, furnirture with christmas decorations ready for a photoshoot
ultra modern room super luxurious style room, leather couch white llama rugs modern fixtures ,gold ambient lighting, view from floor level looking up --ar 16:9 --s 250
a present day interior in a 1900 home, a staircase, large stripes on the couch, velvet cusions, modern figurative vertical painting on the wall, earthy colors with a few accents --personalize dw2ifxg --sref 52500342 --v 6.0
detailed drawing of an old industrial rounded dining table inspired by western locomotives and bank safes design with brass details, black distressed steel with massive dark oak table top
detailed drawing of an old industrial rounded dining table inspired by western locomotives and bank safes design, black distressed steel with massive dark oak table top
detailed drawing of an old industrial rounded dining table inspired by old west with brass details, black distressed steel with massive dark oak table top
create a realistic interior design image of a single white wall with a dark green 2 door cabinet in front of the wall and flower decor on top of the cabinet. Place 3 empty square picture frames hanging on the wall a foot above the cabinet
A detailed adult coloring page featuring a dollhouse theme, showing an intricately designed dollhouse with multiple rooms, each filled with miniature furniture, decor, and tiny objects like chairs, tables, lamps, books, and potted plants. The design should have a moderate level of complexity, with fine details such as patterns on curtains, textures on walls, and small decorative items scattered around the rooms. The overall composition should be charming and whimsical, with clean lines and balanced elements to create an engaging and relaxing coloring experience.
A wooden bed frame with one of the legs snapped in half, causing the mattress to tilt at an awkward angle. The bed linens are disheveled, and the room appears otherwise clean and organized.
7.5 tonne, UK Furniture lorry, covered with an incredible bright, bold interesting artwork or design, as a mobile home, a great modern place to stay, glamping, photo realistic
The image shows a residential space in the form of a small studio apartment. The structure and interior of the room are compact, but functionally composed, in a white tone overall, and contain elements like this. Kitchen space: Basic kitchen facilities are placed on the left. The sink is installed on one wall of the space, and on top of it is a white-toned top and bottom for holding kitchen supplies. As for home appliances, there is a small refrigerator at the bottom, and induction is also arranged, so simple cooking seems possible. Workplace: To the right of the room is a computer desk. There is a desktop computer on the desk, indicating that it is a space where you can study or work in this room. There is also a small drawer next to your desk to store necessary stationery and belongings. The chairs are office chairs with wheels for easy movement of users. Bedroom Space: A bed is placed at the bottom of the image. A white blanket over the bed adds to the overall bright and tidy atmosphere of the room. Wardrobe: A white closet sits on the right wall of the room, with several doors and drawers to organize your clothes or items. The closet is bright in tone, harmonizing with the rest of the room. Floor and carpet: The floor is white polling tile, which gives it a neat feel, and there is a small carpet next to the bed for a space-separating feel. This room is designed to be narrow but efficient as a whole, and it is a compact space that can meet basic living functions. This is a view of the room as a whole from the user's perspective.
This image shows a residential space in a small circle.The structure and interior of the room consists of white tons of white tons, but practical components include: kitchen space: On the left, the default kitchen facilities are arranged. The sink is installed on one wall of space, and the lower head of the space, so you can accommodate kitchen container. Home appliance products are small refrigerator at the bottom, and production is also arranged in the bottom of the product. Work space: On the right side of the room, the computer book. On the desk, there is a desktop computer that can study or work or work in this room. There are small drawer next to the desk, so you can store the station or belongings.The chair with a wheel with a wheel with a wheel, so that users can easily move easily. bedroom space: There are beds in the bottom part of the image.The white light on the bed is more bright and clean atmosphere of the room. closet: On the right wall of the room, and there are several doors, so you can organize clothes or stuff.The clothes are bright tone, with the rest of the room is harmonized with the rest of the room. floor and cafes: The floor is a clean feeling of white foam, and the bottom of the bed next to the bed. This room is completely narrow, but efficiently designed to meet basic living functions. (This is a view of the room where you can show the entire room, which can show the entire room)
A long, narrow, deep room with a curtained window in the front. A dining set is in the front and a sofa is in the back. The interior is stylish and modern. --s 250 --style raw
A cozy living room with a fireplace, comfortable armchairs, and shelves filled with books, Side view, deep color, pop art, 32K, high detail
a bicycle saddle shapped like a couch and comfortable designed by furtinure designer, had the principle of using it on a bicycle --q 0.5 --v 5.1 --s 750 -
Ein in leuchtenden Farben gehaltener Barhocker, der die Boldness von Verner Panton’s Designs aufgreif
ultra detailed realistic 3D cinematic render - informal meeting area, midcentury modern furniture, sofas, arm chairs, coffee tables, lamps, planting, magazines on tables, art deco archway decals on walls, window behind sofa back wall
a man inspecting the surface of a table inside a bright::10 room. soft lighting from the window lights the mans face. his face is very close to the table and we see him with one eye closed looking at the shiny surface of the table. photo, realisitc. shallow depth of field. sony a7 with 50mm 1.8 aperture lens. 4k. natural light.
a green chair made out of branches in front of a lake, in the style of dark cyan and light bronze, functional aesthetics, oleksandr bogomazov, functional design, wood, storybook-like, captivating --s 750
a living room with beige sofa and chair near the ocean, in the style of staining, varying wood grains
contemporary open concept kitchen living room, minimalist design, simple accomodations, mid-century modern furniture, hints of purple, 4k, --v 5.2 --ar 16:9
tileset interior furnitures, sprite sci-fi rpg style 100x100 pixels
empty room, white walls, modern furniture, small table, two women playing chess, emma stone, jordyn jones, photograph, canon eos --ar 16:9
Futuristic Functional Flow": Analyze the functionality of each room within the futuristic design concept. Explore how innovative space-saving solutions, multi-purpose furniture, and smart storage can optimize the flow and functionality of the spaces while maintaining the futuristic aesthetic. kitchen
football player in a red jersey sitting in a throne room, red throne chair, with red accent props and items on the wall and floor
mockup of a vertical blank and empty wall framein a living room, with contemporary architecture and Scandinavianfurniture, soft and even lighting, hyper realistic --ar 3:2
a background picture with items in 3D in the frame on the left side and bottom: chair, modular house, car port, lamp, white background, v 5.1
a background picture with items in 3D in the left side and bottom: chair, modular house, car port, lamp, white background, v 5.1
Epic movie, 150 megapixel portrait photograph, ultra high detailed photograph of helix nebula, ultra epic detail, photography, back lighting, award winning photography, photorealism, portrait photography, glamour, Intricate Ultra Detail, cinematic gentle lighting, volumetric lighting, grand realism, High sharpness, tone mapping, high contrast, retouched, octane render, Intricate Ultra Detail, gorgeous composition --ar 16:9 --s 250 --v 5.0
typical 1980s lower income home garden, colorful outdoor furniture, bbq area, fun, sunny --ar 9:16 --style raw
Historical house, interior after renovation, herringbone parquet, white walls, modern and minimalist furnishing, architectural magazine, livingroom with modern kitchen, two windows, --ar 4:3 --s 500
Image Description: Within the intimate setting of a cozy home, we subtly illustrate the concept of optimizing one's living space for enhanced comfort, energy efficiency, and cost savings. Main Focus: The central element of the image is a serene living room, where every detail subtly contributes to an optimized environment. The room exudes a welcoming ambiance that seamlessly integrates optimization into daily life. Smart Home Technology: Subtle smart home devices, like a sleek thermostat, energy-efficient LED lighting, and an inconspicuous central hub, are strategically placed throughout the room. They blend seamlessly with the décor, reflecting a harmonious integration of technology. Efficient Lighting: Soft, energy-efficient LED lights cast a warm glow, illuminating the room without being obtrusive. The lighting is not just practical; it's part of the optimization strategy. Temperature Control: A barely visible smart thermostat on the wall is set to an energy-saving temperature, with a nearly invisible hand making a subtle adjustment. The thermostat complements the room's aesthetics and silently contributes to energy efficiency. Window Optimization: The curtains or blinds are drawn just enough to allow natural light to filter in, reducing the need for artificial lighting during the day. The window frames are sealed tightly to prevent drafts, but this is subtly hinted rather than overtly displayed. Hidden Sensors: Concealed sensors are strategically placed around the room to monitor temperature, humidity, and occupancy discreetly. These sensors quietly communicate with the smart home system to optimize comfort while minimizing energy waste. Energy-Saving Appliances: Subtle symbols on appliances indicate their energy-efficient nature. For example, a washing [...]
1978 A 25 Year Old College Girl's Cozy Bedroom. Cozy 1978 25 year old woman's bedroom.
a semicircular wooden piece of furniture one meter and twenty centimeters high. decorated with vintage style inlaid lights with a mixing desk on top like a beautiful melancholy DJ booth set in the middle of a music stage
a semicircular wooden piece of furniture one meter and twenty centimeters high. decorated with vintage style inlaid lights with a mixing desk above like a DJ booth and a circular screen behind a beautiful 2 meter diameter melancholic set in the middle of a music stage
A formal dining room featuring a long, polished table, luxurious tableware, and elegant dining chairs for hosting sophisticated dinner parties of A James Bond-inspired mansion would exude sophistication and secrecy, with hidden rooms, high-tech surveillance, and a touch of international flair.
design and ceate an artifcial beach theme on a hotel roof top with sand on floor, bean bag and umbrella include bar counter in new york city --ar 16:9 --s 250

Become a member
Sign up to copy & bookmark prompts.
It's absolutely FREE
 Login or Signup with Google
Login or Signup with Google

Become a member
Sign up to download HD images, copy & bookmark prompts.
It's absolutely FREE
 Login or Signup with Google
Login or Signup with Google

Limit Reached
Upgrade for premium prompts, full browsing, unlimited bookmarks, and more.
Get Premium











