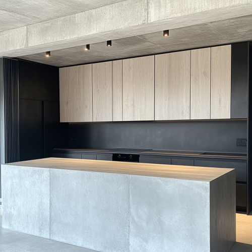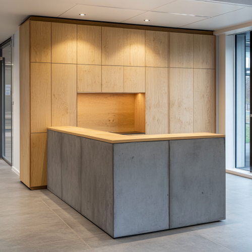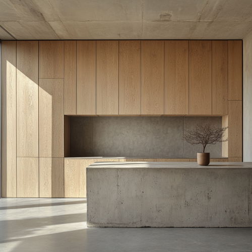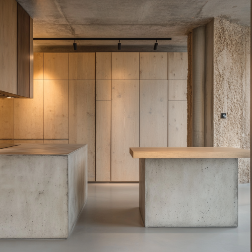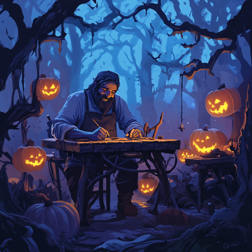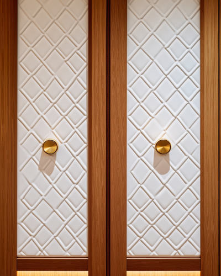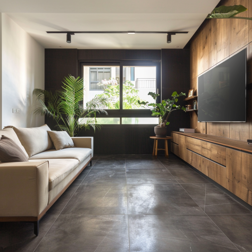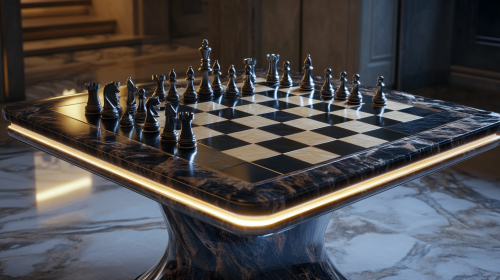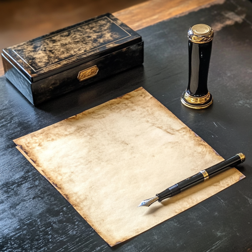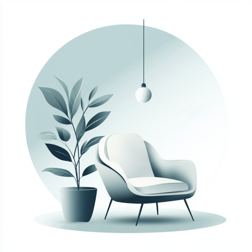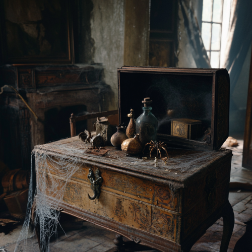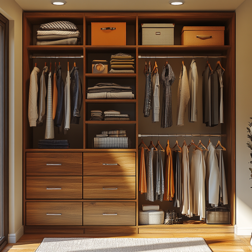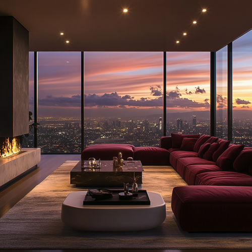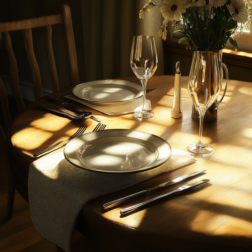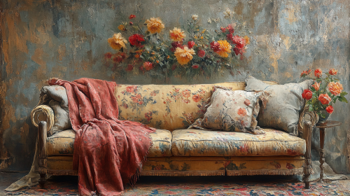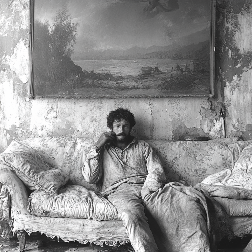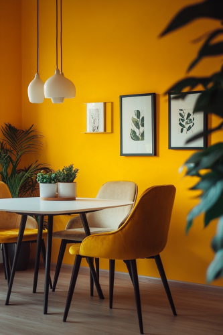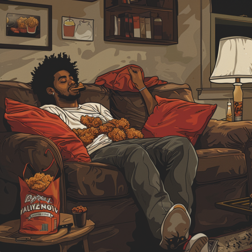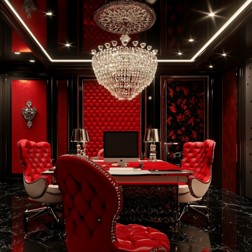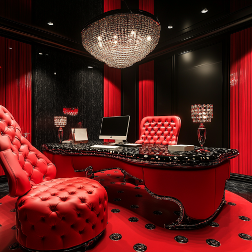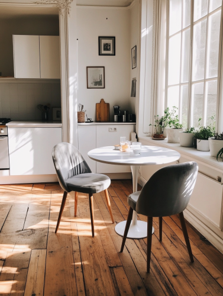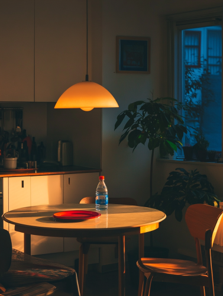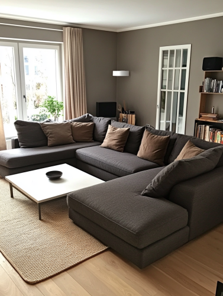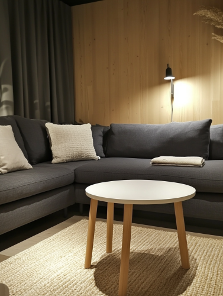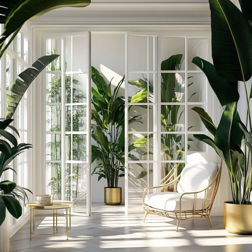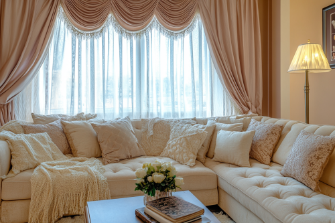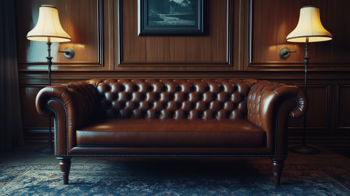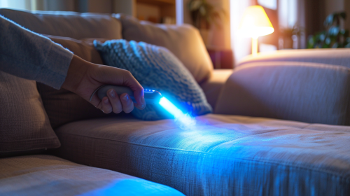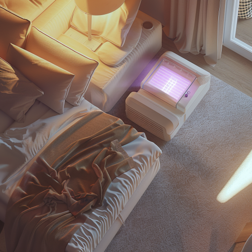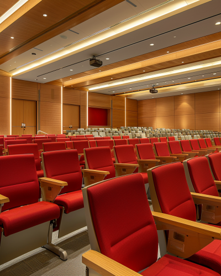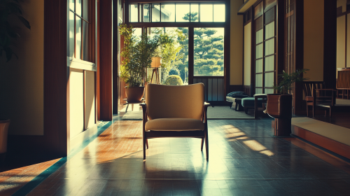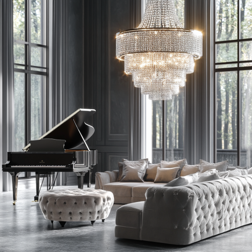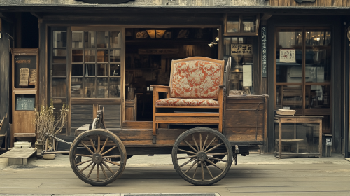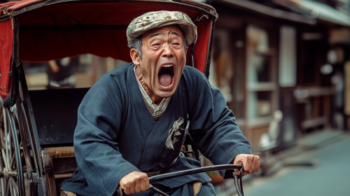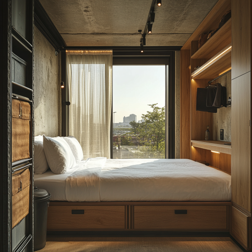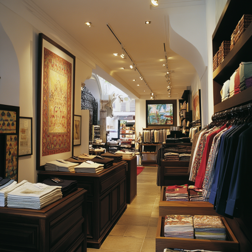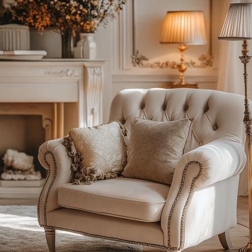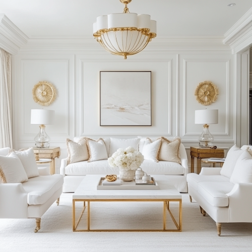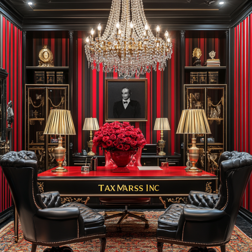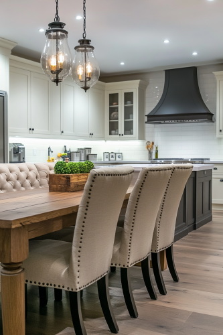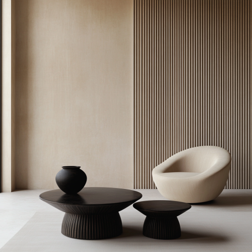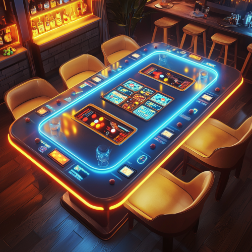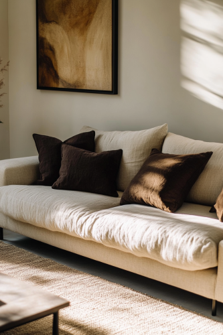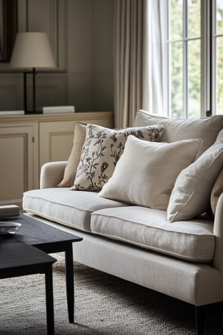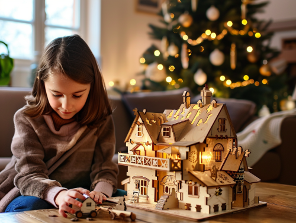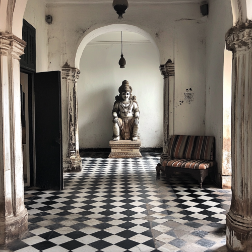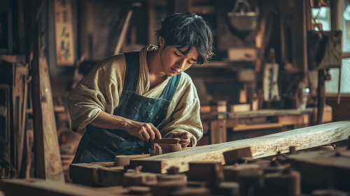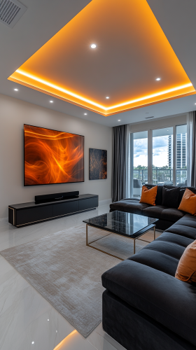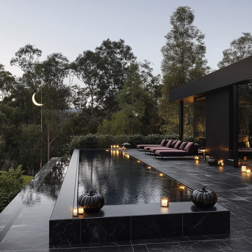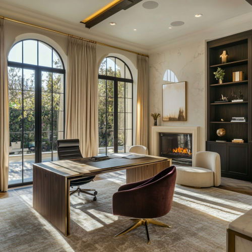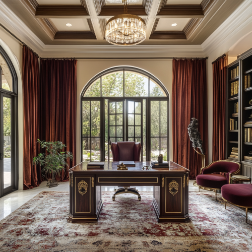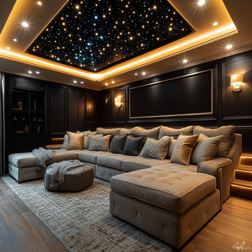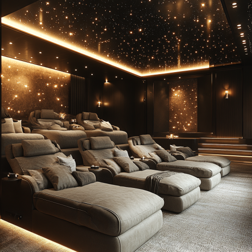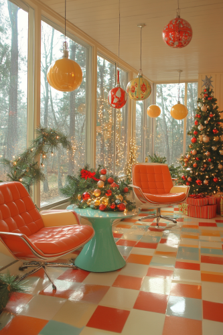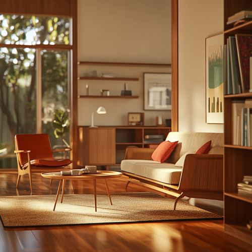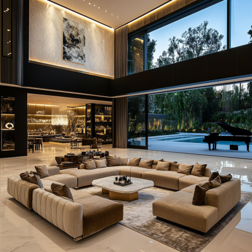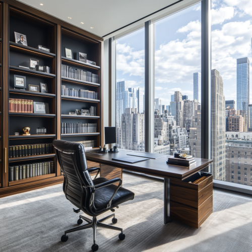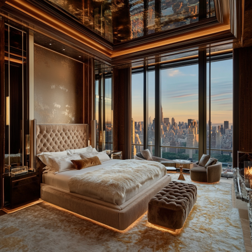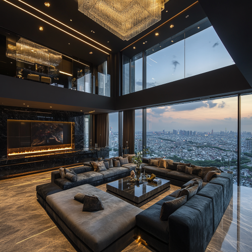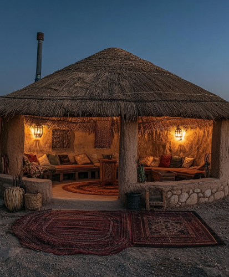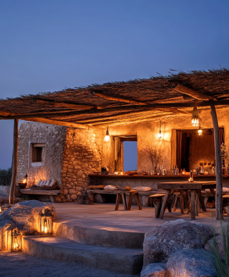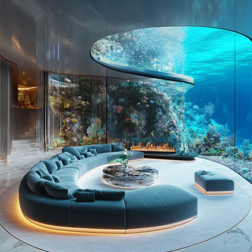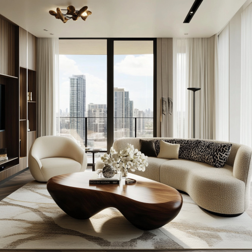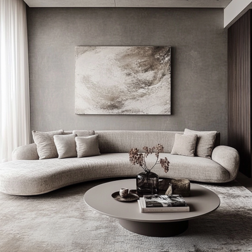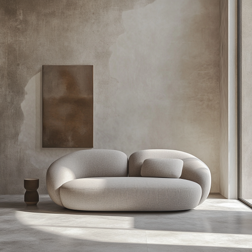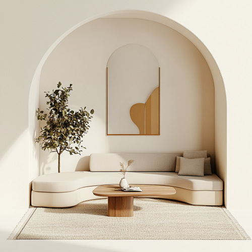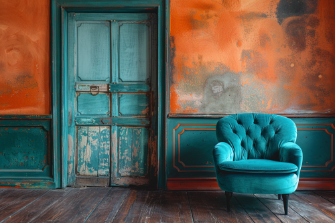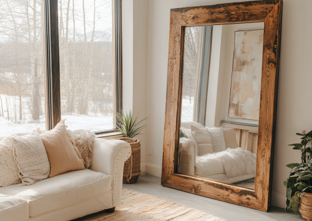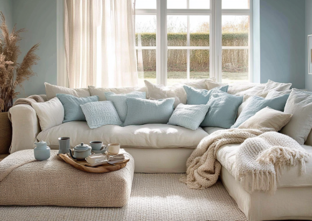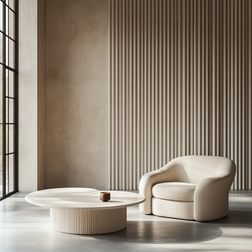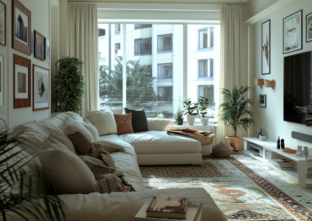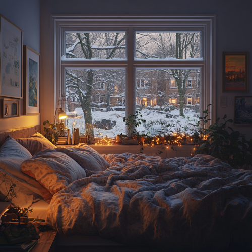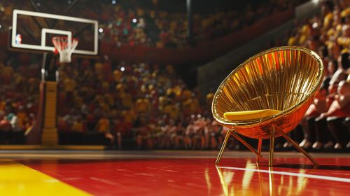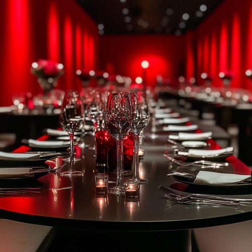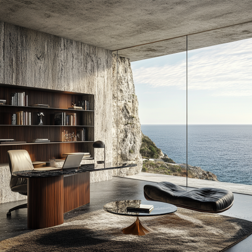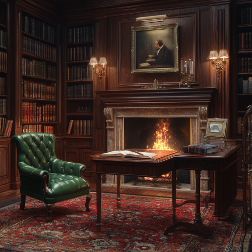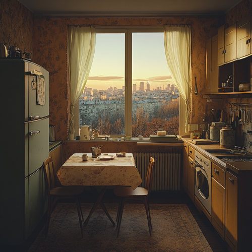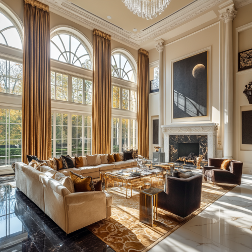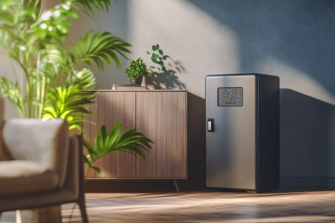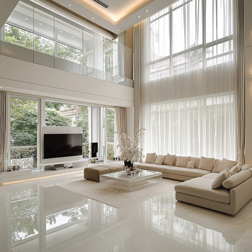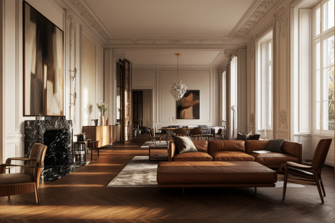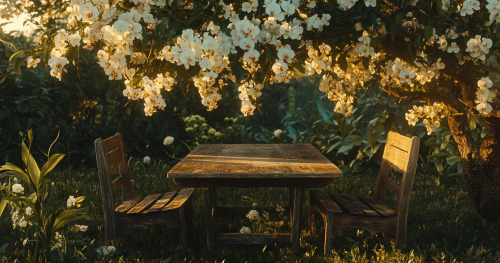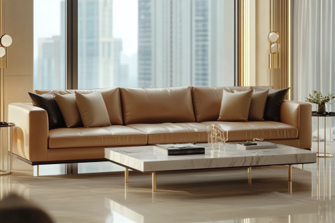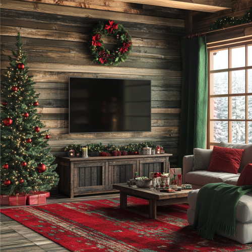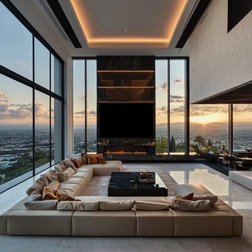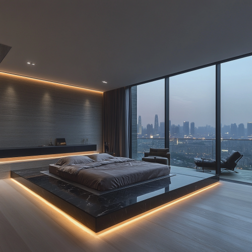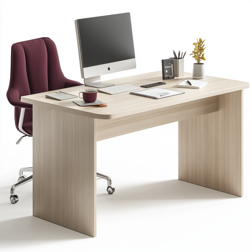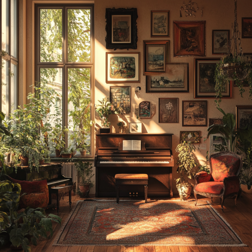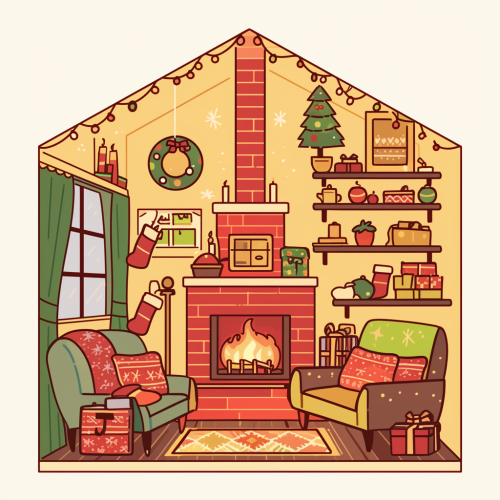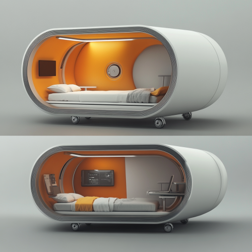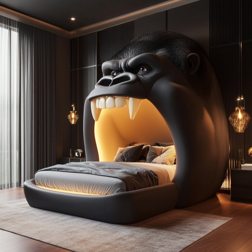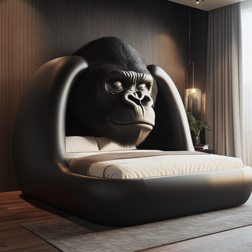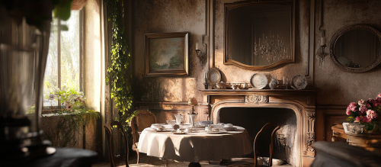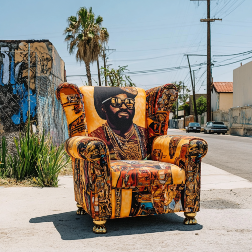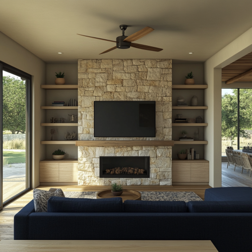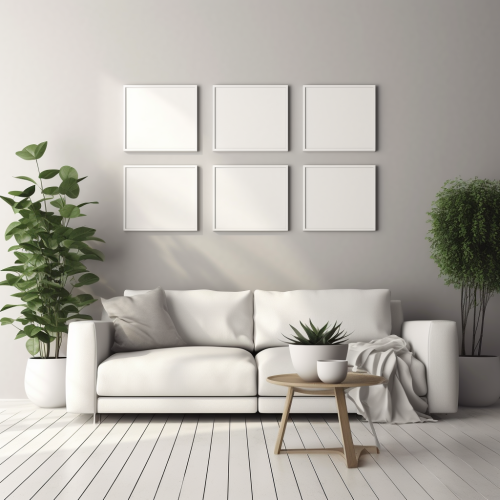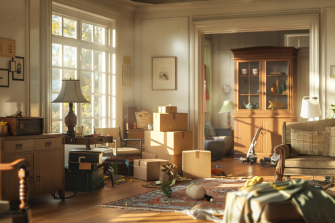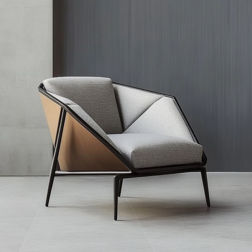The Best of Furniture
in AI Prompts and Image Collection
foyer, reception counter made of concrete with a table top in light maple wood in front of high wall cabinets in concrete look. The high wall cabinets are in line connected to a kitchen unit on the left side. the cupboards of the kitchen unit have the same concrete look like the wall cabinets behind the counter. kitchen worktop and fittings are black. #overall industrial style.
foyer, reception counter made of concrete with table top in light maple wood in front of high wall cabinets in concrete look. The high wall cabinets adjoin a kitchen unit matching in design on the left side. The kitchen unit is in line with the high wall cabinets. the cupboards of the kitchen unit have the same concrete look like the wall cabinets behind the counter. overall industrial style. --v 6.1
foyer, reception counter made of concrete with table top in light maple wood in front of high wall cabinets in concrete look. The high wall cabinets adjoin a kitchen matching in design on the left side. the cupboards of the kitchen unit have the same concrete look like the wall cabinets behind the counter. overall industrial style.
foyer, reception counter made of concrete with table top in light maple wood in front of high wall cabinets in concrete look. a kitchen matching in design is next to it on the left side. the cupboards of the kitchen unit are identical in style to the wall cabinets behind the counter. overall industrial style.
A ghostly woodworker crafting furniture from twisted branches in a haunted forest. The carpenter has a friendly smile, with a backdrop of glowing pumpkins and flickering lanterns
Product photography of a wooden cabinet with white, diamond-shaped patterned doors, each featuring a golden button in the center. Captured from the front view with hyper-realistic detail and high resolution, the cabinet is displayed in a modern showroom or studio setting. The scene emphasizes elegance and luxury, with soft, diffused lighting from multiple angles to highlight the textures of the wood and shimmering accents on the buttons. Taken in 2024 with a Nikon Z9 and a 50mm lens, using Fujifilm Pro 400H film stock for smooth tones and soft contrasts. Warm wood tones complement the subtle white patterns and golden highlights, creating an inviting and refined aesthetic --ar 4:5 --style raw --v 6.1
Modern living room, ceramic dark brown tiles, a wooden bar from a kitchen on the right side, beige couch facing a television mounted on the right wall, a large window on the back wall letting in natural light. The scene is minimalist, clean, and well-organized, hd quality, soft light, cozy and inviting space --v 6.0
Chessboard on a stylish table. Specially made chessboard. Looks rich. Stands on a very stylish table in the chairman's office. Moves checkmate. --aspect 16:9
A black oak table. It shines like freshly polished glass. On it is an old parchment paper. Next to it is a very stylish metal box with ink and a special fountain pen. 1920 x 1280 pixels
Create a luxury logo illustration of a modern apartment interior with a circular background. The design should feature an abstract style using smooth, solid shapes without outlines. Incorporate a sophisticated, simple chair, a houseplant, and a hanging light, using overlapping layers for added depth. The color scheme should consist of pale blue tones, with elements that may extend beyond the circular boundary to create a dynamic look. The overall feel should be refined and elegant, suitable for a high-end brand.
an old antique looking table, sat upon the table is a creepy looking chest, inside the chest are a bunch of haunted items, the table is inside an old looking room, spider webs cling to the chest, the chest is open
a built in closet cabinet 44 inches wide by 44 inches tall with 4 drawers and on top there's open shelving and to the right there are two closet rods parallel to each other one at 40 inches and one at 80 inches --s 750
The sofa is finally completely covered with new fabric, the master wipes the sweat from his forehead and looks at his work with a sense of accomplishment --s 750
grey velvet dinning chairs in the kitchen, christmas desorations, Scandinavian living room with yellow walls, white table, plants on top of it, framed artwork hanging on the wall, soft lighting from ceiling lamp, serene atmosphere, professional photography style. --ar 2:3 --style raw
create a luxury office conference room that is red and black with more red than black, there is a large diamond chandelier in the middle of the office, on the black wall it is a dalmatian print, the furniture is red and white patent leather, there are two diamond lamps on the desk with a desktop computer with the screen facing frontward, zoom out
A large, dark grey corner sofa in Scandinavian style with brown cushions and a white coffee table on a light wooden floor in a living room with beige walls. Photo taken with an iPhone 8. --ar 3:4
A large, dark grey corner sofa with two small, light brown wooden legs and a white table in front of it. A Scandinavian-style living room with beige walls, a wooden floor, soft, warm lighting, and a cozy atmosphere. The photo was taken with an iPhone camera. --ar 3:4
A person using a handheld UV sterilizer on a soft, fabric sofa in a modern living room. The blue glow of the sterilizer illuminates the fabric gently, indicating cleanliness and sterilization. Sunlight adds warmth, creating an inviting, fresh atmosphere. Sharp details, natural look, HD quality, vibrant lighting, cozy and clean aesthetic --ar 16:9 --v 6.0
An overhead view of a mattress, sofa, and carpet in a bright room, with a portable UV sterilizer passing over each, leaving a faint UV trail across the fabrics. The scene captures a sense of cleanliness and technology in a comfortable home. Photorealistic, hd resolution, dynamic lighting contrasts, clear texture detail, warm and cool light balance --ar 1:1 --v 6.0
A spacious auditorium with rows of red fabric chairs, clean and perfectly aligned, each with wooden armrests. The setting feels grand, with diffused lighting creating a calm, professional atmosphere. Focus on the clean and inviting look of the chairs, ideal for a large gathering --ar 4:5 --v 6.0
a chair is on the floor, in the center, in the lounge of western style luxurious hotel of 19th century Japan, front shot, wide angle, bright morning, Henri Cartier-Bresson photography style, high contrast, color, Kodak tone, 8k --ar 16:9
a shipping container converted into a hotel room with big windows and large oak wood panels, double bed at the end of the container with large window and translucent shear curtain, built-in counter and wardrobe, led lighting, architectural photography, photorealistic --s 250
Modern European boutique with high ceilings, tasteful wall art and chic wooden furniture, elegant and luxurious feel, bright yet warm lighting, European charm with contemporary design, slightly blurred to keep the shirt in focus.
Elegant European interior, warm lighting with soft shadows, a tastefully decorated living room with cream-colored walls, a plush armchair, and hints of classic decor in the background, cozy and luxurious atmosphere, blurred for product focus.
The Luxurious Classical Style creates an atmosphere of timeless elegance and sophistication. The foundation of this design is rooted in classical architecture, with an emphasis on refined details, symmetry, and opulence, while maintaining a sense of balance and restraint. The choice of a simple white palette elevates the space by providing a clean, crisp backdrop that enhances the luxurious elements without overwhelming them. The white tones dominate the room, creating an airy and serene ambiance, while the touches of gold accents add a layer of richness and regality. These accents can be seen in decorative trims, light fixtures, and carefully selected furniture pieces, adding a touch of warmth to the cool white scheme. The use of opulent materials like marble, velvet, and polished wood elevates the sense of luxury, creating a refined and cohesive space. The overall mood is one of understated grandeur, where the simplicity of the white palette allows the intricate classical details and textures to shine, giving the living room an elegant yet welcoming feel. This approach to classical design blends both luxury and comfort, making it perfect for creating a sophisticated yet livable interior.
create hight resolution and bright elegant pin striped red and black office with that says Tax Masters INC. on the wall the feel is chic and luxury, large French styled chandelier in the middle, and very large bouquet of roses sitting on the desk, there are two red and black leather chairs on each side of the desk , several small lamps on the desk as well as a red desktop, wide shot, front facing, open concept, a golden cabinet on each side of the back wall
A large, comfortable beige dinning chairs in the modern kitchen, This is a photo taken by professional photographers using a Sony A7R IV camera with a focal length of 2.0 aperture --ar 2:3
A large, comfortable beige linen sofa in the living room is bathed in sunlight from the window. The couch has black legs and several dark brown pillows on it. There's an abstract painting hanging above the coffee table, adding warmth to the space. This is a photo taken by professional photographers using a Sony A7R IV camera with a focal length of 2.0 aperture --ar 2:3
A photograph of the corner sofa in an American-style living room, featuring beige linen fabric and black legs. The couch is adorned with various pillows, creating soft shadows on its surface under natural light. A coffee table sits beside it, adding to the cozy atmosphere. This scene captures the comfortable ambiance of home decor. Captured with a Fujifilm GFX 50S camera, using a 32-64mm lens at an f/8 aperture setting and an ISO setting from a distance --ar 2:3
A young Japanese poverty male carpenter of 19th century, wearing Japanese men's traditional clothing, plaining on a lumber in a furniture workshop, with an expression of concentration, Henri Cartier-Bresson photography style, high contrast, color, Kodak tone, 8k --ar 16:9
A spacious, ultra-modern living room with white walls and sleek black furniture. The minimalist design features a large black sectional sofa and a polished glass coffee table, accented by LED strip lighting along the ceiling and baseboards, casting a warm orange glow. A built-in smart TV blends seamlessly into the wall, surrounded by abstract art. Ultra-realistic, ultra-high definition. --ar 9:16 --style raw --v 6.1 --s 750
Design an expansive, ultra-modern backyard space featuring a sleek infinity pool with a stunning view of the property. The pool is designed with dark, reflective tiles that create a mirror-like surface, enhancing the mystery and elegance of the setting, especially at night. The pool is framed by a large polished black stone deck, with subtle LED lighting embedded around the edges to cast a soft glow, illuminating the area without overpowering the ambiance. At the far end of the pool, a modern fire pit made of black concrete is surrounded by plush, burgundy and charcoal-gray lounge chairs with velvet cushions, providing a comfortable seating area that is perfect for entertaining. Tall, black lanterns are scattered around the space, each holding flickering LED candles to create a warm, eerie glow, reinforcing the Halloween theme. Surrounding the pool are sculpted black pumpkins, intricately carved with glowing orange lights inside, lining the pathways that connect different areas of the backyard. Ghostly white mist flows subtly from hidden fog machines placed around the pool, creating a haunting yet refined atmosphere. To the side of the pool, a long, marble outdoor bar in matte black with gold accents serves as an elegant entertaining space. The bar is illuminated by pendant lights in the shape of small crescent moons, with a few black rose arrangements as subtle Halloween decor. The seating features modern, high-back stools in dark leather with gold frames. The garden surrounding the area is designed with a mix of exotic plants, including tall bamboo and weeping willows, which cast eerie shadows across the space at night. Hidden spotlights illuminate the trees from below, giving the area a mysterious vibe. A large crescent moon sculpture made of black steel is [...]
Design a luxurious home office for a Mediterranean-inspired mansion, blending traditional elegance with modern sophistication. The office features large arched windows with black iron frames, offering ample natural light and a view of the landscaped garden or courtyard. These windows are adorned with rich, velvet curtains in deep burgundy, adding a sense of opulence and privacy when drawn. The centerpiece of the room is a custom-built, grand wooden desk made from dark walnut with intricate carvings along the edges. The desk is large enough to hold important documents, personal items, and a laptop, with brass inlays on the corners for a touch of refined luxury. The desk is complemented by a high-back leather chair in deep burgundy or dark brown, adding to the richness of the space. Behind the desk, there is a floor-to-ceiling custom bookshelf, crafted from the same dark walnut wood, with built-in lighting to illuminate carefully curated books, antique sculptures, and personal mementos. The shelves are decorated with a mix of classic literature and ornate decor, like bronze sculptures, Mediterranean vases, and crystal decanters. The walls are paneled in warm, cream tones with gold accents and intricate moldings that reflect the opulent style of the mansion. The ceiling features a coffered design with recessed lighting, adding depth to the room. A grand chandelier with crystal details hangs from the center, casting a warm glow over the space. On the opposite side of the room, a comfortable seating area invites relaxation and conversation. It includes two velvet armchairs in burgundy, paired with a small marble coffee table with brass legs. The chairs are positioned in front of a marble fireplace, adorned with gold detailing and flanked by tall, antique mirrors that [...]
medium sized home theater with fiber optic star ceiling, reclining theater seating, dark wood, and stainless steel accents. photo-realistic, dynamic lighting --s 750
A photo of a midcentury lounge room of a New Zealand home, featuring space for a couch. The scene includes side tables, shelving units, a chair and nice hardwood flooring. The image has beautiful depth of field and soft bokeh effects to create a warm, inviting atmosphere. Ultra-photorealistic, UHD resolution --v 6.1
The master bedroom is a serene escape from the vibrant city below, occupying the entire top floor of the mansion. It features wraparound windows with uninterrupted views of the skyline, all equipped with automated blackout shades that can be controlled via voice command. The room centers around a custom-designed king-size bed with an upholstered headboard that extends to the ceiling, crafted from plush velvet with brass accents. At the foot of the bed, a retractable TV rises from the floor, offering 8K entertainment at the press of a button, while a separate seating area provides a private space to enjoy morning coffee with views of the sunrise. The walls are clad in silk wallpaper, and the floor is covered in the softest, hand-tufted wool carpet. A private terrace extends from the bedroom, with a glass balustrade and an outdoor fireplace, perfect for unwinding while enjoying the lights of the city at night. The master suite also includes a massive walk-in closet with automated lighting, custom shelving, and a jewelry safe. The closet leads directly into the spa-like master bathroom
Photograph of an outdoor space in the Middle East with a straw roof, mud walls, and wooden furniture (Hut with half walls) at night, located in the village. Do add modern LED lighting. --ar 5:6
Design a luxurious, futuristic living room for an underwater mansion with a grand, open layout that seamlessly blends interior and exterior environments. The room features enormous, curved floor-to-ceiling glass walls that offer panoramic views of the surrounding ocean, showcasing vibrant coral reefs and marine life in breathtaking detail. The furniture is sleek, elegant, and custom-designed, featuring modular low-profile sofas in deep sea-blue velvet, combined with chrome and glass accent tables. The seating area is centered around a floating, transparent glass coffee table with a polished steel base, reflecting the modernity of the space. An ultra-slim, suspended fireplace, encased in clear glass with soft LED lighting, floats in the center of the room, radiating warmth without obstructing the ocean view. The floor is made of polished white marble with subtle blue veining, giving it a reflective quality that mimics the ocean’s surface. Integrated LED lighting beneath the floor adds a soft glow, which can change colors to reflect the mood-- from deep azure to soft coral pink. The lighting flows up into the walls, creating a seamless transition of light, as though the entire room is illuminated by the surrounding water. Above, the ceiling is a modern architectural masterpiece: sculpted in a wave-like formation with recessed lighting strips that mimic the gentle movement of water. Small, built-in bioluminescent features on the ceiling give off a soft, ambient glow, resembling stars seen from beneath the ocean’s surface. Incorporate avant-garde art installations inspired by marine life, such as a large kinetic sculpture that moves subtly, imitating the sway of sea plants. The walls also feature vertical living plant installations with aquatic vegetation, seamlessly [...]
: Create a photorealistic, modern living room with a sophisticated and minimal design. The room features a light, neutral color palette with accents of black and beige. The centerpiece is an elegant curved sofa with patterned fabric on the right, with a black and beige accent pillow and a beige throw blanket draped over the side. A round, sculptural wooden coffee table with a smooth finish sits in the center, topped with minimalist white decor pieces and a small vase of white flowers. On the left side, a plush, rounded armchair in medium grey fabric with texture with soft curves is placed next to a modern black floor lamp. Behind the seating area is a large set of floor-to-ceiling windows framed by light, sheer curtains and leading to a balcony with a view of the city skyline. A black and cream abstract rug with bold, geometric shapes covers the light herringbone wooden floor, creating contrast. Above the space, a unique modern chandelier with three sculptural dark bronze and white fan-shaped panels hangs from the ceiling on a lower height, adding a bold focal point. The walls are adorned with intricate molding details, and there's built-in shelving on the left, holding decorative items and a flat-screen TV. The overall aesthetic is modern, elegant, and serene, with a luxurious touch. there is an elegant lady looking outside the window. moving a bit so is blurred --v 6.1
: Modern living room with a curved sofa, accent wall and round coffee table in a grey color with minimal furniture, a contemporary interior design of modern home decor in the style of accentual style. Minimalist aesthetic with muted colors.
: Sofa, light gray fabric with rounded backrest and seat cushioning, white background, front view, simple style sofa design, minimalism, product photography, high resolution, studio lighting, clear details, clean and fresh feeling, modern feel, soft color tone, clear shape, solid lines, simple curves in a wabi sabi atmosphere, linen sheets and beige concrete walls
: a editorial photo shoot of a modern and minimalistic living room, featuring a curved sofa with a coffee table, rug underneath it, accent arch wall, small potted plant, studio lighting, beige background, painting on the wall, ultra-realistic photography
still life, architectural digest magazine, teal art deco velvet club chair, black painted hardwood floors, salmon coloured walls, distressed, aged, mid morning light passing through doorway in background, --ar 3:2 --v 6.0 --s 250
Living room with a large mirror in front of a window A bright living room with a large window beside which stands a large and well-designed mirror, framed in a natural wooden frame that complements the rustic furniture in the room. The natural light is reflected from the mirror and illuminates the entire space, which gives a feeling of spaciousness and a pastoral view that can be seen from a wide and high window. Paintings with fine and modern lines hang on the walls, and the furniture is in warm colors and combines wood and fabric. Place the mirror so that it duplicates the look of the sofa, pillows and window. --ar 7:5
: : A minimalist interior design featuring two round coffee tables and an armchair, arranged in front of a wall with vertical strips, creating a serene atmosphere. The room is bathed in soft natural light from large windows on the left side, highlighting the clean lines and simplicity of each element against a muted beige background. This composition emphasizes space for text or product display at eye level.
Sometimes, all it takes to feel a change is to move the furniture. A room that seems familiar and boring to us suddenly gets a new and exciting look when you take the sofa and attach it to another wall, or move the table to another direction of the living room. The space suddenly opens up, and you see the house from a different angle. Tip: start with the largest item, such as the sofa or the table, and check what fits best in each corner of the room. If possible, try to add some greenery with a nice pot that will close your corner --ar 7:5
fully furnished bedroom with a really soft cozy and messy matress bed, modern, aesthetic, windows showing snow outside, gloomy lighting, photorealistic --stylize 500 --v 6.1
front full view, background of a basket ball match in red and yellow, fans cheering in the background, gold shell chair sits on the edge of the court, --ar 16:9 --s 50
Design an opulent living room that reflects the grandeur of the mansion's classic yet luxurious facade. The room should feature soaring ceilings with ornate molding, meticulously designed to match the classical columns seen on the exterior. Massive arched windows dominate the space, allowing abundant natural light to flow in, framed by rich, heavy curtains in a plush velvet material, with gold tiebacks to complement the mansion's regal accents. The flooring is made of polished marble, with intricate mosaic designs around the perimeter, seamlessly blending with a custom wool rug that stretches across the seating area. The centerpiece of the room is a grand crystal chandelier, cascading light onto the space and reflecting off the glossy surfaces below. The furniture should include an oversized sectional sofa in a soft beige leather, accented by golden and deep emerald throw pillows, providing a subtle touch of modern luxury. The coffee table is a masterpiece of marble and gold trim, matching the tones of the room. Near the fireplace--framed in dark marble and accented with classic stone details--a pair of plush armchairs offer a cozy reading nook, with a view of the sculpted garden through the large windows. On the walls, large art pieces in gilded frames evoke a sense of timeless sophistication, while contemporary sculptures add a modern flair, balancing tradition with the present. Modern technology is discreetly integrated into the room, with a hidden flat-screen TV and a built-in surround sound system for an immersive experience without detracting from the room's elegance. Warm lighting is strategically placed to enhance the textures and tones of the room, from golden wall sconces to soft ambient light reflecting off the marble floor
Realistic photo of a modern home safe placed in a contemporary living room, featuring a sleek metal exterior, digital keypad, positioned beside a minimalist cabinet, set against a clean and well-lit background. Photorealistic, realistic image, 8K resolution --ar 3:2 --v 6.1 --style raw
Interior of a luxury apartment, featuring a spacious living room with high-quality materials, large leather sofas, polished wooden floors, dark marble accents, and minimalist decor, warm tones creating a sense of refinement and sophistication, modern furnishings conveying a subtle sense of grandeur. Photorealistic, highly detailed, 8K resolution --ar 3:2 --v 6.1 --style raw
Interior of a high-end apartment, showcasing a sleek, modern living room with luxurious furniture, soft leather sofa, marble coffee table, large windows with panoramic views, subtle golden accents, stylish lighting fixtures, clean and refined atmosphere. Photorealistic, highly detailed, 8K resolution --ar 3:2 --v 6.1 --style raw
photo realisitc. living room with a tv on the wall. view looking straight on. rustic minamilist christmas decorations. include green and red throw rugs on the couch.
Imagine the living room of a billionaire's mansion, with floor-to-ceiling windows that offer a sweeping view of the city at sunset. The space is dominated by a large, U-shaped sectional sofa upholstered in soft Italian leather, positioned around a sleek, low-profile coffee table made of black marble with brushed gold accents. The walls are made of smooth, white concrete, with integrated shelving units that blend into the design, showcasing a curated selection of modern art and decor. The floor is polished travertine stone, giving a reflective, luxurious quality to the room. A minimalist fireplace is embedded into the far wall, with a clean, frameless design that highlights the flames without distractions. Above the fireplace, a massive OLED screen blends into the surroundings when not in use, adding to the room's high-tech ambiance. Hidden speakers are integrated into the ceiling, offering a surround sound experience without interrupting the sleek design. The lighting is soft and indirect, with recessed fixtures creating a warm, inviting glow throughout the room.
A cute and kawaii living room with a fire in a chimney inside a vintage house decorated for Christmas. Thick outlines, simple look. Vibrant colors. Simple style. Front view. --s 50 --niji 6 --style raw
Design concept of a compact, cylindrical living module for small apartments, combining three essential home environments: relaxation, sleeping, and workspace, in a sleek and futuristic style. The module rotates on two rollers, allowing users to switch between modes as the cylinder turns. Interior includes: Relaxation Mode: A comfortable reclining seat or sofa, with a retractable TV screen. Sleeping Mode: A bed integrated into the cylindrical form, designed for optimal space efficiency and comfort. Work Mode: A foldable desk and chair that can be pulled out, suitable for work or study. The cylindrical structure is minimalistic yet modern, with smooth lines and a clean finish, reflecting ergonomic design principles. Soft lighting enhances the cozy, practical atmosphere. The exterior of the cylinder should be smooth and futuristic, in neutral or metallic colors. The rotating mechanism on the rollers is visible and designed with a high-tech aesthetic. Create a cross-section or cutaway view to reveal the functionality of the different modes inside
ultra realistic modern living room with stone fireplace, white oak wall shelf and dark blue couch, neutral color scheme, large tv on the back wall above wood shelves, sliding glass door to patio area, ceiling fan in middle of ceiling, natural light from windows, 20x5 foot space between TV & sofa
sign a modern lounge chair inspired by Dutch and Japanese design, with a striking geometric frame featuring angular, folded metal or wooden legs. The structure balances sharp angles with ergonomic comfort, where the seating surface and backrest flow seamlessly from a central axis. The materials include a combination of sleek wood or metal for the frame, with soft but minimal fabric cushions. The design emphasizes natural textures and minimalism, with an elegant fusion of precision in form and organic, subtle comfort. The chair should feel contemporary yet timeless, with a bold silhouette and careful attention to proportions

Become a member
Sign up to copy & bookmark prompts.
It's absolutely FREE
 Login or Signup with Google
Login or Signup with Google












