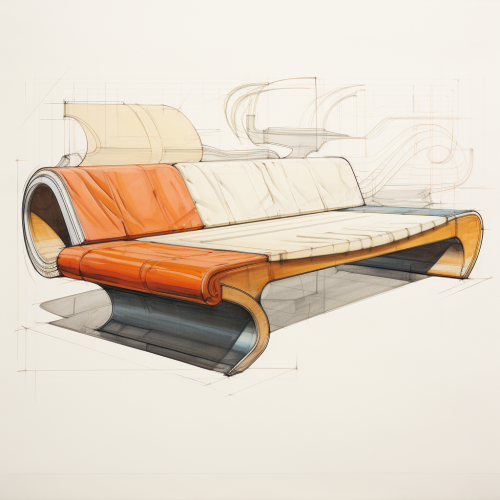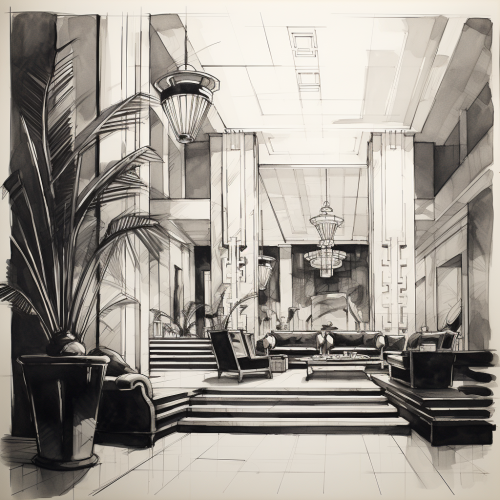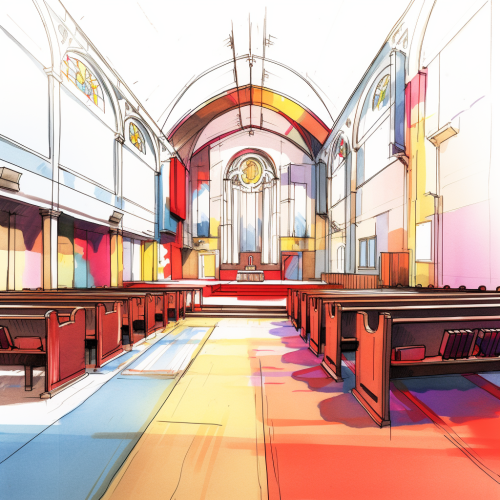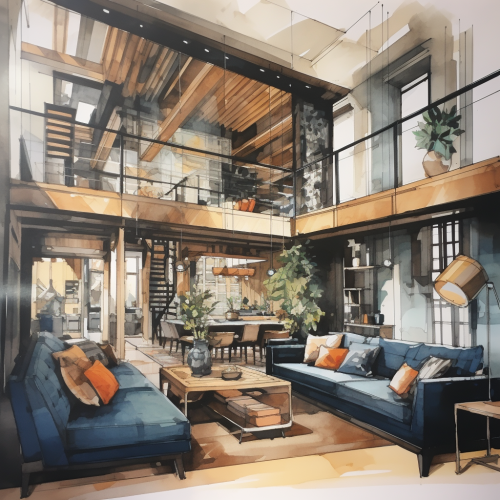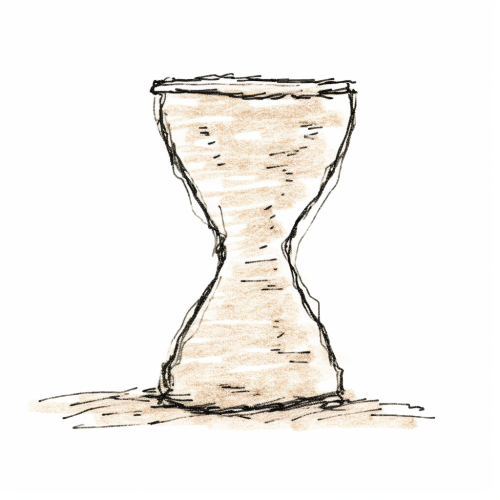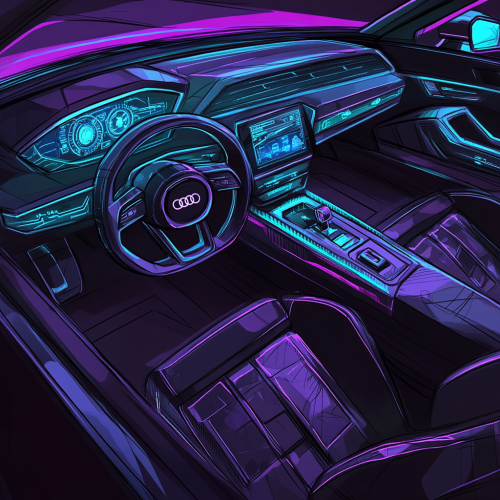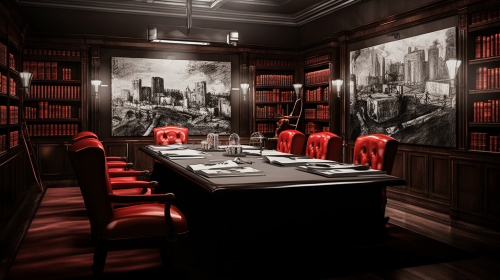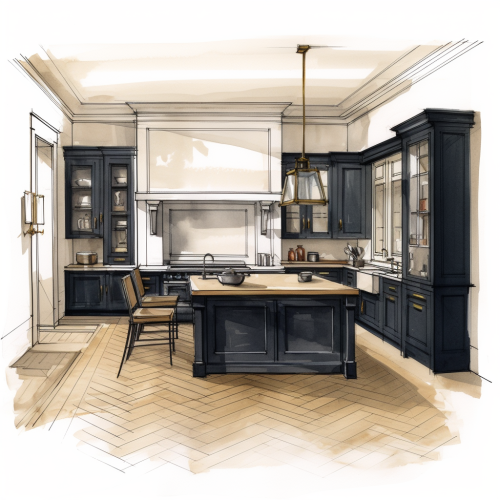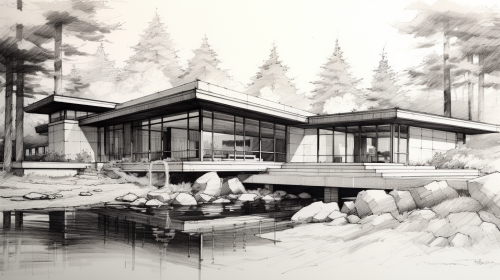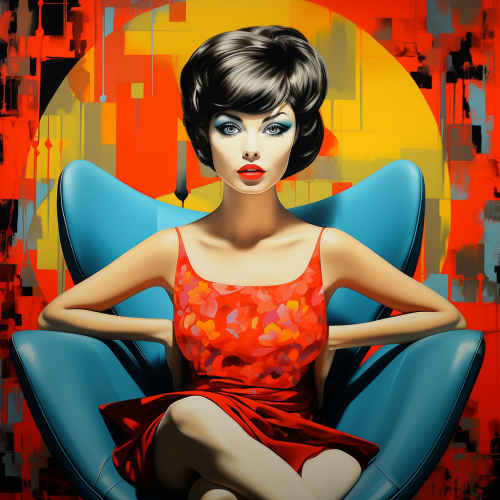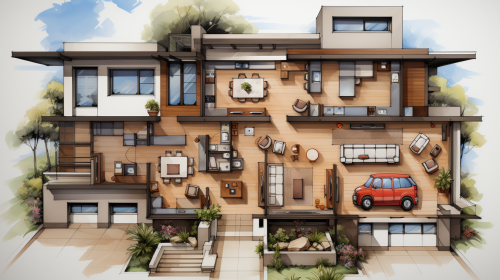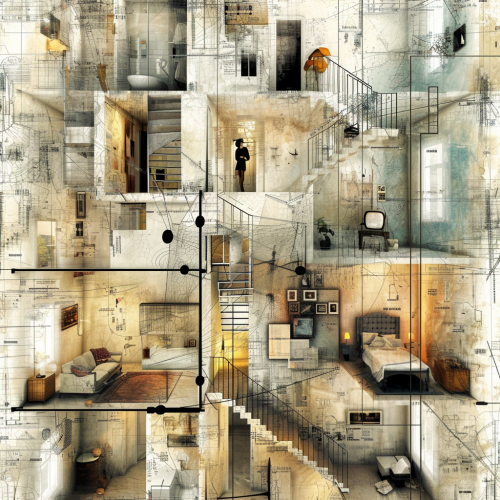Colorful interior design sketch of a townhome
License
Free to use with a link to 2moonsai.com
Similar Images
chapel interior design for a religious order, basic style, gray and white tones, Style minimalism, realism. The idea must be realistic. Graphics - architectural sketch
Interior design sketch of floor plan, colored pencil, French Tudor
A classic monochrome corporate meeting, contrasting sharp black suits with a striking red leather notebook, a vintage mahogany conference table with ornate chairs, bookshelves filled with leather-bound volumes in the background, an atmosphere of tradition and knowledge, Artwork, pencil sketch on textured paper, --ar 16:9 --v 5.0
Interior design sketch kitchen in a pre-war traditional apartment, light oak herringbone floors, black doors, antiques, gold, dark rose, and charcoal, classic, modern
an architectural pencil sketch (black and white) of an architect discussing a potential addition to a husban, wife client's home. Stylized as a 1950's modern home with mature landscape. current home has lots of glass. The primary focus (shift to left) should be the discussion between the people as viewed by a bystander nearby --ar 16:9
A sketch of floor plan of a bungalow 1000 square feet with 3 bedrooms and 2 bathrooms --ar 16:9 --s 750 --v 5.2
schematic diagram of interior design process, interior design processes --ar 1:1 --s 1000 --v 6.0 --c 20 --w 250
interior hand sketch of auditorium theatre chicago by louis sullivan
Alcohol-marker sketch of a soft-hued, contemporary modern living room by an interior designer, incorporating natural materials blending the ruggedness of stone with the gentleness of light wood. The sketch includes a three-dimensional perspective, corresponding floor plan, and corresponding front view of the space, displaying the innovative architectural design elements, gentle tones --v 6.0

View Limit Reached
Upgrade for premium prompts, full browsing, unlimited bookmarks, and more.
Get Premium
Limit Reached
Upgrade for premium prompts, full browsing, unlimited bookmarks, and more. Create up to 2000 AI images and download up to 3000 monthly
Get Premium
Become a member
Sign up to download HD images, copy & bookmark prompts.
It's absolutely FREE
 Login or Signup with Google
Login or Signup with Google

Become a member
Sign up to download HD images, copy & bookmark prompts.
It's absolutely FREE
 Login or Signup with Google
Login or Signup with Google

Limit Reached
Upgrade for premium prompts, full browsing, unlimited bookmarks, and more.
Get Premium











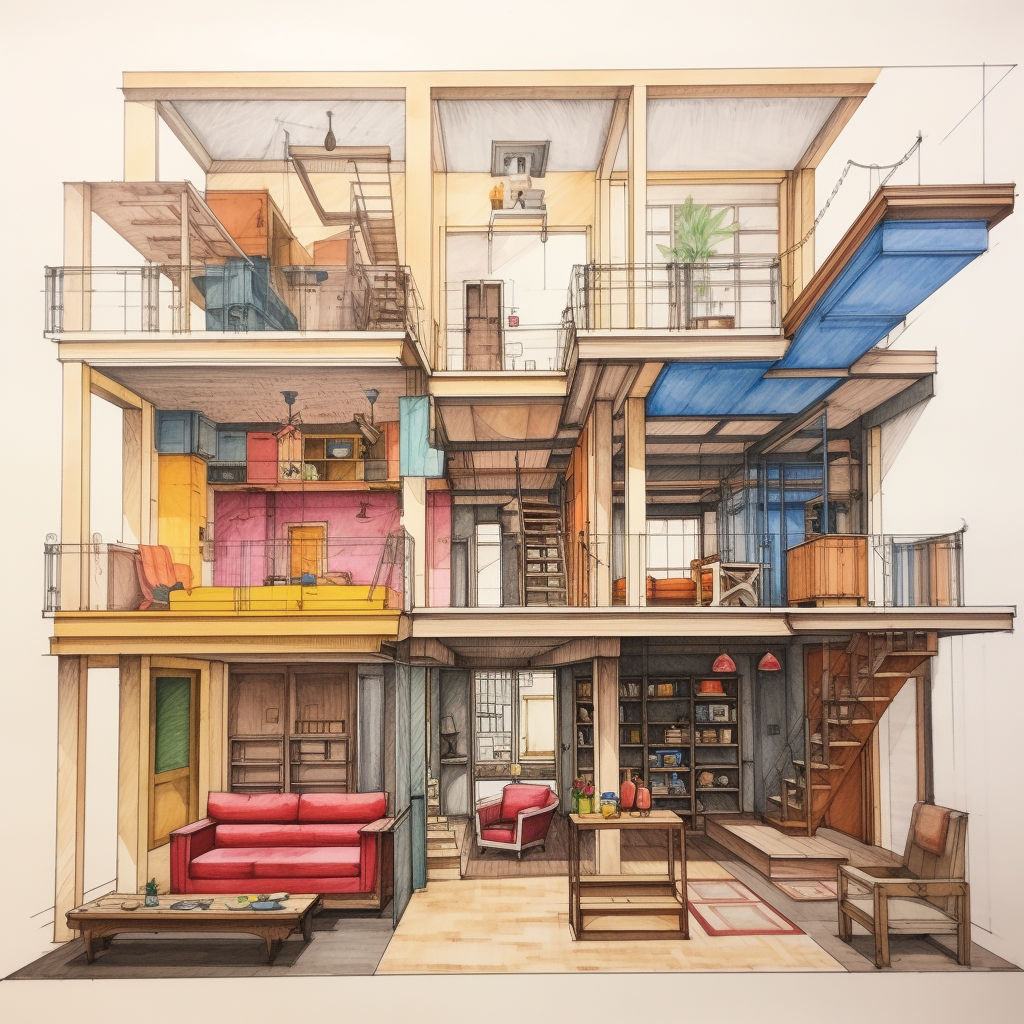










 Download Image (SD)
Download Image (SD)
 Download Image (HD)
Download Image (HD)








