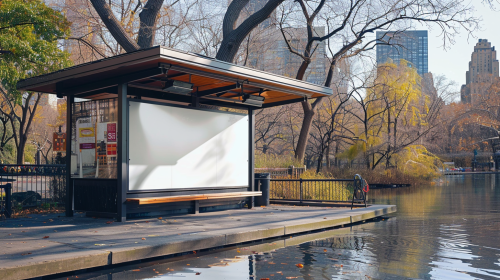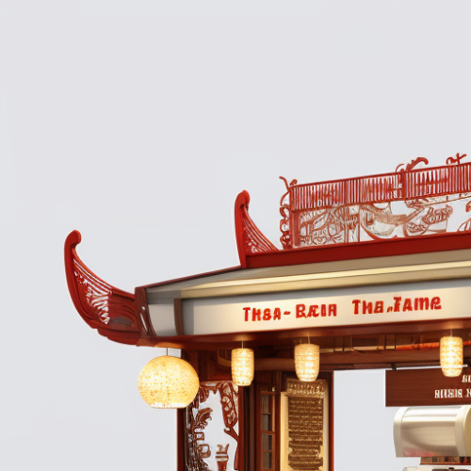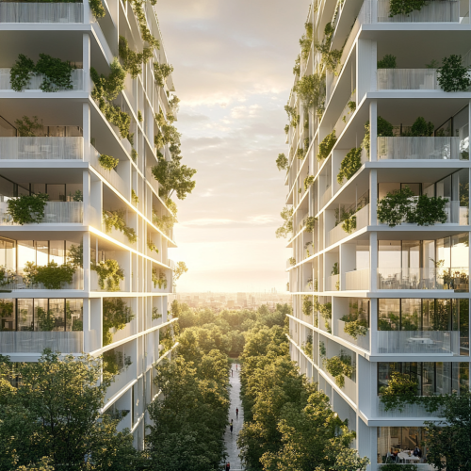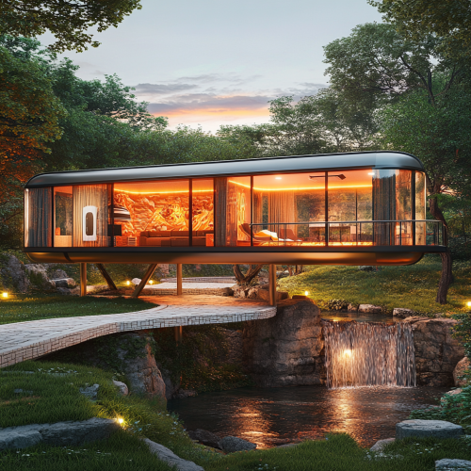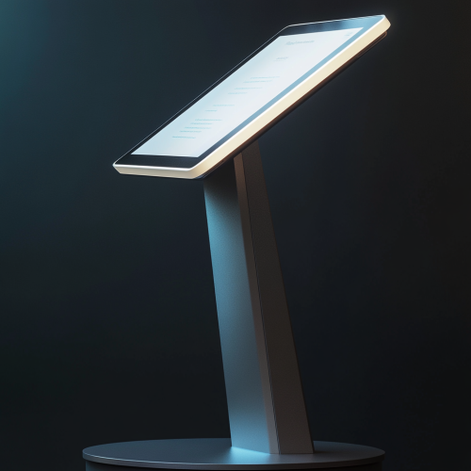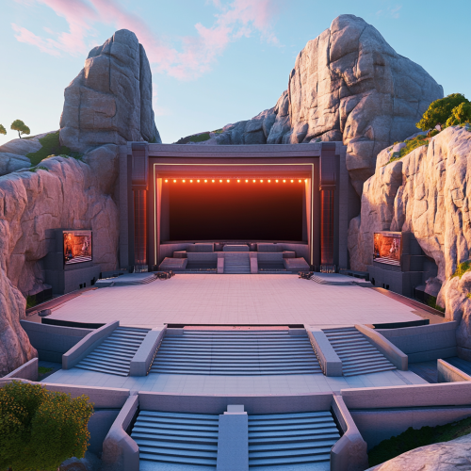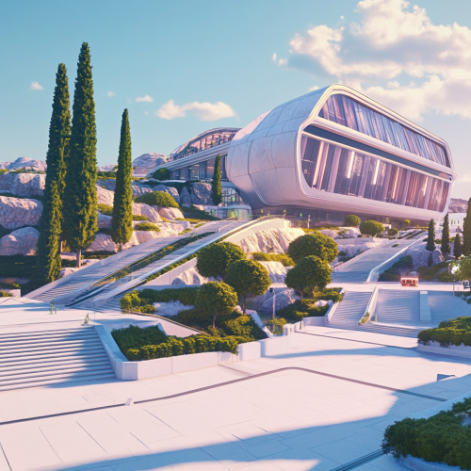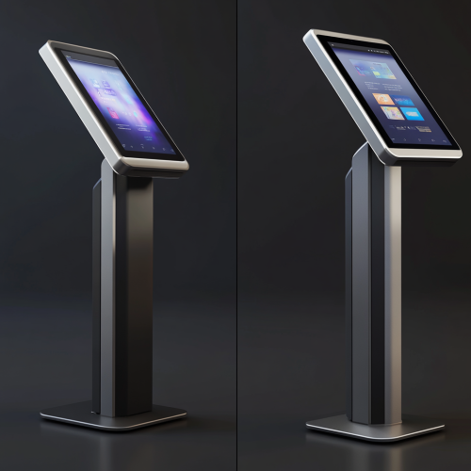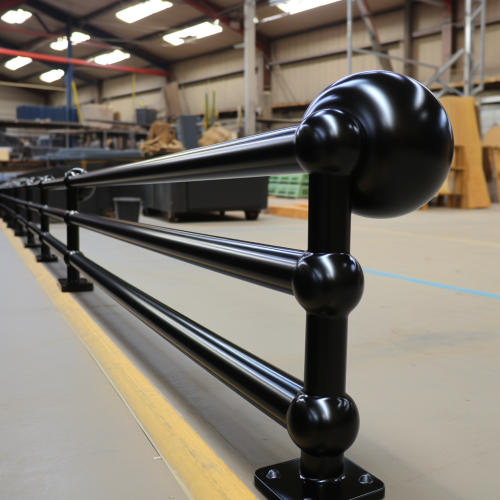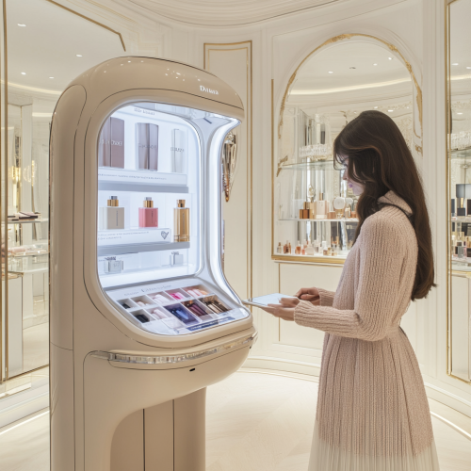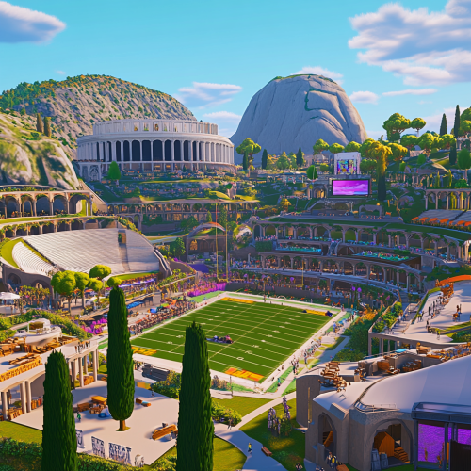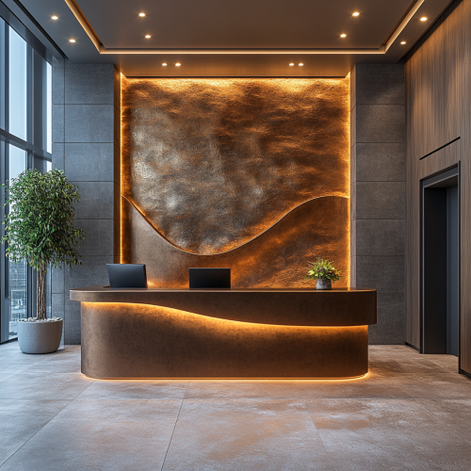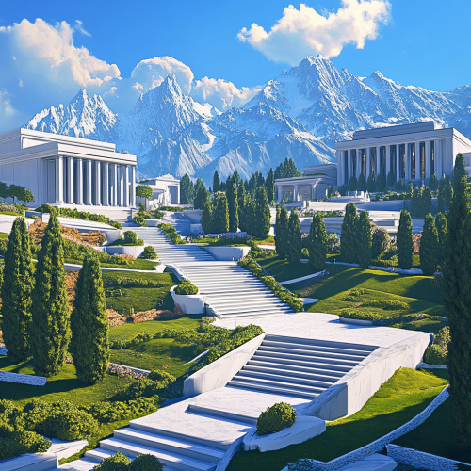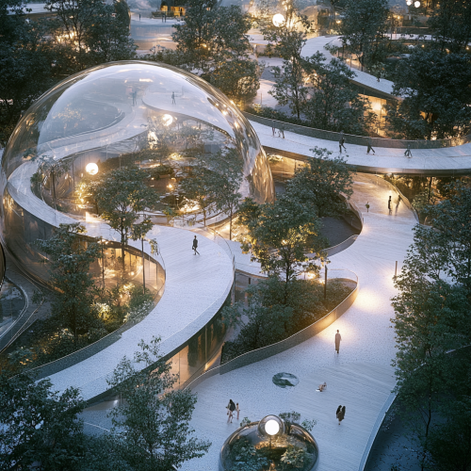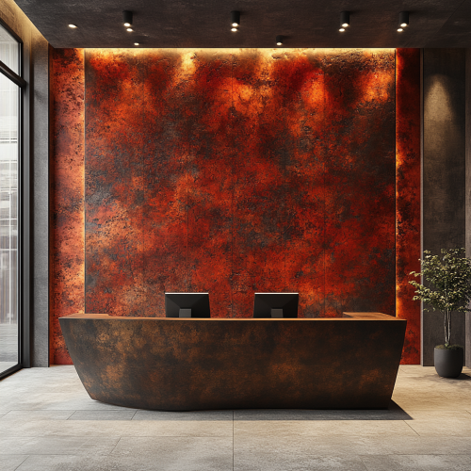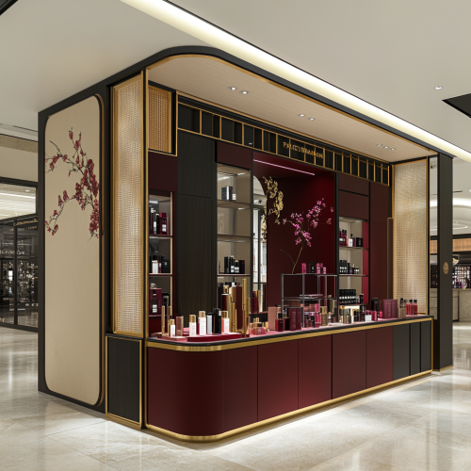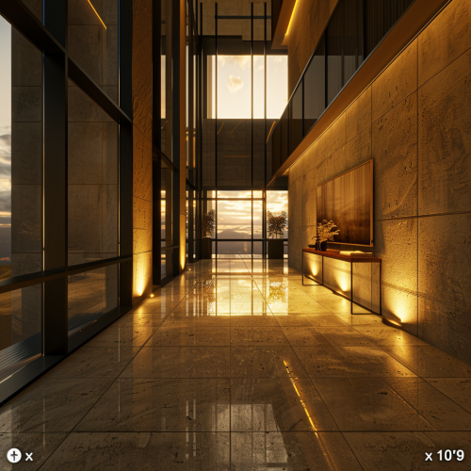Walkways in modern building with handrails, kiosk at end.
Prompt
License
Free to use with a link to 2moonsai.com
Similar Images
large blank kiosk mockup, in central park, ultrarealistic photography --ar 16:9 --v 6.0
Designing a portable kiosk for a traditional Hainanese coffee shop (Kopitiam) involves capturing the essence of Hainan culture while incorporating a sense of antiquity and vibrancy. The following is a summary of the design elements to consider for a kiosk with the dimensions of 150 cm in width and 65 cm in depth: Structure and Layout:- The kiosk should use space efficiently, providing an area for beverage preparation and display. - A foldable or expandable counter can be incorporated to serve customers and display traditional Hainanese snacks and coffee. - Shelving or hanging hooks for cups, utensils, and decorative elements that reflect the Hainan culture. Color Scheme and Materials:- The dominant color can be a warm, inviting shade of red, symbolic of good fortune and joy in Chinese culture. - Use wooden materials to give an old-fashioned, cozy feel and to exude warmth and relaxation. - Accents can incorporate darker wood tones or subtle gold trimmings for a touch of elegance and to stimulate appetite. Cultural Elements:- The exterior could feature traditional Hainan patterns inspired by textiles or ceramics, subtly etched or painted onto the wood. - Iconic cultural motifs could be used, representing the lush landscapes and seascapes of Hainan. - Integrate Chinese characters conveying happiness, relaxation, and good eating, possibly in calligraphy style to enhance the ancient feel. Ambiance and Experience:- Soft, ambient lighting to cast a cozy, inviting glow and create an intimate atmosphere for customers. - Include instrumental traditional Chinese music as a background to enhance the joyful and relaxing mood. - A small display featuring Hainanese coffee beans and brewing methods, engaging customers and sparking their curiosity. Functionality and Portability:- [...]
Create a front view detail image of a modern urban complex with two identical rectangular buildings with large windows and a white balcony. The buildings are symmetrically arranged and five stories tall with lush green spaces on the balconies. Between the buildings, they create spacious, tree-lined pedestrian walkways where people can walk, sit on benches, and socialize naturally. The atmosphere should feel relaxed, with warm sunlight casting a soft shadow. The sky is partially cloudy and soft light flows through the tree leaves. Nature and modern urban elements are in harmony to create a balanced, eco-friendly urban environment.
A sleek, modern iPad-like kiosk mounted on a minimalist pedestal, side view, clean and elegant design, touchscreen interface visible, soft lighting, displayed on a dark background --s 50 --style raw
a realistic perspective of a perfume brand kiosk in a shopping mall. Inspired by Atelier Rebul, rituals and jo malone brands. The colors grey, black and gold. without roof, open space for customers, the space 5x3 meters big. Mid level perfume brand, functional, smart choice, with refill station, without roof, fluted wood stands, open space for clients, has 5x3 meters base in bottom, easy to assembly.
Roman inspired concert festival, modern building materials such as steel and glass, roman landscaping, white granite walkways, american football practice field, no stairs, only ramps, electronic signage, hillside, late afternoon, rendered in style of Fortnite
5 m long, 5 cm diameter, black metal handrails with curved ends, HD --style raw
The kiosk in the dior store that will have questionary that will be used with AI to help guest to customarized guests preferances and it also will suggest what will suit them most in the store. with that machine AI can suggest frangrance, makeup or clothes
RECEPTION DESK FOR TWO PEOPLE IN THE ENTRANCE FOR HEADQUARTERS BUILDING, ORGANIC MODERN STYLE, BEHIND THE RECEPTION DESK THERE IS A TEXTURED DESIGNED WALL WITH ONE HIDDEN DOOR AT THE BEGINNING AND ONE HIDDEN DOOR AT THE END , INTERIOR, THE SPACE IS ALMOST TIGHT, luxurious DESIGN, THE RECEPTION DESK MUST BE CLOSED FROM THE TWO SIDES, THE USERS FOR THE BUILDING ARE HIGH-END INVESTORS --s 750
create a rendered image in a bubble form of a biopark area with curved walkways around and other public spaces like bioparks features around tanks, some greenhouse domes
RECEPTION DESK FOR TWO PEOPLE IN THE ENTRANCE FOR HEADQUARTERS BUILDING, ORGANIC MODERN STYLE, BEHIND THE RECEPTION DESK THERE IS A TEXTURED DESIGNED WALL WITH ONE HIDDEN DOOR AT THE BEGINNING AND ONE HIDDEN DOOR AT THE END , INTERIOR, VERY luxurious DESIGN, THE RECEPTION DESK MUST BE CLOSED FROM THE TWO SIDES, THE USERS FOR THE BUILDING ARE HIGH-END INVESTORS, ADD TOUCH OF MAROON COLOR --s 750
a realistic perspective of a perfume brand kiosk in a shopping mall. Inspired by Atelier Rebul, rituals, jo malone brands. The colors grey, dark red, black and gold. Add gold details, the space 5x3 meters big. Mid level perfume brand, looks chic, functional, smart choice, with refill station, without roof, fluted wood stands, open for clients, has 5x3 meters base in bottom.

View Limit Reached
Upgrade for premium prompts, full browsing, unlimited bookmarks, and more.
Get Premium
Limit Reached
Upgrade for premium prompts, full browsing, unlimited bookmarks, and more. Create up to 2000 AI images and download up to 3000 monthly
Get Premium
Become a member
Sign up to download HD images, copy & bookmark prompts.
It's absolutely FREE
 Login or Signup with Google
Login or Signup with Google

Become a member
Sign up to download HD images, copy & bookmark prompts.
It's absolutely FREE
 Login or Signup with Google
Login or Signup with Google

Limit Reached
Upgrade for premium prompts, full browsing, unlimited bookmarks, and more.
Get Premium











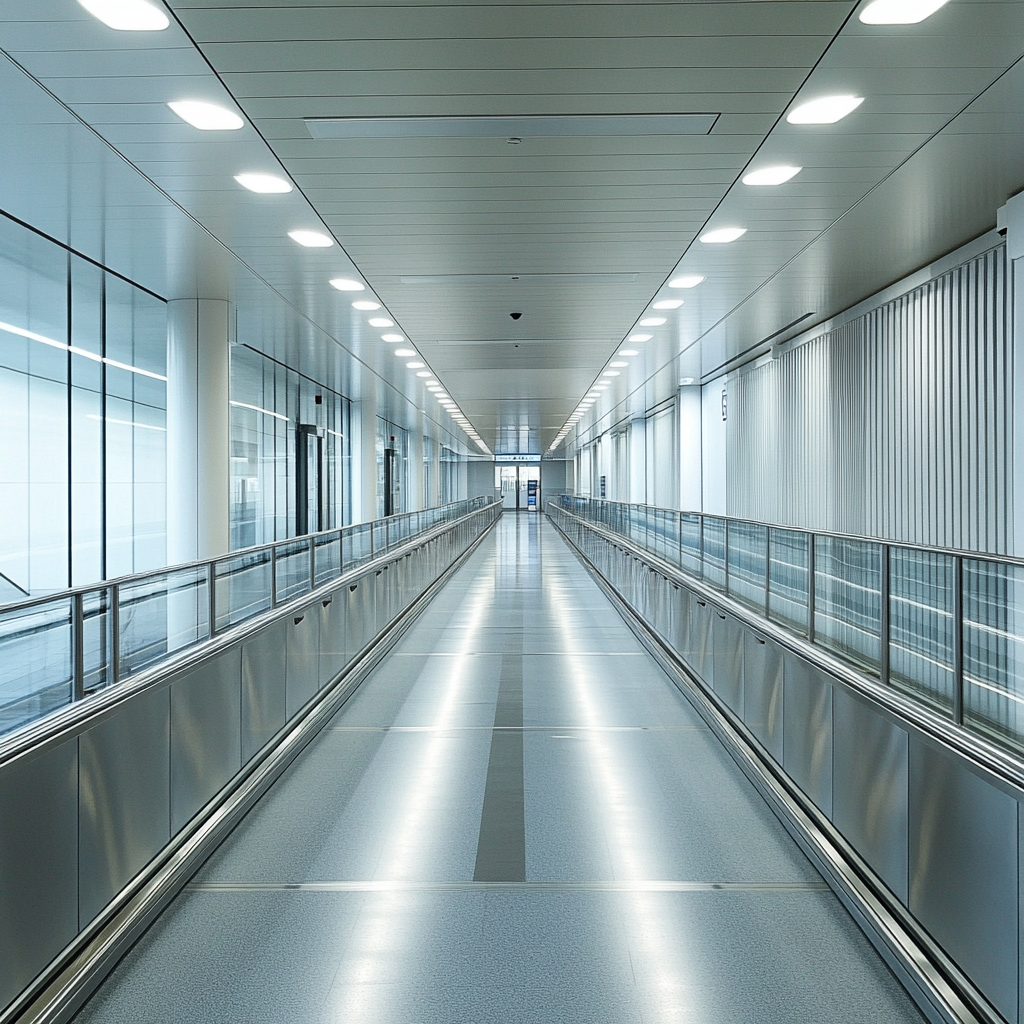












 Download Image (SD)
Download Image (SD)
 Download Image (HD)
Download Image (HD)




