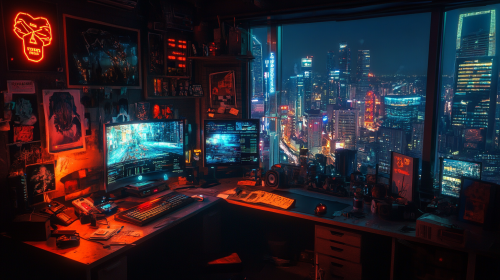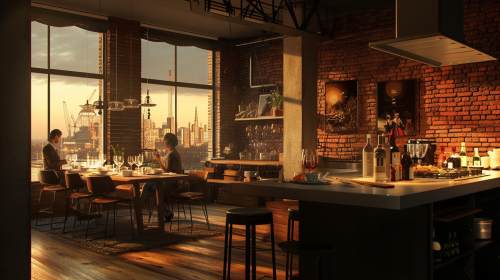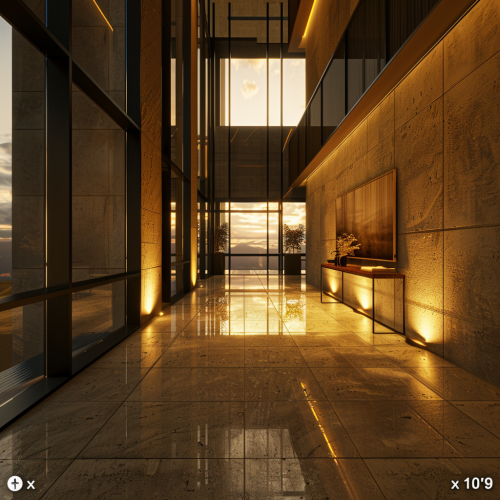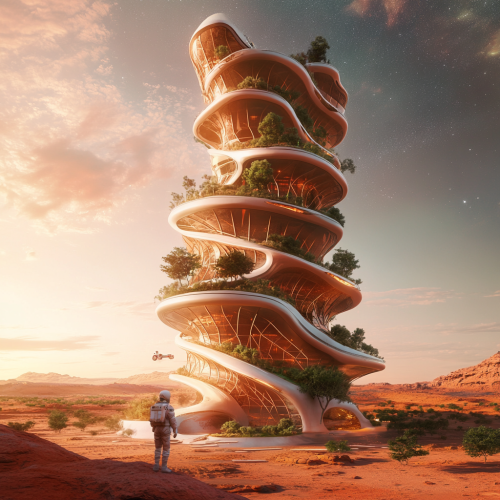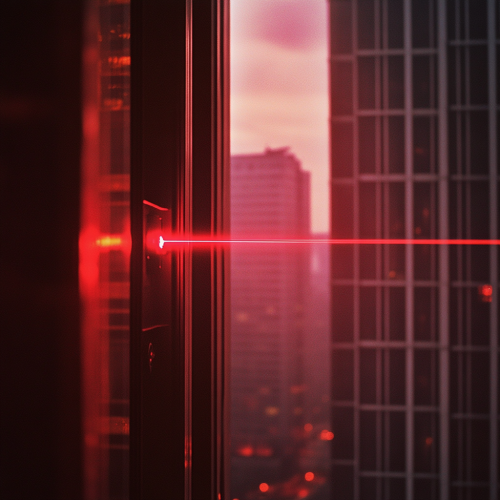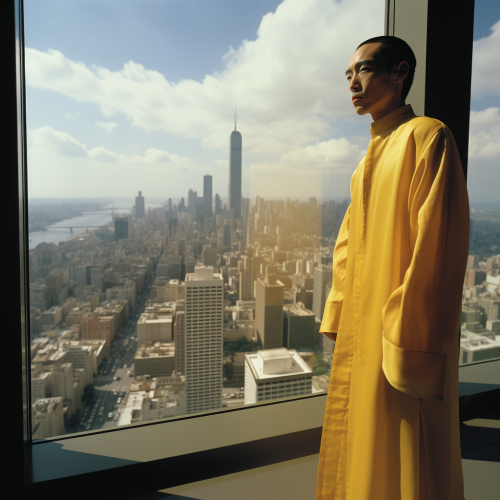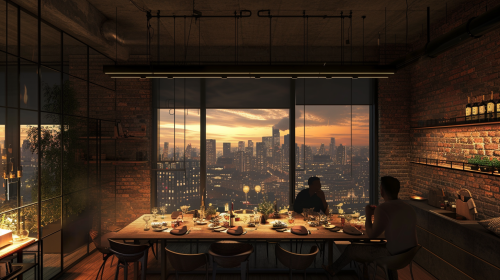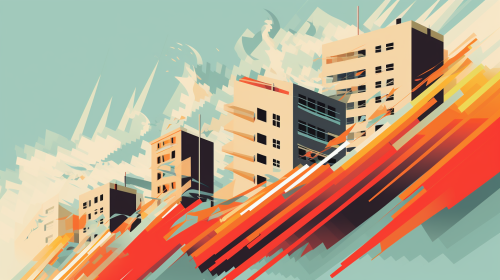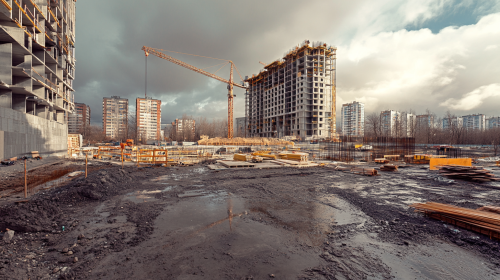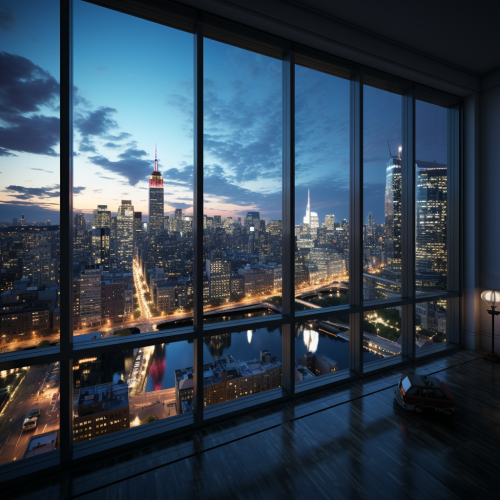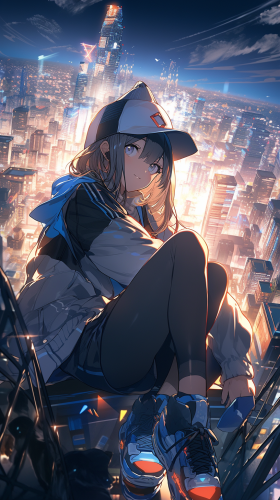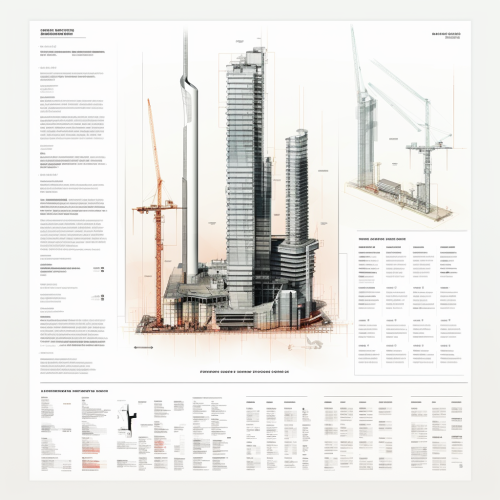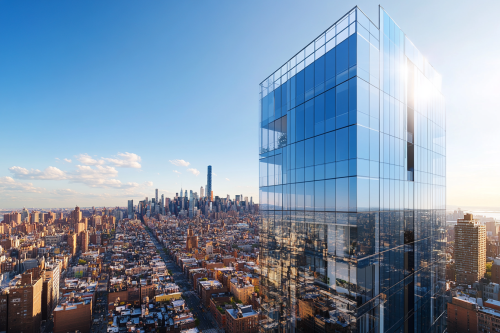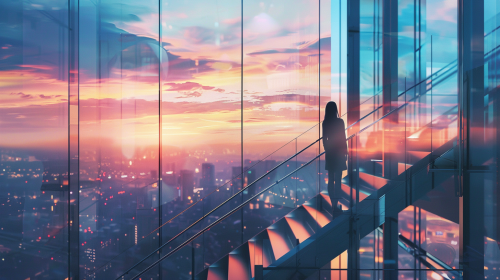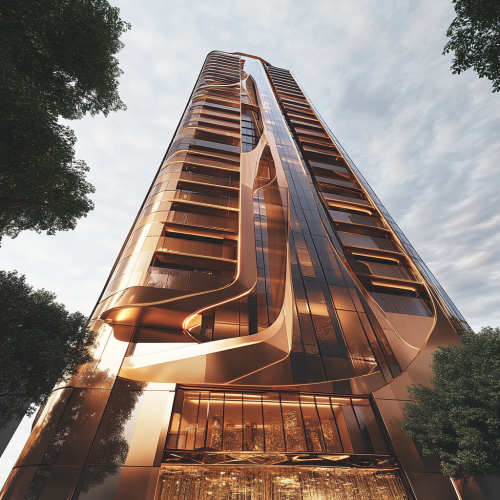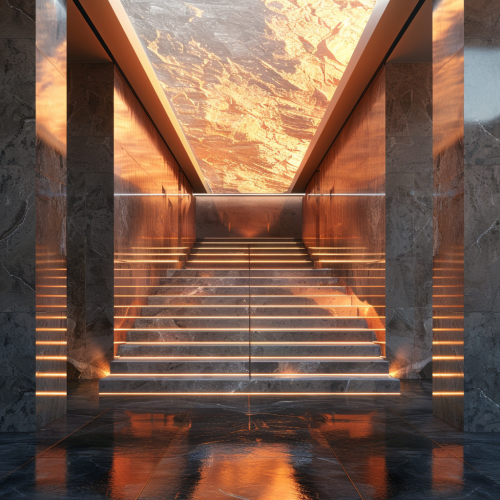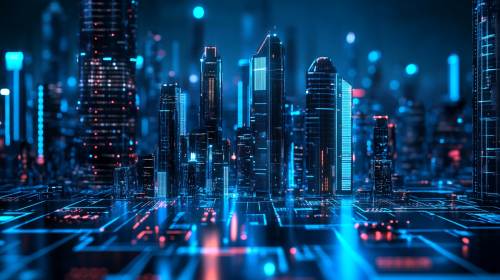urban cityscape high rise building
Prompt
License
Free to use with a link to 2moonsai.com
Similar Images
interior shot of a high-rise Amsterdam apartment dining room, 4 people at the dinner table, brick wall with horizontal window on the side overlooking Amsterdam, concept art --v 6.0 --ar 16:9
Design a high-rise building on Mars, drawing from the unique Martian culture of sustainability, community, and harmony with nature. The building should feature flowing, interconnected forms that merge with the planet's red landscape. Incorporate bio-domes, energy-efficient technology, and communal green spaces for shared living, while utilizing soft, amplified natural light to evoke the calm, ethereal glow of Mars. The design should reflect balance, blending Martian dust storm patterns and cosmic views, with an emphasis on communal well-being and resource efficiency, evolving beyond Earth-centric high-rise structures.
Still from the 1999 film The Matrix, the scene with Tony Leung dressed in yellow Balenciaga gazing out a high rise window looking out into the cityscape
interior shot of a high-rise Amsterdam apartment dining room, 4 people at the dinner table, brick wall with horizontal window on the side overlooking Amsterdam, concept sketch, symmetrical --v 6.0 --ar 16:9
vector type graphic showing a simple highrise building shaking in an earthquake. This should represent structural dynamics. --ar 16:9
anime style girl sitting on the edge of a high rise chilling watching the sun rise over a sprawling cityscape with vibrant lights and neonsigns, relaxed vibe, anime, vibrant colors --ar 9:16 --niji 5 --seed 0 --s 950
A modern, minimalistic portfolio page layout showcasing technical drawings of a high-rise building fit-out project of Lakhta Center, adobe illustrator A3 Landscape natural color the page is clean and well-organized, featuring high-quality floor plans and section details of a luxury skyscraper The background is light grey with crisp black line drawings. --v 5.2
Modern high-rise building with a reflective glass exterior, rising above the cityscape, surrounded by other contemporary skyscrapers, clear and sunny day with blue sky, sunlight glinting off the windows, vibrant streets below representing a busy urban center. Photorealistic, highly detailed, 8K resolution --ar 3:2 --v 6.1 --style raw
Generate a mid-journey render of a luxurious long corridor facing east within a high-rise building, designed by a modern award-winning architect. The corridor dimensions are 29'4" x 10'9". Positioned on a higher floor, one side of the corridor is fully open, offering expansive views towards the facade and surroundings. The top of the corridor features a complete slab, maintaining an open and airy feel. At the end of the corridor, the staircase is visible, adding architectural interest. The entrance door, positioned in the middle of the corridor, serves as a focal point. Utilize minimalist aesthetics and clean lines to create a contemporary atmosphere. Incorporate floor-to-ceiling windows to maximize natural light. Enhance the corridor with statement lighting fixtures, sleek furnishings, and curated artwork. Capture the seamless integration of indoor and outdoor elements, highlighting the corridor as a serene and luxurious passageway within the high-rise building.

View Limit Reached
Upgrade for premium prompts, full browsing, unlimited bookmarks, and more.
Get Premium
Limit Reached
Upgrade for premium prompts, full browsing, unlimited bookmarks, and more. Create up to 2000 AI images and download up to 3000 monthly
Get Premium
Become a member
Sign up to download HD images, copy & bookmark prompts.
It's absolutely FREE
 Login or Signup with Google
Login or Signup with Google

Become a member
Sign up to download HD images, copy & bookmark prompts.
It's absolutely FREE
 Login or Signup with Google
Login or Signup with Google

Limit Reached
Upgrade for premium prompts, full browsing, unlimited bookmarks, and more.
Get Premium












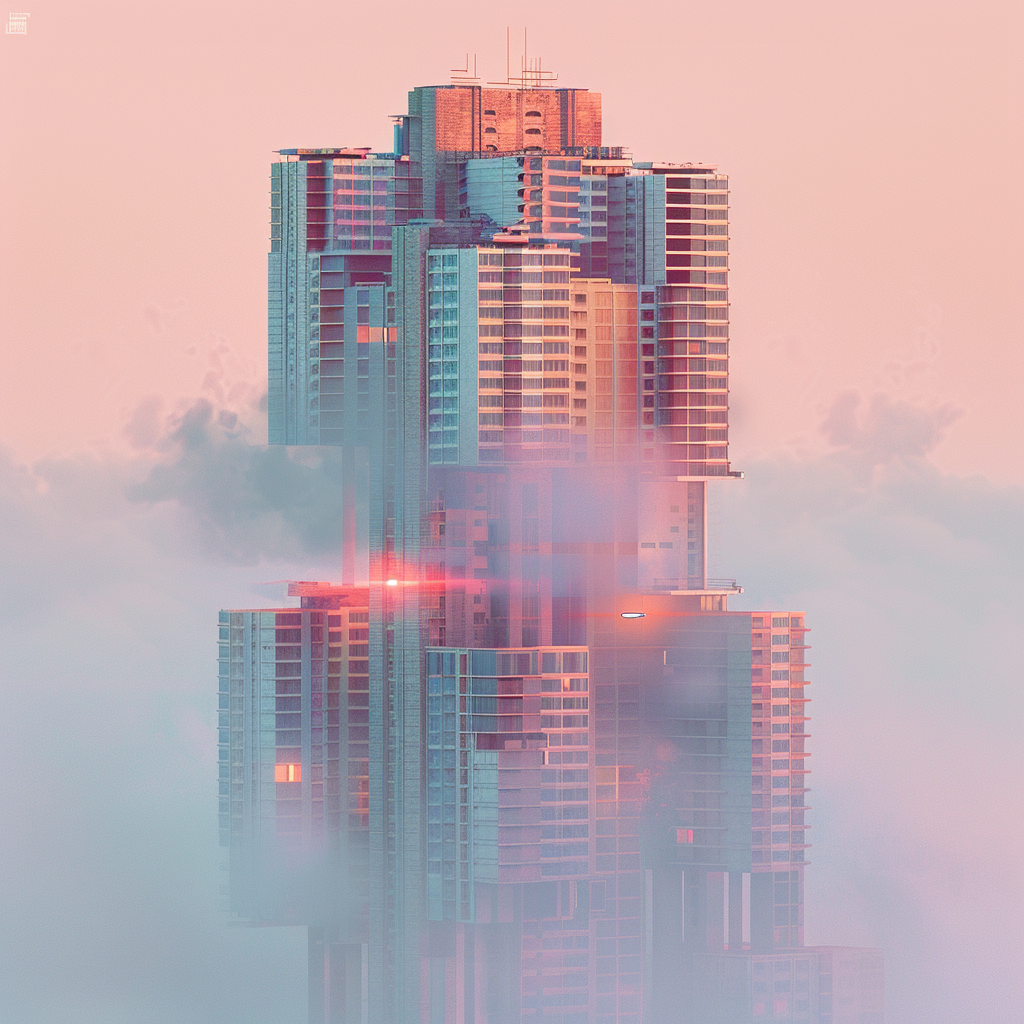











 Download Image (SD)
Download Image (SD)
 Download Image (HD)
Download Image (HD)




