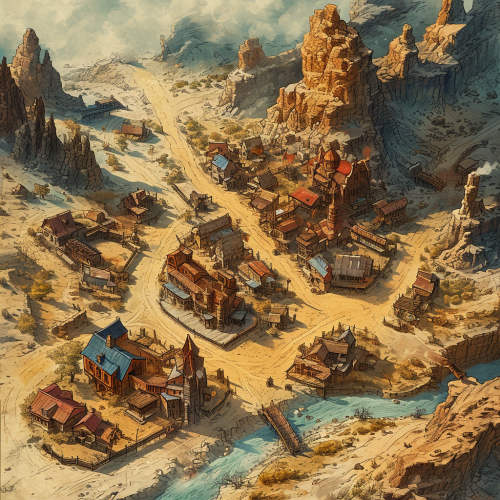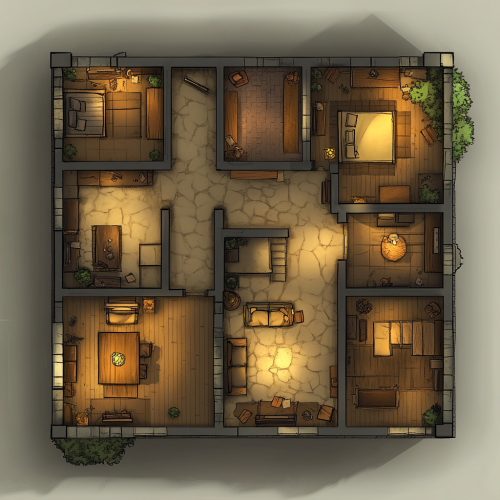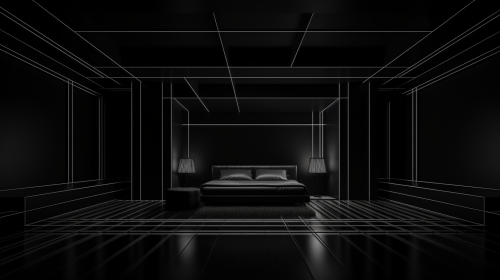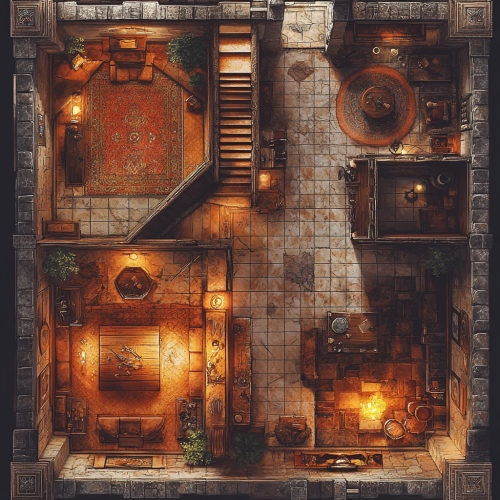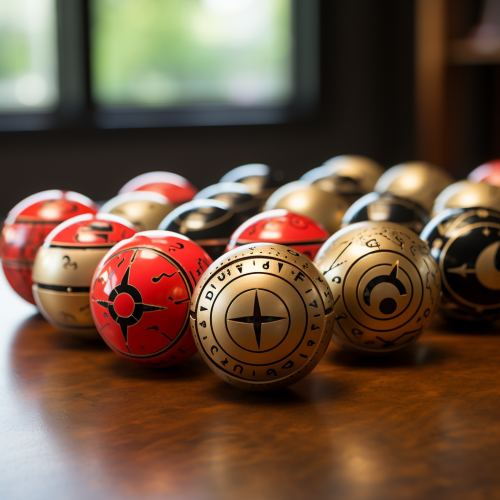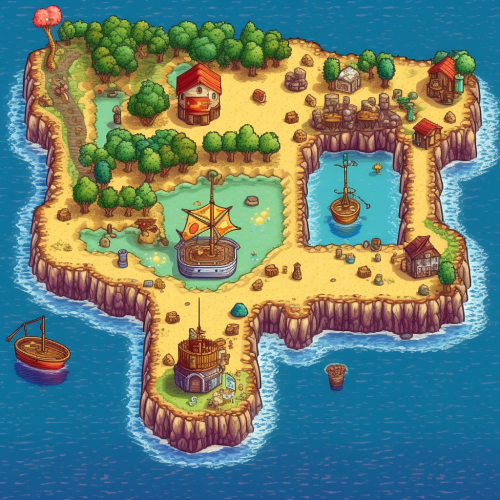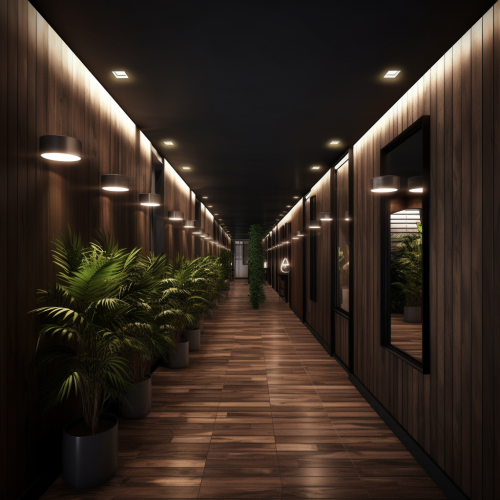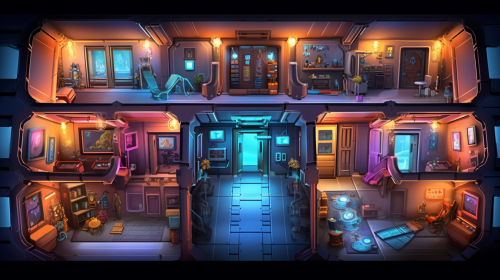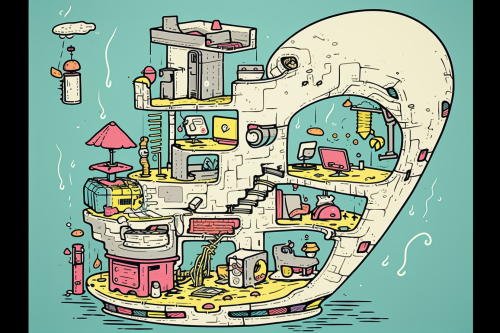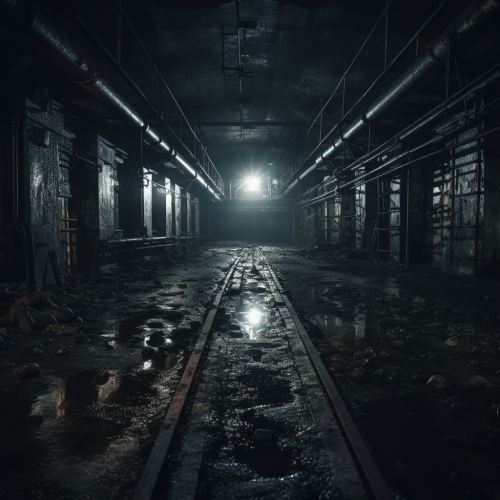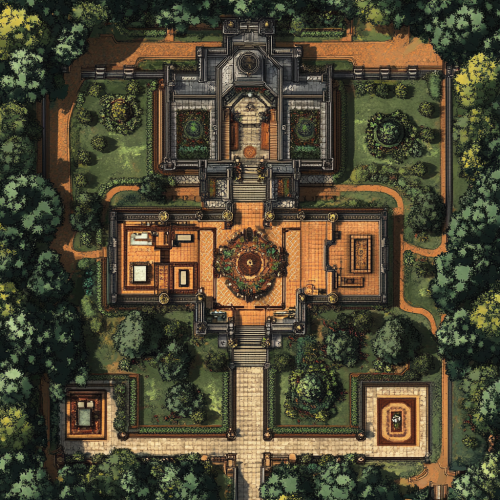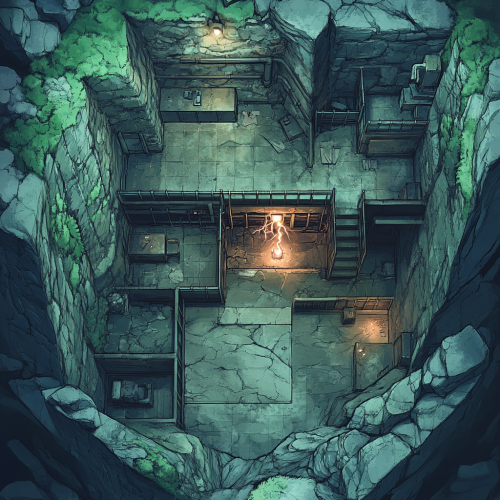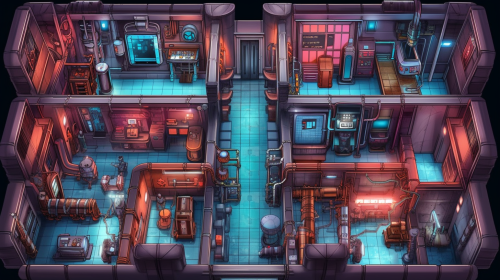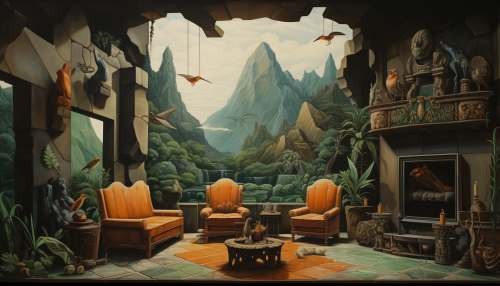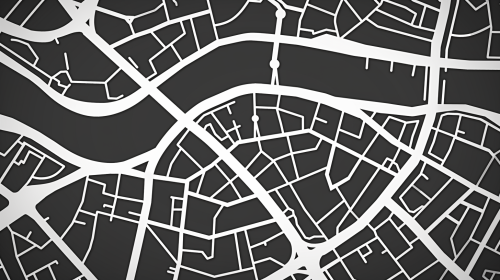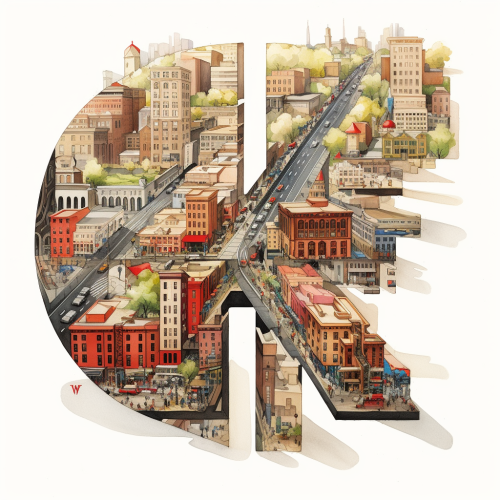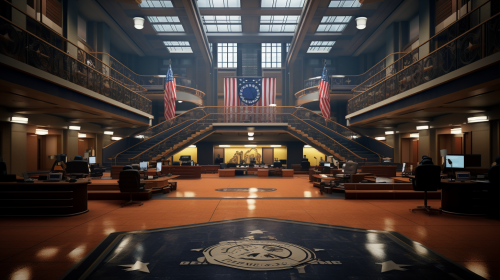Unique Topdown Map Layout Design: 5 Rooms, 1 Hallway
Prompt
License
Free to use with a link to 2moonsai.com
Similar Images
a map of Goldencross a very big wild west city with and some ranch around and a canyon --s 250 --v 6.0
Design the layout of a map with about 6 rooms and 1 hallway. Have each room be unique in shape, not just a square. There doesn't need to be any staircase. Show me just the outline of this map from a topdown angle
a top down view of a battle map for dungeons and dragons, map shows a castle ground floor, kitchen, dining hall, large room with weapons, staircase, ar 16:9
A personalized Pokéball is a custom-designed Pokéball that reflects the unique preferences and style of a Pokémon Trainer. These Pokéballs are typically customized in various ways: Color: The outer shell of the Pokéball can be painted or adorned in the Trainer's favorite colors or patterns. Engravings: Trainers often add engravings or etchings to the surface, which can range from their name or initials to special symbols and designs. Texture: Some Trainers may opt for a textured surface, providing a tactile sensation when holding the Pokéball. Special Effects: Advanced customization can include special effects such as LED lights, holographic patterns, or sound effects upon opening. Trainer's Emblem: Many Trainers choose to add their own emblem or symbol on the Pokéball to make it distinctly theirs. Size: While the standard Pokéball size is consistent, some Trainers may opt for custom sizes that better fit their hand or style. Ultimately, a personalized Pokéball is a unique and creative representation of the Trainer's identity and taste, making it stand out among the standard-issue Pokéballs. --s 750 --style raw
create a detailed D& D virtual tabletop 2D illustrated map, long corridor with 2 doors, perpendicular topdown view, fantasy scientist laboratory, dungeon map concept, vibrant colorful, in the style of an award - winning sci - fi futuristic cartographer --ar 16:9 --s 750 --v 5.1
a dungeons and dragons map drawing of a crime organization’s hideout, two floors and a basement --ar 3:2 --style 8IhgVdr8FcvJ3 --s 900
Create a layout for a map about a mansion from a top-down view. I don't care about what the map looks like from the outside, just the rooms and hallways inside
A map of a hidden underground bunker concealed behind a moss-covered rock formation, leading down a narrow, cracked concrete hallway with flickering lights and rusted pipes. Inside, there are two trap rooms: one filled with disguised electrical traps, and another toxic chamber with acid pools . The holding cells in the back of the bunker are grimy, lined with metal cages. The final room is a large, circular chamber with pulsing electrical wires at its center, surrounded by scorch marks. A small side office contains a desk. The whole scene is set in the art style of Pokémon SoulSilver.
create a detailed D& D virtual tabletop 2D illustrated map, perpendicular topdown view, , long corridor with 2 doors, fantasy scientist laboratory, dungeon map concept, vibrant colorful, in the style of an award - winning sci - fi futuristic cartographer --ar 16:9 --s 750 --v 5.1
illustration of an office room in a fantasy castle with two couches that face each other infront of a fireplace and a map:: on the wall, realitic --c 10 --ar 7:4

View Limit Reached
Upgrade for premium prompts, full browsing, unlimited bookmarks, and more.
Get Premium
Limit Reached
Upgrade for premium prompts, full browsing, unlimited bookmarks, and more. Create up to 2000 AI images and download up to 3000 monthly
Get Premium
Become a member
Sign up to download HD images, copy & bookmark prompts.
It's absolutely FREE
 Login or Signup with Google
Login or Signup with Google

Become a member
Sign up to download HD images, copy & bookmark prompts.
It's absolutely FREE
 Login or Signup with Google
Login or Signup with Google

Limit Reached
Upgrade for premium prompts, full browsing, unlimited bookmarks, and more.
Get Premium












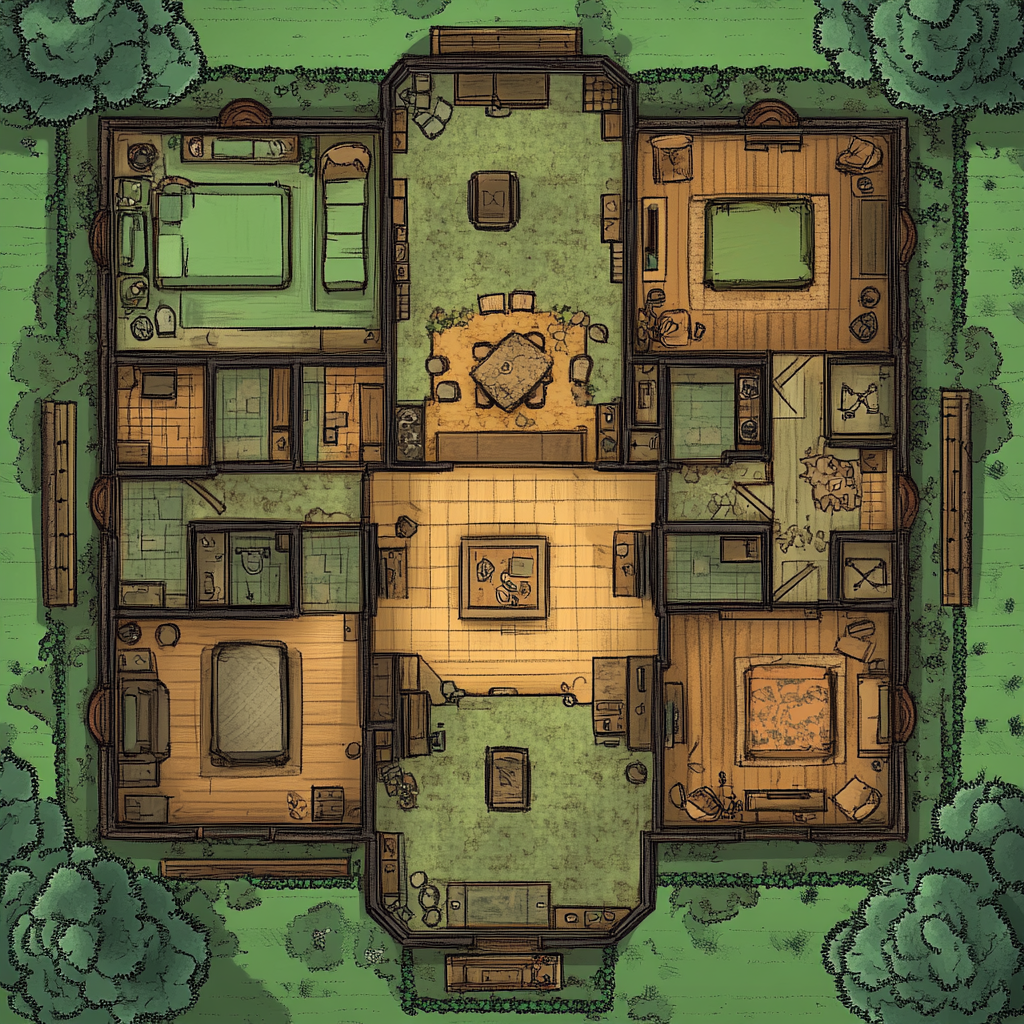











 Download Image (SD)
Download Image (SD)
 Download Image (HD)
Download Image (HD)




