Underground Bunker Map with Trap Rooms, Acid Pools
Prompt
A map of a hidden underground bunker concealed behind a moss-covered rock formation, leading down a narrow, cracked concrete hallway with flickering lights and rusted pipes. Inside, there are two trap rooms: one filled with disguised electrical traps, and another toxic chamber with acid pools . The holding cells in the back of the bunker are grimy, lined with metal cages. The final room is a large, circular chamber with pulsing electrical wires at its center, surrounded by scorch marks. A small side office contains a desk. The whole scene is set in the art style of Pokémon SoulSilver.
License
Free to use with a link to 2moonsai.com
Similar Images
Design the layout of a map with about 5 rooms and 1 hallway. Have each room be unique in shape, not just a square. Show me just the outline of this map from a topdown angle
aerial view 3d schematic of luxury spa, ultra minimal, featuring 4 small rentagular pools, walls have projection map of iceland at night with aurora borealis --v 6.0
Design the layout of a map with about 6 rooms and 1 hallway. Have each room be unique in shape, not just a square. There doesn't need to be any staircase. Show me just the outline of this map from a topdown angle
upright cockroach-human body guards, machine guns, deep underground bunker, green algae slick walls, single overhead bulb, 70s water color, western, scifi, cinematic, --ar 16:9
h.r. giger version of the oculus white in color headset for a movie directed by ridley scott found in an underground bunker where they do experiments on aliens in 1979 --v 5.0
anthropomorphic cockroach soldiers holding machine guns, deep underground bunker, green algae walls, bioluminescent algae, single low watt light bulb overhead, retro futuristic western style
underground shuttle in a dystopian world eaten away by acid rain. The seats are filled with teenage boys high on drugs and household chemicals. Violent, ugly, pale, unfriendly, lawless. Photo real.
A hidden underground bunker concealed behind a moss-covered rock formation, leading down a narrow, cracked concrete hallway with flickering lights and rusted pipes. Inside, there are two trap rooms: one filled with disguised electrical traps, and another toxic chamber with acid pools . The holding cells in the back of the bunker are grimy, lined with metal cages. The final room is a large, circular chamber with pulsing electrical wires at its center, surrounded by scorch marks. A small side office contains a desk. The whole scene is set in the art style of Pokémon SoulSilver.
a top down view of a battle map for dungeons and dragons, map shows a castle ground floor, kitchen, dining hall, large room with weapons, staircase, ar 16:9
an underground shuttle in a dystopian world eaten away by acid rain. Perspective is inside the shuttle. Focus on Unwell teenage boys are high on drugs and household chemicals. Violent, ugly, pale, unfriendly, lawless. Photo real.
simple, DND Battle map of underground dungeon, temple,

View Limit Reached
Upgrade for premium prompts, full browsing, unlimited bookmarks, and more.
Get Premium
Limit Reached
Upgrade for premium prompts, full browsing, unlimited bookmarks, and more. Create up to 2000 AI images and download up to 3000 monthly
Get Premium
Become a member
Sign up to download HD images, copy & bookmark prompts.
It's absolutely FREE
 Login or Signup with Google
Login or Signup with Google

Become a member
Sign up to download HD images, copy & bookmark prompts.
It's absolutely FREE
 Login or Signup with Google
Login or Signup with Google

Limit Reached
Upgrade for premium prompts, full browsing, unlimited bookmarks, and more.
Get Premium












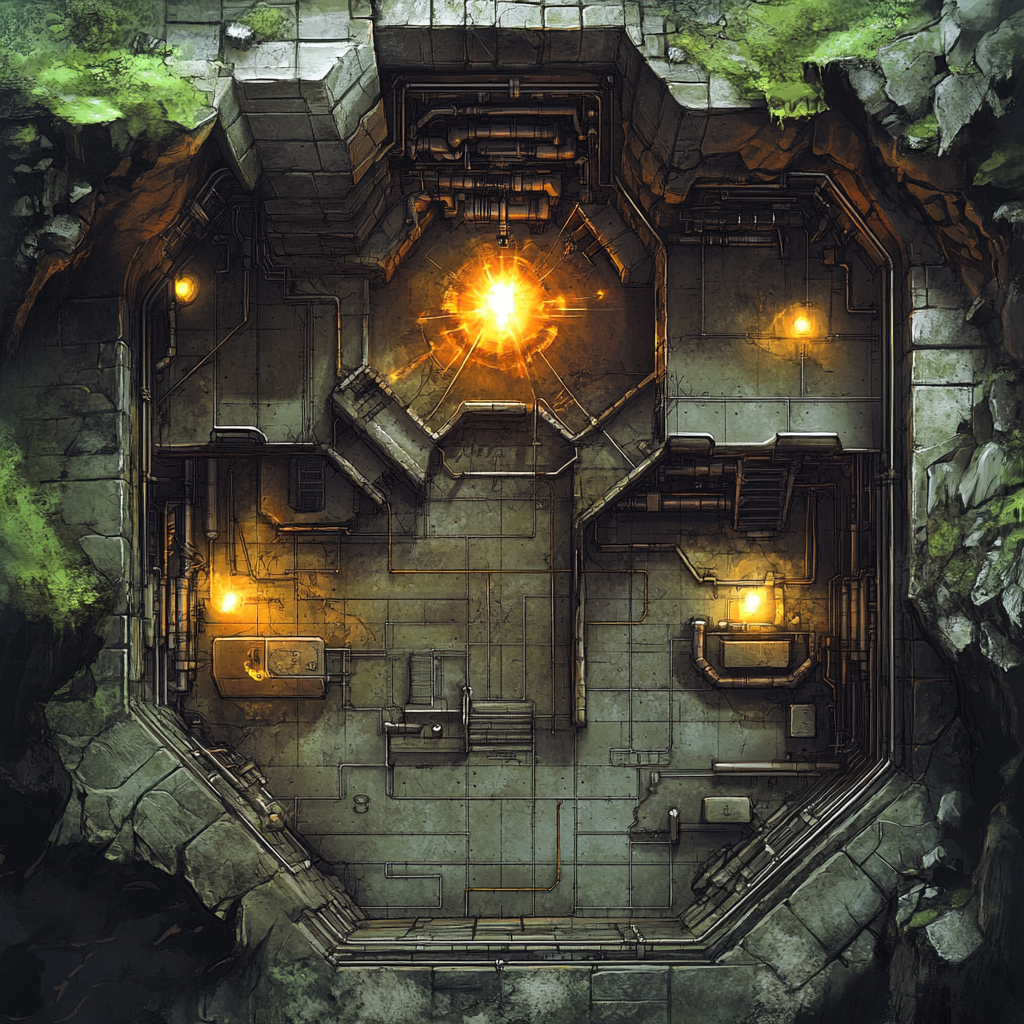











 Download Image (SD)
Download Image (SD)
 Download Image (HD)
Download Image (HD)




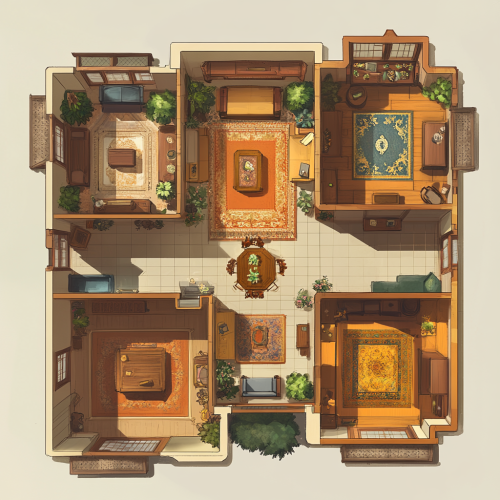

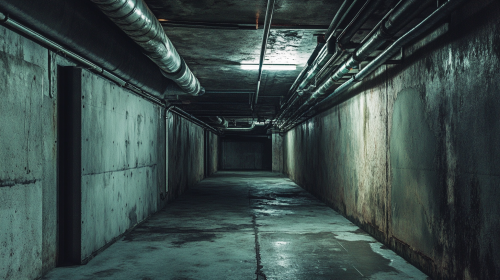
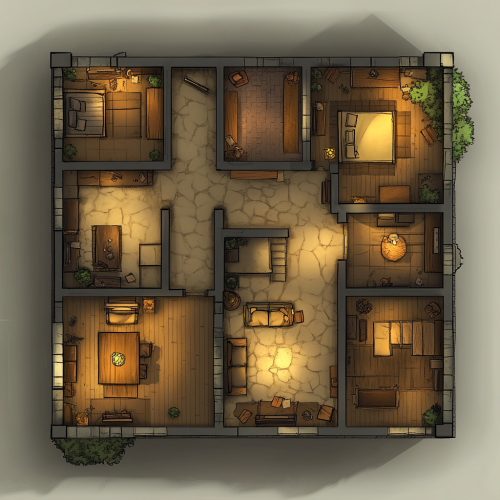
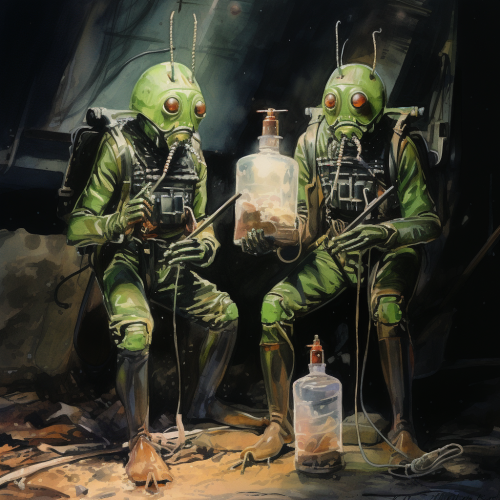
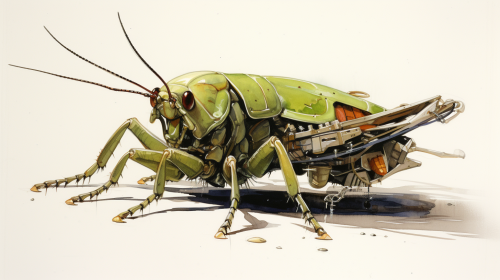
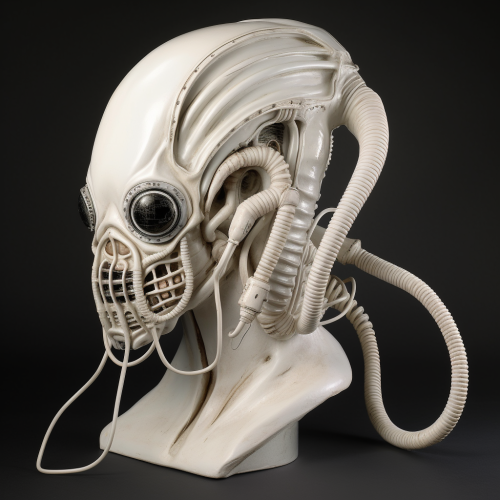
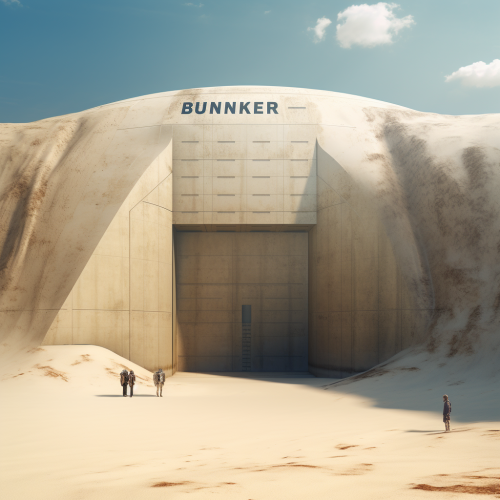
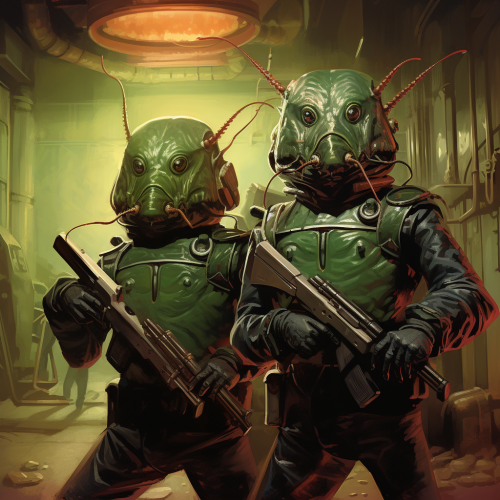
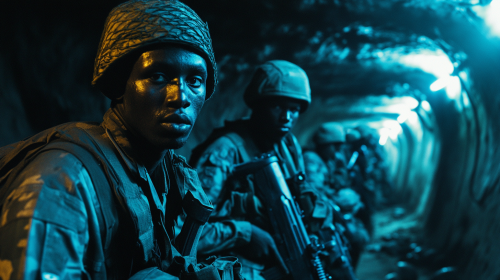
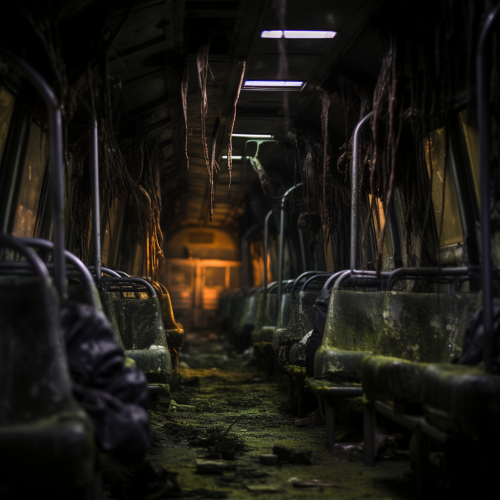
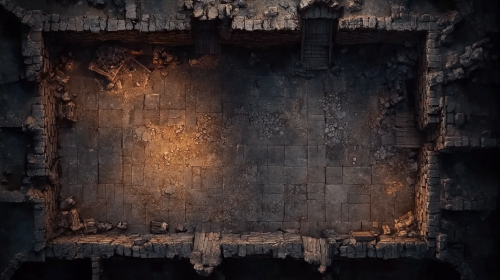
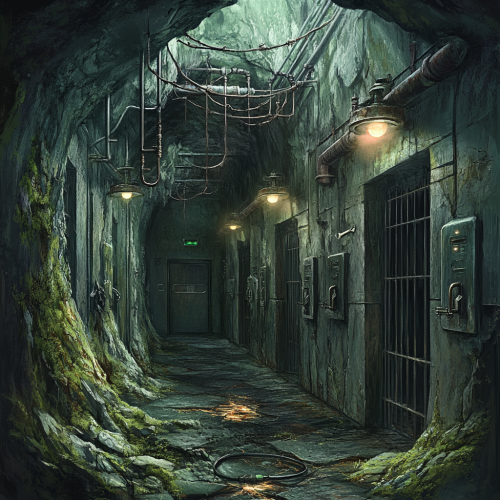
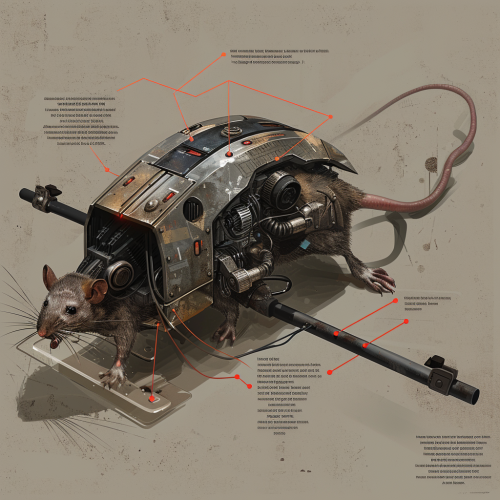
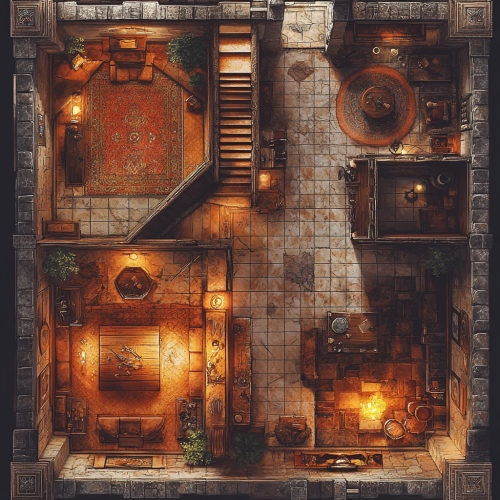
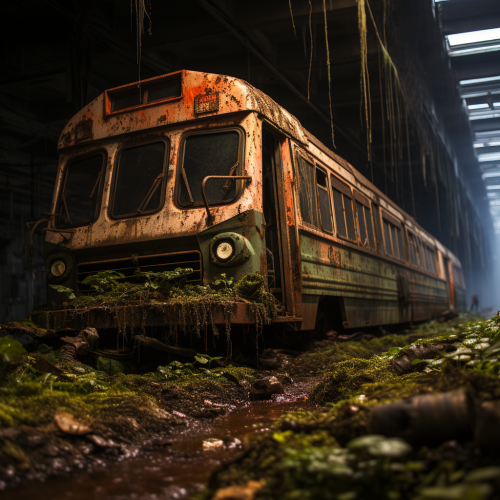
_GeT8G.png)