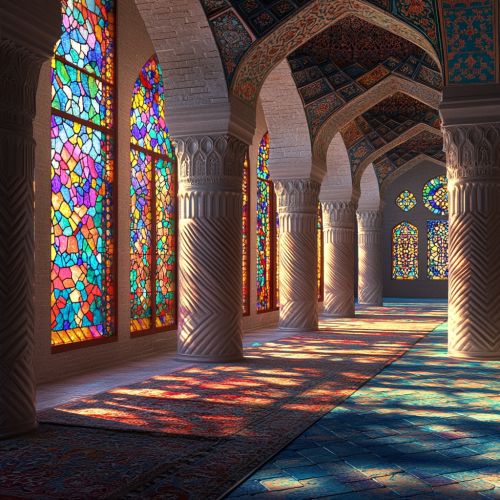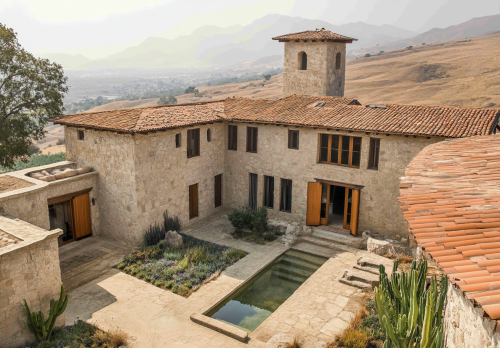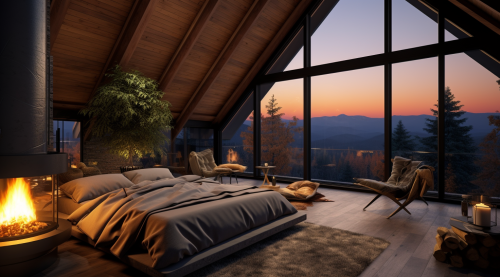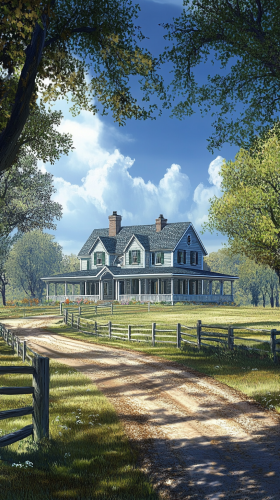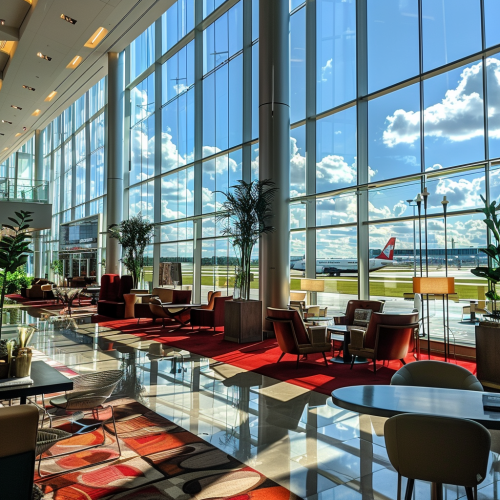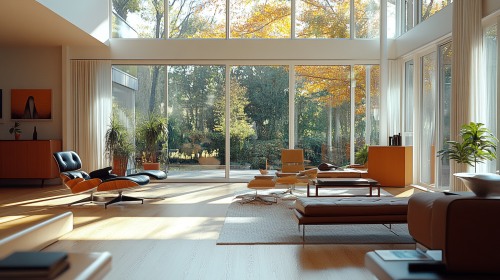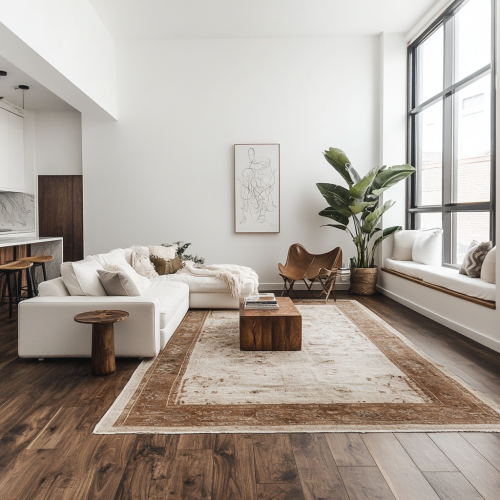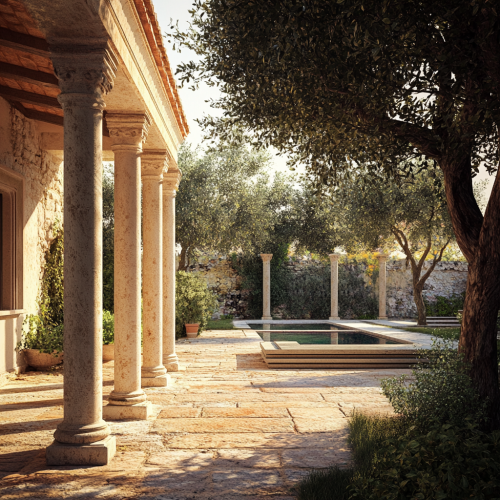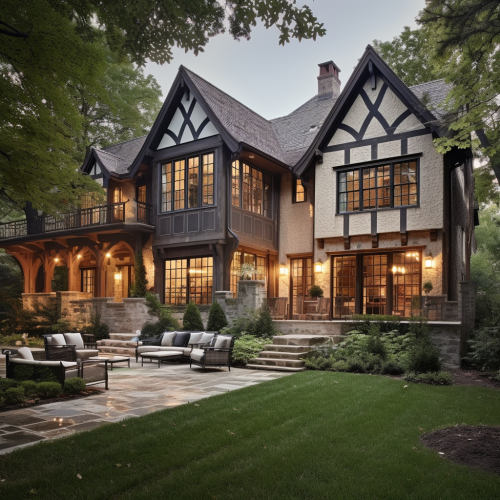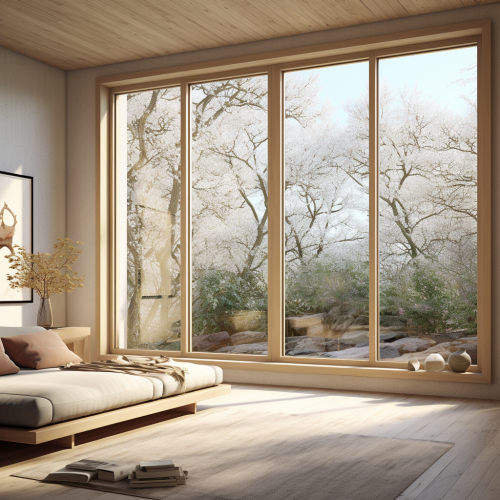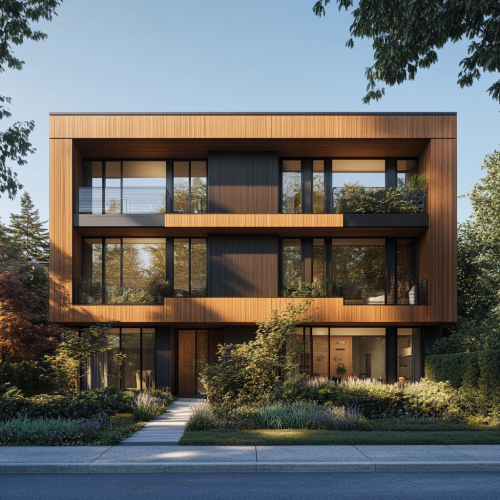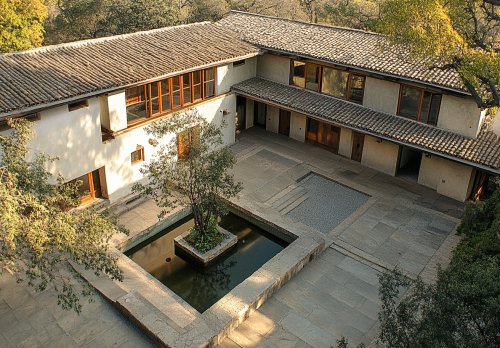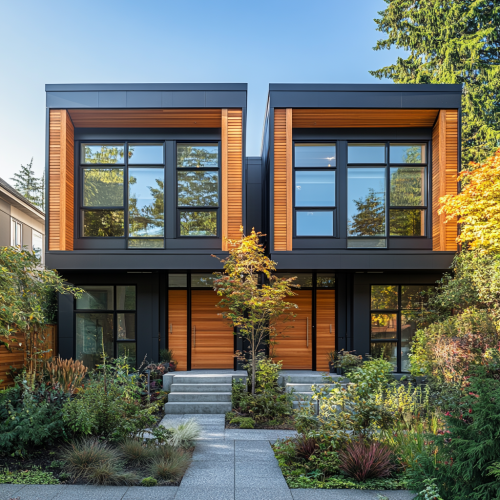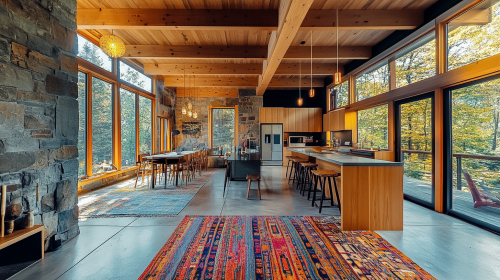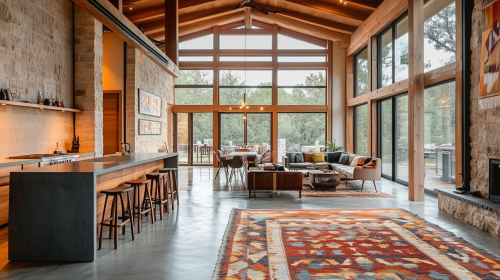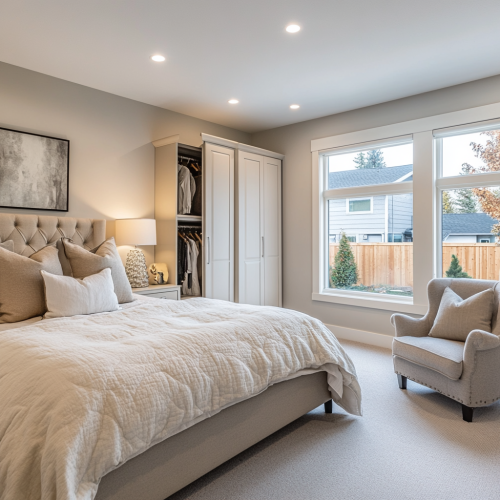Two story ranch with courtyard, large windows, Oaxaca art.
License
Free to use with a link to 2moonsai.com
Similar Images
realistic photography The inner courtyard of a traditional Iranian mosque, stained-glass windows reflecting colorful patterns on stone floors, towering stone columns adorned with Persian carvings, soft sunlight illuminating the turquoise-tiled walls, rich warm hues of sunset, intricate traditional details, hd quality ar3:4 v 6.0
an aerial view of a two story California Mission ranch, designed by Frank Gehry, with a courtyard, maguey, large windows, Monte Alban Oaxaca --ar 16:11
illustration, large and spacious single story rambler farm style ranch house as large as a mansion, it has a wrap around porch, on a prairie --ar 9:16
An airport lounge at noon, large floor-to-ceiling glass windows, blue sky and white clouds outside, airplanes visible, interior with red carpet, sofas, and dining area, ar 16:9 --v 6.0
An apartment tour featuring a modern luxury apartment with (brief description of the photo provided, such as ‘high ceilings, large windows, white walls, and minimalist furnishings’). The apartment has a spacious, open-concept living room with sleek, dark wood flooring and cozy rugs. A stylish kitchen with marble countertops and stainless steel appliances is in view. Natural light floods the space, highlighting the contemporary furniture, large potted plants, and tasteful art pieces on the walls. A bedroom with a soft, neutral color palette, plush bedding, and a cozy reading nook is part of the tour. The bathroom has marble finishes and luxurious fixtures. The ambiance is elegant, welcoming, and filled with warmth --video
Photorealistic hd resolution image of a large courtyard in a old villa in Sicily, close to the sea. There is a local stone floor and a swimming pool . On one side there is a porch with ancient columns and some olive trees.It is a sunny day.
back of house exterior two story great room with lots of windows european tudor style
Front view of a modern three-story duplex, side-by-side layout, prominently showcasing three distinct floors, located in a Vancouver neighborhood. The facade features a combination of wooden cladding and aluminum composite panels, with large floor-to-ceiling windows. The building has a flat roof with a rooftop garden, incorporating natural and earthy materials throughout. Lush landscaping surrounds the structure, blending with the contemporary urban setting, emphasizing the three-story height and rooftop amenities.
An aerial view of a 2 story California Mission ranch, designed by Ma Yansong, with a courtyard, maguey, large windows, Monte Alban Oaxaca, Ennis house --ar 16:11
a modern house with large windows to maximize natural light, an open floor plan that fosters connection between spaces, and sustainable materials that integrate nature and promote a healthy lifestyle.
Front view of a modern three-story duplex, side-by-side layout with two identical units, located in a Vancouver neighborhood. The building prominently showcases three distinct floors, featuring wooden cladding and aluminum composite panels, large floor-to-ceiling windows, and flat roofs. Each unit has a rooftop garden, with natural and earthy materials throughout. Lush landscaping surrounds the duplex, perfectly blending with the contemporary urban setting, emphasizing the symmetry of the two identical units.
a highly detailed photo of opened modern fulfilled living room with with large windows. The color scheme is white walls, lampshades, tan curtains, colorful posters on the wall, wooden furniture and bookcase, and pastel-colored decorative pillows on the sofa. There are also some potted plants around, using mid century style, ARRIFLEX 35 bl CAMERA, Canon K35 Prime Lenses, architecture photography, photoshoot --style raw --ar 16:9 --v 6.1
A photo of the interior design website showing an open-concept modern mid-century cabin with large windows, wooden beams on the ceiling, and stone walls. The room has a colorful area rug, a kitchen island in the center of the space with barstools around it, and a dining table near the window. --ar 16:9 --v 6.1
A photo of the interior design website showing an open-concept modern cabin with large windows, wooden beams on the ceiling, and stone walls. The room has a colorful area rug, a kitchen island in the center of the space with barstools around it, and a dining table near the window. --ar 16:9 --v 6.1
A photorealistic real estate photo of a spacious bedroom with an elegant bed, large windows, and soft lighting. The room features neutral tones of beige or light grey, creating a warm atmosphere. A small chair is placed at the end of one side for reading. There's also a wardrobe filled with in the background. Outside the window can be seen another house with white walls and wooden accents. This scene captures a serene home environment with closed curtains.

View Limit Reached
Upgrade for premium prompts, full browsing, unlimited bookmarks, and more.
Get Premium
Limit Reached
Upgrade for premium prompts, full browsing, unlimited bookmarks, and more. Create up to 2000 AI images and download up to 3000 monthly
Get Premium
Become a member
Sign up to download HD images, copy & bookmark prompts.
It's absolutely FREE
 Login or Signup with Google
Login or Signup with Google

Become a member
Sign up to download HD images, copy & bookmark prompts.
It's absolutely FREE
 Login or Signup with Google
Login or Signup with Google

Limit Reached
Upgrade for premium prompts, full browsing, unlimited bookmarks, and more.
Get Premium












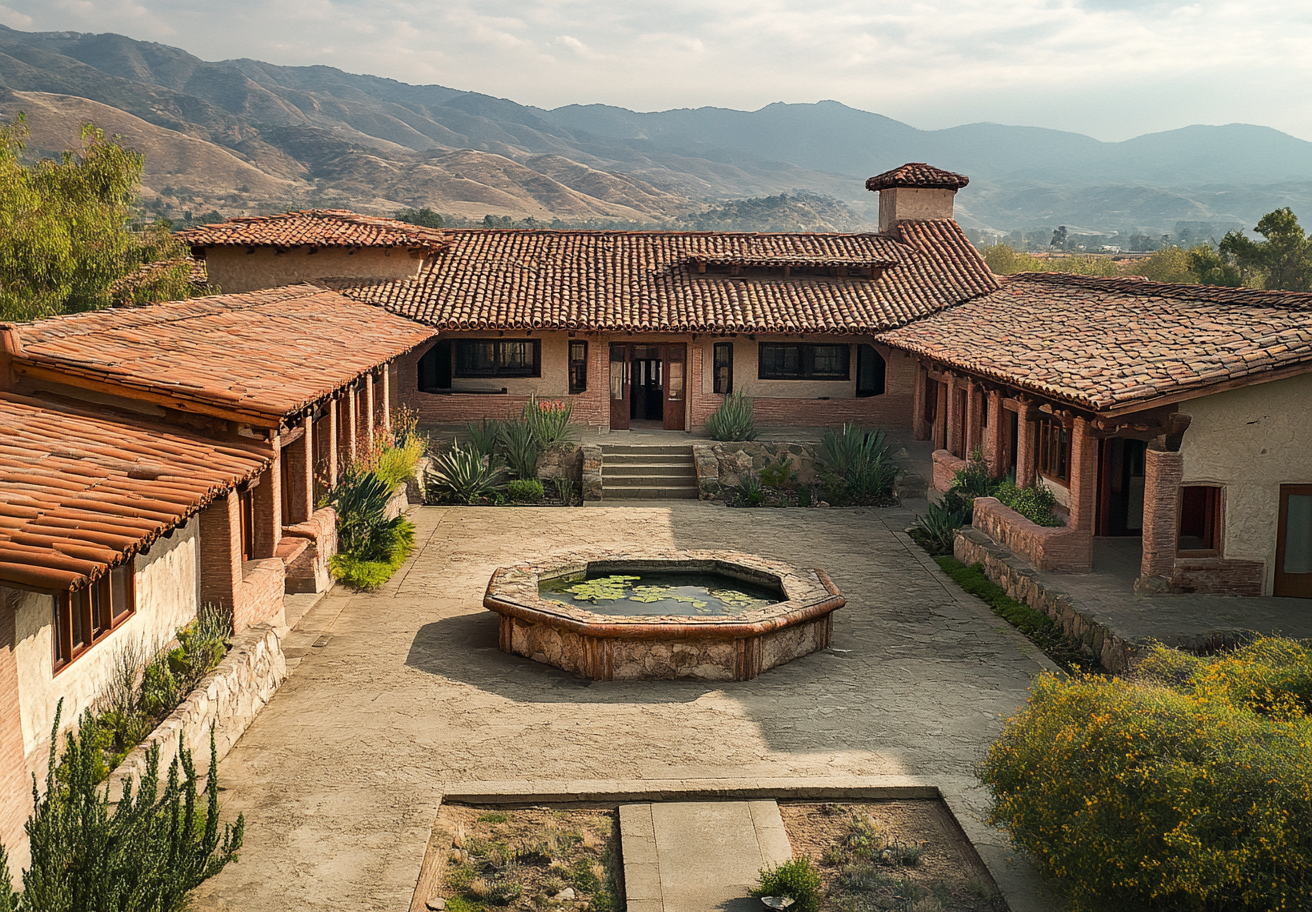









 Download Image (SD)
Download Image (SD)
 Download Image (HD)
Download Image (HD)




