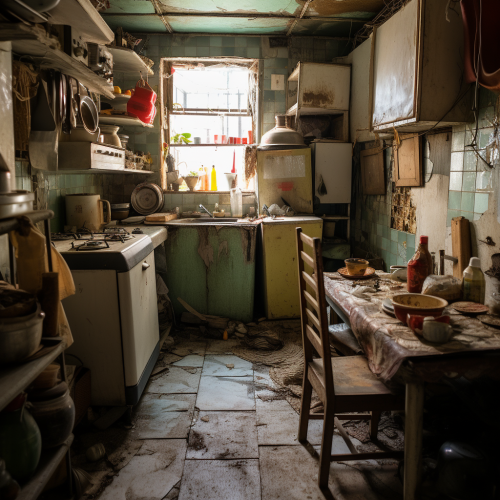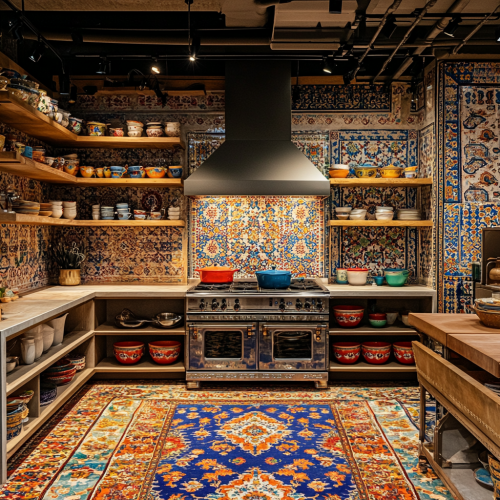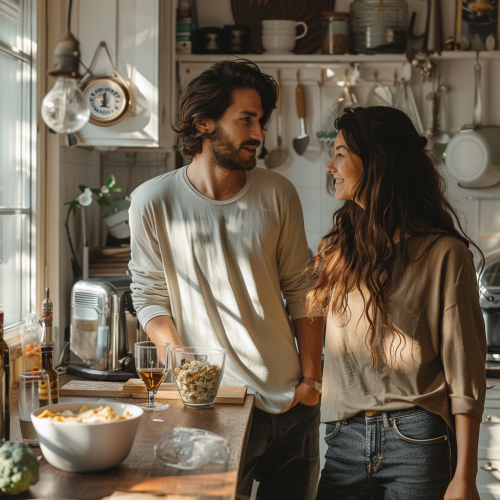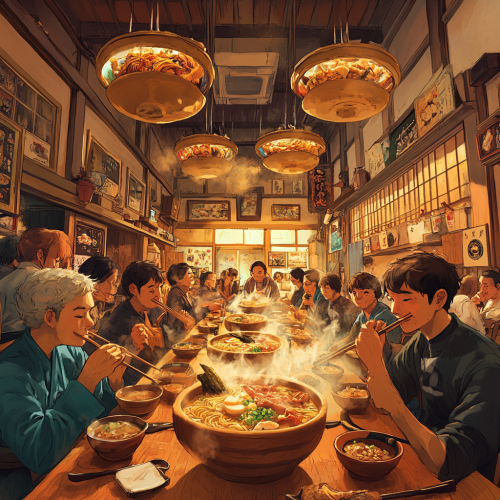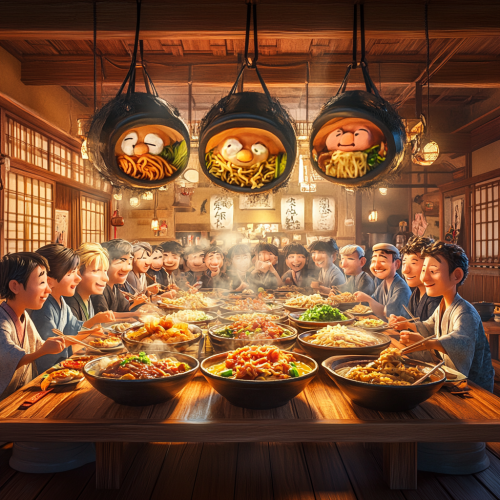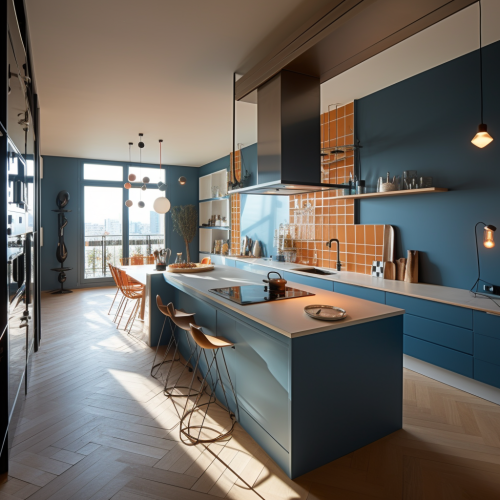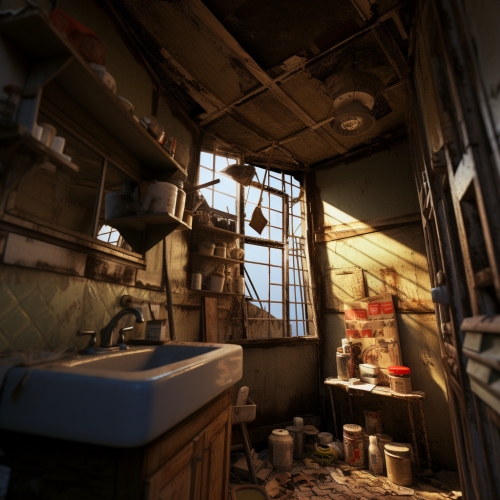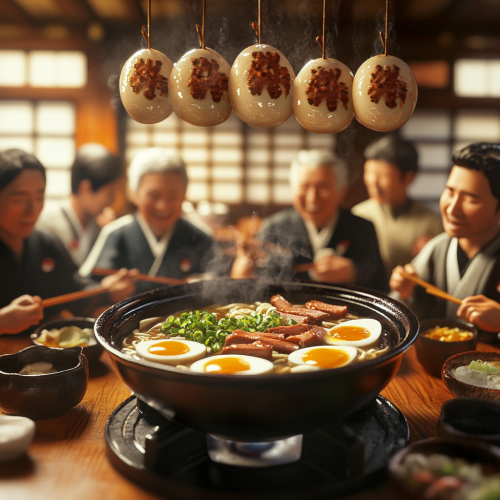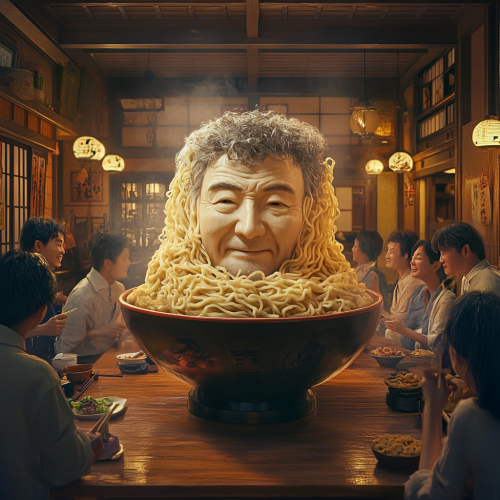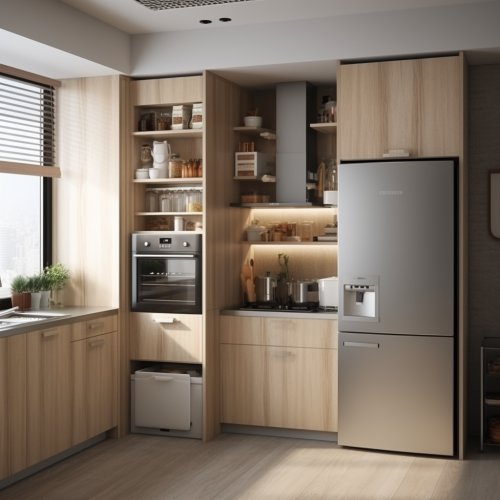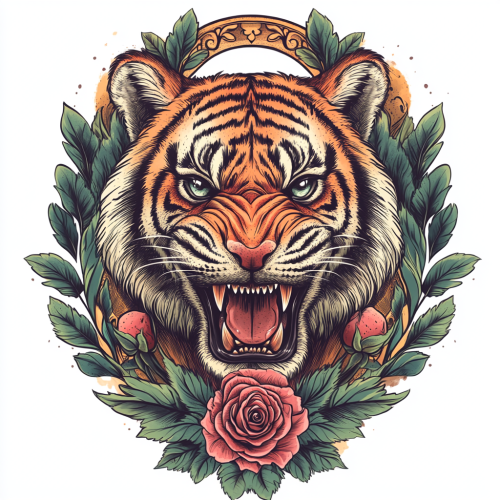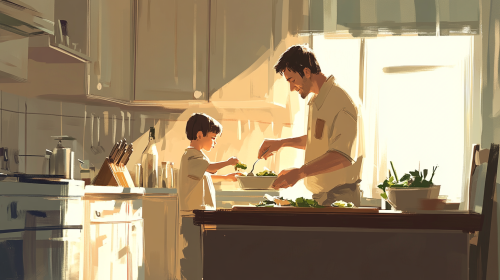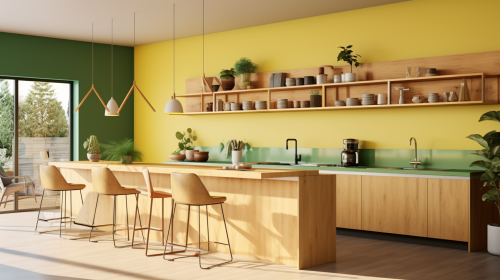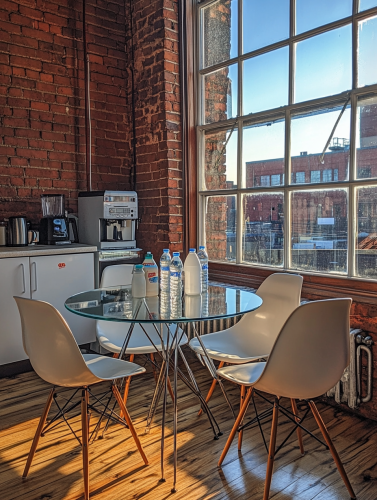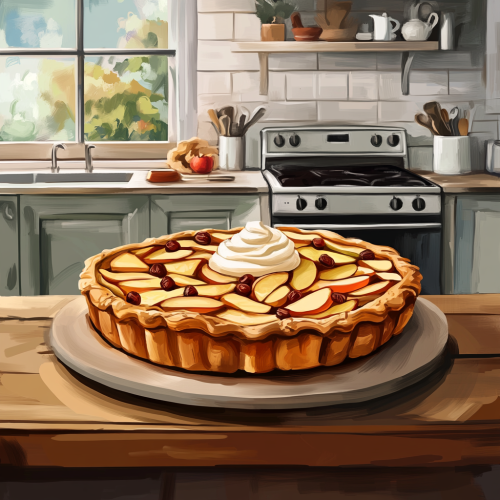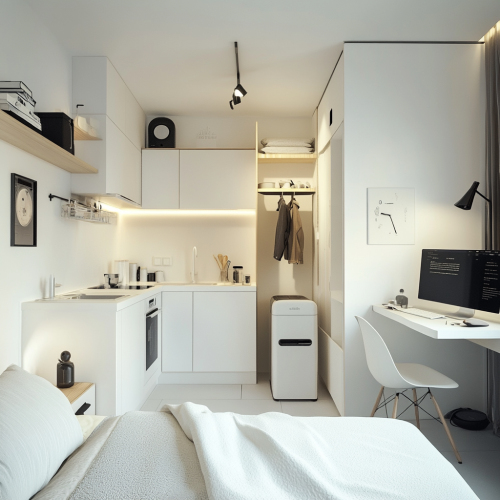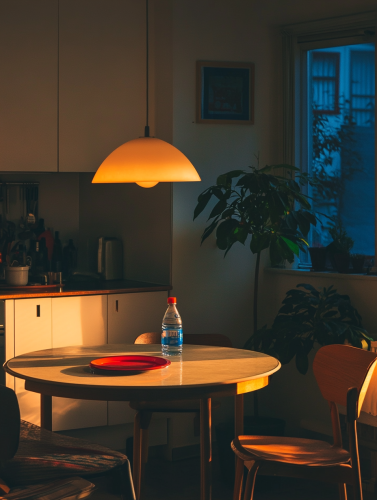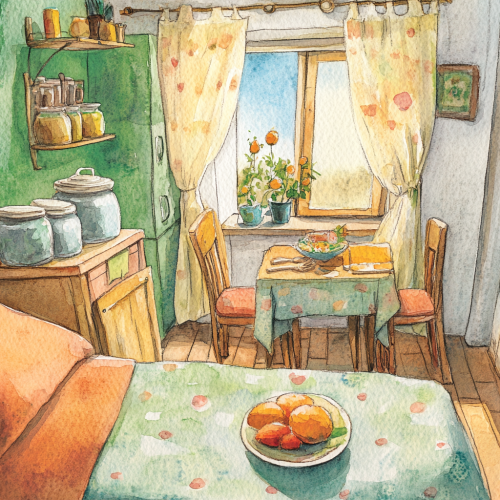Kitchen sketch in traditional apartment
Prompt
License
Free to use with a link to 2moonsai.com
Similar Images
A wide-angle shot showcasing the entire kitchen, featuring the Persian-inspired pot on the stove. The background displays hand-painted wall tiles with traditional motifs, open wooden shelves with Persian ceramics, and a richly patterned Persian rug. The ambiance is warm and inviting, blending cultural artistry with a functional cooking space.
we see a 45-year-old couple standing at the kitchen bar, which is on the border between the kitchen and the living room. they talk and look towards the living room. they have a glass bowl with chips in front of them from which they take. The morning light goes into the apartment window. he wavy medium length dark hair. light shirt and jeans. She brown shirt dark jeans, long dark hair. apartment in a simple clean Scandinavian style --style raw --s 250
A lively scene set in a spacious traditional Japanese kitchen filled with a large number of people, all realistically depicted as middle-aged Japanese men and women. Each person has a unique hairstyle, and they are seated at long tables, eagerly enjoying bowls of steaming ramen in front of them. The bowls of ramen are large and beautifully garnished with vibrant toppings like char siu, green onions, and soft-boiled eggs. Above them, large, colorful bowls of ramen hang from the ceiling, creating a whimsical atmosphere. The setting is warm and inviting, with wooden elements and traditional decor that emphasize the cultural ambiance. The expressions of the diners are filled with joy and satisfaction as they engage in lively conversation, emphasizing the communal enjoyment of ramen.
A lively scene set in a spacious traditional Japanese kitchen, filled with a large number of realistically depicted middle-aged Japanese men and women. Each person has a unique hairstyle, and they are seated at long wooden tables, eagerly enjoying large bowls of steaming ramen in front of them. The ramen bowls are beautifully garnished with vibrant toppings, including thick slices of char siu, freshly chopped green onions, and perfectly cooked soft-boiled eggs, showcasing authentic details and textures. Above them, large, realistic bowls of ramen hang from the ceiling, adding a whimsical touch to the scene. The kitchen is warm and inviting, featuring traditional Japanese decor, such as wooden beams and rice paper sliding doors, which emphasize the cultural ambiance. The expressions of the diners are filled with joy and satisfaction as they engage in lively conversation, highlighting the communal enjoyment of their meal in this authentically detailed setting.
Aesthetic apartment 2023 in France, Marcel, 3rd floor, kitchen interior
A realistic scene set in a spacious traditional Japanese kitchen, featuring a thick, lifelike bowl of ramen in the center, topped with authentic ingredients like juicy char siu, fresh green onions, and creamy soft-boiled eggs, all presented with realistic textures. Surrounding the bowl are realistic middle-aged Japanese men and women, all displaying expressions of joy and satisfaction. They are dressed in casual yet neat clothing, each holding chopsticks as they eagerly enjoy their bowls of ramen, savoring the aroma of the soup. Above them, large bowls of ramen hang from the ceiling, adding a whimsical touch to the scene. The kitchen is warmly lit, showcasing wooden elements and traditional decor that highlight the authentic ambiance. Natural light streams in, illuminating the vivid colors of the toppings and enhancing the warm atmosphere of communal enjoyment.
A realistic scene featuring a gigantic bowl of noodles, with the face of a middle-aged Japanese man embedded within the noodles. The noodles should appear lifelike, with realistic textures and details. The setting is a traditional Japanese kitchen, warmly lit, showcasing wooden elements and traditional decor. Surrounding the bowl are realistic middle-aged Japanese men and women, dressed in casual yet neat clothing, engaged in lively conversation as they joyfully prepare to enjoy the noodles. Emphasize the expressions of happiness and camaraderie among them, with warm, inviting lighting highlighting the vivid colors of the noodles and the joyful atmosphere.
A L shape kitchenset with long kitchen island, large light yellow wall, luxury interior, minimalist style, side natural light, hyper realistic, wood and green complementary color --ar 16:9
The image shows a residential space in the form of a small studio apartment. The structure and interior of the room are compact, but functionally composed, in a white tone overall, and contain elements like this. Kitchen space: Basic kitchen facilities are placed on the left. The sink is installed on one wall of the space, and on top of it is a white-toned top and bottom for holding kitchen supplies. As for home appliances, there is a small refrigerator at the bottom, and induction is also arranged, so simple cooking seems possible. Workplace: To the right of the room is a computer desk. There is a desktop computer on the desk, indicating that it is a space where you can study or work in this room. There is also a small drawer next to your desk to store necessary stationery and belongings. The chairs are office chairs with wheels for easy movement of users. Bedroom Space: A bed is placed at the bottom of the image. A white blanket over the bed adds to the overall bright and tidy atmosphere of the room. Wardrobe: A white closet sits on the right wall of the room, with several doors and drawers to organize your clothes or items. The closet is bright in tone, harmonizing with the rest of the room. Floor and carpet: The floor is white polling tile, which gives it a neat feel, and there is a small carpet next to the bed for a space-separating feel. This room is designed to be narrow but efficient as a whole, and it is a compact space that can meet basic living functions. This is a view of the room as a whole from the user's perspective.

View Limit Reached
Upgrade for premium prompts, full browsing, unlimited bookmarks, and more.
Get Premium
Limit Reached
Upgrade for premium prompts, full browsing, unlimited bookmarks, and more. Create up to 2000 AI images and download up to 3000 monthly
Get Premium
Become a member
Sign up to download HD images, copy & bookmark prompts.
It's absolutely FREE
 Login or Signup with Google
Login or Signup with Google

Become a member
Sign up to download HD images, copy & bookmark prompts.
It's absolutely FREE
 Login or Signup with Google
Login or Signup with Google

Limit Reached
Upgrade for premium prompts, full browsing, unlimited bookmarks, and more.
Get Premium












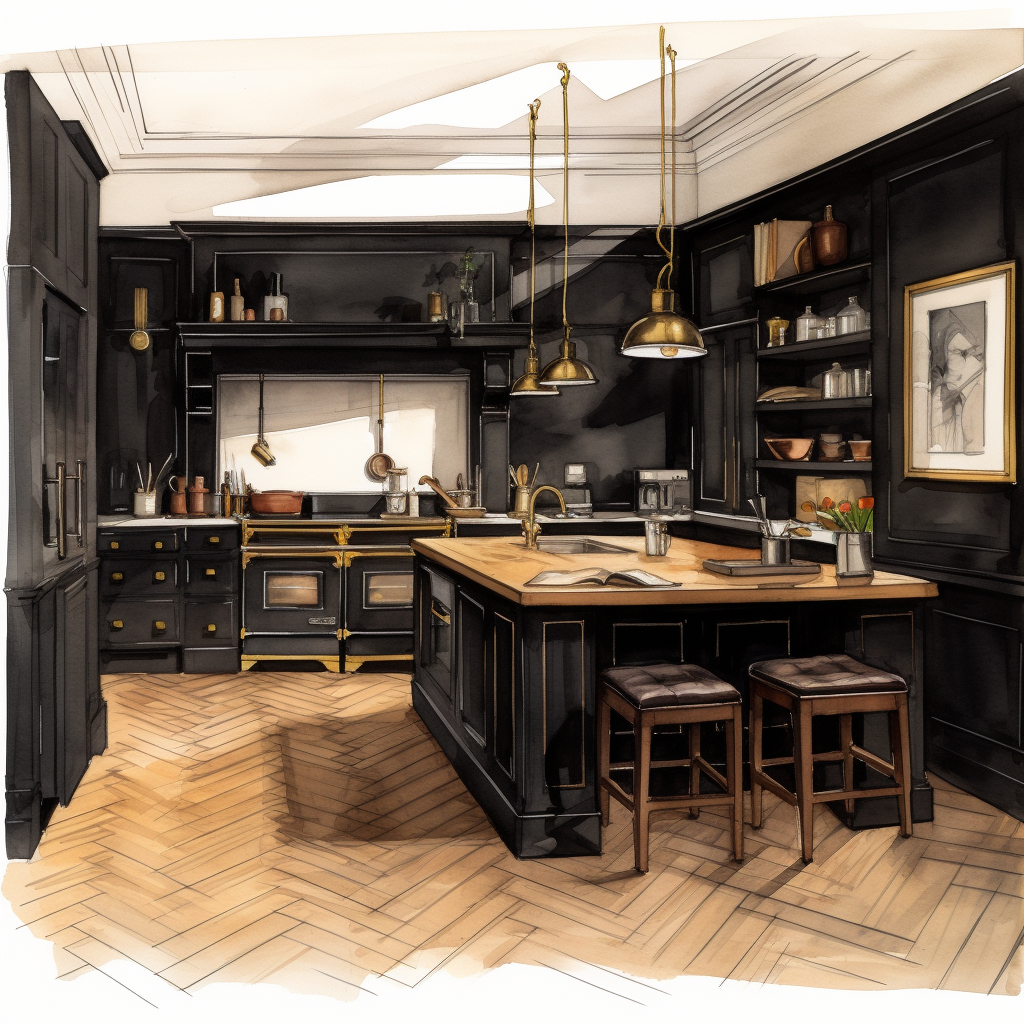











 Download Image (SD)
Download Image (SD)
 Download Image (HD)
Download Image (HD)




