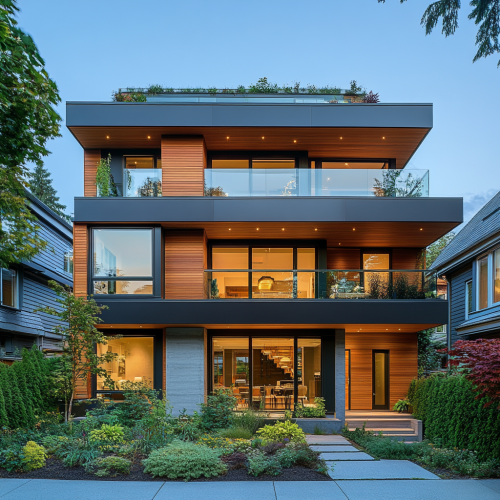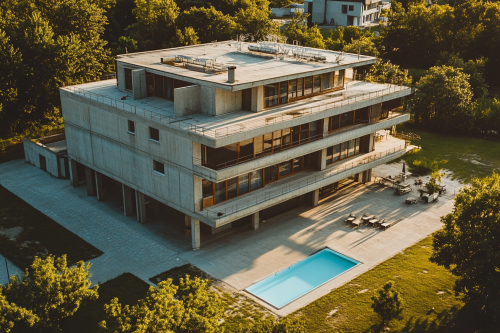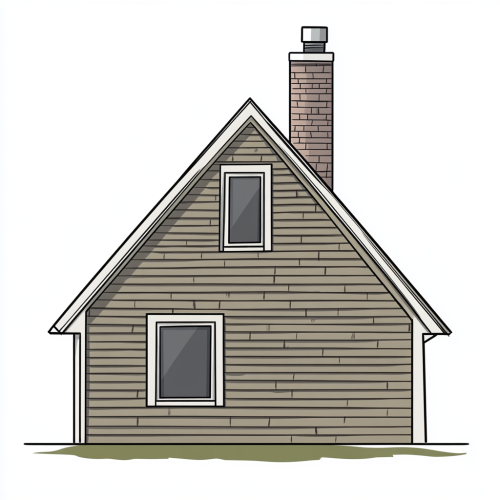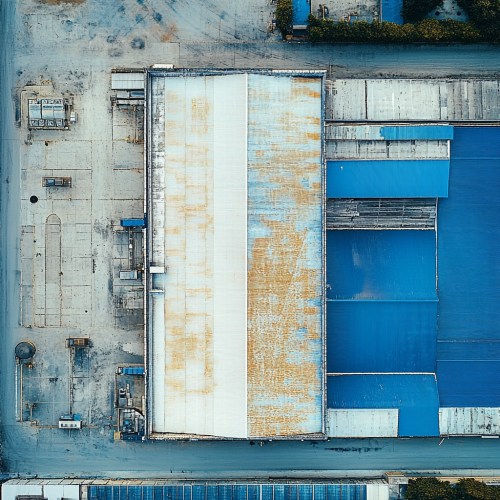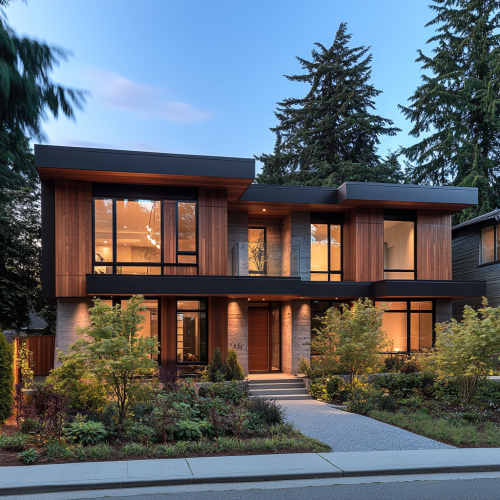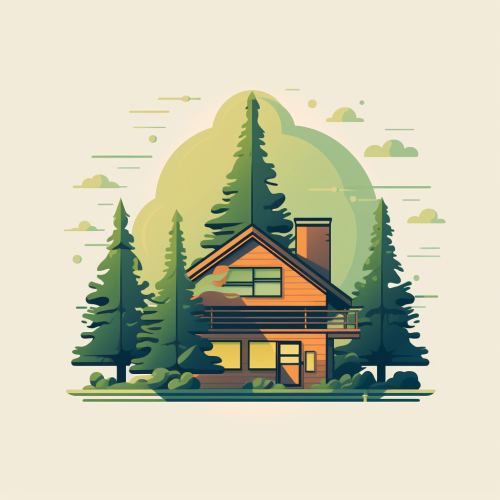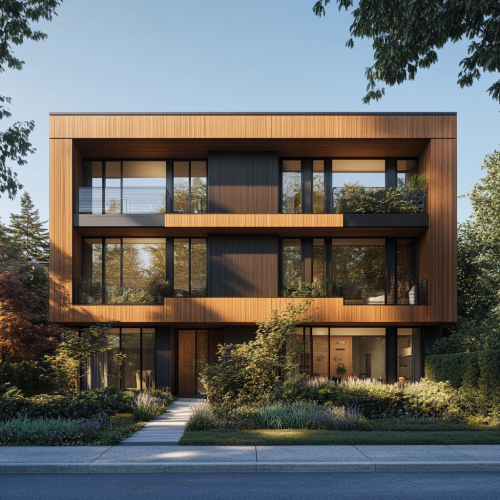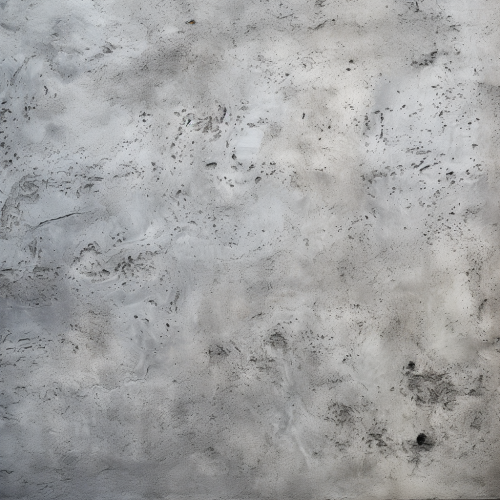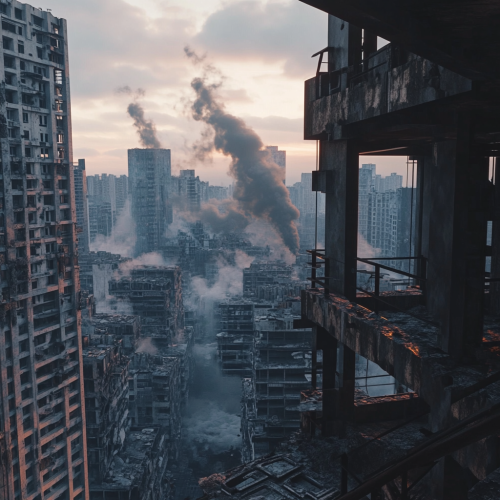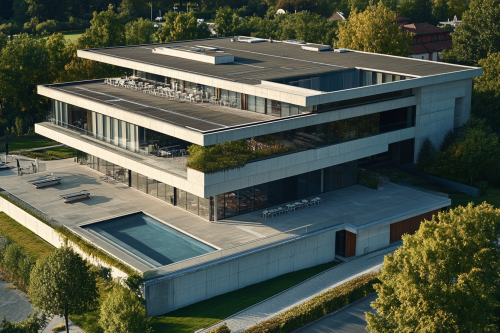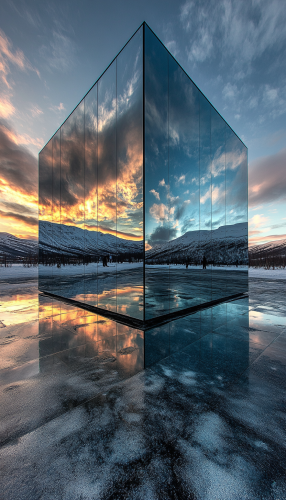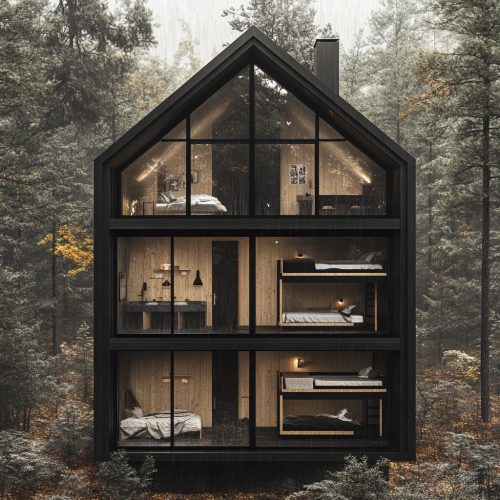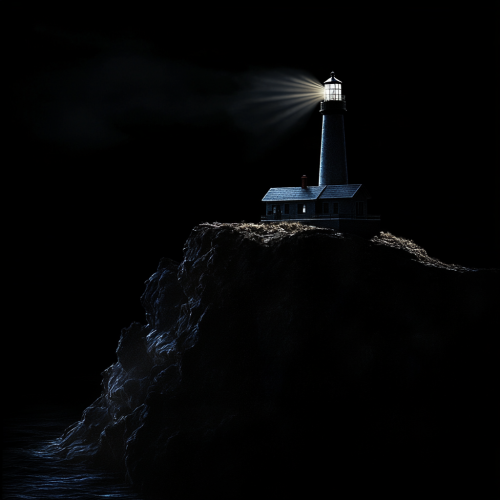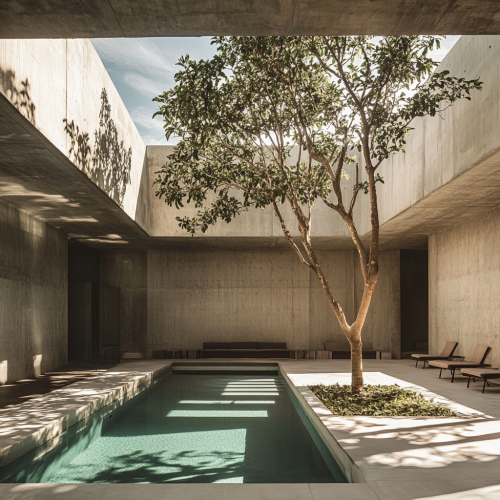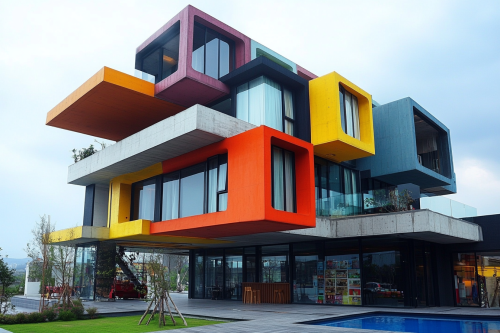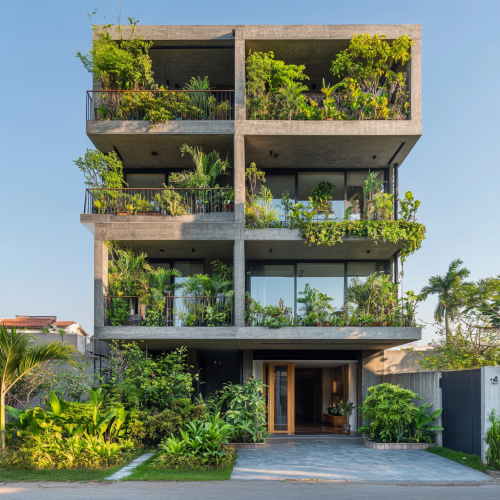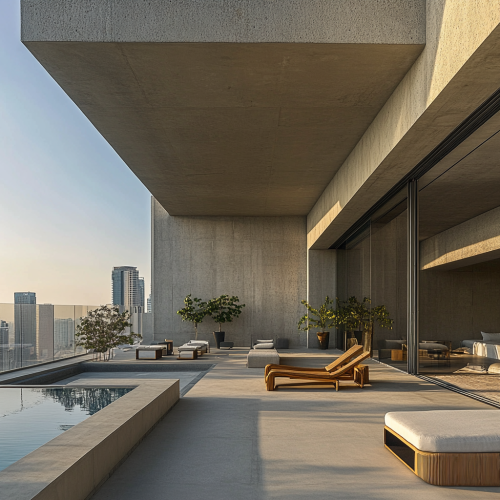Top view modern 3-story concrete building with flat roof.
License
Free to use with a link to 2moonsai.com
Similar Images
Front view of a modern three-story duplex, side-by-side layout, prominently showcasing three distinct floors, located in a Vancouver neighborhood. The facade features a combination of wooden cladding and aluminum composite panels, with large floor-to-ceiling windows. The building has a flat roof with a rooftop garden, incorporating natural and earthy materials throughout. Lush landscaping surrounds the structure, blending with the contemporary urban setting, emphasizing the three-story height and rooftop amenities.
Angled view from above of a modern 3-story concrete building with a flat roof. On the ground floor are offices, a store, and a garage. The second and third floors are a hotel. On the flat roof is a swimming pool and a recreation area. Photographic quality. --ar 3:2
color vector drawing of the side of a modern house. the view is exactly from the side. the roof is a simple A shape. the shingles are thick enough to be showing. there is a small chimney
Front view of a modern three-story duplex, side-by-side layout, prominently showcasing three distinct floors, located in a Vancouver neighborhood. The facade features a combination of wooden cladding and aluminum composite panels, with large floor-to-ceiling windows. The building has a flat roof with a rooftop garden, incorporating natural and earthy materials throughout. Lush landscaping surrounds the structure, blending with the contemporary urban setting, emphasizing the three-story height and rooftop amenities.
view from a buildingtop. The view is centered from@the building top balcony. Utopian and futuristic city that’s broken and damaged. Smoke coming from som of the buildings. 4K. Photorealistic. Dark.
An angled view from above of an interesting modern 3-story concrete building with a flat roof. On the flat roof is a swimming pool and a recreation area. On the first floor are offices, a store and a garage. The second and third floors are a hotel. The building size ratio is 50m x 200m. Photographic quality. --ar 3:2
a giant mirror glass box on the roof of a building in the artic, high angle shot, wide angle shot, photography, hyperrealistic, photorealistic, cinematic effect, kodak 2383 --ar 4:7
A sectional view of a modern black wood cabin in the raining forest. The cabin has a small open garden structured at center of the floor plan and separated by tall glass, each room of the floor has one sided glass panel wall from the center with bunk beds . The cabin has three floors with A shape roof with pierced peak center. The black wooden walls create a sleek exterior. Only the central glass panel offers a view of the weather conditions.
the figure of a solitary lighthouse on an island, the tower stand in top of a building with flat roof ant the edge of a cliff. it is night and the background is black, many rays of light come out of the lighthouse lantern, the figure contrasts with the black background, ultra photo realism, ultra high definition
a 500sqm courtyard covered by a closed concrete roof at 6m height, designed in a style combining Oscar Niemeier and Tadao Ando, under the morning sunlight, it incorporates a sunken lounge, a swimming pool and some seatings arrangement

View Limit Reached
Upgrade for premium prompts, full browsing, unlimited bookmarks, and more.
Get Premium
Limit Reached
Upgrade for premium prompts, full browsing, unlimited bookmarks, and more. Create up to 2000 AI images and download up to 3000 monthly
Get Premium
Become a member
Sign up to download HD images, copy & bookmark prompts.
It's absolutely FREE
 Login or Signup with Google
Login or Signup with Google

Become a member
Sign up to download HD images, copy & bookmark prompts.
It's absolutely FREE
 Login or Signup with Google
Login or Signup with Google

Limit Reached
Upgrade for premium prompts, full browsing, unlimited bookmarks, and more.
Get Premium











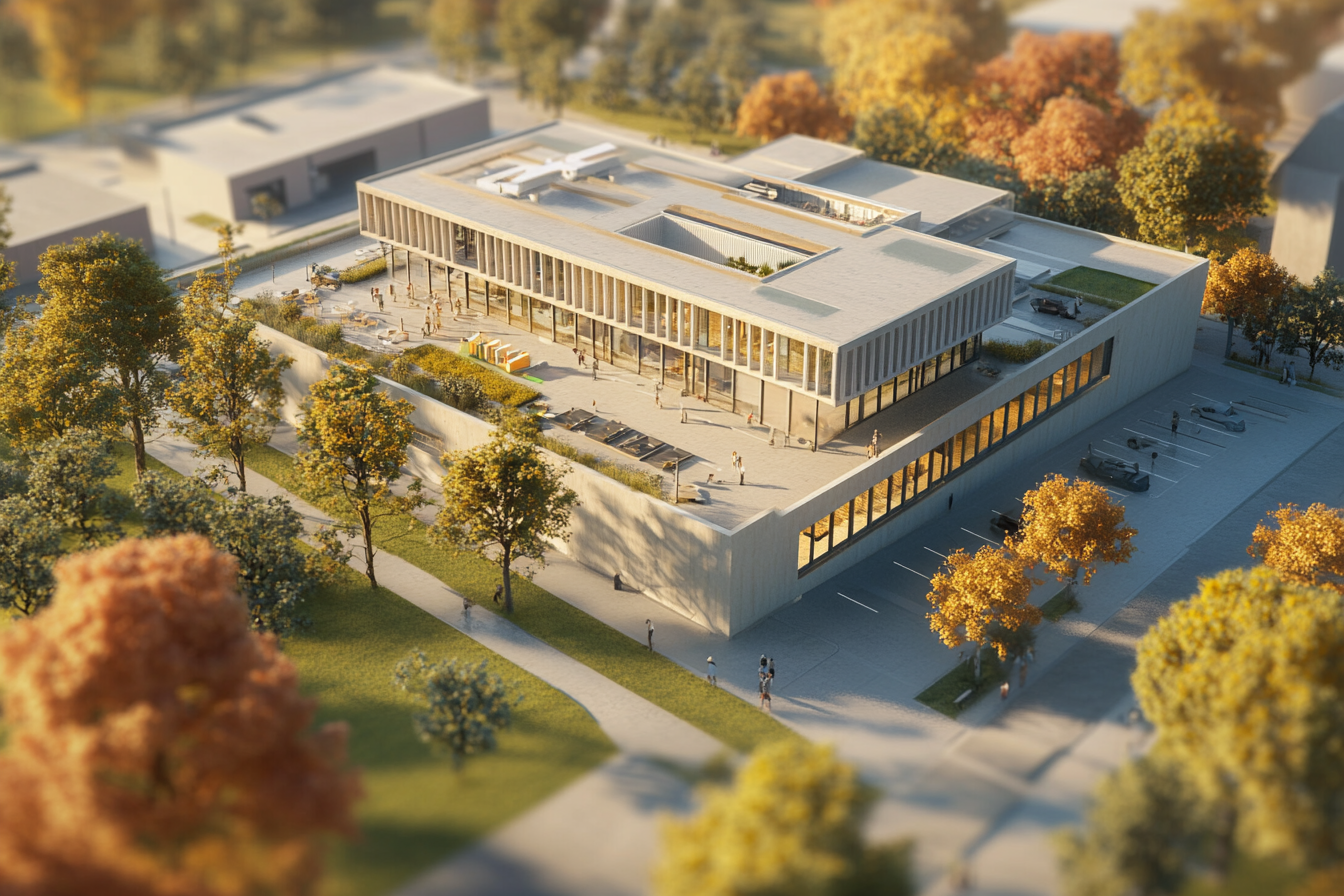










 Download Image (SD)
Download Image (SD)
 Download Image (HD)
Download Image (HD)




