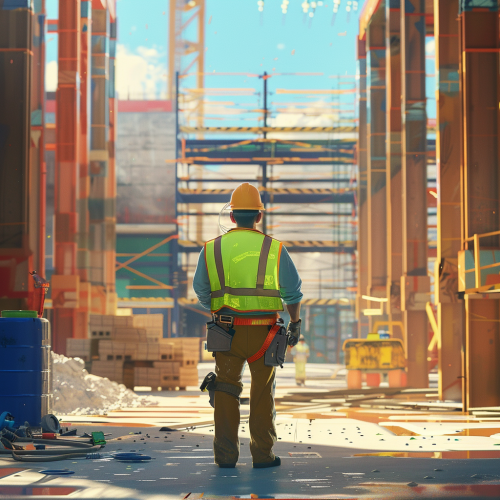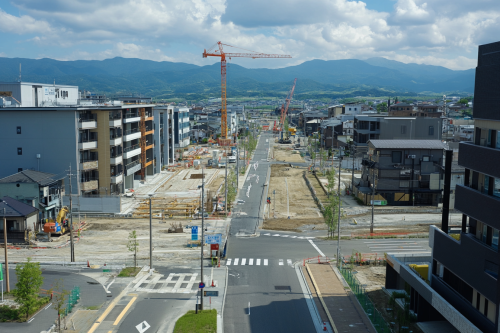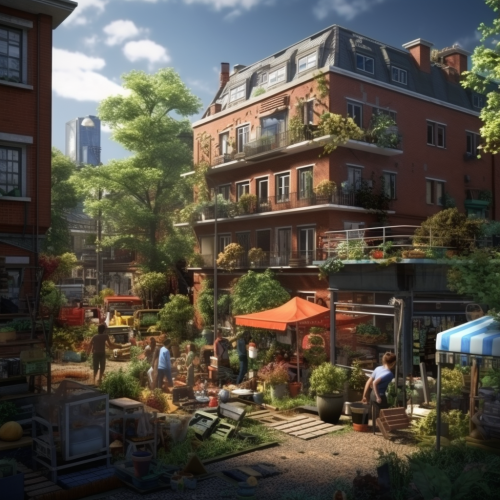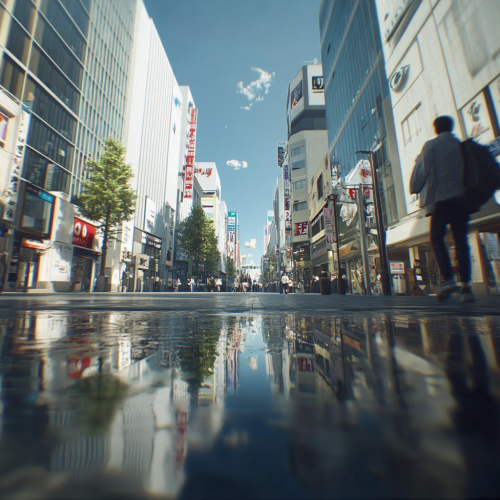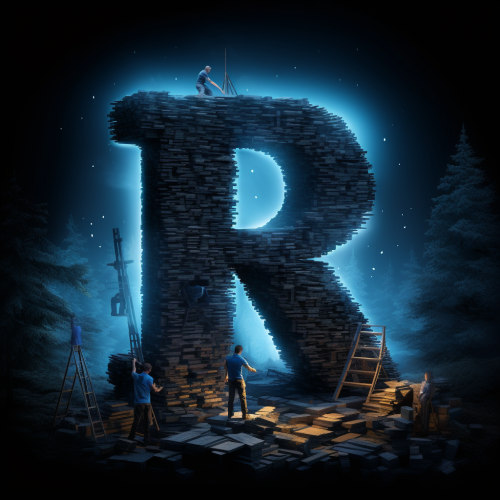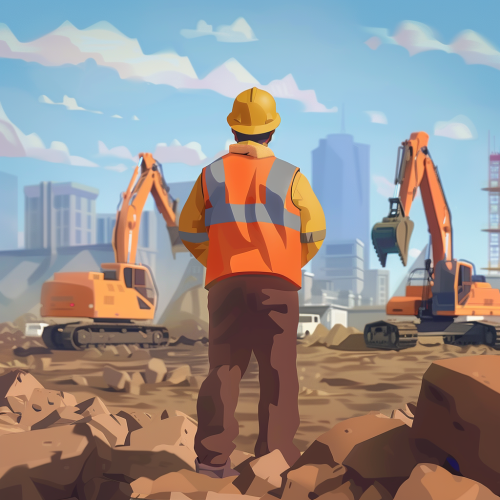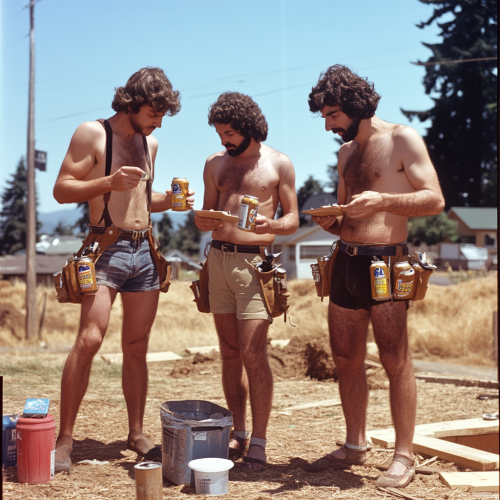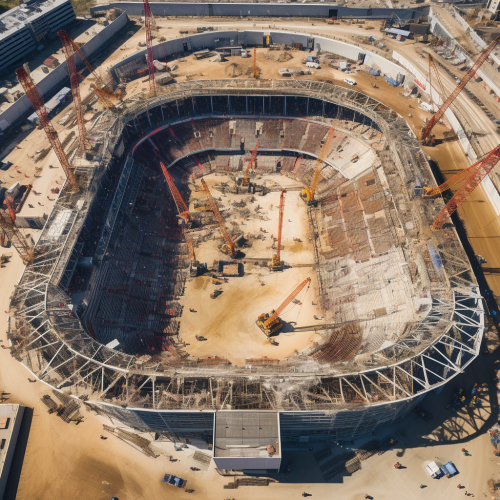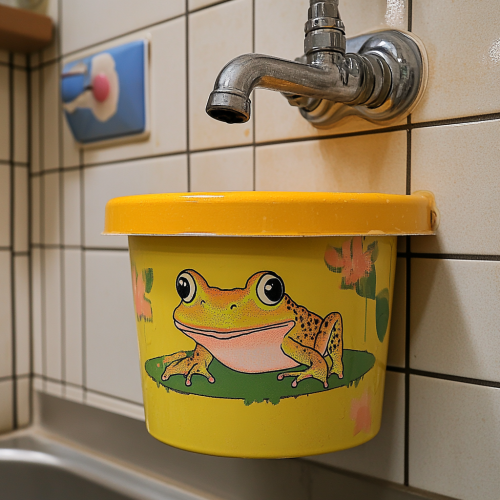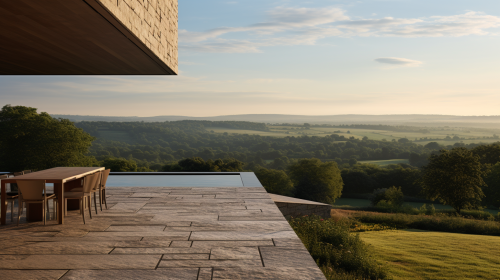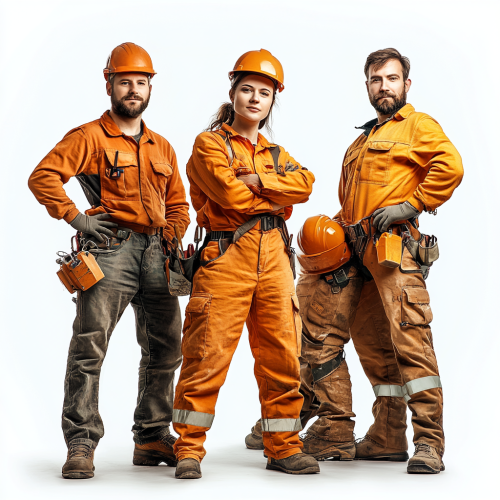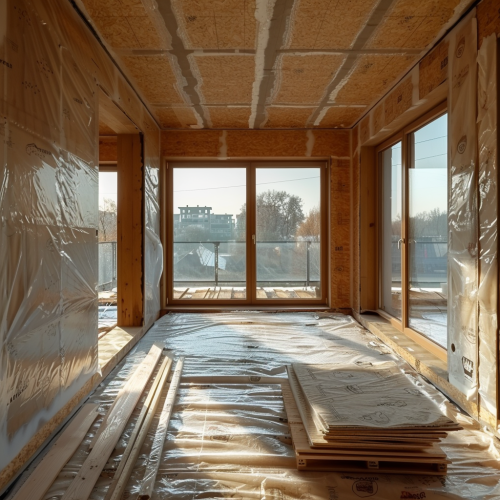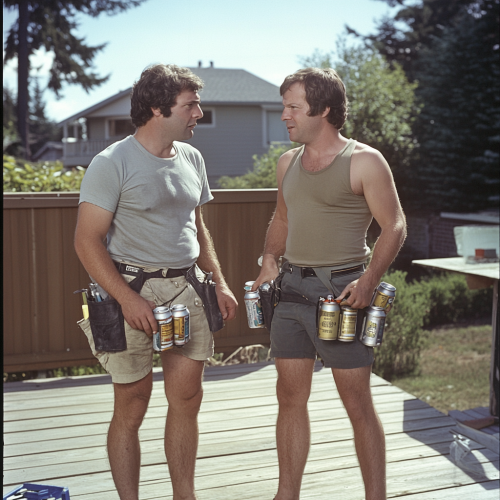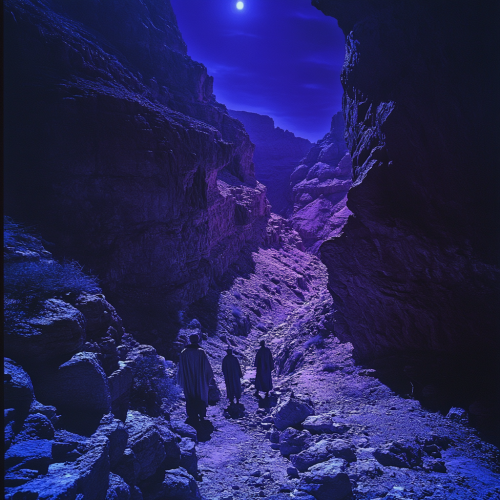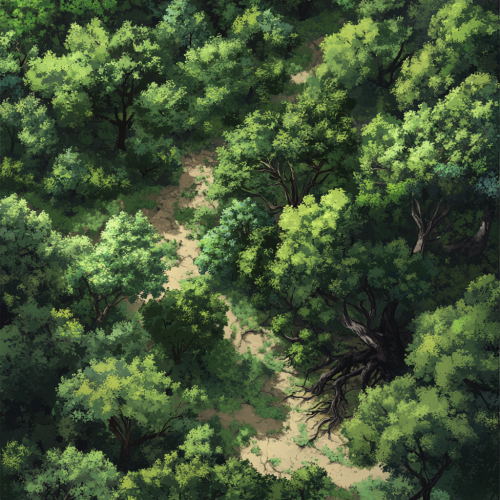Men working in construction area
License
Free to use with a link to 2moonsai.com
Similar Images
An urban redevelopment area in Japan, featuring new commercial buildings under construction, modern apartments, and clean streets with visible construction cranes. --ar 3:2 --v 6.1 --style raw
In a relaxed, unconventional workspace, designers are seen lounging on bean bags or working outside in a garden area, surrounded by greenery and open skies. Art materials are scattered across the floor, with vibrant colors splashing against the walls. The people are shown from the back or side, emphasizing their creative freedom without drawing attention to individual facial features.
black stick men carpenters hard at work building a house that looks like the capital letter R, black background, glowing, use professional blue colors, design to look like a logo, simple and clean
a photograph of a three men in the late 1970s who are present at a deck construction project. it is a hot summer's day in the Pacific North West. they are wearing athletic shorts and an athletic shirt. they have multiple cans of Victoria Bitter beer attached to their tool belt. they are each engaged with their iPhones. --s 50
aerial view of a football stadium under construction, crowded with construction workers, diggers, cranes and chaos, photo, wide-angle
Realistic photo. Close-up of the washing area at the public bathhouse. There is a yellow bucket under the faucet. The bucket has an illustration of a frog on it.japan
portrait photography of construction workers men and women , construction profesional clothes white background , HDR Light. Photorealistic image, professional photography. group photo.
house under construction. view from interior out. realistic image --v 6.0 --s 750 --style raw
dnd background art of a lush green forest. It's a view from above the tree tops and spans a great distance. a small part of the forest is being consumed by a black rot with leefless black trees and roten floor

View Limit Reached
Upgrade for premium prompts, full browsing, unlimited bookmarks, and more.
Get Premium
Limit Reached
Upgrade for premium prompts, full browsing, unlimited bookmarks, and more. Create up to 2000 AI images and download up to 3000 monthly
Get Premium
Become a member
Sign up to download HD images, copy & bookmark prompts.
It's absolutely FREE
 Login or Signup with Google
Login or Signup with Google

Become a member
Sign up to download HD images, copy & bookmark prompts.
It's absolutely FREE
 Login or Signup with Google
Login or Signup with Google

Limit Reached
Upgrade for premium prompts, full browsing, unlimited bookmarks, and more.
Get Premium












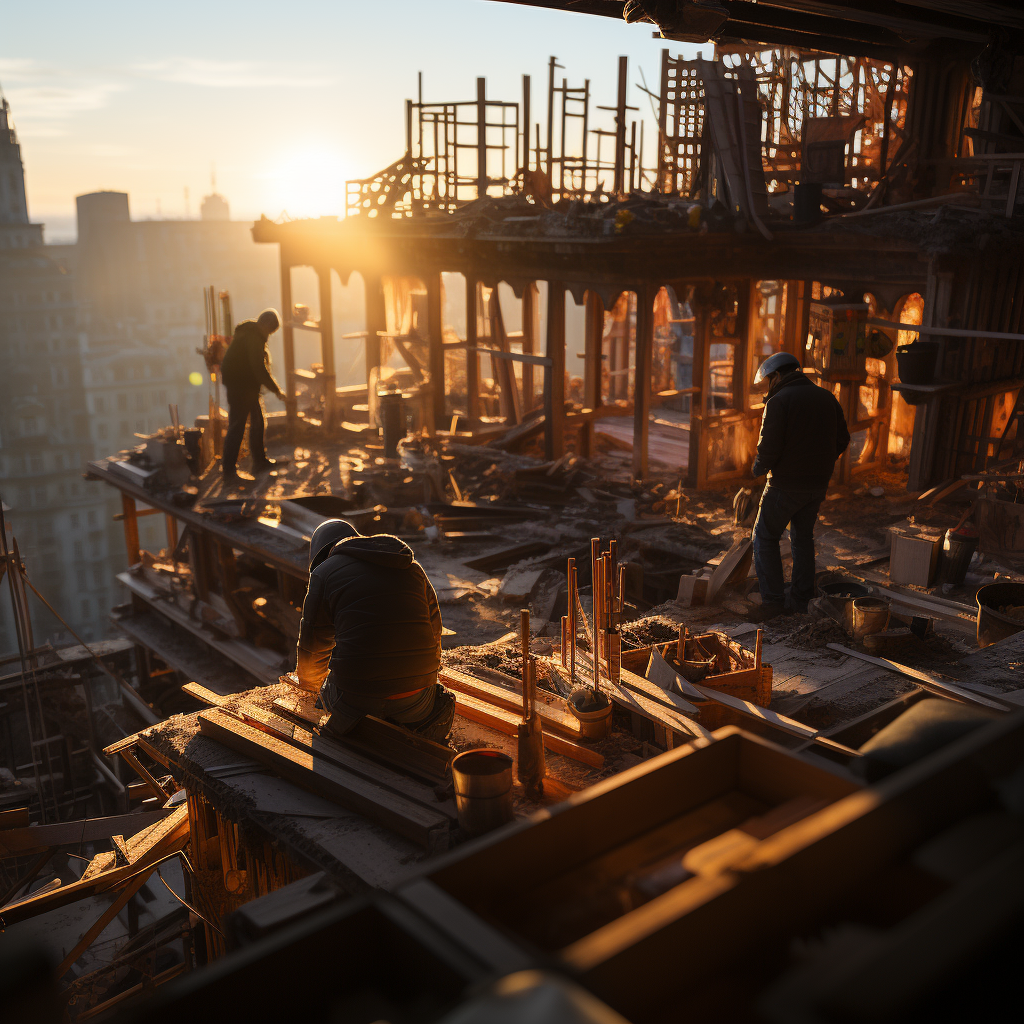









 Download Image (SD)
Download Image (SD)
 Download Image (HD)
Download Image (HD)




