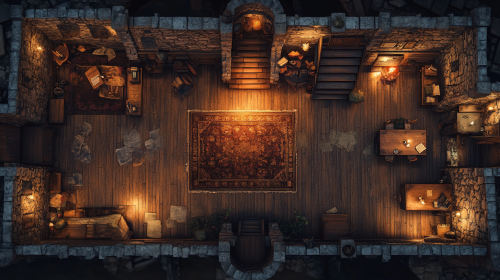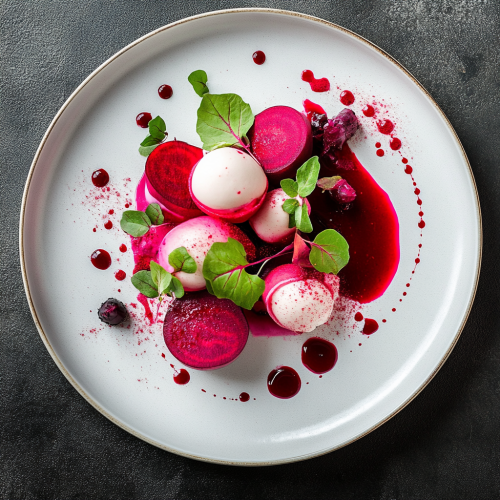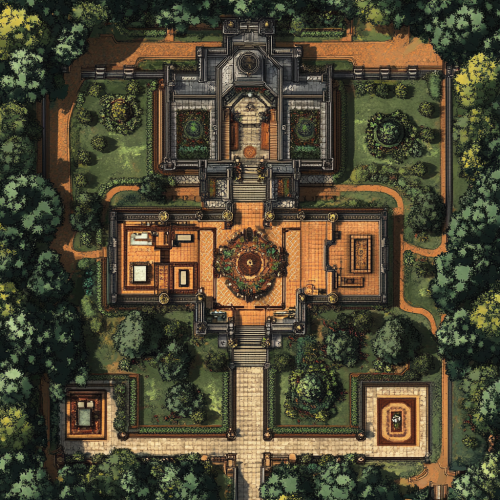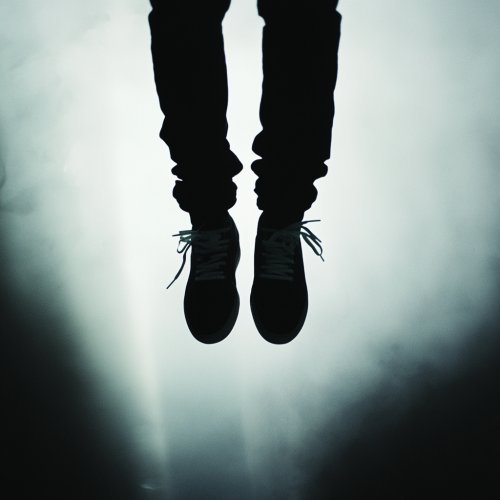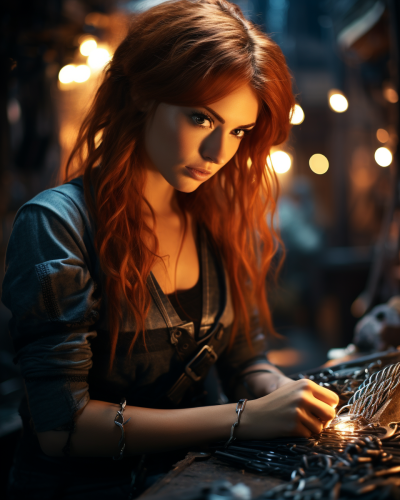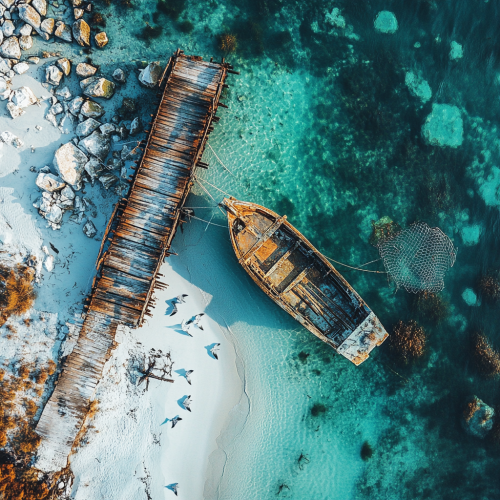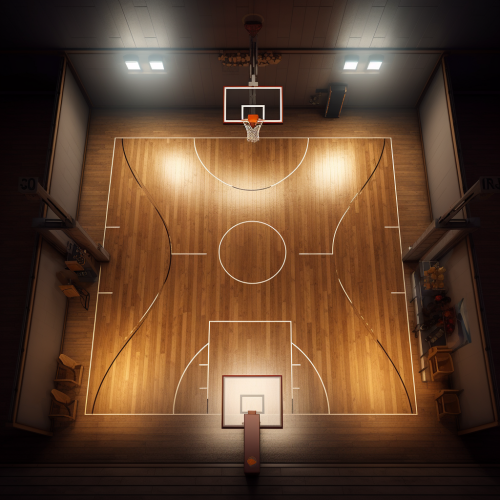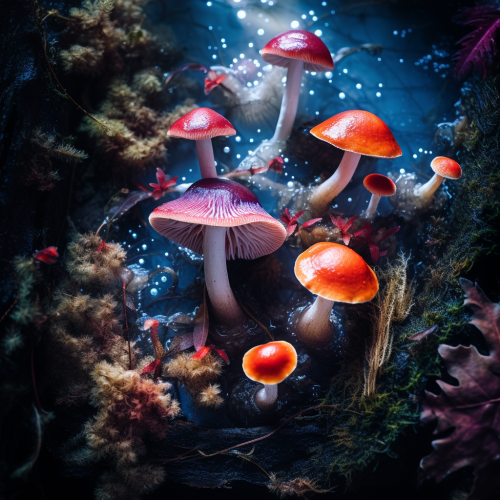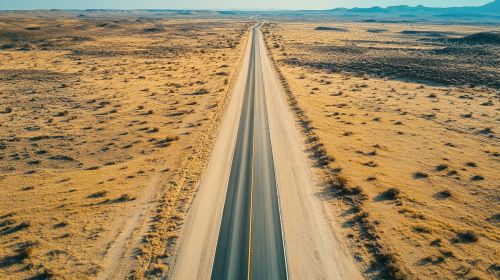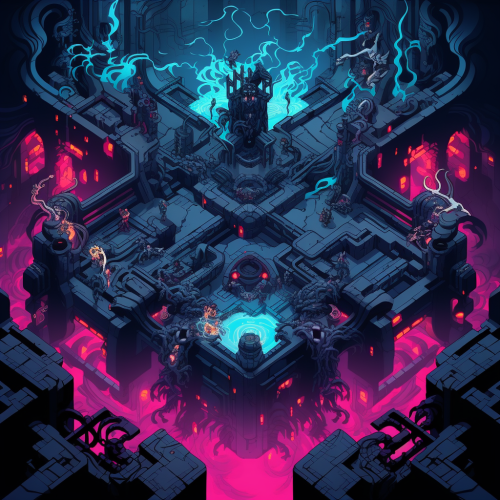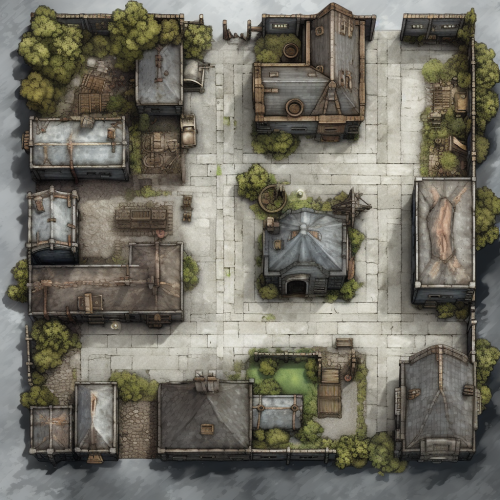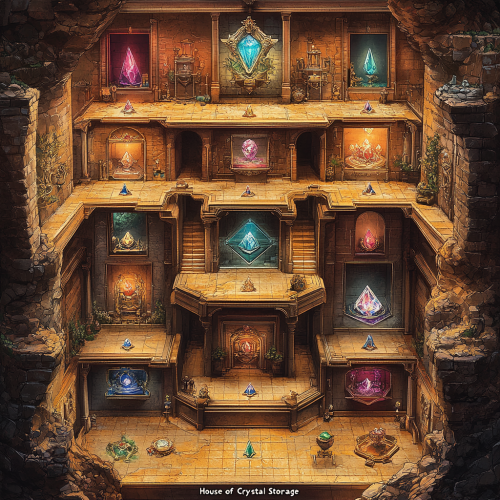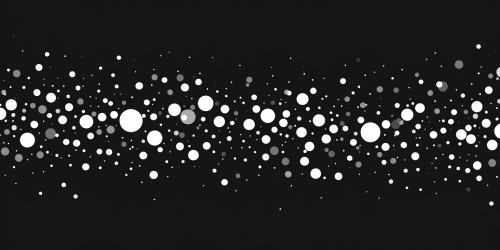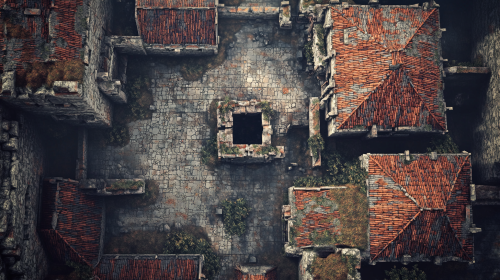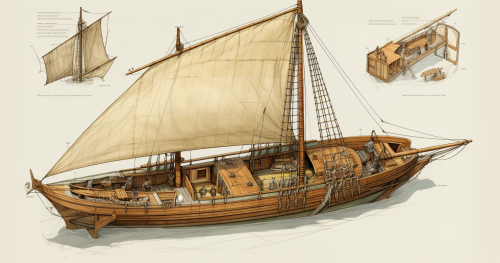Top down view of magical forge workshop layout.
Prompt
License
Free to use with a link to 2moonsai.com
Similar Images
a top down view battle map for dungeons and dragons, the map is off a huge old castle room with wooden floors, wide angle, the room is huge, a desk, an animal rug, and various bits that would be found in a castle are there, it is in dilapidated condition and it night time, lit by a fire and candle --ar 16:9
show a top down view of a plate of Food with red and pink vegetables and small leaves on white plate, with light splatter of beet sauce, fine dining photography, Shot on a Fujifilm X-T4 with a 56mm f/1.2 lens, style raw c 25 ultra high definition realistic high definition - natural imperfections realism mottled shadows
Create a layout for a map about a mansion from a top-down view. I don't care about what the map looks like from the outside, just the rooms and hallways inside
A complete silhouette of a floating person, with a top-down perspective focused on the sneakers on their feet, and other areas blurred with a strong artistic sense. The distant light is very bright, full of trendy feeling, and the color contrast is strong. 140mm wide-angle lens highlights fashion and artistic feeling backgrundis White --v 6.1
: A woman, magical blacksmith, fiery red hair, muscular build, night, she is wearing a crop top and has open knees, in a forge filled with glowing weapons, firelight, hdr, surreal --s 1000 --chaos 50 --ar 4:5
aerial view, seashore, white sand, ruined pier, old boat, nets, seagulls, sunny autumn, top down view, cinematic effects, photorealism, wallpaper --s 250 --v 6.1
Hyperrealistic photo, interior view, 65mm focal length, a pavilion that works as a workshop and a showroom made from large format ceramic tiles of a wide variety of neutral colors, inspired in the Barcelona Pavillion by Mies Van DerRohe, it is a rectangular space of 60 meters long, it is made with modular systems and filled with different equipment like drills, circular saws, reciprocating saws, grinders, jackhammers, and aulas for training, the space is filled with warm lighting --ar 4:2
top down drone shot of empty desert with an empty highway, 2D top down view,horizontal view, the road must start from right side of the frame and end to left side of the frame, --ar 16:9 --v 6.1
Hades game, top down view, rogue like, MULTIPLE PATHS, SERIOUS POP ART STYLE
D&D battlemap, top down view, 2d, gray twisting streets, Medieval London, gray city streets, treeless, street layout is irregular
a large dungeons and dragons battle map for a location called the "House of Crystal Storage" in waterdeep. Make it a top-down map of the storage. Put several small magical gems in prominent elaborate display cases around the room and a few gems in subtle cases. The storage looks like a gem shop or museum. --s 250
Illustrate a top-down, bird's-eye view of a sloop with elegant and flowing lines, indicative of a ship that has been magically grown and shaped from wood by the Owlin tribe. Deck: The deck should be smooth with minimal joint lines, as if carved from a single piece. Intersperse this with perches and roosting areas, considering the avian nature of the Owlin. Sails & Mast: The mast should be tall, growing seamlessly from the deck, with large sails that have intricate patterns resembling feathers and wings. The rigging, while necessary, should be minimalistic and blend with the boat's aesthetic. Compartments & Access Points: Indicate hatches or entrances leading below deck. The entrances should be harmoniously integrated into the ship's design, almost as if they are natural openings in a tree. Below deck, ensure areas are designated for storage, rest, and navigation. Decorative Elements: Infuse the ship's design with symbols celebrating the Owlin's affinity with the sea and their magical prowess. These could be subtle carvings or patterns along the boat's railing and hull. Ship's Stern & Bow: The bow and stern should be gracefully elongated, again emphasizing the magically grown nature of the ship. Maybe the stern could have a carved owl figurehead or a representation of their deity. Overlay this visualization with a clear grid, each square of this grid precisely signifying a 5-foot by 5-foot area for clear reference. --ar 256:135

View Limit Reached
Upgrade for premium prompts, full browsing, unlimited bookmarks, and more.
Get Premium
Limit Reached
Upgrade for premium prompts, full browsing, unlimited bookmarks, and more. Create up to 2000 AI images and download up to 3000 monthly
Get Premium
Become a member
Sign up to download HD images, copy & bookmark prompts.
It's absolutely FREE
 Login or Signup with Google
Login or Signup with Google

Become a member
Sign up to download HD images, copy & bookmark prompts.
It's absolutely FREE
 Login or Signup with Google
Login or Signup with Google

Limit Reached
Upgrade for premium prompts, full browsing, unlimited bookmarks, and more.
Get Premium
























 Download Image (SD)
Download Image (SD)
 Download Image (HD)
Download Image (HD)




