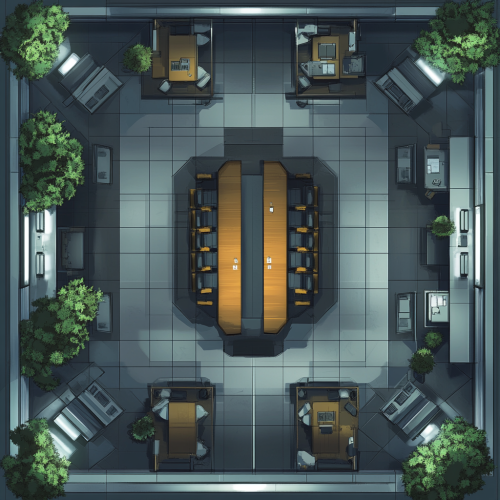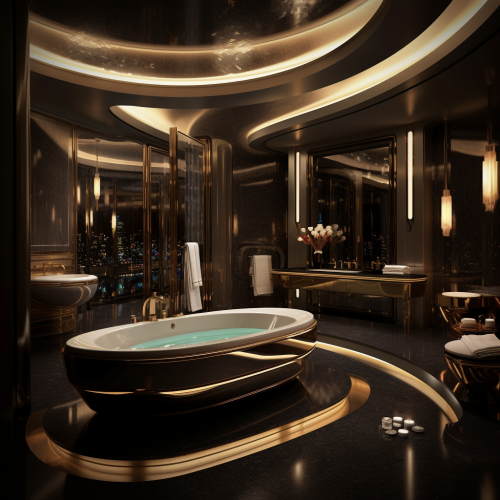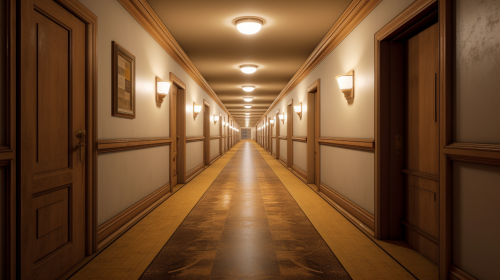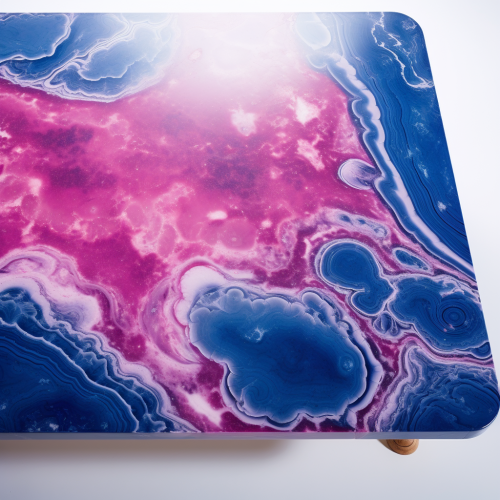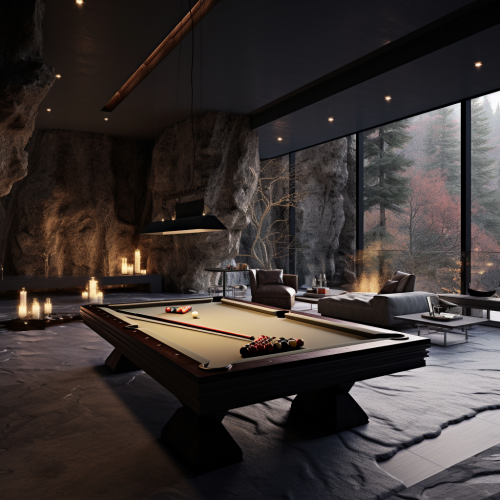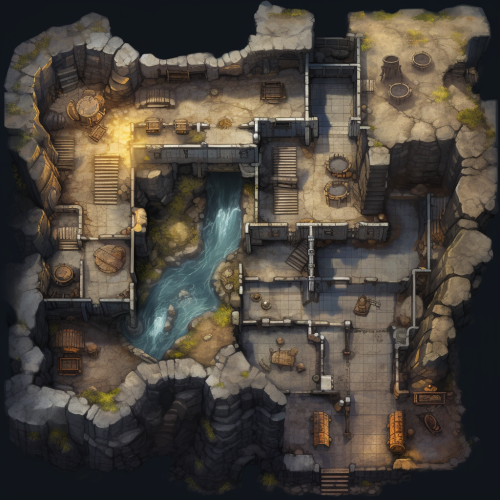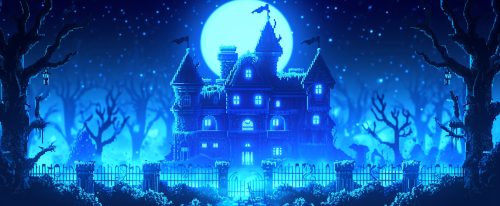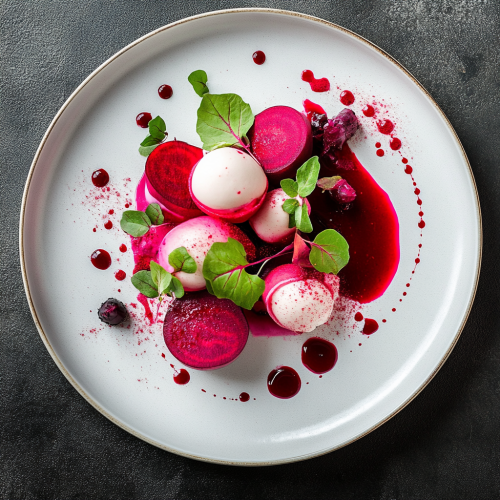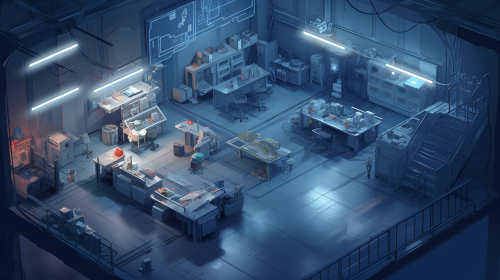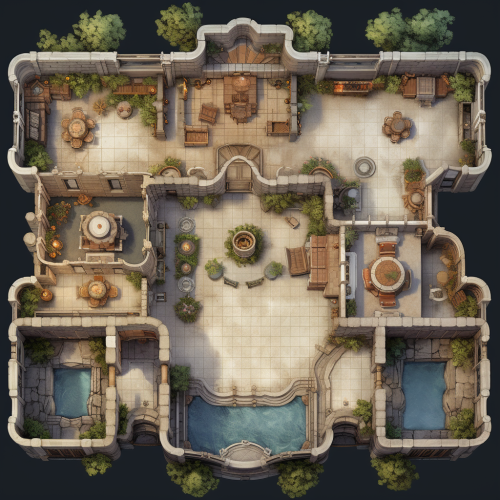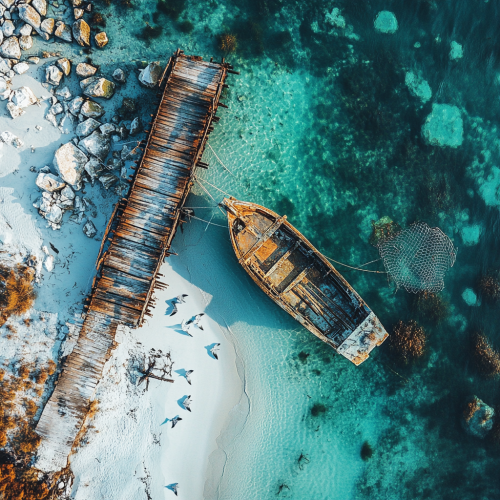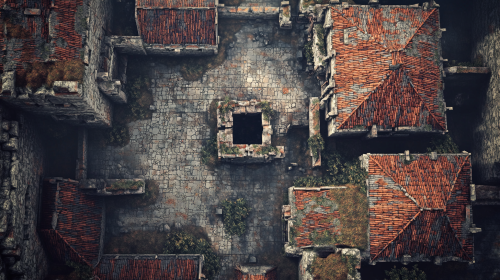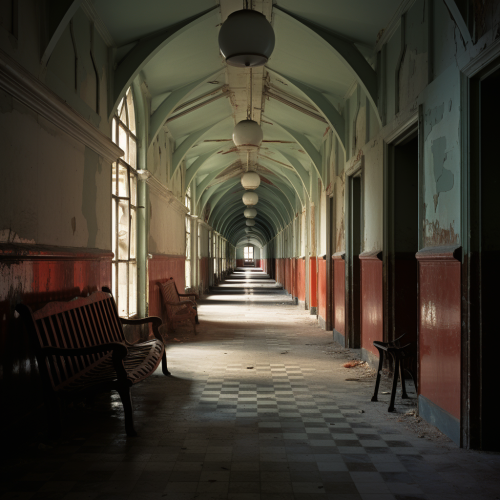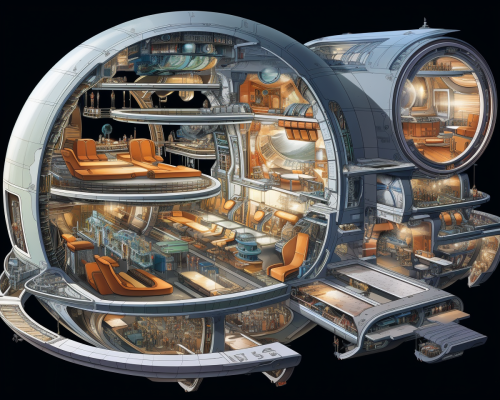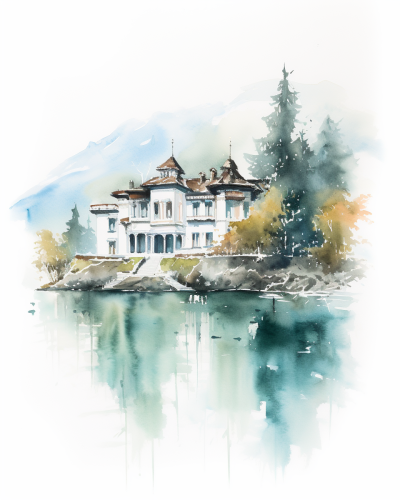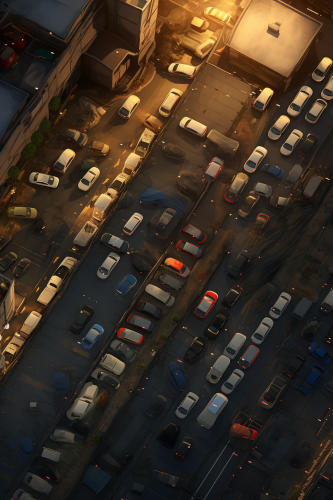Top-Down Layout of Mansion Interior Rooms and Hallways
Prompt
License
Free to use with a link to 2moonsai.com
Similar Images
bathroom A James Bond-inspired mansion would exude sophistication and secrecy, with hidden rooms, high-tech surveillance, and a touch of international flair.
magical forge workshop with a forge on one side, three tables side by side in the middle, and a storage room on the right hand side, top down view, dnd style --ar 18:5
a living room with a rock pool table in a dark modern mansion built into the side of a snowy rock mountain
show a top down view of a plate of Food with red and pink vegetables and small leaves on white plate, with light splatter of beet sauce, fine dining photography, Shot on a Fujifilm X-T4 with a 56mm f/1.2 lens, style raw c 25 ultra high definition realistic high definition - natural imperfections realism mottled shadows
aerial view, seashore, white sand, ruined pier, old boat, nets, seagulls, sunny autumn, top down view, cinematic effects, photorealism, wallpaper --s 250 --v 6.1

View Limit Reached
Upgrade for premium prompts, full browsing, unlimited bookmarks, and more.
Get Premium
Limit Reached
Upgrade for premium prompts, full browsing, unlimited bookmarks, and more. Create up to 2000 AI images and download up to 3000 monthly
Get Premium
Become a member
Sign up to download HD images, copy & bookmark prompts.
It's absolutely FREE
 Login or Signup with Google
Login or Signup with Google

Become a member
Sign up to download HD images, copy & bookmark prompts.
It's absolutely FREE
 Login or Signup with Google
Login or Signup with Google

Limit Reached
Upgrade for premium prompts, full browsing, unlimited bookmarks, and more.
Get Premium












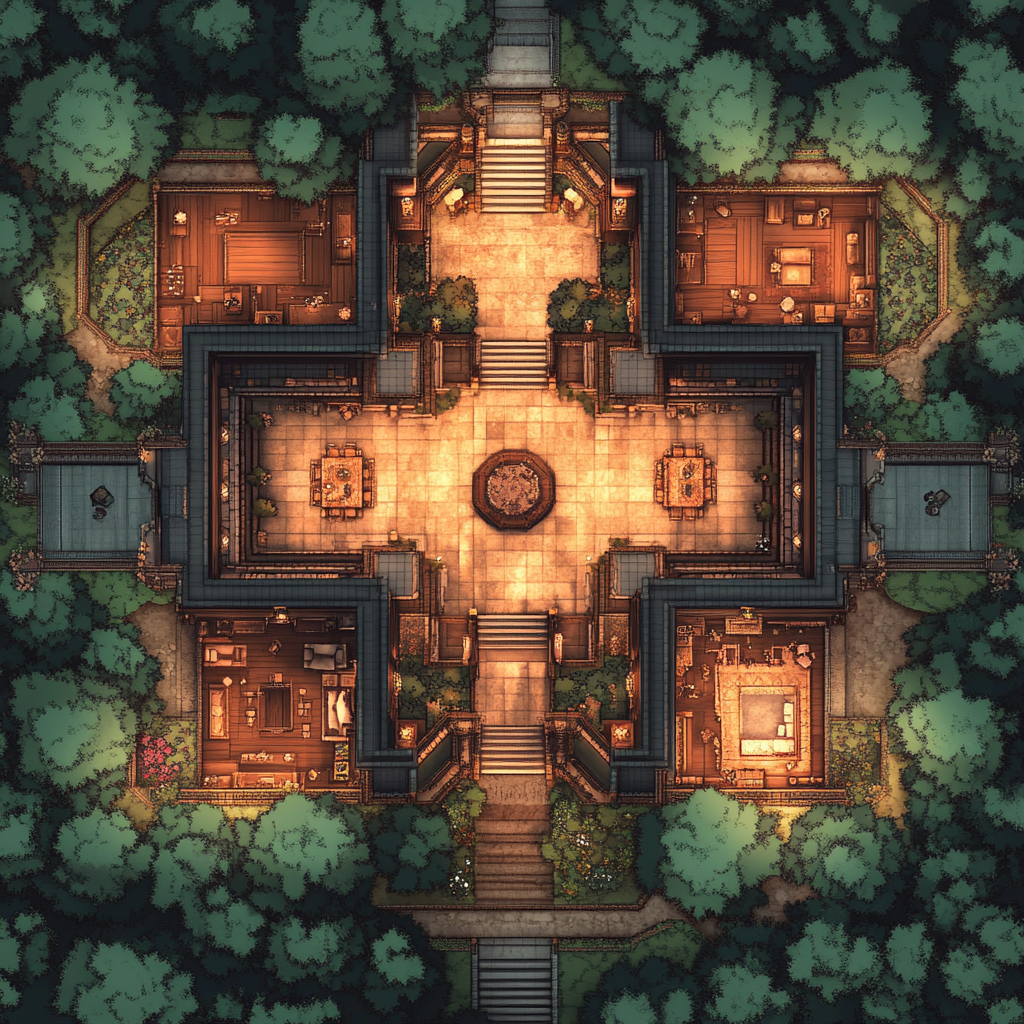











 Download Image (SD)
Download Image (SD)
 Download Image (HD)
Download Image (HD)




