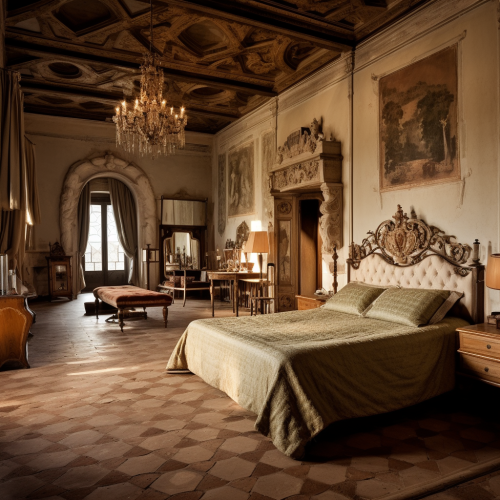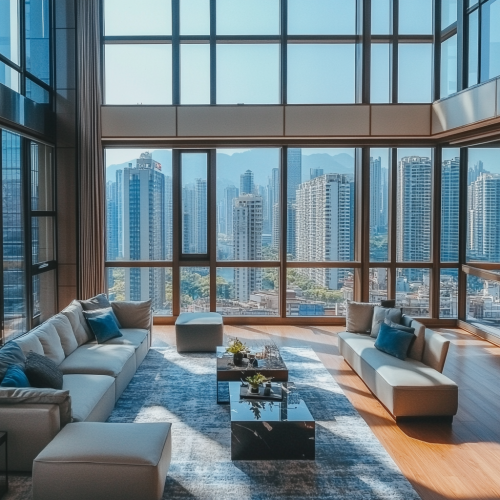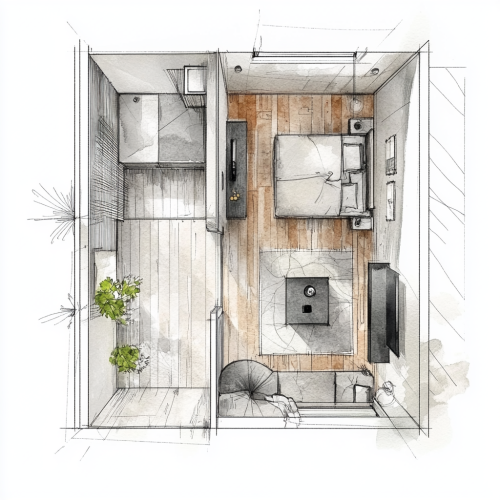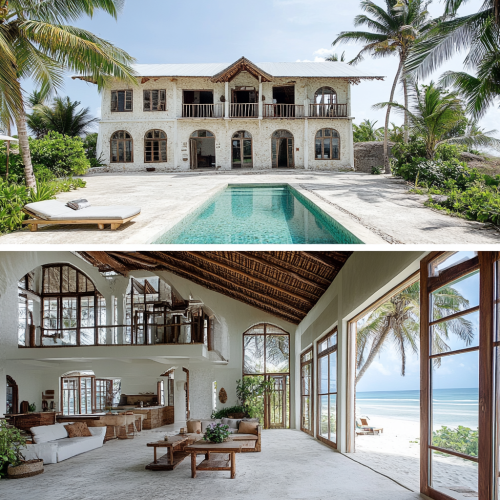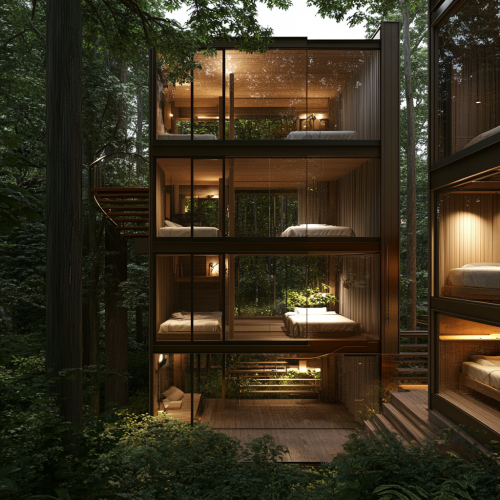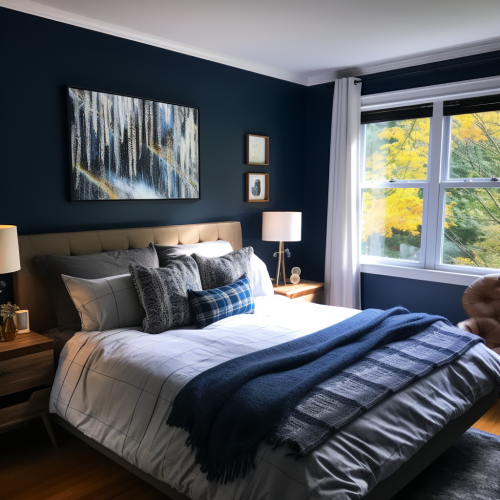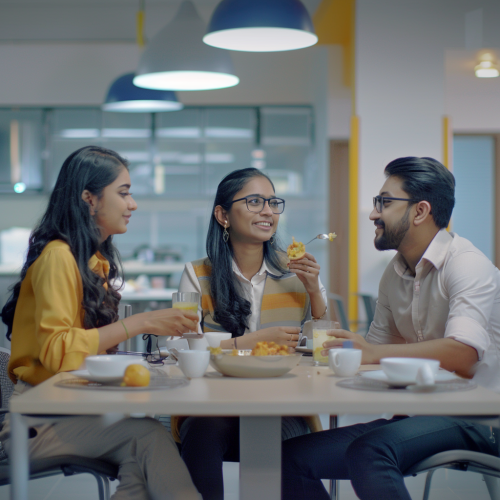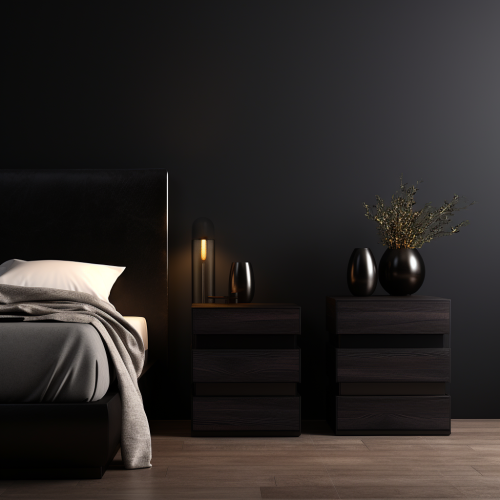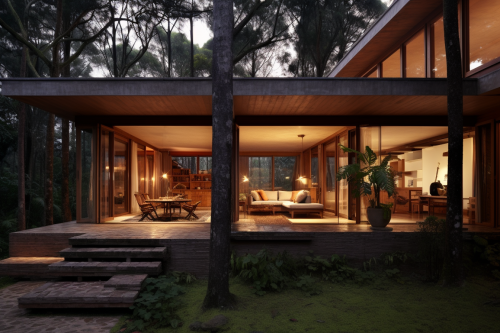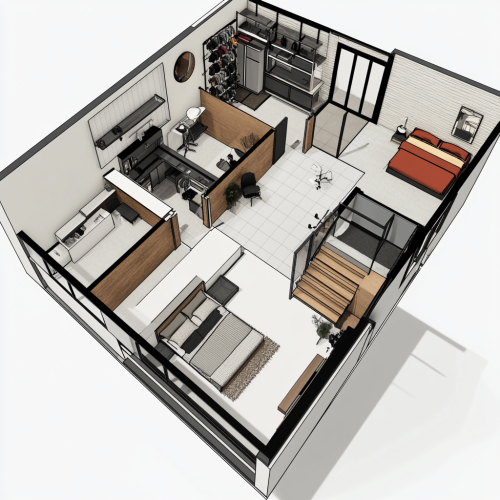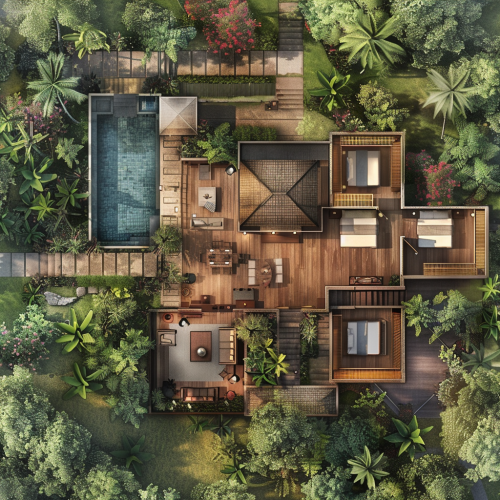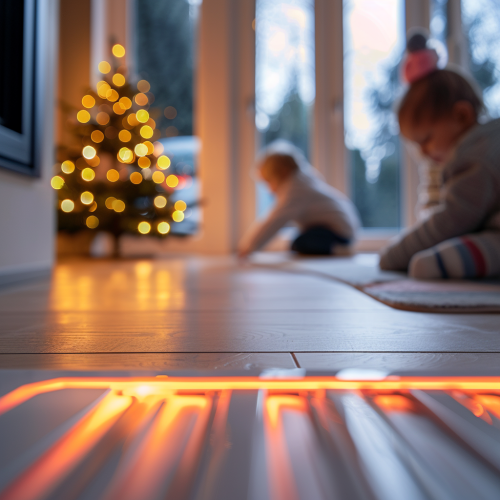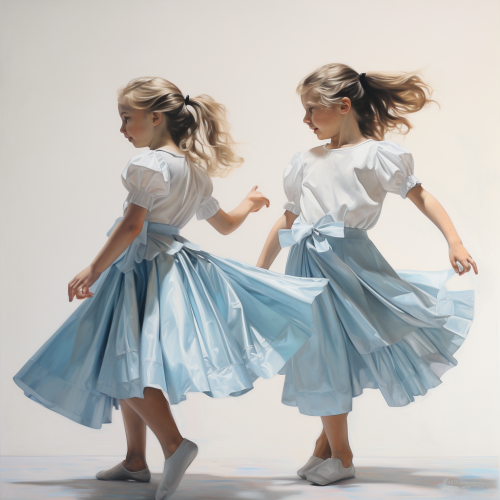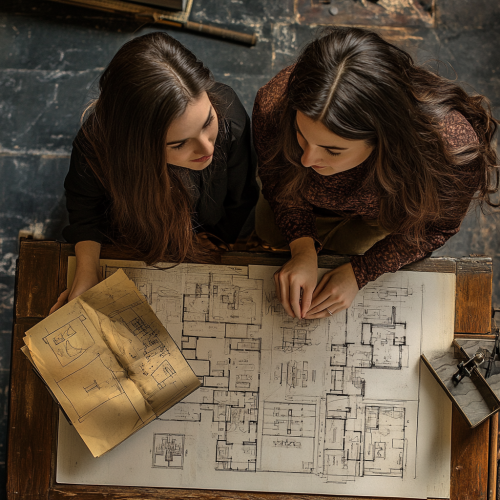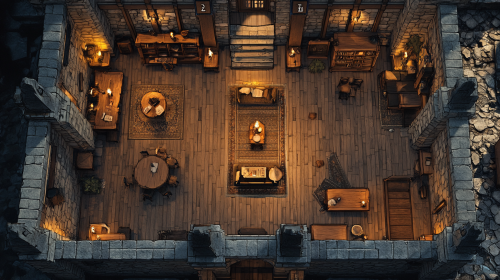Three room floor plans, one with two bedrooms.
Prompt
Three different room floor plans, an apartment plan with two bedrooms and a living room. The first room is a living room with three walls and a wooden floor. Illustration of black line pencil drawing style on paper. In each room there is a door on the back wall. White background. all elements are drawn in black pencil, only the doors and wooden floors are colored
License
Free to use with a link to 2moonsai.com
Similar Images
Premium interior space of a modern building, the photo should show a spacious and bright living room with floor-to-ceiling windows. The interior decoration style is mainly modern and simple, and the furniture is neat and comfortable, adding to the warmth of home and highlighting the high-end living choice
3 indian working employees eating together in office canteen,2 girls one boy, office related, ultra realistic, 8K quality, shot on canon mark 5d
Hyper realistic photo, exterior view, 35mm focal length, two level house, neutral colors and materials, with double height living and dining room, public areas on ground level and bedrooms in second floor, inspired in the architecture of Luis Barragan, surrounded by the woods of Valle de Bravo, sunrise lighting --ar 3:2
a very big luxorious room, no furniture, big windows, lited by the morning sunlight, the room is in the highest floor, and the city can be seen below through the windows --v 6.1
(highly detailed) (masterpiece) THE LARGE HEAD AND CHEST OF A GUNDAM-TYPE GIANT ROBOT ARE IN THE CENTER OF THE IMAGE, in the interior of a grungy robot repair station . Stained metal walls and a curved roof with red cross beams that support several long banks of yellow lights. . A one-man tractor is to one ide and a workman in a yelloe coverall is attaching thick cables from a dark green casing in the back of this to the visible inner works. Three workmen in different coloed coverlls are scaattered ctoss the floor. one is on the robot's shoulder with a tool box and working at the neck. The other two are in the central front of the image. In 1990s anime style. --ar 24:17
A vast empty room without decorations, dungeon-like, very lighted and paved with clay stones, a few torches on walls, leading to a wooden door, warcraft style drawing, d&d fantasy --ar 2:3
a 2D floor plan of a 3 bedroom loft style home with total space of 160 sqm. A master bedroom in on the upper mezzanine floor with a private bathroom. Two other bedrooms on the ground floor with a shared bathroom with guest access. The ground floor has open kitchen plan and living area with tall ceiling.
Aerial Plan + Bali Style (Simon Velez), 3 bedrooms, 4 bathrooms, living room, dining room, study
Close-up on a heated floor with a visible rectangular section and an orange cable, showcasing an advanced underfloor heating system. In the distant background, a child plays, barely visible, enjoying the warmth that fills the room. The cozy, New Year’s decorated room glows softly, emphasizing the floor heating as the centerpiece. --v 6.0 --style raw
a top down view of a dungeons and dragons battle map, top floor of a castle, x 3bedrooms, one grand library with a desk, the floor is timber, --ar 16:9

View Limit Reached
Upgrade for premium prompts, full browsing, unlimited bookmarks, and more.
Get Premium
Limit Reached
Upgrade for premium prompts, full browsing, unlimited bookmarks, and more. Create up to 2000 AI images and download up to 3000 monthly
Get Premium
Become a member
Sign up to download HD images, copy & bookmark prompts.
It's absolutely FREE
 Login or Signup with Google
Login or Signup with Google

Become a member
Sign up to download HD images, copy & bookmark prompts.
It's absolutely FREE
 Login or Signup with Google
Login or Signup with Google

Limit Reached
Upgrade for premium prompts, full browsing, unlimited bookmarks, and more.
Get Premium












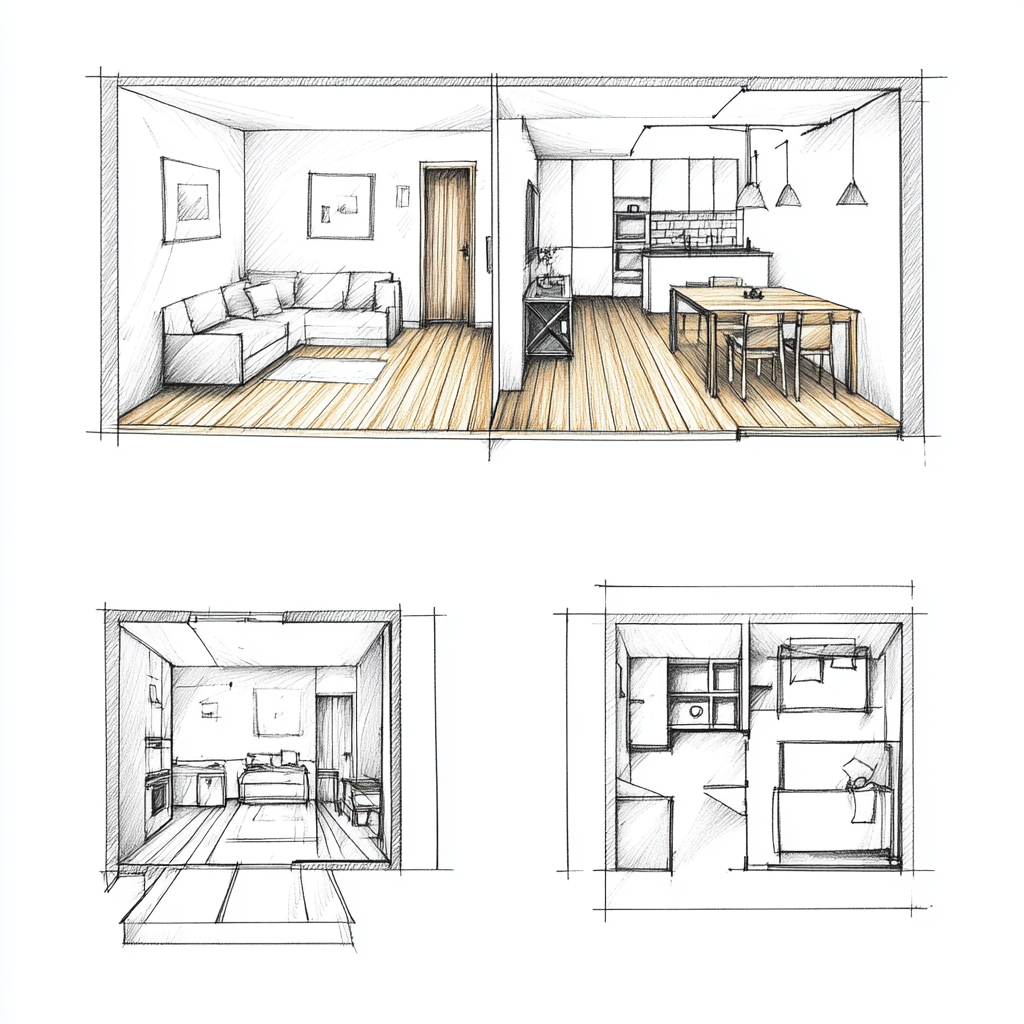











 Download Image (SD)
Download Image (SD)
 Download Image (HD)
Download Image (HD)




