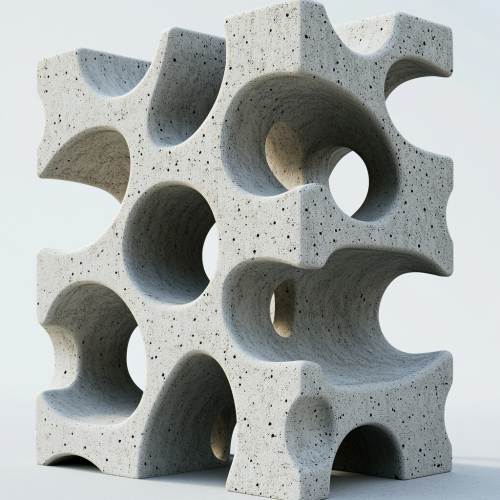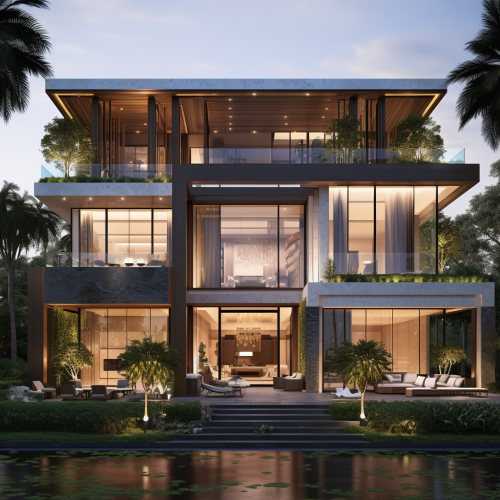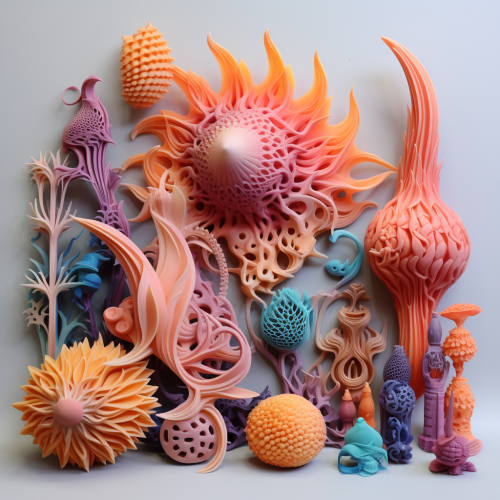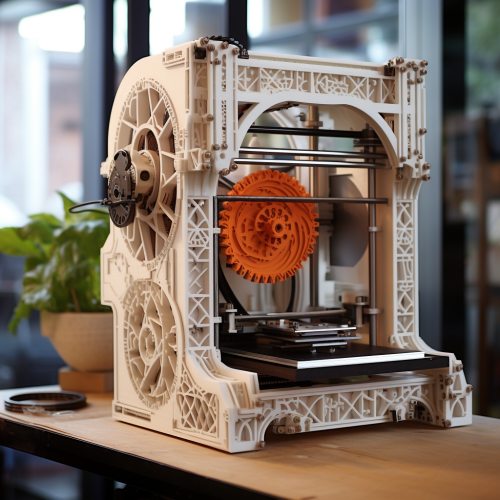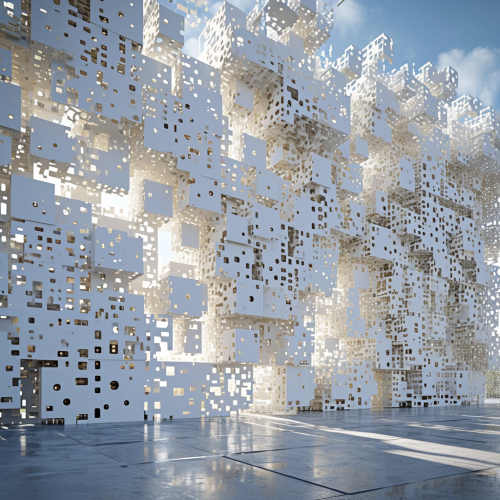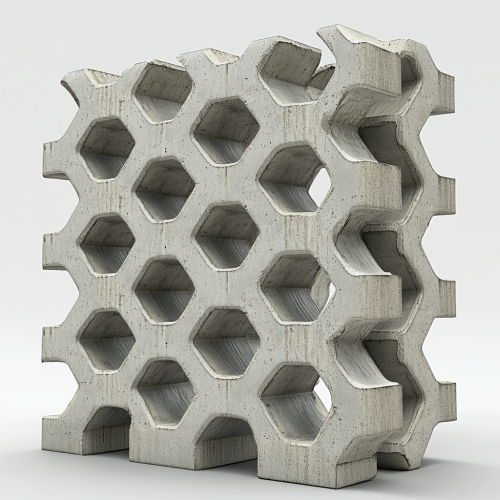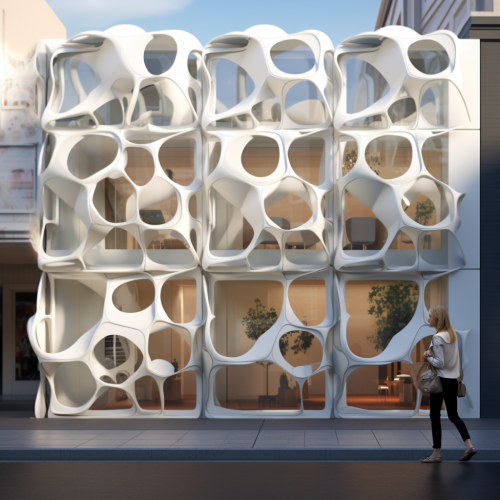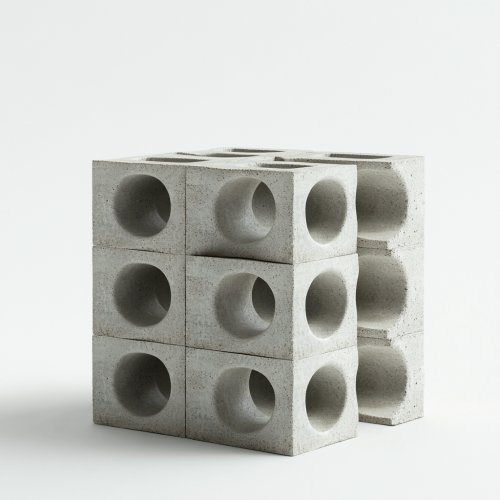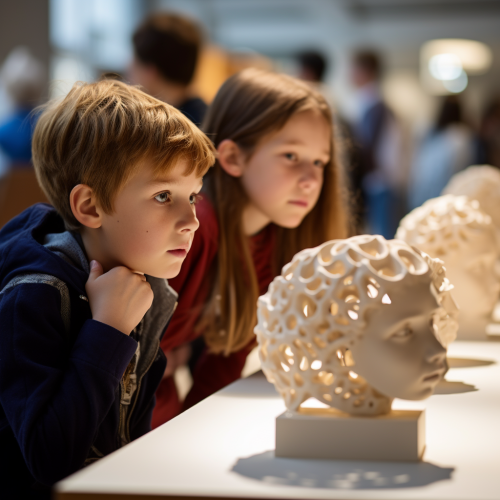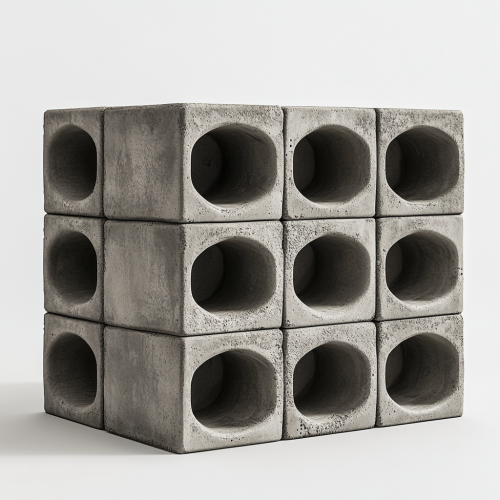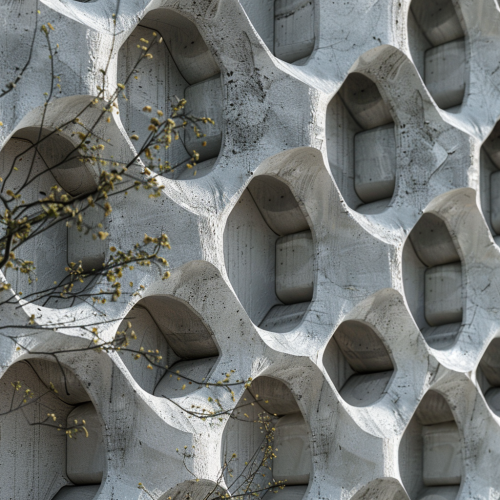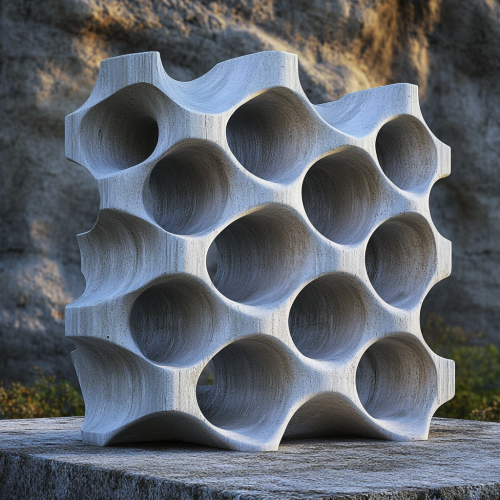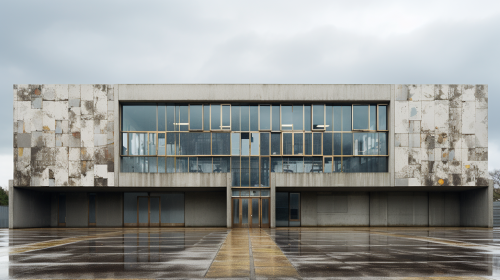Sustainable 3D Printed Concrete Facade Component
Prompt
License
Free to use with a link to 2moonsai.com
Similar Images
knolling earth, single 3d printed model material, 3D, photography, soft mint colour background, attention to detail, studio light, hd --ar 4:1
architectural climate adaptive kinetic facade consisting of small modules that can be adjusted dynamically --v 5.2
concrete casted block, modular and stackable component for typical construction, sustainable, organic and made from sagrassum, lego, high render detail, architecture, construction
children inside a classroom observing 3D printed sculptures. triphlological museum, hyperrrealistic
a 3d printed concrete block, natural concept, interlocking facade system, architecture midcentury modern approach, modular component, nature based, 8k architecture facade, high render detail
a concrete interlocking modular component for a facade, geometric shape in response to passive cooling and heating capabilities, modular and stackable component for typical construction, sustainable, organic and made from sagrassum, lego, high render detail
a brutalist frontal facade made of concrete of a poor school full of broken windows in a cloudy day photorealistic, very iluminated, neutral white balance --ar 16:9

View Limit Reached
Upgrade for premium prompts, full browsing, unlimited bookmarks, and more.
Get Premium
Limit Reached
Upgrade for premium prompts, full browsing, unlimited bookmarks, and more. Create up to 2000 AI images and download up to 3000 monthly
Get Premium
Become a member
Sign up to download HD images, copy & bookmark prompts.
It's absolutely FREE
 Login or Signup with Google
Login or Signup with Google

Become a member
Sign up to download HD images, copy & bookmark prompts.
It's absolutely FREE
 Login or Signup with Google
Login or Signup with Google

Limit Reached
Upgrade for premium prompts, full browsing, unlimited bookmarks, and more.
Get Premium












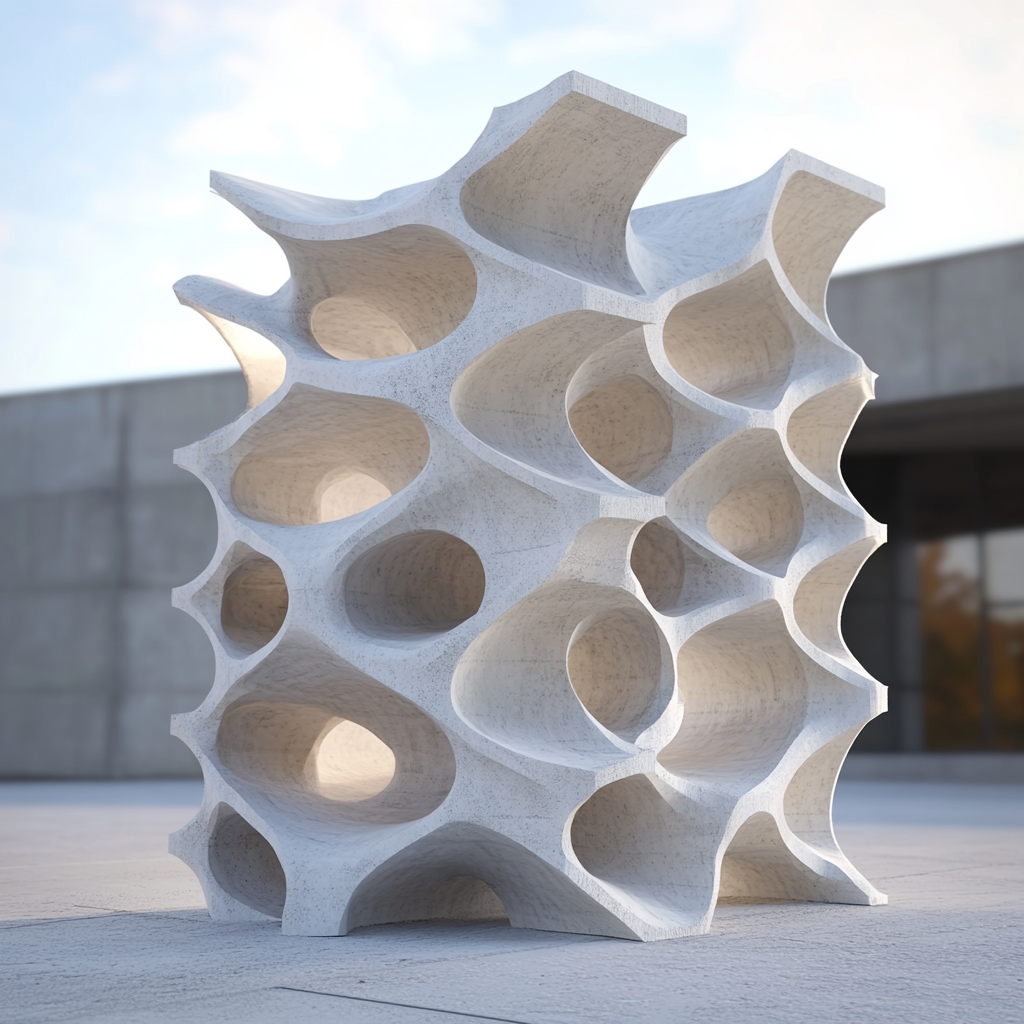











 Download Image (SD)
Download Image (SD)
 Download Image (HD)
Download Image (HD)




