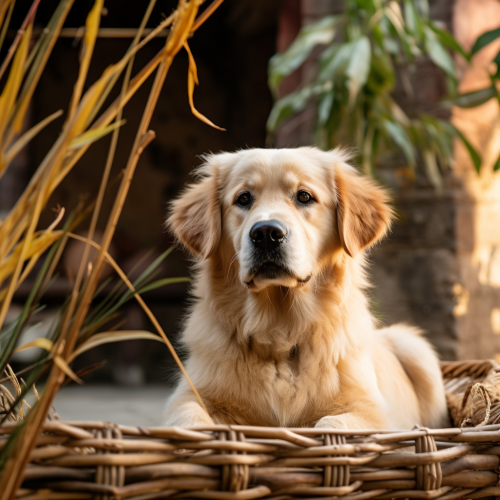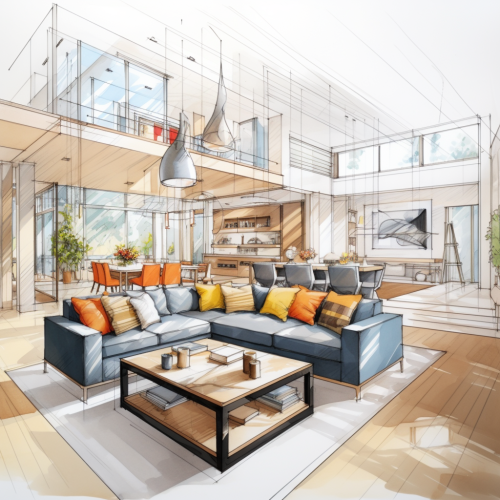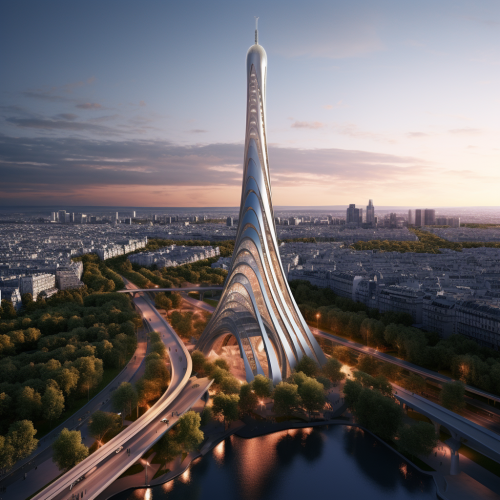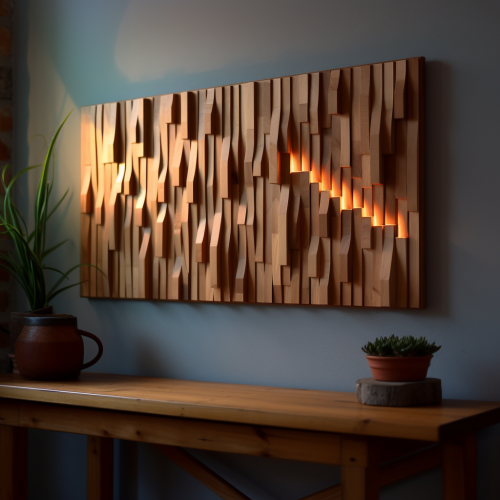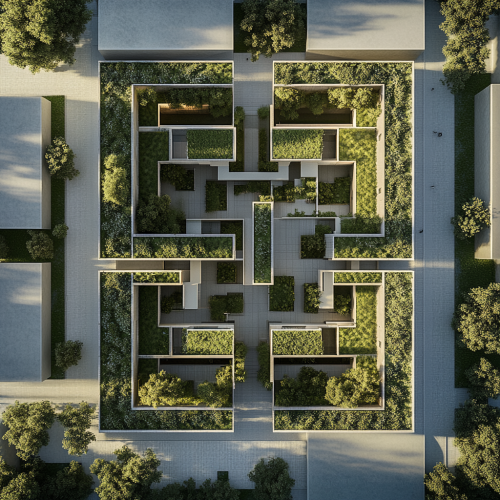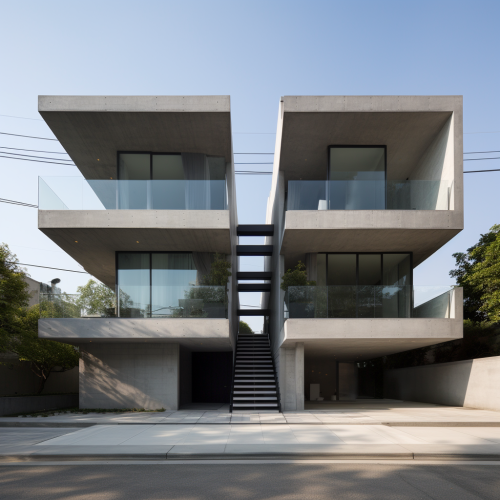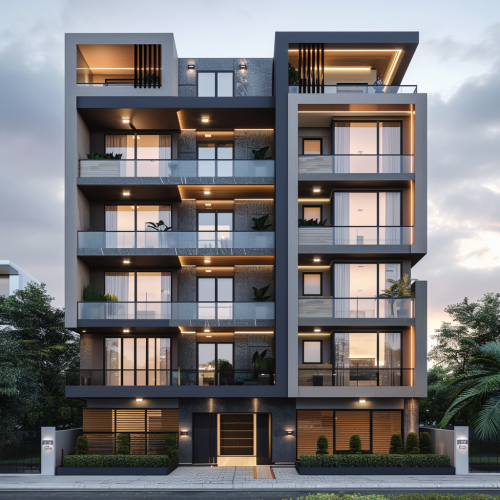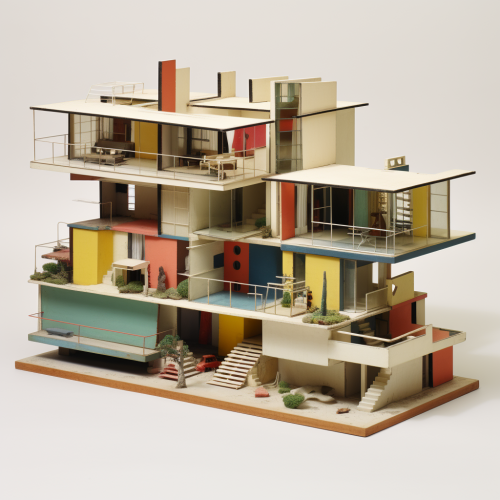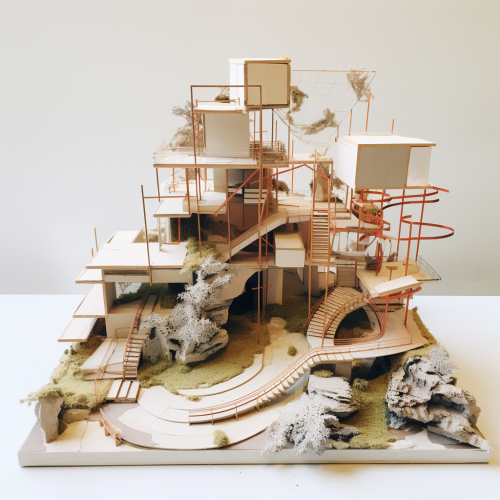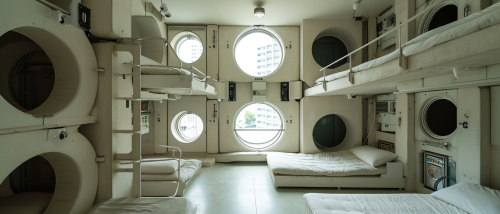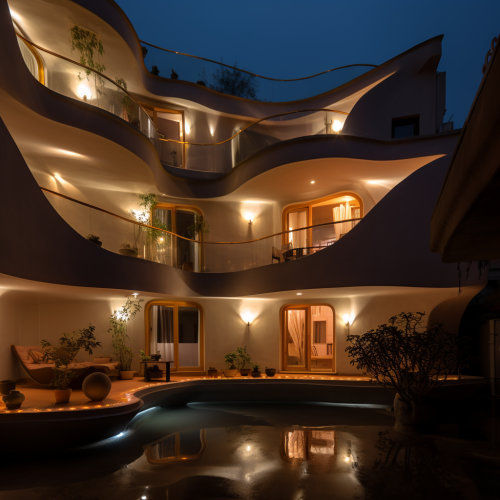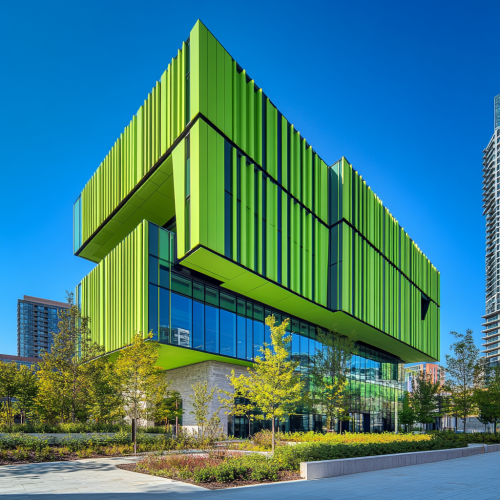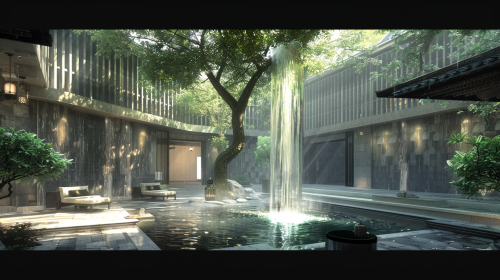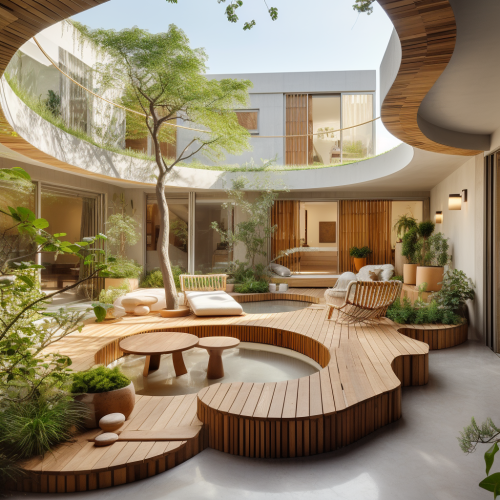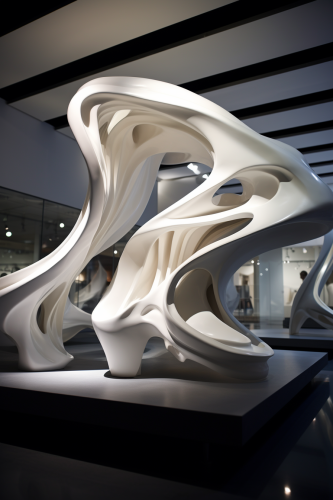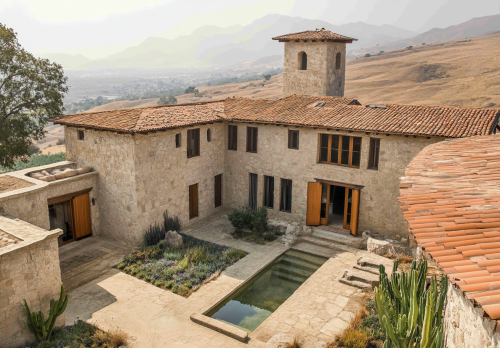modern courtyard waterfall seating
Prompt
An architectural masterpiece, where traditional sloped roofs with varying eaves encircle a modern courtyard. The heart of the courtyard boasts a stunning waterfall, surrounded by stylish seats and avant-garde lighting. A grand tree offers a canopy for rest-seekers. The scene is a fusion of classical craftsmanship and contemporary design, captured in a realistic style. Created Using: digital rendering, precise shadow casting, natural lighting, vibrant greens and earth tones, water reflection techniques, depth enhancement, high-definition clarity, natural look --ar 16:9 --v 6.0
License
Free to use with a link to 2moonsai.com
Similar Images
a dog, golden retriever sitting next to Bamboo basket in front of a chinese courtyard wall, several bamboo leaf in the front, background is chinese Courtyard wall, animal focus, realistic, looking at viewer,animal focus, realistic, looking at viewer, (Masterpiece:1.18, high quality)ttps://s.mj.run/RUXskJib63A --v 5.2
cedar wall art with led lighting based on urban design, modern, sleek, high quality, upmarket, futuristic, architectural
an aerial photo of A 7-story cloister-style building, approximately 120 meters long, with an open ground floor, situated on an open plot without surrounding buildings. The architecture is minimalist, with a green façade featuring vertical gardens. The design blends the clean, refined aesthetic of David Chipperfield's style with parametric architecture, creating a harmonious yet modern structure. The building's layout forms an enclosed courtyard, with natural light and greenery enhancing the serene, sustainable environment.
The green man meets the tall girl, April Greiman, Susan Kare, Emigre, Pacific Wave, early rave flyer graphics, The Mind's Eye, harsh pixelated thermographic imagery with warped fonts, first wave image manipulation software,
3 unit residential apartment building by Tadao Ando located in the Los Angeles Suburb --s 50 --style raw
architectural facade design for G+15 FLOOR inspired from modern building and farme work on it with balconies in front .color palette grey white beige blackj.louver in facade
interior of nakagin capsule tower. --ar 21:9 --v 6.0 --style raw
night time view of a biomimcky inspired three storey high residential courtyard with tiny light fixtures embedded into the curved shaped textured wall and a skylight on top, inspired by anoti gaudi and doshi gufa, seen through the eyes of a lighting designer
A modern architectural building with a bold, futuristic design. The façade features a vibrant green color with staggered, angular panels that project outward, creating a dynamic, textured look. The windows are set deep within these panels, reflecting the clear blue sky. The base of the building is constructed with clean, light stone, adding contrast to the green upper levels. Surrounding the structure is a calm, landscaped courtyard with trees, bushes, and open walking paths. In the background, more modern high-rise buildings in complementary neutral tones can be seen, blending contemporary urban design with nature.
A courtyard oasis, ensconced by buildings with elegantly sloped roofs, each varying in height and outreach. The courtyard features a central waterfall, creating a tranquil ambiance, surrounded by modern seating and futuristic lighting designs. A solitary tree provides a natural canopy, under which people find solace. This setting marries traditional architecture with modern flair in a realistic portrayal. Created Using: photorealistic imaging, advanced architectural renderings, natural light and shadow play, detailed environmental textures, color depth, water reflection and movement, hd quality, natural look --ar 16:9 --v 6.0
Un patio central sería una característica fantástica para conectar los espacios interiores con la naturaleza circundante. Con cuatro habitaciones, podrías diseñar un plano abierto que fluya hacia el patio, con las recámaras distribuidas alrededor de él para brindar privacidad y vistas al aire libre. Imagino una combinación de materiales naturales y elementos modernos. Las vigas de madera agregarían un toque rústico mientras que el ladrillo aparente aportaría calidez y textura
an aerial view of a two story California Mission ranch, designed by Frank Gehry, with a courtyard, maguey, large windows, Monte Alban Oaxaca --ar 16:11

View Limit Reached
Upgrade for premium prompts, full browsing, unlimited bookmarks, and more.
Get Premium
Limit Reached
Upgrade for premium prompts, full browsing, unlimited bookmarks, and more. Create up to 2000 AI images and download up to 3000 monthly
Get Premium
Become a member
Sign up to download HD images, copy & bookmark prompts.
It's absolutely FREE
 Login or Signup with Google
Login or Signup with Google

Become a member
Sign up to download HD images, copy & bookmark prompts.
It's absolutely FREE
 Login or Signup with Google
Login or Signup with Google

Limit Reached
Upgrade for premium prompts, full browsing, unlimited bookmarks, and more.
Get Premium











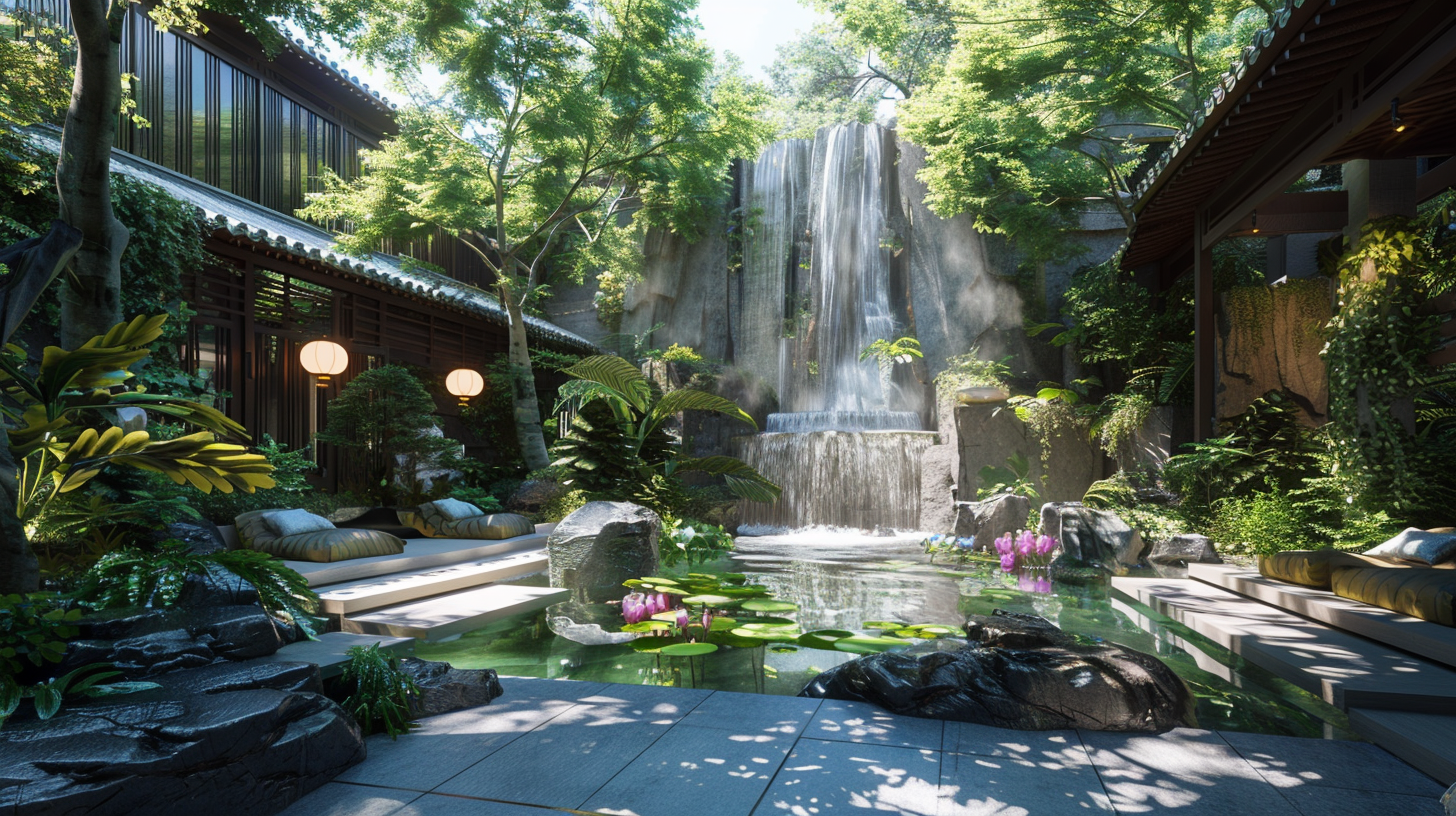












 Download Image (SD)
Download Image (SD)
 Download Image (HD)
Download Image (HD)




