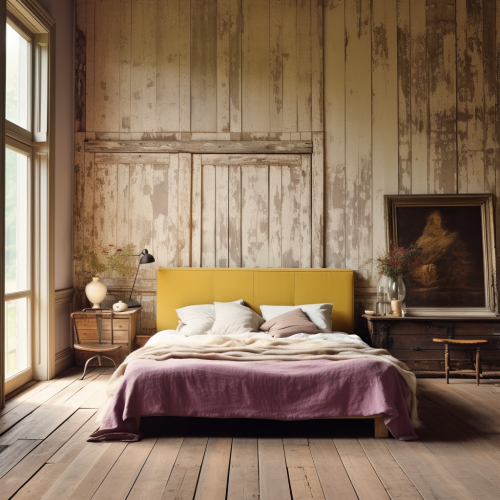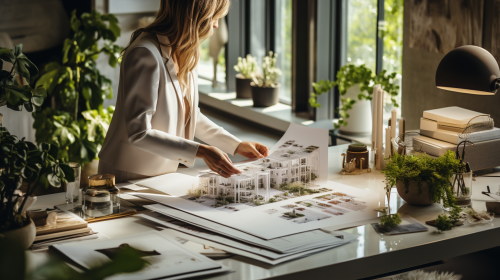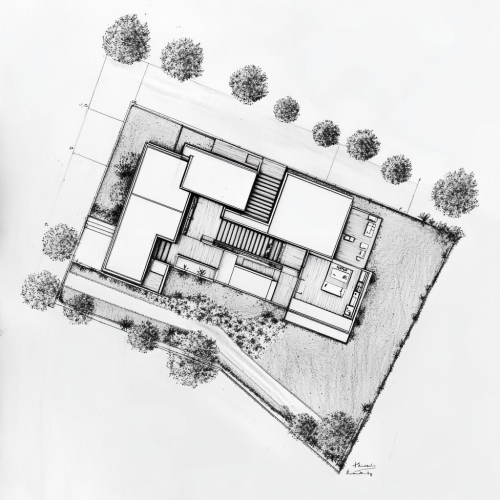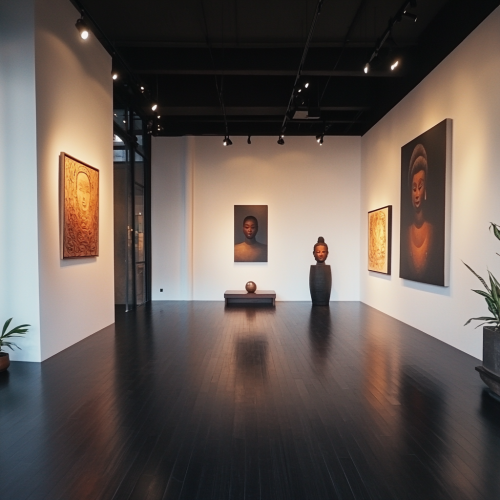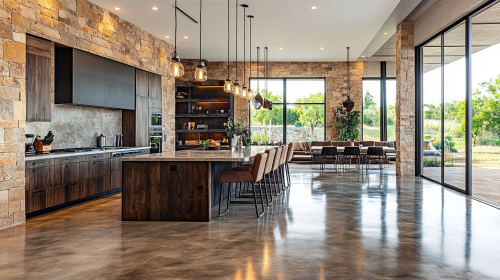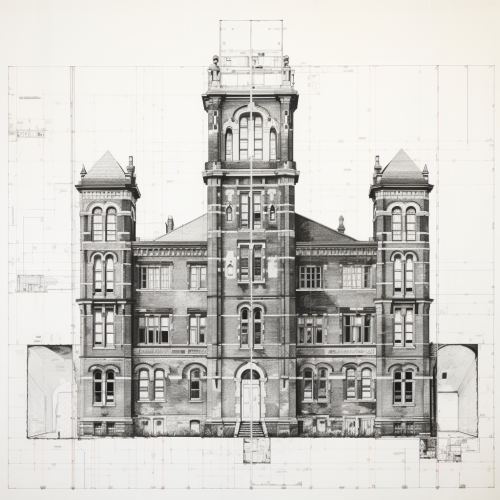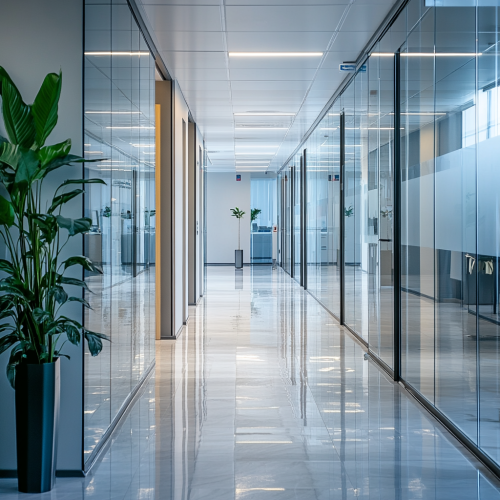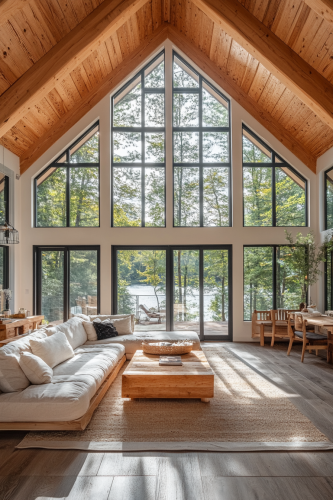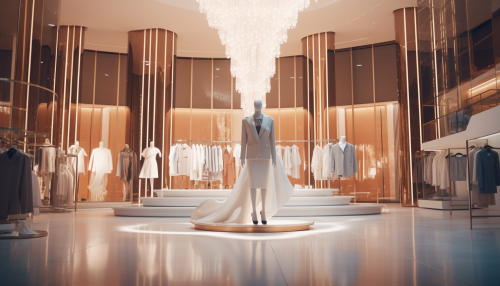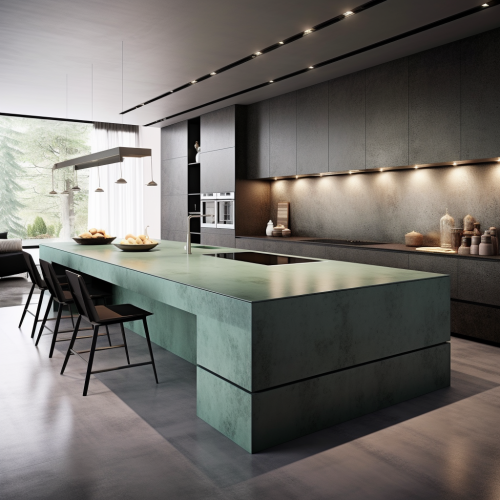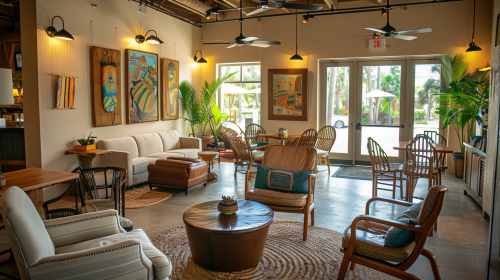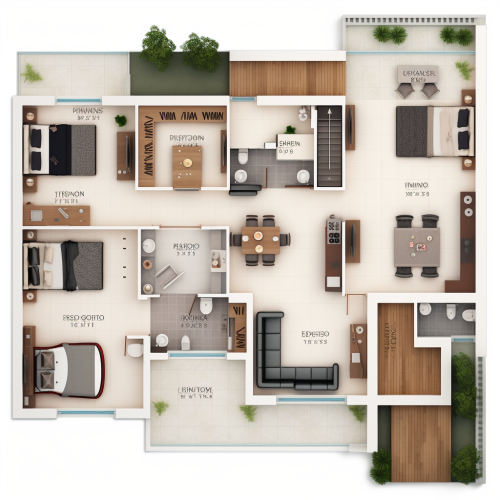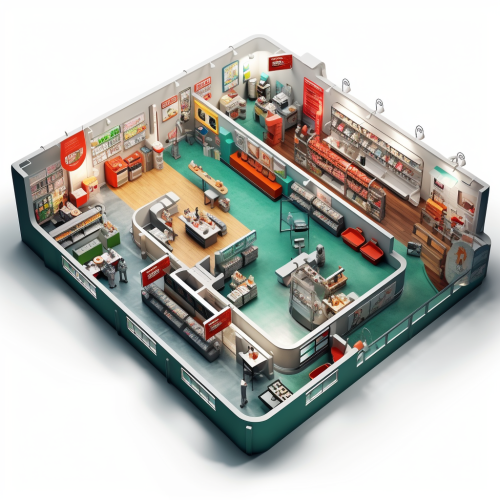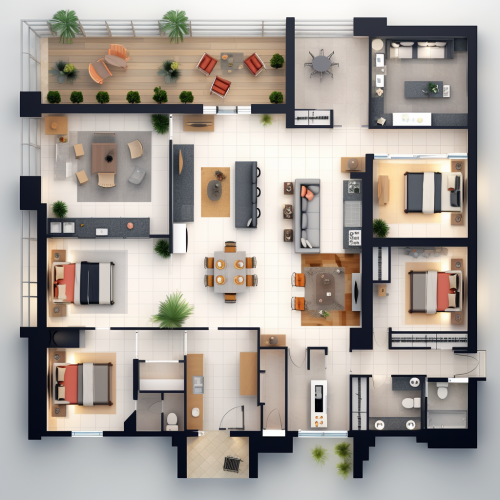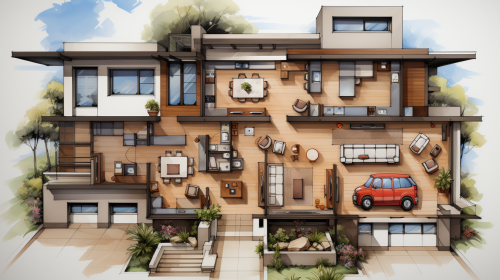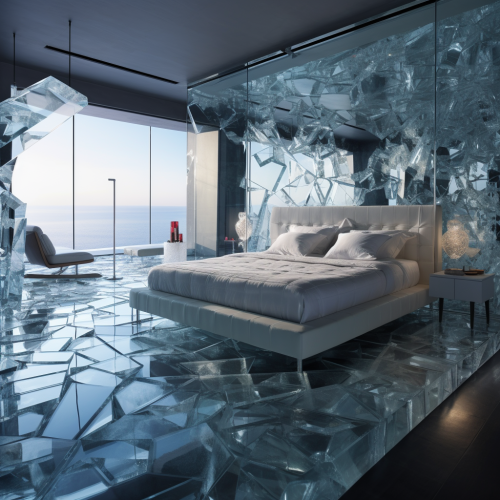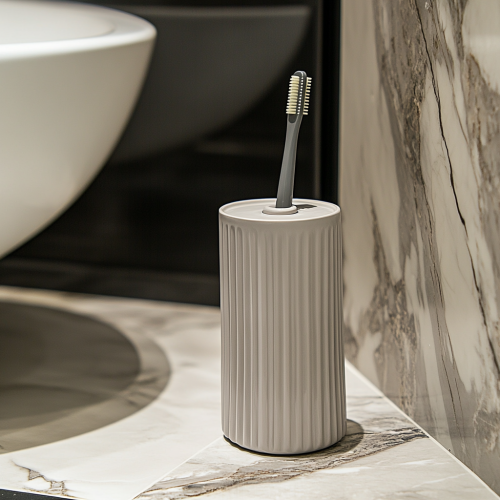Spacious interior with minimal walls in barndominium floor plan.
Prompt
License
Free to use with a link to 2moonsai.com
Similar Images
interior design comfortable bedroom minimal spacious mustard white plum colour palette old worn wood faded high definition
overhead shot of a female interior designer looking at a simple floor plan, minimal scandinavian office environment, natural lighting --ar 16:9 --s 250 --style raw
Design a photo showcasing a spacious kitchen with rugged stone walls and a large stone island at its center, complemented by sleek, dark wooden cabinets. Overhead, contemporary pendant lights made of recycled glass should hang, providing a modern touch to the rustic setting. The floor should be a polished concrete that reflects the kitchen’s ambient lighting, enhancing the natural textures. Include soft, plush seating around the island to add comfort and a touch of luxury. This image should perfectly blend the roughness of stone with the clean lines of modern kitchen design, attracting those interested in unique, earthy kitchen ideas. Camera: DSLR - Canon EOS 5D Mark IV. Lens: Canon EF 24-70mm f/2.8L II USM. Composition: Wide shot, room-centered, horizontal orientation, balance between furniture and space. Film: Digital, high resolution, color profile sRGB. Camera settings: ISO 400, f/2.8, 1/60 sec. --ar 16:9 --v 6.1 --s 250
black line art floor plan of a square brick walled building on white background
Generate an image of the hallway in a modern company office. The hallway should be spacious, with clean and glossy tiles or carpet covering the floor. On both sides, there are glass-walled meeting rooms or office doors, with the glass featuring the company's logo or design. Bright lighting from the ceiling illuminates the space, and the walls are adorned with simple, modern decorations. The overall atmosphere should convey a professional and sophisticated business environment.
the most luxurious clothing store interior, showroom, lit wall panels, chandelier modern, luxury clothing store interior, elegant, 3/4 view, boutique, couture, spacious floor, cinematic lighting, grand ceiling, establishing shot, trendy, wall mannequins on LED stands against the walls, fancy wall panels, backlit, LED lighting --aspect 7:4
Imagine an, artisan coffee shop located in Naples, FL, designed to welcome guests into a serene and inviting space that echoes the relaxed, luxurious vibe of Ibiza/mexican fusion. The interior is spacious and filled with natural light, complemented by warm, muted tones on the walls. Furniture is a mix of comfortable seating options, including sofas, armchairs, and wooden tables, inviting guests to linger over their coffee. The lighting is soft and relaxing, with an assortment of pendant lights and floor lamps creating a gentle ambiance. art and books line the walls, filled with an eclectic mix of books and newspapers, encouraging guests to unwind and stay awhile. The décor features Ibizan and Tulum elements with green plants, wood accents, and artwork that showcases the serene Ibizan scene. The overall atmosphere is one of tranquility and warmth, a perfect retreat for coffee lovers to enjoy a quiet moment or engage in casual conversation. The design should reflect a balance between charm and modern comfort, making every visitor feel like they've stepped into a relaxing haven, --ar 16:9
It's a floor plan for a house, defining the specifications of walls in terms of both their length and thickness, which form the structural foundation of the building. Additionally, incorporating openings such as doors and windows is essential for proper ventilation, natural light, and aesthetics. Efficient space allocation and layout planning are critical to ensure optimal functionality and aesthetic appeal. Determining the construction level provides the framework for the building's elevation and design. Dimensioning helps accurately represent the scale of various components within the plan, providing precision in construction.
A sketch of floor plan of a bungalow 1000 square feet with 3 bedrooms and 2 bathrooms --ar 16:9 --s 750 --v 5.2
There are no clutter, no other items, bathroom, marble walls and floors in light gray style, light luxury, bright, close-up, no washbasin, no bathroom mirror, no people, only walls and floors, and there is a low gray pen holder on the floor

View Limit Reached
Upgrade for premium prompts, full browsing, unlimited bookmarks, and more.
Get Premium
Limit Reached
Upgrade for premium prompts, full browsing, unlimited bookmarks, and more. Create up to 2000 AI images and download up to 3000 monthly
Get Premium
Become a member
Sign up to download HD images, copy & bookmark prompts.
It's absolutely FREE
 Login or Signup with Google
Login or Signup with Google

Become a member
Sign up to download HD images, copy & bookmark prompts.
It's absolutely FREE
 Login or Signup with Google
Login or Signup with Google

Limit Reached
Upgrade for premium prompts, full browsing, unlimited bookmarks, and more.
Get Premium











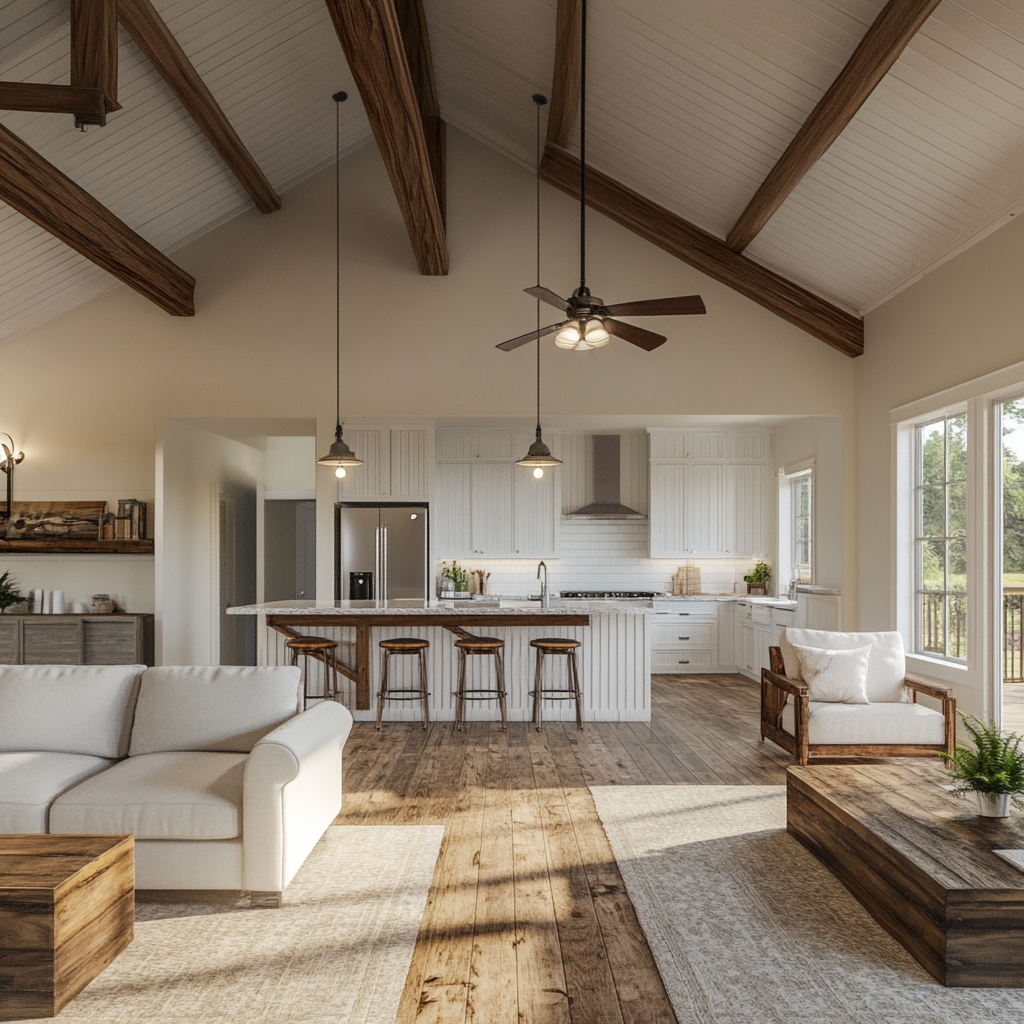












 Download Image (SD)
Download Image (SD)
 Download Image (HD)
Download Image (HD)




