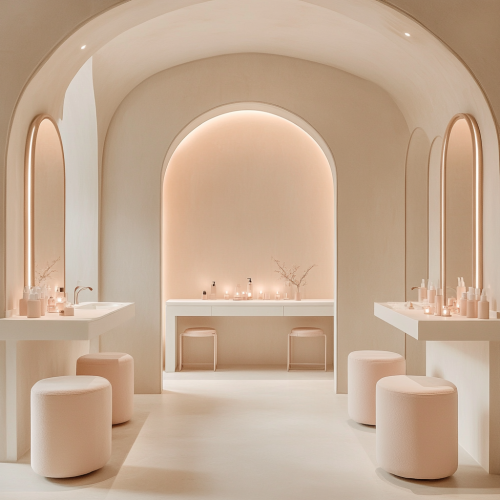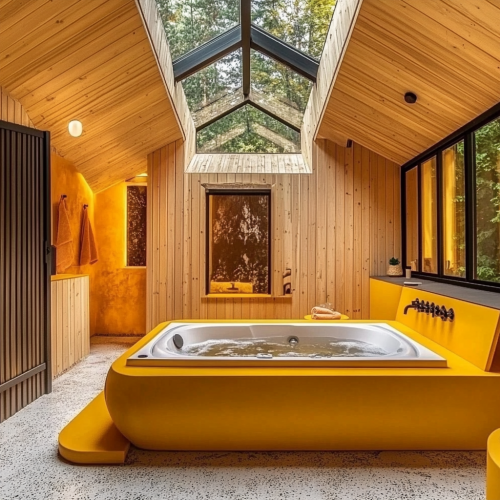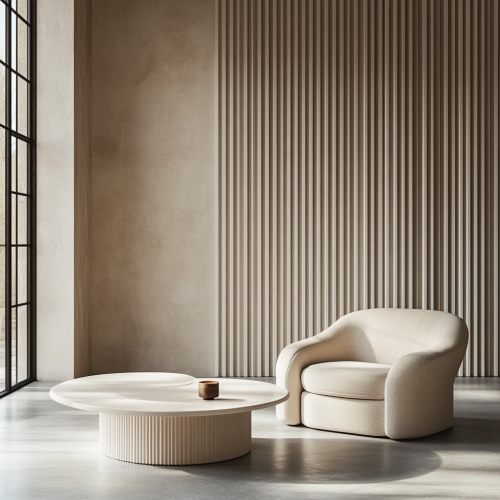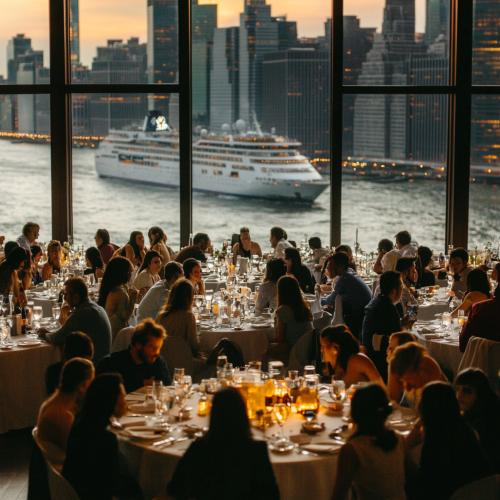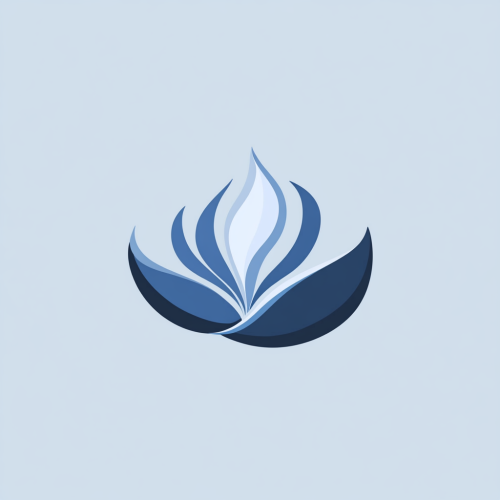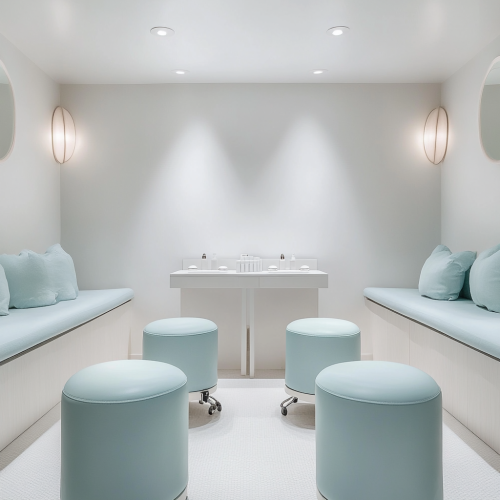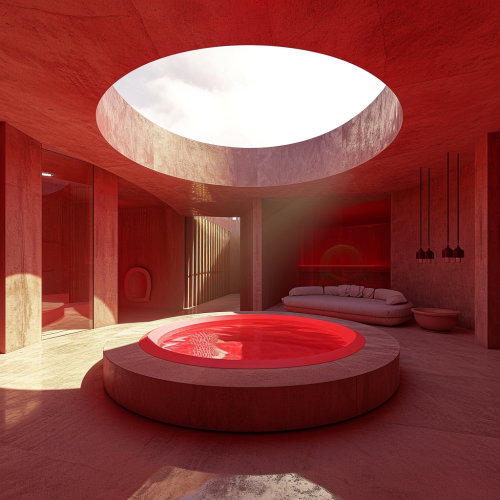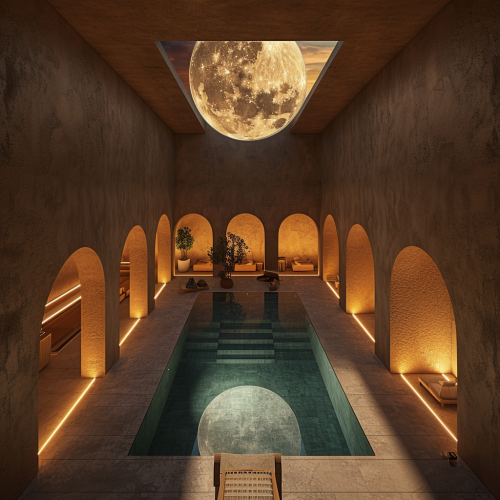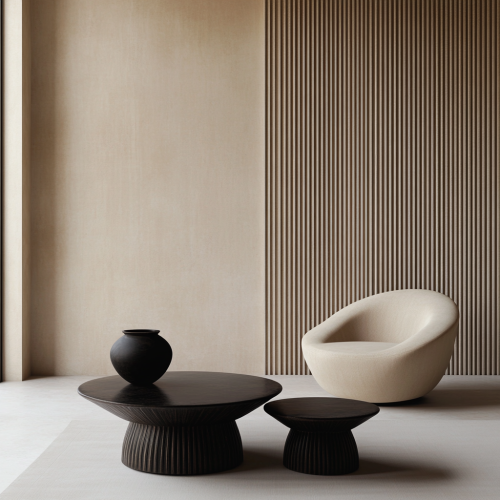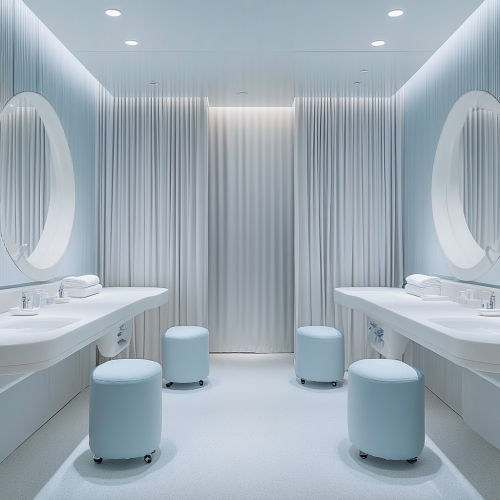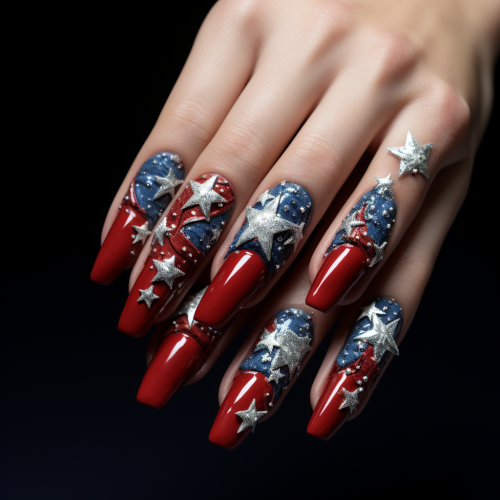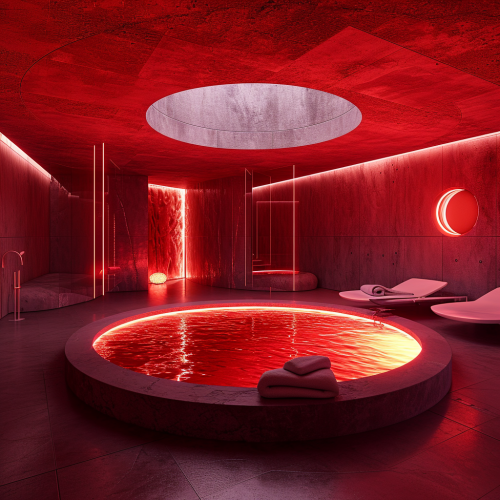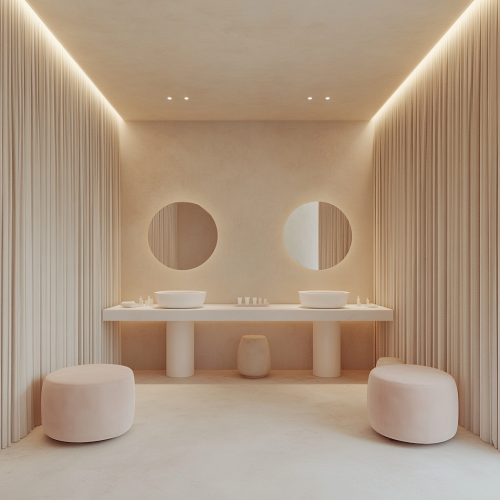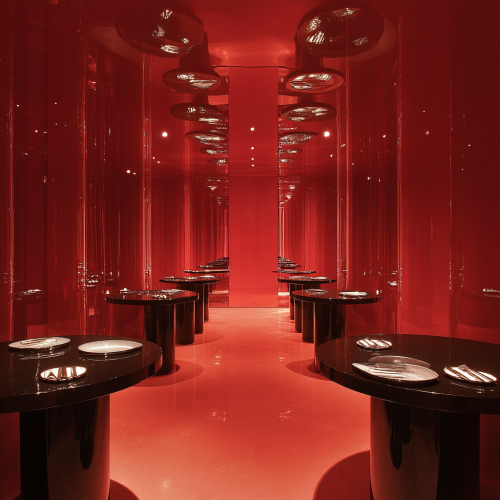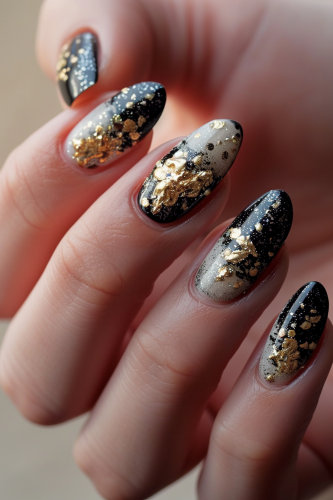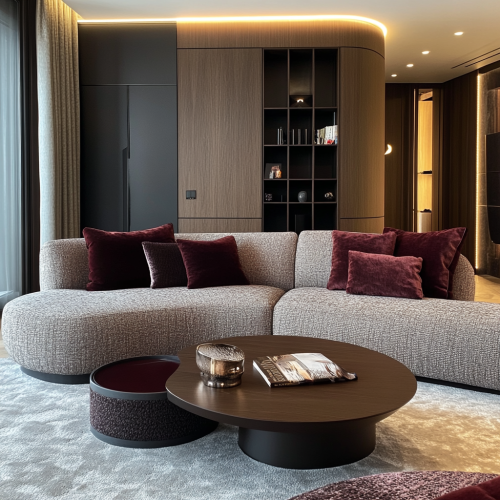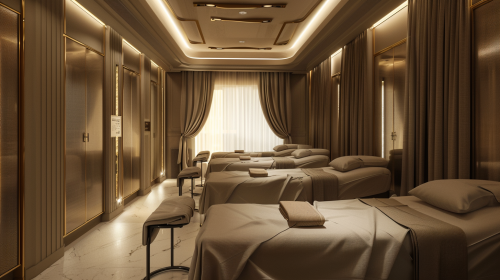Spa room with white walls, two nail tables.
Prompt
License
Free to use with a link to 2moonsai.com
Similar Images
white mimalistic spa room with 2 white simple nail vanity tables in the middle of the room and light pink rolling stools either side of the tables there are simple walls, there are candles on the tables
a whiskey spa with a tub in middle of room. The walls are wooden and the roof has a skylight. There is one person in the tub. The color scheme is yellow orange and grey
: : A minimalist interior design featuring two round coffee tables and an armchair, arranged in front of a wall with vertical strips, creating a serene atmosphere. The room is bathed in soft natural light from large windows on the left side, highlighting the clean lines and simplicity of each element against a muted beige background. This composition emphasizes space for text or product display at eye level.
zoomed out view of large room with many dinner tables set up and people seated at the tables with white modern table settings, there are windows at the end of the room that overlook to the NYC river with a caribbean cruise ship it is day time
white mimalistic spa room with 2 white simple nail vanity tables in the middle of the room and light blue rolling stools either side of the tables there are simple walls there are lounge seats in the foreground
3D schematic view of futuristic round luxury spa room with circular pool in the center designed by JJames turrell neon red, soft stone texture, skylight circular above, hyper minimal, ultra minimal, autocad previs schematic of room technical drawing plan --v 6.0
aerial view 3d schematic of luxury spa, warm tones, ultra minimal, minimal stone surface rentagular pool, arches one wall is entirely a LED video wall projection map of morrocan desert sky at night with massive moon on the screen --v 6.0
futuristic ultra minimal spa, james turrell, green lit room woman meditating in center ceiling, immersive visuals, of forrest walls projection mapping of misty forest, soothing meditative, atmospheric, on walls projection mapping of iceland forest, ultra realistic, stone surface, moody, cinematic, concept, interior design --v 6.0
3D schematic view of futuristic round luxury spa room with circular pool in the center designed by JJames turrell neon red, soft stone texture, hyper minimal, ultra minimal, autocad previs schematic of room technical drawing plan --v 6.0
A central corridor runs through the room, with circular, high-end black tables placed along its sides. The tables are set with silver cutlery. The room is red.
close up shot nail spa advertisement presenting luxury decorated nails, photography ultra-realism, intricate details of the nails and fingers --no fake CGI unprofessional drawing --chaos 4 --ar 2:3 --v 6.0 --s 150
a modern and elegant livingroom with dark oak coffe tables and at the same look ımagine a extra comfort sofa with mody maroon fabrics with 2025 furniture curve trend

View Limit Reached
Upgrade for premium prompts, full browsing, unlimited bookmarks, and more.
Get Premium
Limit Reached
Upgrade for premium prompts, full browsing, unlimited bookmarks, and more. Create up to 2000 AI images and download up to 3000 monthly
Get Premium
Become a member
Sign up to download HD images, copy & bookmark prompts.
It's absolutely FREE
 Login or Signup with Google
Login or Signup with Google

Become a member
Sign up to download HD images, copy & bookmark prompts.
It's absolutely FREE
 Login or Signup with Google
Login or Signup with Google

Limit Reached
Upgrade for premium prompts, full browsing, unlimited bookmarks, and more.
Get Premium











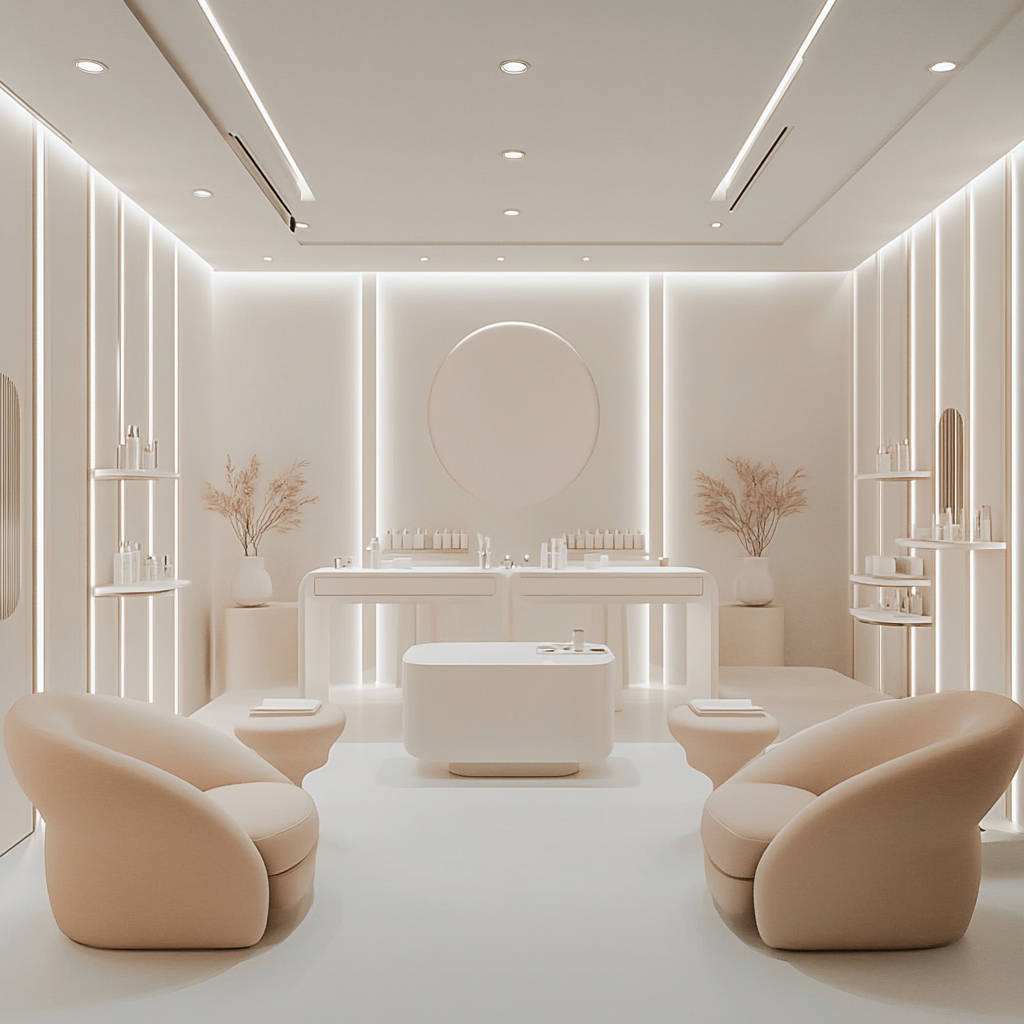












 Download Image (SD)
Download Image (SD)
 Download Image (HD)
Download Image (HD)




