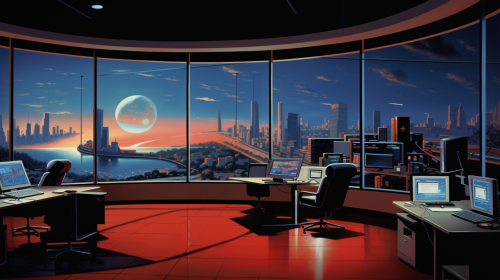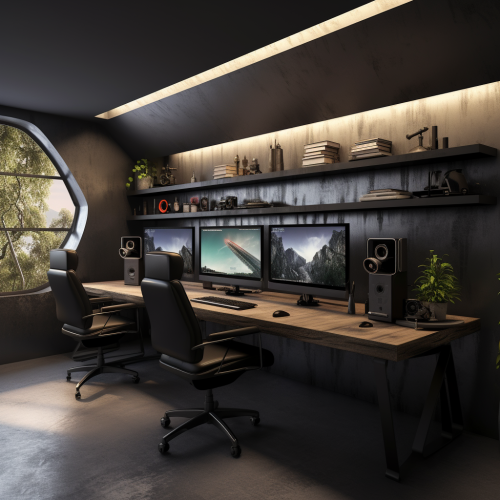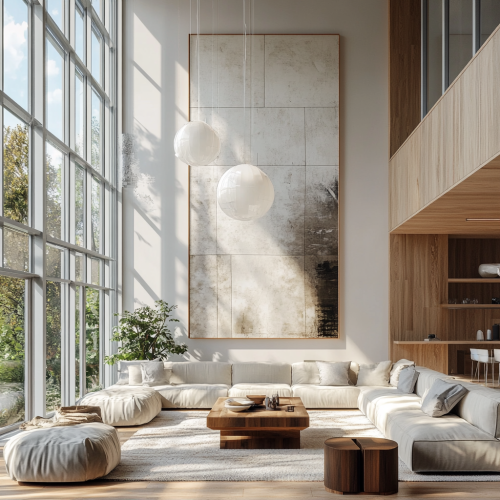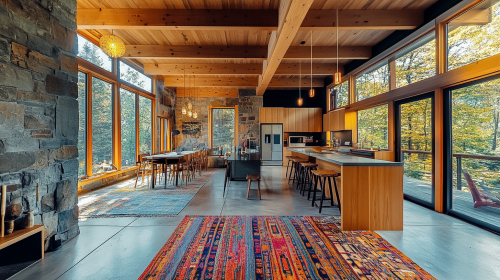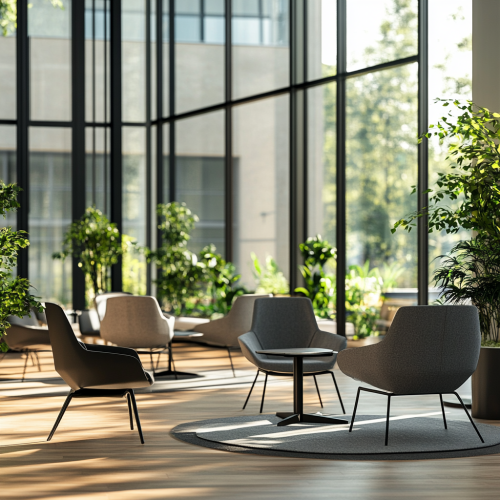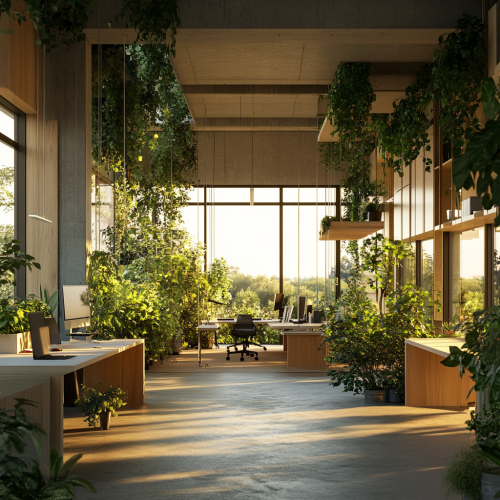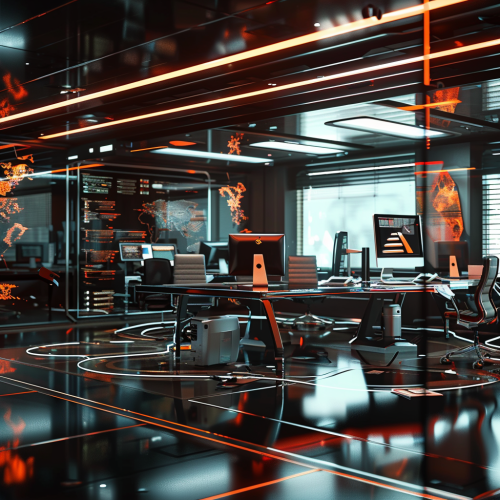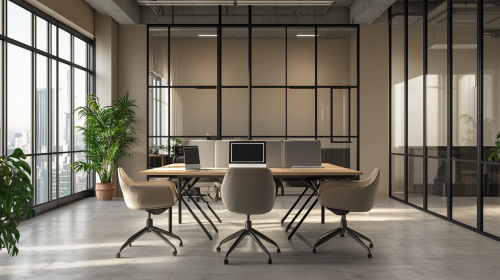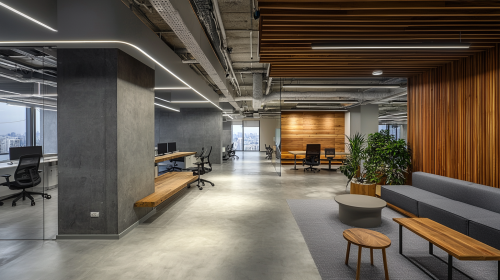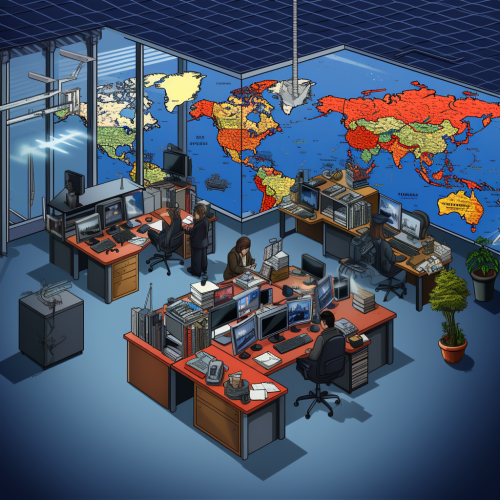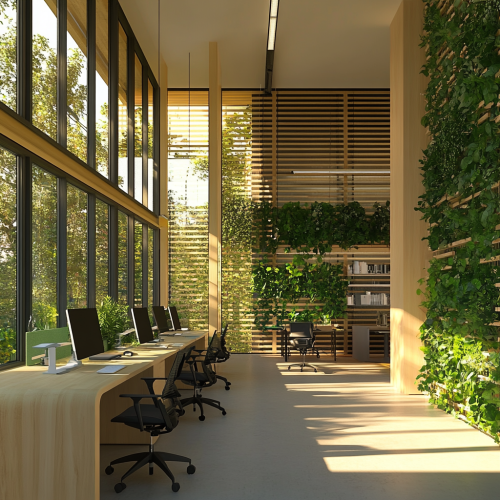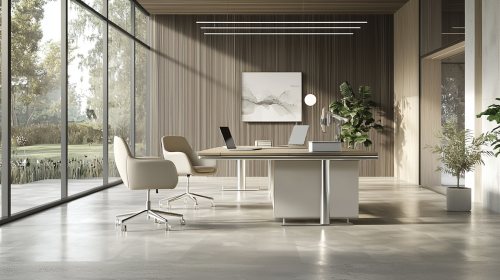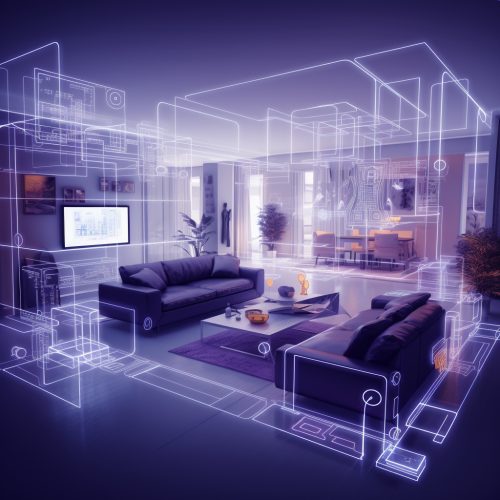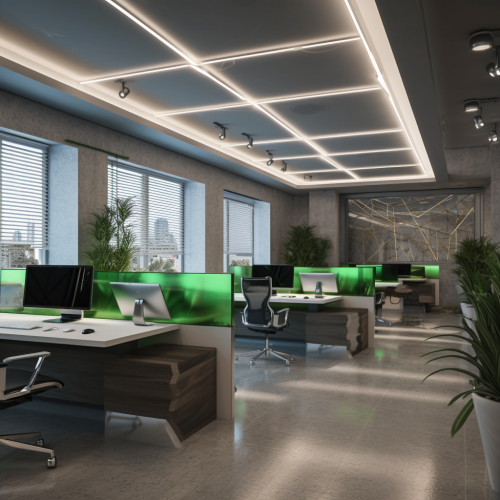Single office room with central open space, greenery, windows.
Prompt
License
Free to use with a link to 2moonsai.com
Similar Images
Variations of “ a futuristic office space, large windows, 1980s illustration --ar 16:9
a 12 x 10 room with an “L” desk along the walls made from stained black concrete . 3 monitors are on the desk and a window above each length of desk.
Bright and airy living room interior, characterized by high ceilings and expansive windows. The design blends contemporary elegance with Japandi simplicity, featuring warm wooden elements and soft, neutral colors. A single piece of art adds a bold statement to the clean and uncluttered space, creating a harmonious and luxurious atmosphere.
A photo of the interior design website showing an open-concept modern mid-century cabin with large windows, wooden beams on the ceiling, and stone walls. The room has a colorful area rug, a kitchen island in the center of the space with barstools around it, and a dining table near the window. --ar 16:9 --v 6.1
I'm looking for a scene of a bespectacled tiger working at a desk with a laptop
a modern house with large windows to maximize natural light, an open floor plan that fosters connection between spaces, and sustainable materials that integrate nature and promote a healthy lifestyle.
A sleek, modern office space with minimalist furniture and metal paneling, showcasing the latest in contemporary workspace design trends. The open floor plan features a neutral color palette with beige and grey tones, creating a sophisticated and calming environment. The client desk, accompanied by chairs and two MacBooks on the table, is central to the design, while the metal paneling adds a modern industrial aesthetic. The space feels open and airy, with high-end minimalist furniture enhancing its functional yet stylish atmosphere. Large floor-to-ceiling windows allow natural lighting to flood the room, emphasizing the sleek, professional tone. Photographed in the style of architectural photography typical of Shutterstock, Getty Images, or Unsplash, --ar 16:9 --q 2 --style raw --v 6.1 --s 50
3 people working at a simple open office space from behind
a single room of office, with central open space, greenary in the interior courtyard, loose working office environment, windows on the left side, a passive solar shading green wall on the right side, show it as a sunny day afternoon, close to sunset time
A sleek, modern office space with minimalist furniture and metal paneling, showcasing the latest in contemporary workspace design trends. The open floor plan features a neutral color palette with beige and grey tones, creating a sophisticated and calming environment. The client desk, accompanied by chairs and two MacBooks on the table, is central to the design, while the metal paneling adds a modern industrial aesthetic. The space feels open and airy, with high-end minimalist furniture enhancing its functional yet stylish atmosphere. Large floor-to-ceiling windows allow natural lighting to flood the room, emphasizing the sleek, professional tone. Photographed in the style of architectural photography typical of Shutterstock, Getty Images, or Unsplash, the image captures the essence of contemporary office design. --ar 16:9 --q 2 --style raw --v 6.1 --s 50
floorplan gridlines imposed on contemporary open concept living room, 4k, purple hues, white background, hud, generative ai, futuristic
a flat illustration for an internet services using the color Scarlet Blue

View Limit Reached
Upgrade for premium prompts, full browsing, unlimited bookmarks, and more.
Get Premium
Limit Reached
Upgrade for premium prompts, full browsing, unlimited bookmarks, and more. Create up to 2000 AI images and download up to 3000 monthly
Get Premium
Become a member
Sign up to download HD images, copy & bookmark prompts.
It's absolutely FREE
 Login or Signup with Google
Login or Signup with Google

Become a member
Sign up to download HD images, copy & bookmark prompts.
It's absolutely FREE
 Login or Signup with Google
Login or Signup with Google

Limit Reached
Upgrade for premium prompts, full browsing, unlimited bookmarks, and more.
Get Premium











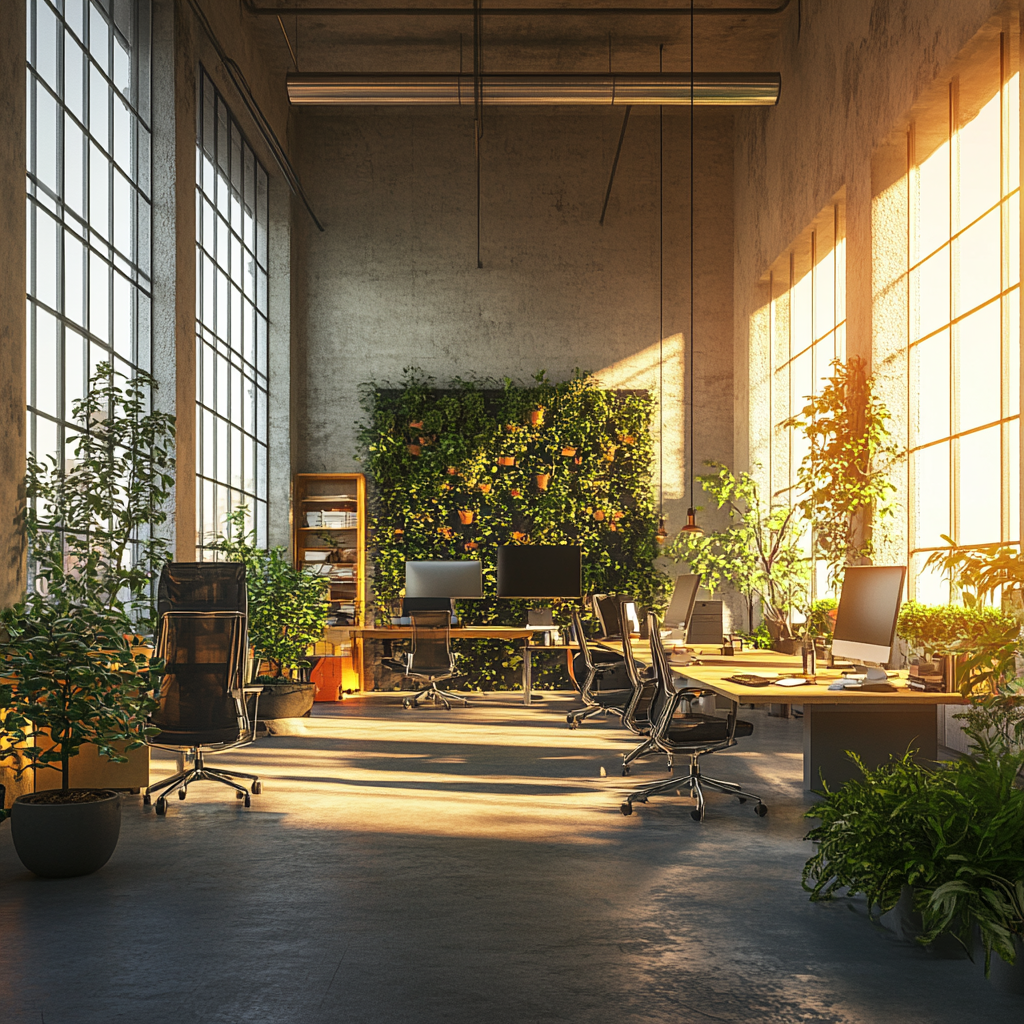












 Download Image (SD)
Download Image (SD)
 Download Image (HD)
Download Image (HD)




