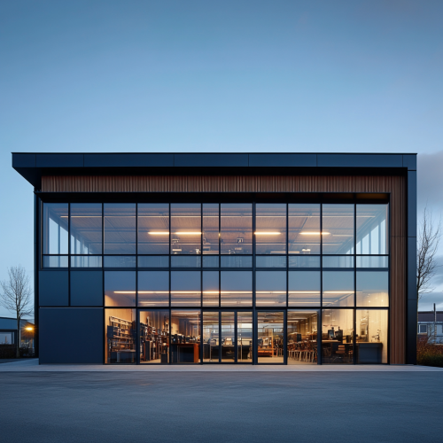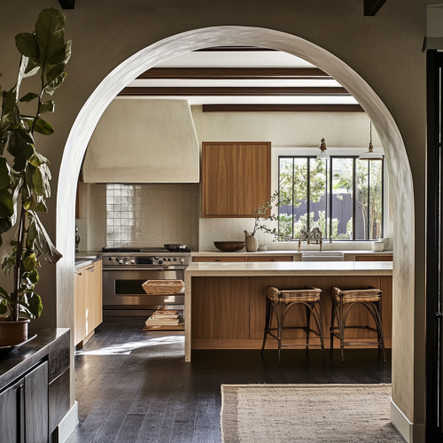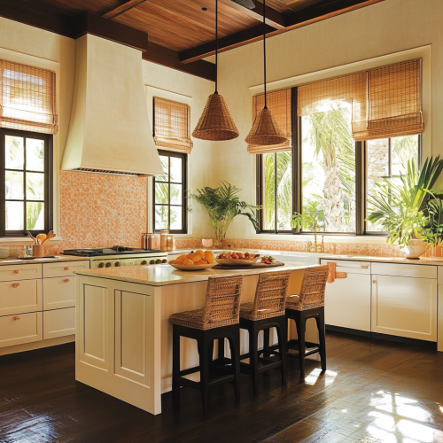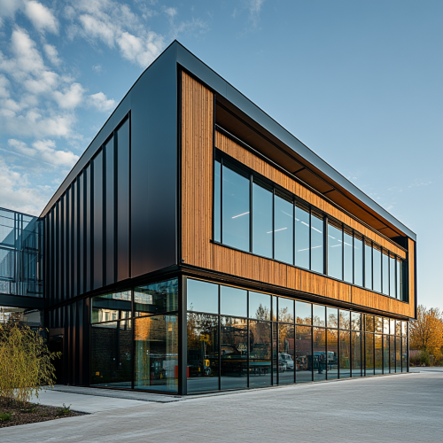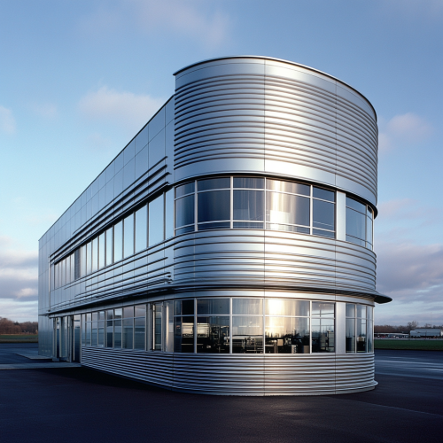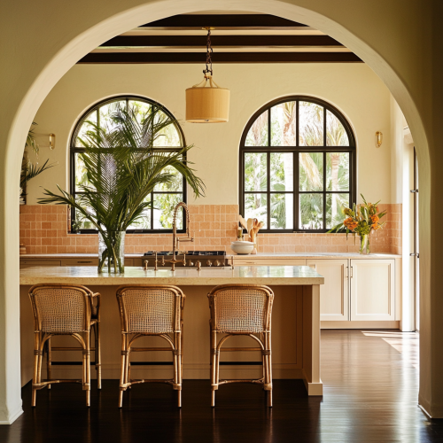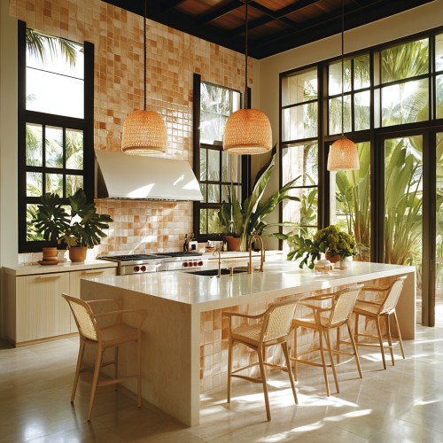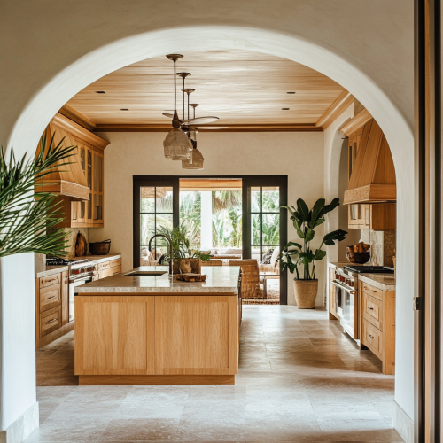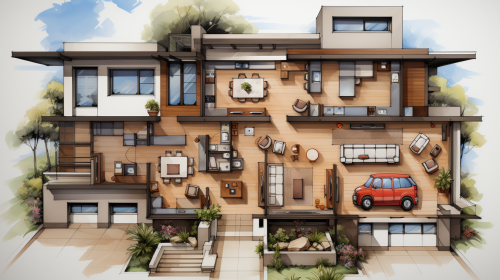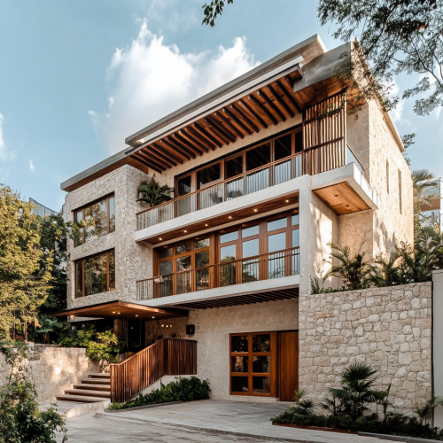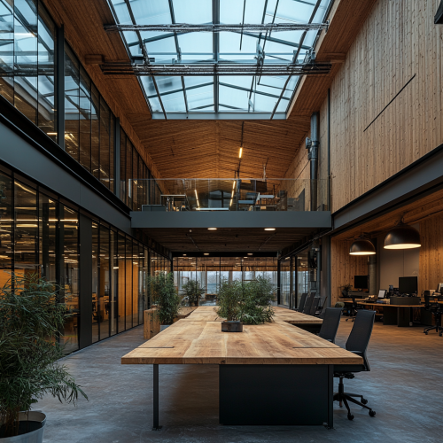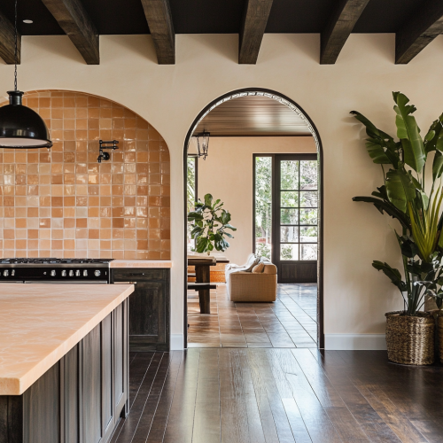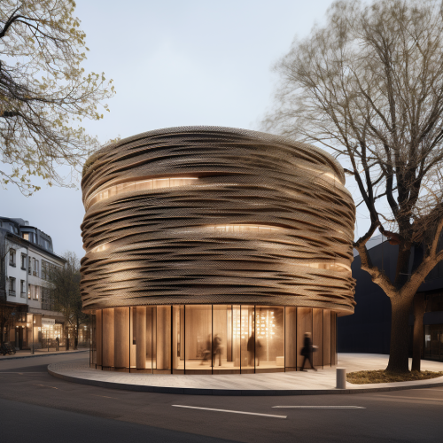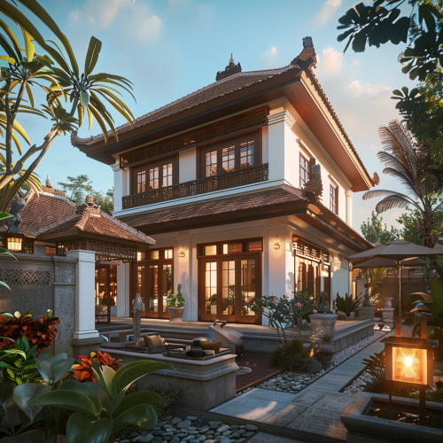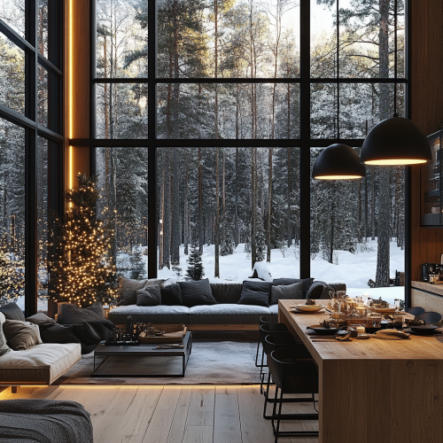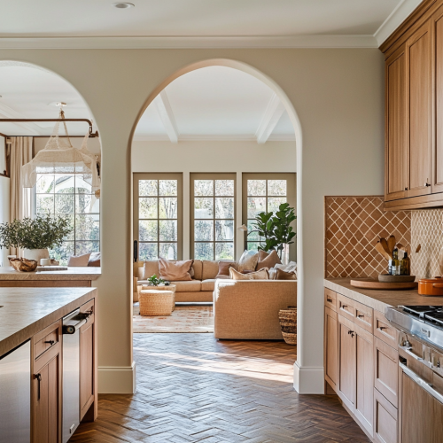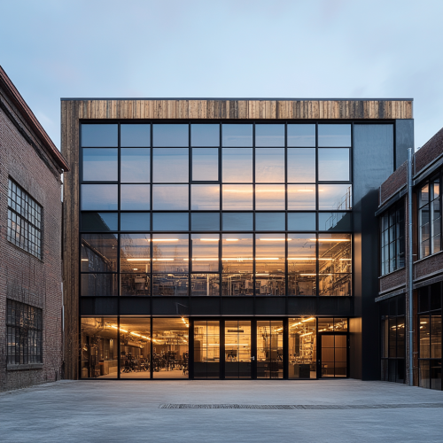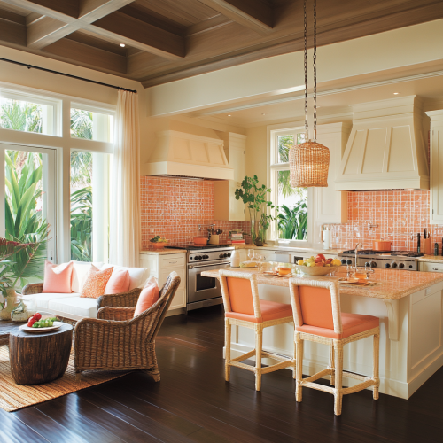Scandinavian Style Bungalow with Canexel Wood Facade
Prompt
scandinave style bungalow, view from the front, photorealistic, real estate photography. The main material of the façade is vertical canexel pale wood, the doors windows and trims are black, the roofing is made of dark grey asphalt shingles. There is a gable above the door located in the center of the facade.
License
Free to use with a link to 2moonsai.com
Similar Images
Office with wood and glass on top of industrial hall with roof lights, made for a company that deals in refurbished heavy steel industrial machines. The facade of the building with aluminium to reflect the material of the reused machines. For the facade Take inspiration from the aluminium facade of 1950’s American diners in googie style.
architectural digest home style - interior bungalow kitchen - neutral beige tones - light peach tile backsplash - dark flooring - island with quartz counter - Floridian botanical bungalow
architectural digest home style - interior bungalow kitchen with arch into living room - neutral beige tones - light peach tile backsplash - dark flooring - island with quartz counter - Floridian botanical bungalow
architectural digest home style - tropical interior bungalow kitchen - neutral beige tones - light peach tile backsplash - dark flooring - island with quartz counter - Floridian botanical bungalow
A sketch of floor plan of a bungalow 1000 square feet with 3 bedrooms and 2 bathrooms --ar 16:9 --s 750 --v 5.2
5-story house with a colonial and modern minimalist style with Inca-style stone and wood materials, with wooden balconies, stairs on the facade with wooden details
architectural digest home style - interior bungalow kitchen with arch into living room - neutral tones - light peach tile backsplash - dark flooring - island with quartz counter - Floridian bungalow
rchitect kengo kuma facade; round livehouse in tokyo; frontal view; helix rotating wrapping facade in material wood and stone
house + Bali Style (Simon Velez), facade, 3 bedrooms, 4 bathrooms, living room, dining room, study, real render, natural ligth
Scandinavian-inspired residential home, clean lines, natural wood, large windows overlooking a snowy forest, cozy interior lighting --style raw --s 250
architectural digest home style - interior bungalow kitchen with arch into living room - neutral tones - light peach tile backsplash - wood cabinetry - dark flooring - island with quartz counter - Floridian bungalow
Office with wood and glass on top of industrial hall with roof lights, made for a company that deals in refurbished heavy steel industrial machines. The facade of the building with aluminium to reflect the material of the reused machines. Take inspiration from the aluminium facade of 50’s American diners.
architectural digest home style - tropical interior bungalow kitchen leading into living room - neutral beige tones - light peach tile backsplash - dark flooring - island with quartz counter - Floridian botanical bungalow

View Limit Reached
Upgrade for premium prompts, full browsing, unlimited bookmarks, and more.
Get Premium
Limit Reached
Upgrade for premium prompts, full browsing, unlimited bookmarks, and more. Create up to 2000 AI images and download up to 3000 monthly
Get Premium
Become a member
Sign up to download HD images, copy & bookmark prompts.
It's absolutely FREE
 Login or Signup with Google
Login or Signup with Google

Become a member
Sign up to download HD images, copy & bookmark prompts.
It's absolutely FREE
 Login or Signup with Google
Login or Signup with Google

Limit Reached
Upgrade for premium prompts, full browsing, unlimited bookmarks, and more.
Get Premium












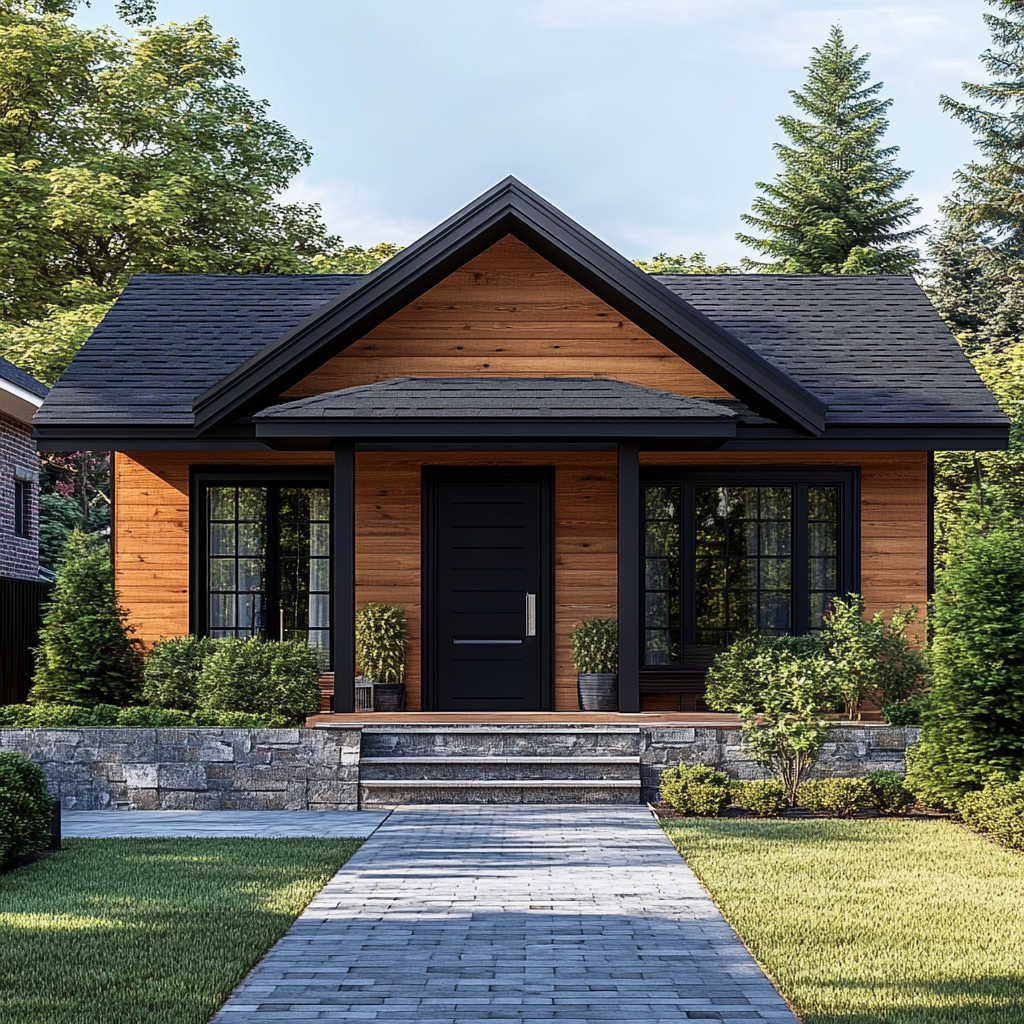











 Download Image (SD)
Download Image (SD)
 Download Image (HD)
Download Image (HD)




