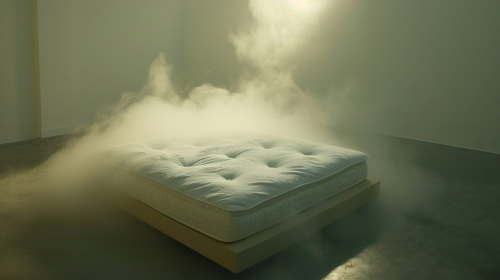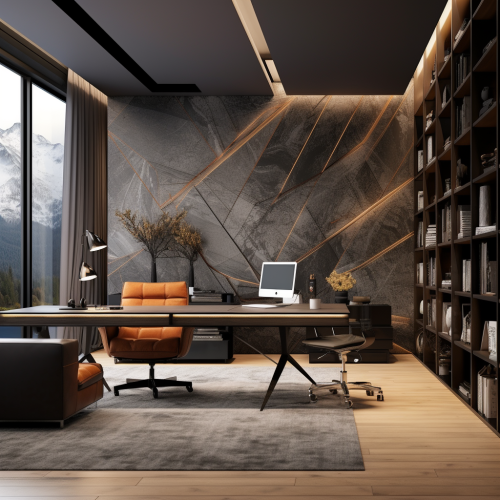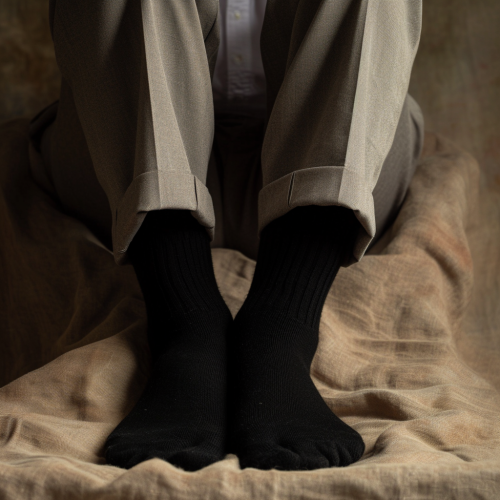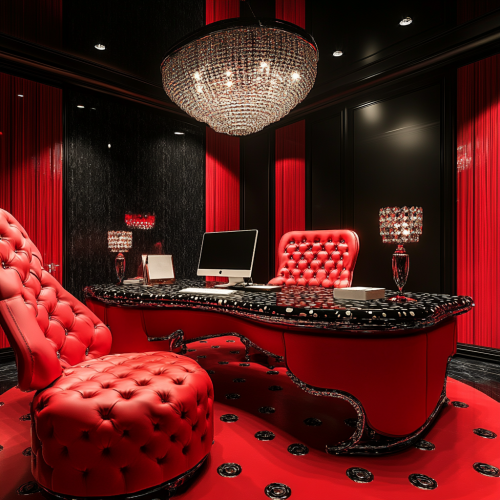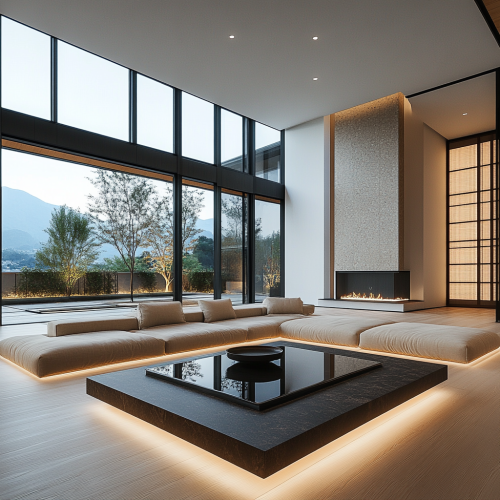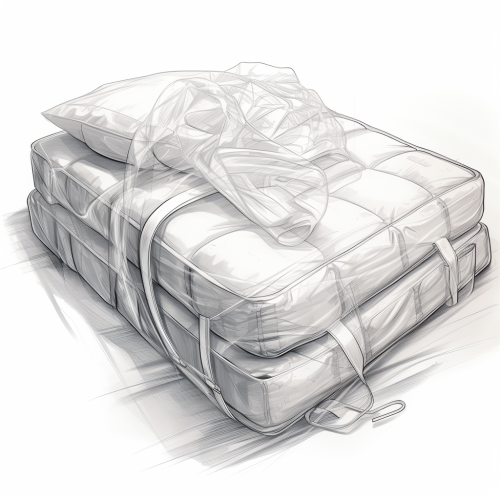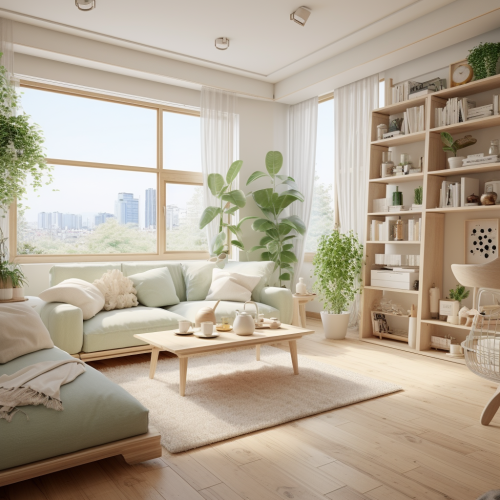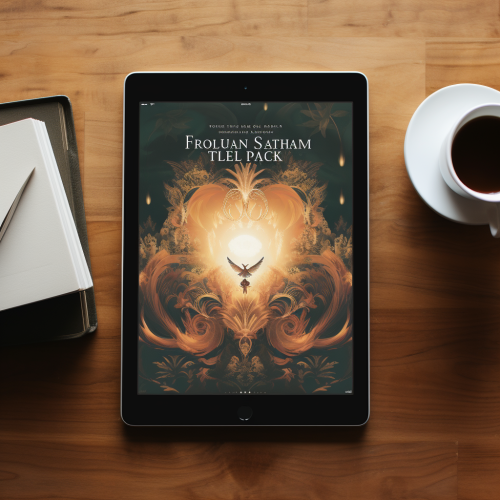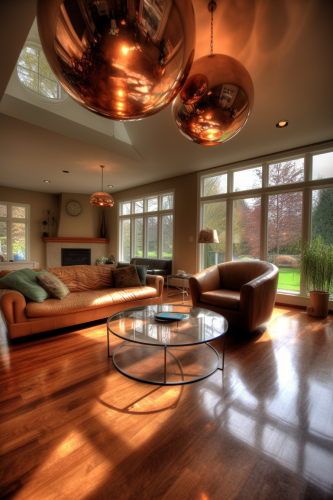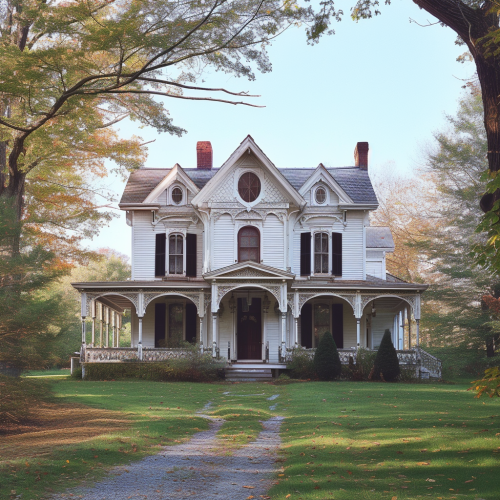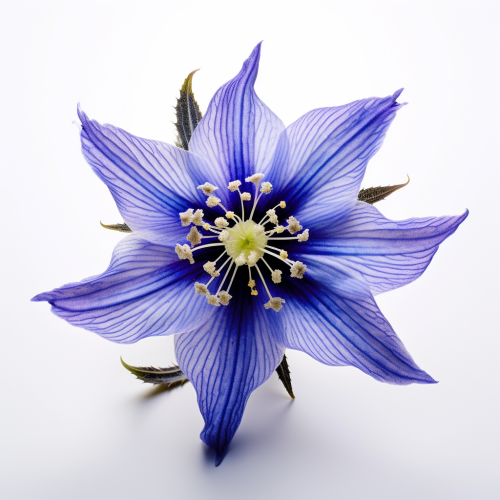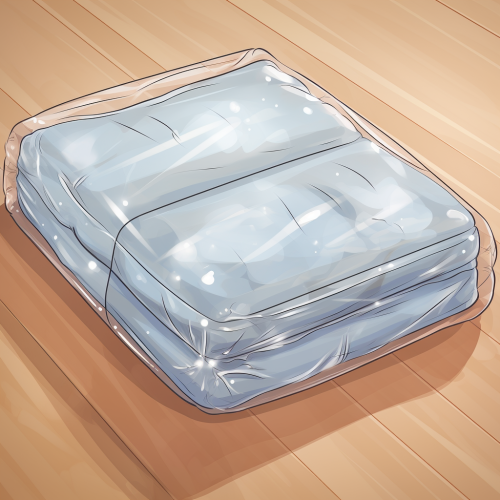Room with Mattresses
License
Free to use with a link to 2moonsai.com
Similar Images
create a luxury office conference room that is red and black with more red than black, there is a large diamond chandelier in the middle of the office, on the black wall it is a dalmatian print, the furniture is red and white patent leather, there are two diamond lamps on the desk with a desktop computer with the screen facing frontward, zoom out
Design a spacious and elegant living room that embodies the essence of Japanese minimalism with an ultra-luxury twist. The room features an open-concept layout with expansive floor-to-ceiling windows, offering unobstructed views of a tranquil Japanese garden and the distant mountains. The minimalist aesthetic is enhanced by natural materials, warm lighting, and seamless transitions between indoor and outdoor spaces. The flooring is made of pale, smooth oak wood with a matte finish, adding warmth without overpowering the simplicity. A low, square, dark stone fireplace is recessed into the floor at the center of the room, blending effortlessly into the design and serving as a central gathering point. Above, the ceiling is high and features sleek wooden beams running horizontally, enhancing the sense of openness and continuity. Furnishings are kept minimal, with a large, modular sofa in neutral beige tones made from plush, high-quality fabric, positioned to face the panoramic views. A single, low, black-lacquered coffee table with a glass top sits in the middle, its surface adorned with an elegant Ikebana arrangement, reflecting the balance and serenity of Japanese design. The walls are finished in a smooth, off-white plaster, with one feature wall made from natural stone, adding texture and grounding the space. Soft, indirect lighting is concealed in the ceiling and along the floor-to-wall transitions, creating a calm, ambient glow. On one side of the room, a floating wooden staircase with glass railings leads to a mezzanine level, where a private reading nook overlooks the living area. Sliding shoji screens made from translucent paper and dark wood frame the entryways to adjacent rooms, maintaining the flow of light while offering the possibility of privacy. In a [...]
mattress covered in clear bag, instructional hand drawn illustration style
spacious apartment interior in Japanese Scandinavian style, spacious space, many plants clean furniture, pastel colors, double wing door, large windows, lots of light magazine-worthy photo 8k photorealistic - - 16:9 - - s 180
photograph of a bright huge "copper" living room - high roof - lens 800 ISO - FKAA - 8k - 300 dpi --ar 2:3 --s 1000 --v 5.0
Modern living room interior in a villa-style apartment, 40.46 m² space with an open layout. Spacious and bright, featuring large windows along the exterior walls, allowing natural light to fill the room. The room layout includes a dining area with a large rectangular table in the center, an open kitchen with a contemporary island setup, and a comfortable seating area with a large sofa facing the dining area. Light wood flooring, minimalistic design with neutral tones, and a cozy yet refined atmosphere. Realistic rendering with soft natural lighting.
mattress covered in clear bag,wikihow instructional illustration style

View Limit Reached
Upgrade for premium prompts, full browsing, unlimited bookmarks, and more.
Get Premium
Limit Reached
Upgrade for premium prompts, full browsing, unlimited bookmarks, and more. Create up to 2000 AI images and download up to 3000 monthly
Get Premium
Become a member
Sign up to download HD images, copy & bookmark prompts.
It's absolutely FREE
 Login or Signup with Google
Login or Signup with Google

Become a member
Sign up to download HD images, copy & bookmark prompts.
It's absolutely FREE
 Login or Signup with Google
Login or Signup with Google

Limit Reached
Upgrade for premium prompts, full browsing, unlimited bookmarks, and more.
Get Premium











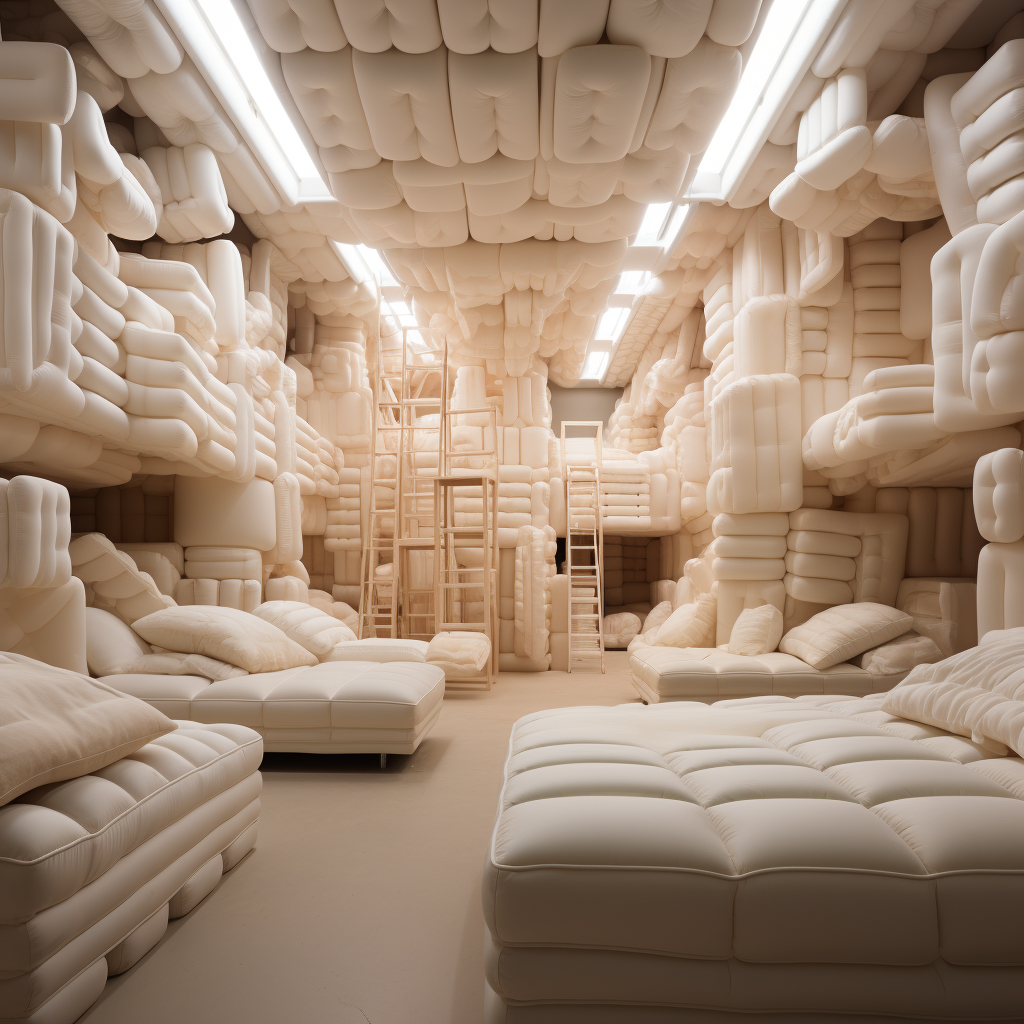










 Download Image (SD)
Download Image (SD)
 Download Image (HD)
Download Image (HD)




