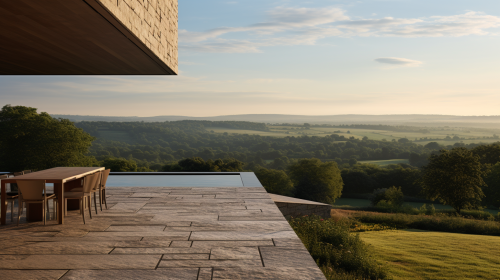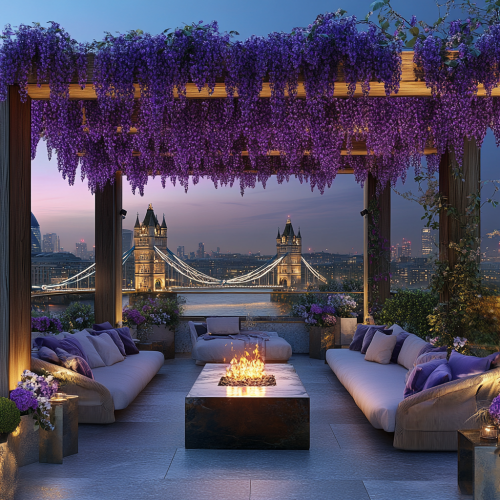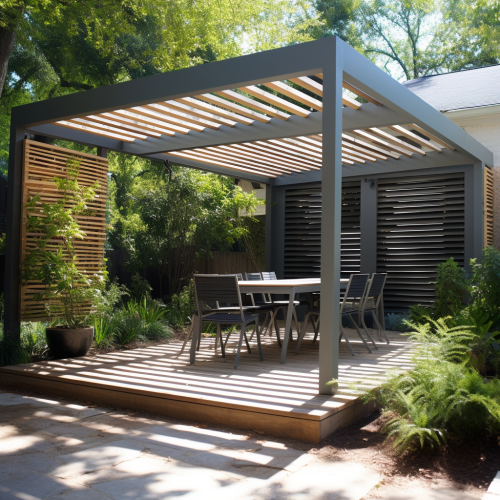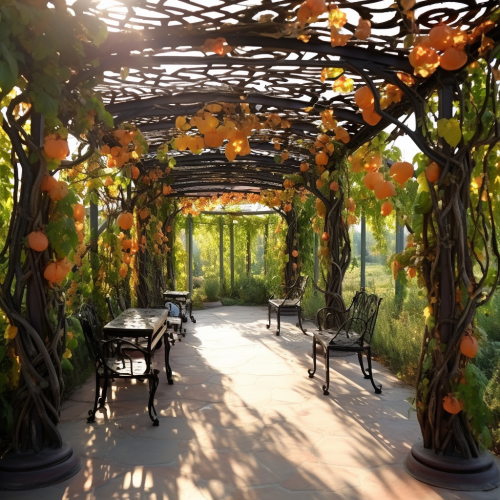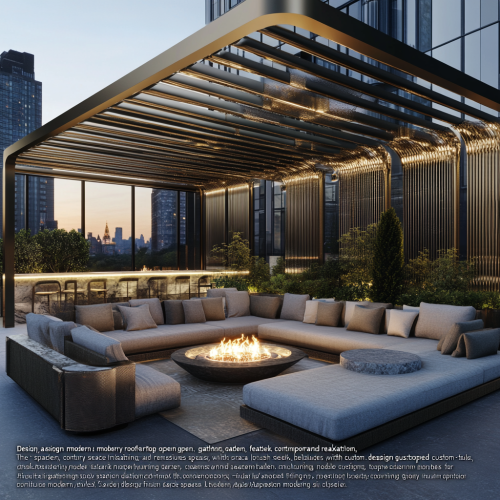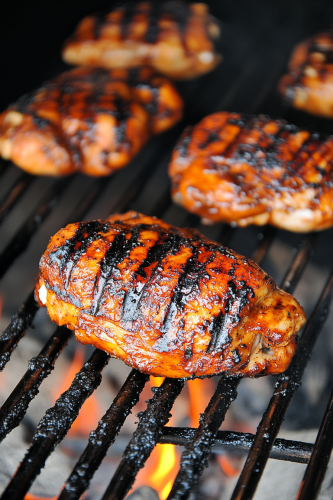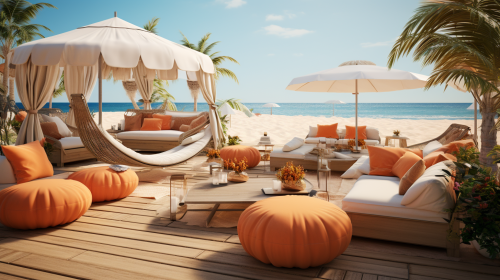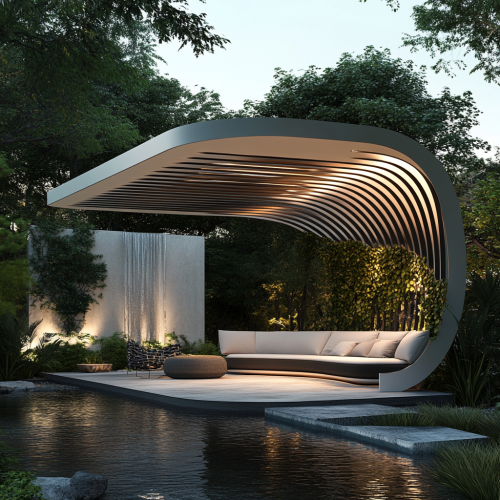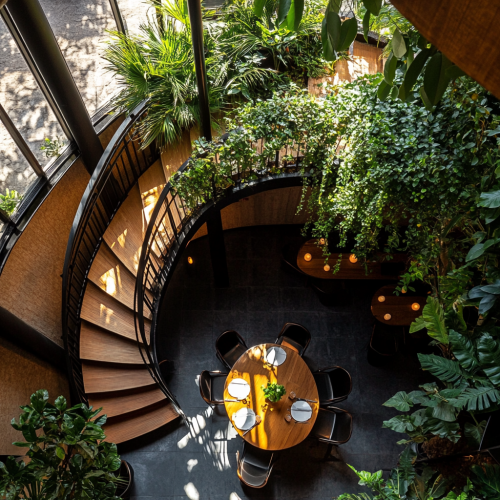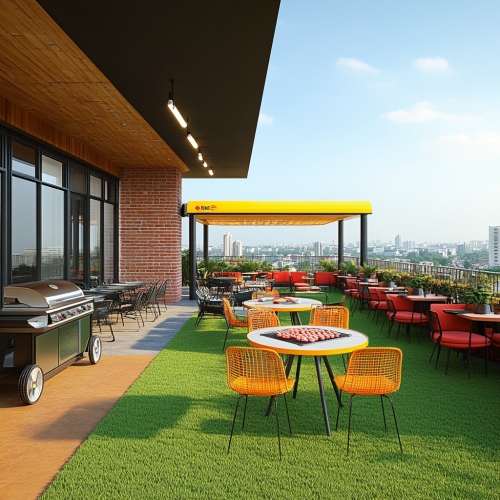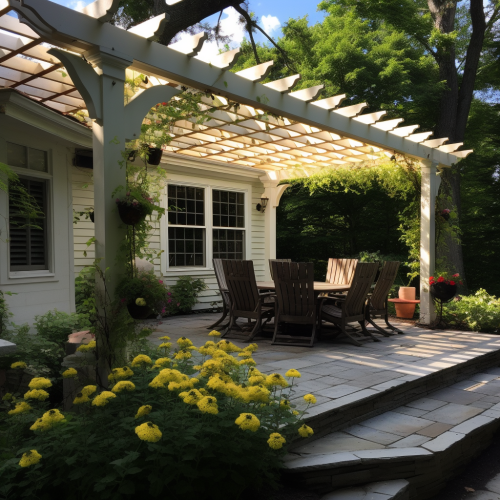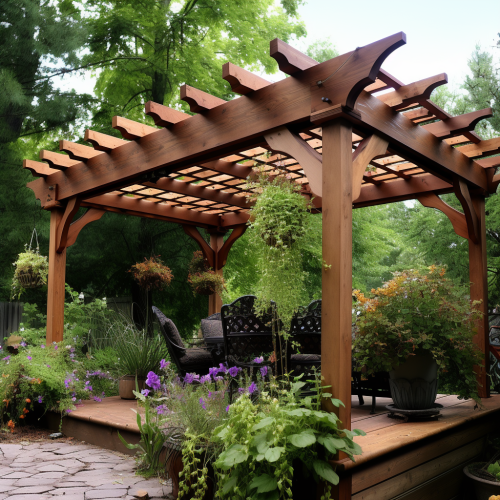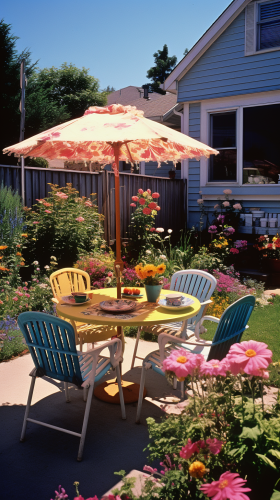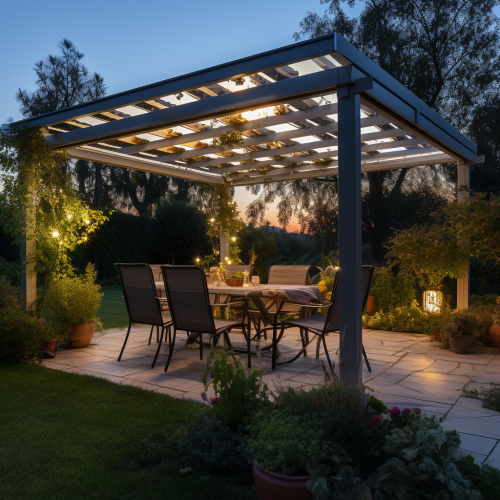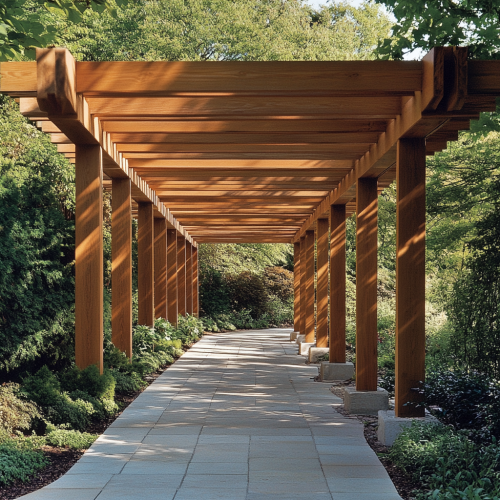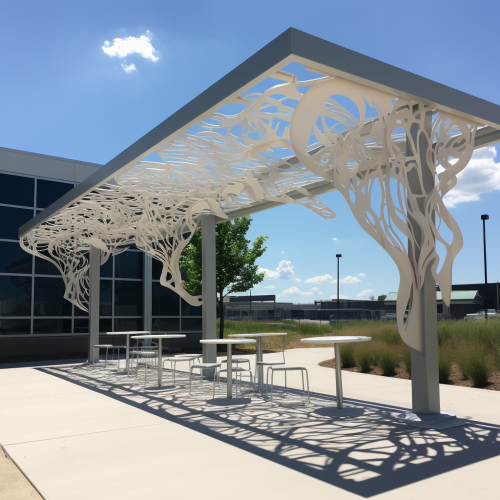Rooftop Pergola Design with BBQ Area and Waterfall
Prompt
License
Free to use with a link to 2moonsai.com
Similar Images
"Design a modern luxury rooftop open garden, featuring sleek, contemporary furniture for gatherings and relaxation. The space includes large, plush seating areas with custom-designed cushions, gold accents, and marble-topped low tables. A striking, modern pergola made of sleek metal and glass panels covers part of the seating area, with retractable shades for added comfort. Underneath the pergola, there's a chic outdoor bar with a built-in mini-fridge and a statement fire pit at the center, surrounded by soft ambient lighting from designer lanterns and integrated LED strips. Add high-end outdoor accessories, such as sculptural art pieces, oversized planters with rare plants, and an infinity-edge water feature. The garden is framed by frameless glass railings offering panoramic city views. The overall design exudes exclusivity and comfort, perfect for elite entertaining and luxury lounging."
design and ceate an artifcial beach theme on a hotel roof top with sand on floor, bean bag and umbrella --ar 16:9 --s 250
background of cookbook ''Healthy BBQ Presents for All Skill Levels Recipes'' --no text fonts letters watermark words typography slogans signature --ar 2:3 --v 6.1
pergola style restaurant roooftop . fining space for private functions .245 cm x 229cm organic style natural minimal style with plants . view of spiral stairs
The image shows a rooftop sitting on the roof of the building. There's a device that can cover the sun and grill meat underneath it It has a mini grille for outdoor use and has tables and chairs. The floor is made up of artificial lawns, and the overall feeling of the space is It has a bright and comfortable atmosphere. It's young and lively as it's located on the roof of a living space for men and women in their 20s It feels like a table and a chair where people can grill meat in units of 4 or 5 people We have three sets. The images are realistic and there are no people.
typical 1980s lower income home garden, colorful outdoor furniture, bbq area, fun, sunny --ar 9:16 --style raw
A aluminium pergola with motorized and light siystem Medium: Photograph, focusing on capturing the details and ambiance of the pergola. Environment: Outdoors, nestled in a lush garden or backyard, surrounded by vibrant greenery and colorful flowers. Lighting: Soft, golden-hour sunlight filtering through the lattice roof, casting delicate shadows on the ground below. Color: Warm and inviting tones, emphasizing the natural aluminium of the pergola and the vibrant colors of the surrounding flora. Mood: Tranquil and serene, evoking a sense of relaxation and peacefulness. Composition: Wide-angle shot capturing the entire pergola structure, with leading lines drawing the viewer's eye through the scene.
Design a pergola-style roof for a corridor that features a stepped design, where each section of the pergola is positioned at a different vertical height. The first pergola section starts low, closest to the ground. The next section is higher, and the following sections continue to rise progressively, forming a clear stair-step pattern. This should look like an ascending staircase when viewed from the side, with each pergola level stacked higher than the previous. Use wooden beams for the pergola, with spaces in between for light, supported by vertical columns. The overall look should create a dynamic, tiered visual effect

View Limit Reached
Upgrade for premium prompts, full browsing, unlimited bookmarks, and more.
Get Premium
Limit Reached
Upgrade for premium prompts, full browsing, unlimited bookmarks, and more. Create up to 2000 AI images and download up to 3000 monthly
Get Premium
Become a member
Sign up to download HD images, copy & bookmark prompts.
It's absolutely FREE
 Login or Signup with Google
Login or Signup with Google

Become a member
Sign up to download HD images, copy & bookmark prompts.
It's absolutely FREE
 Login or Signup with Google
Login or Signup with Google

Limit Reached
Upgrade for premium prompts, full browsing, unlimited bookmarks, and more.
Get Premium












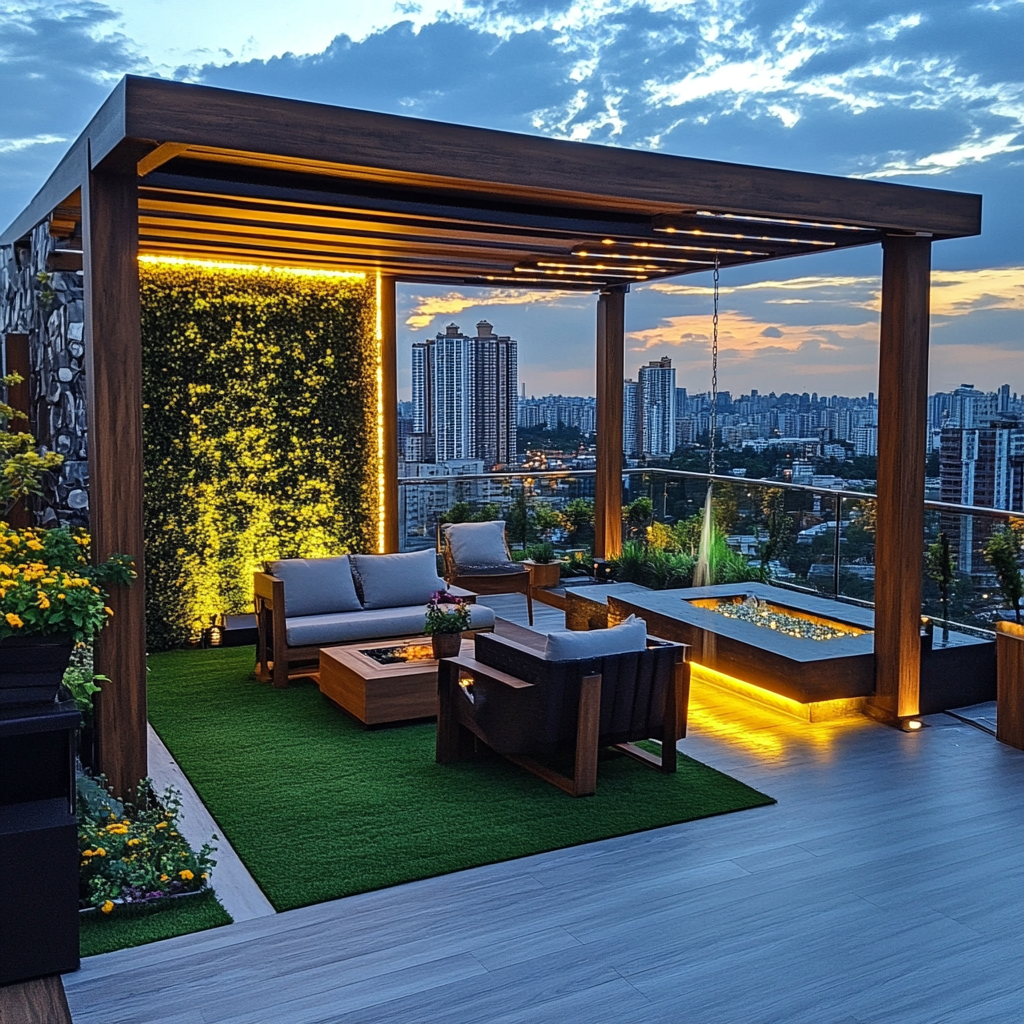











 Download Image (SD)
Download Image (SD)
 Download Image (HD)
Download Image (HD)





