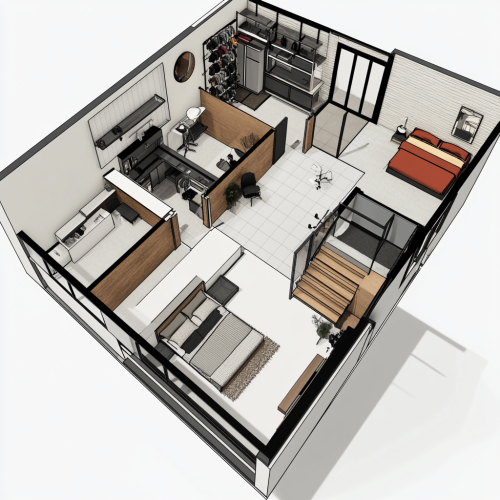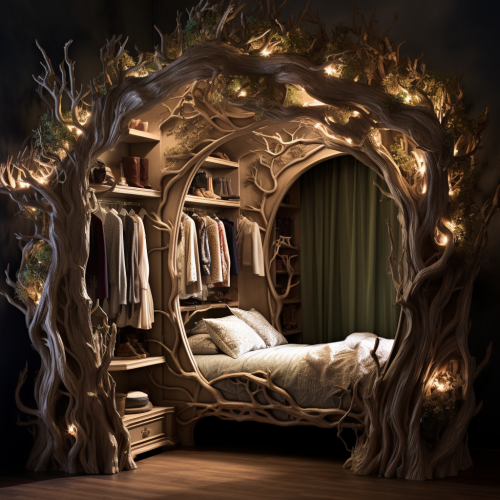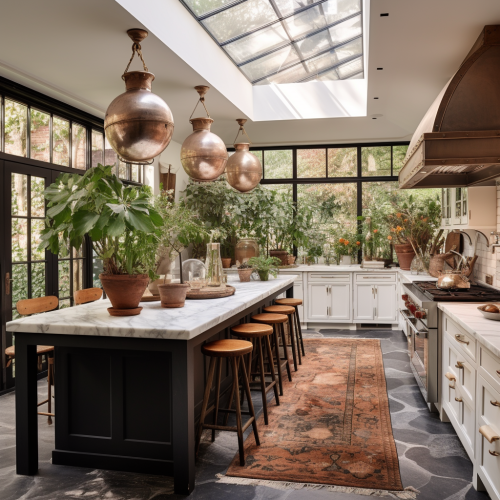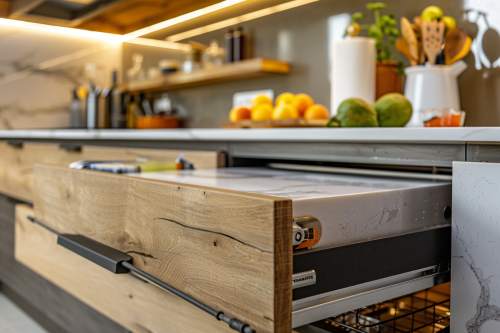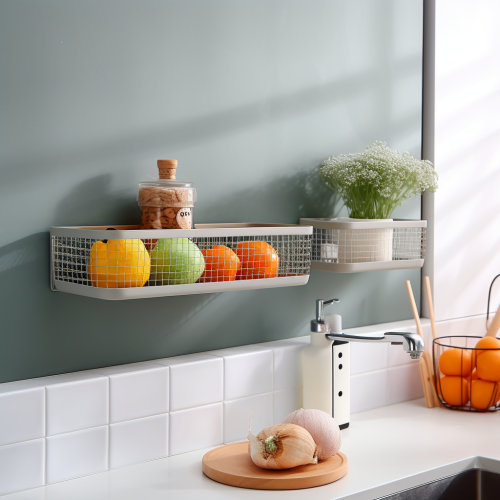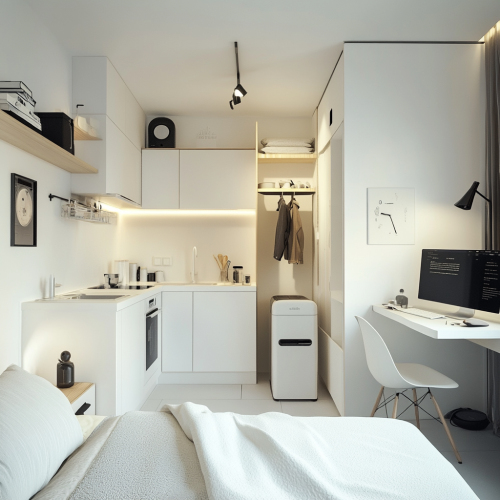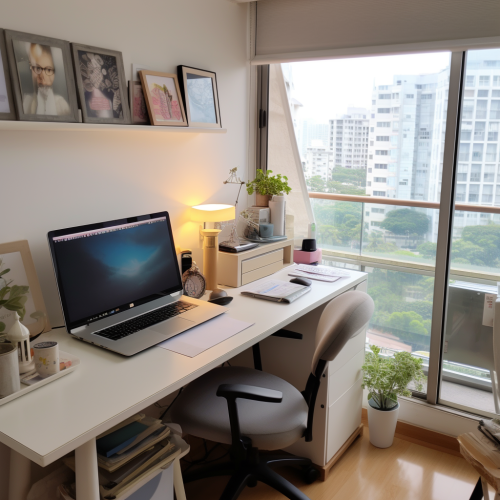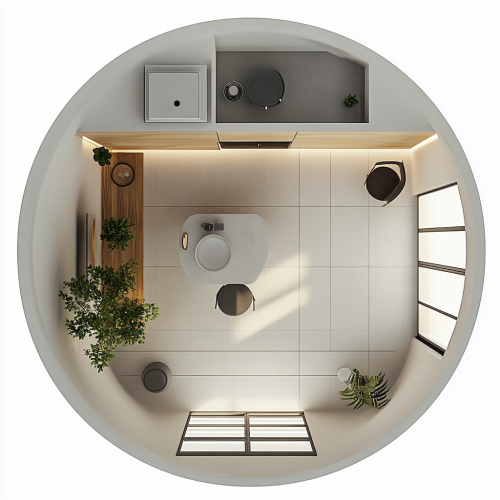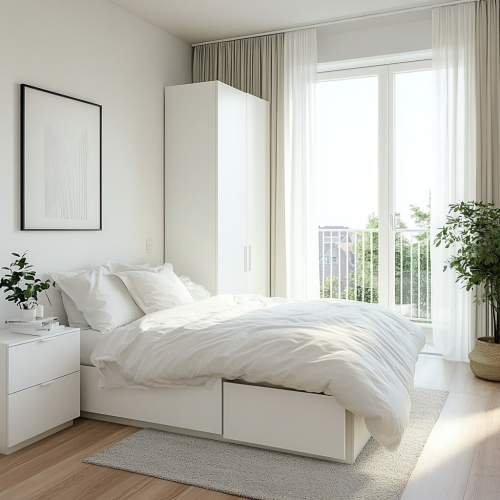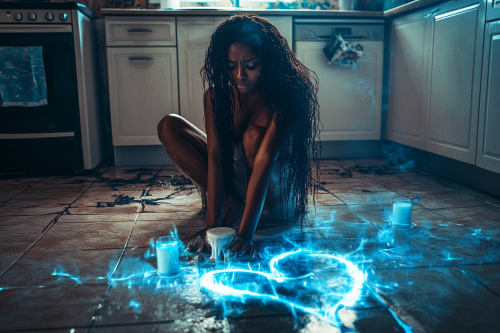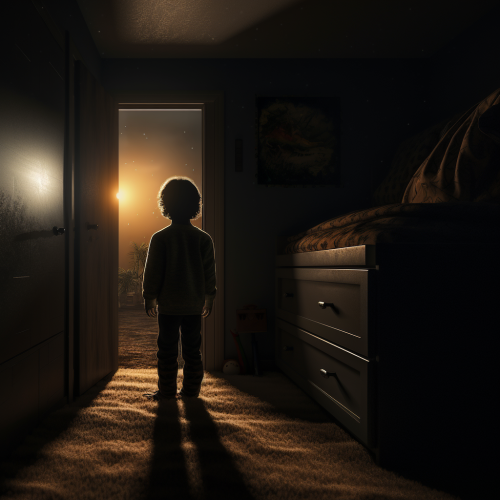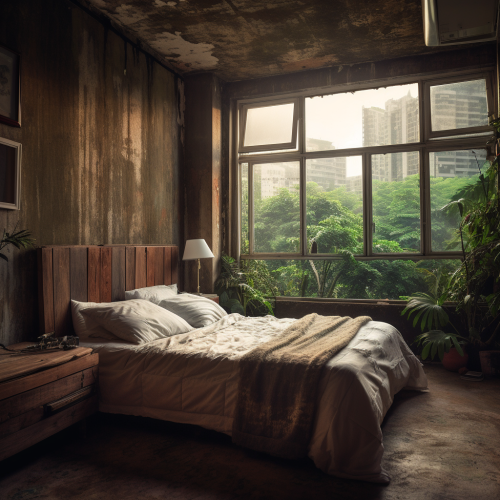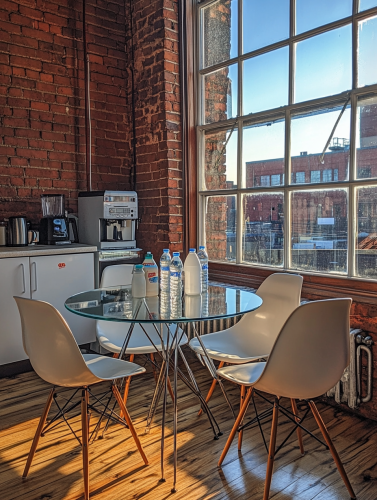Residential space with kitchen, workspace, bedroom, closet, and floor.
Prompt
This image shows a residential space in a small circle.The structure and interior of the room consists of white tons of white tons, but practical components include: kitchen space: On the left, the default kitchen facilities are arranged. The sink is installed on one wall of space, and the lower head of the space, so you can accommodate kitchen container. Home appliance products are small refrigerator at the bottom, and production is also arranged in the bottom of the product. Work space: On the right side of the room, the computer book. On the desk, there is a desktop computer that can study or work or work in this room. There are small drawer next to the desk, so you can store the station or belongings.The chair with a wheel with a wheel with a wheel, so that users can easily move easily. bedroom space: There are beds in the bottom part of the image.The white light on the bed is more bright and clean atmosphere of the room. closet: On the right wall of the room, and there are several doors, so you can organize clothes or stuff.The clothes are bright tone, with the rest of the room is harmonized with the rest of the room. floor and cafes: The floor is a clean feeling of white foam, and the bottom of the bed next to the bed. This room is completely narrow, but efficiently designed to meet basic living functions. (This is a view of the room where you can show the entire room, which can show the entire room)
License
Free to use with a link to 2moonsai.com
Similar Images
Photograph a vibrant retro kitchen with vintage Christmas decor ideas, featuring pastel cabinets and a checkered floor. The scene includes a 1950s-style refrigerator adorned with Christmas magnets and garlands hanging from the ceiling. Red and green accents pop against the soft pastel background, enhancing the festive atmosphere. Ensure the lighting is bright and cheerful, capturing the essence of a mid-century Christmas gathering. The image should be neat and organized, inviting viewers to click for more retro-inspired ideas. Neat and organized. Camera: DSLR - Canon EOS 5D Mark IV. Lens: Canon EF 24-70mm f/2.8L II USM. Composition: Wide shot, room-centered, horizontal orientation, balance between furniture and space. Film: Digital, high resolution, color profile sRGB. Camera settings: ISO 400, f/2.8, 1/60 sec. --ar 2:3 --v 6.1 --s 250
a 2D floor plan of a 3 bedroom loft style home with total space of 160 sqm. A master bedroom in on the upper mezzanine floor with a private bathroom. Two other bedrooms on the ground floor with a shared bathroom with guest access. The ground floor has open kitchen plan and living area with tall ceiling.
Quarter circle office floor plan, 140m2, for a commercial company, featuring modern design with a splash of colors, removable glass partitions, American kitchen, bathroom, meeting room for 10 expandable to 25, flexible sitting and computer working areas, plus a few cabins for 4-6 people --ar 3:4
kitchen with all windows and no upper cabinets, brick floors, painted ceiling dark, white cabinets, copper range, copper vent hood, persian runner on the floor, a few plants on the counters, marble countertops
Close-up of an optimized kitchen workspace with a large, clutter-free countertop, pull-out drawers, and adjustable shelves, natural textures, soft lighting, realistic and functional design --v 6.0 --style raw --ar 3:2
Kitchen shelves, wall-mounted storage, wall drain basket, no punching
The image shows a residential space in the form of a small studio apartment. The structure and interior of the room are compact, but functionally composed, in a white tone overall, and contain elements like this. Kitchen space: Basic kitchen facilities are placed on the left. The sink is installed on one wall of the space, and on top of it is a white-toned top and bottom for holding kitchen supplies. As for home appliances, there is a small refrigerator at the bottom, and induction is also arranged, so simple cooking seems possible. Workplace: To the right of the room is a computer desk. There is a desktop computer on the desk, indicating that it is a space where you can study or work in this room. There is also a small drawer next to your desk to store necessary stationery and belongings. The chairs are office chairs with wheels for easy movement of users. Bedroom Space: A bed is placed at the bottom of the image. A white blanket over the bed adds to the overall bright and tidy atmosphere of the room. Wardrobe: A white closet sits on the right wall of the room, with several doors and drawers to organize your clothes or items. The closet is bright in tone, harmonizing with the rest of the room. Floor and carpet: The floor is white polling tile, which gives it a neat feel, and there is a small carpet next to the bed for a space-separating feel. This room is designed to be narrow but efficient as a whole, and it is a compact space that can meet basic living functions. This is a view of the room as a whole from the user's perspective.
one bedroom condo with corner for computer working. work table need large screen, muji style, white color. Worktable can sit for 2 persons. With printer at the corner.
Create a small, cozy bedroom with white walls and a wooden floor. The room features a white bed placed near a balcony that allows natural light to fill the space. There are two white, square-shaped nightstands with drawers on either side of the bed. A simple white wardrobe stands against one wall. Add minimalistic decorations like a small potted plant on one of the nightstands, a framed abstract painting on the wall, and a soft rug near the bed to enhance the room's warmth and comfort.
stunningly beautiful african woman with long hair sits crying milk on the tiled kitchen floor that has a giant heart shape on the floor and blue flames flicker around the edges of the image --ar 3:2
a perspective view of a kitchen; on the kitchen floor is a 150 lb, 45-year old womanin tights and hoodie doing push-ups; flat and medium pastel colors
child in dark bedroom about to open a creepy glowing closet, ray tracing

View Limit Reached
Upgrade for premium prompts, full browsing, unlimited bookmarks, and more.
Get Premium
Limit Reached
Upgrade for premium prompts, full browsing, unlimited bookmarks, and more. Create up to 2000 AI images and download up to 3000 monthly
Get Premium
Become a member
Sign up to download HD images, copy & bookmark prompts.
It's absolutely FREE
 Login or Signup with Google
Login or Signup with Google

Become a member
Sign up to download HD images, copy & bookmark prompts.
It's absolutely FREE
 Login or Signup with Google
Login or Signup with Google

Limit Reached
Upgrade for premium prompts, full browsing, unlimited bookmarks, and more.
Get Premium











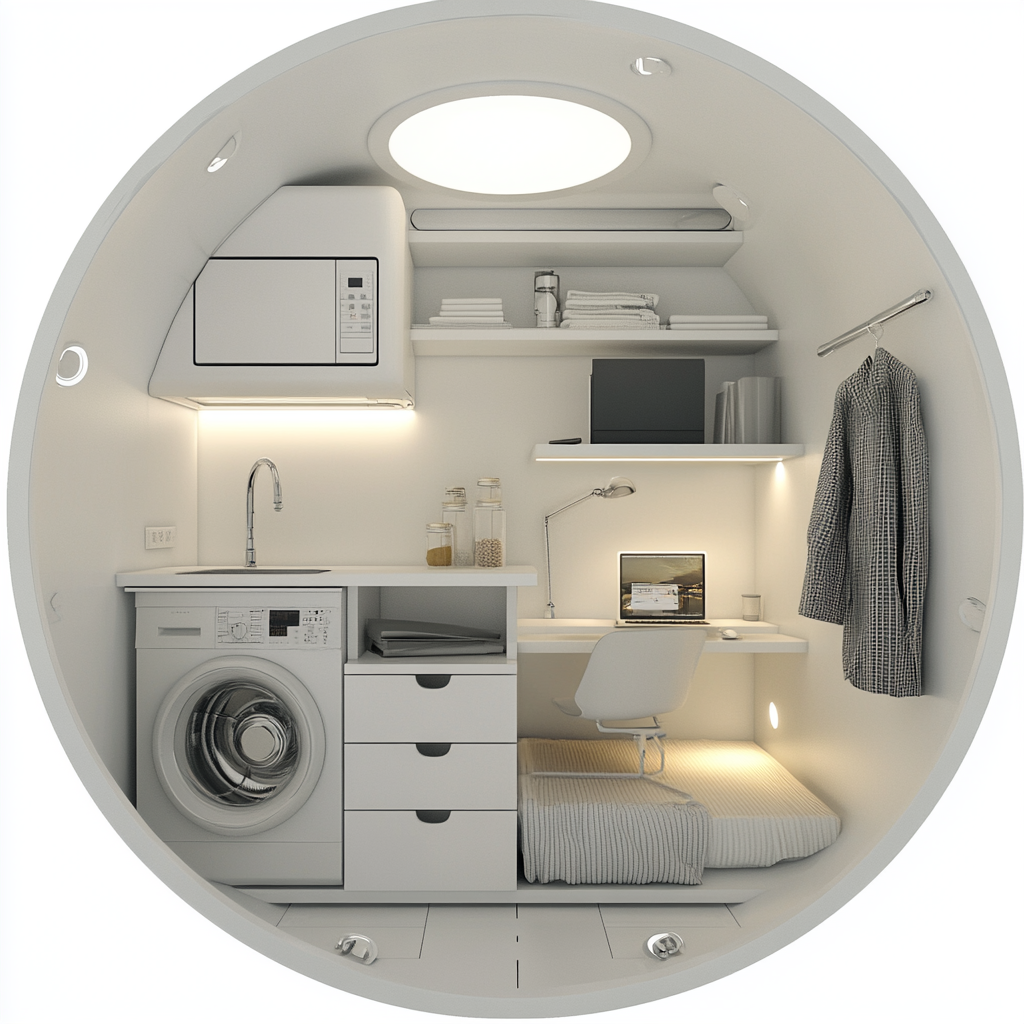












 Download Image (SD)
Download Image (SD)
 Download Image (HD)
Download Image (HD)





