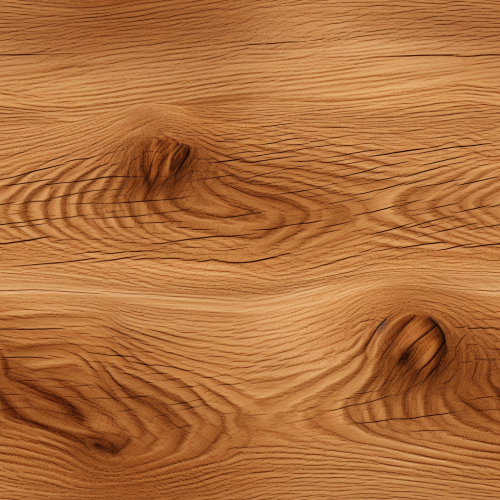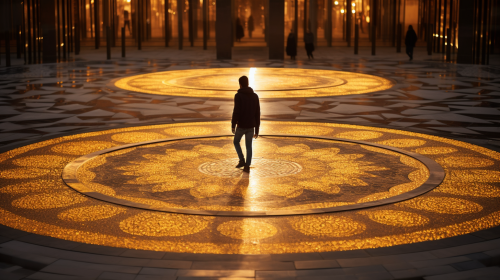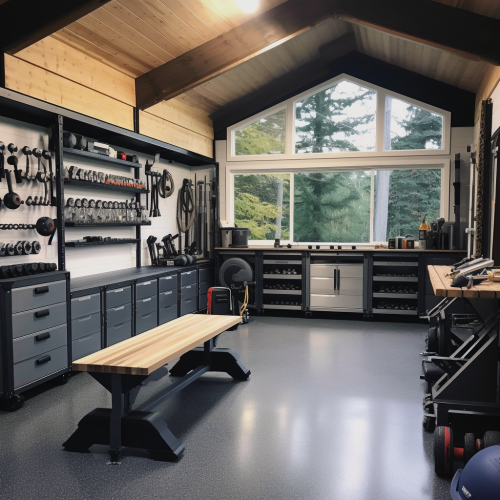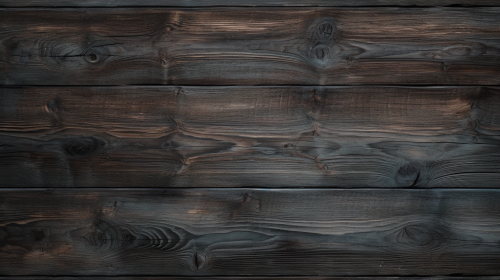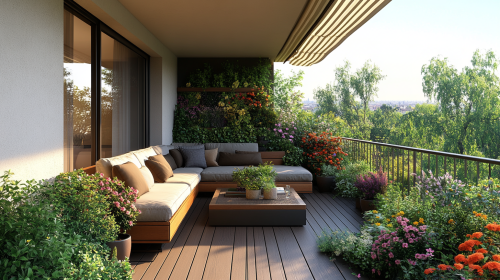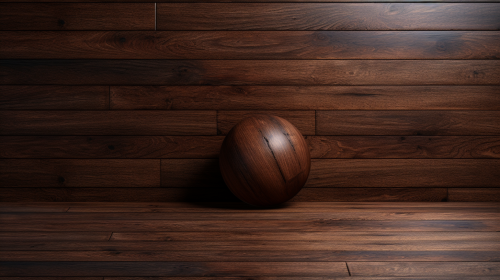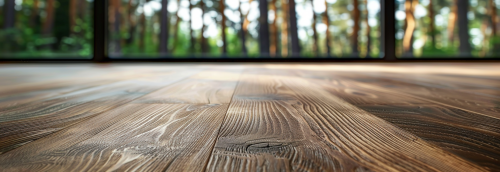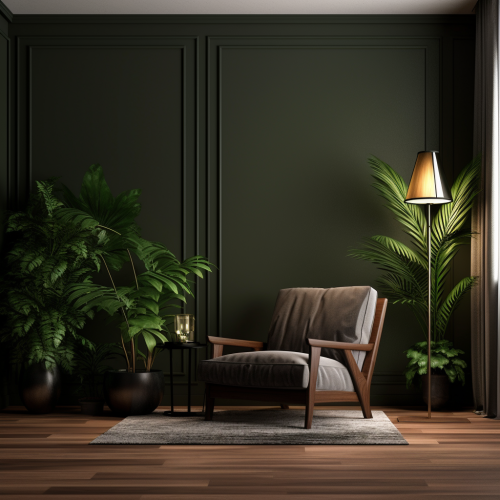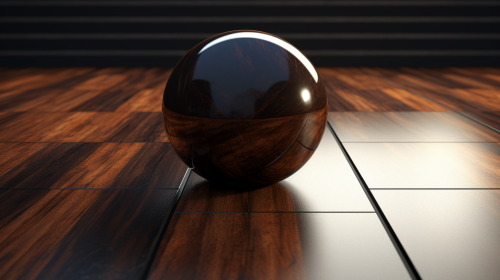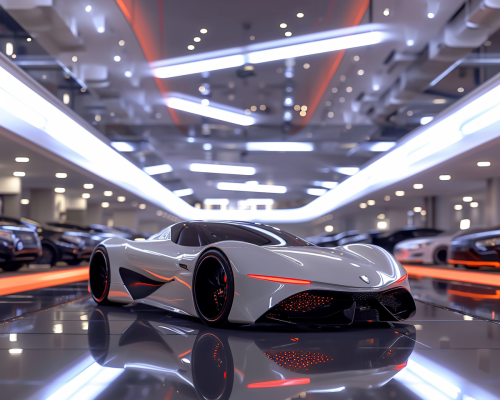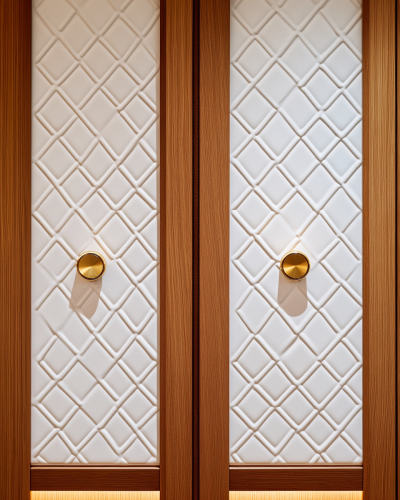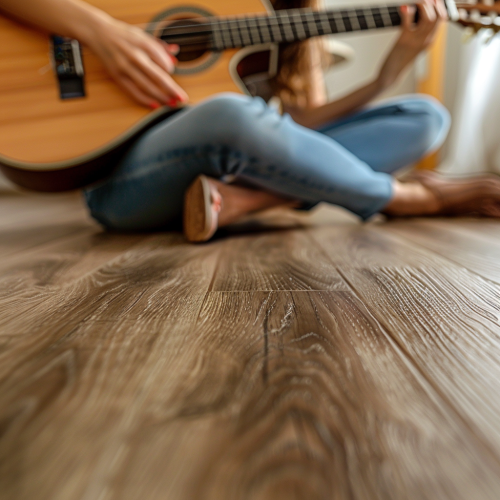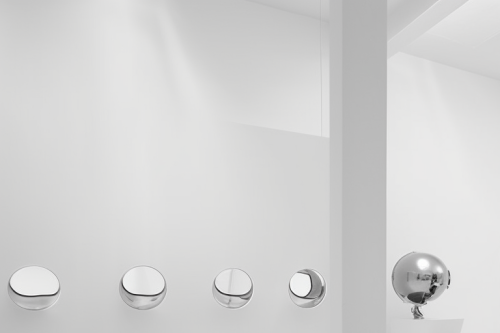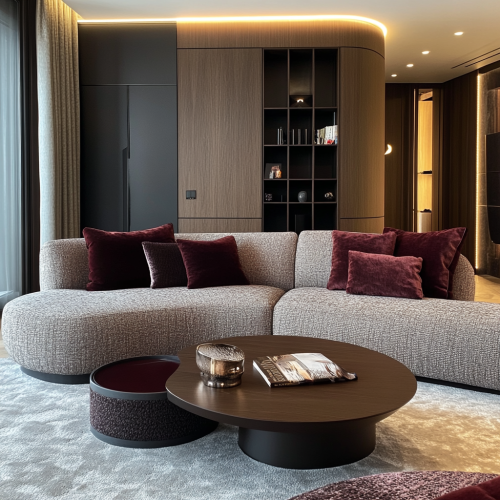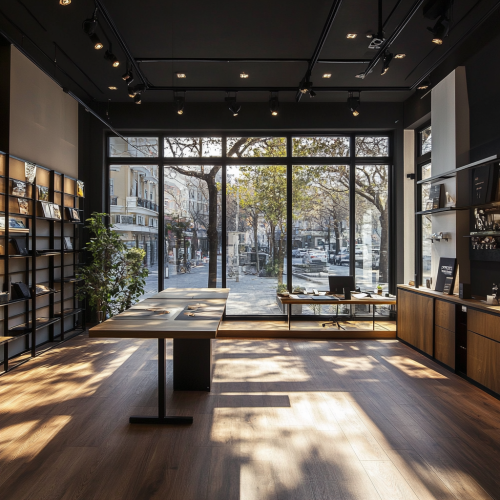Realistic showroom space with dark oak wooden flooring.
License
Free to use with a link to 2moonsai.com
Similar Images
high-end paver made of sequin fabric, yellow and brown, Islamic pattern, simple, tile, with a people next to it, 8k --ar 16:9 --s 200
Garage Gym Ideas, Exercise Equipment, home garage gym, garage work bench, concrete floor, design garage, workout room
Dark wooden texture, rustic wood texture, old wood background, beech planks, with knots ,modern wooden facing background, 4k --ar 16:9
in Venice, Modern mid century style small balcony design with wooden flooring, white walls, and a beige ceiling. The terrace features an outdoor sofa set, a coffee table adorned with flowers in pots, along with an array of decorative plants. A striped awning is attached to the wall above for shade on sunny days. This space offers stunning views over greenery and clear skies. The photorealistic rendering captures the essence of modern home decor. --ar 16:9 --v 6.1 --s 750
new laminate flooring with mate brown oak texture, blurred summer forest background in back, --ar 26:9 --v 6.0 --style raw
Dark green space with wooden slats on the wall, elegant parquet flooring, a cozy lamp from floor and very realistic plant, and a picture on the wall.
a kitchen floor, super realistic, floor point of view, close to a furniture --ar 4:3
Dark bronze floor material image, view from a 45 degree angle,4k --ar 16:9
Hyperrealistic photo, interior view, 65mm focal length, a pavilion that works as a workshop and a showroom made from large format ceramic tiles of a wide variety of neutral colors, inspired in the Barcelona Pavillion by Mies Van DerRohe, it is a rectangular space of 60 meters long, it is made with modular systems and filled with different equipment like drills, circular saws, reciprocating saws, grinders, jackhammers, and aulas for training, the space is filled with warm lighting --ar 4:2
photo reallistic futuristic concept car show room modern sleek --ar 5:4 --v 6.0
Product photography of a wooden cabinet with white, diamond-shaped patterned doors, each featuring a golden button in the center. Captured from the front view with hyper-realistic detail and high resolution, the cabinet is displayed in a modern showroom or studio setting. The scene emphasizes elegance and luxury, with soft, diffused lighting from multiple angles to highlight the textures of the wood and shimmering accents on the buttons. Taken in 2024 with a Nikon Z9 and a 50mm lens, using Fujifilm Pro 400H film stock for smooth tones and soft contrasts. Warm wood tones complement the subtle white patterns and golden highlights, creating an inviting and refined aesthetic --ar 4:5 --style raw --v 6.1
I want to make a furniture showroom like Acne Studio. This is about 30 square meters. This space has a wall that is about 2000mm. The wall is streamlined in white. Also, in front of the wall, bauhaus furniture that matches the atmosphere is placed in front of it.
a modern and elegant livingroom with dark oak coffe tables and at the same look ımagine a extra comfort sofa with mody maroon fabrics with 2025 furniture curve trend

View Limit Reached
Upgrade for premium prompts, full browsing, unlimited bookmarks, and more.
Get Premium
Limit Reached
Upgrade for premium prompts, full browsing, unlimited bookmarks, and more. Create up to 2000 AI images and download up to 3000 monthly
Get Premium
Become a member
Sign up to download HD images, copy & bookmark prompts.
It's absolutely FREE
 Login or Signup with Google
Login or Signup with Google

Become a member
Sign up to download HD images, copy & bookmark prompts.
It's absolutely FREE
 Login or Signup with Google
Login or Signup with Google

Limit Reached
Upgrade for premium prompts, full browsing, unlimited bookmarks, and more.
Get Premium











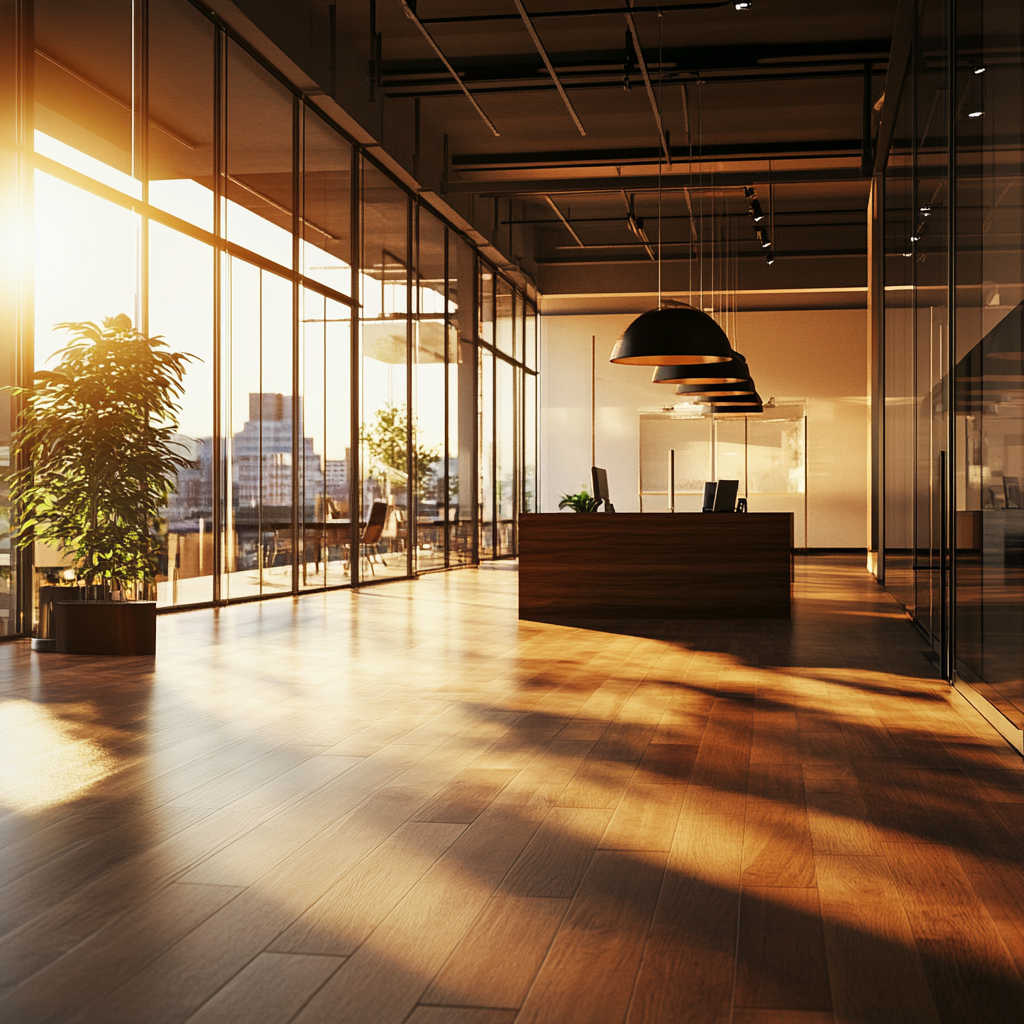










 Download Image (SD)
Download Image (SD)
 Download Image (HD)
Download Image (HD)




