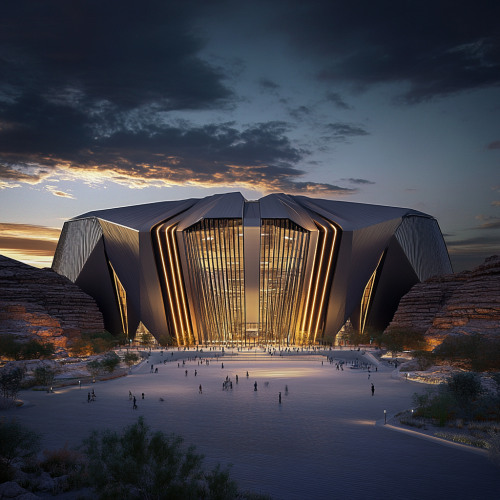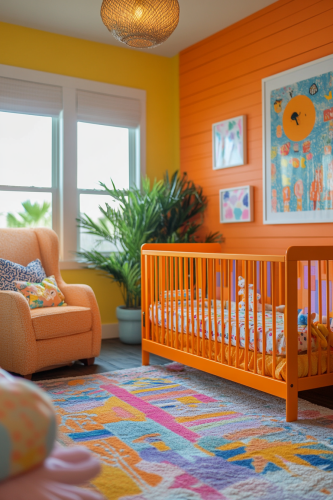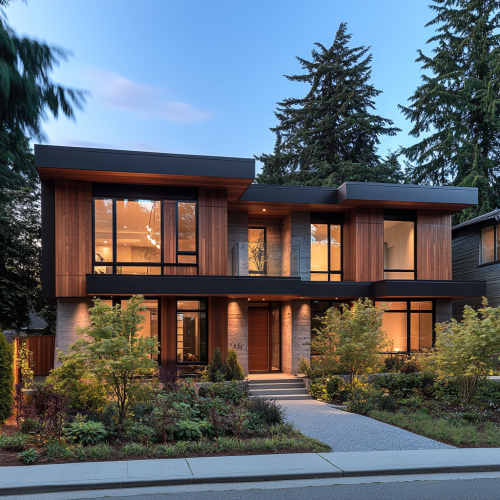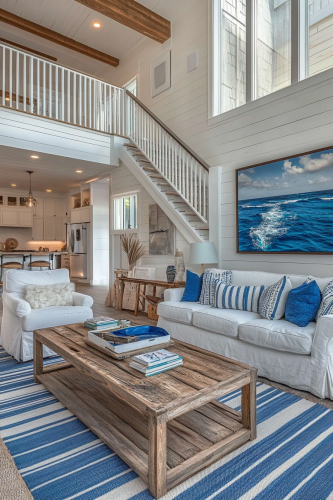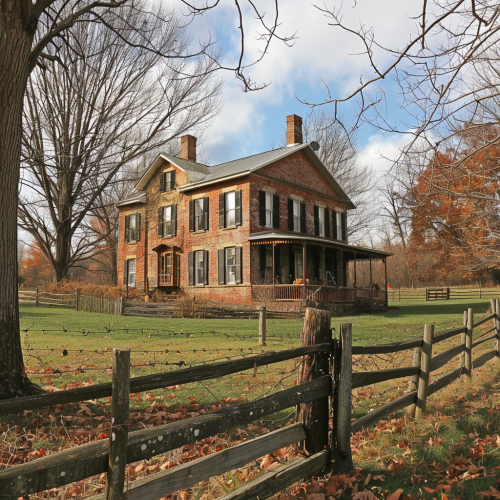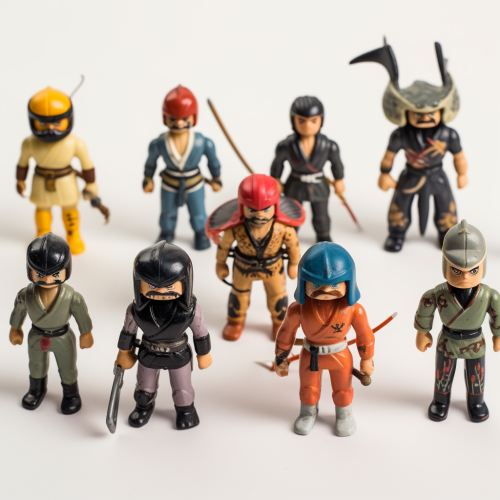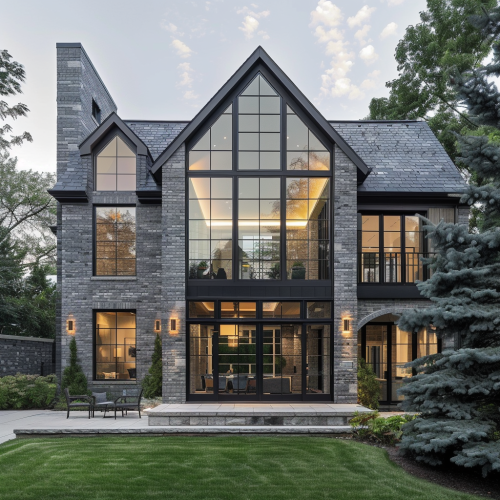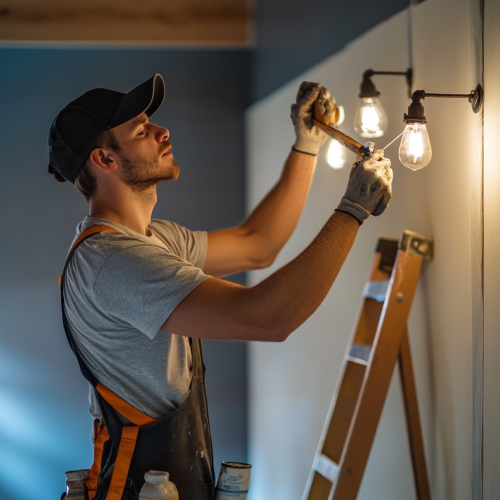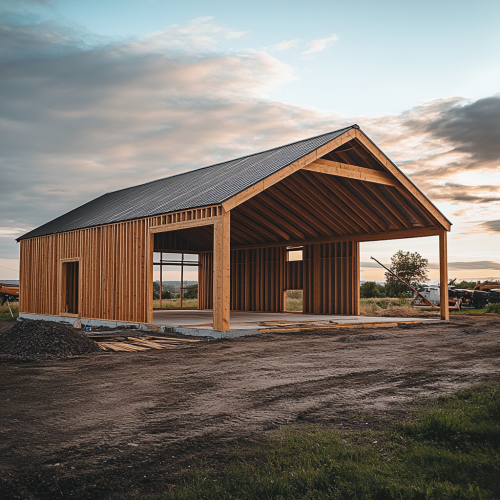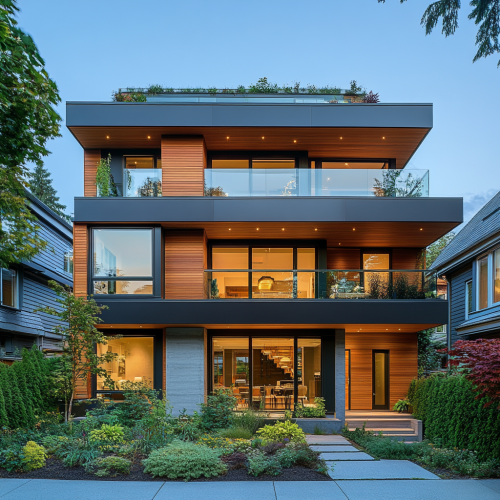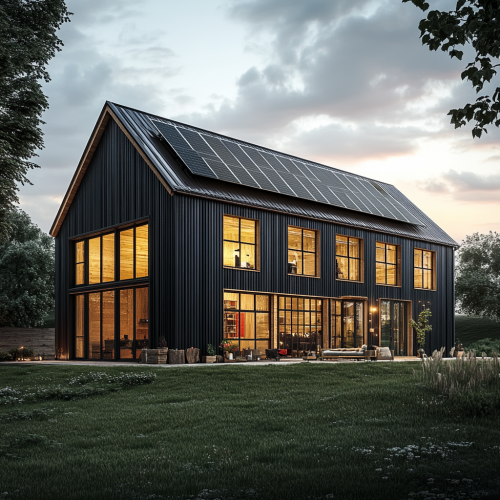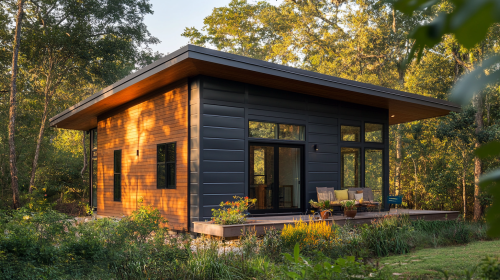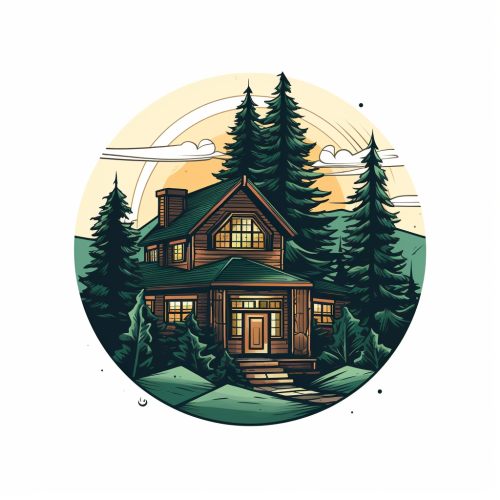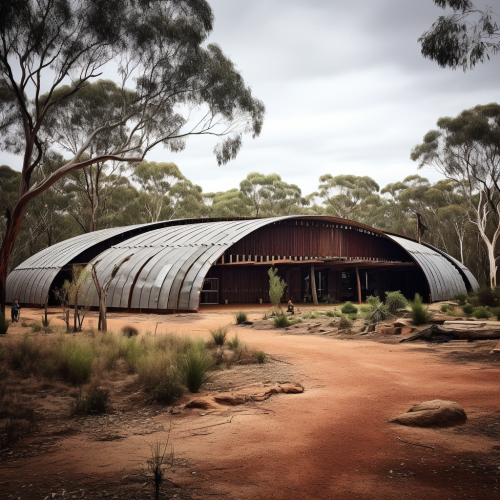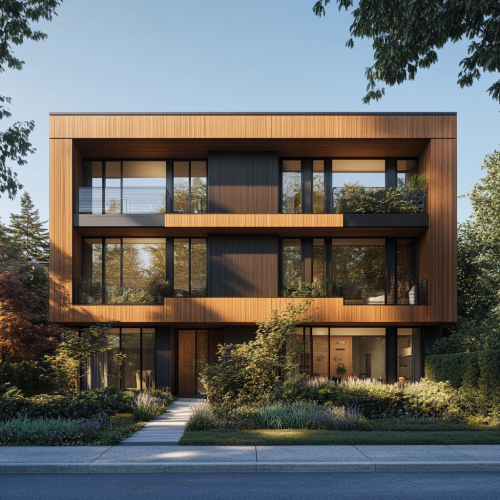Photograph of inexpensive barndominium with metal roof and windows.
Prompt
License
Free to use with a link to 2moonsai.com
Similar Images
create architectural rendering of sports arena at dusk. Design to have blade like metal roof that come to pointed edge. Underside of roof has linear lights in concentric arrangement. Roof is held up by large stone walls with slit openings that light pores out of. Large opening for glass atrium with light coming out. Contemporary design. Slightly futuristic.
Take a full view photo of a Color Pop barndominium nursery, where bold, bright colors energize the space. The nursery should feature vibrant art pieces and colorful furniture that create a lively and fun environment. The decor should be strategically placed to maximize visual impact and stimulate a child’s development. The room should be neat and well-organized, showcasing how vibrant colors can be used effectively in a child’s space. The photograph should be of high-end quality, capturing the dynamic and joyful atmosphere in a realistic and appealing way. Neat and organized. Camera: DSLR - Canon EOS 5D Mark IV. Lens: Canon EF 24-70mm f/2.8L II USM. Composition: Wide shot, room-centered, horizontal orientation, balance between furniture and space. Film: Digital, high resolution, color profile sRGB. Camera settings: ISO 400, f/2.8, 1/60 sec. --ar 2:3 --v 6.1 --s 250
A simple open-concept barndominium floor plan, showing minimal walls and a spacious interior. hyper realism, 4k professional photography --ar 1:1 --v 6.1
small collection of different 1960s small Japanese bootleg toys of dojo ninja characters, injection molded plastic, low detail , no moving parts, low detail, crude painting, Japanese plastic toy action figure on white background --v 5.2
A cozy, classic American farmhouse nestled among large, mature oak trees. The two-story house features a pristine white exterior, a metal roof, and tall windows that invite natural light inside. A wide, wraparound porch with hanging potted plants and rocking chairs adds to the inviting, serene atmosphere. A winding gravel pathway leads up to the house through a meticulously maintained lawn, bathed in warm, golden sunlight filtering through the trees.
A prefabricated barndominium kit under construction, showcasing pre-cut materials and easy assembly. hyper realism, 4k professional photography --ar 1:1 --v 6.1
Front view of a modern three-story duplex, side-by-side layout, prominently showcasing three distinct floors, located in a Vancouver neighborhood. The facade features a combination of wooden cladding and aluminum composite panels, with large floor-to-ceiling windows. The building has a flat roof with a rooftop garden, incorporating natural and earthy materials throughout. Lush landscaping surrounds the structure, blending with the contemporary urban setting, emphasizing the three-story height and rooftop amenities.
Front view of a modern three-story duplex, side-by-side layout, prominently showcasing three distinct floors, located in a Vancouver neighborhood. The facade features a combination of wooden cladding and aluminum composite panels, with large floor-to-ceiling windows. The building has a flat roof with a rooftop garden, incorporating natural and earthy materials throughout. Lush landscaping surrounds the structure, blending with the contemporary urban setting, emphasizing the three-story height and rooftop amenities.

View Limit Reached
Upgrade for premium prompts, full browsing, unlimited bookmarks, and more.
Get Premium
Limit Reached
Upgrade for premium prompts, full browsing, unlimited bookmarks, and more. Create up to 2000 AI images and download up to 3000 monthly
Get Premium
Become a member
Sign up to download HD images, copy & bookmark prompts.
It's absolutely FREE
 Login or Signup with Google
Login or Signup with Google

Become a member
Sign up to download HD images, copy & bookmark prompts.
It's absolutely FREE
 Login or Signup with Google
Login or Signup with Google

Limit Reached
Upgrade for premium prompts, full browsing, unlimited bookmarks, and more.
Get Premium











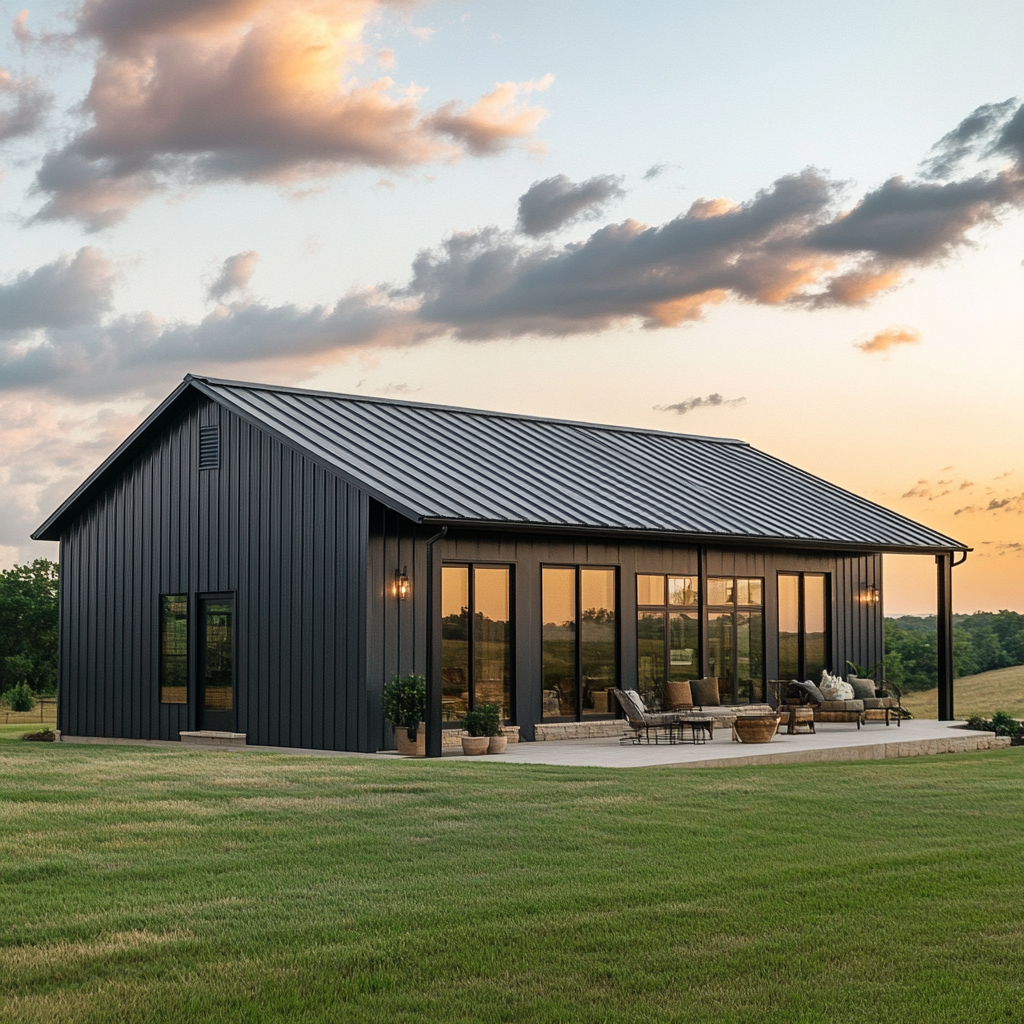












 Download Image (SD)
Download Image (SD)
 Download Image (HD)
Download Image (HD)




