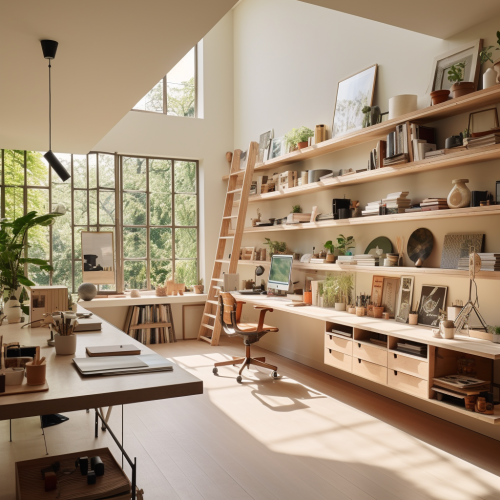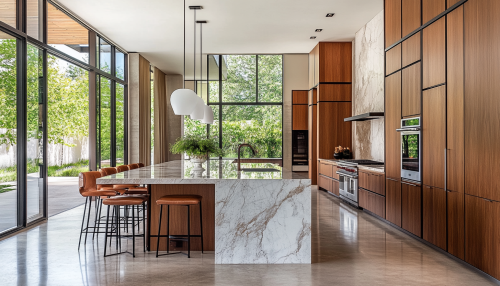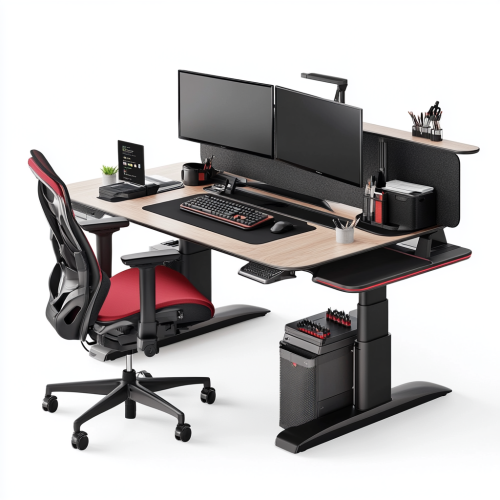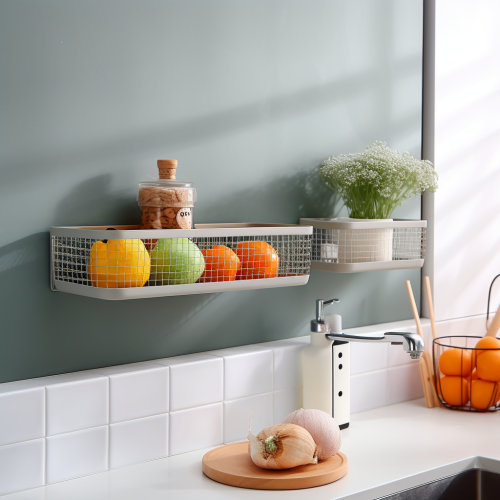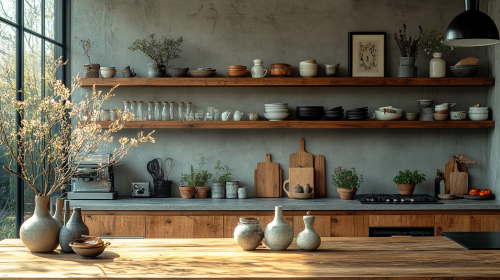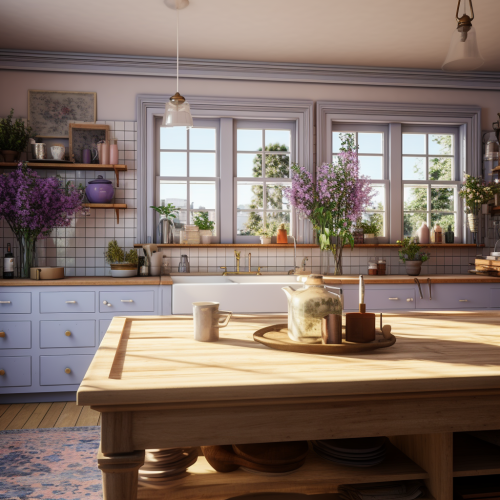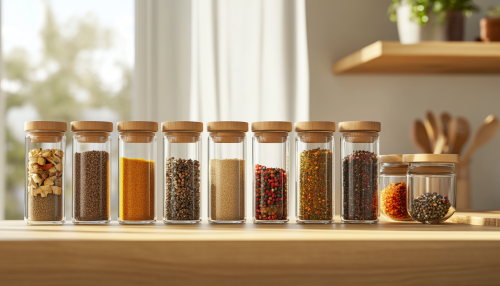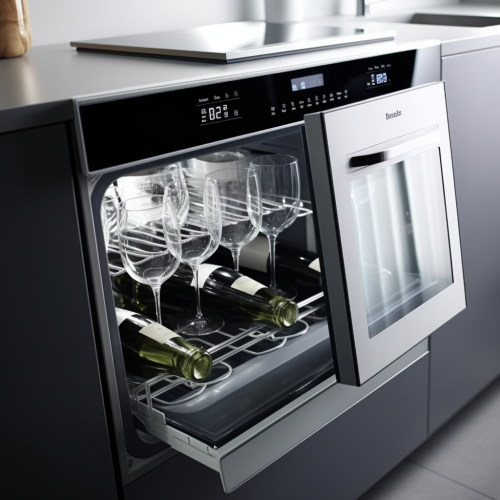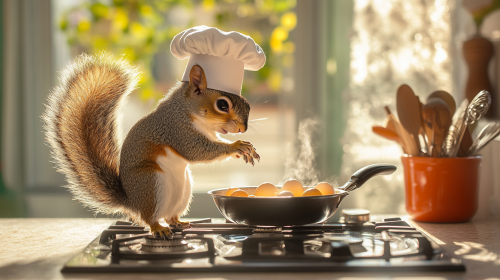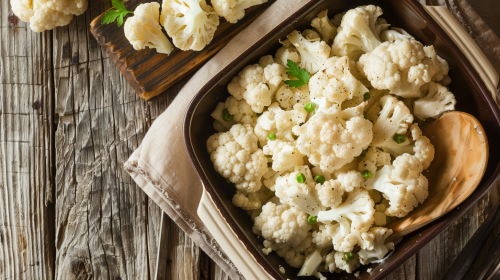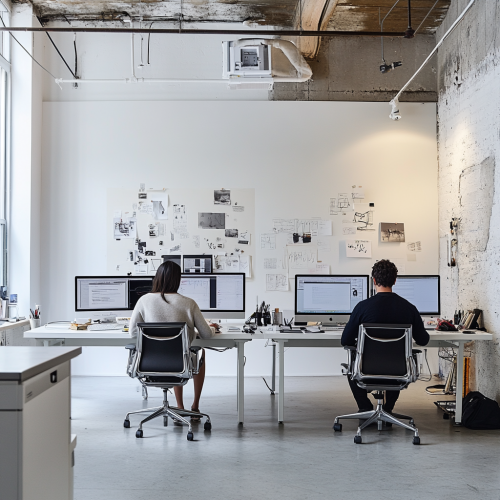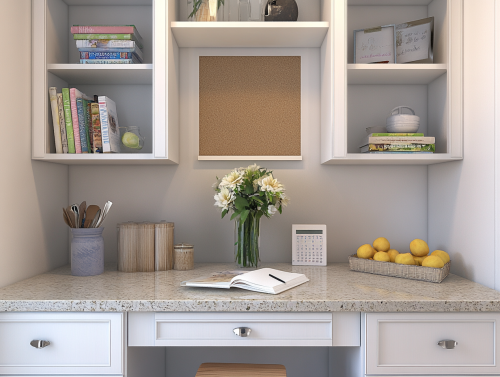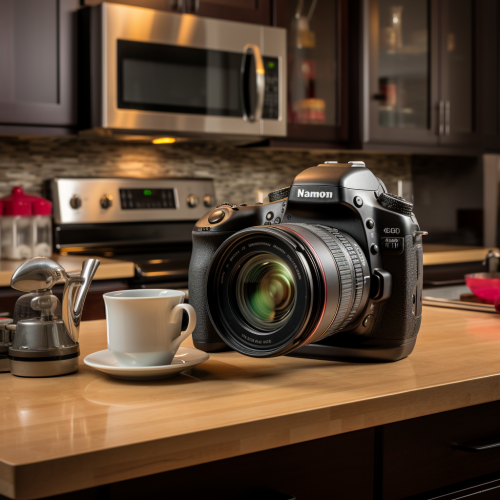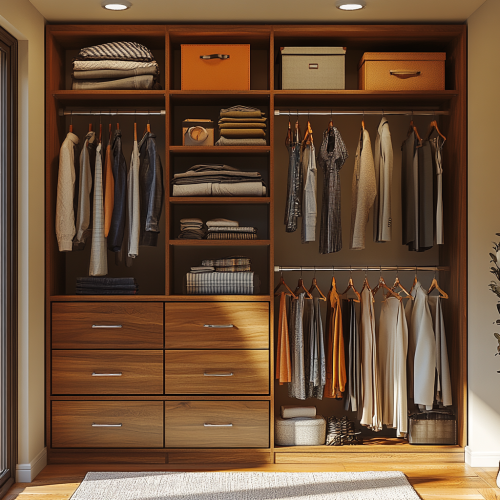Optimized kitchen workspace with clutter-free countertop, drawers, shelves.
Prompt
License
Free to use with a link to 2moonsai.com
Similar Images
design materials library, organised, right wall shelving, acrylic tubs for storage on shelves, lirbary ladder on railing on this wall, solid desk in middle with filing draws, large desk on legs back wall, timber tubs on wheels under, low hanging slim line pendant hanging over style
Ergonomic workplace setup with optimized tasks and tools designed for both rigid and flexible coordination, highlighting reduced strain and enhanced efficiency.
Kitchen shelves, wall-mounted storage, wall drain basket, no punching
hyper-realistic front view of a farmhouse kitchen that is clutter-free and has light blue cabinetry, a white farmhouse sink under a large window, and butcher block island in the center with a tall vase of lavender on the island
Create a minimalist kitchen spice storage image with warm and earthy tones, showcasing different textures and shapes of glass jars filled with various colorful spices, arranged neatly on a light-colored wooden shelf or countertop. The natural light coming from a nearby window should illuminate the spices, highlighting their vibrant hues and creating a cozy and inviting atmosphere in the kitchen. --ar 128:73
Capture the playful essence of a squirrel wearing a chef's hat, standing on a kitchen countertop scambling eggs over a gas cooktop. Inspired by the whimsical world of Pixar animation. The photograph showcases the squirrel busily stirring the eggs in the pan. Against a vintage backdrop of a sunlit modern kitchen. The image is beautifully composed, with the squirrel occupying the center of the frame and the surrounding environment adding depth and context. The photograph captures the joy and spontaneity of the moment, inviting viewers into a world where imagination knows no bounds, UHD, 16k, retina --ar 16:9 --v 6.1
This image shows a residential space in a small circle.The structure and interior of the room consists of white tons of white tons, but practical components include: kitchen space: On the left, the default kitchen facilities are arranged. The sink is installed on one wall of space, and the lower head of the space, so you can accommodate kitchen container. Home appliance products are small refrigerator at the bottom, and production is also arranged in the bottom of the product. Work space: On the right side of the room, the computer book. On the desk, there is a desktop computer that can study or work or work in this room. There are small drawer next to the desk, so you can store the station or belongings.The chair with a wheel with a wheel with a wheel, so that users can easily move easily. bedroom space: There are beds in the bottom part of the image.The white light on the bed is more bright and clean atmosphere of the room. closet: On the right wall of the room, and there are several doors, so you can organize clothes or stuff.The clothes are bright tone, with the rest of the room is harmonized with the rest of the room. floor and cafes: The floor is a clean feeling of white foam, and the bottom of the bed next to the bed. This room is completely narrow, but efficiently designed to meet basic living functions. (This is a view of the room where you can show the entire room, which can show the entire room)
In a sleek, minimalist studio with an open layout, designers are seated at simple, streamlined workstations. Their backs face the camera as they collaborate, surrounded by clean white walls and a few well-placed design sketches pinned up. The focus is on the shared workspace, where creativity and teamwork thrive in a clutter-free environment.
Here is a description of the image: Overall Impression The image showcases a well-organized and charming kitchen desk nook, perfect for meal planning, keeping track of schedules, and even light work. It's a beautiful blend of functionality and aesthetics, making it a practical and inviting space within the kitchen. Key Details Desk Area: A compact desk with a granite countertop provides a dedicated workspace. It features drawers for storage and is adorned with a vase of flowers, a notebook, and a pen, creating a serene ambiance. A small stool tucks neatly underneath. Shelving and Storage: The desk is nestled amidst a wall of white cabinetry and open shelving. The shelves are thoughtfully arranged with cookbooks, decorative items, and storage baskets, showcasing both functionality and style. Organization Hub: Above the desk, a corkboard serves as a central command center for notes, reminders, and inspiration. Two calendars help keep track of schedules and important dates. Kitchen Context: Elements like the countertop, the presence of fruits, and glimpses of cabinetry suggest this nook is integrated into a kitchen space. Color Palette & Style: The overall color scheme is predominantly white and neutral, creating a clean and airy feel. Pops of color from the book spines, decorative items, and the corkboard add visual interest. The style leans towards traditional or classic with hints of modern farmhouse charm. --ar 4:3
Home kitchen remodeling services advertisement, Nikon D850 DSLR 4K camera, photo
a built in closet cabinet 44 inches wide by 44 inches tall with 4 drawers and on top there's open shelving and to the right there are two closet rods parallel to each other one at 40 inches and one at 80 inches --s 750

View Limit Reached
Upgrade for premium prompts, full browsing, unlimited bookmarks, and more.
Get Premium
Limit Reached
Upgrade for premium prompts, full browsing, unlimited bookmarks, and more. Create up to 2000 AI images and download up to 3000 monthly
Get Premium
Become a member
Sign up to download HD images, copy & bookmark prompts.
It's absolutely FREE
 Login or Signup with Google
Login or Signup with Google

Become a member
Sign up to download HD images, copy & bookmark prompts.
It's absolutely FREE
 Login or Signup with Google
Login or Signup with Google

Limit Reached
Upgrade for premium prompts, full browsing, unlimited bookmarks, and more.
Get Premium












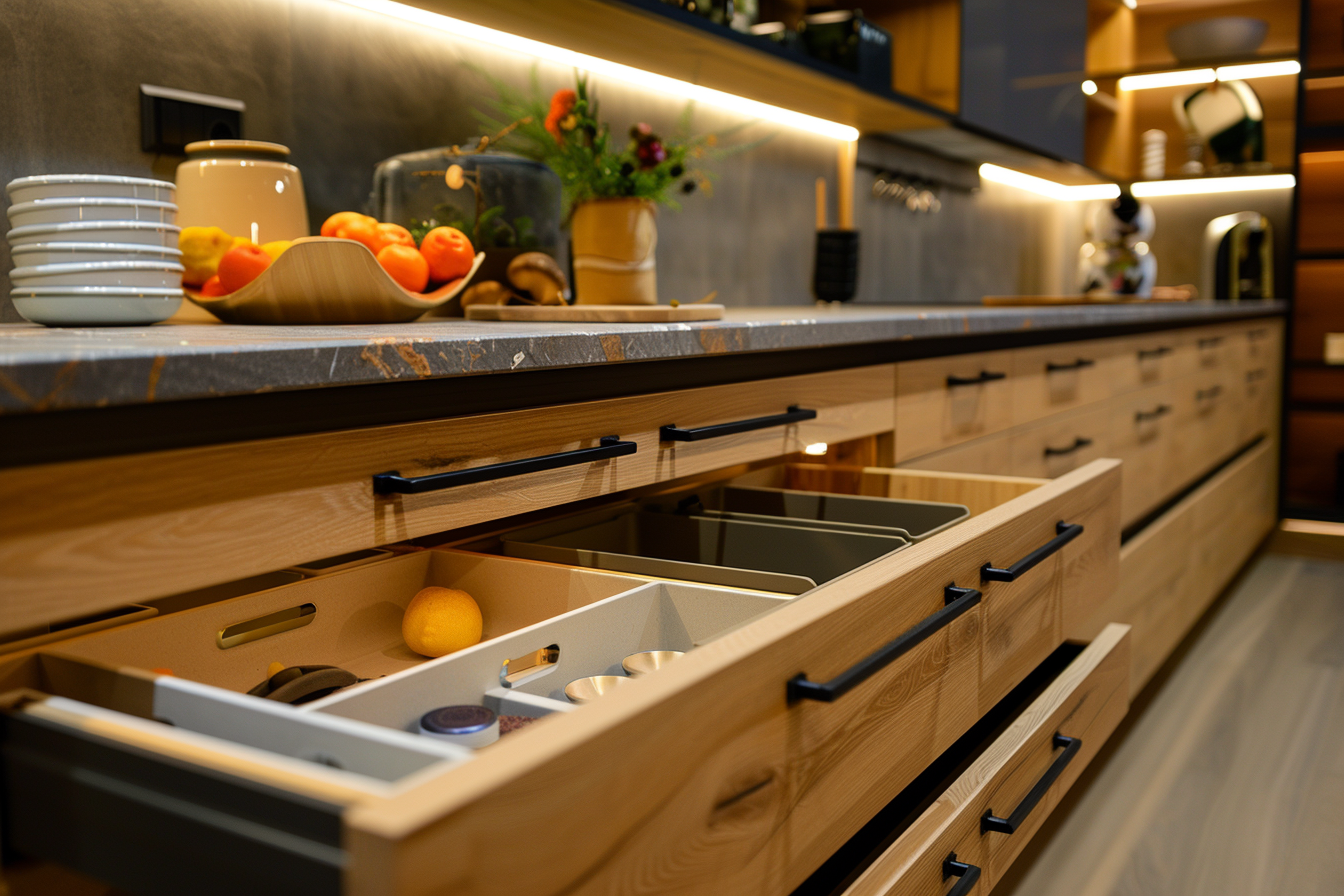











 Download Image (SD)
Download Image (SD)
 Download Image (HD)
Download Image (HD)




