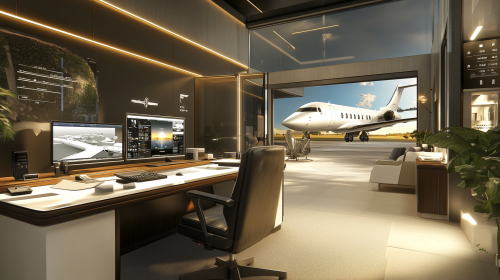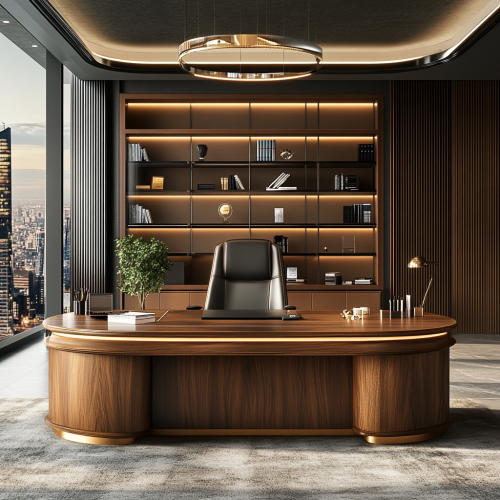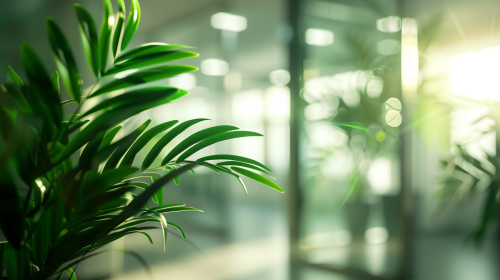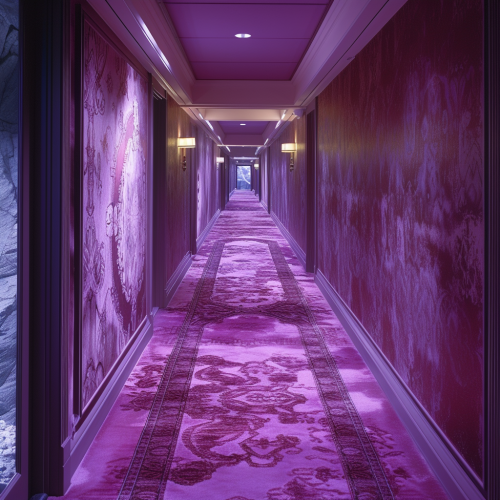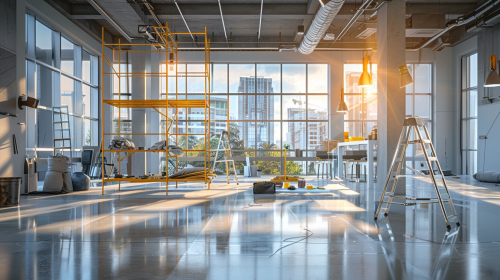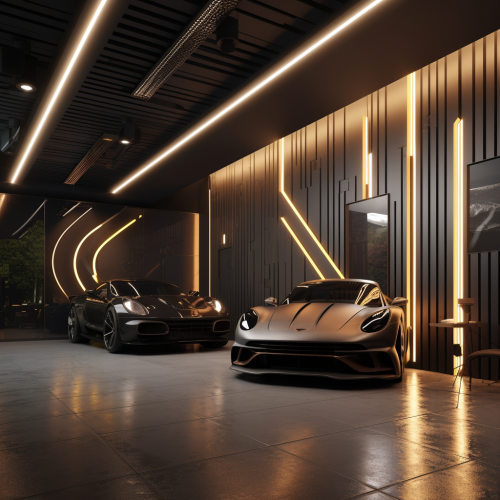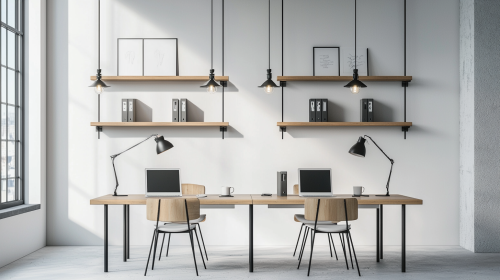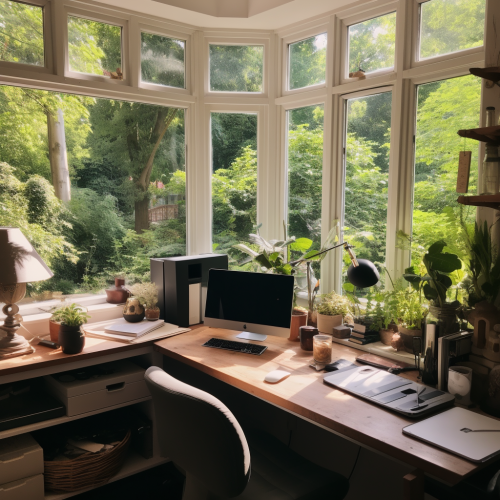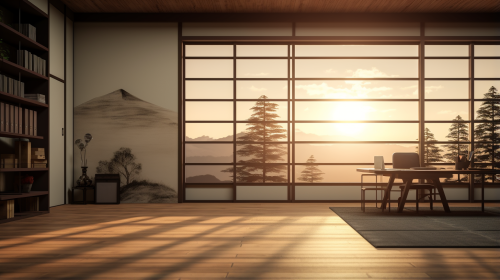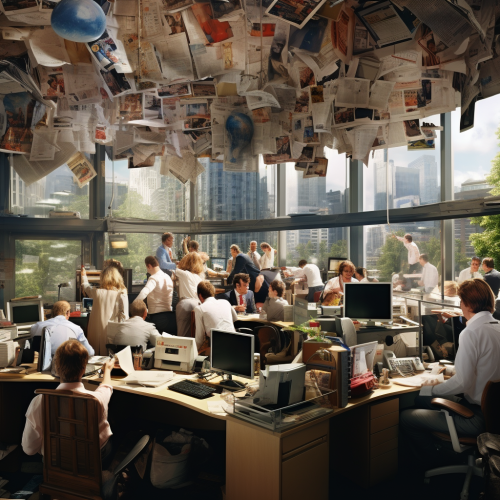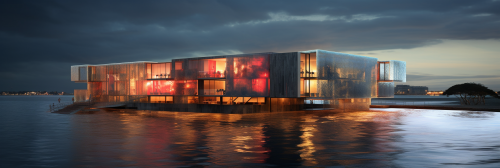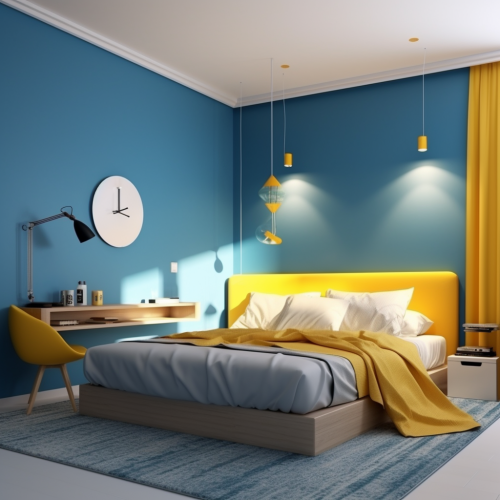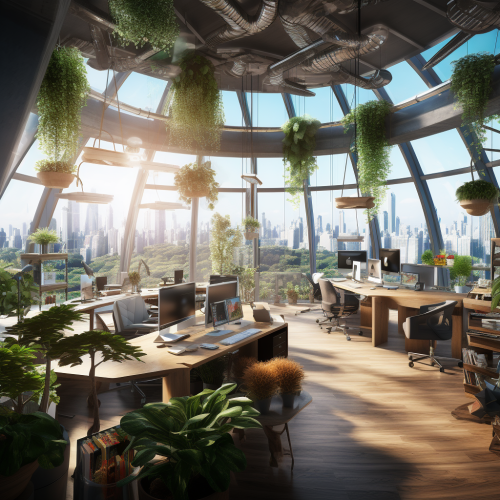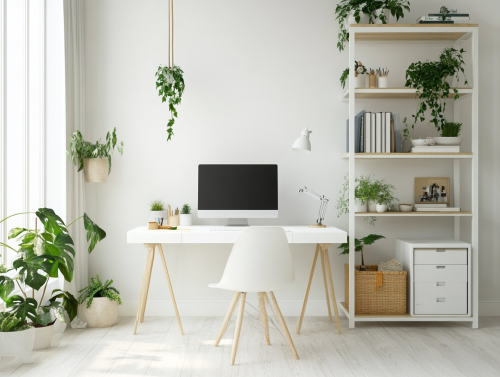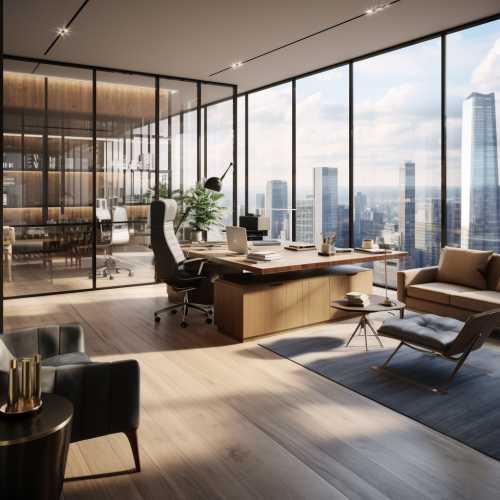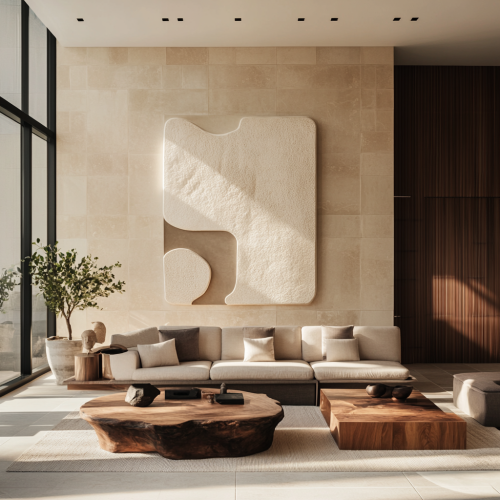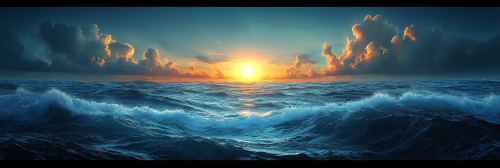Modern interior design with sunlit office spaces
Prompt
License
Free to use with a link to 2moonsai.com
Similar Images
Generate an image of the CEO's office in a large company. The office should be spacious and luxurious, with a large wooden executive desk placed at the center, paired with a leather executive chair. The desk should be neatly organized with documents, a computer, and a pen holder. Behind the desk, there is a bookshelf and a large window that offers a view of city skyscrapers, with natural light illuminating the room. The walls should be adorned with expensive artwork, creating an overall sophisticated and professional business environment with a calm color scheme.
glass walls in the office, natural bright light, depth of field, photorealistic, commercial photo, high details, beautiful composition, hd quality, vibrant colors, shallow depth of field, natural look --ar 16:9 --v 6.0
professional organized For a vivid and meticulously detailed image of a contemporary office interior being painted by professionals, imagine a scene awash in natural light streaming through floor-to-ceiling windows. The professional painters are captured in dynamic motion, surrounded by ladders , scaffold, and painting tools, highlighting the space's transformation. The modern office décor, paired with a sophisticated color scheme, enhances the professionalism and warmth of the environment. The image is crafted with the precision of a Canon EOS R5 camera, utilizing an F2.8 ISO100 35MM setting for crisp details, rich colors, and a focused depth of field that accentuates the painting activity against a softly blurred background, showcasing the office's sleek design. --ar 16:9 --v 6.0
wall cladding ideas for car show room interior office , wall cladding , car show , high quality interior , modern style , vray render
A minimalist office room , featuring light white and grey walls adorned with art pieces on the shelves. The space is filled with natural sunlight that highlights its clean lines and neutral color palette. The space includes an oak wood desk with a client desk and chairs, two MacBooks on the table, and metal floating shelves. Pendant lights with black metal accents illuminate the room This setting embodies simplicity and elegance through the use of minimalistic furniture and decor elements cinematic natural lighting striking the walls and furniture, creating a soft, serene effect. The scene is enhanced by cinematic studio neutral lighting, emphasizing a professional and sophisticated environment. Styled like a high-quality architectural photograph from Shutterstock, Getty Images, Pexels, or Unsplash. --ar 16:9 --q 2 --style raw --v 6.1 --s 50
home office with full garden window. All the setup of self working only business and nice design
A bustling free market office with open spaces and lots of windows and natural light, emphasizing the wonders of capitalism, humorous, weird, bizarre, overexagerated expressions, weird, bizarre, chaotic, ultra photo quailty, highest detail, ultra high resolution --v 5.2
beachside motel::2 architectural photography::2 Collaboration between architect Jean Nouvel and artist Claude Monet::2 Nouvel's expertise in manipulating light combines with Monet's passion for capturing it; expansive windows, skylights, and light wells infuse interiors with a mesmerizing interplay of natural light. --ar 3:1 --v 5.2
blue yellow bedroom interiors, minimalist, clean, natural warm lighting, --no frames --s 50
Hyperrealistic image of the office of the future, featuring abundant live plants, natural materials like wood, futuristic furniture, no people, 16:9 aspect ratio, large windows offering a cityscape view, ample natural light, and diverse work zones including individual desks, a communal area, a library, and a relaxation space. The depiction is highly realistic and detailed
The image showcases a bright, airy, and organized home office or workspace. The predominantly white color scheme creates a clean and serene backdrop, while the wooden accents and indoor plants add warmth and a touch of nature. The minimalist aesthetic contributes to a sense of focus and calm, ideal for a productive environment. Key Elements Workspace: A sleek white desk occupies the center, equipped with a modern computer monitor. The desk is spacious and uncluttered, promoting a clear work surface. Storage: A tall white bookshelf stands against the wall, neatly displaying books, decorative items, and storage boxes. The bookshelf adds visual interest and provides ample storage space. Seating: An elegant white chair with a cushioned seat and backrest offers comfort and support for working at the desk. Decor: A small wooden cabinet with cubbies adds additional storage and display space. Potted plants bring a touch of life and nature to the room. Framed photos or artwork personalize the space and create a welcoming atmosphere. Natural Light: A window allows natural light to flood the space, creating a bright and inviting ambiance. --ar 4:3
a large private office in a skyscraper, Scandinavian minimalist decor

View Limit Reached
Upgrade for premium prompts, full browsing, unlimited bookmarks, and more.
Get Premium
Limit Reached
Upgrade for premium prompts, full browsing, unlimited bookmarks, and more. Create up to 2000 AI images and download up to 3000 monthly
Get Premium
Become a member
Sign up to download HD images, copy & bookmark prompts.
It's absolutely FREE
 Login or Signup with Google
Login or Signup with Google

Become a member
Sign up to download HD images, copy & bookmark prompts.
It's absolutely FREE
 Login or Signup with Google
Login or Signup with Google

Limit Reached
Upgrade for premium prompts, full browsing, unlimited bookmarks, and more.
Get Premium











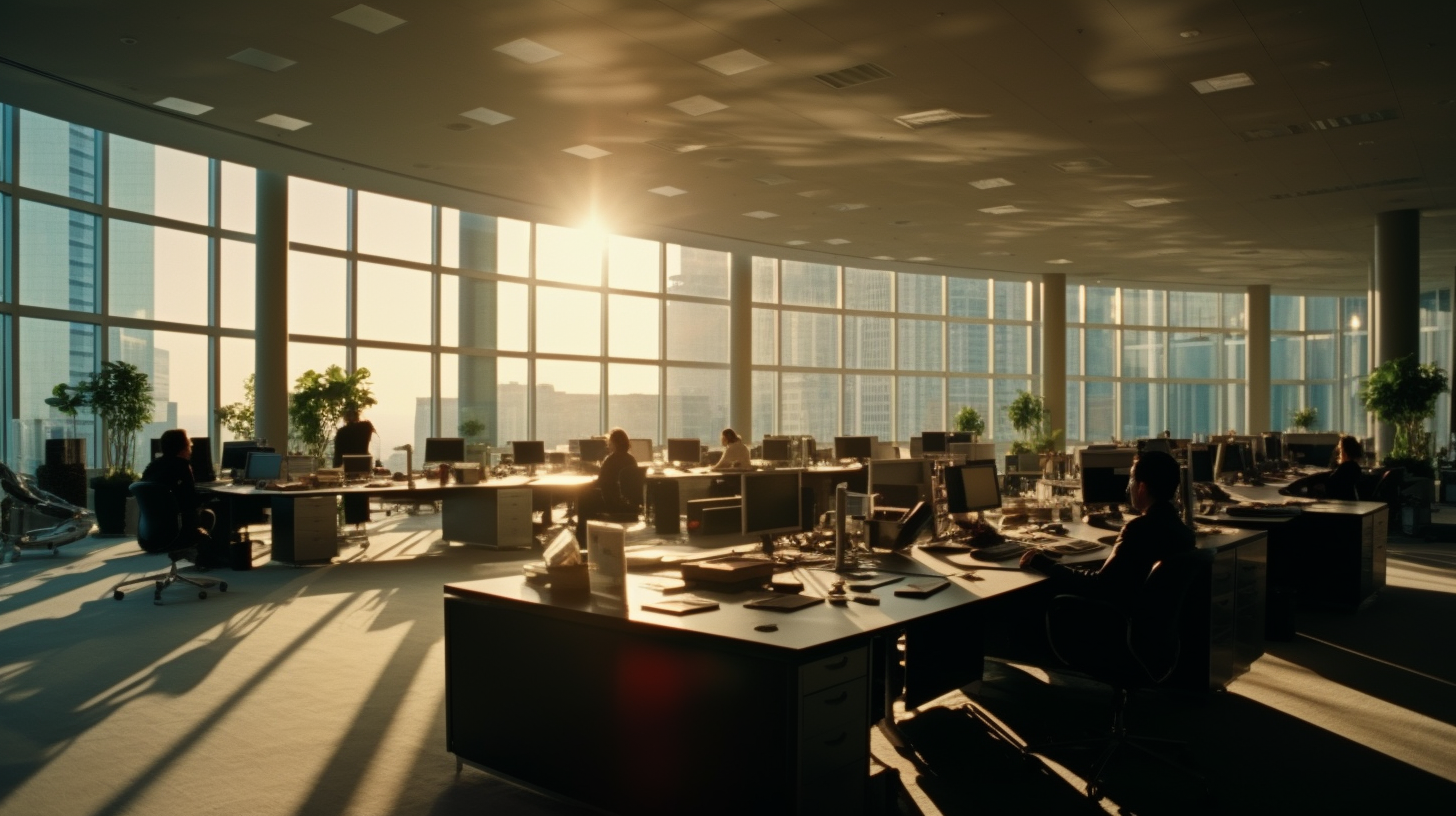












 Download Image (SD)
Download Image (SD)
 Download Image (HD)
Download Image (HD)




