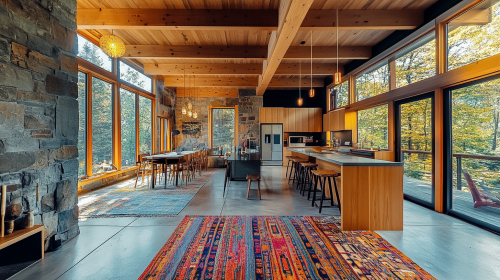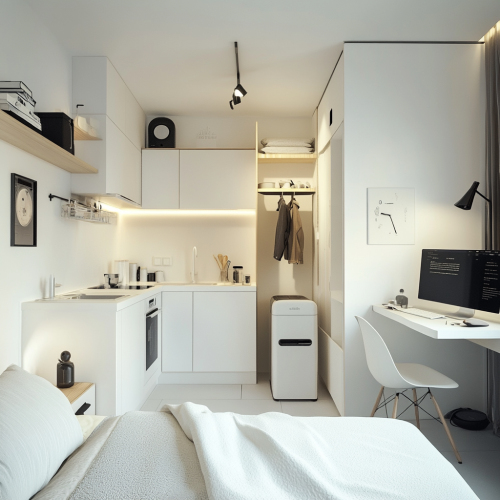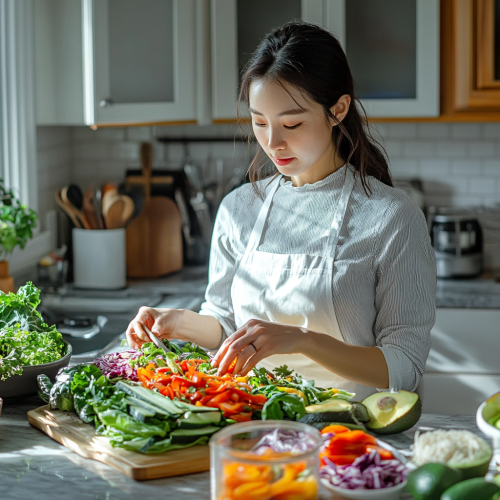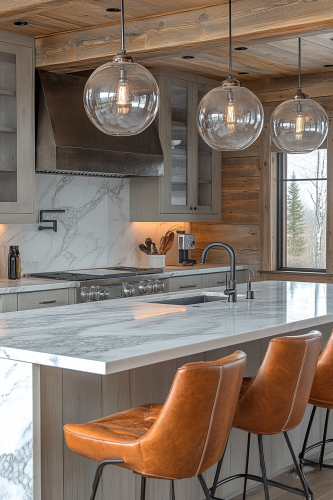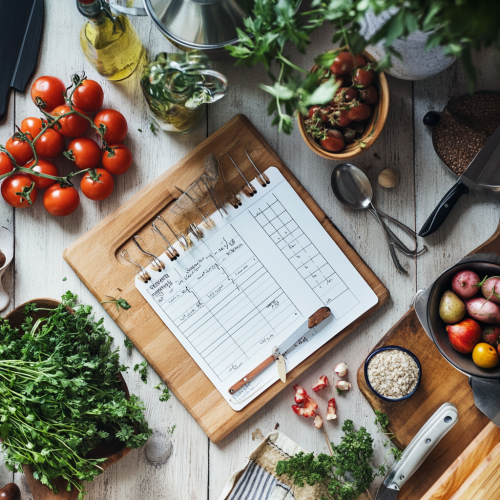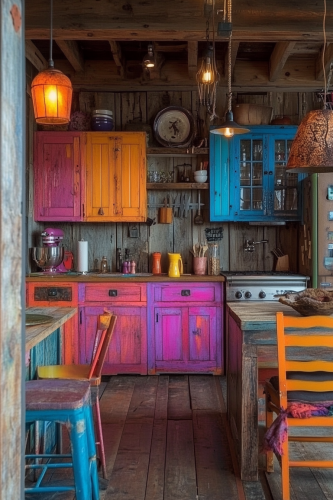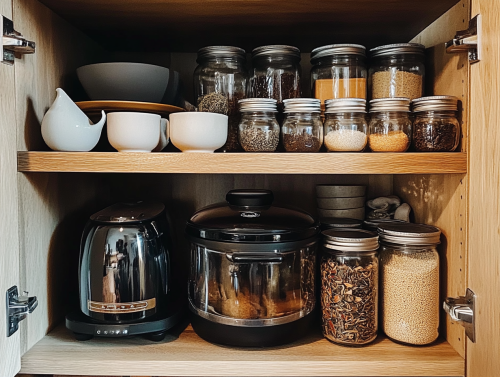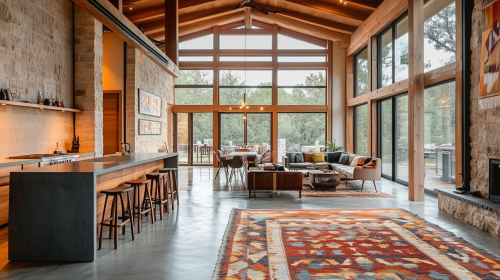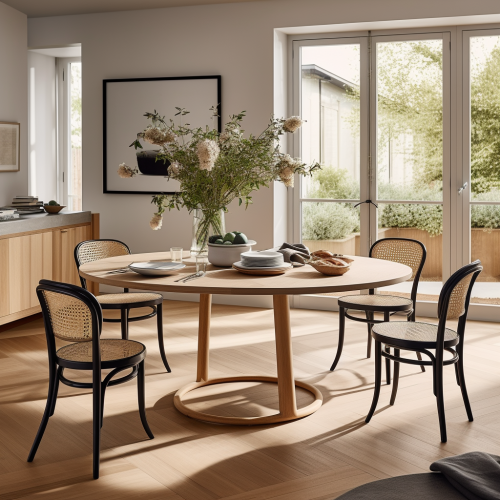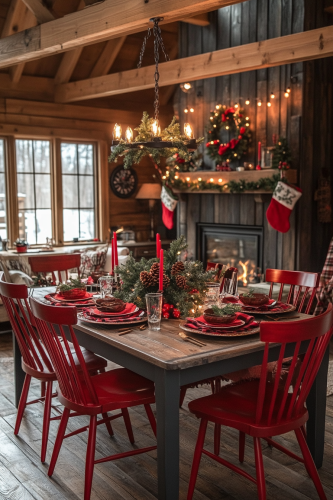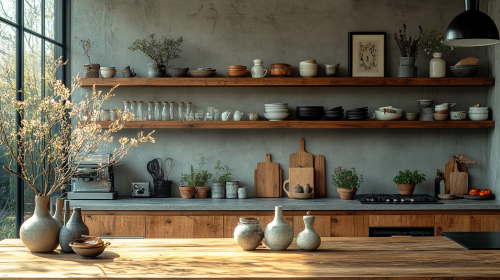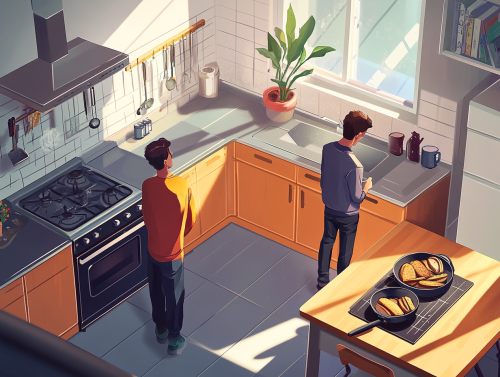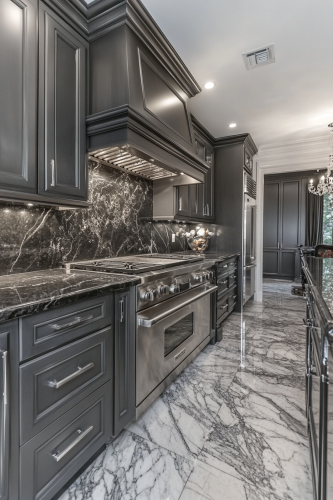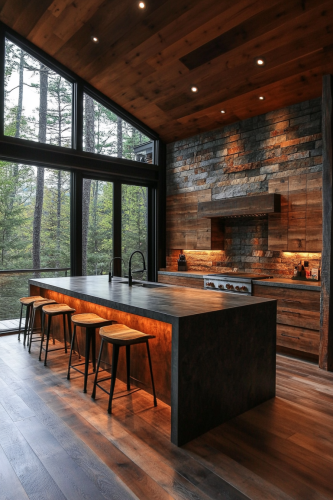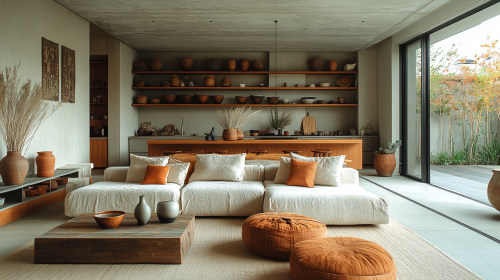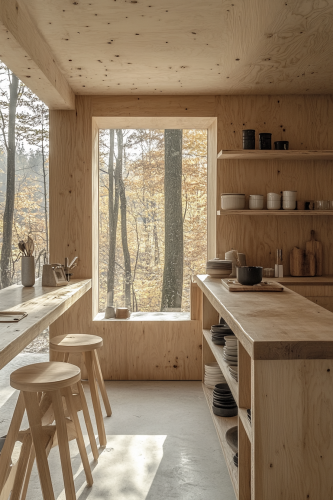Neat, organized cabin kitchen with integrated dining space.
License
Free to use with a link to 2moonsai.com
Similar Images
A photo of the interior design website showing an open-concept modern mid-century cabin with large windows, wooden beams on the ceiling, and stone walls. The room has a colorful area rug, a kitchen island in the center of the space with barstools around it, and a dining table near the window. --ar 16:9 --v 6.1
The image shows a residential space in the form of a small studio apartment. The structure and interior of the room are compact, but functionally composed, in a white tone overall, and contain elements like this. Kitchen space: Basic kitchen facilities are placed on the left. The sink is installed on one wall of the space, and on top of it is a white-toned top and bottom for holding kitchen supplies. As for home appliances, there is a small refrigerator at the bottom, and induction is also arranged, so simple cooking seems possible. Workplace: To the right of the room is a computer desk. There is a desktop computer on the desk, indicating that it is a space where you can study or work in this room. There is also a small drawer next to your desk to store necessary stationery and belongings. The chairs are office chairs with wheels for easy movement of users. Bedroom Space: A bed is placed at the bottom of the image. A white blanket over the bed adds to the overall bright and tidy atmosphere of the room. Wardrobe: A white closet sits on the right wall of the room, with several doors and drawers to organize your clothes or items. The closet is bright in tone, harmonizing with the rest of the room. Floor and carpet: The floor is white polling tile, which gives it a neat feel, and there is a small carpet next to the bed for a space-separating feel. This room is designed to be narrow but efficient as a whole, and it is a compact space that can meet basic living functions. This is a view of the room as a whole from the user's perspective.
Design a luxurious small cabin interior kitchen with high-quality finishes like marble countertops, custom cabinetry, and designer lighting. Include luxury appliances and elegant seating to enhance the upscale feel. The decor should be refined and tasteful, with a focus on comfort and style. The kitchen should be immaculate, reflecting a high-end home's attention to detail. Photograph the kitchen to highlight its luxurious elements and compact elegance. Camera: DSLR - Canon EOS 5D Mark IV. Lens: Canon EF 24-70mm f/2.8L II USM. Composition: Wide shot, room-centered, horizontal orientation, balance between furniture and space. Film: Digital, high resolution, color profile sRGB. Camera settings: ISO 400, f/2.8, 1/60 sec. --ar 2:3 --v 6.1 --s 250
Visualize a colorful eclectic small cabin interior kitchen with brightly painted cabinets, mismatched chairs, and a variety of colorful textiles. Include unusual light fixtures and a diverse mix of patterns and materials. The decor should be bold and vibrant, reflecting a joyful and creative spirit. The kitchen should be tidy but full of life, showcasing an eclectic style. Photograph the kitchen to capture its playful, artistic atmosphere. Neat and organized. Camera: DSLR - Canon EOS 5D Mark IV. Lens: Canon EF 24-70mm f/2.8L II USM. Composition: Wide shot, room-centered, horizontal orientation, balance between furniture and space. Film: Digital, high resolution, color profile sRGB. Camera settings: ISO 400, f/2.8, 1/60 sec. --ar 2:3 --v 6.1 --s 250
A photo of the interior design website showing an open-concept modern cabin with large windows, wooden beams on the ceiling, and stone walls. The room has a colorful area rug, a kitchen island in the center of the space with barstools around it, and a dining table near the window. --ar 16:9 --v 6.1
Photograph a kitchen that showcases a rustic cabin Christmas aesthetic, with natural wood finishes, warm plaid accents, and a cozy fireplace. Include a farmhouse table set for a holiday meal, adorned with pine cone centerpieces and classic red candles. The kitchen should be shot in warm lighting to highlight the rich textures and inviting atmosphere. This setting should be so inviting and well-organized that it draws viewers into a rustic holiday experience. Neat and organized. Camera: DSLR - Canon EOS 5D Mark IV. Lens: Canon EF 24-70mm f/2.8L II USM. Composition: Wide shot, room-centered, horizontal orientation, balance between furniture and space. Film: Digital, high resolution, color profile sRGB. Camera settings: ISO 400, f/2.8, 1/60 sec. --ar 2:3 --v 6.1 --s 250
small kitchen with the counter and dining table, small window, daylight, modern style, minimalistic, stove is working, frying pan is standing on the stove, one young guy 25 years old is standing next to the frying pan, inside frying pan there are 2 completely burnt sandwiches, the guy looks very ashamed because he messed up such a simple dish, next to him there are two young men and one young woman are standing, they don't know how to react because the situation is very awkward, photorealstic, daylight, emotions, awkward --v 6.1 --ar 4:3

View Limit Reached
Upgrade for premium prompts, full browsing, unlimited bookmarks, and more.
Get Premium
Limit Reached
Upgrade for premium prompts, full browsing, unlimited bookmarks, and more. Create up to 2000 AI images and download up to 3000 monthly
Get Premium
Become a member
Sign up to download HD images, copy & bookmark prompts.
It's absolutely FREE
 Login or Signup with Google
Login or Signup with Google

Become a member
Sign up to download HD images, copy & bookmark prompts.
It's absolutely FREE
 Login or Signup with Google
Login or Signup with Google

Limit Reached
Upgrade for premium prompts, full browsing, unlimited bookmarks, and more.
Get Premium












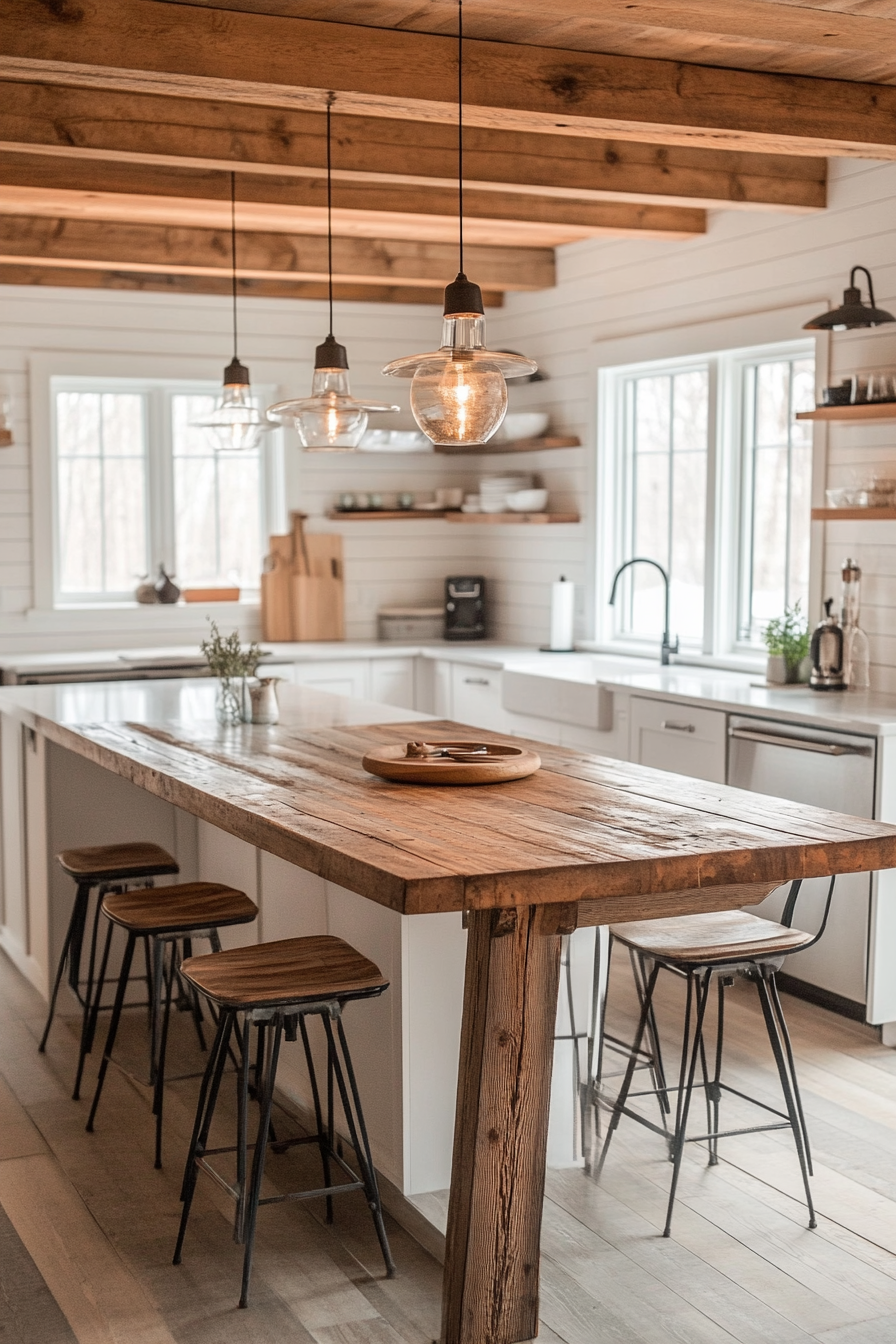









 Download Image (SD)
Download Image (SD)
 Download Image (HD)
Download Image (HD)




