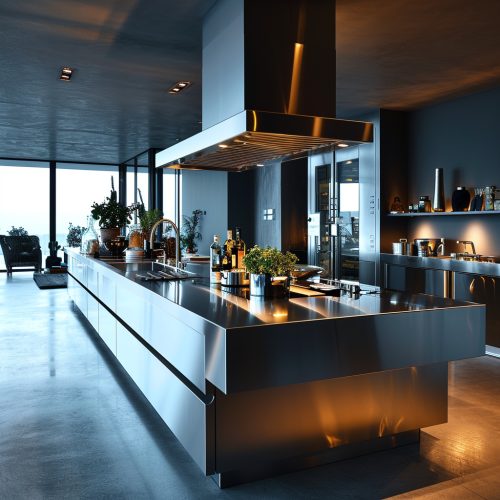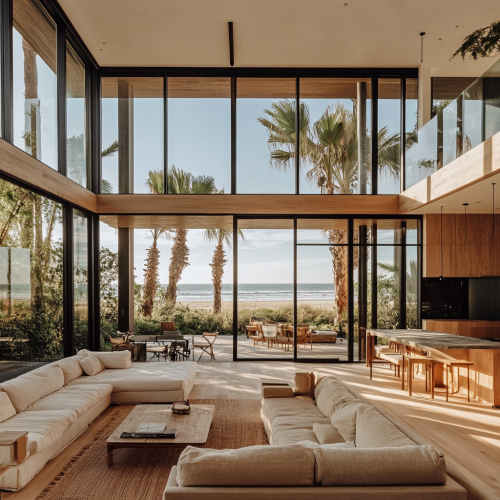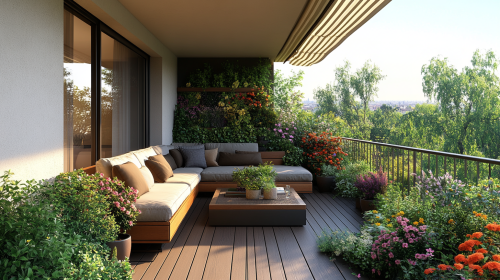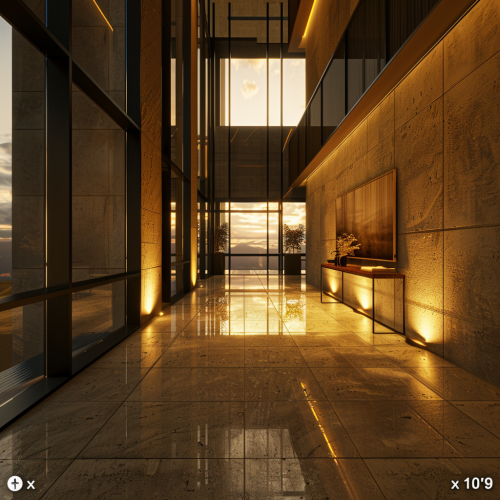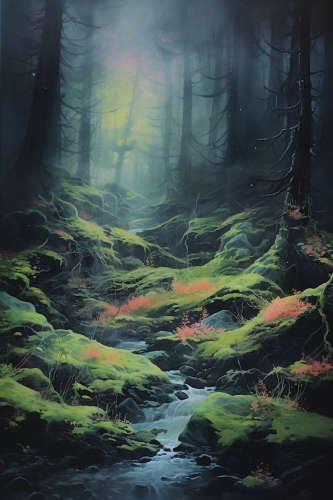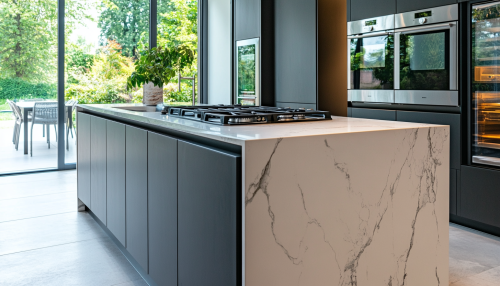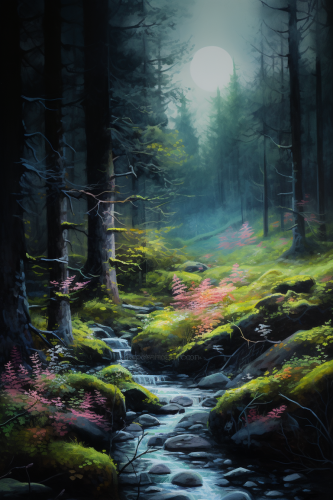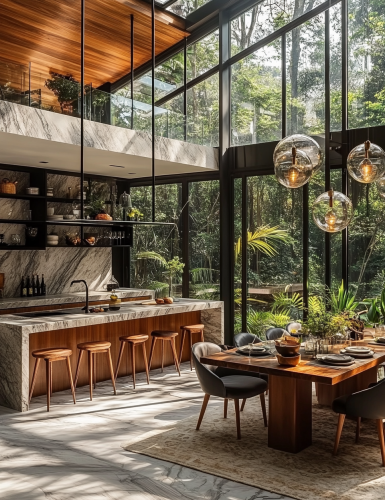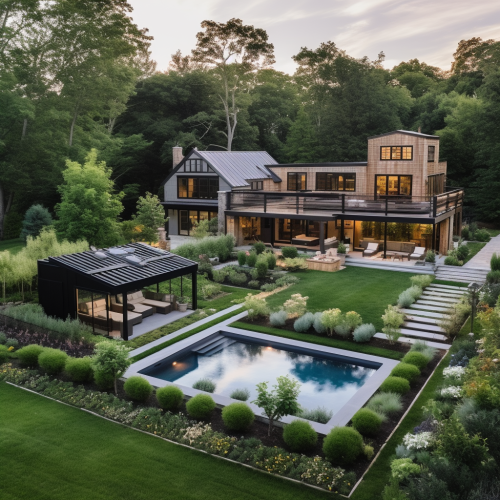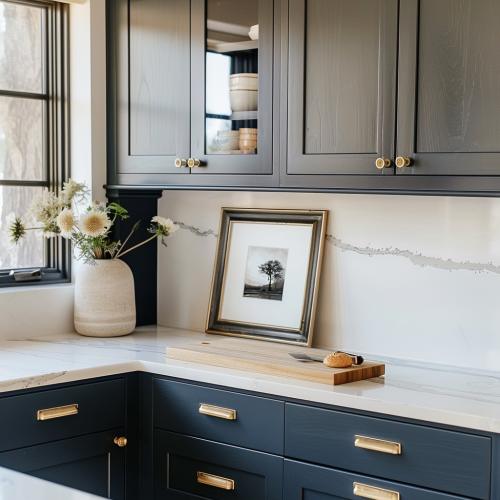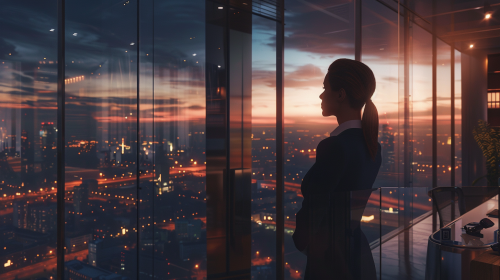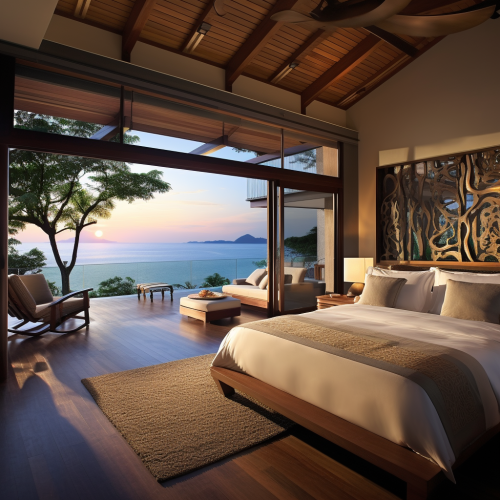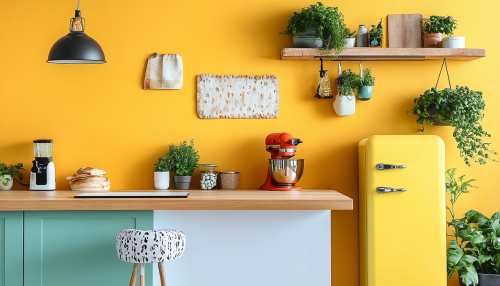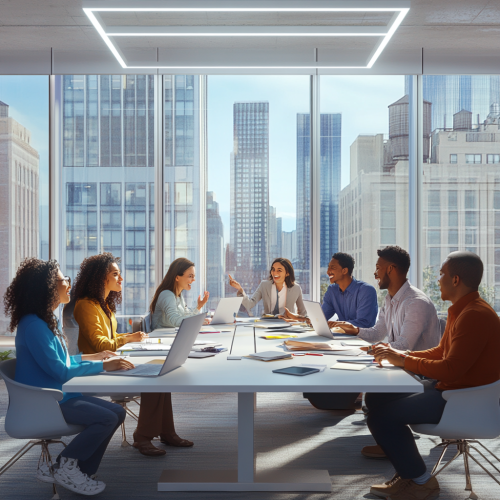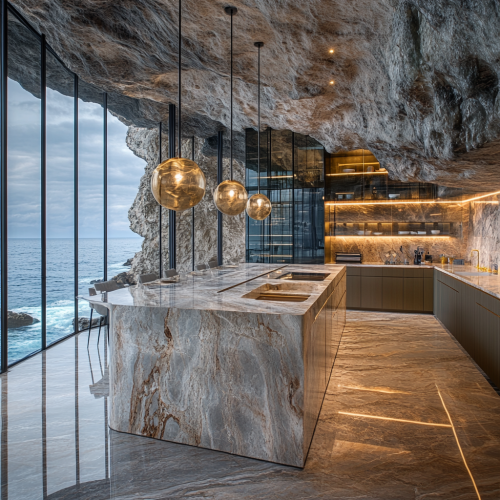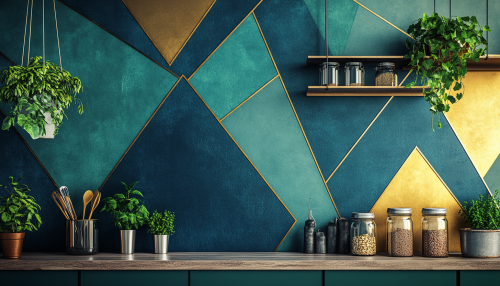Modern Wilderness Kitchen with Expansive Forest Views
Prompt
Capture an image of a modern wilderness kitchen with large glass windows offering expansive views of the surrounding forest. The kitchen should feature sleek, minimalist cabinets with hidden handles and a natural stone backsplash that reflects the wild setting. High-tech appliances and a smart home system should provide all the conveniences of modern living. A central fireplace made of natural stone could add a rustic touch and serve as a focal point. This photo should attract viewers looking for a kitchen that connects modern living with the natural environment. Camera: DSLR - Canon EOS 5D Mark IV. Lens: Canon EF 24-70mm f/2.8L II USM. Composition: Wide shot, room-centered, horizontal orientation, balance between furniture and space. Film: Digital, high resolution, color profile sRGB. Camera settings: ISO 400, f/2.8, 1/60 sec. --ar 2:3 --v 6.1 --s 250
License
Free to use with a link to 2moonsai.com
Similar Images
Generate a mid-journey render of a luxurious long corridor facing east within a high-rise building, designed by a modern award-winning architect. The corridor dimensions are 29'4" x 10'9". Positioned on a higher floor, one side of the corridor is fully open, offering expansive views towards the facade and surroundings. The top of the corridor features a complete slab, maintaining an open and airy feel. At the end of the corridor, the staircase is visible, adding architectural interest. The entrance door, positioned in the middle of the corridor, serves as a focal point. Utilize minimalist aesthetics and clean lines to create a contemporary atmosphere. Incorporate floor-to-ceiling windows to maximize natural light. Enhance the corridor with statement lighting fixtures, sleek furnishings, and curated artwork. Capture the seamless integration of indoor and outdoor elements, highlighting the corridor as a serene and luxurious passageway within the high-rise building.
in Venice, Modern mid century style small balcony design with wooden flooring, white walls, and a beige ceiling. The terrace features an outdoor sofa set, a coffee table adorned with flowers in pots, along with an array of decorative plants. A striped awning is attached to the wall above for shade on sunny days. This space offers stunning views over greenery and clear skies. The photorealistic rendering captures the essence of modern home decor. --ar 16:9 --v 6.1 --s 750
Show a modern kitchen island with sleek appliances seamlessly integrated into its design. The appliances should include a built-in stovetop, oven, and refrigerator, all in stainless steel finish. The kitchen island should have a clean, minimalist look, with white marble countertops and sleek matte black cabinets. The appliances should be positioned strategically for easy access and maximum functionality, with the oven and refrigerator at opposite ends of the island. The stovetop should be in the center for easy cooking and entertaining. The lighting should be bright and natural, with large windows showcasing the outdoor scenery. The overall feel of the image should be inviting, modern, and luxurious. --ar 128:73
kitchen in the forest, marble and wood living room with glass walls, modern style, natural light from skylights, neutral tones, luxury materials, wooden accents, wall sconces hanging on shelves, large wooden table with modern chairs--the table is set with plantes,glasses,food and candels--on the table there is a chandelier with glass ball handing fro the ceilinglarge, color natural plants, natural rug, natural lighting, natural colors, sunlight through trees, natural atmosphere, modern design, natural materials, warm ambiance, modern interior design --ar 99:128
wide view of a large expansive backyard that has a medium large modern pool with built in seats, seperated by fence with a small chicken-coop building with goat farm and then another section of the yard dedicated to an organized garden with tomato plants, herbs and spices, with a small studio barn in the back,with a main house of stone, black white Rustic farmhouse
an inteiror designed kitchen by mcgee and co of a close up image of a picture frame sitting on a kitchen counter.
A medium shot of a businesswoman in an elegant office, standing by large windows that overlook the city below. The city lights twinkle in the evening as she looks out with a confident expression. The modern office is sleek and sophisticated, with warm lighting, hd quality, ultra-realistic detail --ar 16:9 --v 6.0
Imagine a modern Balinese bedroom with sliding glass doors leading to a private balcony with ocean views.
Create an image showcasing three of the seven inspiring kitchen wall decor trends mentioned in the article. Use bright, bold colors and geometric shapes to create a modern, eye-catching design. Incorporate elements such as hanging plants, metal accents, and unique wall art to add depth and texture to the image. The kitchen should be depicted as well-lit with clean, white surfaces to allow the decor to be the focal point. --ar 128:73
Design a stunning, high-end kitchen that seamlessly integrates with the cliffside mansion’s natural environment. The space features a wall of glass that extends from floor to ceiling, framing breathtaking views of the ocean and allowing natural light to flood the room. The glass wall is bordered by natural stone elements that blend into the rock of the cliff, creating a harmonious connection between the indoors and outdoors. The central feature of the kitchen is a massive marble island, with a waterfall edge that flows down to the floor, giving the impression of a continuous stone surface. The marble has subtle veining in earth tones, echoing the rugged rock walls around it. The island includes an integrated sink with sleek, modern fixtures in brushed metal, and ample counter space for both cooking and entertaining. Above the island, a series of pendant lights hang from the ceiling, with organic, sculptural shapes that mimic the movement of ocean waves, providing soft, ambient lighting. Custom cabinetry lines the opposite wall, crafted from rich, dark wood that contrasts beautifully with the lighter stone elements of the room. The cabinets feature gold or matte black hardware, adding a touch of luxury to the natural design. State-of-the-art appliances are seamlessly integrated into the cabinetry, including a built-in wine cooler, double ovens, and a sleek, modern cooktop with a minimalist vent hood that blends into the rock ceiling. A dining area is positioned near the glass wall, with a custom dining table made from a combination of glass and polished stone, perfectly mirroring the textures of the surrounding environment. The chairs are upholstered in soft, neutral fabrics, providing comfort while keeping the focus on the natural beauty outside. Lighting is [...]

View Limit Reached
Upgrade for premium prompts, full browsing, unlimited bookmarks, and more.
Get Premium
Limit Reached
Upgrade for premium prompts, full browsing, unlimited bookmarks, and more. Create up to 2000 AI images and download up to 3000 monthly
Get Premium
Become a member
Sign up to download HD images, copy & bookmark prompts.
It's absolutely FREE
 Login or Signup with Google
Login or Signup with Google

Become a member
Sign up to download HD images, copy & bookmark prompts.
It's absolutely FREE
 Login or Signup with Google
Login or Signup with Google

Limit Reached
Upgrade for premium prompts, full browsing, unlimited bookmarks, and more.
Get Premium












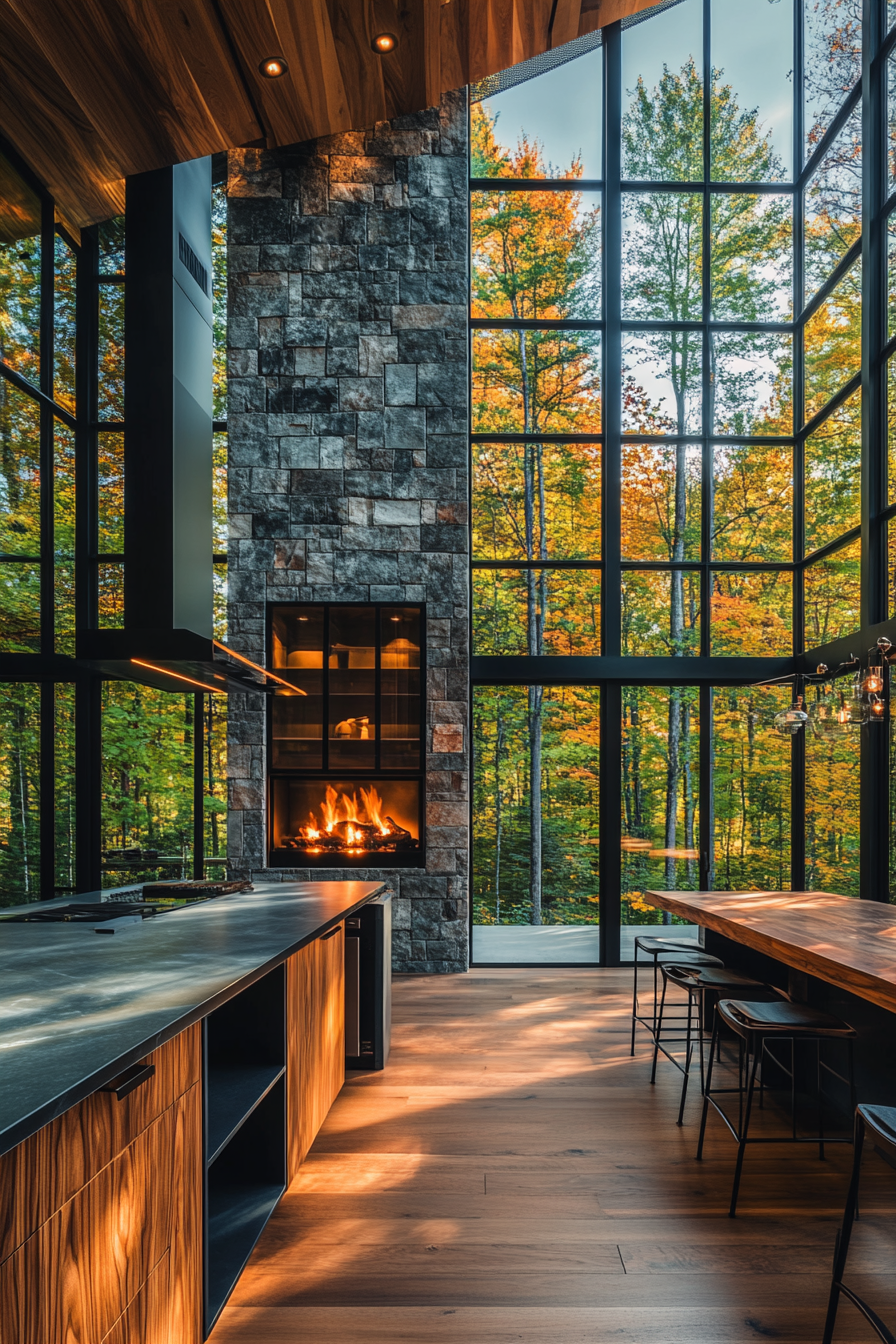











 Download Image (SD)
Download Image (SD)
 Download Image (HD)
Download Image (HD)




