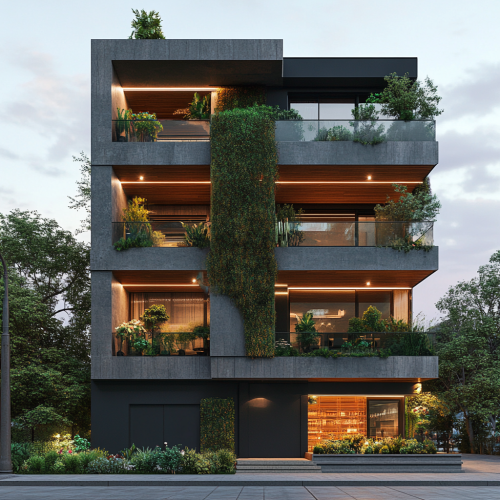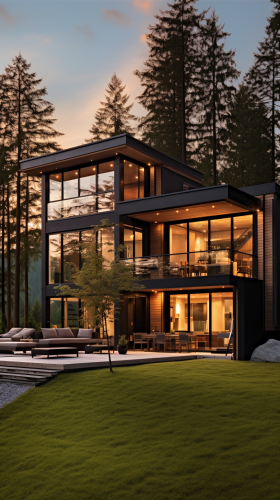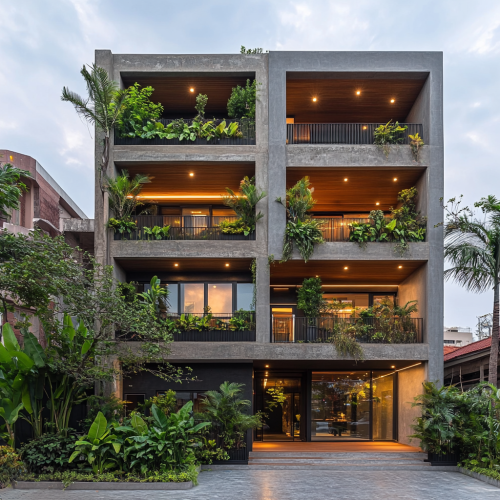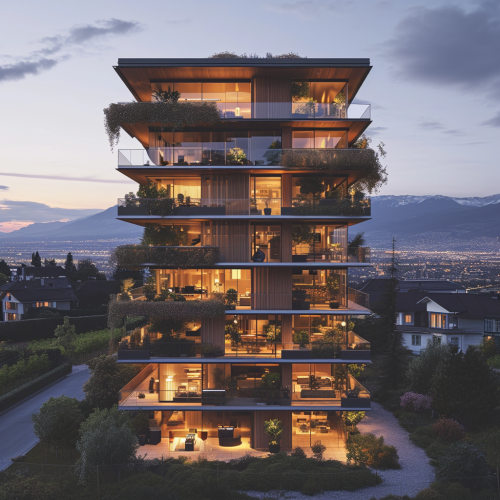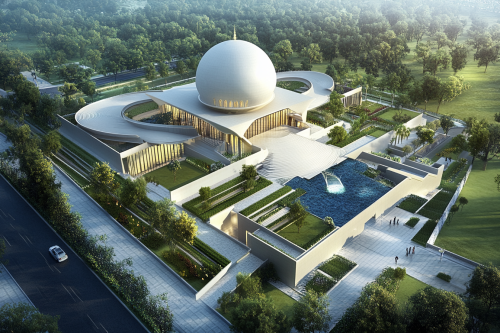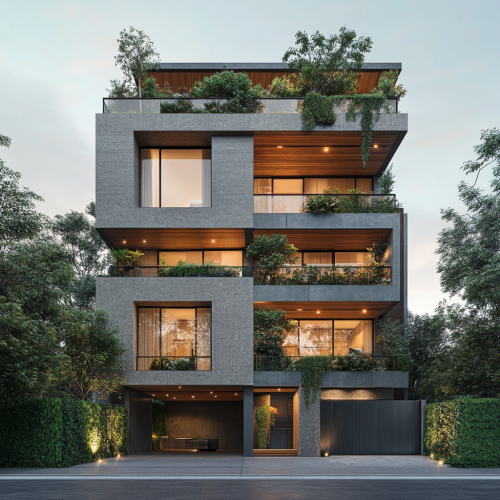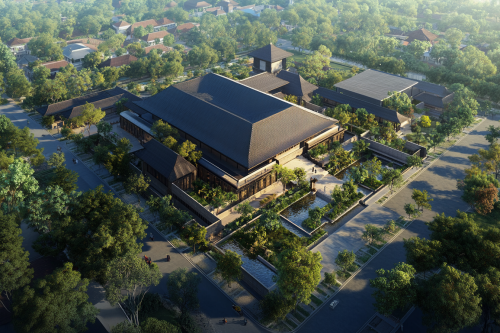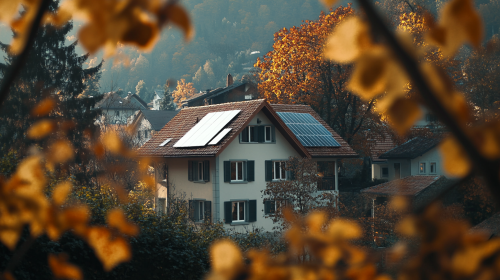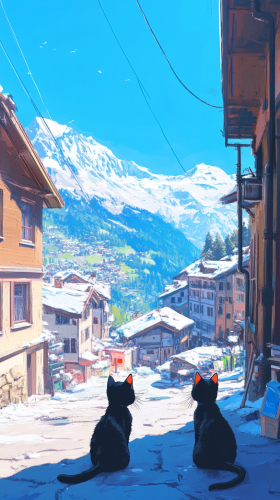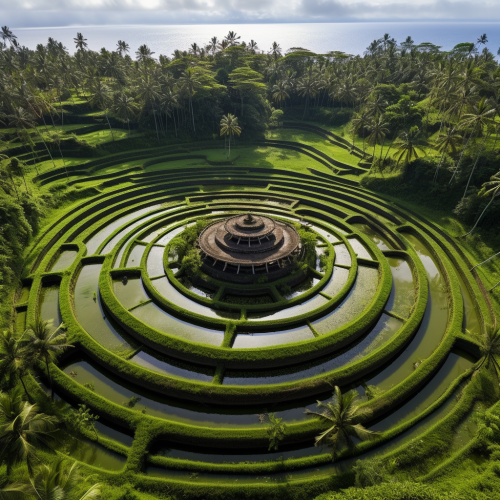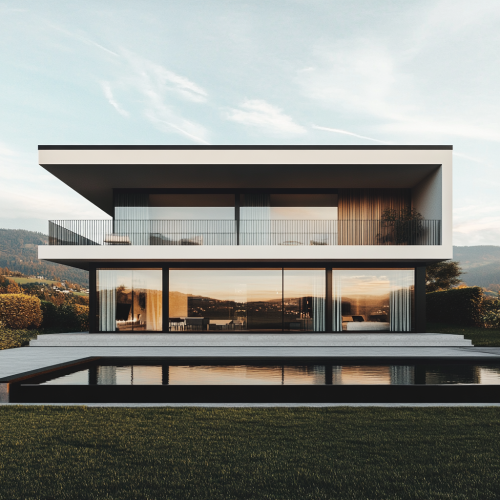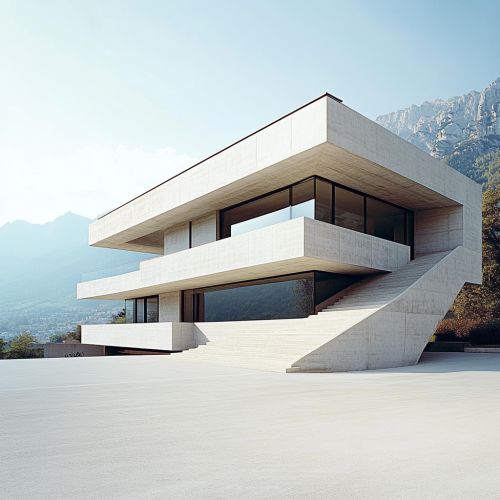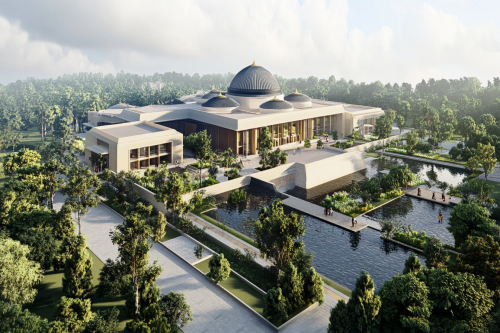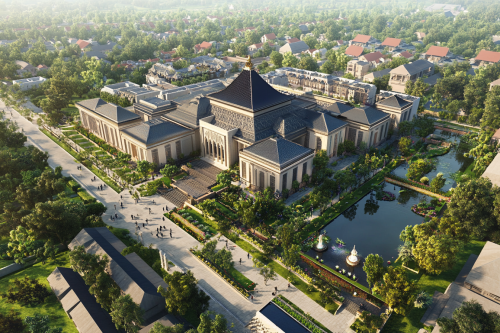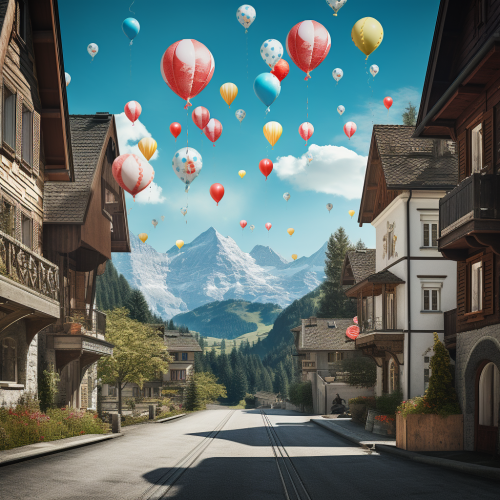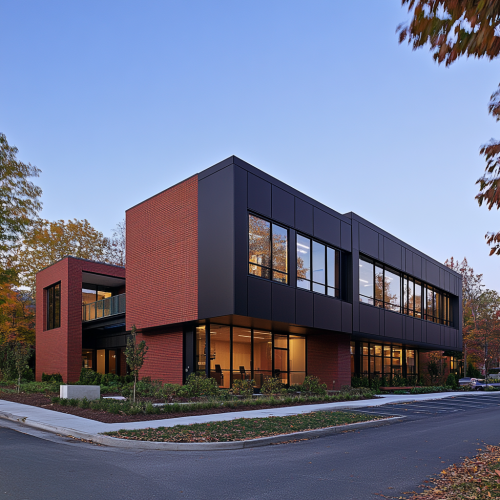Modern Two-Level Building in La Sarraz, Switzerland
License
Free to use with a link to 2moonsai.com
Similar Images
front view of 8 Levels contemporary modern building with the penthouse on the top. width of the building is 22meters wide. on the ground floor there are some plants on the left side and entrace on right side. there are 2 house unit in each floor. so 2 balcony comes out in facade of the building. there are also some plants on the top floor, penthouse. zoom out to show 8 level floor.
Exterior of a luxurious wooden modern home located in a Switzerland forest, wide angle lens, sunset time, matte wooden elements, wealthy feel, large wooden balcony wrapped around the house, large glass panel windows with black framing, classic and modern elements, large but cosy feel, warm-toned up/downlights, sharp lines, eye level, shot on Canon EOS R5 Mirrorless, tonal contrast filter, extremely photorealistic, raw style, extremely photorealistic trees, high quality --ar 9:16
Front view of an 8 levels contemporary modern building. The building is 22 meters wide. On the ground floor, there are plants on the left side and an entrance on the right side. Each floor has 2 residential units, with 2 balconies extending from the facade on each level. The penthouse is on the top floor, featuring additional plants on the terrace. the height is 8 level building. not the 4 level.
Contemporary beautiful residential tower, luxury feeling, Switzerland Vaud region landscape, a little bit of nature, big balconies, aerial view, photorealist shoot --v 6.0
bird eye view perspective.grand mosque. one massive mass building. sustainable design. attractive organic roof . pond in the front of building. high ceilling. modern architecture. vernacular indonesian concept adaptation. banten palace concept. rectangular siteplan. two hectare siteplan. building area 50% of two hectare. organic siteplan layout. --ar 3:2
bird eye view perspective.grand mosque. one massive mass building. sustainable design. pond in the front of building. high ceilling. modern architecture. vernacular indonesian concept adaptation. banten palace concept. rectangular siteplan. two hectare siteplan. building area 50% of two hectare. organic siteplan layout. attractive roof as a focal point of the building --ar 3:2
onstruct a screen printing poster celebrating Andorra la Vella's rich heritage and vibrant urban life. Influenced by vintage travel posters from the 1970s, use a warm and nostalgic lighting palette, and a color scheme infused with earthy greens, terracotta reds, and sunlit yellows. Showcase scenes of locals enjoying cafés in plazas, the iconic Church of Saint Stephen, and panoramic views from viewpoints like the Roc del Metge. The accompanying text should invite viewers to discover the city's rich tapestry of history, modern luxuries, and the embrace of the surrounding majestic mountains. --ar 2:3
view on a switzerland house with a photovoltaik plates on the roof, blurred leaves in the forground, hasselblad camera, realistic, iso250, grain, 4k --ar 16:9
Makoto Shinkai's animation style. Vivid colors. Detailed depiction. Gentle atmosphere. The town of Zermatt, Switzerland. The clear blue sky. Two kittens. --ar 9:16 --v 6.1
Elongated villa-style residential building in La Sarraz, Switzerland, with a simple and modern aesthetic. The structure has two levels: a ground floor and a first floor, referred to as ‘one level’ with one apartment per floor. An L-shaped balcony wraps around the corner on the eaves-side facade, providing expansive views. The building features a traditional two-sided sloped roof, emphasizing its villa-like volume and harmonious integration with the Swiss landscape. Designed with an elongated proportion (longer than it is wide), the facade is minimalistic with refined lines and muted tones, balancing elegance and functionality. Natural lighting enhances the realism of the scene, casting soft shadows that emphasize architectural details.
bird eye view perspective.grand mosque. one massive mass building. sustainable design. pond in the front of building. high ceilling. modern architecture. vernacular indonesian concept adaptation. banten palace concept. rectangular siteplan. two hectare siteplan. building area 50% of two hectare. organic siteplan layout. --ar 3:2
Kalenderblätter auf einer Strasse in der Schweiz. Die nächsten 4 Jahre sind sichtbar, danach löst sich die Strasse im Horizont auf

View Limit Reached
Upgrade for premium prompts, full browsing, unlimited bookmarks, and more.
Get Premium
Limit Reached
Upgrade for premium prompts, full browsing, unlimited bookmarks, and more. Create up to 2000 AI images and download up to 3000 monthly
Get Premium
Become a member
Sign up to download HD images, copy & bookmark prompts.
It's absolutely FREE
 Login or Signup with Google
Login or Signup with Google

Become a member
Sign up to download HD images, copy & bookmark prompts.
It's absolutely FREE
 Login or Signup with Google
Login or Signup with Google

Limit Reached
Upgrade for premium prompts, full browsing, unlimited bookmarks, and more.
Get Premium











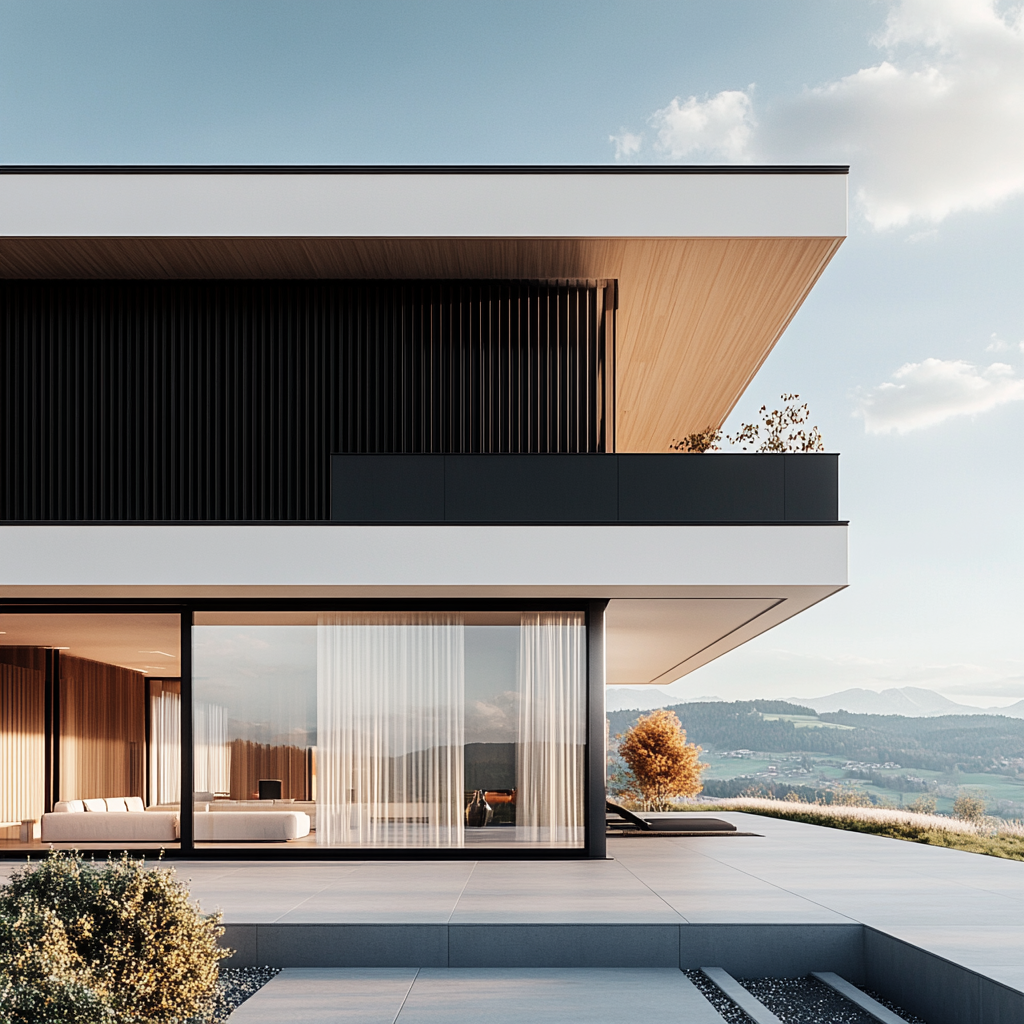










 Download Image (SD)
Download Image (SD)
 Download Image (HD)
Download Image (HD)




