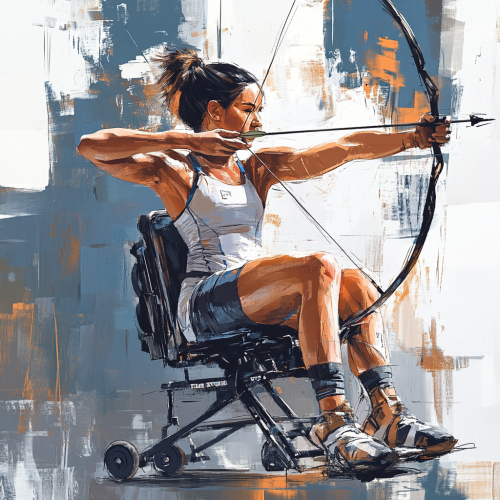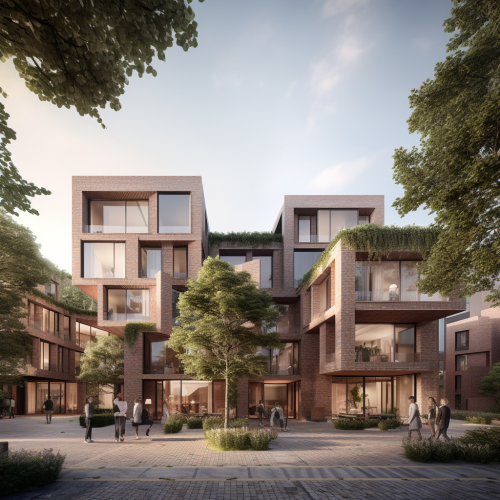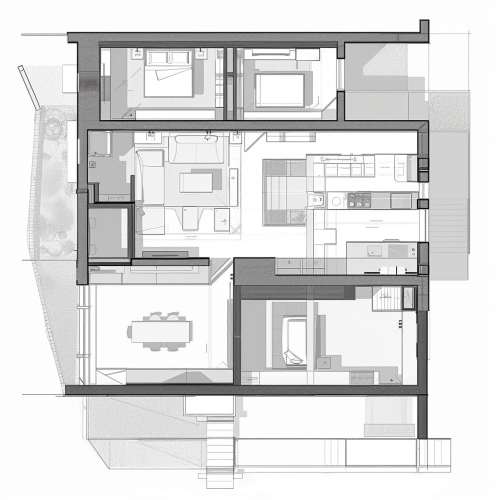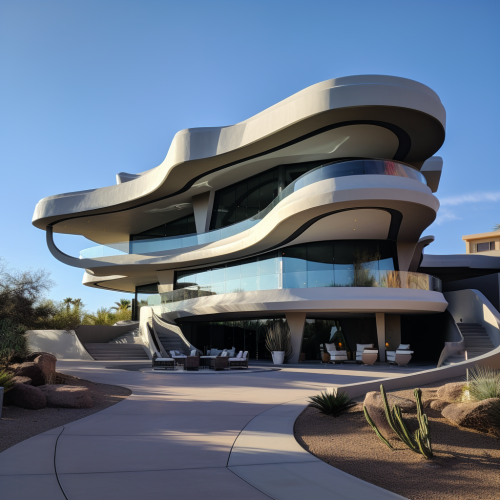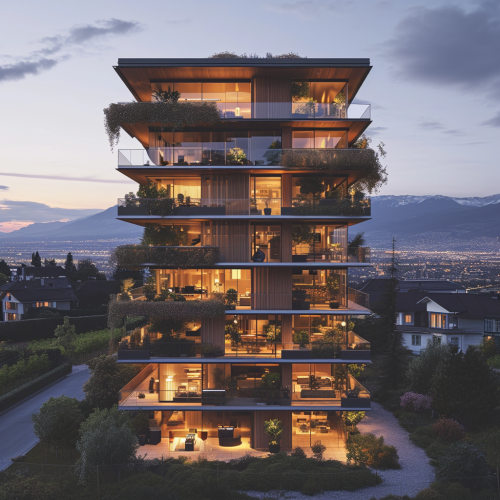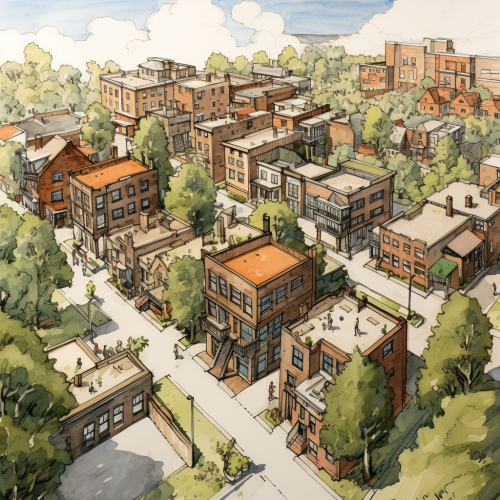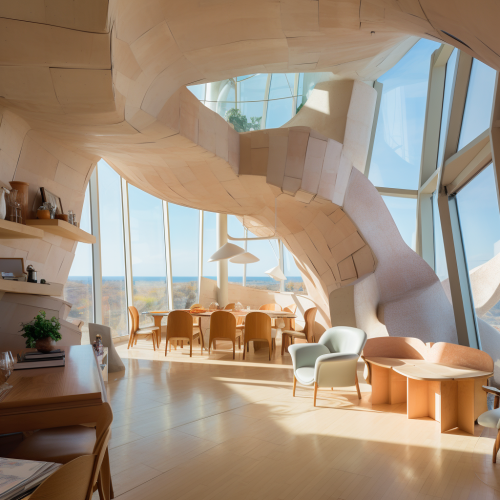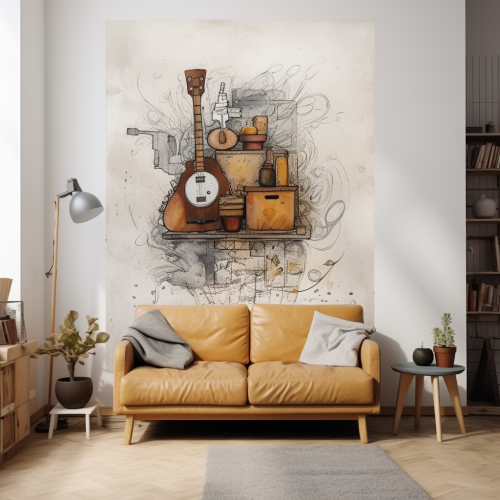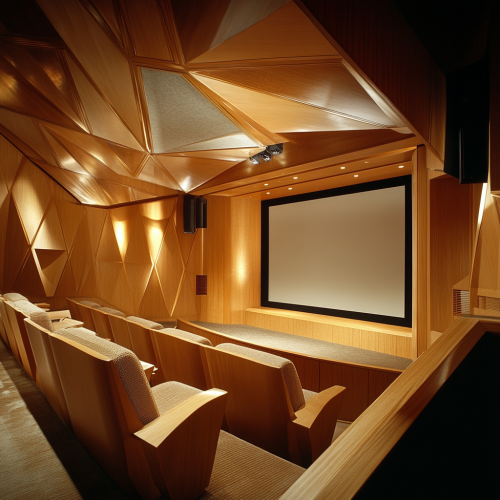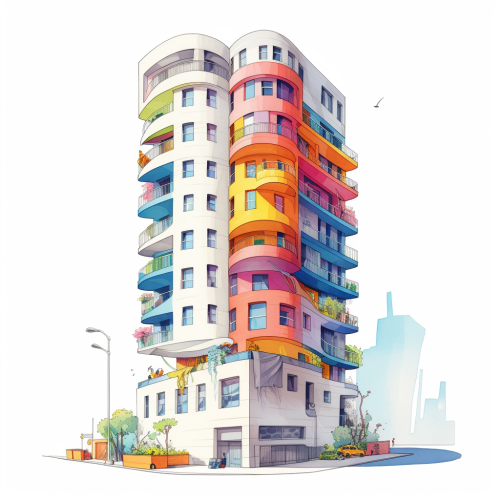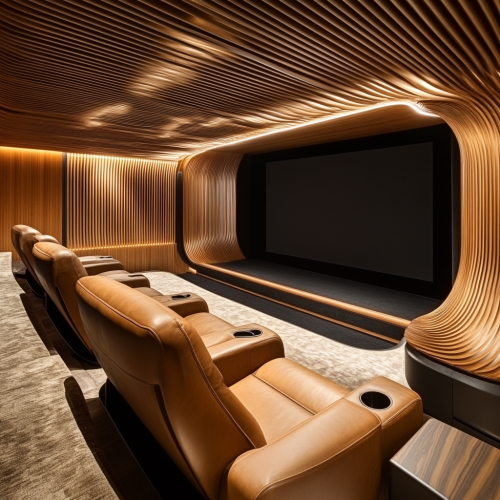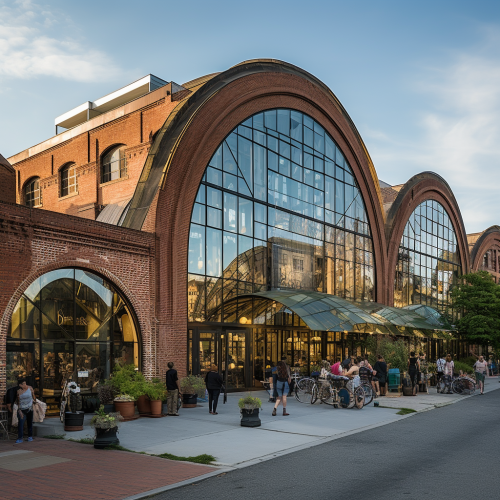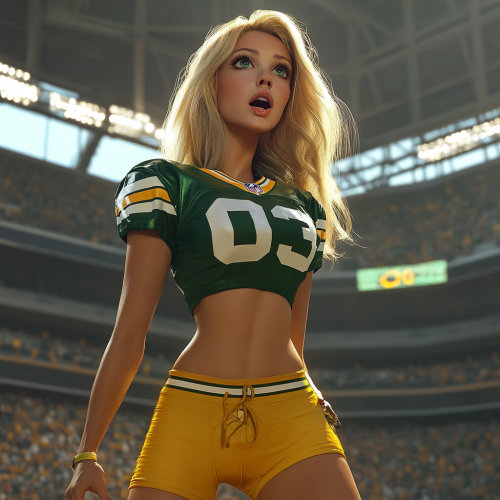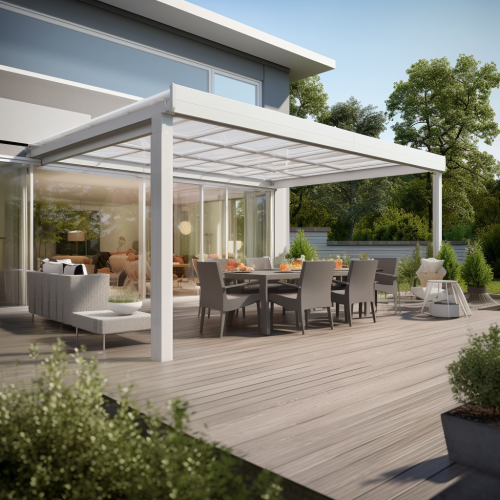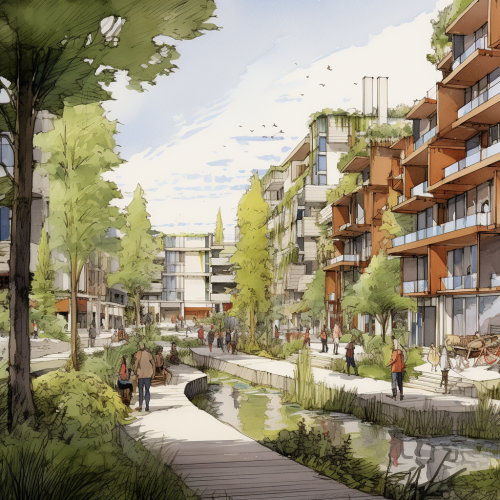Contemporary residential compound with green spaces
Prompt
License
Free to use with a link to 2moonsai.com
Similar Images
a contemporary residential complex characterized by modern, geometric architecture. Envision a series of townhouses made with light-colored brick facades. Introduce a textured design by adding sections with a three-dimensional, basketweave brick pattern for depth. Focus on large, floor-to-ceiling windows framed by dark materials to contrast with the light bricks. Include balconies and terraces with simple metal railings. Design entryways marked by glass doors, accentuated with dark frames to demarcate the transition from outside to inside. Surround the buildings with lush, diverse landscaping, integrating a variety of plants, shrubs, and mature trees. Incorporate paved pedestrian pathways, hinting at a walkable, community-friendly environment. Add elements indicating eco-friendly living, like bicycles and green spaces. Ensure the lighting in the scene mimics a natural, warm daylight atmosphere, highlighting the buildings' design features and the landscaping's vibrant colors.
esign of a single-section low-rise building of 3 floors, with duplex apartments. 6.0
a luxury Zaha Hadid style three story compund in scottsdale arizona in summer
Contemporary beautiful residential tower, luxury feeling, Switzerland Vaud region landscape, a little bit of nature, big balconies, aerial view, photorealist shoot --v 6.0
indigenous Canadian reconciliation, urban planning, land use planning sketch, green spaces, cultural uses, two-storey residential brick buildings, small town aesthetic
/inside of residential frank gehry green tower, surronded by the sea
Handmade illustration painted on a wall with design drawing of furniture, home and decoration. Contemporary style. Predominantly more neutral colors but also some other colors. Bring the space to life.
Armed combatants in the compound of Osama bin Laden, tense and alert, with rifles drawn, positioned behind walls and barricades for cover. The scene captures the compound's dense, dark atmosphere, with dimly lit rooms and high concrete walls. Combatants are scattered across different areas, communicating in hand signals and scanning for potential threats. The environment feels confined, yet strategic, with low lighting creating deep shadows and a sense of looming danger. The night sky above adds to the intense, clandestine nature of the operation. Cinematic lighting with dark, tactical tones --ar 16:9 --c 17 --s 650 --v 6.0
a city with lots of green spaces, the ideal community, --aspect 16:9 --s 750 --v 6.0
home theater, high end residential architecture, contemporary but clean detailing, finlandia theater alvar aalto inspired, faceted procenium walls around screen
A highrise residential apartment building, realistic, in the style of contemporary children's book illustration with bright colors and flowing lines, white background
home theater, high end residential architecture, contemporary but clean detailing, finlandia theater alvar aalto inspired, procenium walls around screen
Futuristic, realistic renovation of the historic, old, industrial, brick warehouse, on Tingey St SE in Navy Yard, Washington, DC. The building is long, has windows lining the exterior of the building and the roof of the building is dome shaped. Retail, residential and green space.
Capture the modern elegance of a contemporary-styled residence's open patio terrace on a cold spring day with a hyper-realistic touch that includes natural wear and tear. The focal point should be the vertical roller terrace awning, crafted from PVC-coated Polyester Fabric. This enclosure, accentuated by its white contour and transparent PVC panoramic center, should reflect its daily usage, showing minor signs of wear, like subtle wrinkles and creases. It acts as a flexible barrier, allowing the user to open or close the space as desired, offering a clear glimpse inside when closed. The image should emulate the finesse of high-end architectural magazines, with the cold spring ambiance adding a serene touch. --v 5.2 --style raw --s 50

View Limit Reached
Upgrade for premium prompts, full browsing, unlimited bookmarks, and more.
Get Premium
Limit Reached
Upgrade for premium prompts, full browsing, unlimited bookmarks, and more. Create up to 2000 AI images and download up to 3000 monthly
Get Premium
Become a member
Sign up to download HD images, copy & bookmark prompts.
It's absolutely FREE
 Login or Signup with Google
Login or Signup with Google

Become a member
Sign up to download HD images, copy & bookmark prompts.
It's absolutely FREE
 Login or Signup with Google
Login or Signup with Google

Limit Reached
Upgrade for premium prompts, full browsing, unlimited bookmarks, and more.
Get Premium











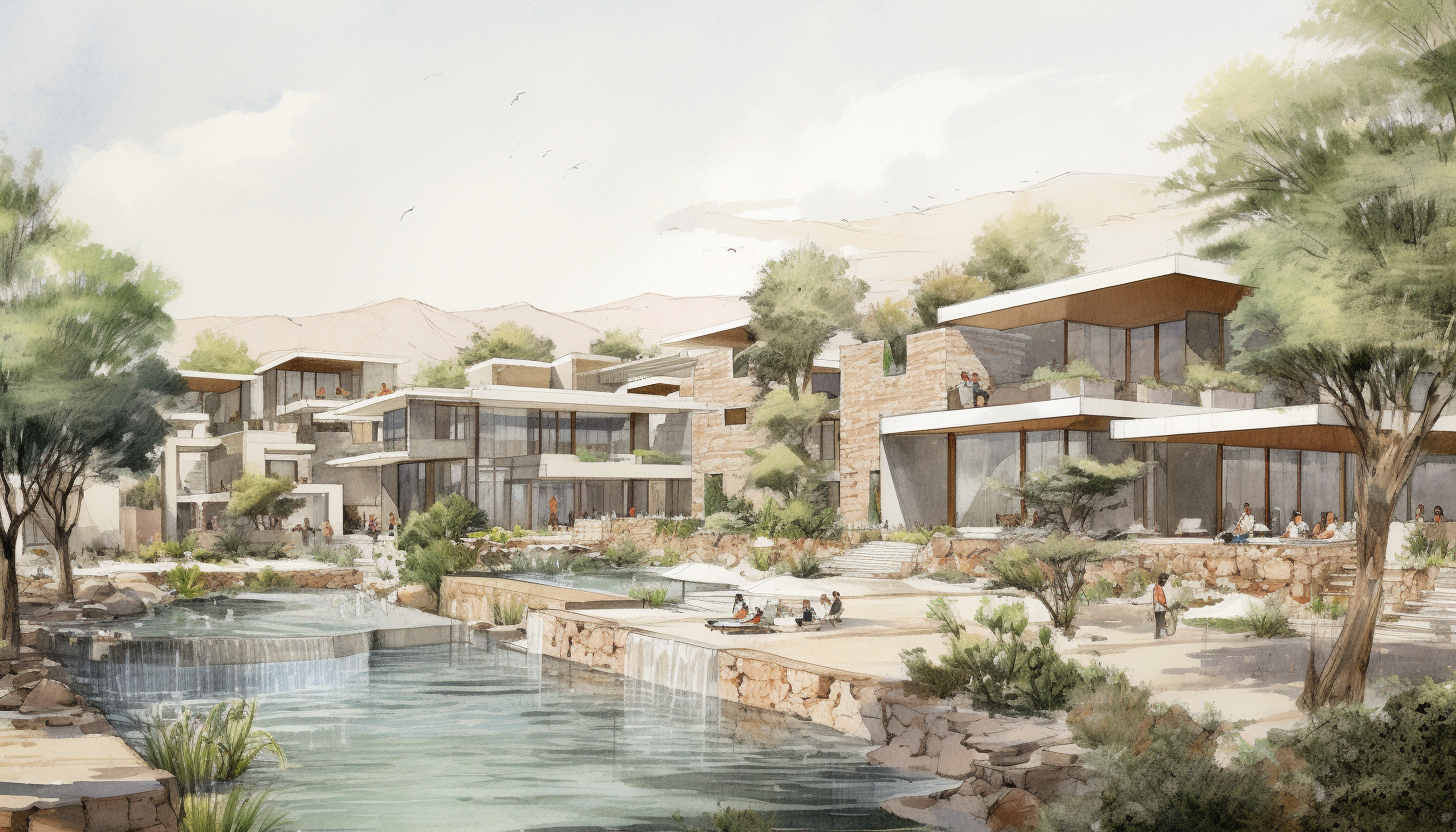












 Download Image (SD)
Download Image (SD)
 Download Image (HD)
Download Image (HD)




