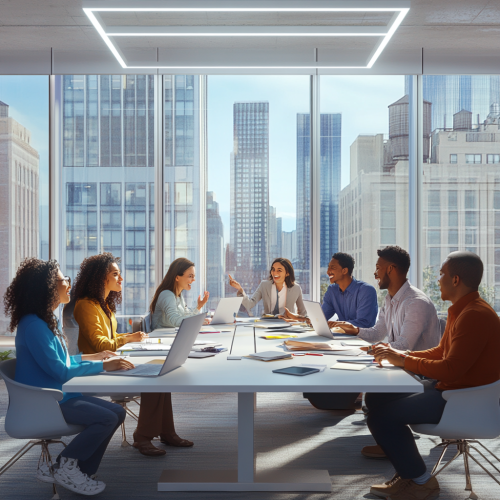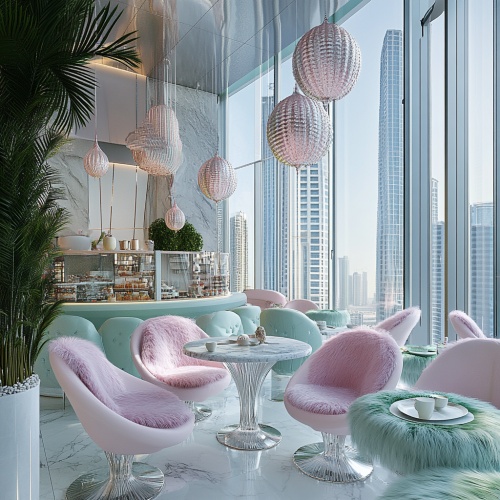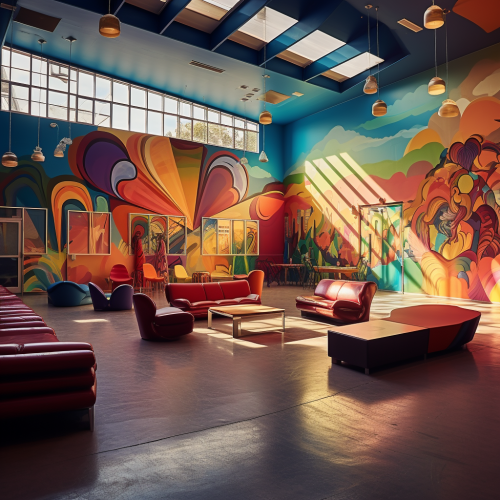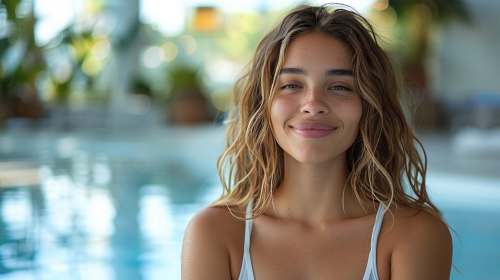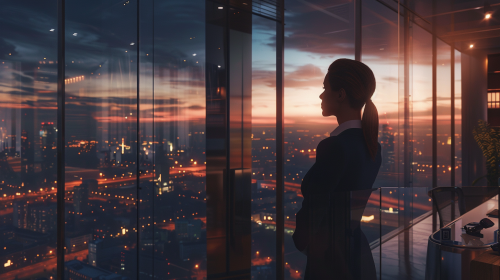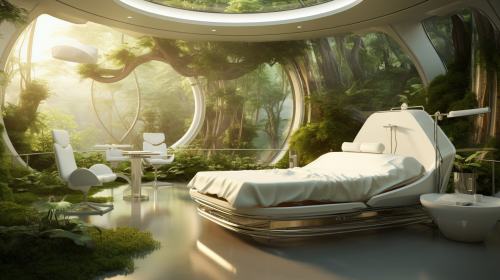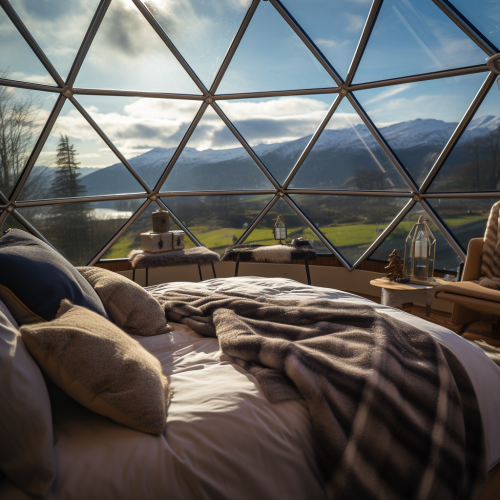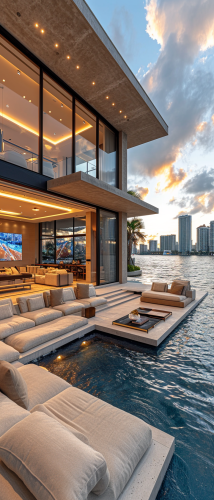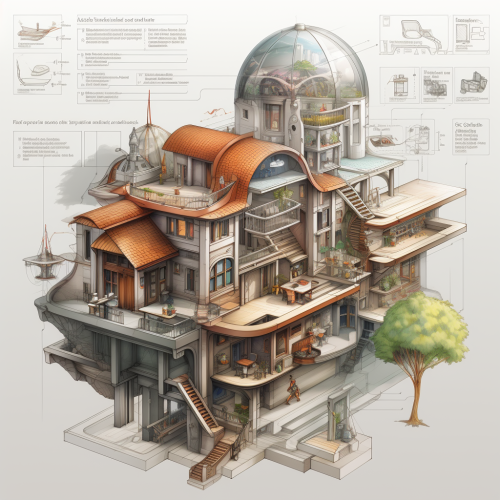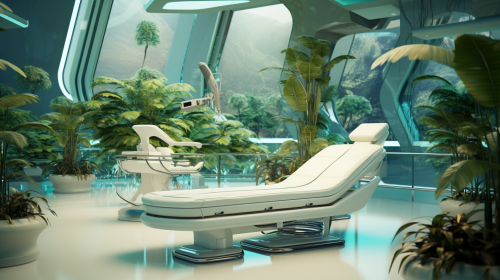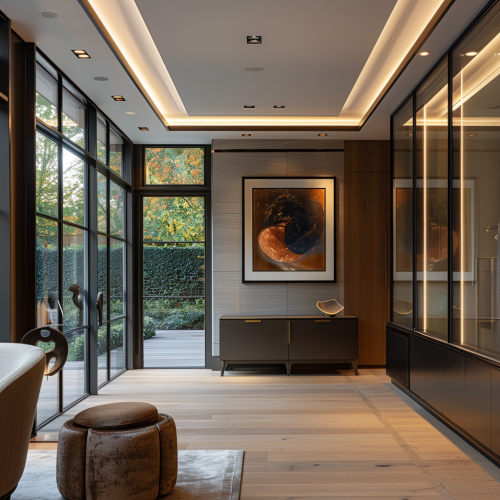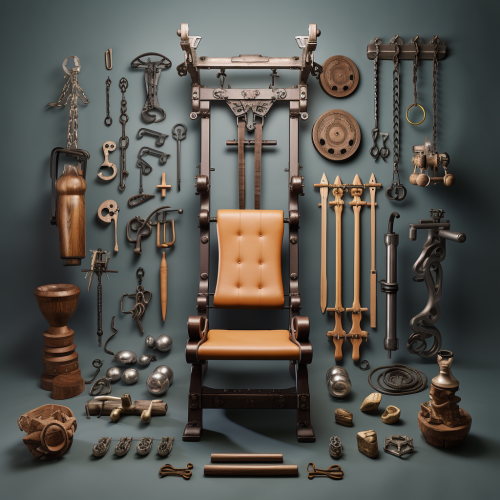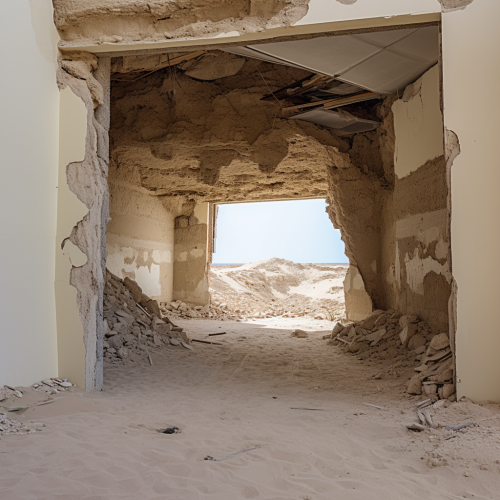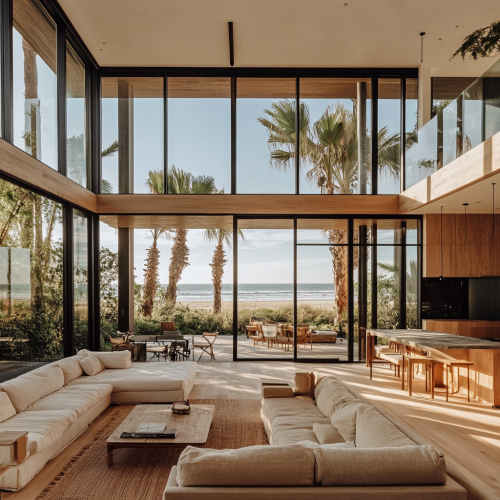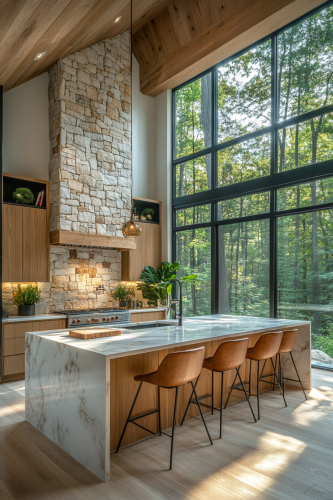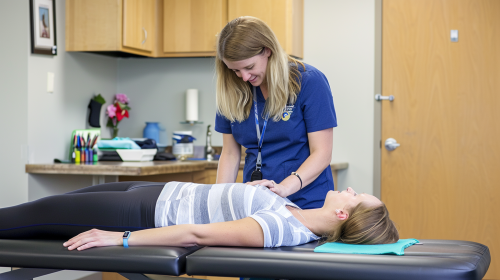Modern Physical Rehabilitation Center Interior
Prompt
Internal views of a new and modern physical rehabilitation center for minors, older adults and athletes. With ultra-realistic, high definition, HD images, with many details, very well lit. White walls, walls with wenge-type vertical wood elements. Brazilian architectural style. Make it a Cover photo taken with a CANON EOS REBEL T7 fixed 35mm lens camera. --ar 16:9 --s 250 --v 5.0
License
Free to use with a link to 2moonsai.com
Similar Images
a logo that embodies the fusion of education and modern technology. At its heart lies an abstract, stylized book that signifies the essence of education. This book is depicted as open, its pages gracefully morphing into digital pixels towards one side, illustrating the seamless transition from traditional learning to digital advancements.
bohemian youth center, interior, modern architecture, art on walls, technology, photograhy
A high-quality image of a happy and relieved female patient in a physical therapy or rehabilitation setting. She is smiling and looking relaxed, possibly doing a light exercise or sitting in a peaceful therapy room. The environment should convey a sense of healing and comfort, with elements like exercise equipment or a serene decor in the background. The image should evoke a feeling of wellness and recovery, perfect for a post about overcoming chronic pain through professional treatment. --ar 16:9 --s 750 --v 6.0 --style raw
A medium shot of a businesswoman in an elegant office, standing by large windows that overlook the city below. The city lights twinkle in the evening as she looks out with a confident expression. The modern office is sleek and sophisticated, with warm lighting, hd quality, ultra-realistic detail --ar 16:9 --v 6.0
a futuristic rehabilitation room with nature motifs, --ar 16:9
geodome interior with mountain views with kings size bed in the middle 50mm lens f 4.0 aperture
luxury modern mansion interior in miami with outdoor water views shot on Sony α7 III camera, equipped with an 55mm lens, shot in high resolution, stunning hyper realism, --ar 9:21 --style raw --stylize 750 --v 6.0
create me a Drawings that shows front View , side View and Plan View and 3D view all in one --s 250
An interior of a residential home in a classic contemporary london style, the space features neutral board formed painted walls and ceiling, teak boards flooring, wide glass openings with zen garden views, abstract modern art mounted on the wall, gray, neutral, and black steel furniture, warm indirect interior lighting, and intricate details. 8k hiperrealistic
interior design of a cafe on the terrace of a skyscraper for girls, all in soft bieg green pink white color with silver elements, fur chairs, fur sofas, tables from marble, high ceilings of a cafe in the center of Dubai where there are many skyscrapers, a luxurious terrace with stunning views of the ultra-modern city islamic style? open balcony with lots of flowers from chocolat
Capture an image of a modern wilderness kitchen with large glass windows offering expansive views of the surrounding forest. The kitchen should feature sleek, minimalist cabinets with hidden handles and a natural stone backsplash that reflects the wild setting. High-tech appliances and a smart home system should provide all the conveniences of modern living. A central fireplace made of natural stone could add a rustic touch and serve as a focal point. This photo should attract viewers looking for a kitchen that connects modern living with the natural environment. Camera: DSLR - Canon EOS 5D Mark IV. Lens: Canon EF 24-70mm f/2.8L II USM. Composition: Wide shot, room-centered, horizontal orientation, balance between furniture and space. Film: Digital, high resolution, color profile sRGB. Camera settings: ISO 400, f/2.8, 1/60 sec. --ar 2:3 --v 6.1 --s 250
A physical therapist shows a person how to be completely flat on a table --ar 16:9 --v 6.0 --s 50 --style raw

View Limit Reached
Upgrade for premium prompts, full browsing, unlimited bookmarks, and more.
Get Premium
Limit Reached
Upgrade for premium prompts, full browsing, unlimited bookmarks, and more. Create up to 2000 AI images and download up to 3000 monthly
Get Premium
Become a member
Sign up to download HD images, copy & bookmark prompts.
It's absolutely FREE
 Login or Signup with Google
Login or Signup with Google

Become a member
Sign up to download HD images, copy & bookmark prompts.
It's absolutely FREE
 Login or Signup with Google
Login or Signup with Google

Limit Reached
Upgrade for premium prompts, full browsing, unlimited bookmarks, and more.
Get Premium











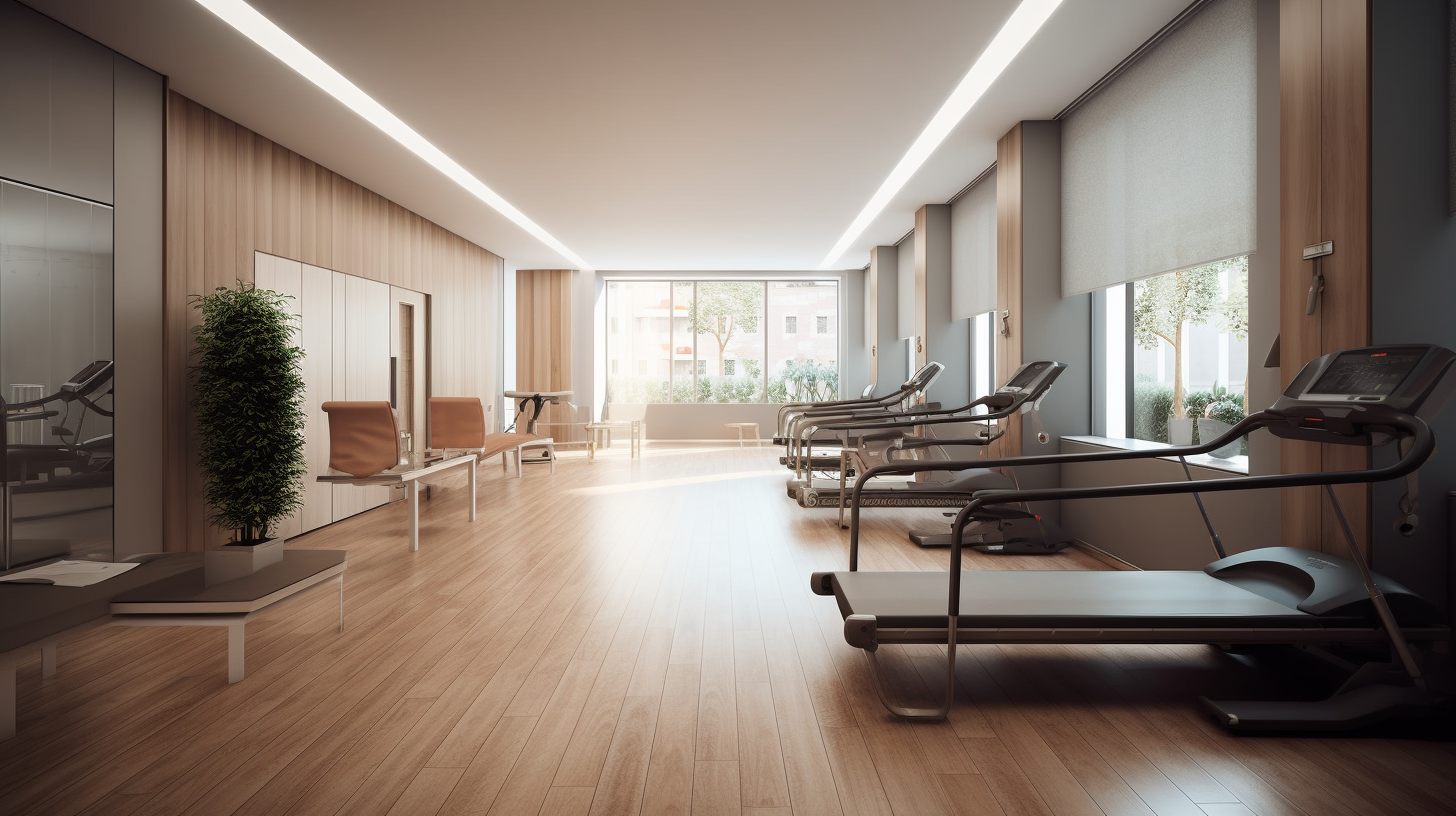












 Download Image (SD)
Download Image (SD)
 Download Image (HD)
Download Image (HD)




