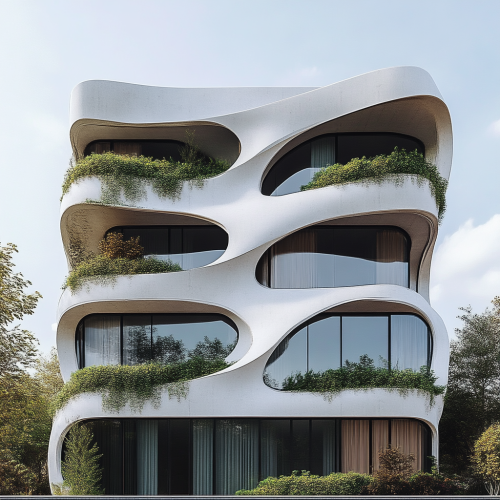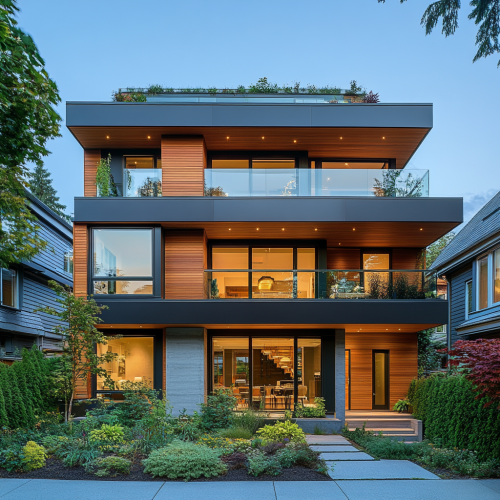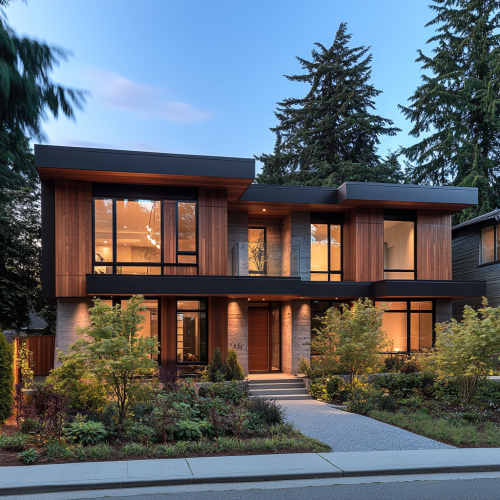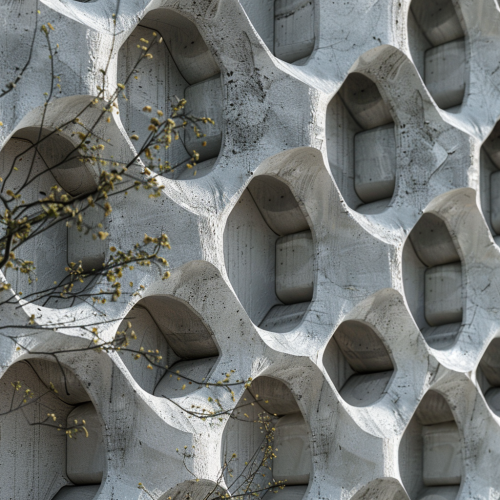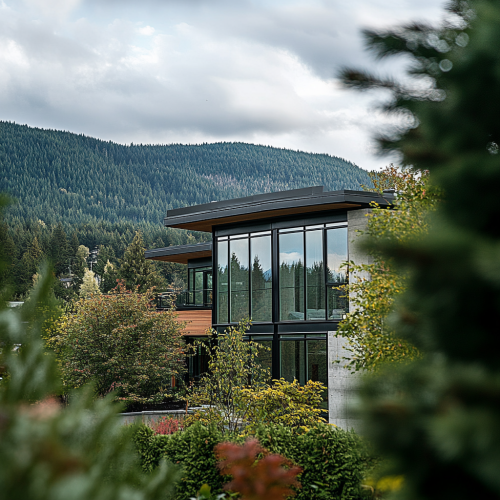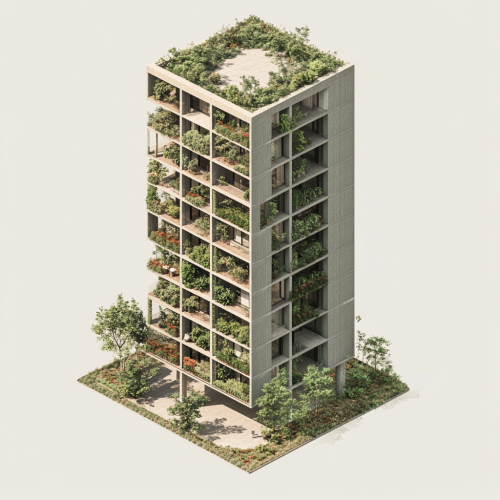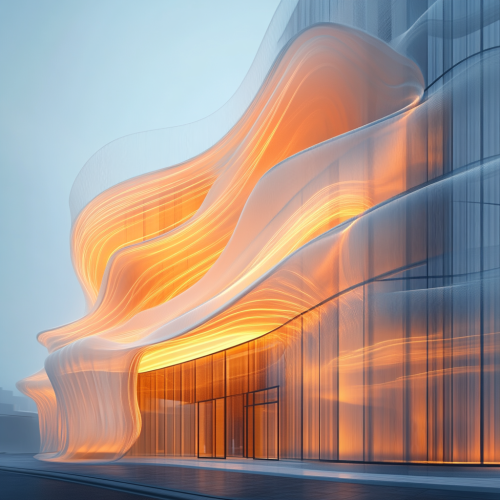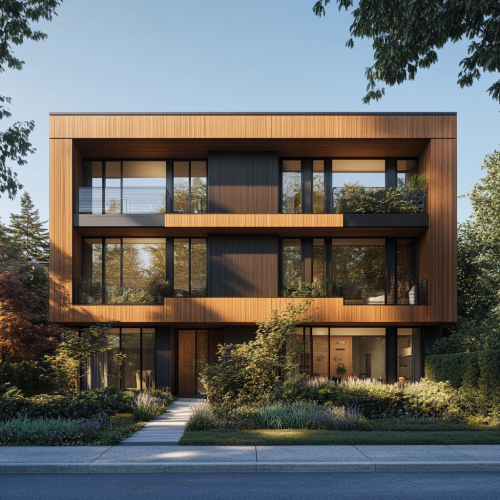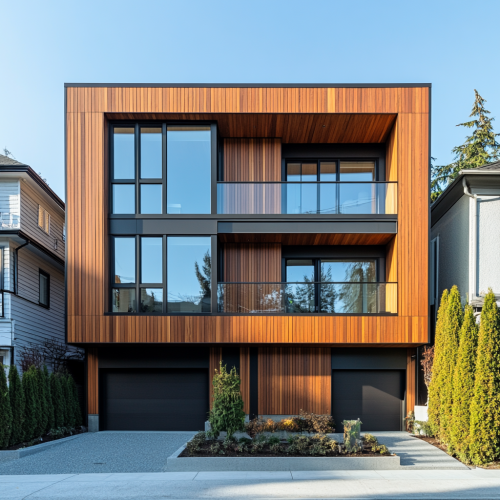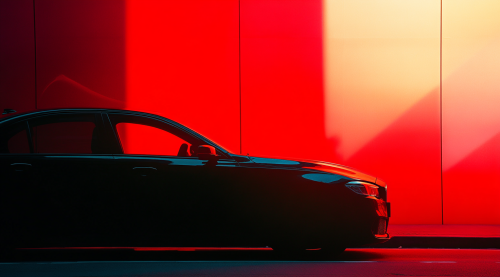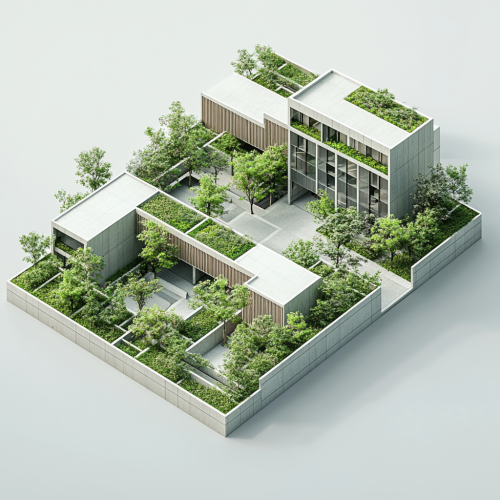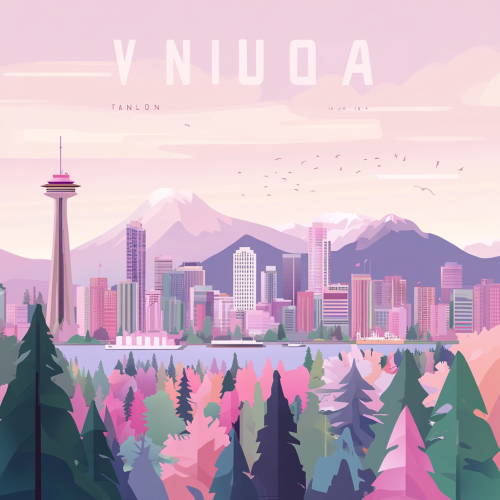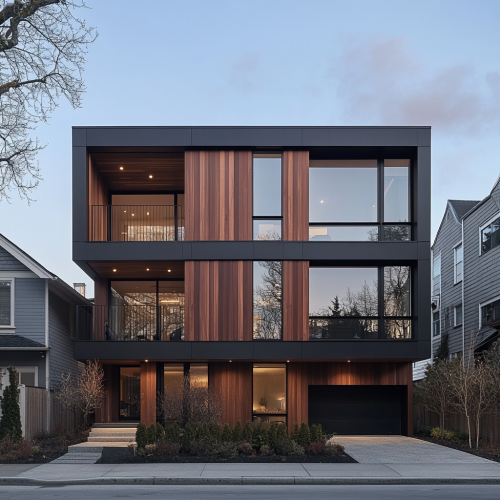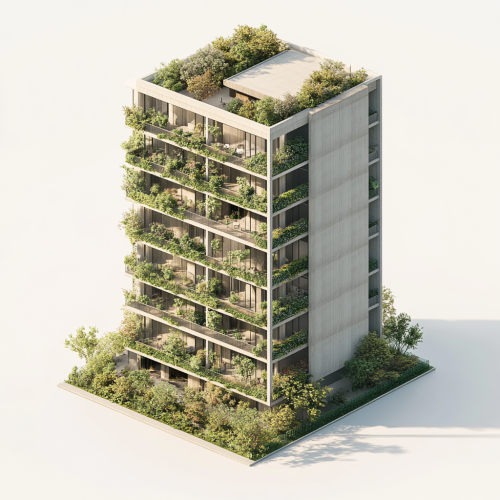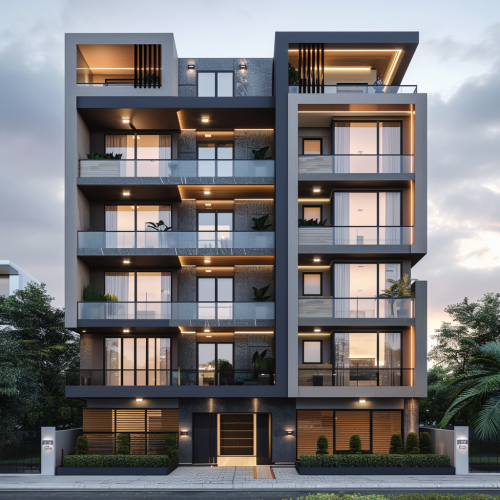Modern Vancouver Three-Story Building
License
Free to use with a link to 2moonsai.com
Similar Images
Create a modern facade design for a rectangular building. The facade should have a sculptural, flowing design inspired by organic shapes and curves. Use smooth, white concrete or light materials that create undulating, wave-like balconies and vertical elements with openings that filter light. Incorporate greenery on select balcony levels, creating a harmonious blend with nature. The overall style should feel futuristic yet minimal, with a focus on rhythm, shadow play, and soft edges. The building should evoke a sense of elegance and fluidity, with architectural details that feel both structural and ornamental. --q 0.5
Front view of a modern three-story duplex, side-by-side layout, prominently showcasing three distinct floors, located in a Vancouver neighborhood. The facade features a combination of wooden cladding and aluminum composite panels, with large floor-to-ceiling windows. The building has a flat roof with a rooftop garden, incorporating natural and earthy materials throughout. Lush landscaping surrounds the structure, blending with the contemporary urban setting, emphasizing the three-story height and rooftop amenities.
In pixelart an apartment building without anything else, without decoration front view in the Boston style of 5 floors with two balconies per floor with windows and doors to go onto the blacon
a 3d printed concrete block, natural concept, interlocking facade system, architecture midcentury modern approach, modular component, nature based, 8k architecture facade, high render detail
"A distant, high-quality photograph of a modern real estate project inspired by North Vancouver architecture, with clean, sleek lines and minimalist design. The building is set against lush green forests and mountainous landscapes, with large glass windows and natural wood textures. The setting is surrounded by serene nature, slightly overcast sky for a realistic Pacific Northwest feel, and balanced lighting that emphasizes the structure’s elegance without harsh shadows. Realistic details of a luxury, environmentally integrated building, aiming for an authentic look without noticeable digital elements.
an isometric shot photo of a view of A 7-story longitudinal building with an open ground floor, approximately 120 meters long, standing alone on an empty plot of land. The architecture is minimalist, featuring a green façade with integrated vertical gardens. The design embodies the clean lines and refined simplicity of David Chipperfield’s architectural style, combined with parametric elements that create a dynamic and modern aesthetic. The setting is bright and spacious, highlighting the building’s innovative structure and sustainable features, realistic.
Create a building facade with a soft, flowing design that resembles fabric draping over the structure. The facade should feature smooth, organic curves and translucent or semi-transparent materials, with a gradient of warm orange lighting emanating from within. The design should give an impression of energy and movement, creating a dynamic, almost ethereal effect as the light filters through the wavy layers. The aesthetic should feel modern and artistic, blending architecture and light to evoke a sense of fluidity and elegance. --q 0.5
Front view of a modern three-story duplex, side-by-side layout, prominently showcasing three distinct floors, located in a Vancouver neighborhood. The facade features a combination of wooden cladding and aluminum composite panels, with large floor-to-ceiling windows. The building has a flat roof with a rooftop garden, incorporating natural and earthy materials throughout. Lush landscaping surrounds the structure, blending with the contemporary urban setting, emphasizing the three-story height and rooftop amenities.
Front view of a minimalist three-story building located in a Vancouver neighborhood, flanked by two houses, featuring a facade with wooden cladding, and aluminum composite panels, modern architectural design, clean lines, natural materials, and urban environment.
urban silhouette side facade, showing the car for the doors side, human eye level, car perspective level. camera angle, on hong kong road china, camera as a car driving on the highway, a spiritual style, in the style of red light, cinema shots, Hollywood shots, cinematic scenes, fast and furious Style, hon kong Identity, abstract style, rustic scenes, Nikon d850, 32k UHD, strong use of negative space, matte photo, god rays --ar 128:71
an isometric photo of A 7-story cloister-style building, approximately 120 meters long, with an open ground floor, situated on an open plot without surrounding buildings. The architecture is minimalist, with a green façade featuring vertical gardens. The design blends the clean, refined aesthetic of David Chipperfield's style with parametric architecture, creating a harmonious yet modern structure. The building's layout forms an enclosed courtyard, with natural light and greenery enhancing the serene, sustainable environment.
create a poster of vancouver with vancouver’s places of interests, with few details, minimalist, light colors of pink blue purple green and other light colors
Front view of a Morden three-story building located in a Vancouver neighborhood, flanked by two houses, featuring a facade with wooden cladding, and aluminum composite panels, modern architectural design, clean lines, natural materials, and urban environment.
an isometric photo of A 7-story large building with an open ground floor, standing alone on an empty plot of land. The architecture is minimalist, featuring a green façade with integrated vertical gardens. The design embodies the clean lines and refined simplicity of David Chipperfield’s architectural style, combined with parametric elements that create a dynamic and modern aesthetic. The setting is bright and spacious, highlighting the building’s innovative structure and sustainable features.
architectural facade design for G+15 FLOOR inspired from modern building and farme work on it with balconies in front .color palette grey white beige blackj.louver in facade

View Limit Reached
Upgrade for premium prompts, full browsing, unlimited bookmarks, and more.
Get Premium
Limit Reached
Upgrade for premium prompts, full browsing, unlimited bookmarks, and more. Create up to 2000 AI images and download up to 3000 monthly
Get Premium
Become a member
Sign up to download HD images, copy & bookmark prompts.
It's absolutely FREE
 Login or Signup with Google
Login or Signup with Google

Become a member
Sign up to download HD images, copy & bookmark prompts.
It's absolutely FREE
 Login or Signup with Google
Login or Signup with Google

Limit Reached
Upgrade for premium prompts, full browsing, unlimited bookmarks, and more.
Get Premium











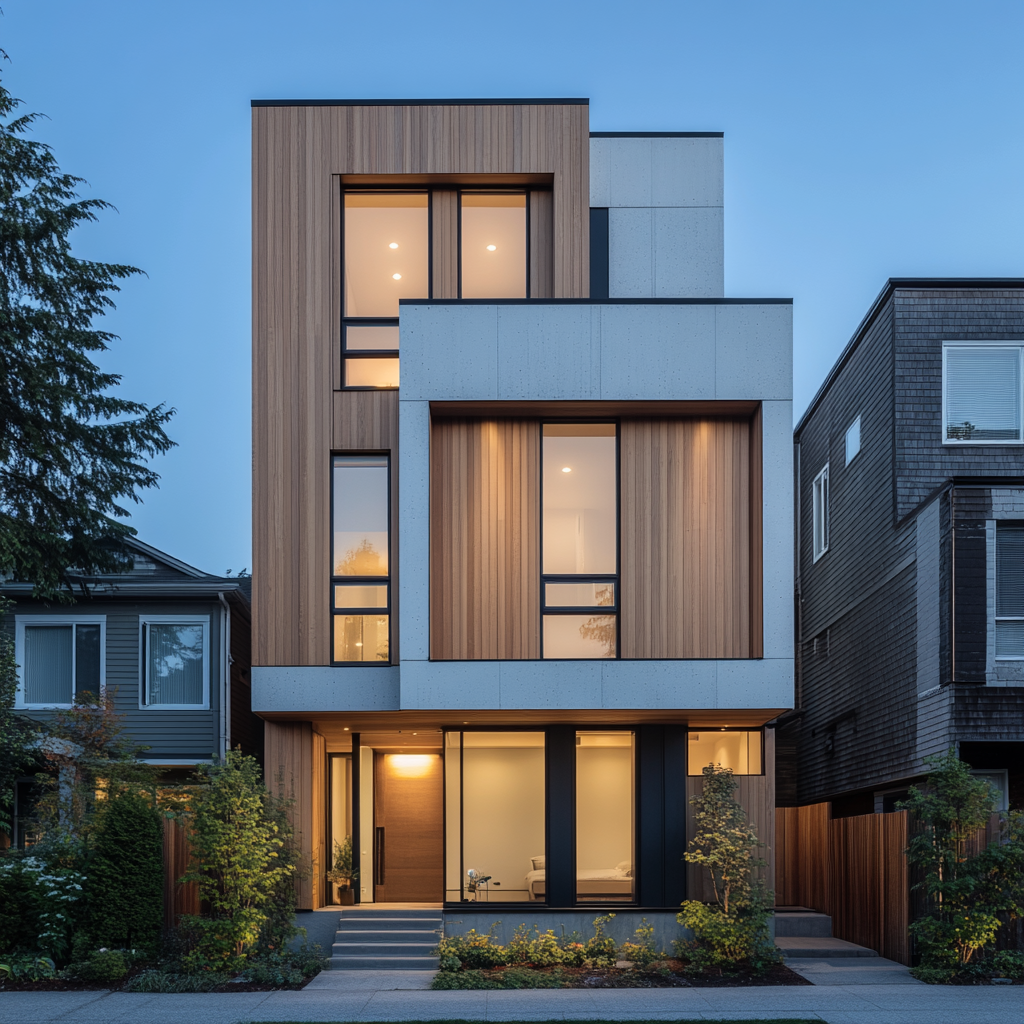










 Download Image (SD)
Download Image (SD)
 Download Image (HD)
Download Image (HD)




