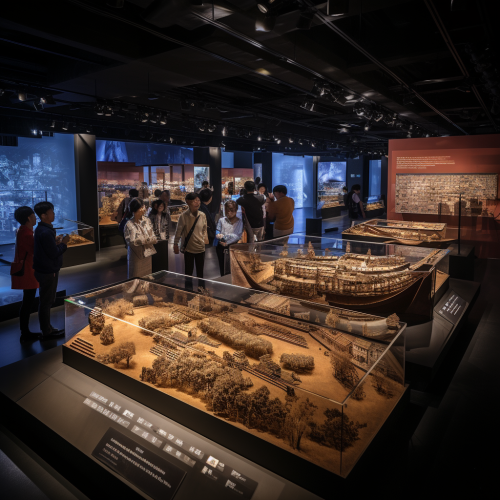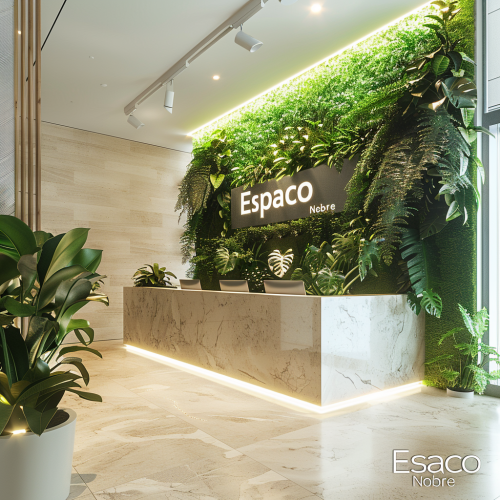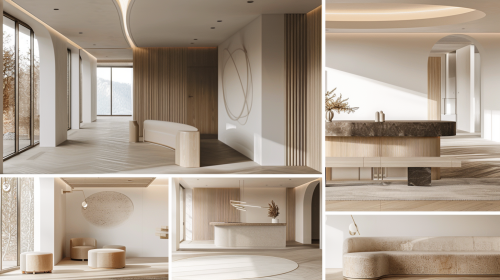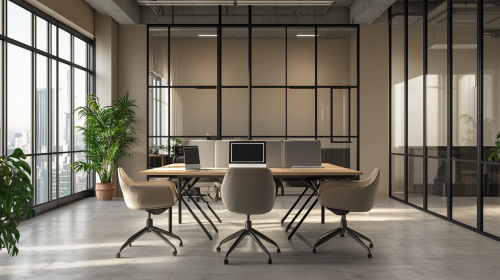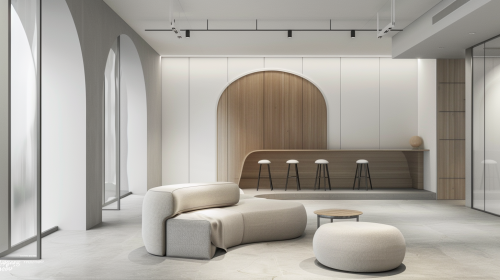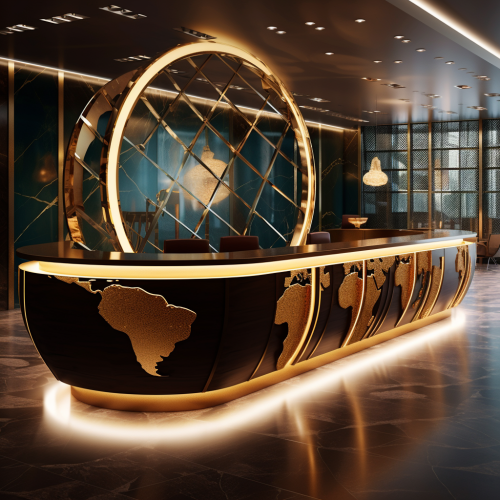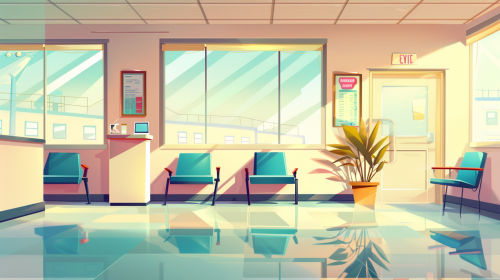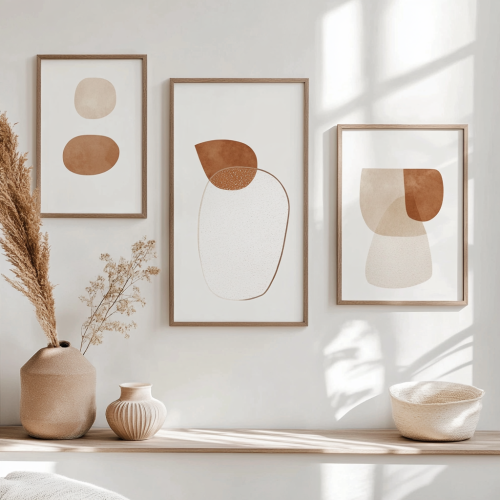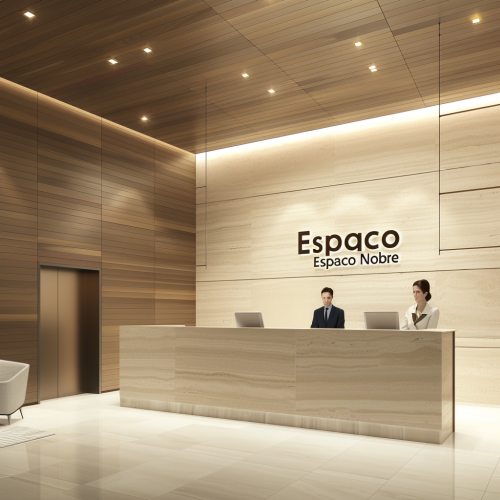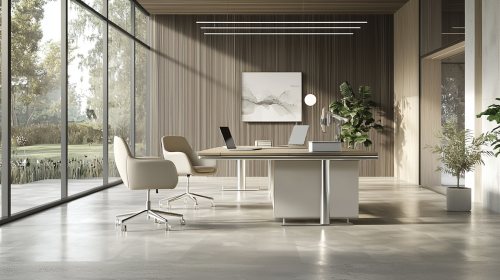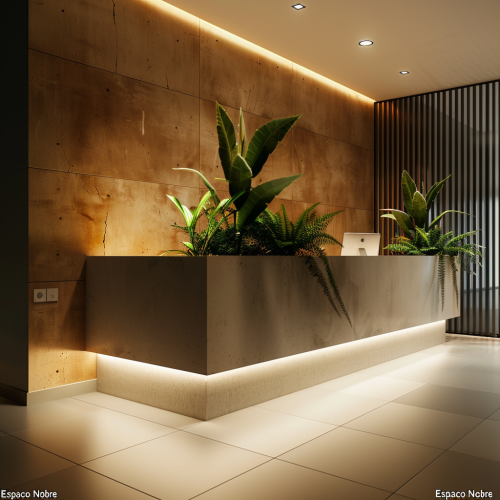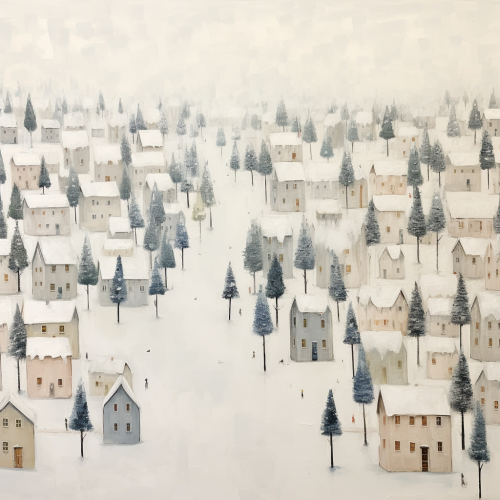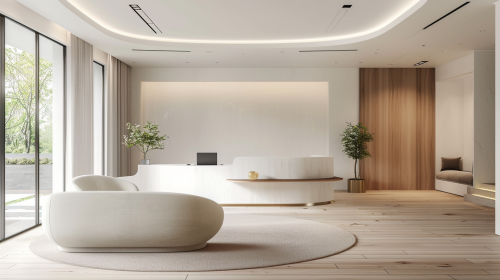Modern Minimalist Reception Area with Neutral Palette
Prompt
A modern reception area in a minimalist house, highlighting clean lines, simplicity, and a neutral color scheme for a bright, open atmosphere. Light wood flooring adds warmth, with predominantly white walls creating a spacious feel. Rounded modern furniture is featured, with a color palette of white, beige, and light wood accented by gray and black. Large windows allow natural light, with a beige sofa, oval freestanding furniture, and thin curtains for privacy. The design contrasts a dark countertop with light cabinetry and includes stainless steel appliances. Cozy elements include built-in bench seating with minimal cushions and soft desk lighting, with textured tiles adding depth. Photography, realistic, --ar 16:9 --v 6.0
License
Free to use with a link to 2moonsai.com
Similar Images
我有一個室內的展示場大約有300平方公尺 他是一個很高階的接待場所裡面只用原木跟植物來佈置讓人走進來會有一種高質感新生活的空間會有一個小型的吧台
boutique hotel reception, simple and elegant, vintage look and feel, navy, pink and white wallpaper, white terrazzo floor, vintage reception, navy wood reception desk, modern lighting, soft feel, some mahogany accents, white linen soft sofa, armchairs, wooden and glass coffee table, --v 6.0
A modern reception area in a minimalist house with an emphasis on clean lines and simplicity, using neutral colors to create a bright, airy environment. Light wood flooring adds warmth, white walls enhance the sense of space, and rounded, contemporary furniture highlights the minimalist aesthetic. Key colors are white, beige, and light wood, with gray and black accents. Large windows flood the space with natural light, and the setup includes a beige sofa, oval freestanding furniture, thin curtains for privacy, a dark counter with light cabinetry, and stainless steel appliances. Cozy details include built-in bench seating with minimal cushions, soft desk lighting, and textural tiles for depth. Digital illustration, --ar 16:9 --v 6.0
A collage of modern minimalist house reception designs, focusing on clean lines and simplicity, with neutral tones and a bright, airy feel. Features include light wood flooring, white walls, rounded modern furniture, and a color palette of white, beige, light wood with gray and black accents. The design showcases large windows for natural light, a beige sofa, oval freestanding furniture, thin privacy curtains, a dark countertop, light cabinetry, and stainless steel appliances. Cozy elements like built-in benches with minimal cushions, soft lighting, and textured tiles are included. Artwork, digital art, --ar 16:9 --v 6.0
A sleek, modern office space with minimalist furniture and metal paneling, showcasing the latest in contemporary workspace design trends. The open floor plan features a neutral color palette with beige and grey tones, creating a sophisticated and calming environment. The client desk, accompanied by chairs and two MacBooks on the table, is central to the design, while the metal paneling adds a modern industrial aesthetic. The space feels open and airy, with high-end minimalist furniture enhancing its functional yet stylish atmosphere. Large floor-to-ceiling windows allow natural lighting to flood the room, emphasizing the sleek, professional tone. Photographed in the style of architectural photography typical of Shutterstock, Getty Images, or Unsplash, --ar 16:9 --q 2 --style raw --v 6.1 --s 50
vector illustration, minimalism, beauty salon reception, administrator
cartoon style, background health clinic, small building,windows, reception area and client seats visible through windows --ar 16:9
A sleek, modern office space with minimalist furniture and metal paneling, showcasing the latest in contemporary workspace design trends. The open floor plan features a neutral color palette with beige and grey tones, creating a sophisticated and calming environment. The client desk, accompanied by chairs and two MacBooks on the table, is central to the design, while the metal paneling adds a modern industrial aesthetic. The space feels open and airy, with high-end minimalist furniture enhancing its functional yet stylish atmosphere. Large floor-to-ceiling windows allow natural lighting to flood the room, emphasizing the sleek, professional tone. Photographed in the style of architectural photography typical of Shutterstock, Getty Images, or Unsplash, the image captures the essence of contemporary office design. --ar 16:9 --q 2 --style raw --v 6.1 --s 50
A minimalist modern reception area featuring clean lines, simplicity, and neutral tones to create a bright, airy environment. Light wood flooring adds warmth, white walls enhance the sense of space, and rounded contemporary furniture underscores the minimalist theme. Main colors include white, beige, and light wood with accents of gray and black. The design includes large windows for natural light, a beige sofa, oval freestanding furniture, thin curtains for privacy, and a contrast between a dark countertop and light cabinetry with stainless steel appliances. Cozy built-in bench seating with minimal cushions and soft lighting with a clean desk setup are highlighted, with textured tiles for added depth. Illustration, digital art, --ar 16:9 --v 6.0

View Limit Reached
Upgrade for premium prompts, full browsing, unlimited bookmarks, and more.
Get Premium
Limit Reached
Upgrade for premium prompts, full browsing, unlimited bookmarks, and more. Create up to 2000 AI images and download up to 3000 monthly
Get Premium
Become a member
Sign up to download HD images, copy & bookmark prompts.
It's absolutely FREE
 Login or Signup with Google
Login or Signup with Google

Become a member
Sign up to download HD images, copy & bookmark prompts.
It's absolutely FREE
 Login or Signup with Google
Login or Signup with Google

Limit Reached
Upgrade for premium prompts, full browsing, unlimited bookmarks, and more.
Get Premium












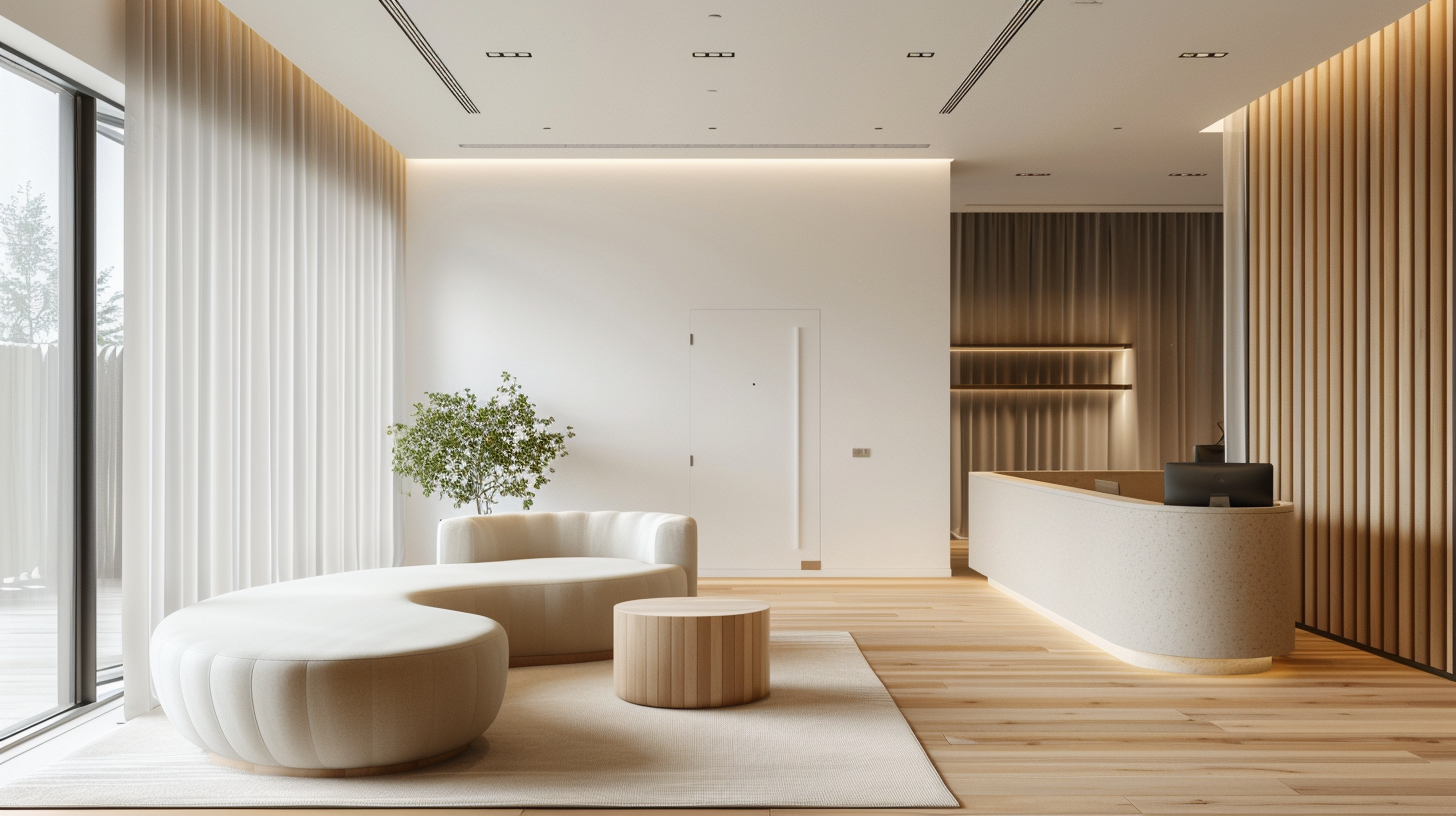











 Download Image (SD)
Download Image (SD)
 Download Image (HD)
Download Image (HD)




