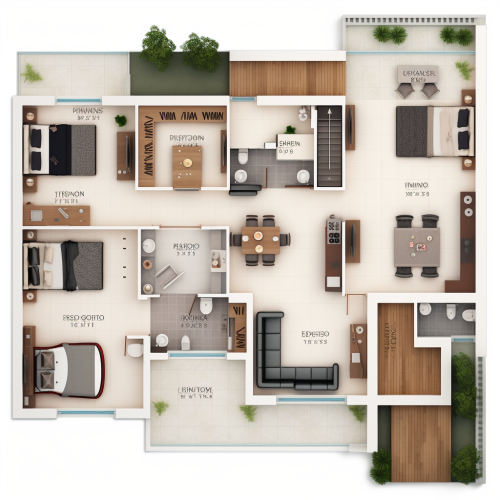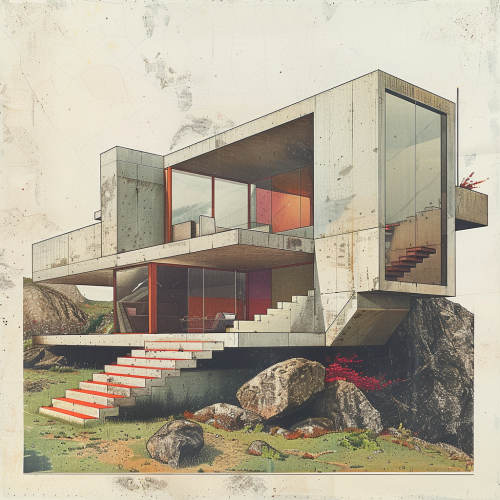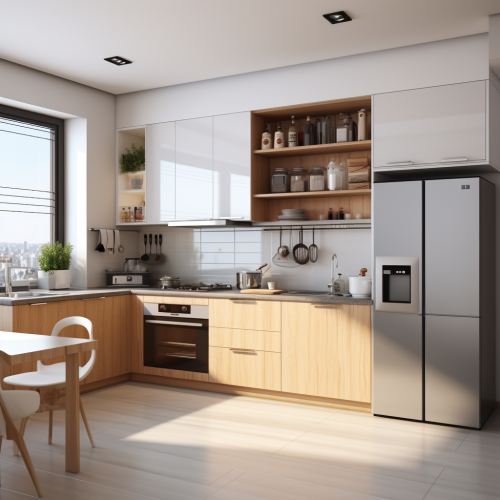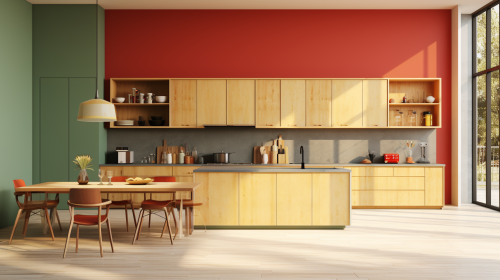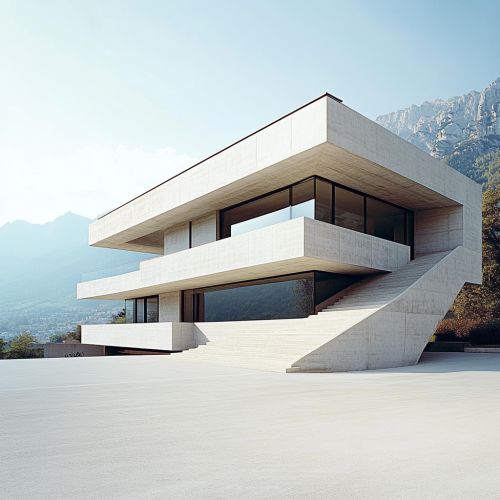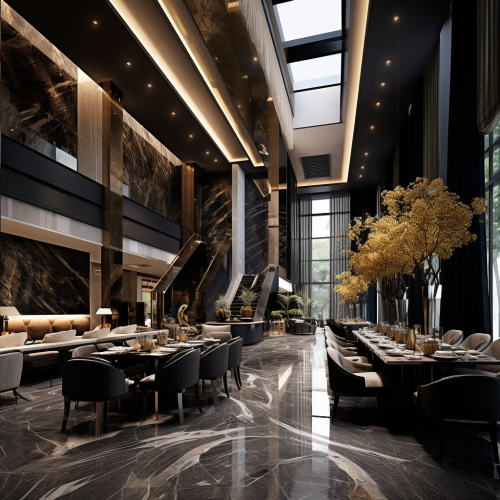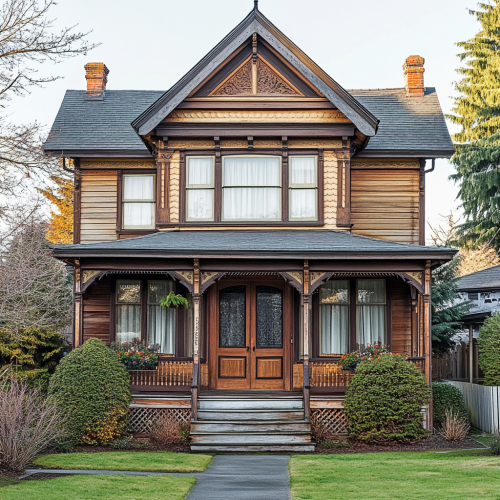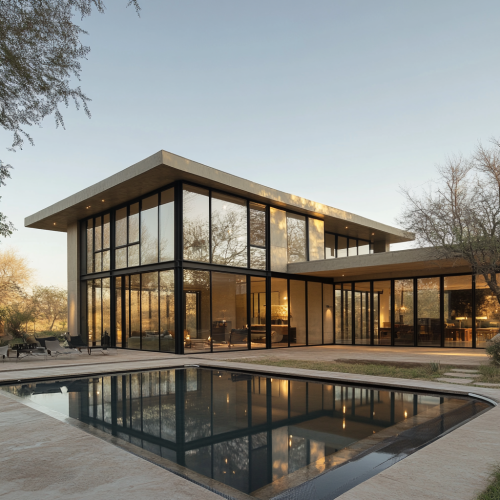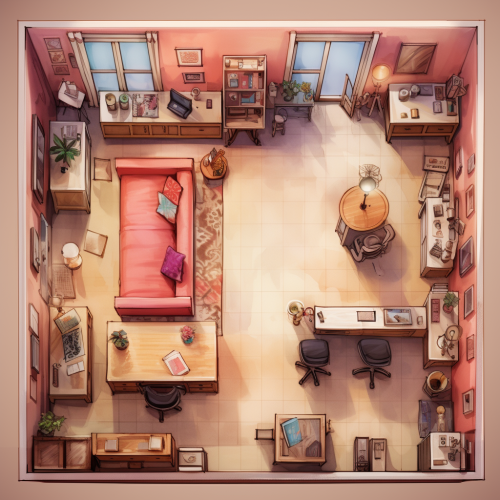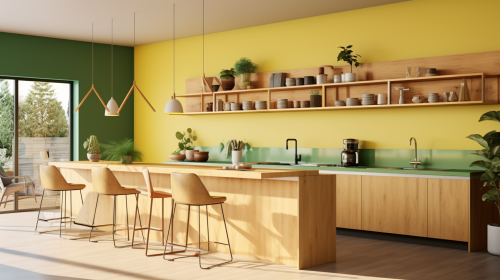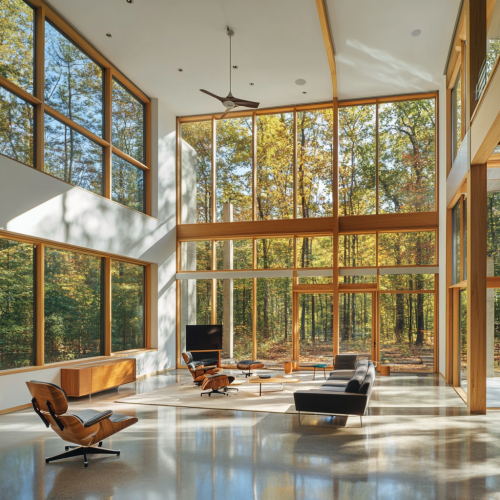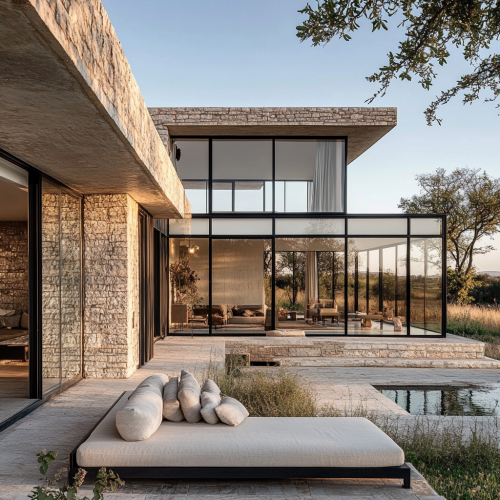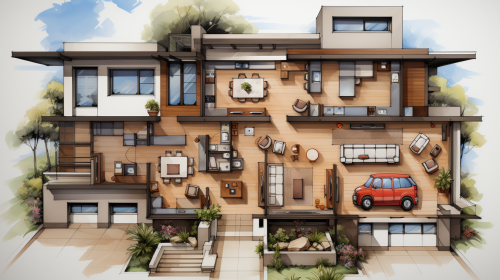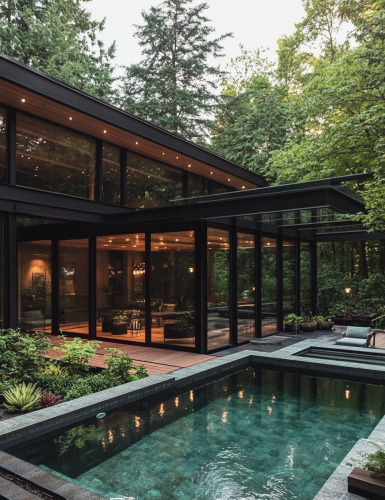Black and white luxury house plan
License
Free to use with a link to 2moonsai.com
Similar Images
It's a floor plan for a house, defining the specifications of walls in terms of both their length and thickness, which form the structural foundation of the building. Additionally, incorporating openings such as doors and windows is essential for proper ventilation, natural light, and aesthetics. Efficient space allocation and layout planning are critical to ensure optimal functionality and aesthetic appeal. Determining the construction level provides the framework for the building's elevation and design. Dimensioning helps accurately represent the scale of various components within the plan, providing precision in construction.
Japanese tea house with wooden interior, soft purple blue and green neon lighting, ambient environment, Mushroom motifs, moon-shaped glowing sign on the wall, there are cushions on the floor and short tables. Relaxing and tranquil environment --ar 7:5
architectural sketch of the house in a minimalist style: the right side grows out of the ground with grass in the form of a rock with panoramic glazing and smoothly passes into concrete with glass. these two sections are separated by stained glass glazing through which a soaring staircase can be seen inside the house --v 6.0 --s 250 --style raw
L-shaped kitchen cabinet 3m+3m long, refrigerator inside wooden frame as deep as the edge of the lower kitchen cabinet, upper cabinet touching the ceiling, simple modern style, apartment, upper kitchen cabinet with cabinet door, oven cabinet
Elongated villa-style residential building in La Sarraz, Switzerland, with a simple and modern aesthetic. The structure has two levels: a ground floor and a first floor, referred to as ‘one level’ with one apartment per floor. An L-shaped balcony wraps around the corner on the eaves-side facade, providing expansive views. The building features a traditional two-sided sloped roof, emphasizing its villa-like volume and harmonious integration with the Swiss landscape. Designed with an elongated proportion (longer than it is wide), the facade is minimalistic with refined lines and muted tones, balancing elegance and functionality. Natural lighting enhances the realism of the scene, casting soft shadows that emphasize architectural details.
interior design of restaurant, classy, grey marble floor, wall to wall high glass windows all around, V shaped floor plan, open interactive kitchen, black leather classy italian black ebony dining chairs, black ebony dining tables, amazing modern ceiling, floating ceiling, crystal pendant suspended lights, ultra rich mood, ultra luxury, luxe, lots of black, gold accents, Ultra HD, photorealistic, real, black ceiling, gold lighting in suspended black ceiling, mood
An old, vintage house with a classic architectural style like Victorian or Colonial, featuring weathered wooden walls, ornate trim, a gabled roof, and a cozy porch. Instead of a traditional front door, the house has modern automatic sliding glass doors with sleek aluminum frames, typically seen in commercial spaces like malls or office buildings. The contrast between the historic house and the modern doors should be clear, emphasizing the mix of old and new elements in a surreal yet cohesive manner.
an L-shaped room with an office area, a lounge area and a makeup area. Top down view, sketch
A L shape kitchenset with long kitchen island, large light yellow wall, luxury interior, minimalist style, side natural light, hyper realistic, wood and green complementary color --ar 16:9
exterior of modern L-shaped glass and limestone brick house, modern farmhouse style, minimalistic, modern, luxury, in Botswana so the environment must be relevant
an L shaped infinity lap pool located on roof top of a 2 storey residence with a glass study room beside it. There should be an inbuilt jacuzzi with seating area. The pool shall overflow into a row of tall plants that provide privacy and shade to the swimmers. There is also plenty of roof top space for entertainment beside the pool
A sketch of floor plan of a bungalow 1000 square feet with 3 bedrooms and 2 bathrooms --ar 16:9 --s 750 --v 5.2
house exterior design in the forest, black and brown structure with glass walls, modern style, natural light from skylights, luxury materials, wooden accents, large garden with big pool--water turquoise and clear water-- steps of schei stairs leading to the entrance of the house, plants, flowers, outdoor street lamps, natural lighting, sunlight through trees, natural atmosphere, modern design, natural materials, warm ambiance, modern interior design --ar 99:128

View Limit Reached
Upgrade for premium prompts, full browsing, unlimited bookmarks, and more.
Get Premium
Limit Reached
Upgrade for premium prompts, full browsing, unlimited bookmarks, and more. Create up to 2000 AI images and download up to 3000 monthly
Get Premium
Become a member
Sign up to download HD images, copy & bookmark prompts.
It's absolutely FREE
 Login or Signup with Google
Login or Signup with Google

Become a member
Sign up to download HD images, copy & bookmark prompts.
It's absolutely FREE
 Login or Signup with Google
Login or Signup with Google

Limit Reached
Upgrade for premium prompts, full browsing, unlimited bookmarks, and more.
Get Premium











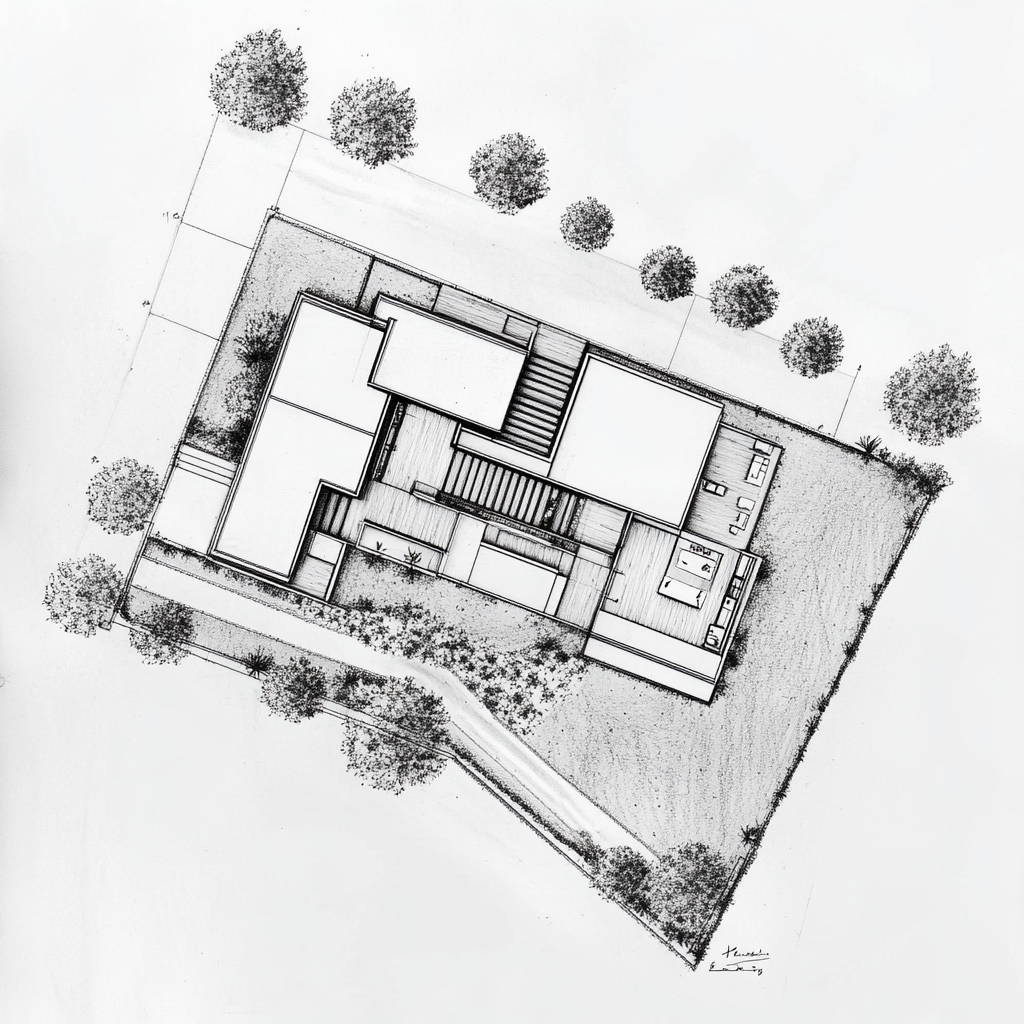










 Download Image (SD)
Download Image (SD)
 Download Image (HD)
Download Image (HD)




