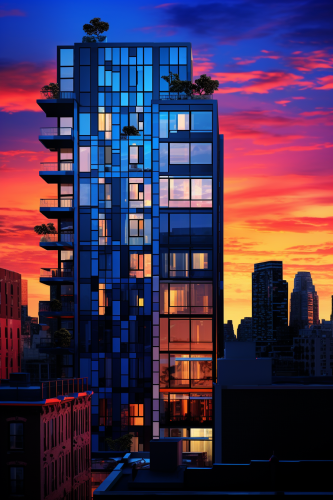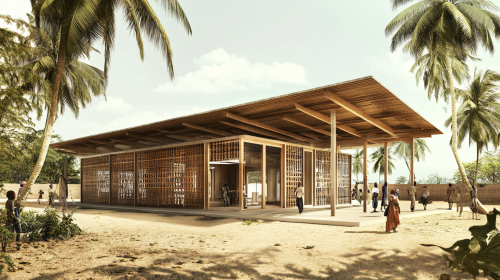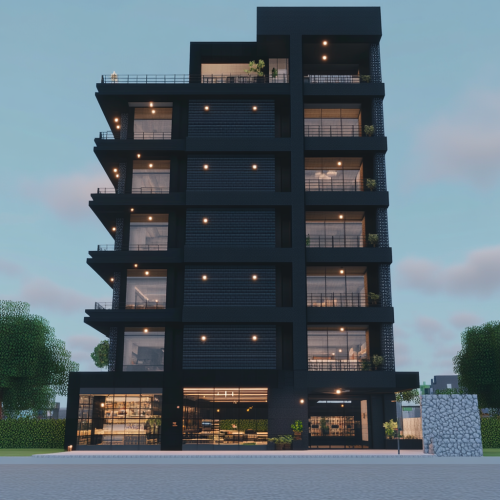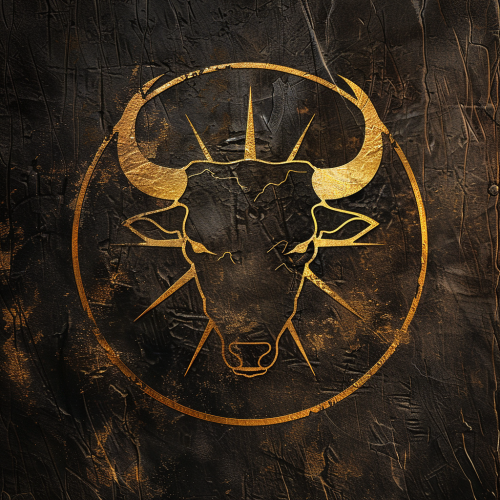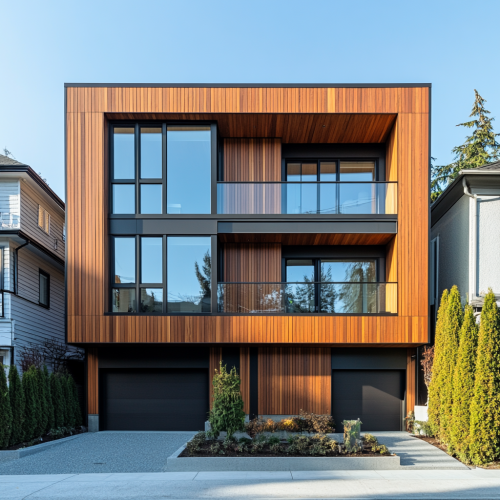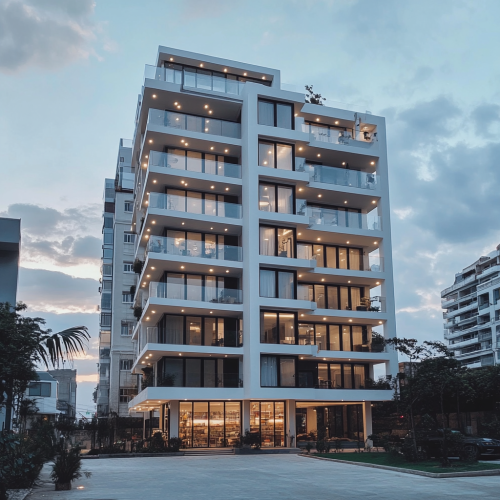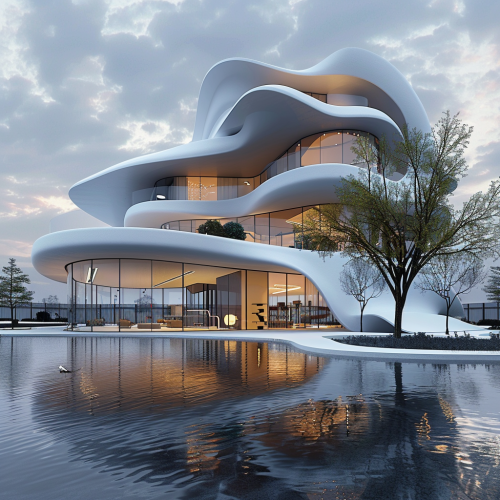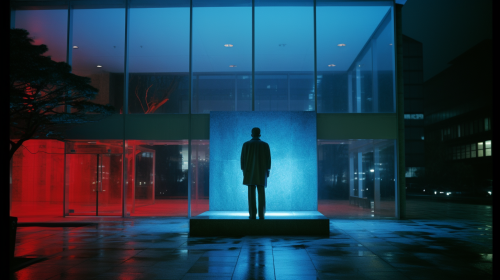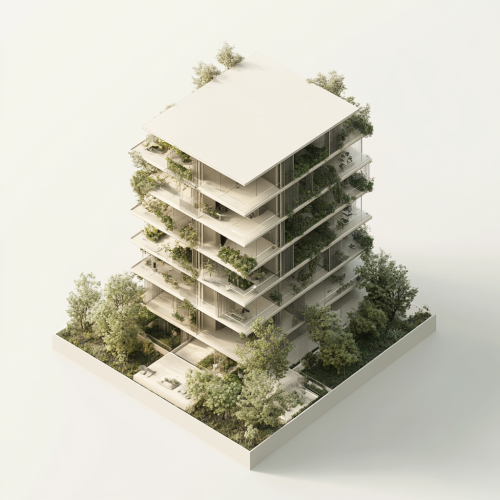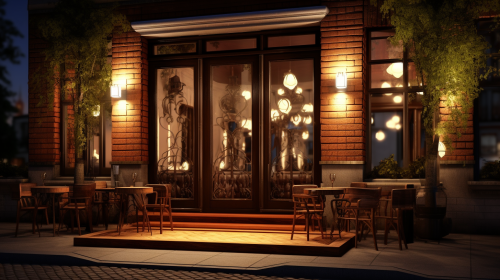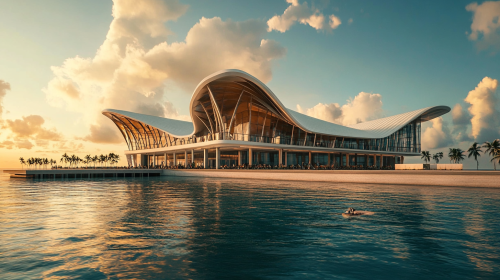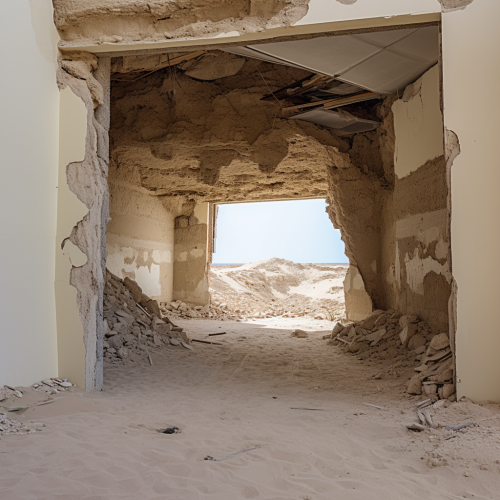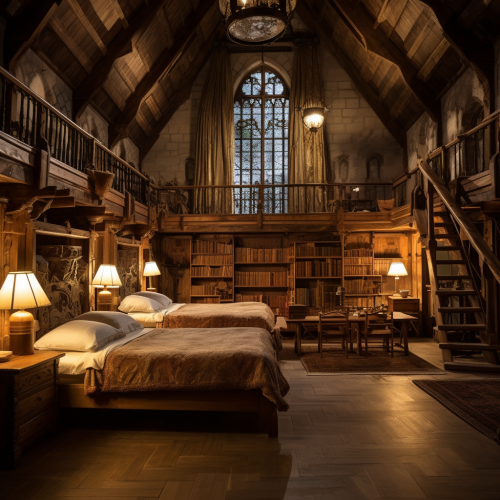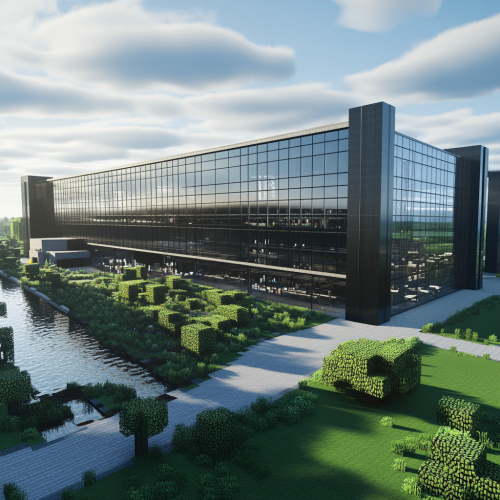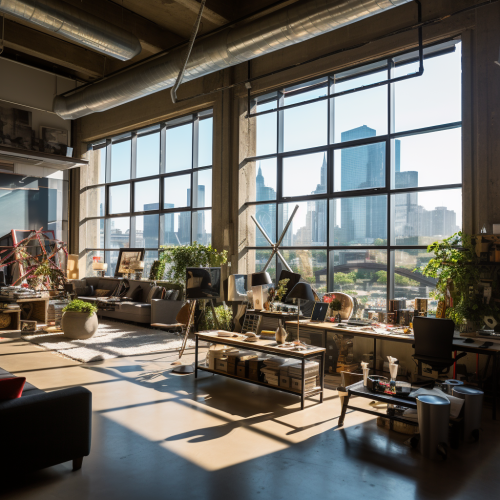Modern game development building interior in Fulton Market
Prompt
Using the Nikon D850 DSLR camera with a 200mm lens at an F 1.2 aperture setting, capture the interior of the game development building in Fulton Market, Chicago. The image showcases the modern design inspired by Riot Games, with floor-to-ceiling windows flooding the space with natural light. The camera focuses on an area that reveals a mix of black, red, and gray colors, capturing the building's sleek and contemporary aesthetic. The F 1.2 aperture setting creates a shallow depth of field, allowing certain elements to be in sharp focus while gently blurring others, resulting in a visually captivating image that portrays the modern and vibrant atmosphere of the game development studio. Have the outside show a cold Chicago winter, with snow, in Fulton Market, Chicago. Have some areas of the interior shown as still under construction with tools and supplies as such --v 6.0
License
Free to use with a link to 2moonsai.com
Similar Images
a small facilities building within a large modern ferry terminal development in Zanzibar. Building should take architectural influence from the concept of trade winds. --ar 16:9
medieval beast market logo, game of thrones setting, bull head and horse head, market logo, westeros, beast market of the king logo, medieval pet market logo.
Front view of a minimalist three-story building located in a Vancouver neighborhood, flanked by two houses, featuring a facade with wooden cladding, and aluminum composite panels, modern architectural design, clean lines, natural materials, and urban environment.
8 story 15m vide building as seen from the street front, the two top floors are an offset penthouse with 360 views, ground floor is 1 1/2 story high market and park it has a car ramp to access the basement, the middle floors are all apartments with balconies. Everything is white.
Ultra elegant modern building, trending on instagram, trending on Pinterest, trending on architecture magazine, trending on design magazine, award winning building design, ultra hd, ultra realistic --v 6.0 --style raw
a facilities building off a main road inside of a modern ferry terminal development in Zanzibar. The building should take architectural influence from the concept of trade winds. --ar 16:9
a employee working on a new video game development in Belgium, Black background, --ar 16:09
A large, modern industrial factory building with a strong, sleek structure made primarily of glass and steel. The interior features advanced technology and machinery, and the surroundings are clean with green spaces around the building.
Single logo concept for a premium exotic fruit tree farm. Danish based listed company targeting the Danish market. Minimal 2 colour graphic design. Modern award winning logo development, logolounge book, realistic, block print logo, farm's ethos is reinvesting profits into people.

View Limit Reached
Upgrade for premium prompts, full browsing, unlimited bookmarks, and more.
Get Premium
Limit Reached
Upgrade for premium prompts, full browsing, unlimited bookmarks, and more. Create up to 2000 AI images and download up to 3000 monthly
Get Premium
Become a member
Sign up to download HD images, copy & bookmark prompts.
It's absolutely FREE
 Login or Signup with Google
Login or Signup with Google

Become a member
Sign up to download HD images, copy & bookmark prompts.
It's absolutely FREE
 Login or Signup with Google
Login or Signup with Google

Limit Reached
Upgrade for premium prompts, full browsing, unlimited bookmarks, and more.
Get Premium











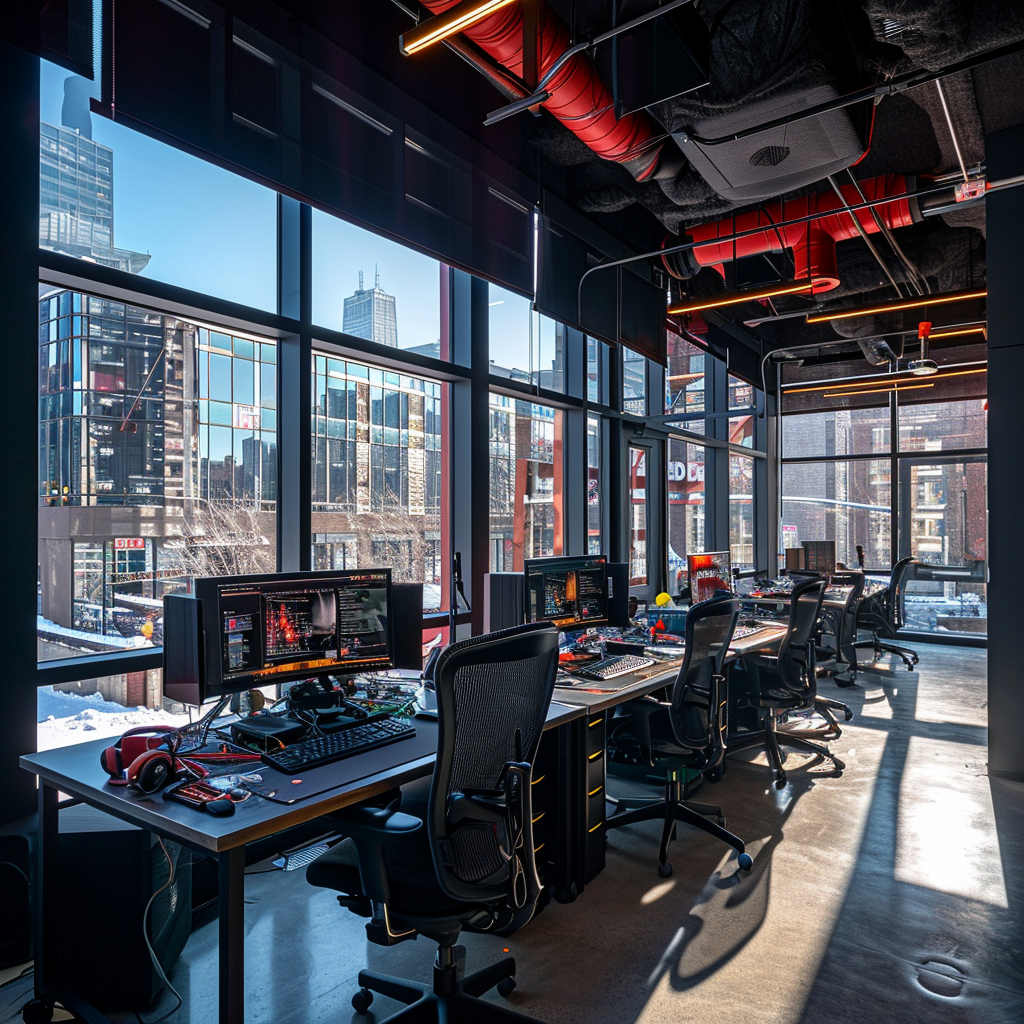












 Download Image (SD)
Download Image (SD)
 Download Image (HD)
Download Image (HD)




