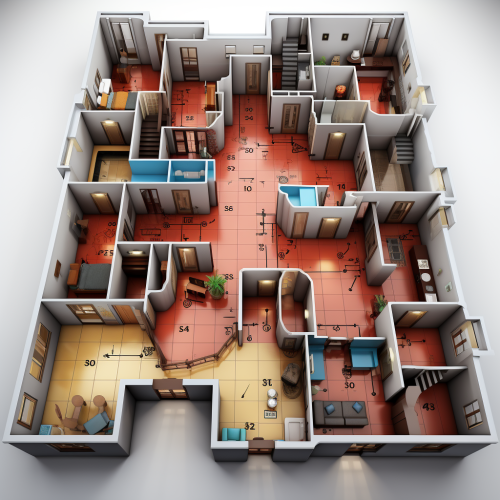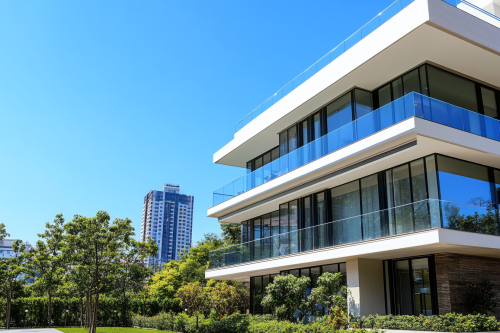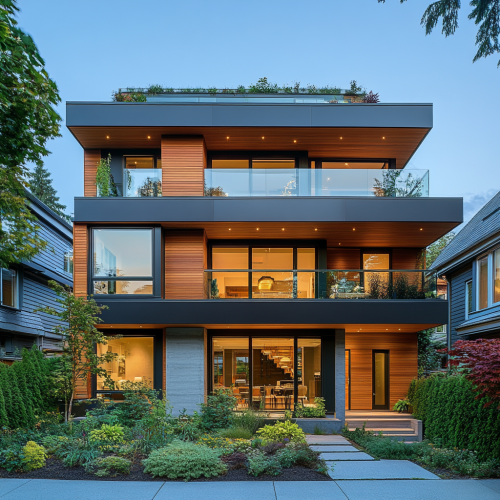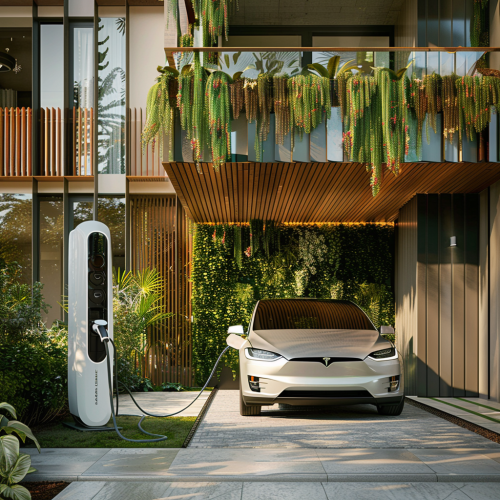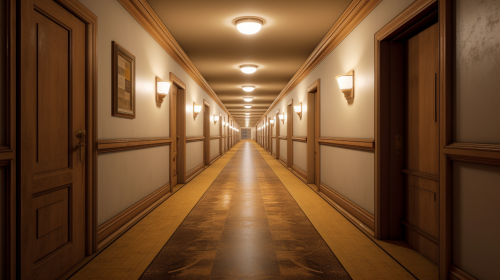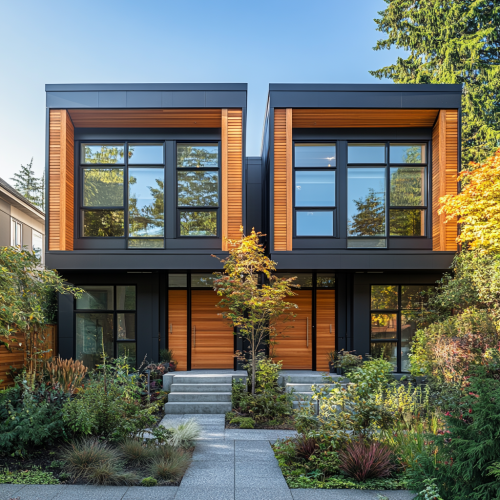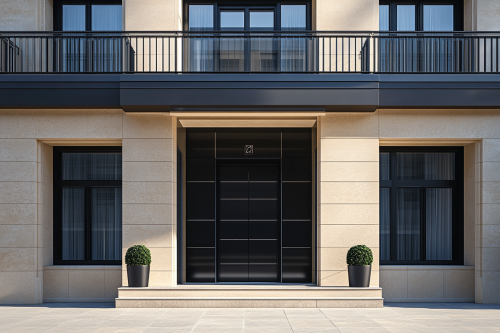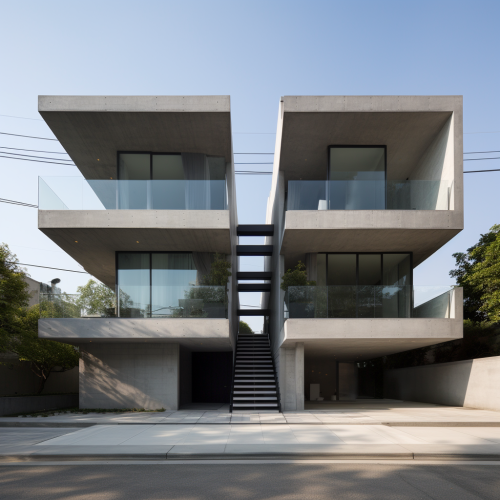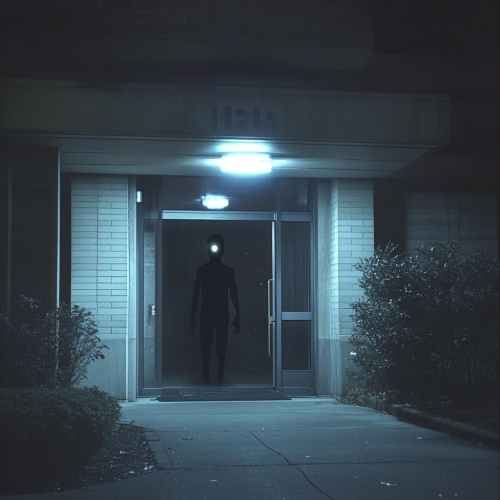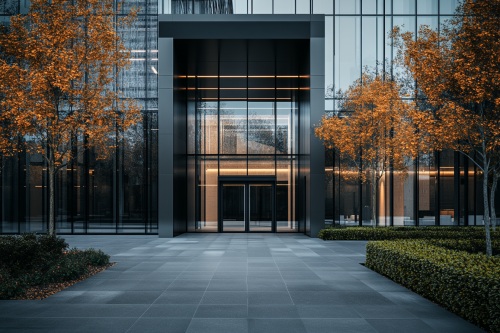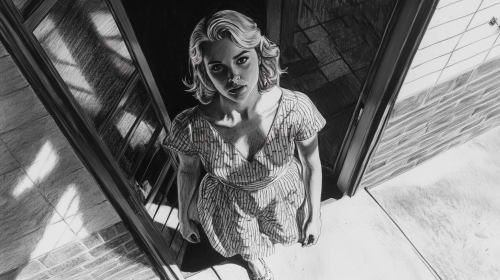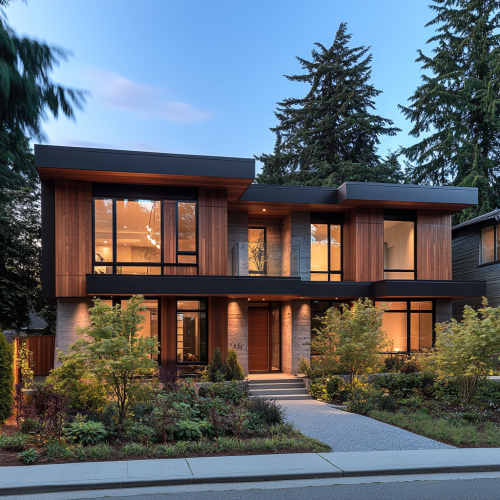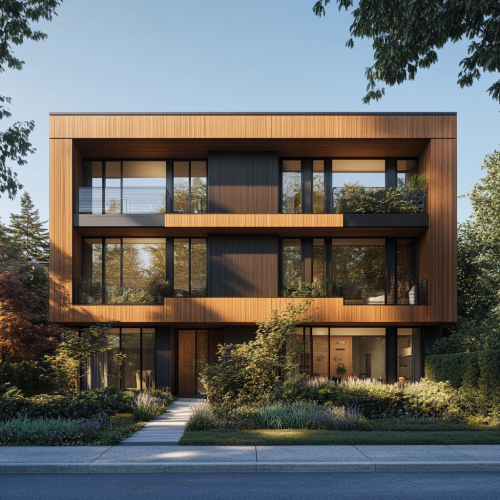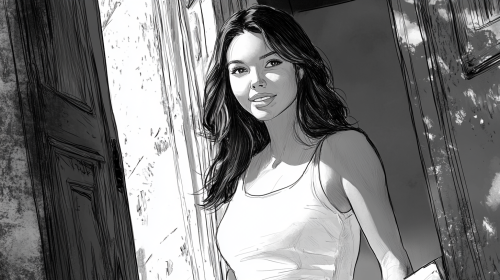modern duplex apartment building design
Prompt
License
Free to use with a link to 2moonsai.com
Similar Images
Modern high-rise luxury apartment building, featuring a glass exterior, large windows, and balconies, surrounded by lush greenery and a landscaped entrance area, bright weather, minimalist yet grand architecture, conveying a sense of exclusivity and sophistication. Photorealistic, highly detailed, 8K resolution --ar 3:2 --v 6.1 --style raw
Front view of a modern three-story duplex, side-by-side layout, prominently showcasing three distinct floors, located in a Vancouver neighborhood. The facade features a combination of wooden cladding and aluminum composite panels, with large floor-to-ceiling windows. The building has a flat roof with a rooftop garden, incorporating natural and earthy materials throughout. Lush landscaping surrounds the structure, blending with the contemporary urban setting, emphasizing the three-story height and rooftop amenities.
electric vehicle charging station at a modern apartment building
Front view of a modern three-story duplex, side-by-side layout with two identical units, located in a Vancouver neighborhood. The building prominently showcases three distinct floors, featuring wooden cladding and aluminum composite panels, large floor-to-ceiling windows, and flat roofs. Each unit has a rooftop garden, with natural and earthy materials throughout. Lush landscaping surrounds the duplex, perfectly blending with the contemporary urban setting, emphasizing the symmetry of the two identical units.
A friendly cartoon-style character designed as an apartment building with a quirky face. The building has a square, boxy structure with windows as eyes and a balcony for a mouth, giving it a warm, humorous expression. Small details like tiny plants, chimneys, and textures on the building add charm. The character has a playful vibe, with soft, inviting colors, in a simple and bold design perfect for a profile picture.
Upscale apartment building with a refined facade, using dark glass panels, polished stone cladding, and detailed metal railings, well-maintained entrance area, emphasizing a sense of exclusivity and a heavy, luxurious feel. Photorealistic, highly detailed, 8K resolution --ar 3:2 --v 6.1 --style raw
3 unit residential apartment building by Tadao Ando located in the Los Angeles Suburb --s 50 --style raw
A low-resolution surveillance camera monitor image showing the entrance of an apartment building at night. Despite the late hour, a figure resembling a person appears in the footage. The figure is entirely black, with only its eyes visible, glowing white. It seems to have a faint, unsettling smile, but the low resolution of the monitor makes it hard to see clearly. The scene is eerie, with the dimly lit entrance and the shadowy figure creating a sense of unease. The image has a grainy, low-quality look typical of old security camera footage, enhancing the creepy, mysterious atmosphere.
High-end apartment building exterior, characterized by dark-tinted glass, sleek metal accents, and robust stone elements, situated in a high-class urban area, with neatly landscaped surroundings, representing a prestigious city residence. Photorealistic, highly detailed, 8K resolution --ar 3:2 --v 6.1 --style raw
storyboard illustration wide shot from the street looking down on an attractive blonde woman in a summer dress stepping out of an apartment building door on to the street, concept art, storyboard, black and white, pencil drawing, --ar 16:9 --v 6.1
Front view of a modern three-story duplex, side-by-side layout, prominently showcasing three distinct floors, located in a Vancouver neighborhood. The facade features a combination of wooden cladding and aluminum composite panels, with large floor-to-ceiling windows. The building has a flat roof with a rooftop garden, incorporating natural and earthy materials throughout. Lush landscaping surrounds the structure, blending with the contemporary urban setting, emphasizing the three-story height and rooftop amenities.
storyboard illustration of an attractive brunette woman stepping out of an apartment building on to the street, concept art, storyboard, black and white, pencil drawing, --ar 16:9 --v 6.1

View Limit Reached
Upgrade for premium prompts, full browsing, unlimited bookmarks, and more.
Get Premium
Limit Reached
Upgrade for premium prompts, full browsing, unlimited bookmarks, and more. Create up to 2000 AI images and download up to 3000 monthly
Get Premium
Become a member
Sign up to download HD images, copy & bookmark prompts.
It's absolutely FREE
 Login or Signup with Google
Login or Signup with Google

Become a member
Sign up to download HD images, copy & bookmark prompts.
It's absolutely FREE
 Login or Signup with Google
Login or Signup with Google

Limit Reached
Upgrade for premium prompts, full browsing, unlimited bookmarks, and more.
Get Premium











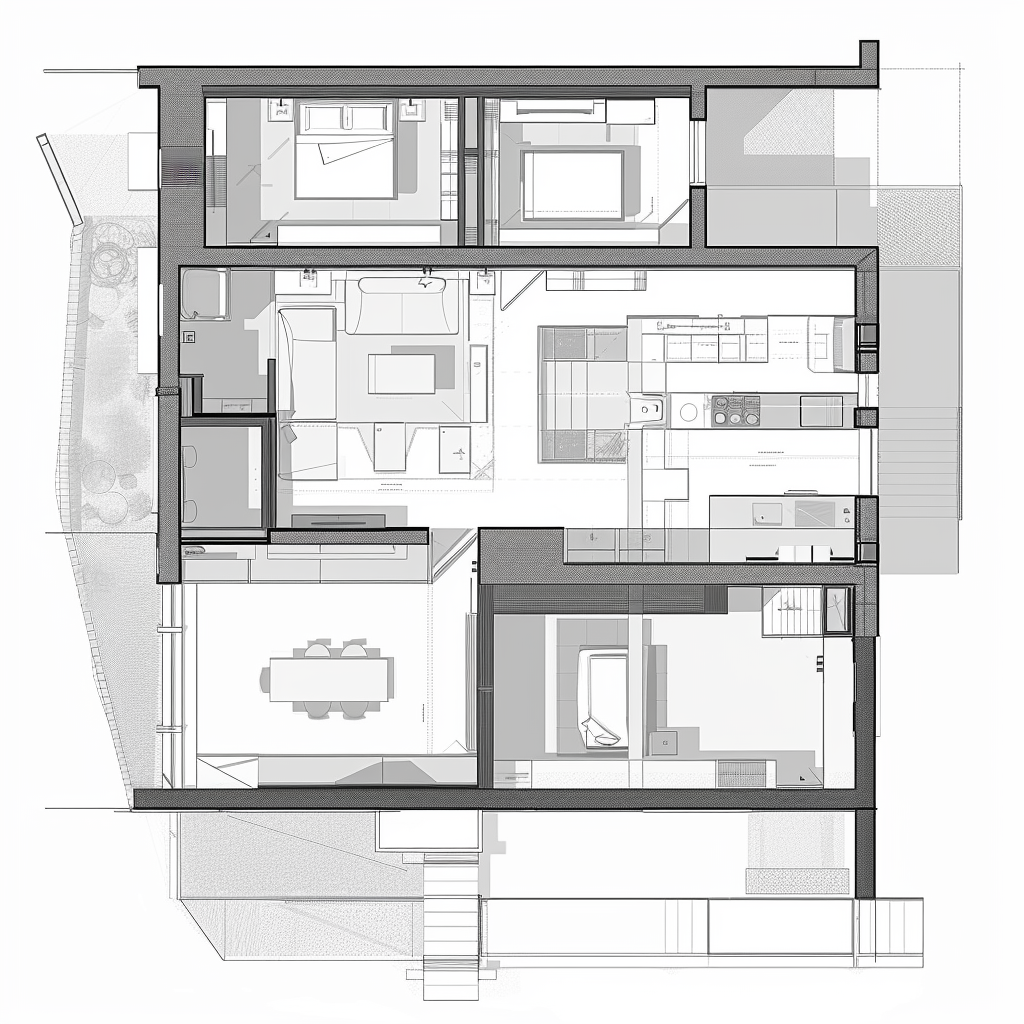












 Download Image (SD)
Download Image (SD)
 Download Image (HD)
Download Image (HD)





