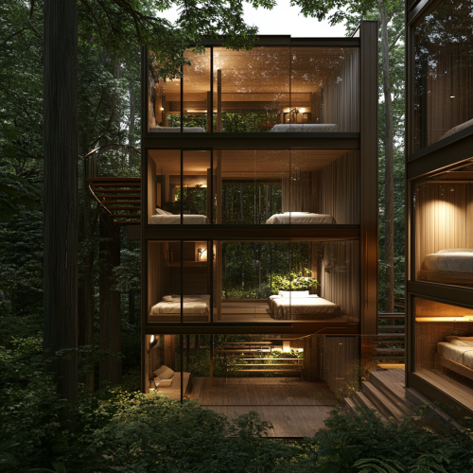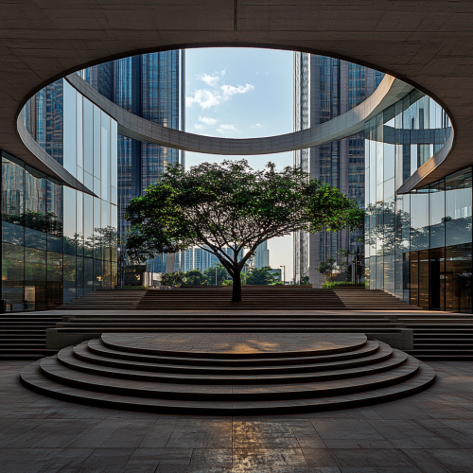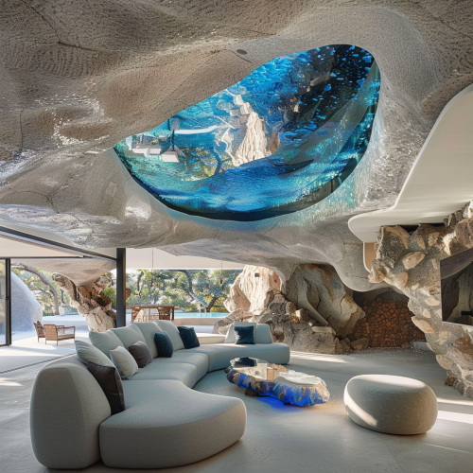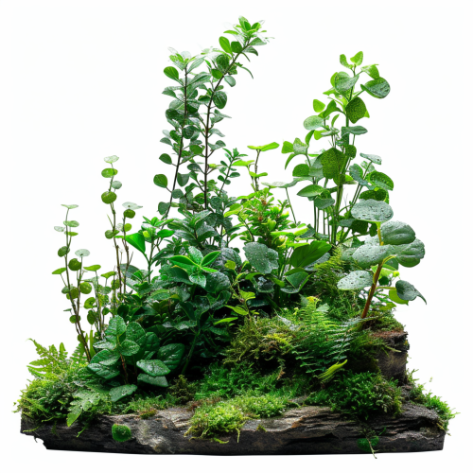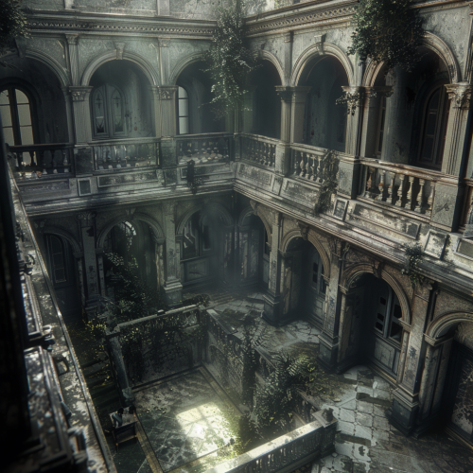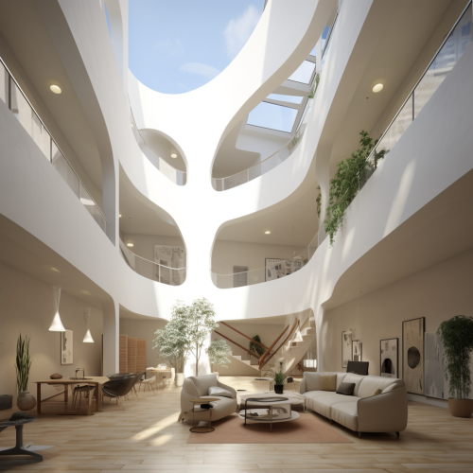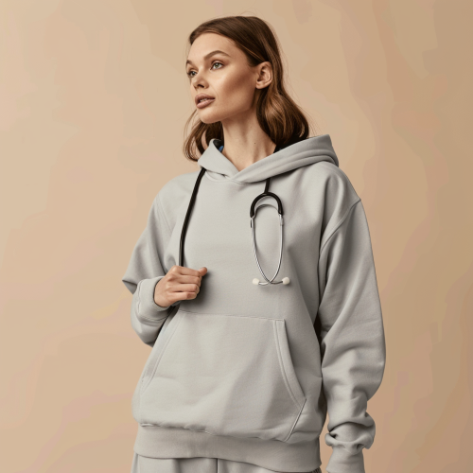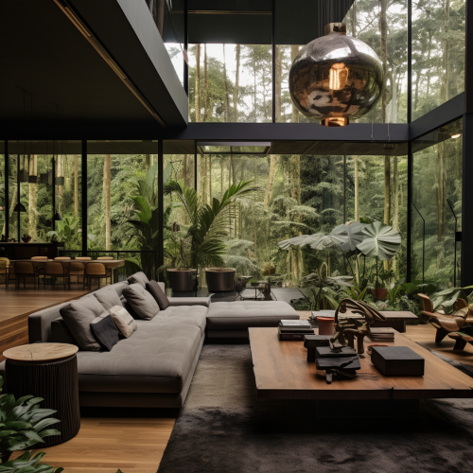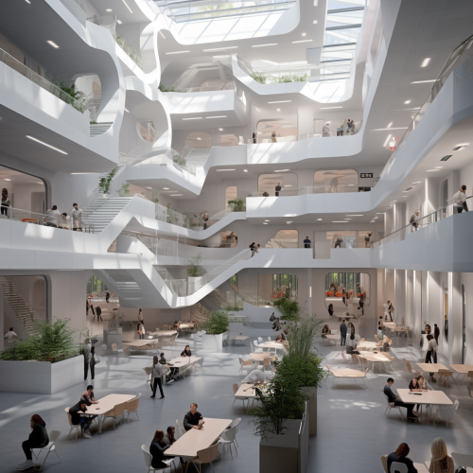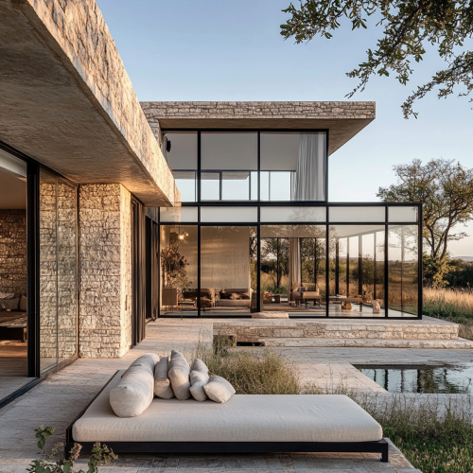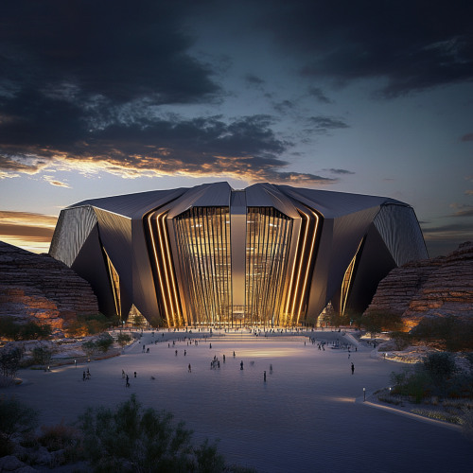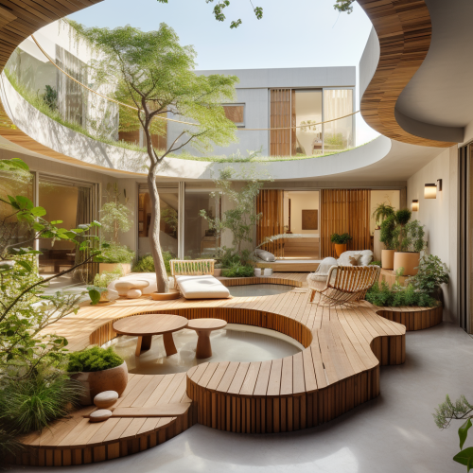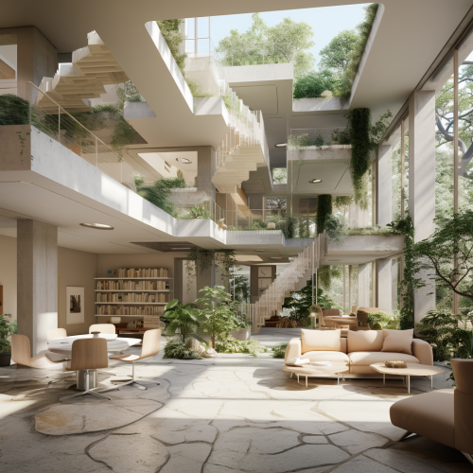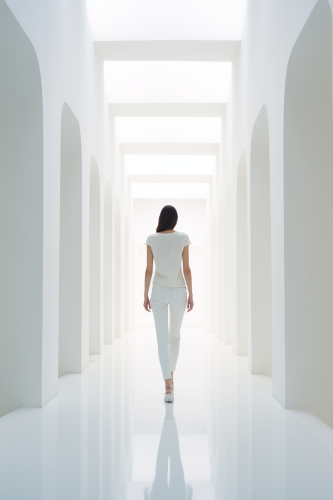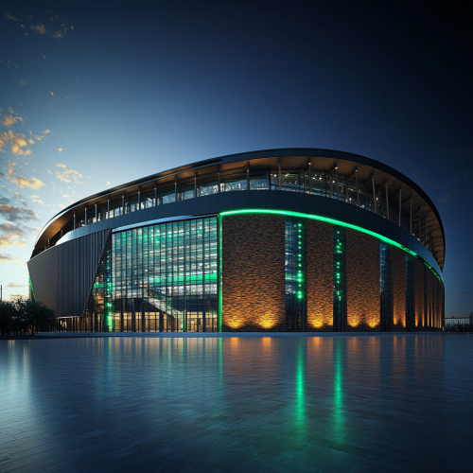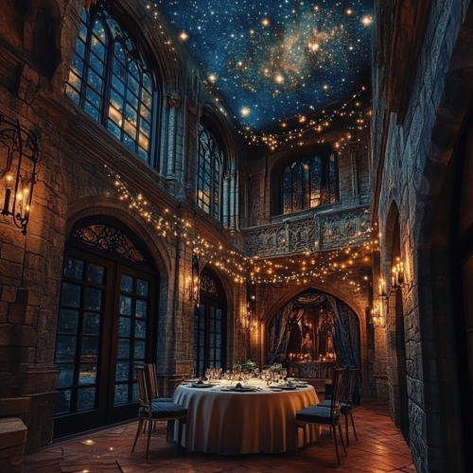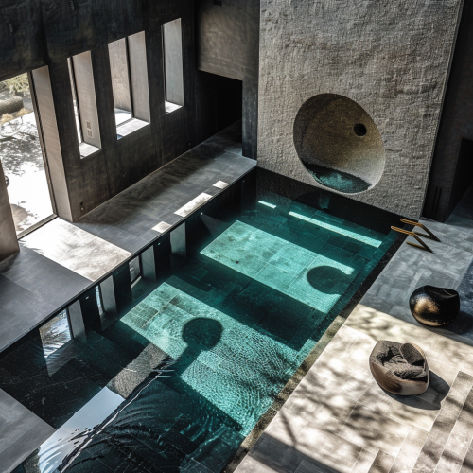Beautiful indoor atrium with Zen decor
Prompt
Modern contemporary indoor atrium, black marble and glass, linear gas fireplace along the entire width, samurai swords on wall, zen writing on accessories, plentiful natural daylight lighting, enormous glass skylighting over the entire space, LED lighting throughout the space, hyper detailed, hyper realistic --ar 2:1
License
Free to use with a link to 2moonsai.com
Similar Images
Fluide stone living room. There is a huge ceiling opening filled with epoxy with a blue tint. The view angle is from the elevation level inside the living room.
exterior of modern L-shaped glass and limestone brick house, modern farmhouse style, minimalistic, modern, luxury, in Botswana so the environment must be relevant
create architectural rendering of sports arena at dusk. Design to have blade like metal roof that come to pointed edge. Underside of roof has linear lights in concentric arrangement. Roof is held up by large stone walls with slit openings that light pores out of. Large opening for glass atrium with light coming out. Contemporary design. Slightly futuristic.
Un patio central sería una característica fantástica para conectar los espacios interiores con la naturaleza circundante. Con cuatro habitaciones, podrías diseñar un plano abierto que fluya hacia el patio, con las recámaras distribuidas alrededor de él para brindar privacidad y vistas al aire libre. Imagino una combinación de materiales naturales y elementos modernos. Las vigas de madera agregarían un toque rústico mientras que el ladrillo aparente aportaría calidez y textura
modern indoor artistic minimum all white walls one solid girl silhouette medium shot photo crisp --v 5.2 --ar 2:3
create an architectural rendering of an arena at dusk. Contemporary and futuristic design using large metal frame panels. Large brick wall masses. Large glass atrium with light coming from within. subtle green accent lighting. Metal panels to be main architectural feature and organizes the building
create a dinner scene in a castle atrium looking at the sky and you can see stars. It's a private dinner for two with twinkle lights inside the castle atrium, very romantic
an indoor swimming pool in an aerial view of a black innovative house, in the style of isaac julien, organic stone carvings, 32k uhd, desertwave, minimalist sets, poolcore, rustic futurism, in california, minimalist, luxury

View Limit Reached
Upgrade for premium prompts, full browsing, unlimited bookmarks, and more.
Get Premium
Limit Reached
Upgrade for premium prompts, full browsing, unlimited bookmarks, and more. Create up to 2000 AI images and download up to 3000 monthly
Get Premium
Become a member
Sign up to download HD images, copy & bookmark prompts.
It's absolutely FREE
 Login or Signup with Google
Login or Signup with Google

Become a member
Sign up to download HD images, copy & bookmark prompts.
It's absolutely FREE
 Login or Signup with Google
Login or Signup with Google

Limit Reached
Upgrade for premium prompts, full browsing, unlimited bookmarks, and more.
Get Premium











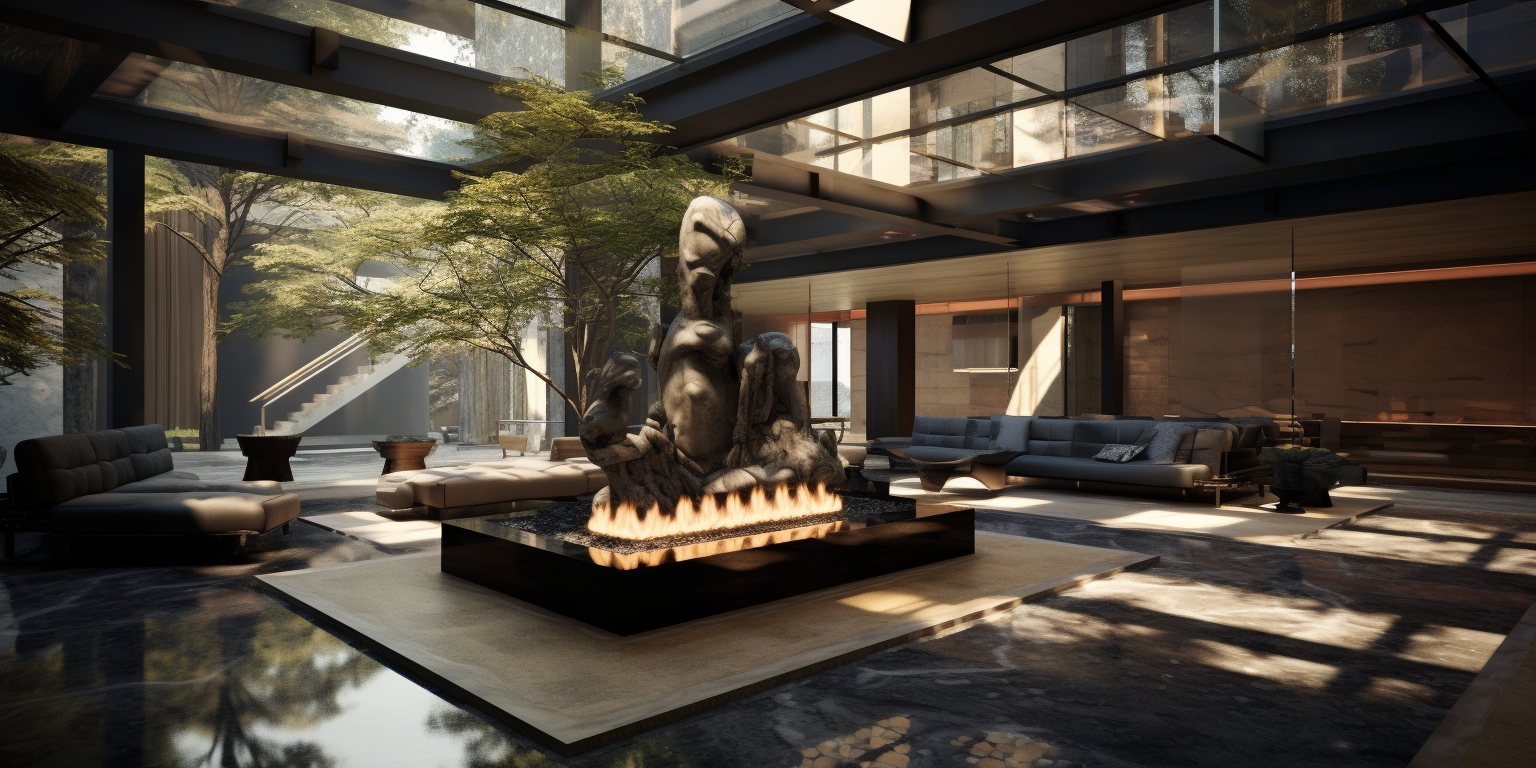












 Download Image (SD)
Download Image (SD)
 Download Image (HD)
Download Image (HD)




