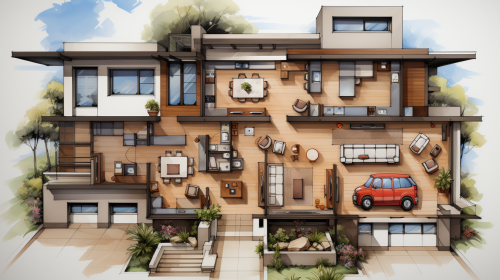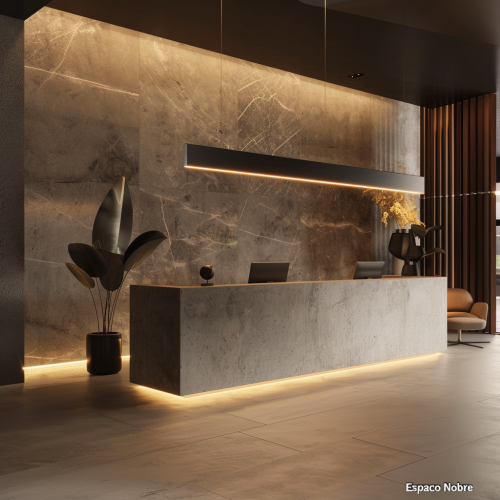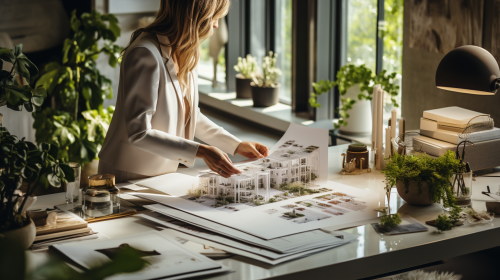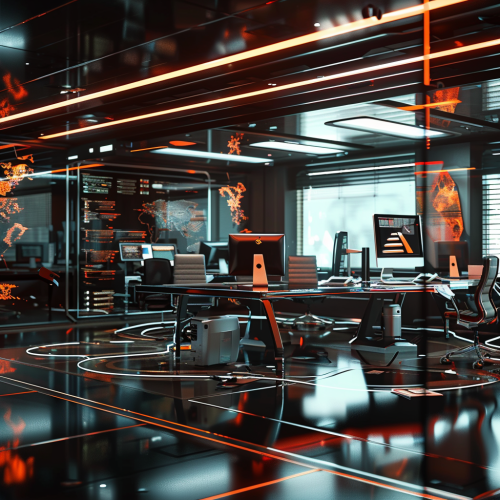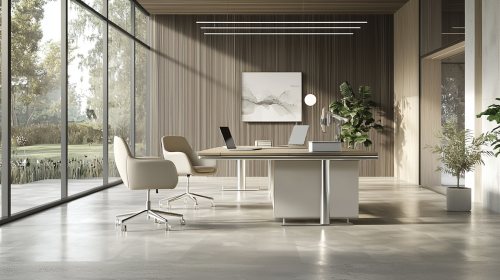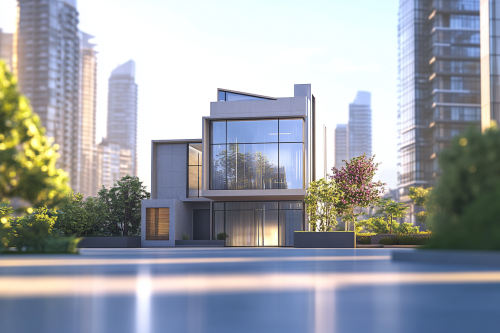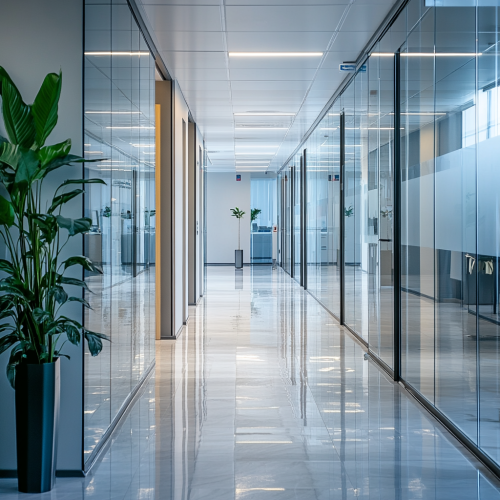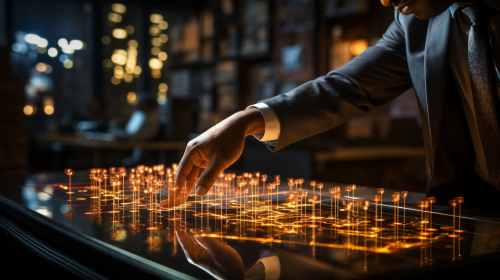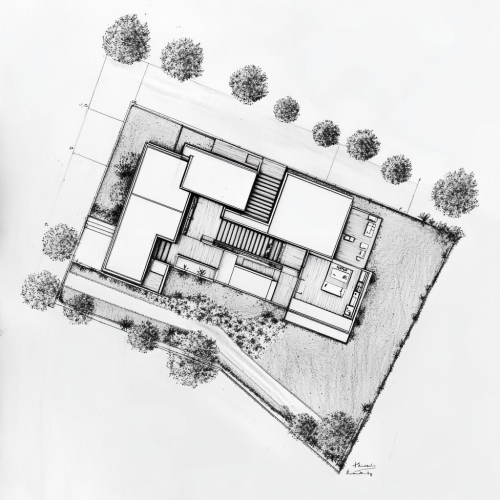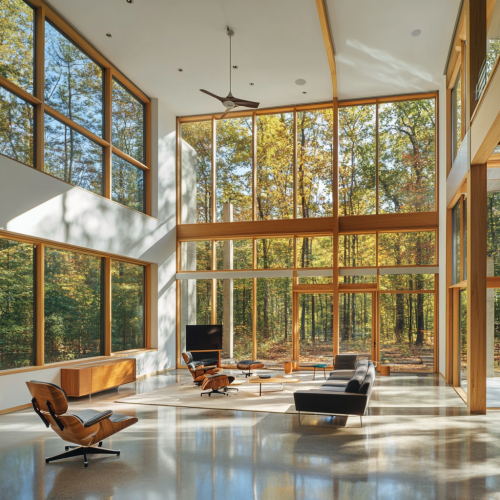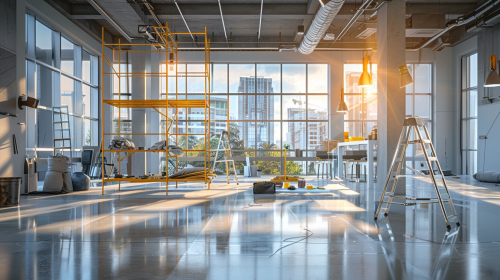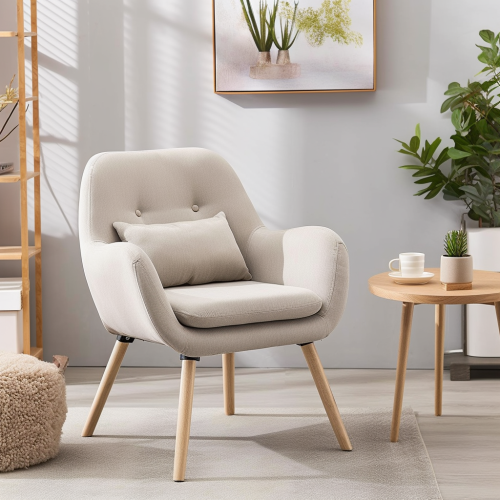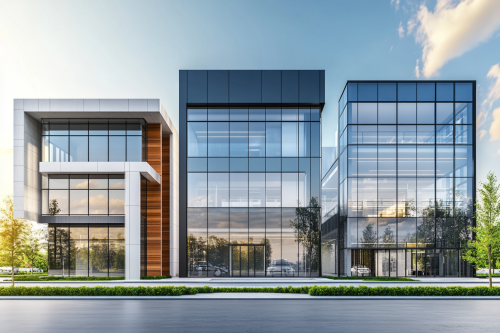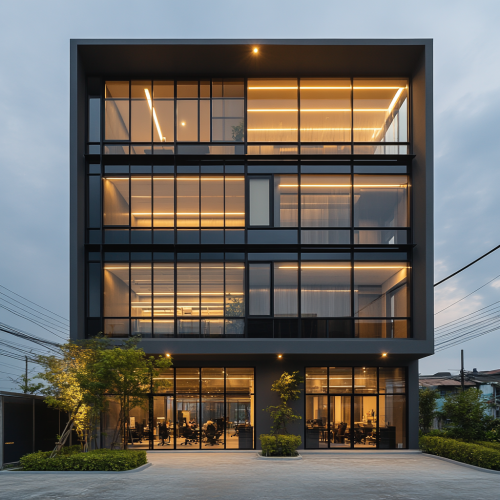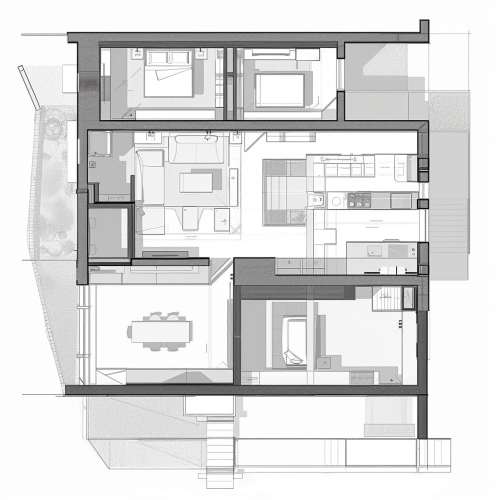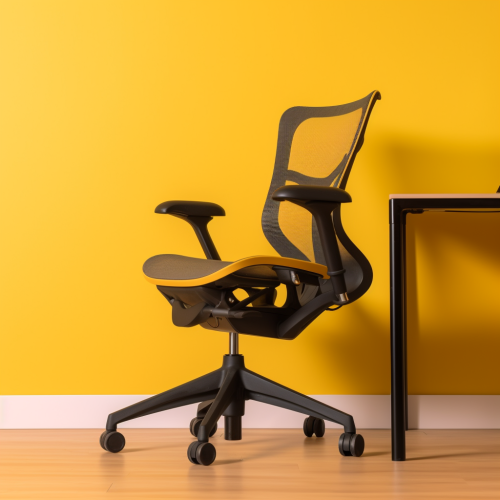Commercial Company Office Floor Plan
Prompt
License
Free to use with a link to 2moonsai.com
Similar Images
A sketch of floor plan of a bungalow 1000 square feet with 3 bedrooms and 2 bathrooms --ar 16:9 --s 750 --v 5.2
overhead shot of a female interior designer looking at a simple floor plan, minimal scandinavian office environment, natural lighting --ar 16:9 --s 250 --style raw
A sleek, modern office space with minimalist furniture and metal paneling, showcasing the latest in contemporary workspace design trends. The open floor plan features a neutral color palette with beige and grey tones, creating a sophisticated and calming environment. The client desk, accompanied by chairs and two MacBooks on the table, is central to the design, while the metal paneling adds a modern industrial aesthetic. The space feels open and airy, with high-end minimalist furniture enhancing its functional yet stylish atmosphere. Large floor-to-ceiling windows allow natural lighting to flood the room, emphasizing the sleek, professional tone. Photographed in the style of architectural photography typical of Shutterstock, Getty Images, or Unsplash, the image captures the essence of contemporary office design. --ar 16:9 --q 2 --style raw --v 6.1 --s 50
Generate an image of the hallway in a modern company office. The hallway should be spacious, with clean and glossy tiles or carpet covering the floor. On both sides, there are glass-walled meeting rooms or office doors, with the glass featuring the company's logo or design. Bright lighting from the ceiling illuminates the space, and the walls are adorned with simple, modern decorations. The overall atmosphere should convey a professional and sophisticated business environment.
Growth arrows. Business development to success and growing growth concept, Hand pointing arrow graph corporate future growth plan-arrow, concept of growth, enrichment, new technology company, investment in the future, strong business plan, income growth table, engineers in the background on the production floor, scale of growth, modern machinery, business concept, super realistic --ar 16:9 --v 5.2 --s 750
professional organized For a vivid and meticulously detailed image of a contemporary office interior being painted by professionals, imagine a scene awash in natural light streaming through floor-to-ceiling windows. The professional painters are captured in dynamic motion, surrounded by ladders , scaffold, and painting tools, highlighting the space's transformation. The modern office décor, paired with a sophisticated color scheme, enhances the professionalism and warmth of the environment. The image is crafted with the precision of a Canon EOS R5 camera, utilizing an F2.8 ISO100 35MM setting for crisp details, rich colors, and a focused depth of field that accentuates the painting activity against a softly blurred background, showcasing the office's sleek design. --ar 16:9 --v 6.0
A simple open-concept barndominium floor plan, showing minimal walls and a spacious interior. hyper realism, 4k professional photography --ar 1:1 --v 6.1
esign of a single-section low-rise building of 3 floors, with duplex apartments. 6.0
A sleek, ergonomic office chair stands on a light wooden floor against a vibrant yellow background, embodying concepts of modern design, functionality, and style. --v 5.0

View Limit Reached
Upgrade for premium prompts, full browsing, unlimited bookmarks, and more.
Get Premium
Limit Reached
Upgrade for premium prompts, full browsing, unlimited bookmarks, and more. Create up to 2000 AI images and download up to 3000 monthly
Get Premium
Become a member
Sign up to download HD images, copy & bookmark prompts.
It's absolutely FREE
 Login or Signup with Google
Login or Signup with Google

Become a member
Sign up to download HD images, copy & bookmark prompts.
It's absolutely FREE
 Login or Signup with Google
Login or Signup with Google

Limit Reached
Upgrade for premium prompts, full browsing, unlimited bookmarks, and more.
Get Premium











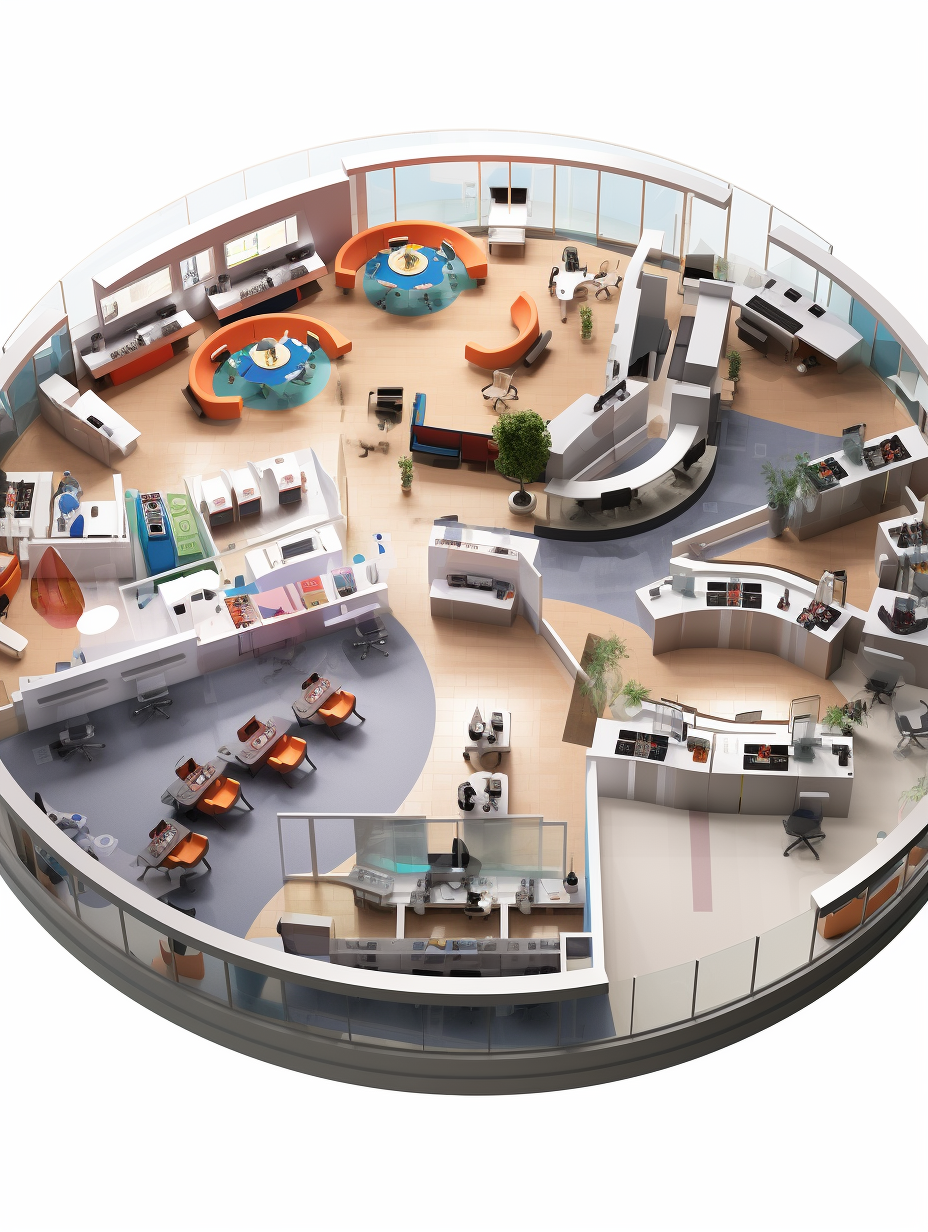












 Download Image (SD)
Download Image (SD)
 Download Image (HD)
Download Image (HD)




