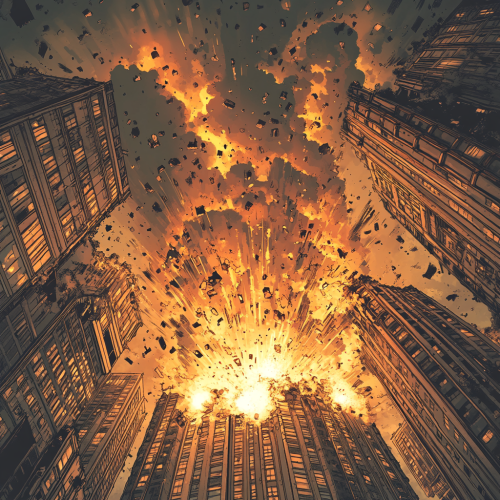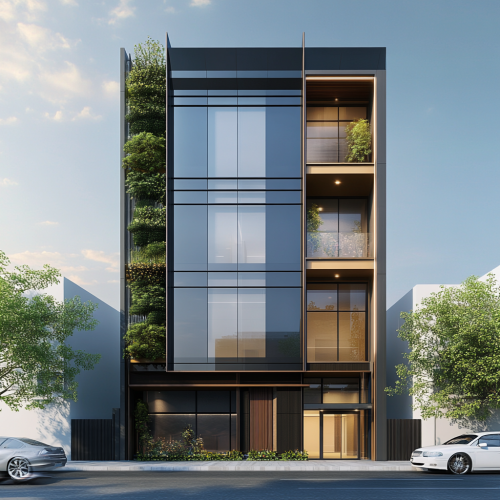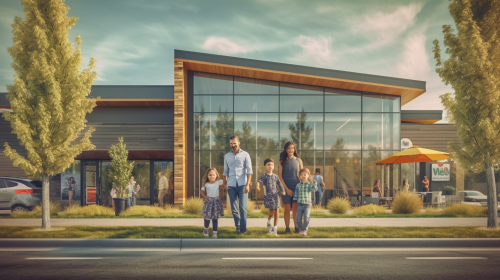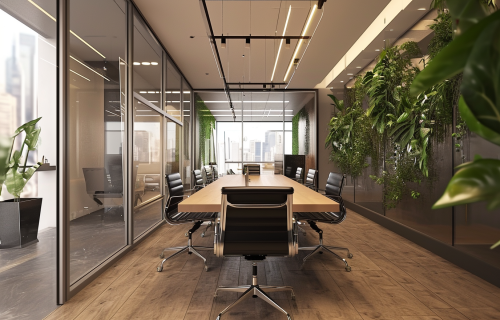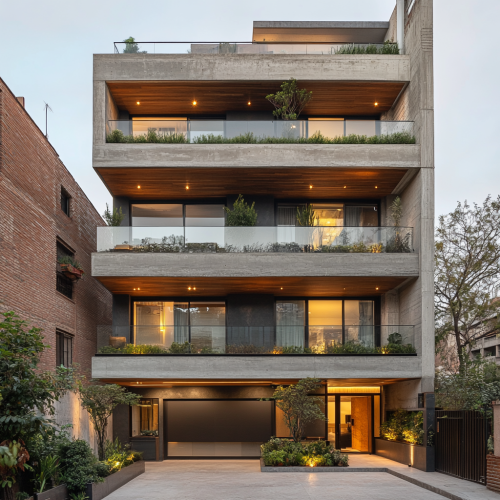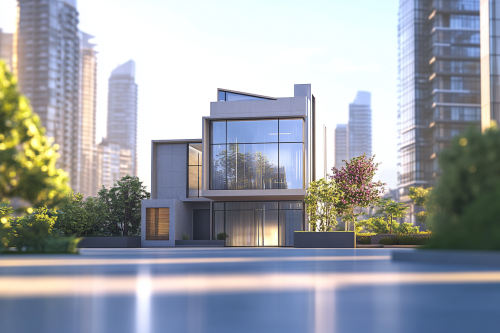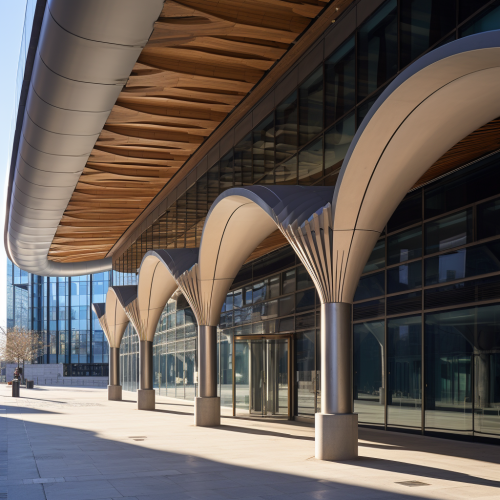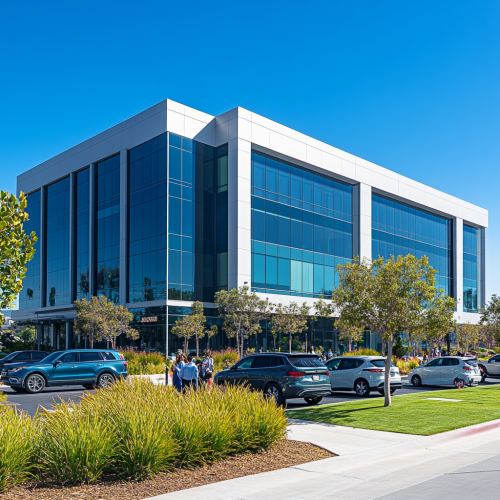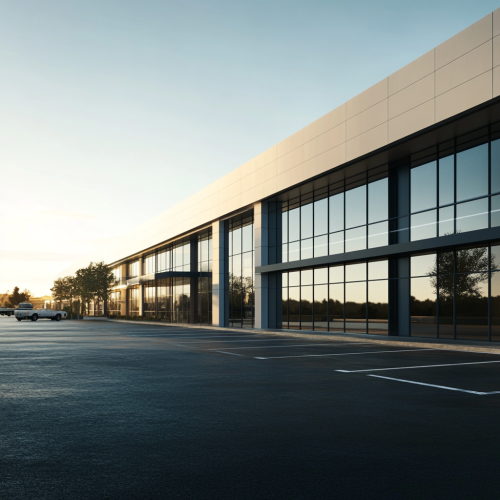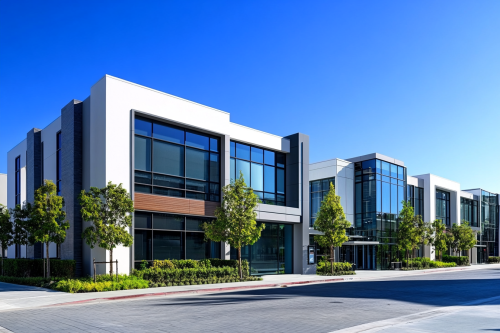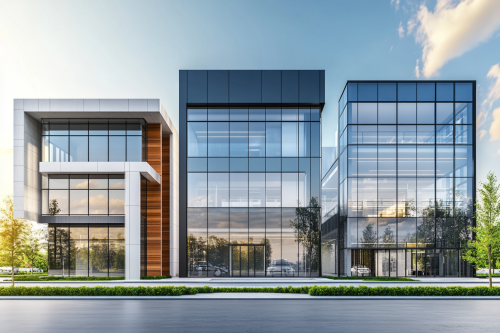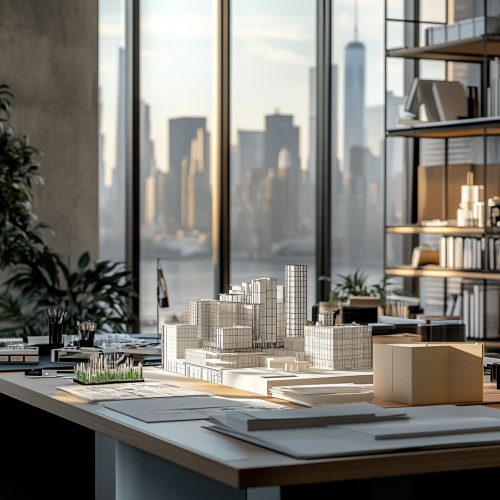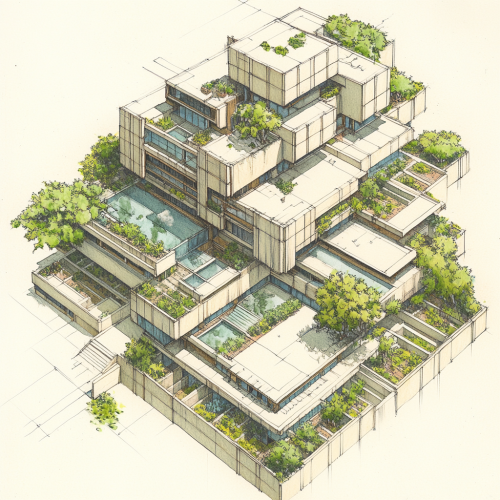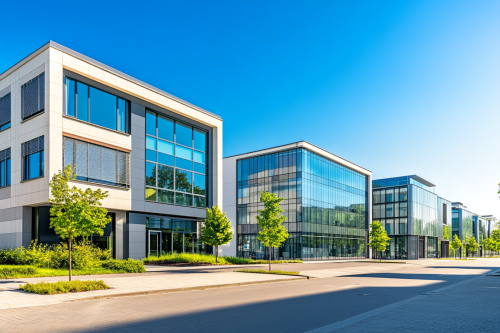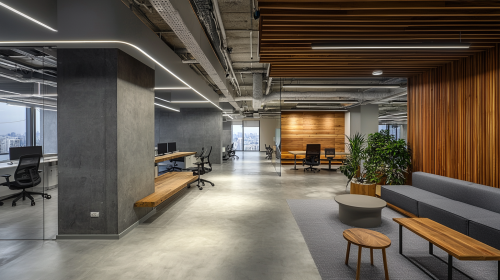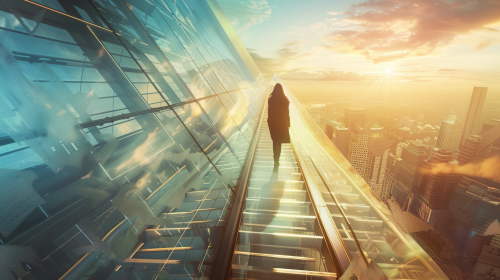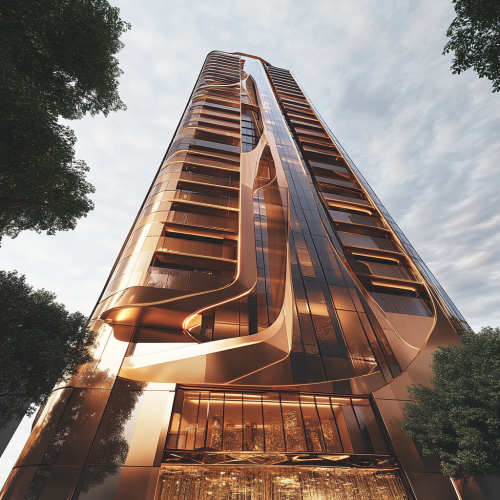Modern building with commercial space, office floors below.
License
Free to use with a link to 2moonsai.com
Similar Images
view from below into a city scape, burning building in the foreground with an explosion at the bottom of the building with bricks flying out, illustration
Design a modern 7-story building with a 13-meter wide front facade, flanked by adjacent buildings on both sides. The first floor features a sleek, commercial space with large glass windows and two entrances: one for pedestrians and another for parking. The upper six floors serve as office spaces for a steel production company and a trading firm handling imports and exports of goods like mobile phones and cars. The front facade is contemporary, made of metal and glass, with greenery incorporated into the design, such as vertical gardens or planters, softening the business-like aesthetic while emphasizing innovation and sustainability
Create a photorealistic scene of a couple standing together, looking at a modern commercial establishment, blending seamlessly with its natural surroundings. The couple has two children, and the family stands together, facing the establishment. The building is sleek and contemporary, with large windows and greenery incorporated into the design. The scene is warm, fun, and vibrant, with happy colors and natural light highlighting the family’s joy. Convey a sense of accomplishment, growth, and the promise of community in this family-friendly, eco-conscious space. --ar 16:9 --v 5.1 --s 750 --style raw
interior design concept for a business office and meeting space for an apple store, it's designed for the apple business team, minimal design, --ar 14:9 --s 50 --v 6.0
building extension on floors 3 and 4, curved shade fins that wrap around the corner of the building, modern structural columns holding up building
A nice modern commercial office building during the day in southern california, light blue bright skies, nice cars in the parking lot and people mingling around, a very well manicured lawn and landscaping with people enjoying their lunch break, 8k Raw Nikon Z9 with Nikon NIKKOR Z 100-400mm f/4.5-5.6 VR S lens
A modern architect's office, displaying multiple building models on the desk, with a panoramic city view in the background, warm natural light illuminating detailed blueprints and material samples, modern industrial decor, taken on a Canon EOS R5 F1.2 ISO100 35MM
A modern residential house positioned on the left, a commercial building with wide storefront windows in the center, and a glass-covered office building on the right, all in a row, clear blue sky above, urban environment with paved streets and sidewalks, minimalist and clean appearance. Photorealistic, highly detailed, 8K resolution --ar 3:2 --v 6.1 --style raw

View Limit Reached
Upgrade for premium prompts, full browsing, unlimited bookmarks, and more.
Get Premium
Limit Reached
Upgrade for premium prompts, full browsing, unlimited bookmarks, and more. Create up to 2000 AI images and download up to 3000 monthly
Get Premium
Become a member
Sign up to download HD images, copy & bookmark prompts.
It's absolutely FREE
 Login or Signup with Google
Login or Signup with Google

Become a member
Sign up to download HD images, copy & bookmark prompts.
It's absolutely FREE
 Login or Signup with Google
Login or Signup with Google

Limit Reached
Upgrade for premium prompts, full browsing, unlimited bookmarks, and more.
Get Premium












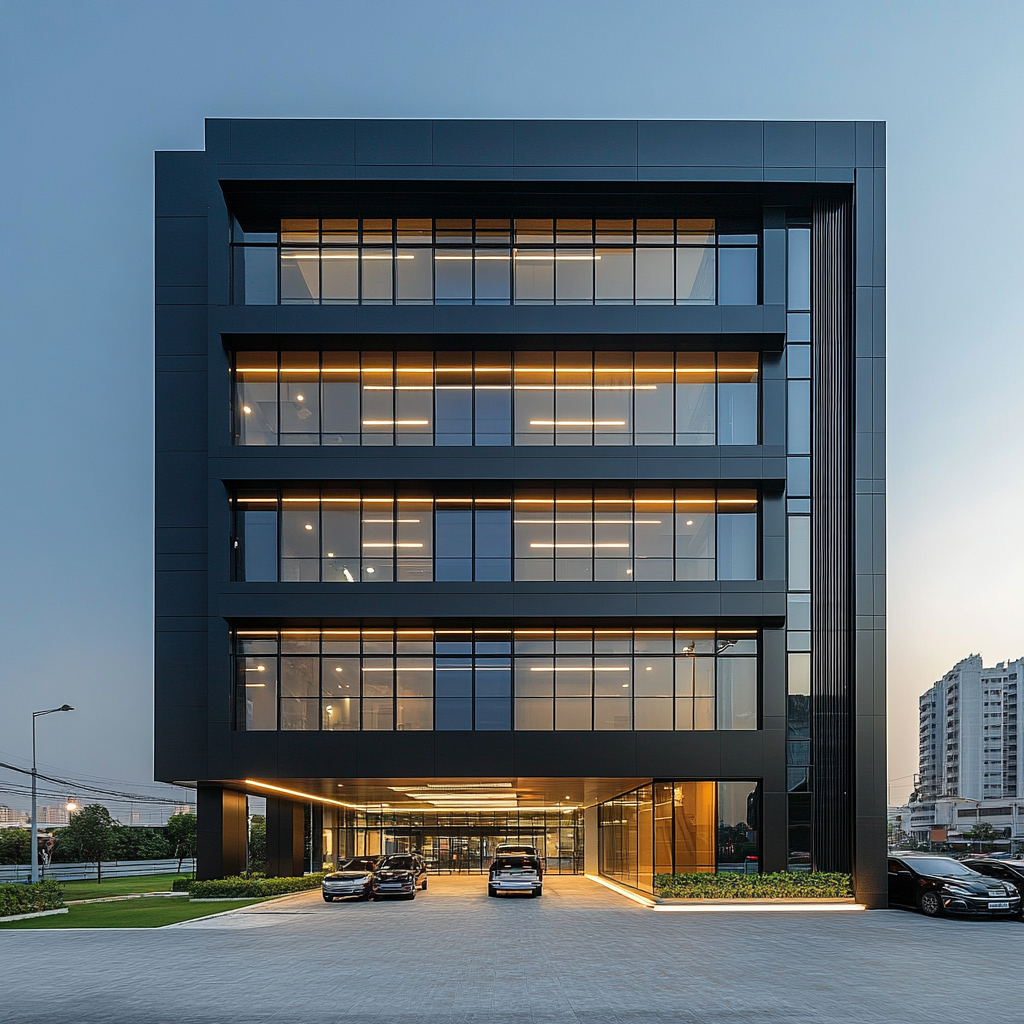









 Download Image (SD)
Download Image (SD)
 Download Image (HD)
Download Image (HD)




