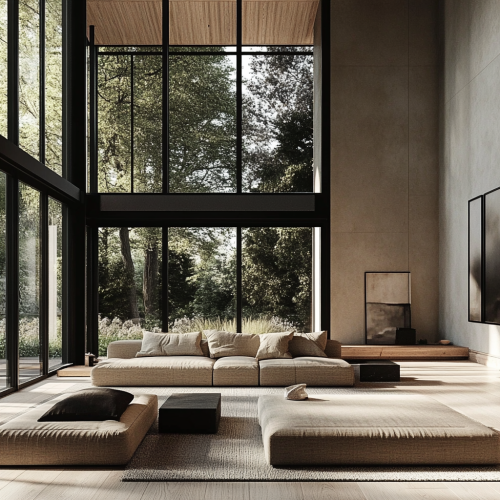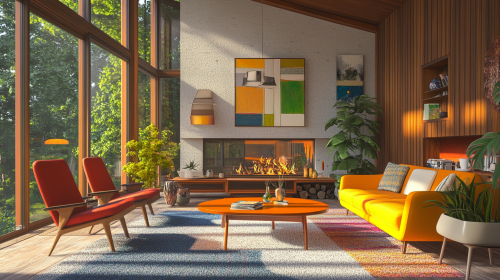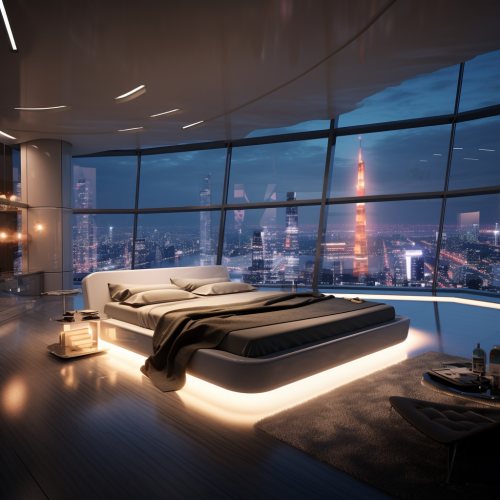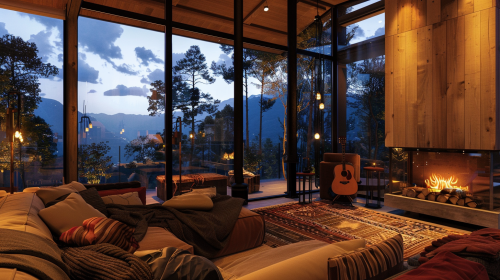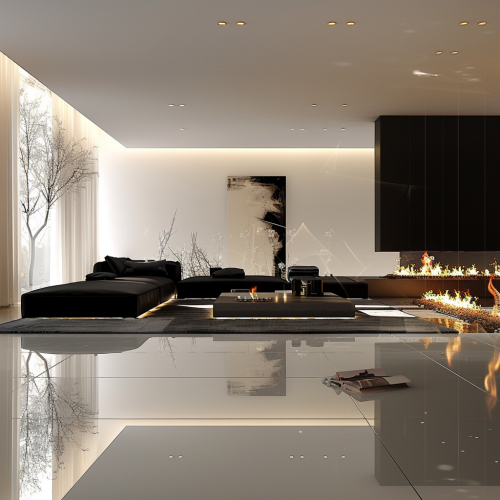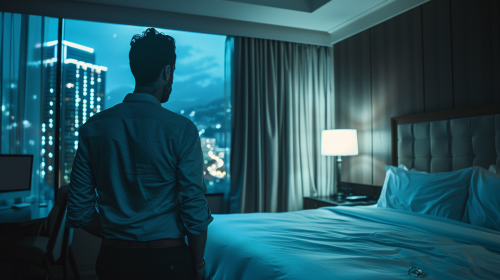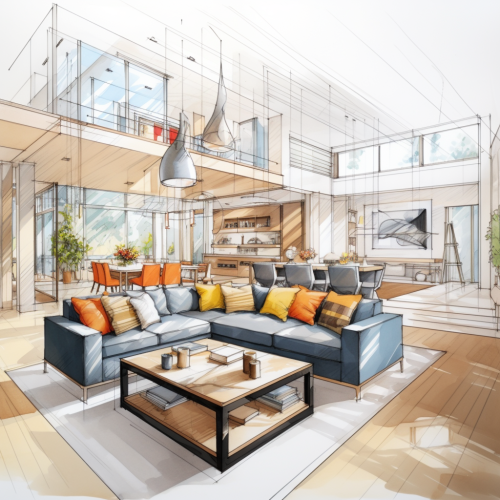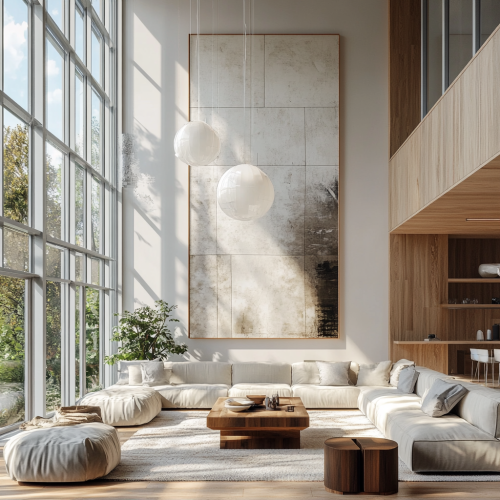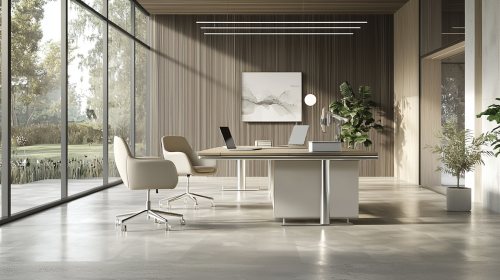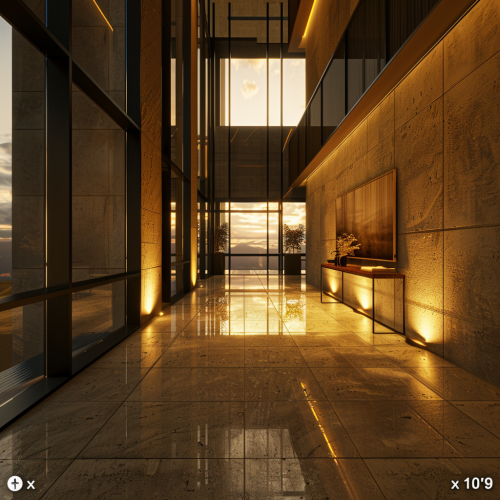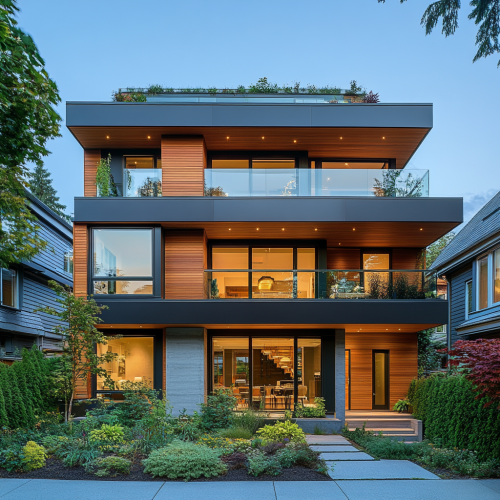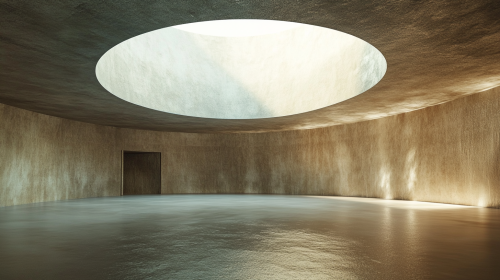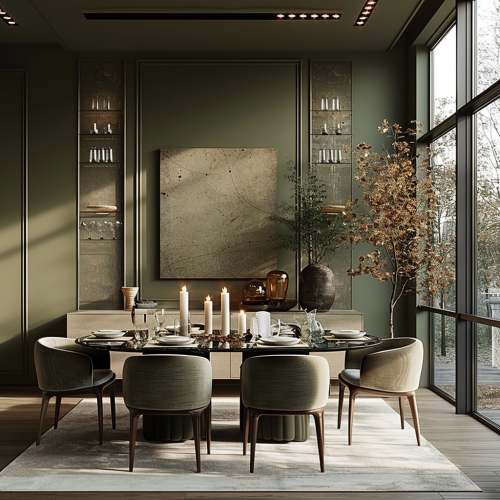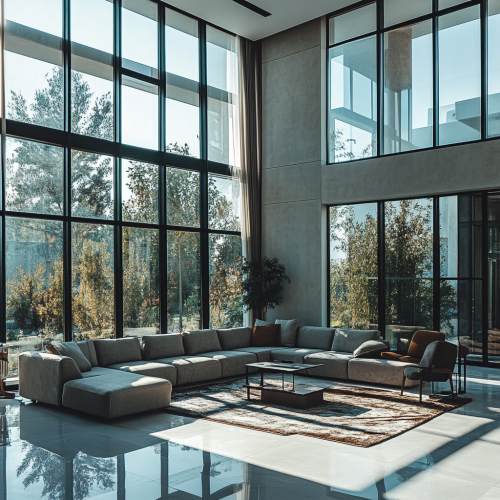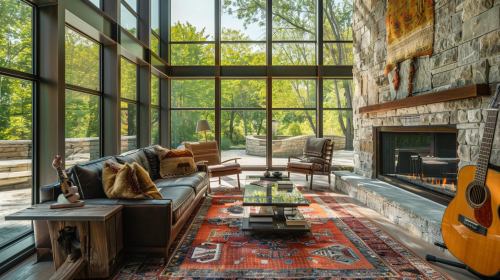Modern, Bright Living Room with Floor-to-Ceiling Windows
Prompt
Premium interior space of a modern building, the photo should show a spacious and bright living room with floor-to-ceiling windows. The interior decoration style is mainly modern and simple, and the furniture is neat and comfortable, adding to the warmth of home and highlighting the high-end living choice
License
Free to use with a link to 2moonsai.com
Similar Images
A barbershop features smooth drywall walls and ceiling without any trim, adhering to a minimalist and modern aesthetic. This sleek backdrop accentuates the black leather upholstered barber chairs, the distinctive black and white checkered floor, and the mounted deer heads, focusing the attention on these key elements. The light-colored walls and ceiling enhance the room's bright and airy feel, complemented by natural light from the windows on the right. --ar 16:9
a very big luxorious room, no furniture, big windows, lited by the morning sunlight, the room is in the highest floor, and the city can be seen below through the windows --v 6.1
a big empty beige room, long black sofa, white sofa, low table, lots of lights coming down from the ceiling, snowy landscape, morning, super high definition, high contrast, high quality steel, background, vivid and vibrant bright light, The flames of the fireplace dance and flicker with mesmerizing grace.v 6.0
Bright and airy living room interior, characterized by high ceilings and expansive windows. The design blends contemporary elegance with Japandi simplicity, featuring warm wooden elements and soft, neutral colors. A single piece of art adds a bold statement to the clean and uncluttered space, creating a harmonious and luxurious atmosphere.
A sleek, modern office space with minimalist furniture and metal paneling, showcasing the latest in contemporary workspace design trends. The open floor plan features a neutral color palette with beige and grey tones, creating a sophisticated and calming environment. The client desk, accompanied by chairs and two MacBooks on the table, is central to the design, while the metal paneling adds a modern industrial aesthetic. The space feels open and airy, with high-end minimalist furniture enhancing its functional yet stylish atmosphere. Large floor-to-ceiling windows allow natural lighting to flood the room, emphasizing the sleek, professional tone. Photographed in the style of architectural photography typical of Shutterstock, Getty Images, or Unsplash, the image captures the essence of contemporary office design. --ar 16:9 --q 2 --style raw --v 6.1 --s 50
Front view of a modern three-story duplex, side-by-side layout, prominently showcasing three distinct floors, located in a Vancouver neighborhood. The facade features a combination of wooden cladding and aluminum composite panels, with large floor-to-ceiling windows. The building has a flat roof with a rooftop garden, incorporating natural and earthy materials throughout. Lush landscaping surrounds the structure, blending with the contemporary urban setting, emphasizing the three-story height and rooftop amenities.
an enormous and perfectly circular room made of smooth stone - the room is empty and sparse - the ceiling is closed with NO HOLES in it - the floor is obscured by a sand dune - hyper realistic --ar 16:9
a highly detailed photo of opened modern fulfilled living room with with large windows. The color scheme is white walls, lampshades, tan curtains, colorful posters on the wall, wooden furniture and bookcase, and pastel-colored decorative pillows on the sofa. There are also some potted plants around, using mid century style, ARRIFLEX 35 bl CAMERA, Canon K35 Prime Lenses, architecture photography, photoshoot --style raw --ar 16:9 --v 6.1
Old money luxury modern organic dining room. A whole room. Olive green accent walls with wall molding. Black lined floor to ceiling windows. Minimalist abstract cream art above cream sideboard. Wall sconces. modern dining taupe chairs. Large dining table with candles, wine bottles and plates. Modern area rug. tall green tree in the corner with sky light. tall large vase of brown orange maple flower stems. Dark brown oak floors. rectangular crystal chandelier. Layer the room with accent pieces. Realistic style --ar 1:1 --v 6.0 --s 250 --style raw
Premium interior space of a modern building, the photo should show a spacious and bright living room with floor-to-ceiling windows. The interior decoration style is mainly modern and simple, and the furniture is neat and comfortable, adding to the warmth of home
American country living room, wall-mounted fireplace, large floor-to-ceiling windows, acoustic guitar, clear details --ar 16:9

View Limit Reached
Upgrade for premium prompts, full browsing, unlimited bookmarks, and more.
Get Premium
Limit Reached
Upgrade for premium prompts, full browsing, unlimited bookmarks, and more. Create up to 2000 AI images and download up to 3000 monthly
Get Premium
Become a member
Sign up to download HD images, copy & bookmark prompts.
It's absolutely FREE
 Login or Signup with Google
Login or Signup with Google

Become a member
Sign up to download HD images, copy & bookmark prompts.
It's absolutely FREE
 Login or Signup with Google
Login or Signup with Google

Limit Reached
Upgrade for premium prompts, full browsing, unlimited bookmarks, and more.
Get Premium











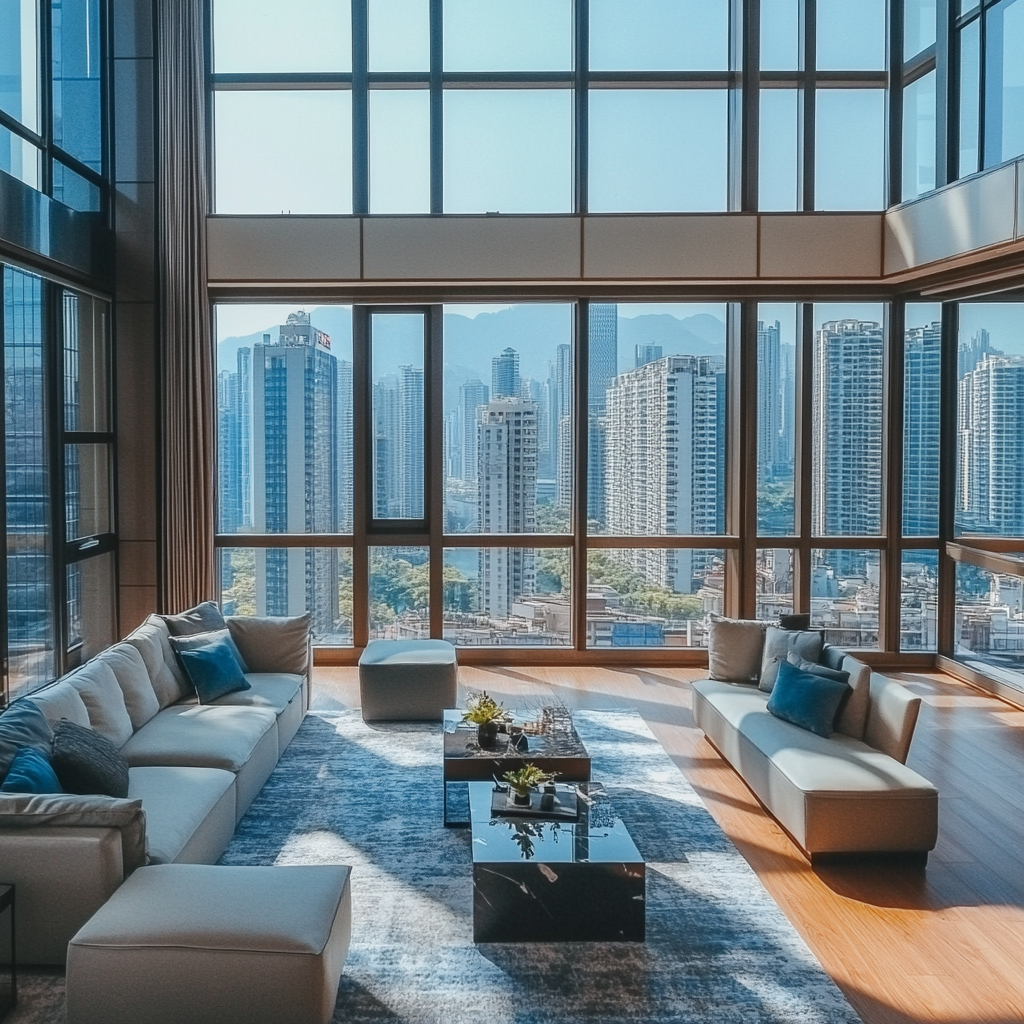












 Download Image (SD)
Download Image (SD)
 Download Image (HD)
Download Image (HD)




