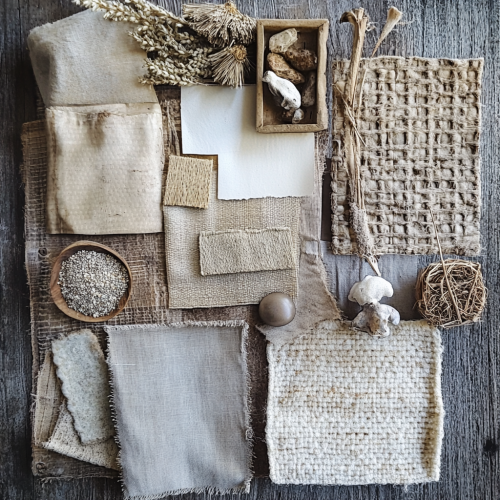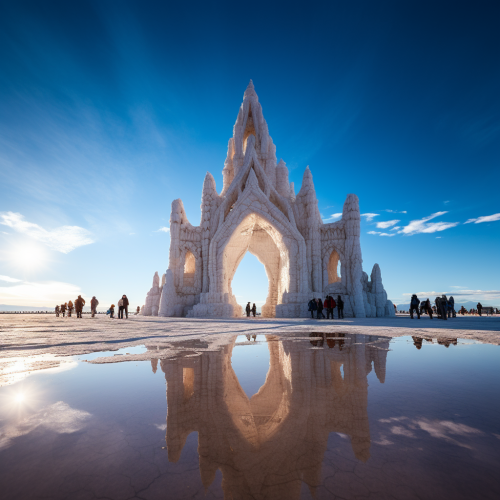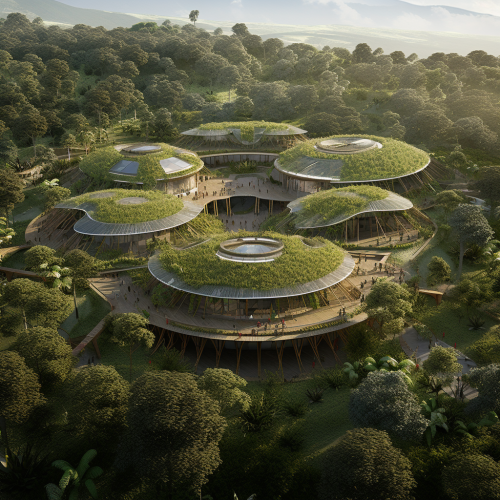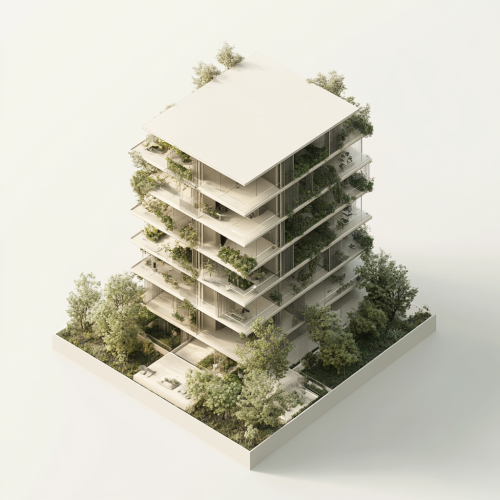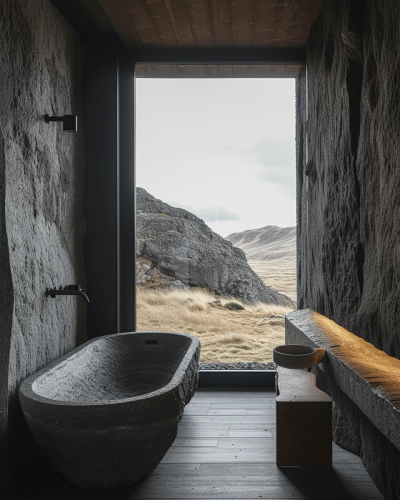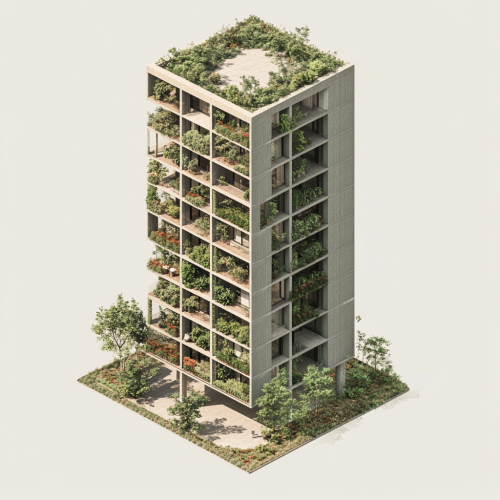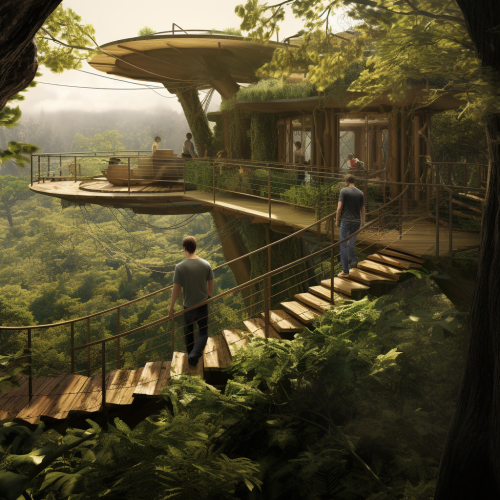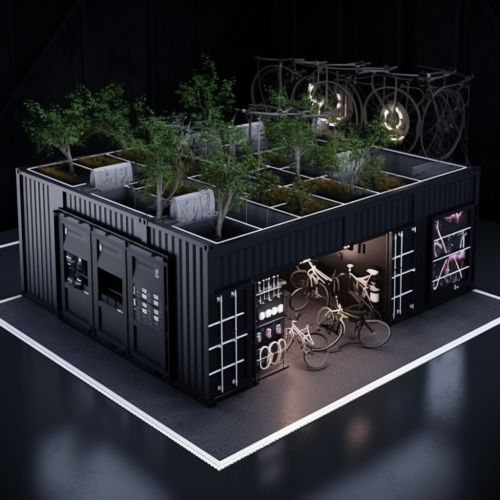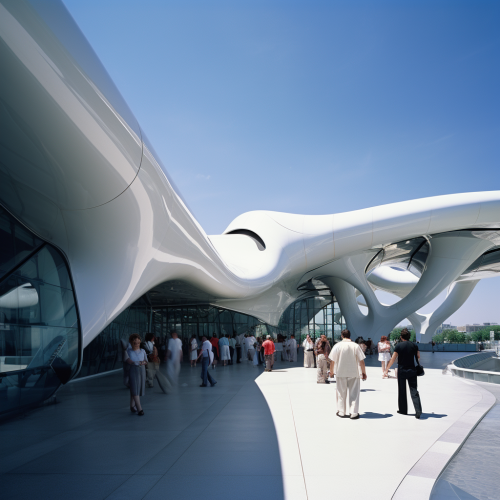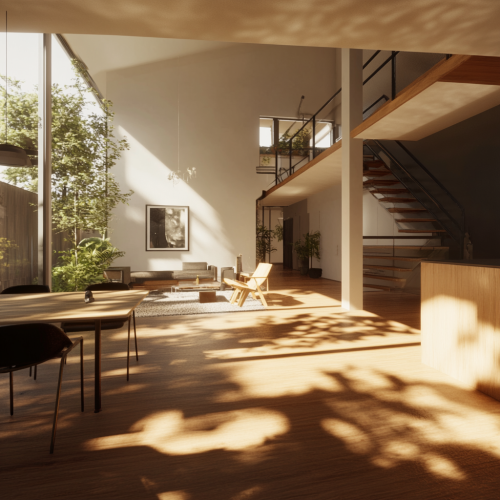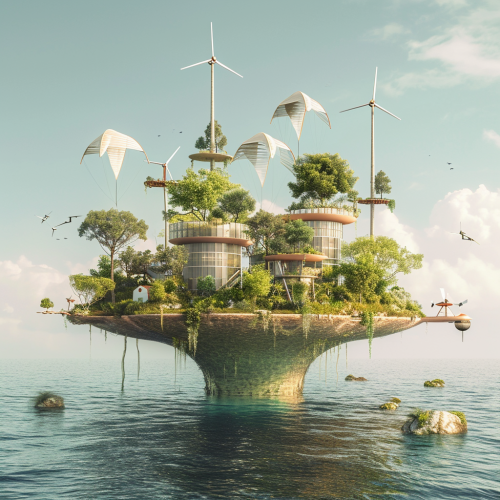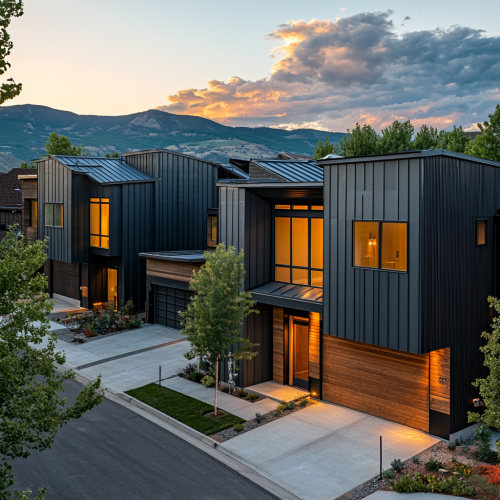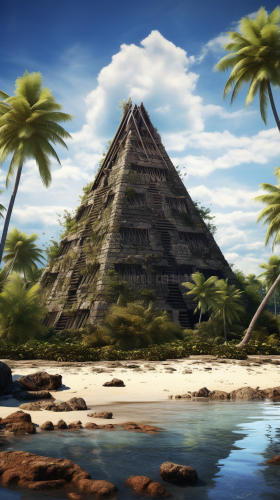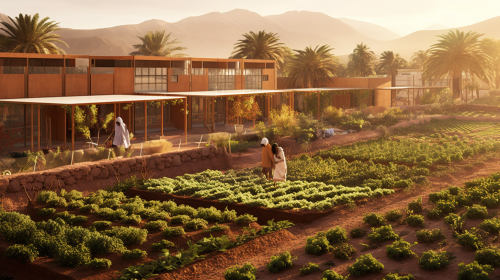Modern Architectural Folly with Reused Materials
License
Free to use with a link to 2moonsai.com
Similar Images
Make a mood board containing hemp and other materials, the theme is sustainable development, and the overall style is environmentally friendly, sustainable, natural and healthy tone
El "Templo Celestial de Uyuni: Exploración Cósmica y Vida Terrestre" presenta una arquitectura única que fusiona elementos de exploración espacial y la belleza natural de la Tierra. Aquí se describe su diseño: Forma Ecléctica: La estructura principal combina una cúpula geodésica de vidrio con elementos orgánicos que se asemejan a las formas de cristales de sal naturalmente encontrados en el Salar de Uyuni. Esta fusión representa la interacción entre el cosmos y la Tierra. Transparencia y Conexión: Las paredes de vidrio transparente permiten la entrada de luz natural y vistas panorámicas del entorno, incluido el Salar de Uyuni. Esto crea una sensación de continuidad entre el templo y la naturaleza circundante. Sostenibilidad: El diseño incorpora tecnologías sostenibles, como sistemas de energía solar y recolección de agua de lluvia, respetando y protegiendo el medio ambiente. Cúpula de Observación: En la parte superior del templo, una cúpula de observación acristalada alberga telescopios avanzados y plataformas de observación que brindan vistas espectaculares del cielo nocturno, lo que enfatiza la exploración cósmica. Espacios Multifuncionales: El interior del templo incluye áreas de exposición interactivas que combinan la ciencia de la exploración espacial con la apreciación de la vida terrestre. También hay salas de meditación y reflexión que invitan a la contemplación de la conexión entre la Tierra y el cosmos. Armonía con el Entorno: El templo se integra armoniosamente con el paisaje del Salar de Uyuni, utilizando materiales locales y respetando la topografía natural. Iluminación Nocturna: Durante la noche, el templo se ilumina sutilmente, destacando su presencia en el salar y creando un ambiente mágico y espiritual. En conjunto, la arquitectura del Templo [...]
hospital in the amazon rainforest. the plan is circular and it is built from bohth bamboo and concrete. hills and informal housing in the background. The plan of the building is inspired in the natural geometry of vegetation, water body in the center courtyard.
interior view of detailed bathroom contemporary stone shaped cabin in Iceland, with basalt textures and form, blends in with the surrounding nature. wooden and stone furniture, The design is sustainable and semi prefab. The photo is shot on The photo is shot on a fujifilm pro, --ar 4:5 --v 6.0
a modern house with large windows to maximize natural light, an open floor plan that fosters connection between spaces, and sustainable materials that integrate nature and promote a healthy lifestyle.
an isometric shot photo of a view of A 7-story longitudinal building with an open ground floor, approximately 120 meters long, standing alone on an empty plot of land. The architecture is minimalist, featuring a green façade with integrated vertical gardens. The design embodies the clean lines and refined simplicity of David Chipperfield’s architectural style, combined with parametric elements that create a dynamic and modern aesthetic. The setting is bright and spacious, highlighting the building’s innovative structure and sustainable features, realistic.
a photo realistic image from far away of Mark Zuckerberg climbing into a large modern treehouse designed by Walker Warner architects in the jungle
an enviremental center, in a modern simple buildingg like a container, with charging stations for electric cars and bicycles, recycking, realistic, plants black background --v 5.0
Photograph of a prupose built Cooling Centre designed by Zaha Hadid. The Cooling Centre is designed to reflect sunlight, absorb excess heat and keep the internal temperature cool. The Cooling Centre is an a city environment.
Design a passive house that maximizes natural light and ventilation while using sustainable materials and minimizing energy consumption, 4K-SHARP, Unreal Engine

View Limit Reached
Upgrade for premium prompts, full browsing, unlimited bookmarks, and more.
Get Premium
Limit Reached
Upgrade for premium prompts, full browsing, unlimited bookmarks, and more. Create up to 2000 AI images and download up to 3000 monthly
Get Premium
Become a member
Sign up to download HD images, copy & bookmark prompts.
It's absolutely FREE
 Login or Signup with Google
Login or Signup with Google

Become a member
Sign up to download HD images, copy & bookmark prompts.
It's absolutely FREE
 Login or Signup with Google
Login or Signup with Google

Limit Reached
Upgrade for premium prompts, full browsing, unlimited bookmarks, and more.
Get Premium












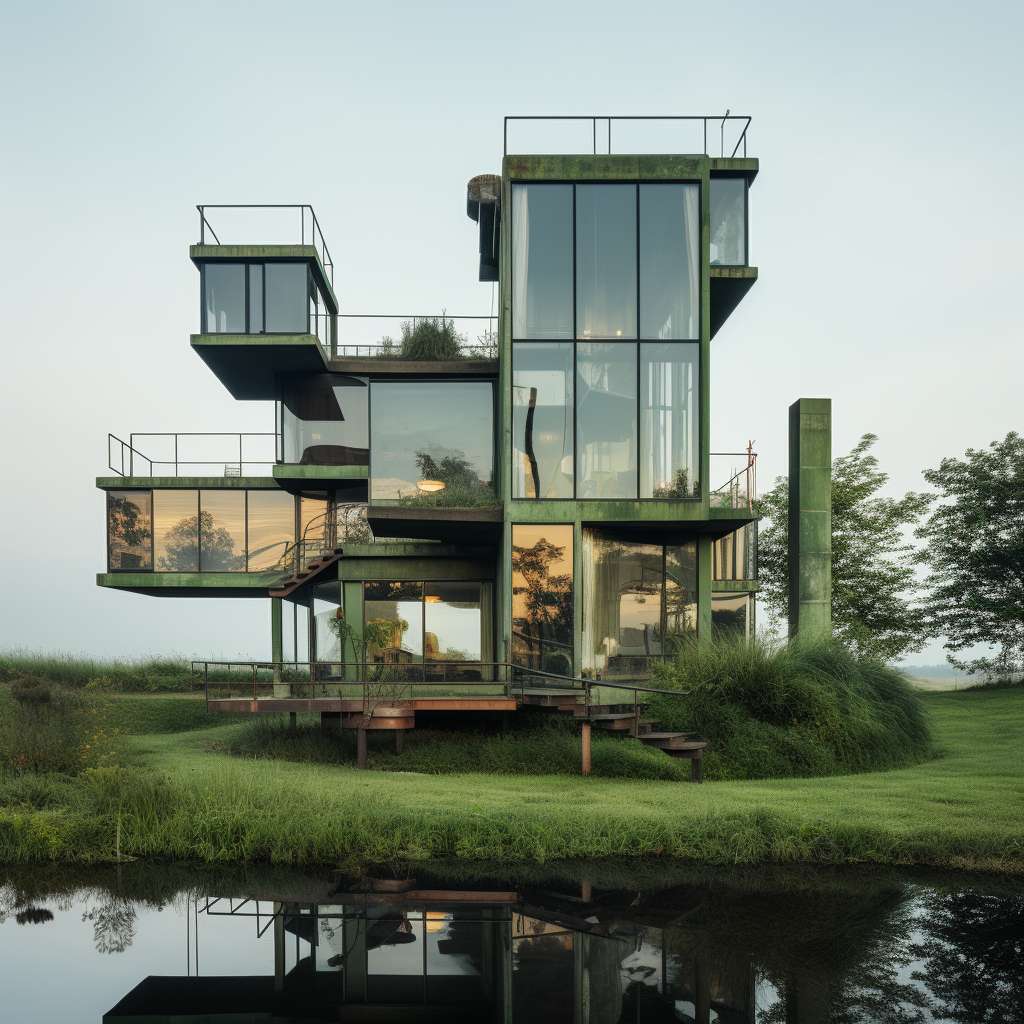









 Download Image (SD)
Download Image (SD)
 Download Image (HD)
Download Image (HD)




