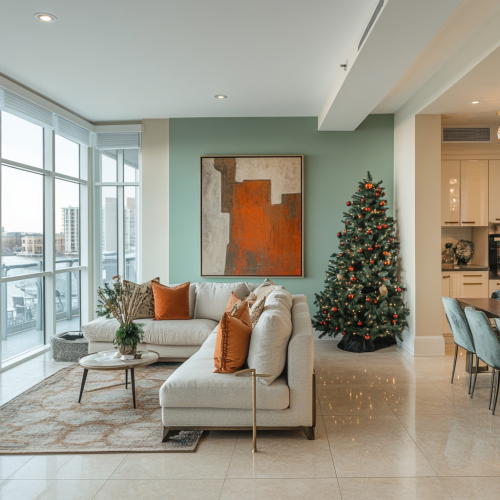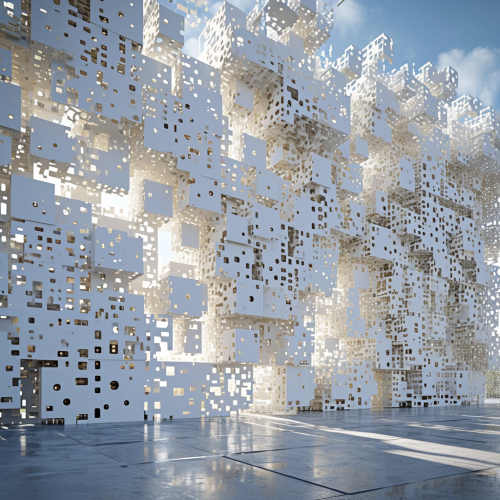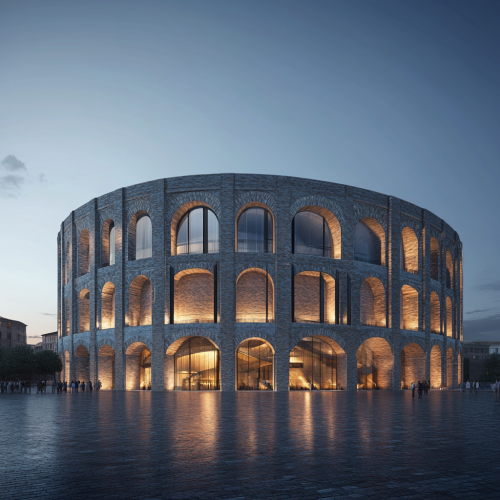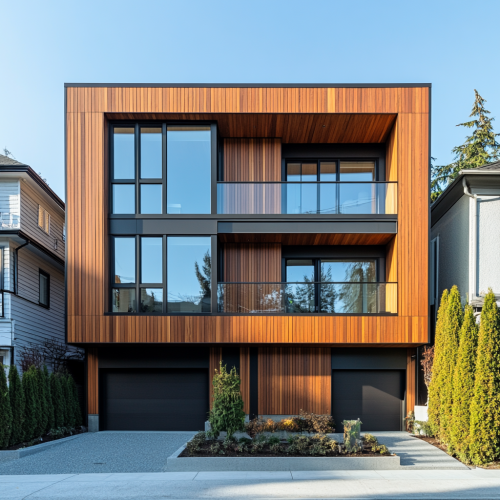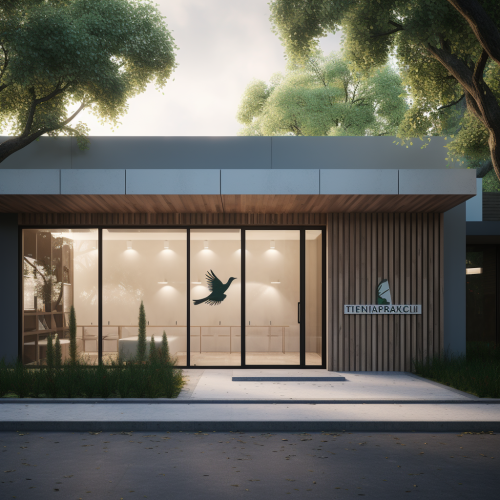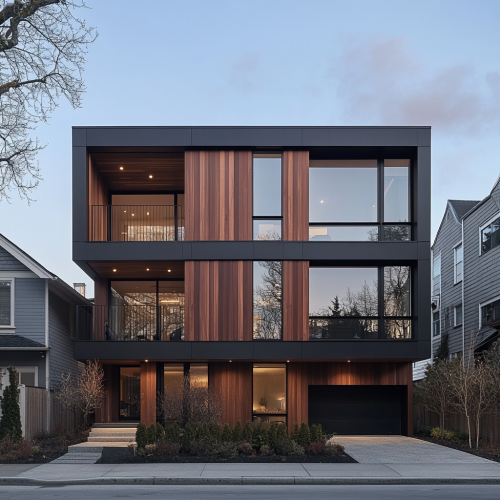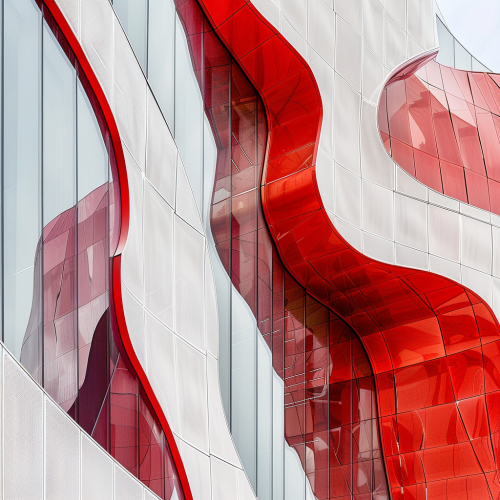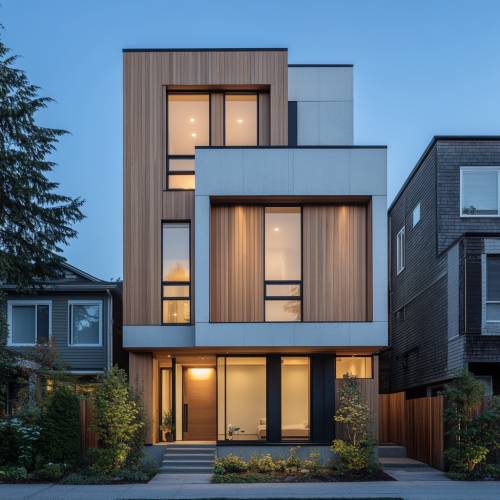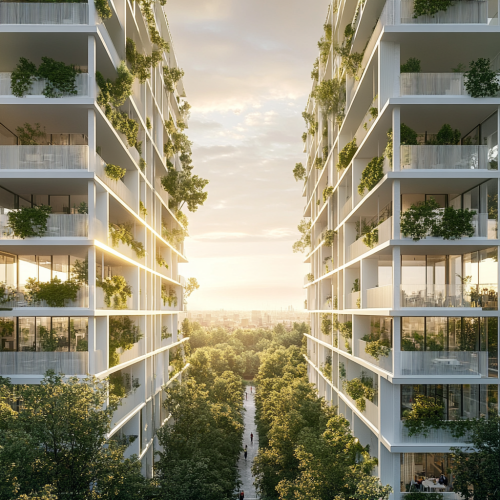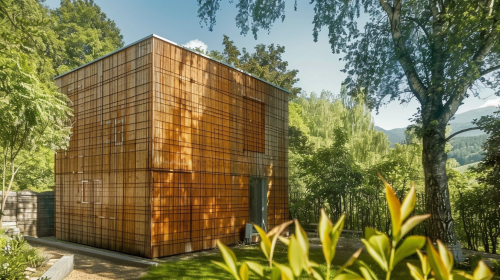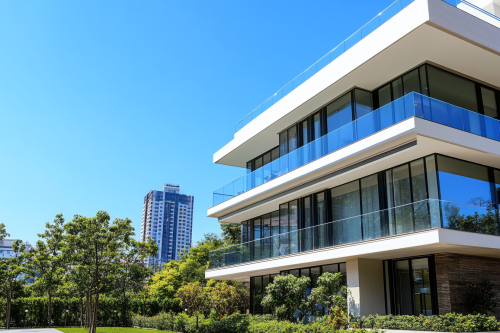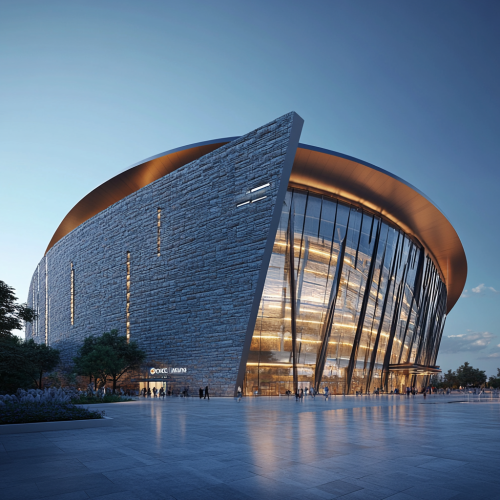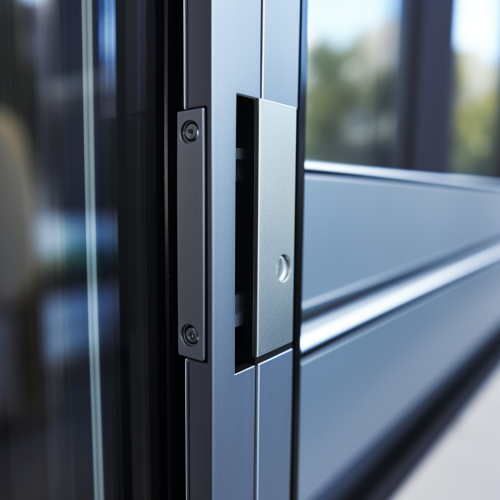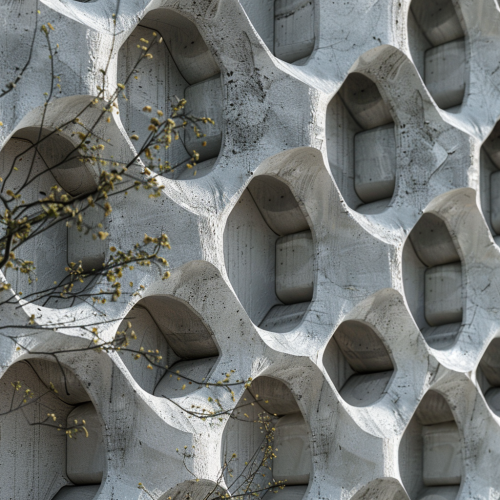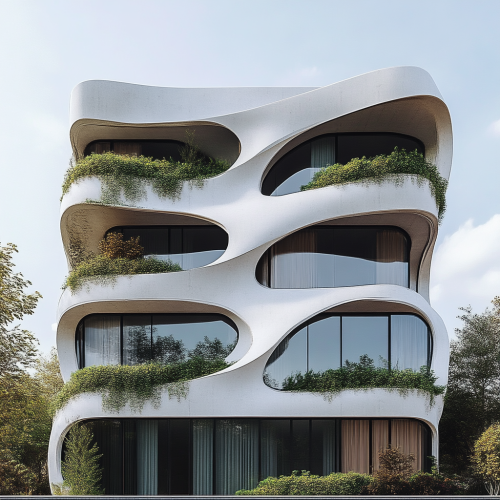Modern G+15 architectural facade design
Prompt
License
Free to use with a link to 2moonsai.com
Similar Images
an open living room, dining and kitchen area on the top floor of a lakeside condo with balconies on all sides and light pastel green walls with white ceilings. Style is classic modern with beige floor tiles, a beige sofa and dark turquoise accent furniture with orange and brown artwork and a Christmas tree in the corner
architectural rendering of arena that is inspired by roman colosseum. Contemporary design using brick facade with glass windows. Dusk rendering with glowing light from interior of arena. High energy. Modern parametric facade
Front view of a minimalist three-story building located in a Vancouver neighborhood, flanked by two houses, featuring a facade with wooden cladding, and aluminum composite panels, modern architectural design, clean lines, natural materials, and urban environment.
Front view of a Morden three-story building located in a Vancouver neighborhood, flanked by two houses, featuring a facade with wooden cladding, and aluminum composite panels, modern architectural design, clean lines, natural materials, and urban environment.
Create a front view detail image of a modern urban complex with two identical rectangular buildings with large windows and a white balcony. The buildings are symmetrically arranged and five stories tall with lush green spaces on the balconies. Between the buildings, they create spacious, tree-lined pedestrian walkways where people can walk, sit on benches, and socialize naturally. The atmosphere should feel relaxed, with warm sunlight casting a soft shadow. The sky is partially cloudy and soft light flows through the tree leaves. Nature and modern urban elements are in harmony to create a balanced, eco-friendly urban environment.
In pixelart an apartment building without anything else, without decoration front view in the Boston style of 5 floors with two balconies per floor with windows and doors to go onto the blacon
peter zumthor architecture, one point perspective view facade, architectural photography, professional photographer --stylize 50 --weird 20 --chaos 20 --ar 16:9 --v 6.0
nighttime exterior view of a concept palace in Venice, concept store on the ground floor with facade design inspired by corals 3g geometry, high end shop, exterior design, photography, pixelate facade by volumes, hyper detailed, photography, high definition
aluminum facade profile for glass door with built-in handle, element in close-up
a 3d printed concrete block, natural concept, interlocking facade system, architecture midcentury modern approach, modular component, nature based, 8k architecture facade, high render detail
Create a modern facade design for a rectangular building. The facade should have a sculptural, flowing design inspired by organic shapes and curves. Use smooth, white concrete or light materials that create undulating, wave-like balconies and vertical elements with openings that filter light. Incorporate greenery on select balcony levels, creating a harmonious blend with nature. The overall style should feel futuristic yet minimal, with a focus on rhythm, shadow play, and soft edges. The building should evoke a sense of elegance and fluidity, with architectural details that feel both structural and ornamental. --q 0.5

View Limit Reached
Upgrade for premium prompts, full browsing, unlimited bookmarks, and more.
Get Premium
Limit Reached
Upgrade for premium prompts, full browsing, unlimited bookmarks, and more. Create up to 2000 AI images and download up to 3000 monthly
Get Premium
Become a member
Sign up to download HD images, copy & bookmark prompts.
It's absolutely FREE
 Login or Signup with Google
Login or Signup with Google

Become a member
Sign up to download HD images, copy & bookmark prompts.
It's absolutely FREE
 Login or Signup with Google
Login or Signup with Google

Limit Reached
Upgrade for premium prompts, full browsing, unlimited bookmarks, and more.
Get Premium












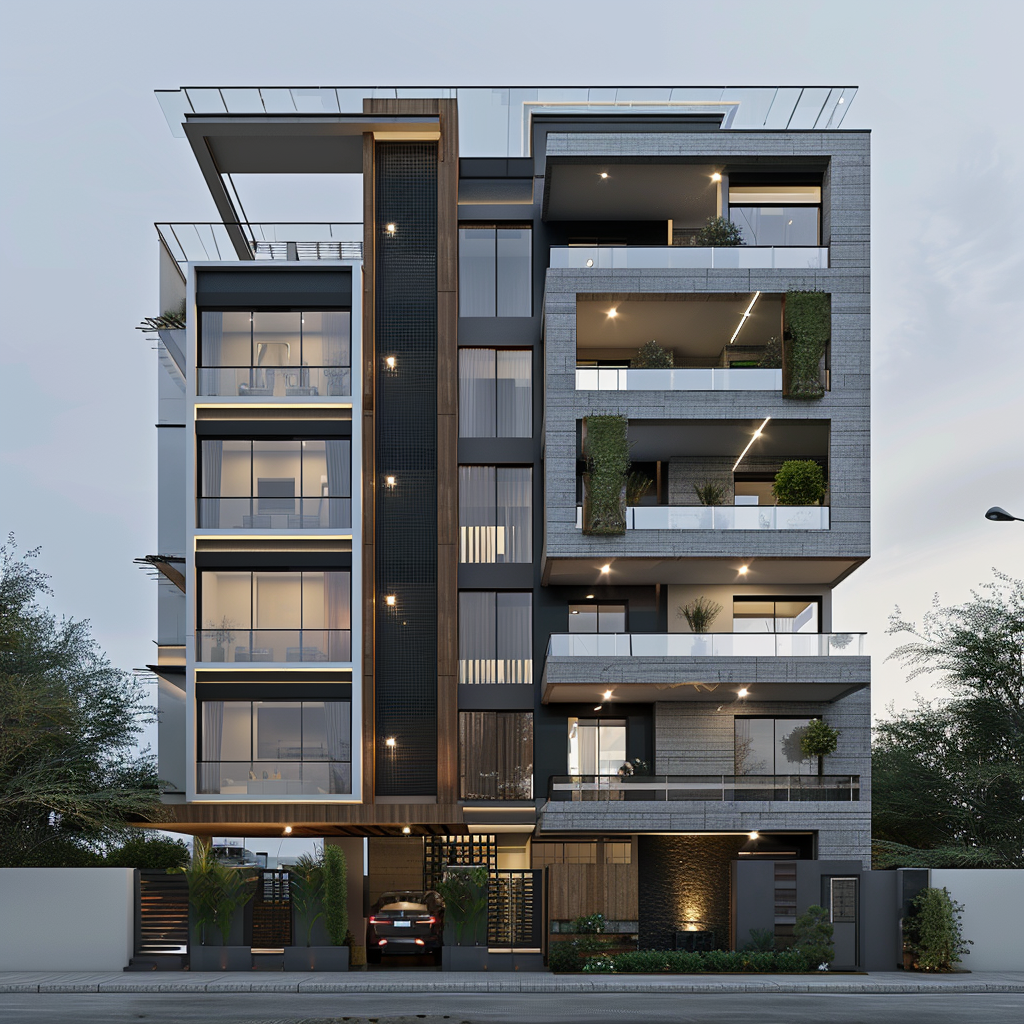











 Download Image (SD)
Download Image (SD)
 Download Image (HD)
Download Image (HD)




