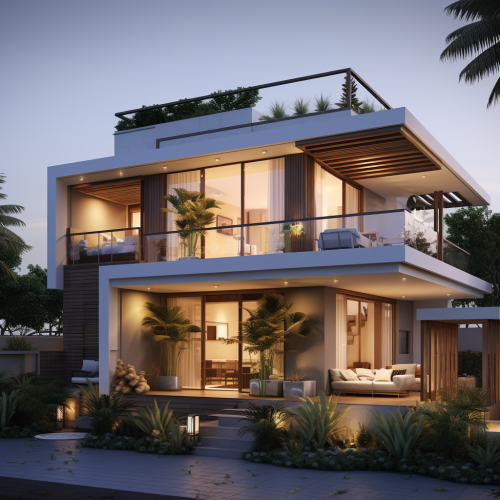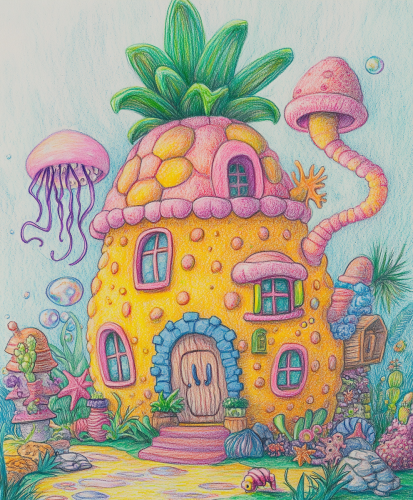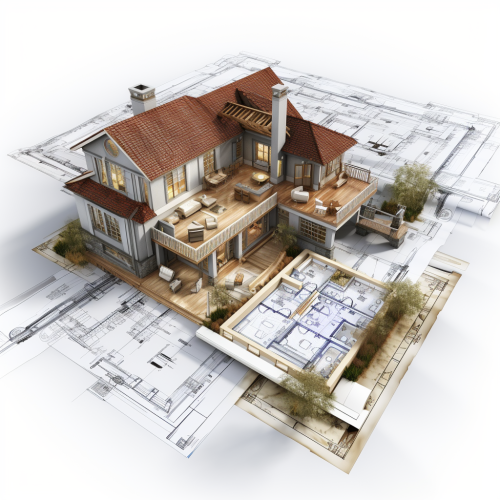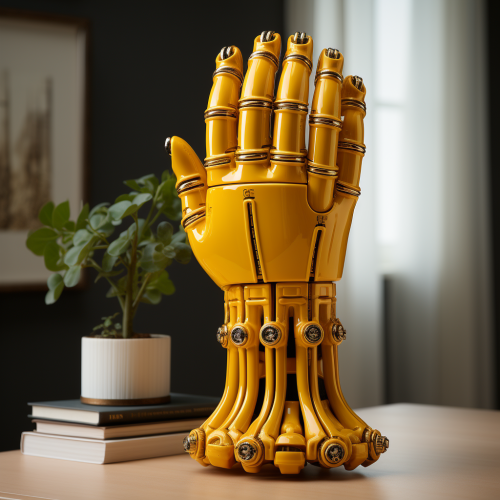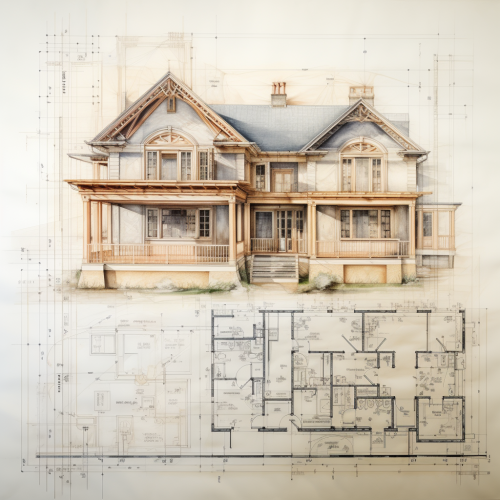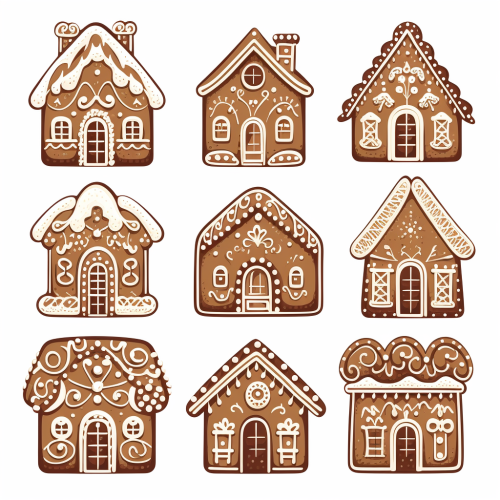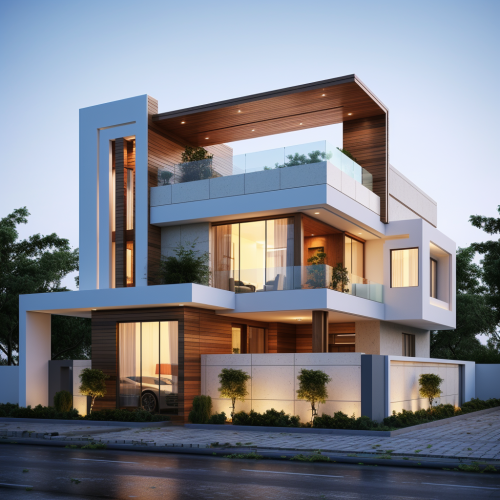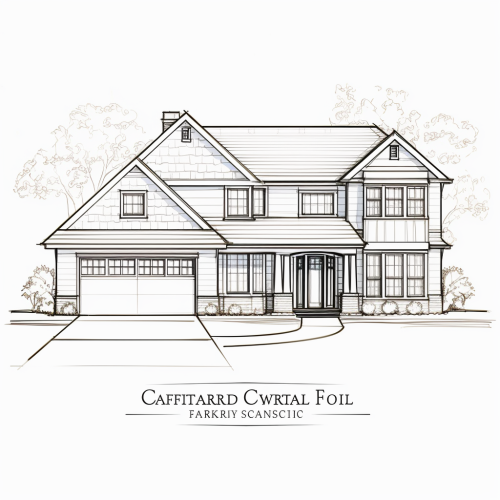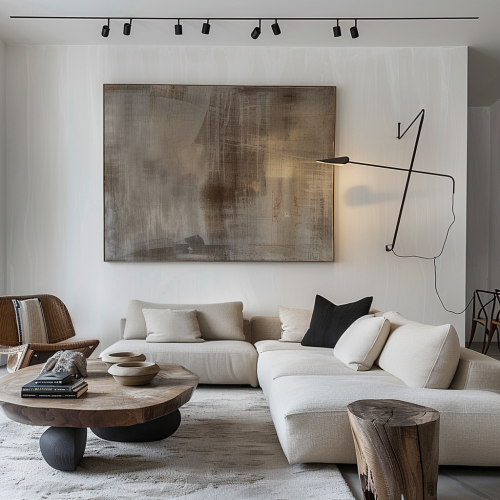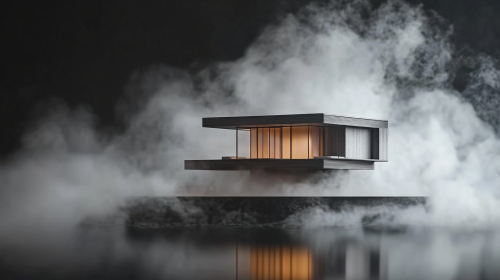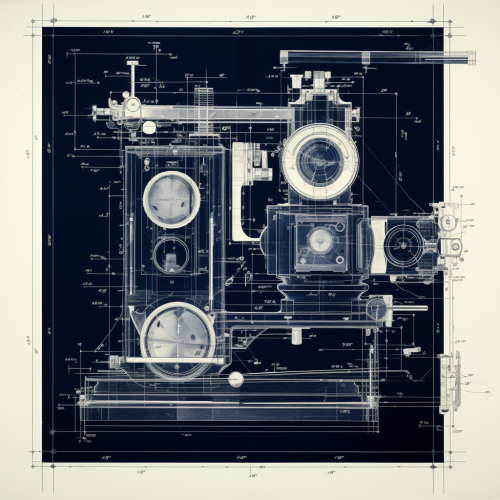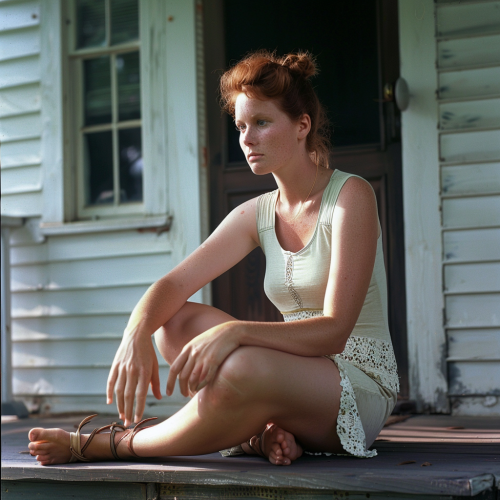Model of White House on Blueprint with Human Hand
Prompt
small, three-dimensional model of a white house with a red roof placed on top of an architectural blueprint or drawing. The model is detailed, featuring windows, doors, and other architectural elements like eaves and gutters. To the left of the model, there is a black pen lying on the paper. In the background, part of a human hand is visible, suggesting that someone is working on or presenting this model. --ar 16:9
License
Free to use with a link to 2moonsai.com
Similar Images
It's a blueprint plan only for a house, defining the specifications of walls in terms of both their length and thickness, which form the structural foundation of the building. Additionally, incorporating openings such as doors and windows is essential for proper ventilation, natural light, and aesthetics. Efficient space allocation and layout planning are critical to ensure optimal functionality and aesthetic appeal. Determining the construction level provides the framework for the building's elevation and design. Dimensioning helps accurately represent the scale of various components within the plan, providing precision in construction.
the pineapple house from Spongebob square pants hand drawn in pink, yellow and green colored pencil, in the style of Nickelodeon, fireplace pipe with bubbles coming out of it, starfish, jellyfish, snails, and drawn to appeal to twelve year old children, t-shirt design --ar 5:6
real photo session of beautiful white Caucasian woman model at 35 years old with big lips. she is wearing a long black dress and posing standing up on a luxury modern house. her hair is very long perfect wavy silver blonde and shiny with huge volume. the weather is sunny autumn and perfect for photography. camera lens angle is wide and from the bottom of the subject. Instagram filter applied with bokeh background. --ar 16:9 --v 6.1 --style raw
Gingerbread house. Set of vector hand drawn gingerbread houses. Christmas cookies. Brown and white colors on white background
a blueprint architect's plan for a house, defining the specifications of walls in terms of both their length and thickness, which form the structural foundation of the building. Additionally, incorporating openings such as doors and windows is essential for proper ventilation, natural light, and aesthetics. Efficient space allocation and layout planning are critical to ensure optimal functionality and aesthetic appeal. Determining the construction level provides the framework for the building's elevation and design. Dimensioning helps accurately represent the scale of various components within the plan, providing precision in construction.
a robot hand shaking a human hand. Photomontage, collage, textured, fantasy feel, paper cut-out, muted, not messy, clean. white background. --ar 16:9 --v 6.1
commercial image depicting a model of a modern house. The house model is levitating, while a very light smoke surround the oject. The entire backround is dark grey, like the one of a photographic studio --ar 16:9
A Black and white minimalist modernist blueprint of a Dry Plate Camera in the style of Henry Gurr
A juxtaposition of a human hand reaching out towards a digital hand, emphasizing the blend of AI technology with the human touch in a digital healthcare company

View Limit Reached
Upgrade for premium prompts, full browsing, unlimited bookmarks, and more.
Get Premium
Limit Reached
Upgrade for premium prompts, full browsing, unlimited bookmarks, and more. Create up to 2000 AI images and download up to 3000 monthly
Get Premium
Become a member
Sign up to download HD images, copy & bookmark prompts.
It's absolutely FREE
 Login or Signup with Google
Login or Signup with Google

Become a member
Sign up to download HD images, copy & bookmark prompts.
It's absolutely FREE
 Login or Signup with Google
Login or Signup with Google

Limit Reached
Upgrade for premium prompts, full browsing, unlimited bookmarks, and more.
Get Premium












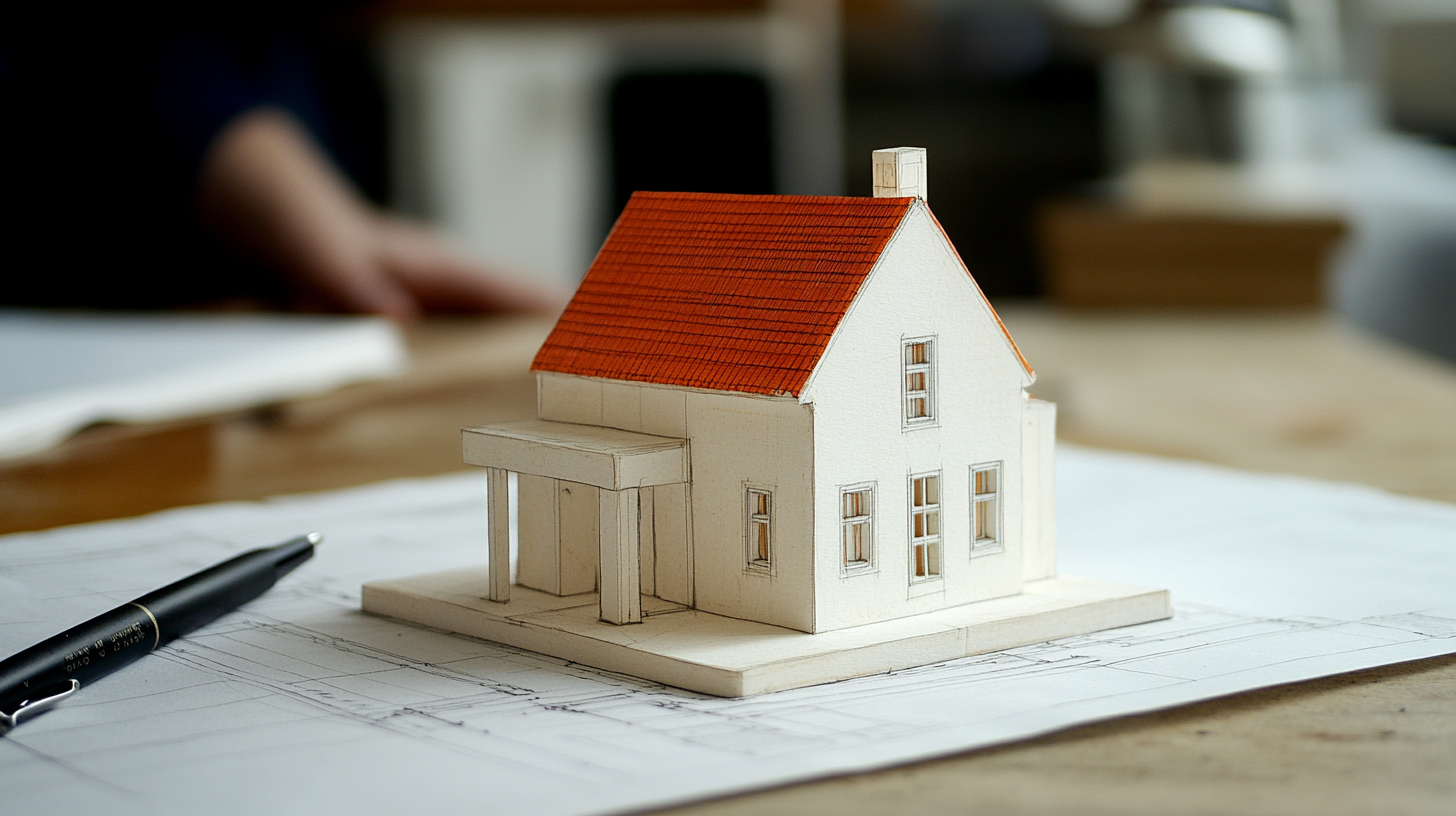











 Download Image (SD)
Download Image (SD)
 Download Image (HD)
Download Image (HD)




