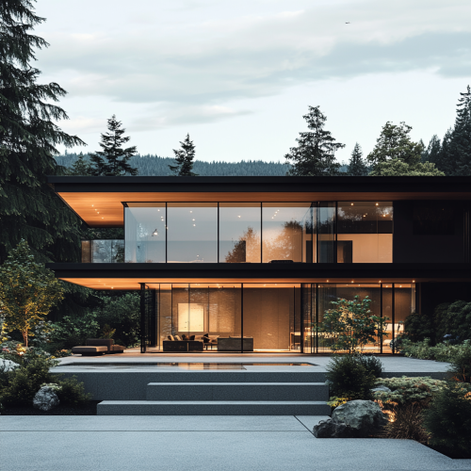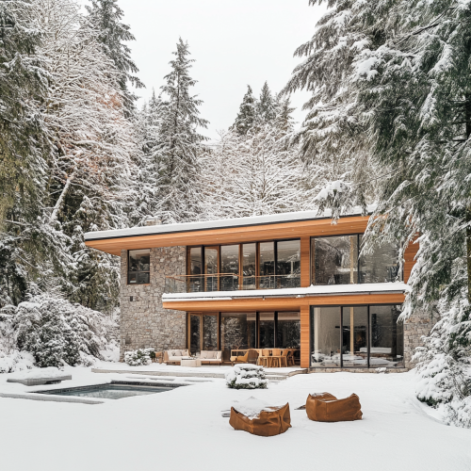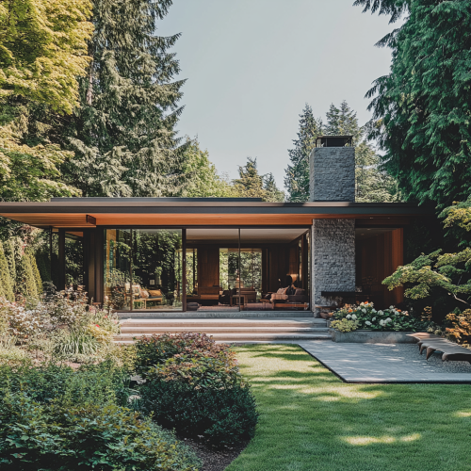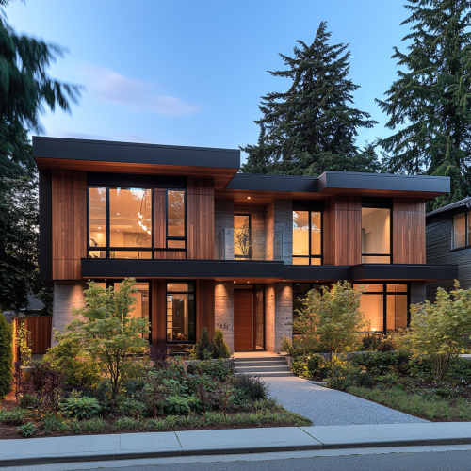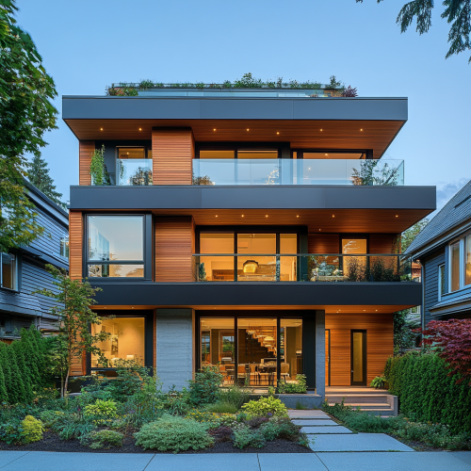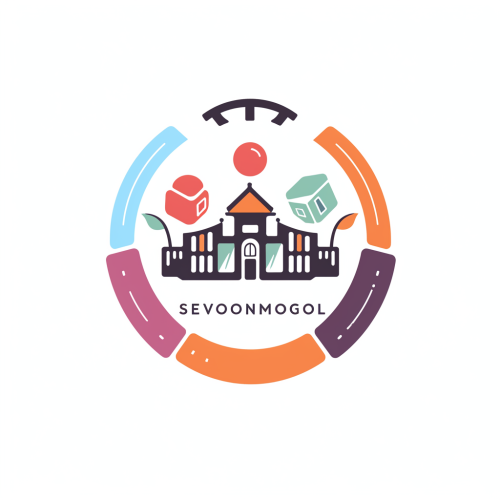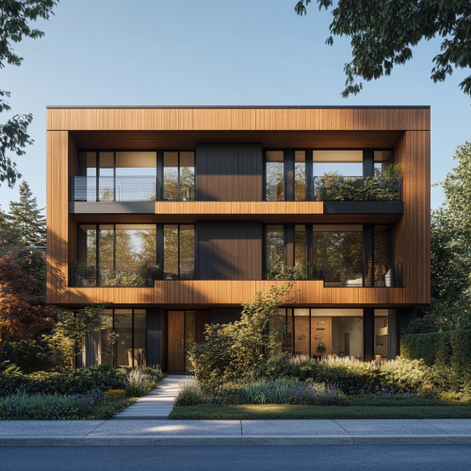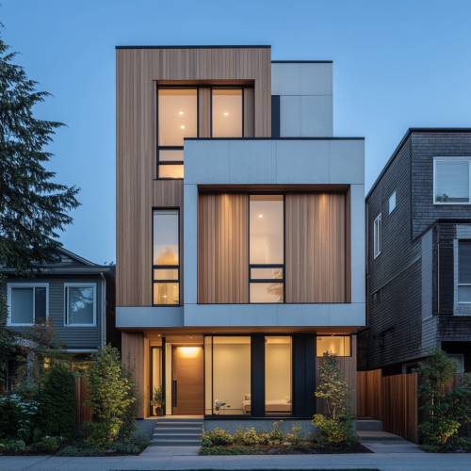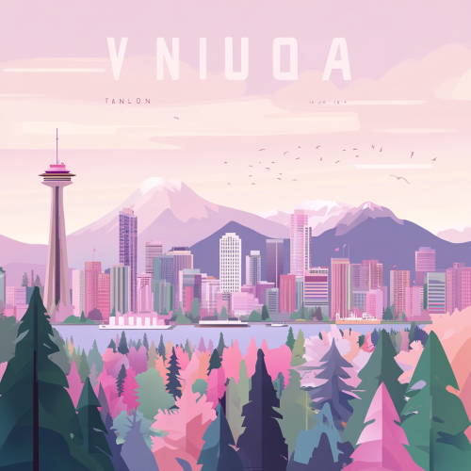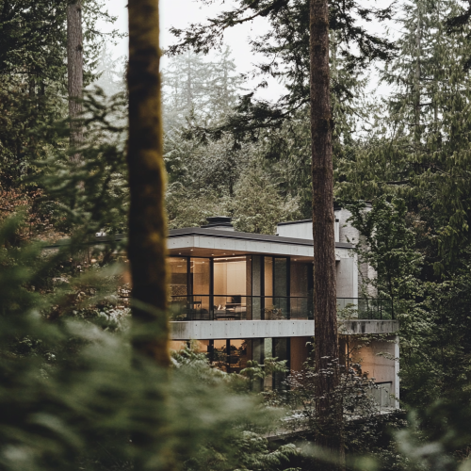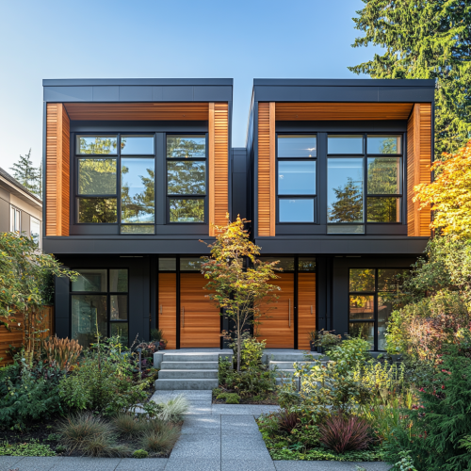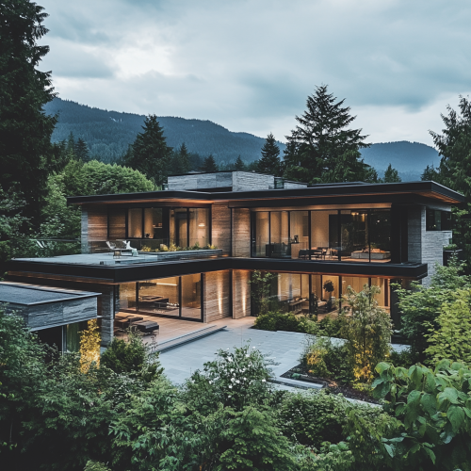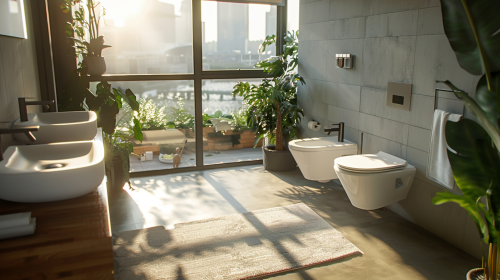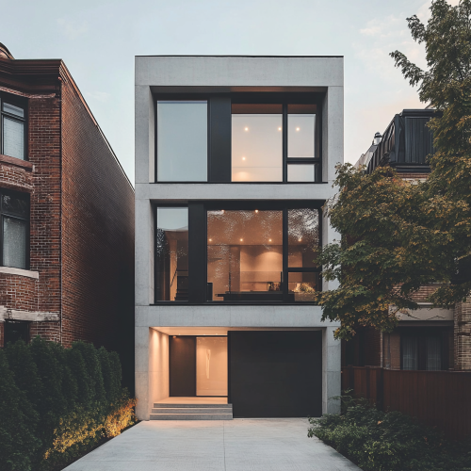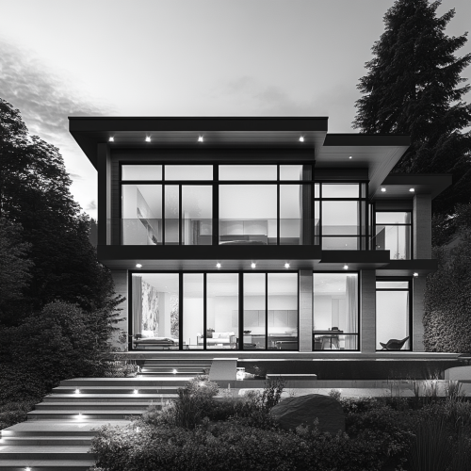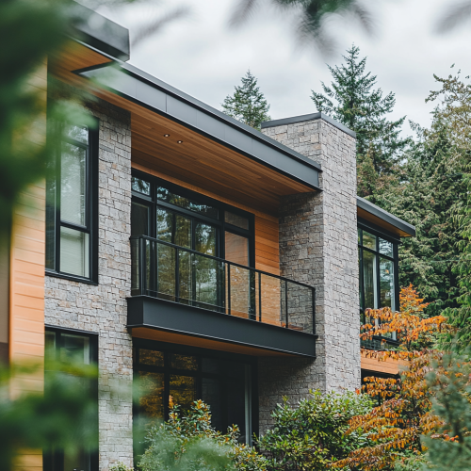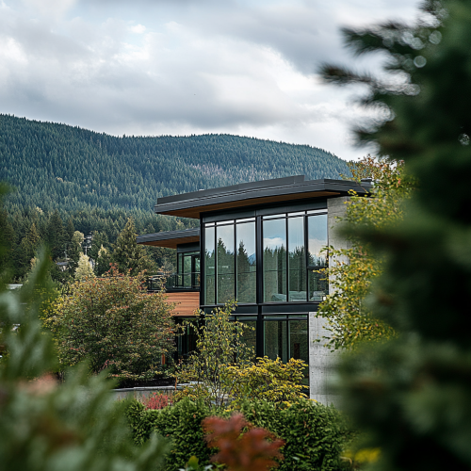Modern Vancouver Architectural Design
Prompt
License
Free to use with a link to 2moonsai.com
Similar Images
A sophisticated, photorealistic image inspired by Stills photography, capturing the exterior of a high-end North Vancouver home with sleek, modern architecture. The building features clean lines, natural wood finishes, and large glass windows that reflect the serene beauty of the surrounding forested hills and distant mountains. Soft, diffused lighting casts a gentle glow over the property, creating a sense of calm professionalism and understated luxury. The scene conveys an atmosphere of expertise, trust, and purpose, subtly inviting viewers into a world of refined, high-value real estate. Cinematic composition with realistic details that emphasize quality and a polished aesthetic.
A vibrant color photograph in an editorial style inspired by In Harmony – Winter Creek by SOS Architects and Studio Tom, showcasing a modern North Vancouver home that blends harmoniously with its natural surroundings. The image features an exterior view of the house, highlighting its organic forms and sustainable materials, such as wood and stone, that resonate with the forest landscape. Large windows invite the outdoors in, framing picturesque views of the winter landscape, where snow-dusted trees create a serene backdrop. Alternatively, an interior shot can capture a cozy living space filled with natural light, emphasizing the warmth of wooden elements and a neutral color palette. Thoughtfully placed furnishings and decor reflect a minimalist aesthetic that prioritizes comfort and functionality. The overall mood conveys a sense of tranquility and connection to nature, showcasing a refined approach to modern living that honors its environment.
A vibrant color photograph in an editorial style inspired by Light and Open – Armadale House by Selzer Design Studio, showcasing a contemporary North Vancouver home. The image features a striking exterior shot, highlighting clean lines, expansive glass windows, and a seamless connection with the lush surrounding landscape filled with vibrant greenery and blooming flowers. Incorporate natural materials like warm wood and textured stone into the façade, reflecting an inviting and harmonious atmosphere. The scene should be bathed in soft, diffused natural light, emphasizing architectural details and beautifully landscaped gardens that enhance the home's elegance. For an alternative interior shot, focus on a spacious, open-plan living area filled with natural light, showcasing minimalist furniture in a warm palette, tasteful decor, and large glass doors that open to a sunlit outdoor patio. The composition should evoke tranquility and sophistication, embodying a refined approach to modern living in North Vancouver.
Front view of a modern three-story duplex, side-by-side layout, prominently showcasing three distinct floors, located in a Vancouver neighborhood. The facade features a combination of wooden cladding and aluminum composite panels, with large floor-to-ceiling windows. The building has a flat roof with a rooftop garden, incorporating natural and earthy materials throughout. Lush landscaping surrounds the structure, blending with the contemporary urban setting, emphasizing the three-story height and rooftop amenities.
Logo design for a second-hand marketplace portal website on a white background. The logo should represent a Vancouver information hub, conveying the idea of integrating various types of information in one place. The design should be minimalistic, clean, and modern. --ar 1:1 --niji 5
Front view of a modern three-story duplex, side-by-side layout, prominently showcasing three distinct floors, located in a Vancouver neighborhood. The facade features a combination of wooden cladding and aluminum composite panels, with large floor-to-ceiling windows. The building has a flat roof with a rooftop garden, incorporating natural and earthy materials throughout. Lush landscaping surrounds the structure, blending with the contemporary urban setting, emphasizing the three-story height and rooftop amenities.
create a poster of vancouver with vancouver’s places of interests, with few details, minimalist, light colors of pink blue purple green and other light colors
Front view of a modern three-story duplex, side-by-side layout with two identical units, located in a Vancouver neighborhood. The building prominently showcases three distinct floors, featuring wooden cladding and aluminum composite panels, large floor-to-ceiling windows, and flat roofs. Each unit has a rooftop garden, with natural and earthy materials throughout. Lush landscaping surrounds the duplex, perfectly blending with the contemporary urban setting, emphasizing the symmetry of the two identical units.
A high-resolution, photorealistic image inspired by the aesthetic of Stills photography, capturing a modern North Vancouver real estate property from a distance. The architecture has sleek, clean lines, large glass windows, and natural wood elements that blend seamlessly with the lush, surrounding greenery and mountainous backdrop. Soft, diffused natural lighting highlights the organic textures and neutral tones. The image feels atmospheric and calm, capturing an early morning or dusk setting, with misty, slightly overcast skies for an understated, moody tone. No digital artifacts, entirely realistic composition with a quiet, refined atmosphere.
A black-and-white, vertically oriented, photorealistic image inspired by Stills photography, capturing the exterior of a high-end North Vancouver home. The architecture is minimalist, with sleek lines, expansive glass windows, and natural wood accents that convey refined craftsmanship. Soft, diffused lighting creates high contrast, highlighting the property’s elegance and the surrounding natural landscape of trees and mountains. Framed to emphasize height and balance, the image exudes a sense of integrity and expertise, inviting viewers to see the property’s value through subtle, polished details. Cinematic style with rich textures and deep contrast, embodying a seamless, purposeful approach to real estate.
"A distant, high-quality photograph of a modern real estate project inspired by North Vancouver architecture, with clean, sleek lines and minimalist design. The building is set against lush green forests and mountainous landscapes, with large glass windows and natural wood textures. The setting is surrounded by serene nature, slightly overcast sky for a realistic Pacific Northwest feel, and balanced lighting that emphasizes the structure’s elegance without harsh shadows. Realistic details of a luxury, environmentally integrated building, aiming for an authentic look without noticeable digital elements.

View Limit Reached
Upgrade for premium prompts, full browsing, unlimited bookmarks, and more.
Get Premium
Limit Reached
Upgrade for premium prompts, full browsing, unlimited bookmarks, and more. Create up to 2000 AI images and download up to 3000 monthly
Get Premium
Become a member
Sign up to download HD images, copy & bookmark prompts.
It's absolutely FREE
 Login or Signup with Google
Login or Signup with Google

Become a member
Sign up to download HD images, copy & bookmark prompts.
It's absolutely FREE
 Login or Signup with Google
Login or Signup with Google

Limit Reached
Upgrade for premium prompts, full browsing, unlimited bookmarks, and more.
Get Premium











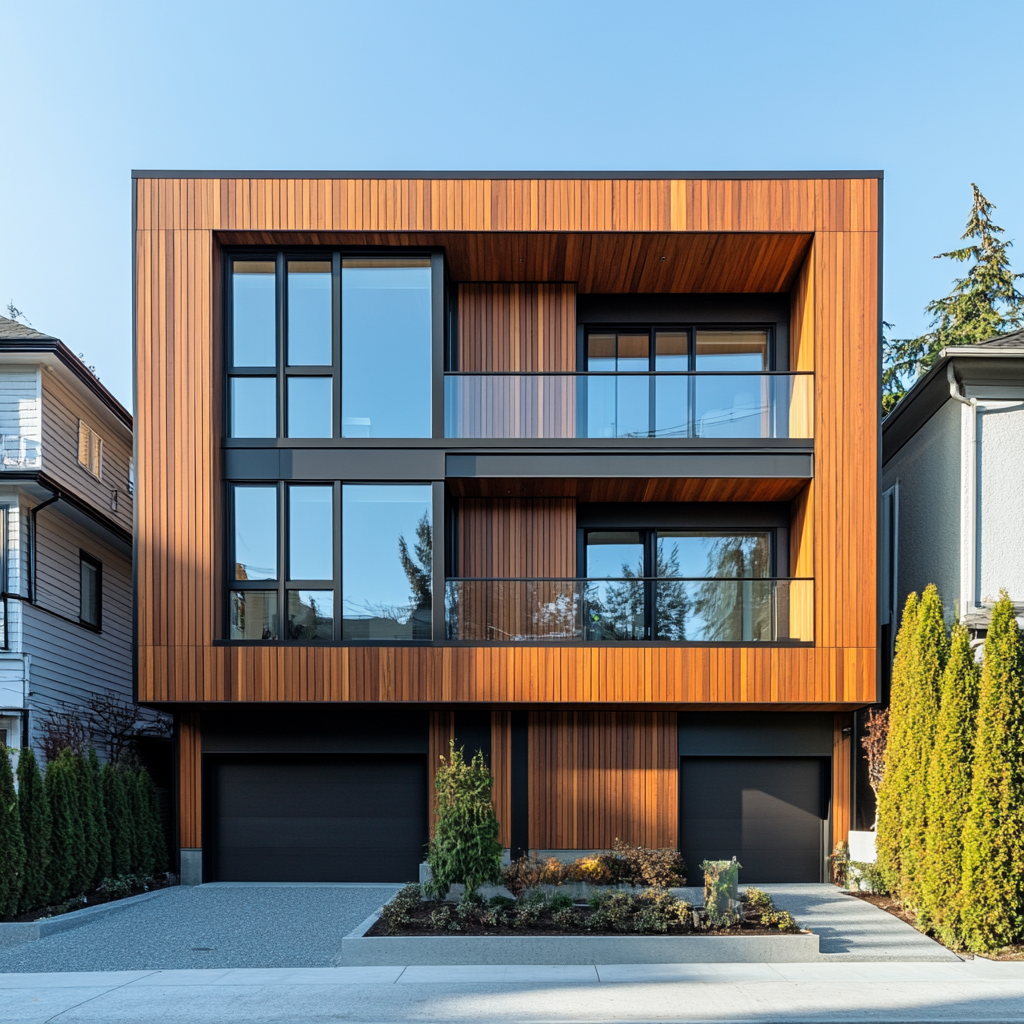












 Download Image (SD)
Download Image (SD)
 Download Image (HD)
Download Image (HD)





