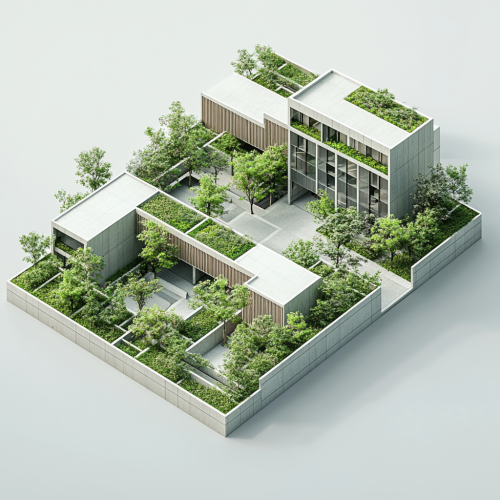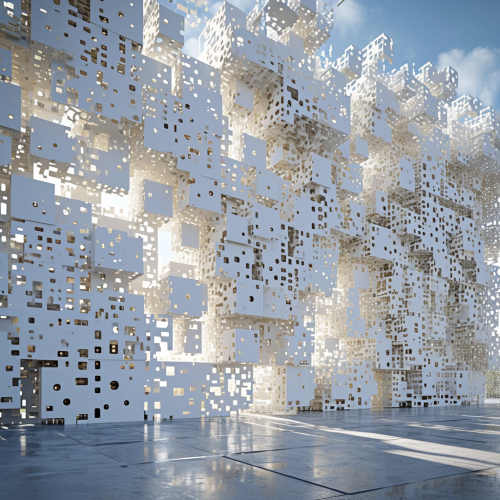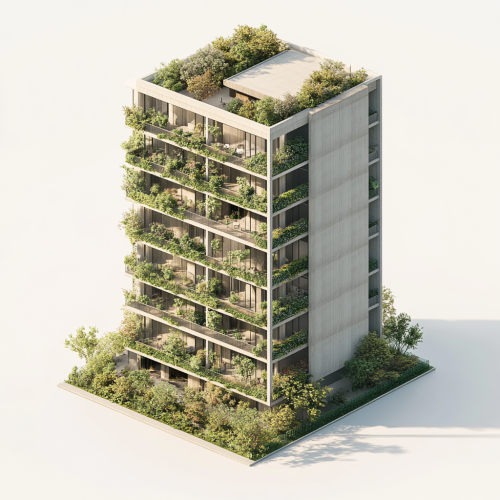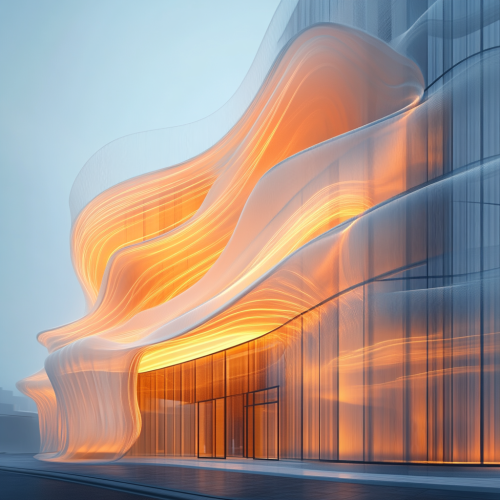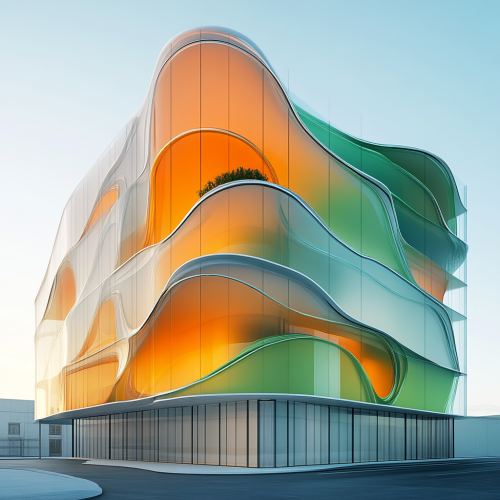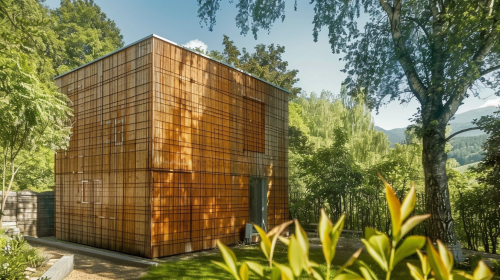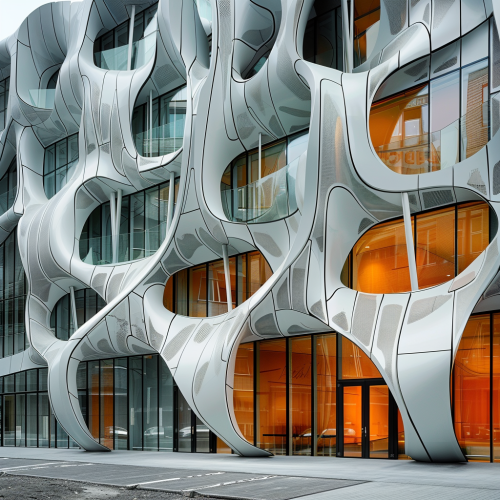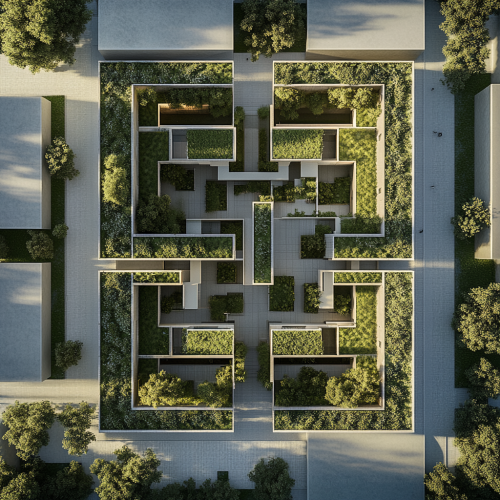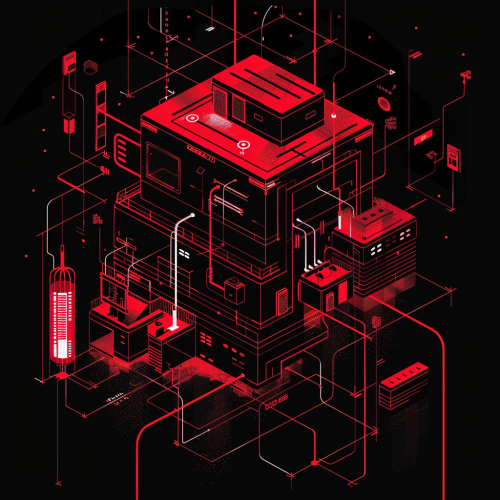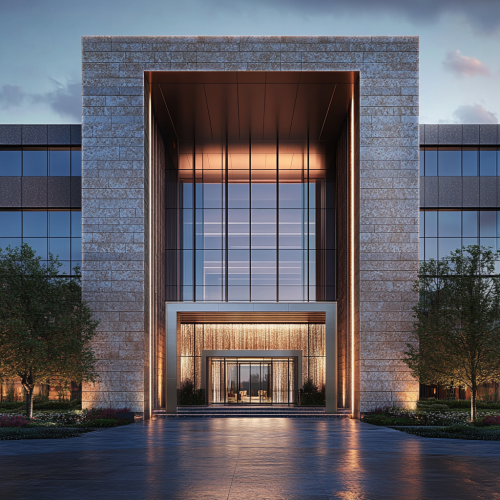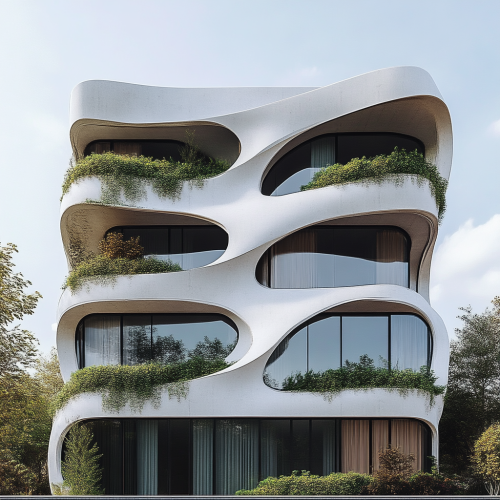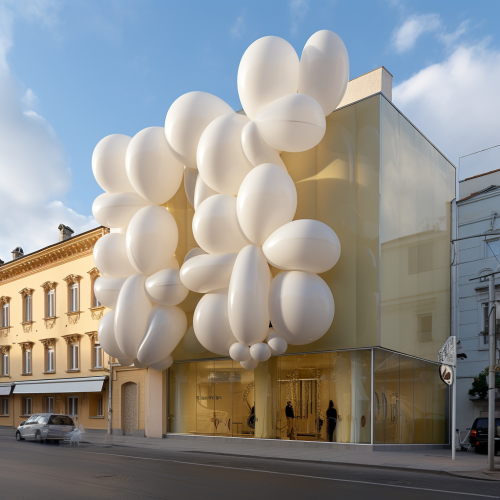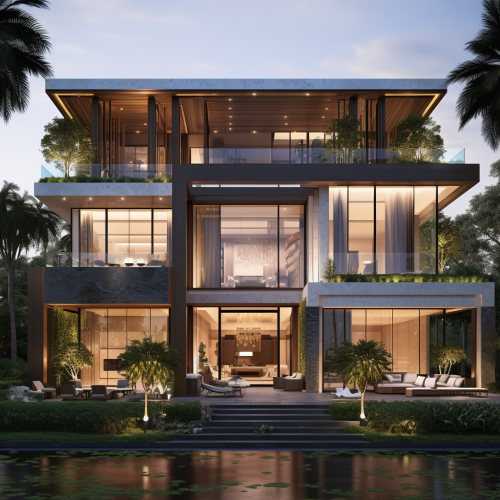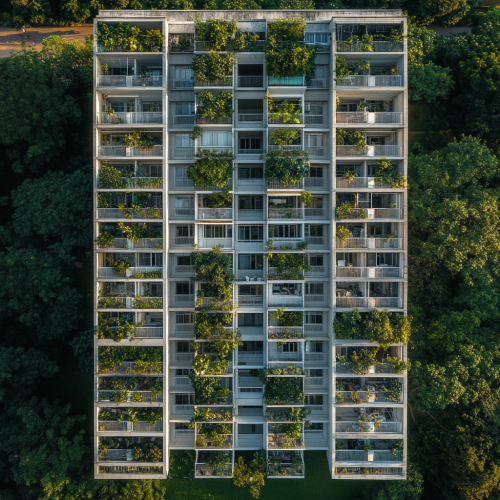Minimalist Green Facade Building View
Prompt
an isometric shot photo of a view of A 7-story longitudinal building with an open ground floor, approximately 120 meters long, standing alone on an empty plot of land. The architecture is minimalist, featuring a green façade with integrated vertical gardens. The design embodies the clean lines and refined simplicity of David Chipperfield’s architectural style, combined with parametric elements that create a dynamic and modern aesthetic. The setting is bright and spacious, highlighting the building’s innovative structure and sustainable features, realistic.
License
Free to use with a link to 2moonsai.com
Similar Images
an isometric photo of A 7-story cloister-style building, approximately 120 meters long, with an open ground floor, situated on an open plot without surrounding buildings. The architecture is minimalist, with a green façade featuring vertical gardens. The design blends the clean, refined aesthetic of David Chipperfield's style with parametric architecture, creating a harmonious yet modern structure. The building's layout forms an enclosed courtyard, with natural light and greenery enhancing the serene, sustainable environment.
an isometric photo of A 7-story large building with an open ground floor, standing alone on an empty plot of land. The architecture is minimalist, featuring a green façade with integrated vertical gardens. The design embodies the clean lines and refined simplicity of David Chipperfield’s architectural style, combined with parametric elements that create a dynamic and modern aesthetic. The setting is bright and spacious, highlighting the building’s innovative structure and sustainable features.
Create a building facade with a soft, flowing design that resembles fabric draping over the structure. The facade should feature smooth, organic curves and translucent or semi-transparent materials, with a gradient of warm orange lighting emanating from within. The design should give an impression of energy and movement, creating a dynamic, almost ethereal effect as the light filters through the wavy layers. The aesthetic should feel modern and artistic, blending architecture and light to evoke a sense of fluidity and elegance. --q 0.5
Design a facade for a modern rectangular building, inspired by flowing, organic shapes. The facade should feature smooth, undulating forms with soft curves and layers, crafted from light materials like translucent panels or white concrete. Integrate a vibrant color transition that shifts from a warm orange at the base to a soft green toward the top, creating an 'energy flowing' effect as seen in the reference images. Use vertical sculptural elements to add texture and depth, with dynamic lighting that emphasizes the color gradient. Add touches of greenery on some balconies for a natural accent, and create an aesthetic that feels futuristic, serene, and seamlessly integrated into the urban environment. --q 0.5
:a contemporary architecture archive building made of bricks located in a former ancient factory in Turin, Italy. The building is designed by David chipperfield.
peter zumthor architecture, one point perspective view facade, architectural photography, professional photographer --stylize 50 --weird 20 --chaos 20 --ar 16:9 --v 6.0
an aerial photo of A 7-story cloister-style building, approximately 120 meters long, with an open ground floor, situated on an open plot without surrounding buildings. The architecture is minimalist, with a green façade featuring vertical gardens. The design blends the clean, refined aesthetic of David Chipperfield's style with parametric architecture, creating a harmonious yet modern structure. The building's layout forms an enclosed courtyard, with natural light and greenery enhancing the serene, sustainable environment.
isometric graphic with a digital schematic of a building. No people. No text. Dark mode. Use red and white highlights (this red: #C9242C)
Create a modern facade design for a rectangular building. The facade should have a sculptural, flowing design inspired by organic shapes and curves. Use smooth, white concrete or light materials that create undulating, wave-like balconies and vertical elements with openings that filter light. Incorporate greenery on select balcony levels, creating a harmonious blend with nature. The overall style should feel futuristic yet minimal, with a focus on rhythm, shadow play, and soft edges. The building should evoke a sense of elegance and fluidity, with architectural details that feel both structural and ornamental. --q 0.5
an drone photo of a big apartment building, lot of green, simple, minimalistic, parametric architecture, golden proportion, facade design, tadao ando style architecture.

View Limit Reached
Upgrade for premium prompts, full browsing, unlimited bookmarks, and more.
Get Premium
Limit Reached
Upgrade for premium prompts, full browsing, unlimited bookmarks, and more. Create up to 2000 AI images and download up to 3000 monthly
Get Premium
Become a member
Sign up to download HD images, copy & bookmark prompts.
It's absolutely FREE
 Login or Signup with Google
Login or Signup with Google

Become a member
Sign up to download HD images, copy & bookmark prompts.
It's absolutely FREE
 Login or Signup with Google
Login or Signup with Google

Limit Reached
Upgrade for premium prompts, full browsing, unlimited bookmarks, and more.
Get Premium












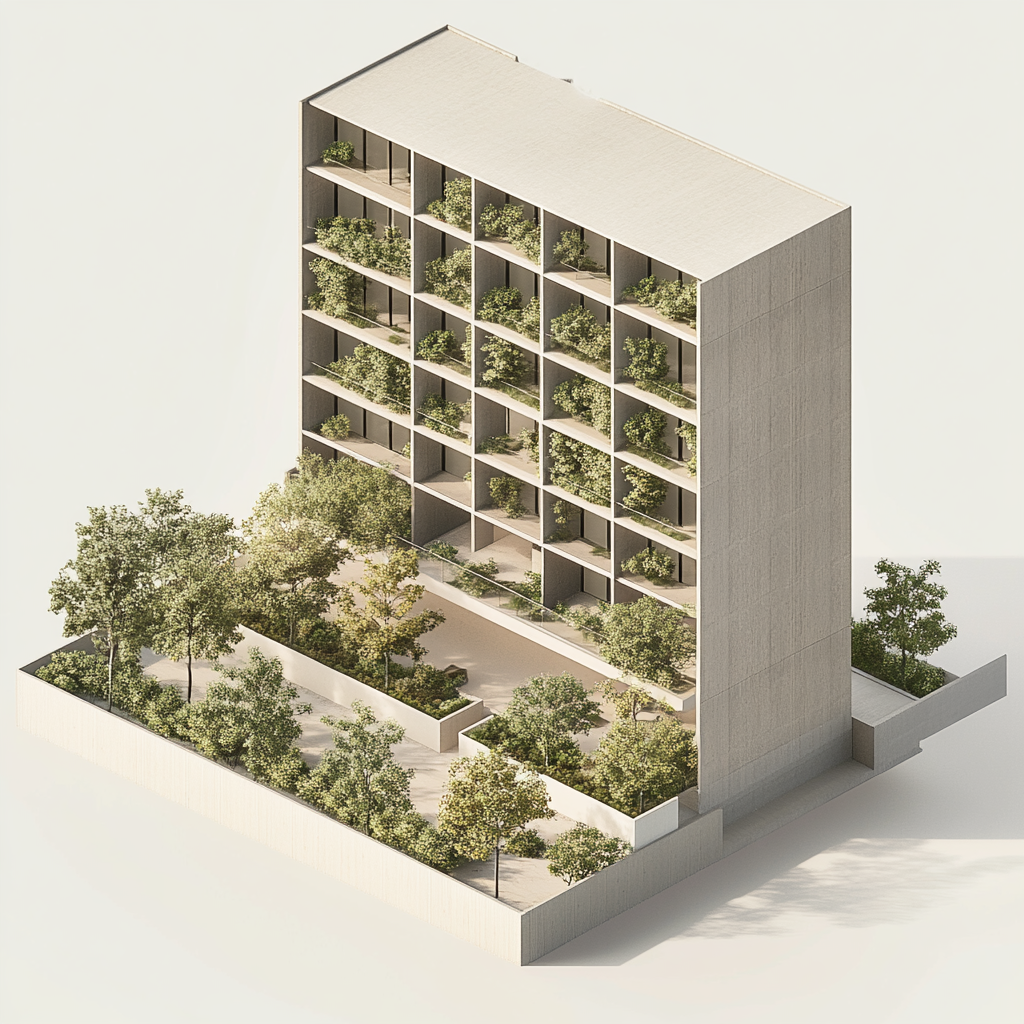











 Download Image (SD)
Download Image (SD)
 Download Image (HD)
Download Image (HD)




