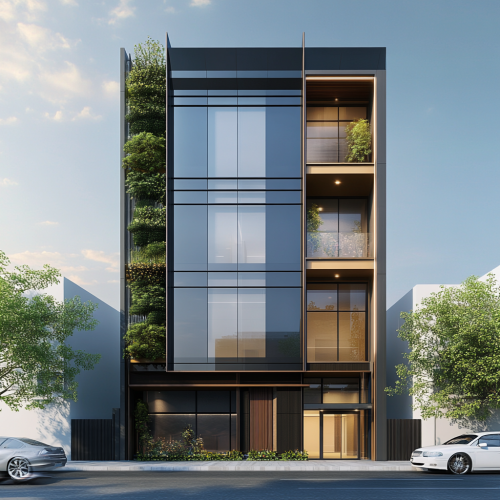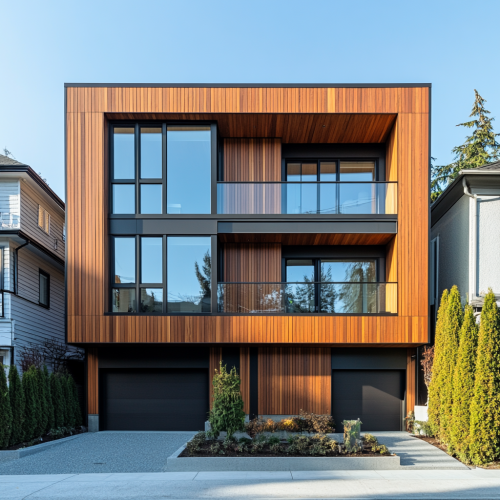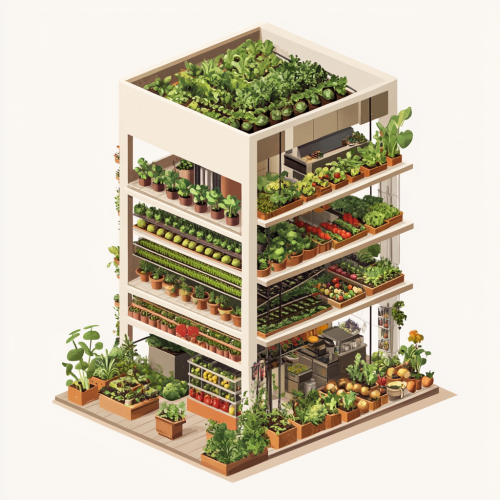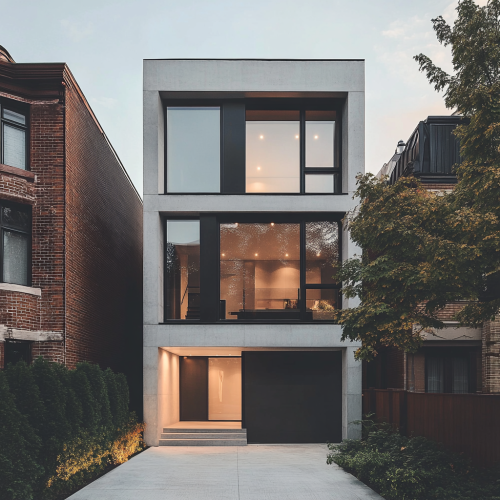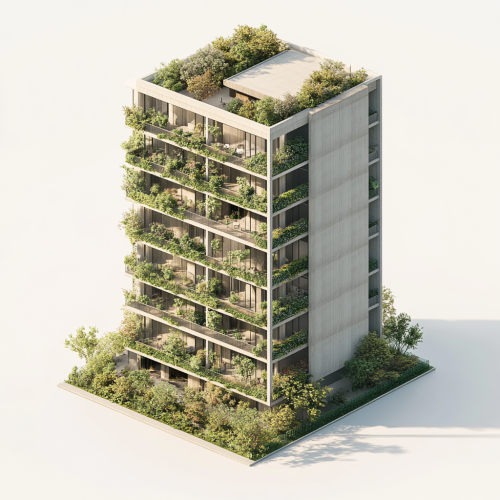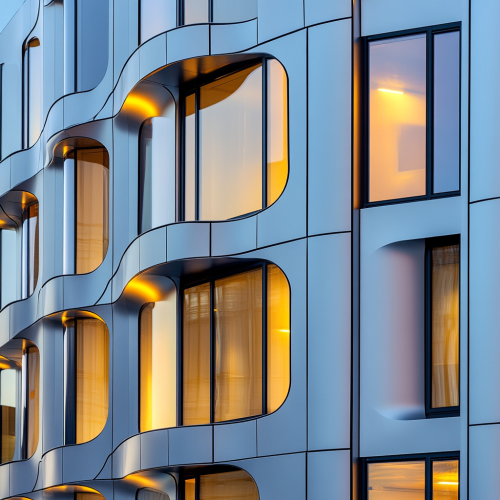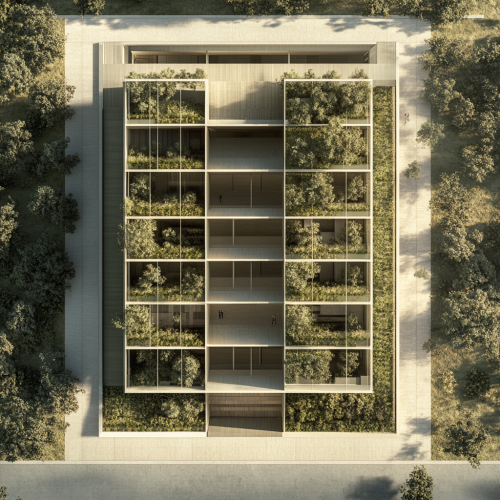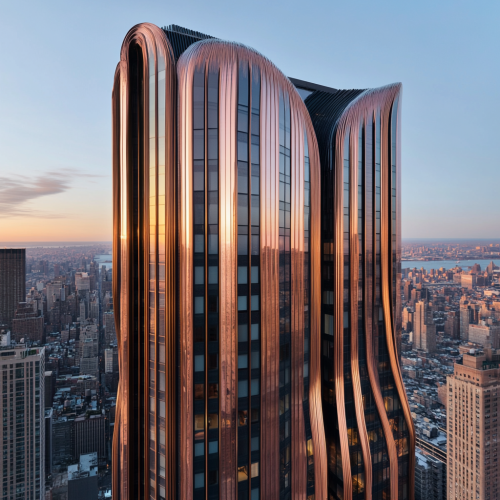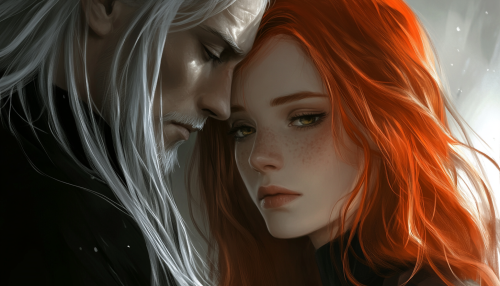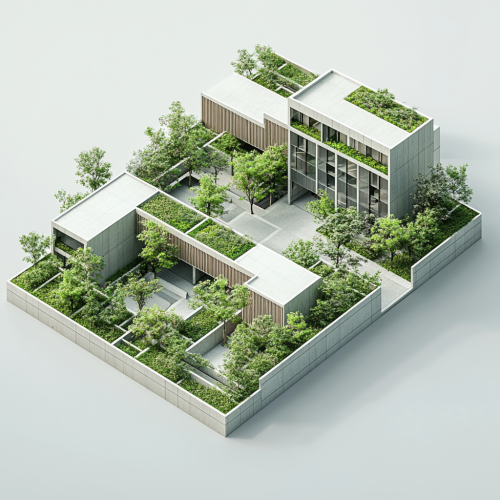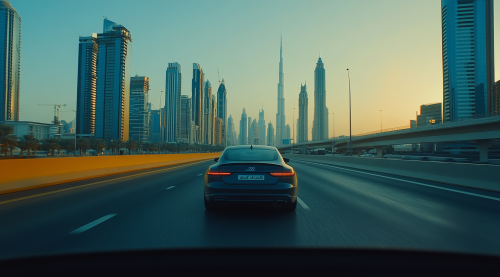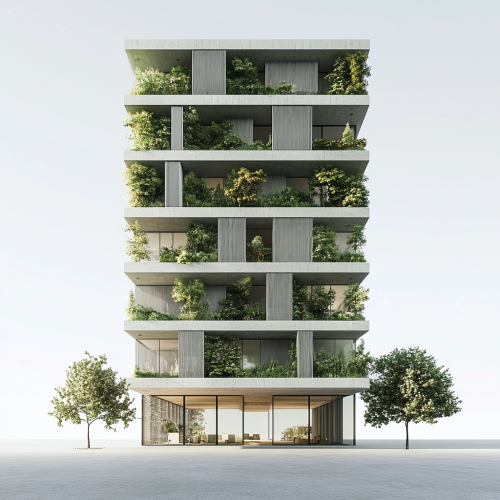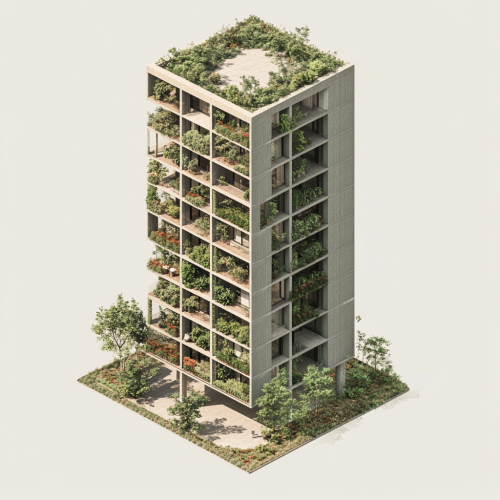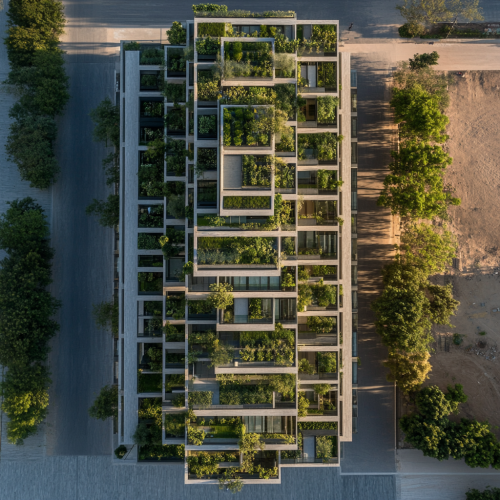Green Façade Longitudinal Building Design
License
Free to use with a link to 2moonsai.com
Similar Images
Design a modern 7-story building with a 13-meter wide front facade, flanked by adjacent buildings on both sides. The first floor features a sleek, commercial space with large glass windows and two entrances: one for pedestrians and another for parking. The upper six floors serve as office spaces for a steel production company and a trading firm handling imports and exports of goods like mobile phones and cars. The front facade is contemporary, made of metal and glass, with greenery incorporated into the design, such as vertical gardens or planters, softening the business-like aesthetic while emphasizing innovation and sustainability
Front view of a minimalist three-story building located in a Vancouver neighborhood, flanked by two houses, featuring a facade with wooden cladding, and aluminum composite panels, modern architectural design, clean lines, natural materials, and urban environment.
A geometric 1 story building illustration cutout with a vertical farm inside. Fruits and vegetables growing on stacked layers and shelves in the entire building.
a high angle shot photo of a view of A 7-story longitudinal building with an open ground floor, approximately 120 meters long, standing alone on an empty plot of land. The architecture is minimalist, featuring a green façade with integrated vertical gardens. The design embodies the clean lines and refined simplicity of David Chipperfield’s architectural style, combined with parametric elements that create a dynamic and modern aesthetic. The setting is bright and spacious, highlighting the building’s innovative structure and sustainable features, realistic.
an isometric photo of A 7-story large building with an open ground floor, standing alone on an empty plot of land. The architecture is minimalist, featuring a green façade with integrated vertical gardens. The design embodies the clean lines and refined simplicity of David Chipperfield’s architectural style, combined with parametric elements that create a dynamic and modern aesthetic. The setting is bright and spacious, highlighting the building’s innovative structure and sustainable features.
An artisan painter meticulously blending colors on the façade of a historic building, his brush strokes preserving the essence of architectural heritage. The scene is a blend of past and present, where traditional craftsmanship meets modern-day restoration. The painter, in his element, is surrounded by an array of vibrant paints, each hue telling a story of the building's storied past. The image captures the painter's focused expression and the delicate dance of his brush, a testament to the art of building painting by Tissier-Poret. Photographed by Elena Iv-skaya, using a Hasselblad X1D II with a XCD 65mm lens, the lighting combines natural daylight and studio softboxes, creating a balanced illumination that highlights the texture of the paint and the structure's details. --v 5.0
a birds eye view photo of a 7-story longitudinal building with an open ground floor, approximately 120 meters long, standing alone on an empty plot of land. The architecture is minimalist, featuring a green façade with integrated vertical gardens. The design embodies the clean lines and refined simplicity of David Chipperfield’s architectural style, combined with parametric elements that create a dynamic and modern aesthetic. The setting is bright and spacious, highlighting the building’s innovative structure and sustainable features, realistic.
an isometric photo of A 7-story cloister-style building, approximately 120 meters long, with an open ground floor, situated on an open plot without surrounding buildings. The architecture is minimalist, with a green façade featuring vertical gardens. The design blends the clean, refined aesthetic of David Chipperfield's style with parametric architecture, creating a harmonious yet modern structure. The building's layout forms an enclosed courtyard, with natural light and greenery enhancing the serene, sustainable environment.
highway facade camera, front facade, car perspective level. camera angle, front facade, on sheikh zayed road dubai, camera as a car driving on the highway, a spiritual style, in the style of blue light, cinema shots, Hollywood shots, cinematic scenes, fast and furious Style, Dubai Identity, abstract style, rustic scenes, Nikon d850, 32k UHD, strong use of negative space, matte photo, god rays --ar 128:71
an isometric shot photo of a view of A 7-story longitudinal building with an open ground floor, approximately 120 meters long, standing alone on an empty plot of land. The architecture is minimalist, featuring a green façade with integrated vertical gardens. The design embodies the clean lines and refined simplicity of David Chipperfield’s architectural style, combined with parametric elements that create a dynamic and modern aesthetic. The setting is bright and spacious, highlighting the building’s innovative structure and sustainable features, realistic.
an aerial view of A 7-story longitudinal building with an open ground floor, approximately 120 meters long, standing alone on an empty plot of land. The architecture is minimalist, featuring a green façade with integrated vertical gardens. The design embodies the clean lines and refined simplicity of David Chipperfield’s architectural style, combined with parametric elements that create a dynamic and modern aesthetic. The setting is bright and spacious, highlighting the building’s innovative structure and sustainable features, realistic.

View Limit Reached
Upgrade for premium prompts, full browsing, unlimited bookmarks, and more.
Get Premium
Limit Reached
Upgrade for premium prompts, full browsing, unlimited bookmarks, and more. Create up to 2000 AI images and download up to 3000 monthly
Get Premium
Become a member
Sign up to download HD images, copy & bookmark prompts.
It's absolutely FREE
 Login or Signup with Google
Login or Signup with Google

Become a member
Sign up to download HD images, copy & bookmark prompts.
It's absolutely FREE
 Login or Signup with Google
Login or Signup with Google

Limit Reached
Upgrade for premium prompts, full browsing, unlimited bookmarks, and more.
Get Premium












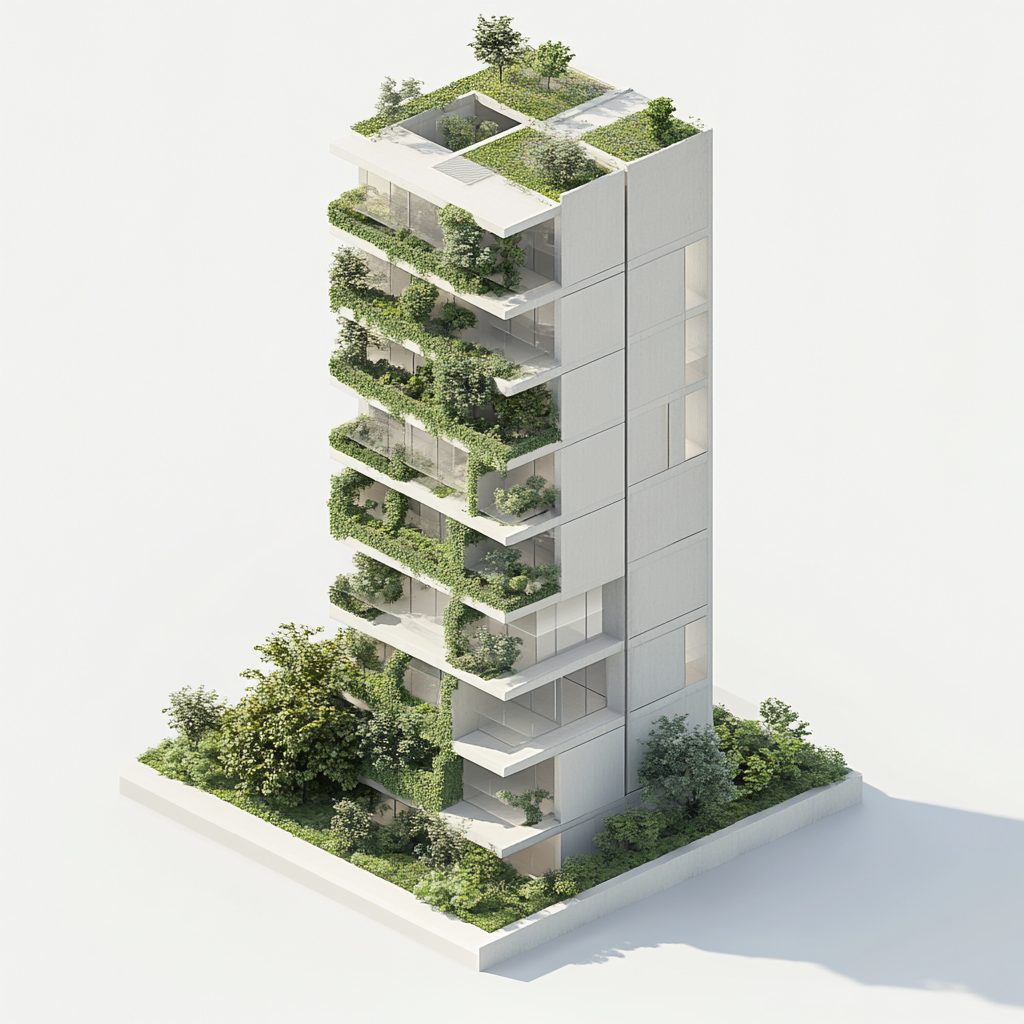









 Download Image (SD)
Download Image (SD)
 Download Image (HD)
Download Image (HD)




