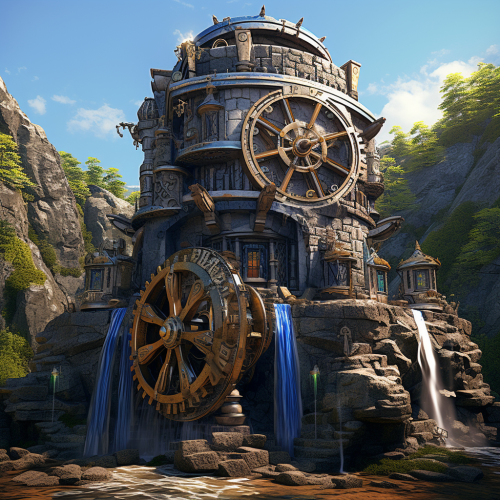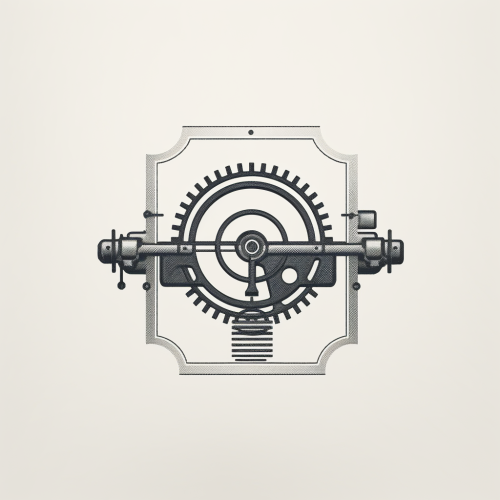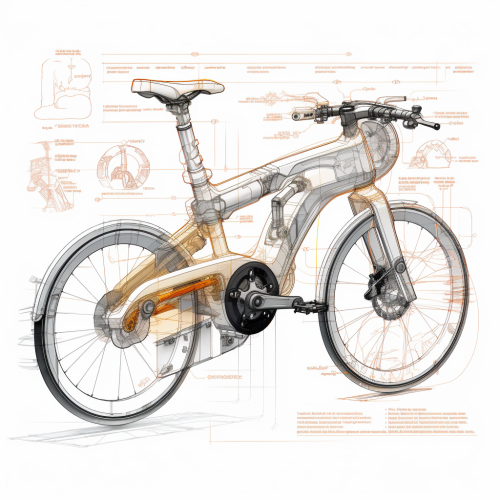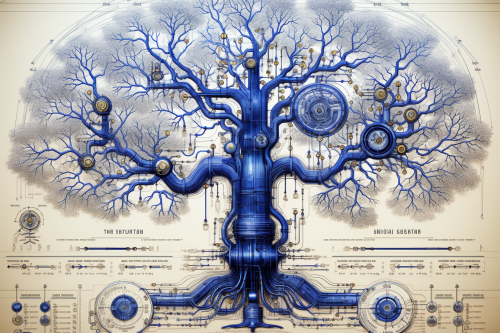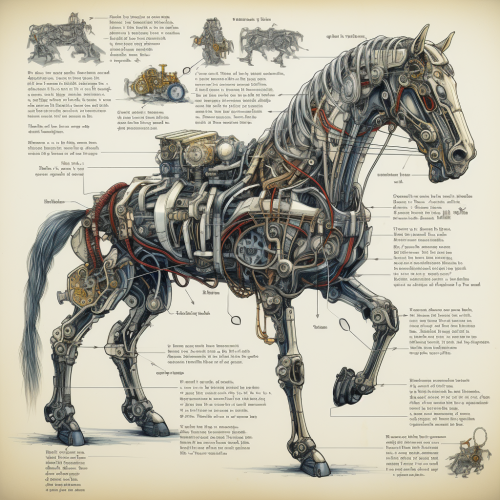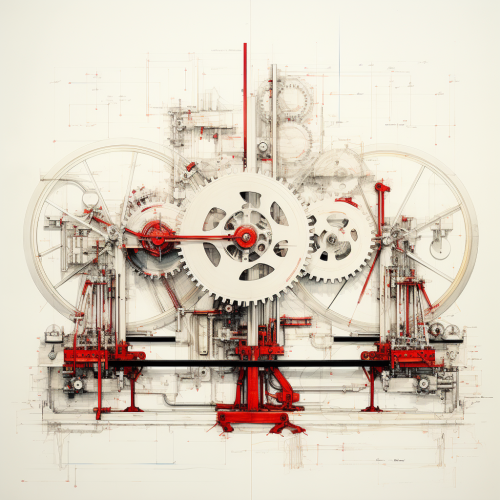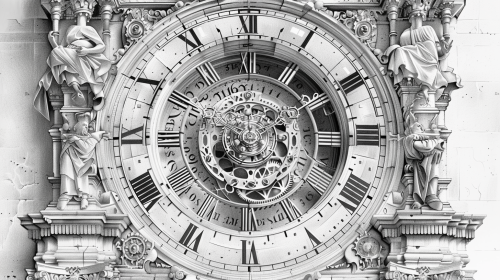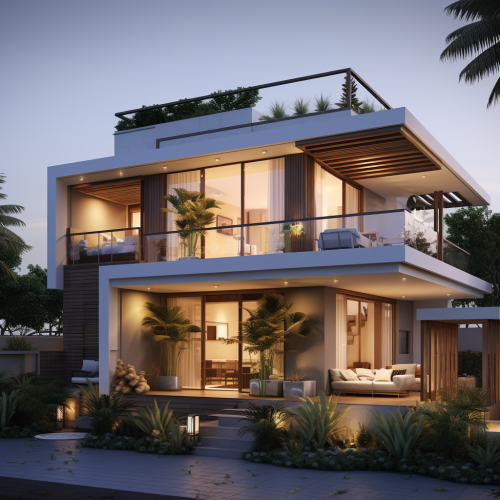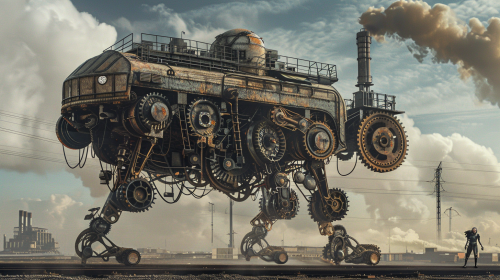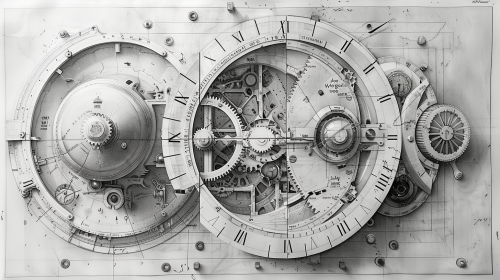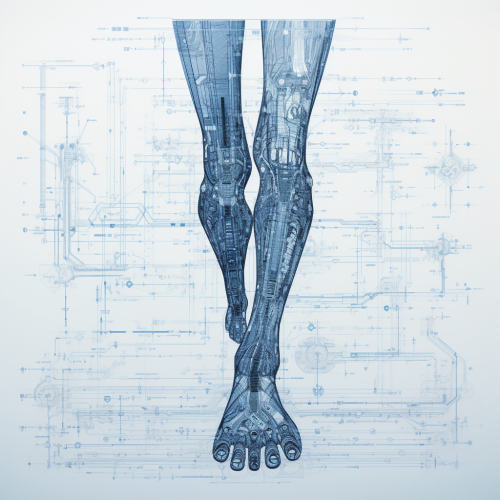Detailed Technical Drawing of Mechanical Tree
Prompt
License
Free to use with a link to 2moonsai.com
Similar Images
Imagine a photograph featuring a hyper-realistic tree as the central focus. This unique tree, situated in the middle of the frame, has leaves that are shaped like stars. Its branches seem to stretch toward the clear, blue sky visible on the horizon. Interestingly, the photograph is divided into two contrasting halves. On the left, the scene is bright and cheerful, bathed in sunlight and radiating happiness. The colors are vivid, and you can almost feel the warmth of a perfect day. On the right side, however, the mood drastically changes. Despite it still being daytime, this side of the photograph appears dark and somber, casting an eerie shadow over the tree. It evokes a feeling of melancholy or sorrow.
Blueprint, technical drawing of artificial tree, hyper-realistic, photorealistic, hyper quality, cinematic lighting --ar 3:2 --chaos 70 --s 750
blueprint of standard aircraft design made of crystal, shiny, transparent --s 500
The blueprint 3 mechanical machines all white with red lines white background
17th century design drawing for a clocktower clock's inner workings. Black and white, gears, dials and mechanical devices in an exploded parts diagram, hyperrealistic --ar 16:9 --v 6.0 --s 250
It's a blueprint plan only for a house, defining the specifications of walls in terms of both their length and thickness, which form the structural foundation of the building. Additionally, incorporating openings such as doors and windows is essential for proper ventilation, natural light, and aesthetics. Efficient space allocation and layout planning are critical to ensure optimal functionality and aesthetic appeal. Determining the construction level provides the framework for the building's elevation and design. Dimensioning helps accurately represent the scale of various components within the plan, providing precision in construction.
A human silhouette filled with a blueprint design showing different exercises and muscles. Around the silhouette are personal trainers interacting and guiding. --v 6.0
japanese maple tree with red, green and yellow leaves, the sun is shining throught the tree. leaves are large. Red, yellow and green leaves. the sun rays shine through the tree. you can distinctly see the shape of the leaves. hyperrealistic photograph. --ar 4:2 --s 250
17th century design drawing for a clocktower's large clock's inner workings. Black and white, gears, dials and mechanical devices in an exploded parts diagram, hyperrealistic --ar 16:9 --v 6.0 --s 250
futuristic architectural anatomical cyber foot blueprint made by artificial intelligence on geometrically accurate drawing paper

View Limit Reached
Upgrade for premium prompts, full browsing, unlimited bookmarks, and more.
Get Premium
Limit Reached
Upgrade for premium prompts, full browsing, unlimited bookmarks, and more. Create up to 2000 AI images and download up to 3000 monthly
Get Premium
Become a member
Sign up to download HD images, copy & bookmark prompts.
It's absolutely FREE
 Login or Signup with Google
Login or Signup with Google

Become a member
Sign up to download HD images, copy & bookmark prompts.
It's absolutely FREE
 Login or Signup with Google
Login or Signup with Google

Limit Reached
Upgrade for premium prompts, full browsing, unlimited bookmarks, and more.
Get Premium












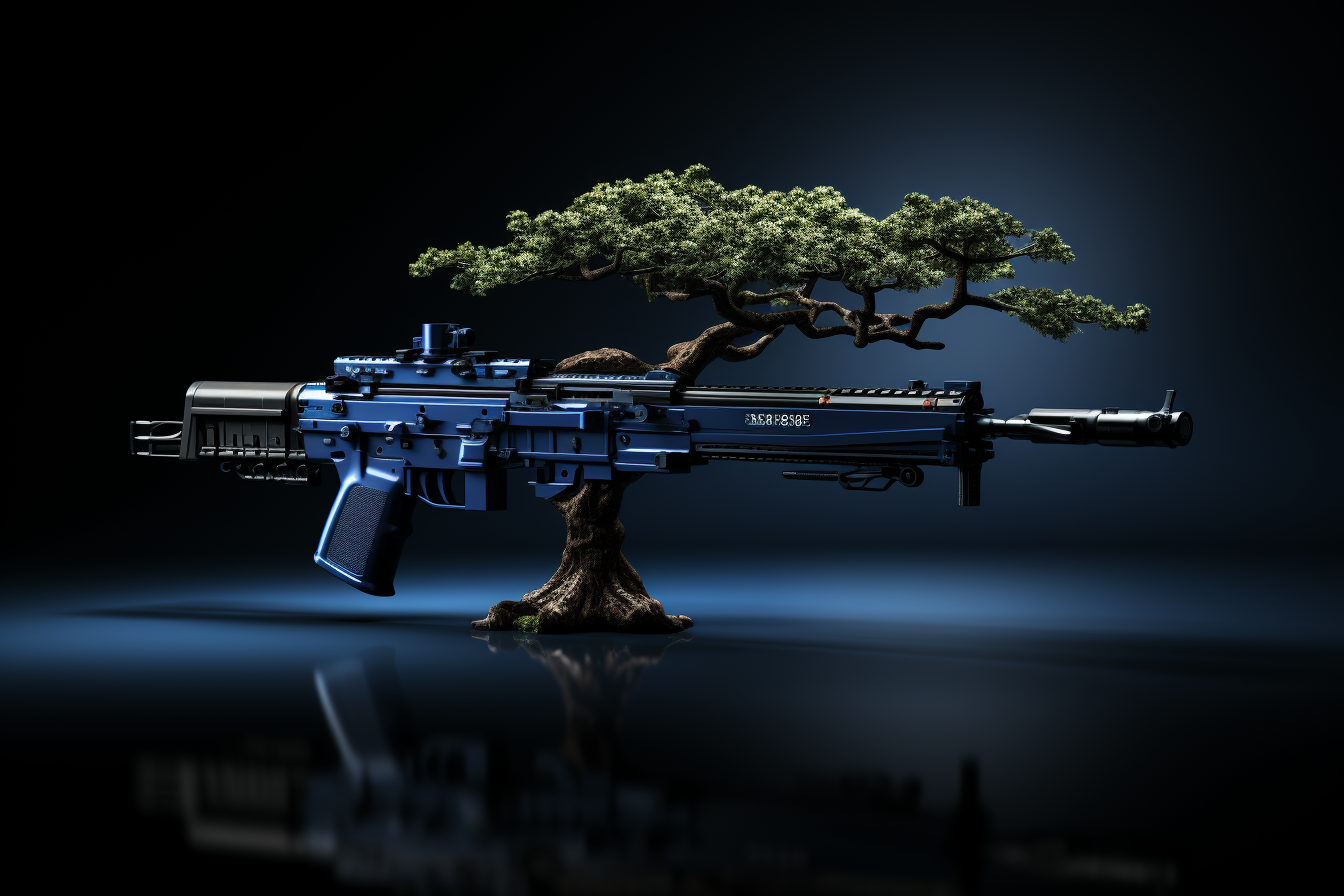











 Download Image (SD)
Download Image (SD)
 Download Image (HD)
Download Image (HD)





