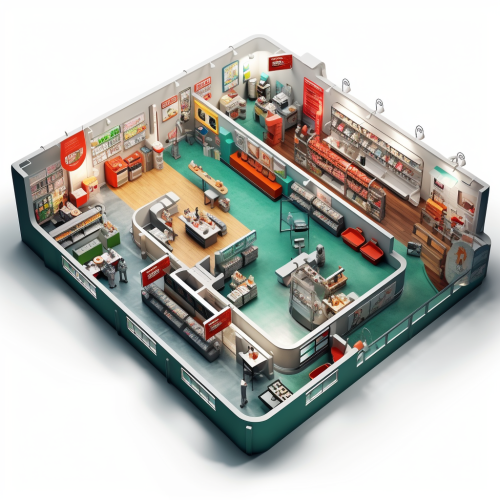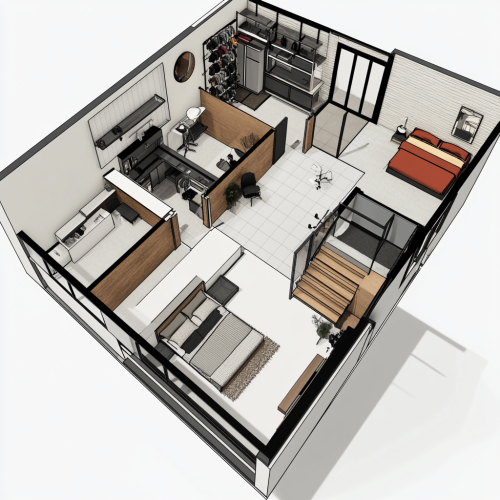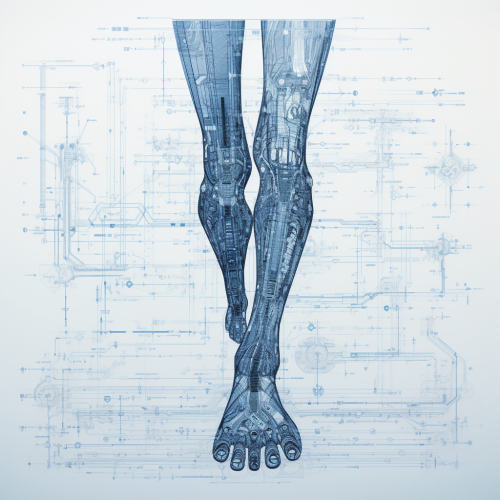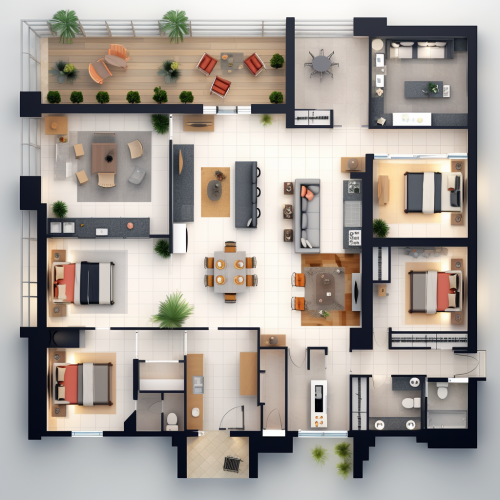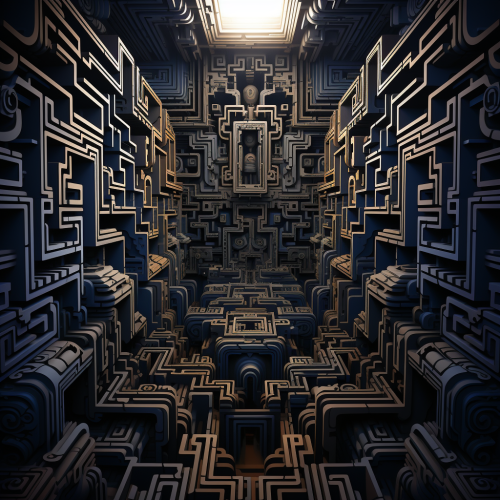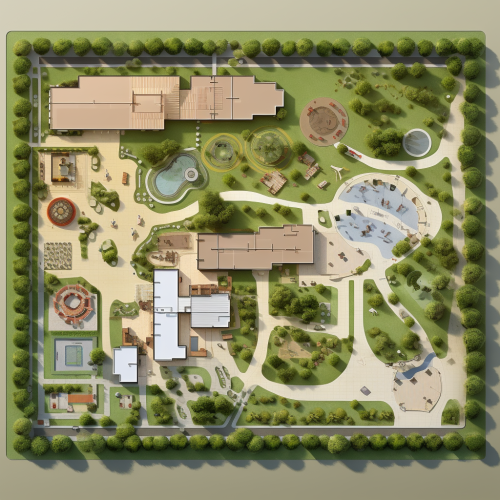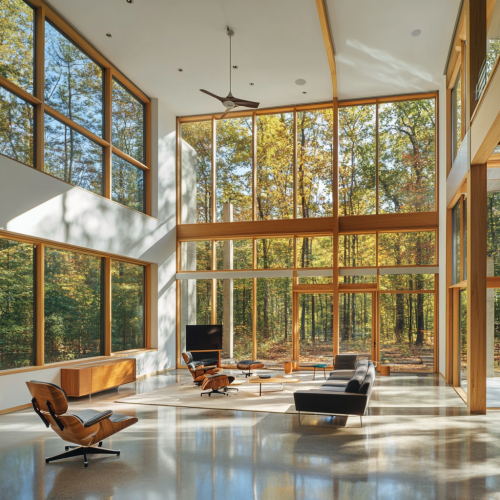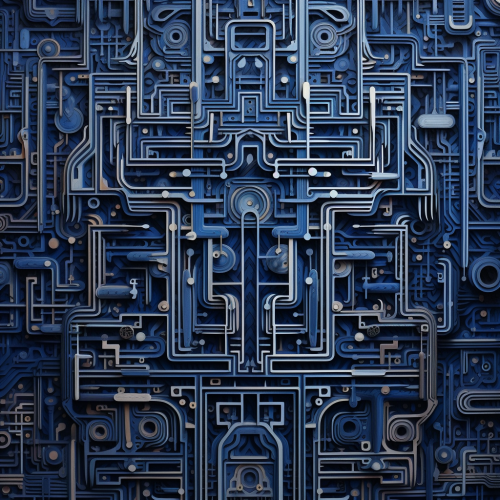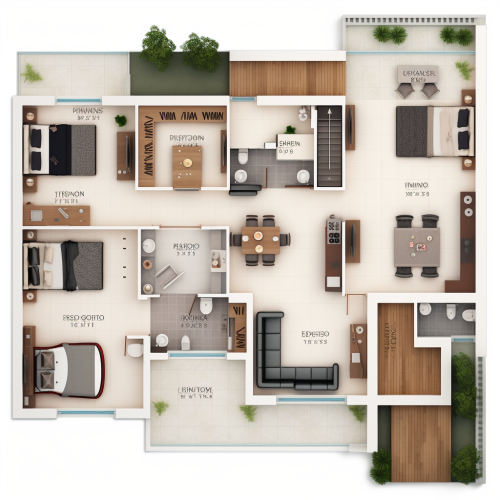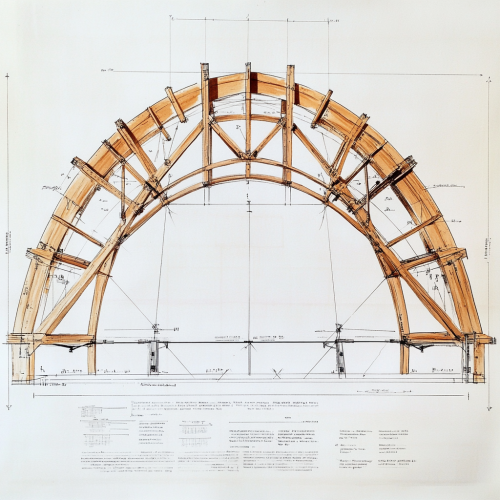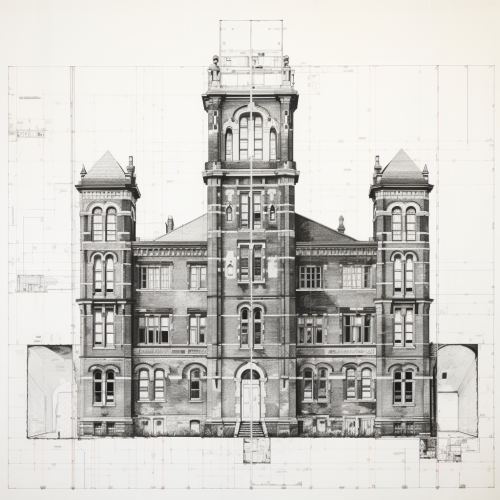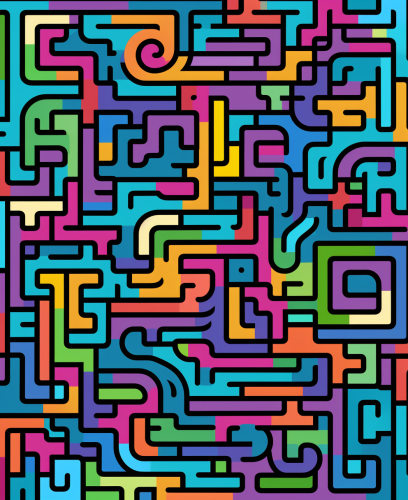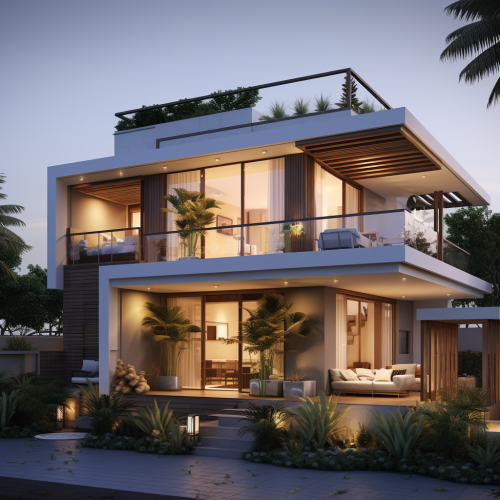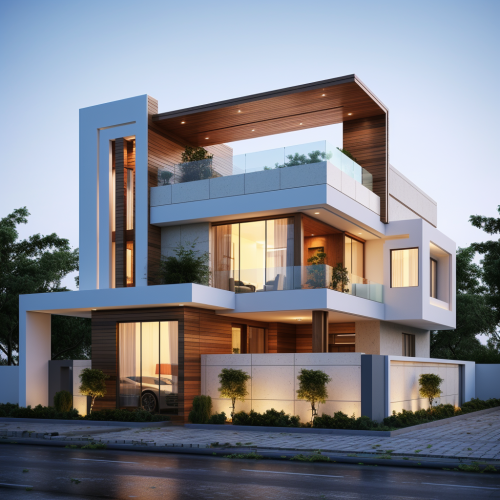Maze floor plan blueprint design
License
Free to use with a link to 2moonsai.com
Similar Images
A simple open-concept barndominium floor plan, showing minimal walls and a spacious interior. hyper realism, 4k professional photography --ar 1:1 --v 6.1
a 2D floor plan of a 3 bedroom loft style home with total space of 160 sqm. A master bedroom in on the upper mezzanine floor with a private bathroom. Two other bedrooms on the ground floor with a shared bathroom with guest access. The ground floor has open kitchen plan and living area with tall ceiling.
futuristic architectural anatomical cyber foot blueprint made by artificial intelligence on geometrically accurate drawing paper
Quarter circle office floor plan, 140m2, for a commercial company, featuring modern design with a splash of colors, removable glass partitions, American kitchen, bathroom, meeting room for 10 expandable to 25, flexible sitting and computer working areas, plus a few cabins for 4-6 people --ar 3:4
Blueprint / hidden maze / intricate geometric design pattern / visually striking / highly detailed / distorted / deep chiaroscuro --c 10 --s 500 --w 5
Interior design sketch of floor plan, colored pencil, French Tudor
Blueprint / hidden maze / intricate geometric design pattern / visually striking / highly detailed /
It's a floor plan for a house, defining the specifications of walls in terms of both their length and thickness, which form the structural foundation of the building. Additionally, incorporating openings such as doors and windows is essential for proper ventilation, natural light, and aesthetics. Efficient space allocation and layout planning are critical to ensure optimal functionality and aesthetic appeal. Determining the construction level provides the framework for the building's elevation and design. Dimensioning helps accurately represent the scale of various components within the plan, providing precision in construction.
A detailed construction blueprint of a half-ellipse timber truss, 5 meters in length and 1 meter in height at the center. The truss is made from standard French timber sections, with 75x225 mm beams. Include precise measurements, angles, and joinery details such as half-lap joints, reinforced with bolts and metal brackets. The plan should show front, side, and top views, with clear labels and dimensions for each component. Highlight the key points of assembly, including the central wooden keystone fixed with wooden dowels.
black line art floor plan of a square brick walled building on white background
It's a blueprint plan only for a house, defining the specifications of walls in terms of both their length and thickness, which form the structural foundation of the building. Additionally, incorporating openings such as doors and windows is essential for proper ventilation, natural light, and aesthetics. Efficient space allocation and layout planning are critical to ensure optimal functionality and aesthetic appeal. Determining the construction level provides the framework for the building's elevation and design. Dimensioning helps accurately represent the scale of various components within the plan, providing precision in construction.
a blueprint architect's plan for a house, defining the specifications of walls in terms of both their length and thickness, which form the structural foundation of the building. Additionally, incorporating openings such as doors and windows is essential for proper ventilation, natural light, and aesthetics. Efficient space allocation and layout planning are critical to ensure optimal functionality and aesthetic appeal. Determining the construction level provides the framework for the building's elevation and design. Dimensioning helps accurately represent the scale of various components within the plan, providing precision in construction.

View Limit Reached
Upgrade for premium prompts, full browsing, unlimited bookmarks, and more.
Get Premium
Limit Reached
Upgrade for premium prompts, full browsing, unlimited bookmarks, and more. Create up to 2000 AI images and download up to 3000 monthly
Get Premium
Become a member
Sign up to download HD images, copy & bookmark prompts.
It's absolutely FREE
 Login or Signup with Google
Login or Signup with Google

Become a member
Sign up to download HD images, copy & bookmark prompts.
It's absolutely FREE
 Login or Signup with Google
Login or Signup with Google

Limit Reached
Upgrade for premium prompts, full browsing, unlimited bookmarks, and more.
Get Premium












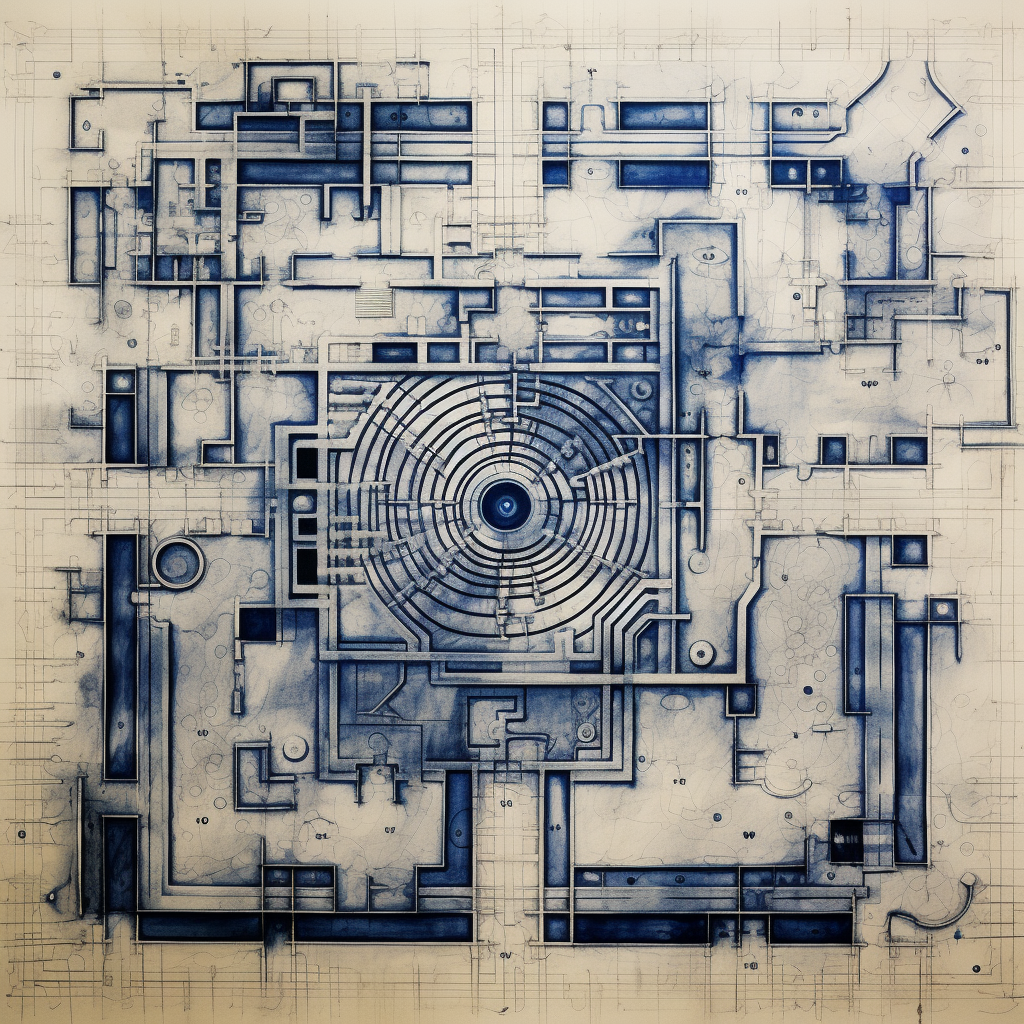









 Download Image (SD)
Download Image (SD)
 Download Image (HD)
Download Image (HD)




